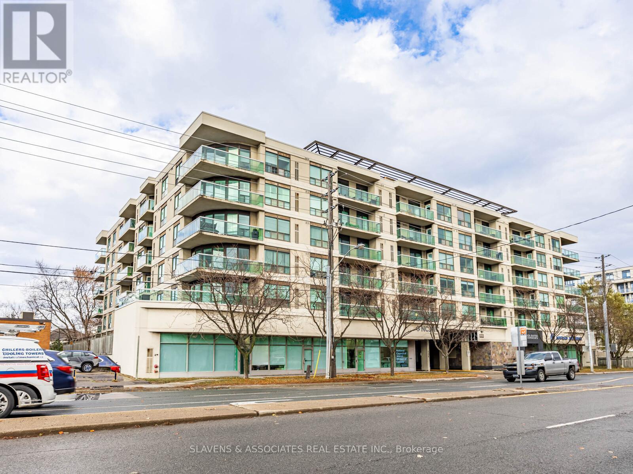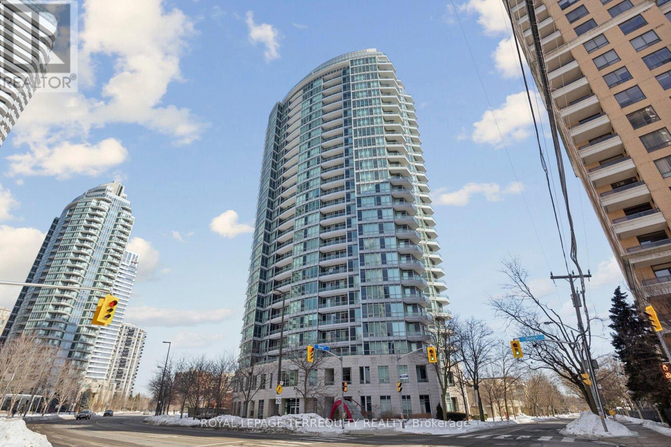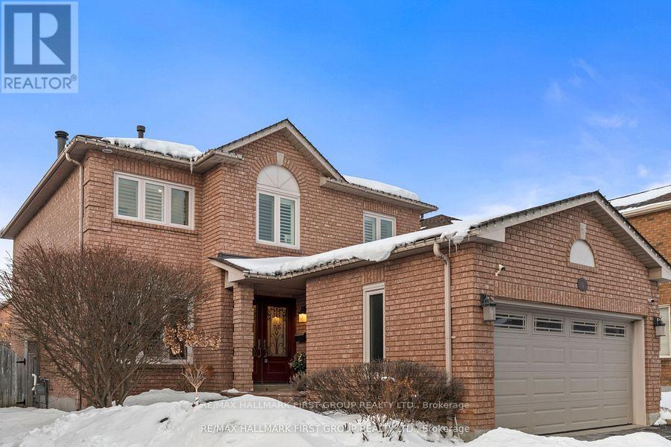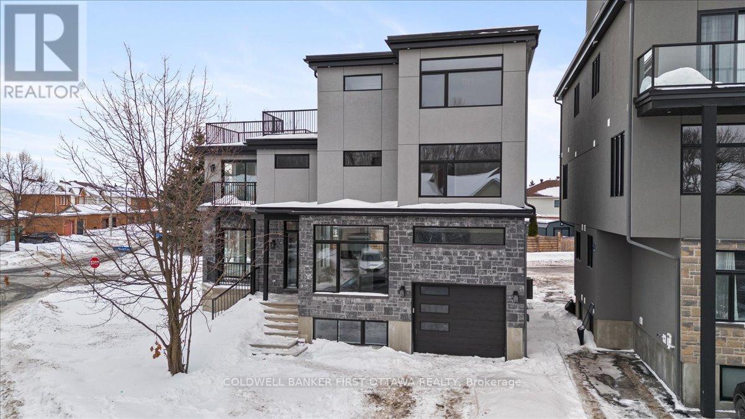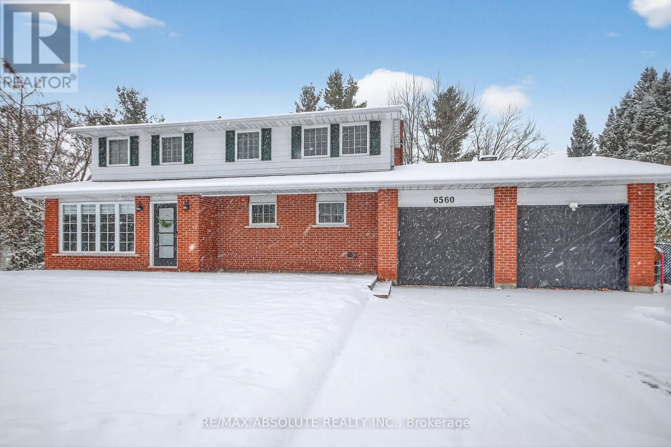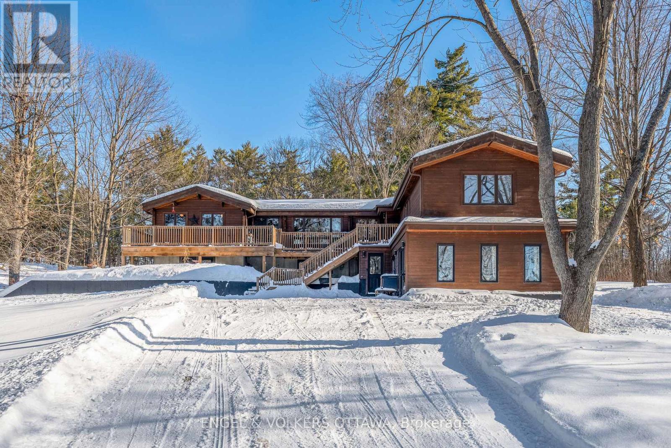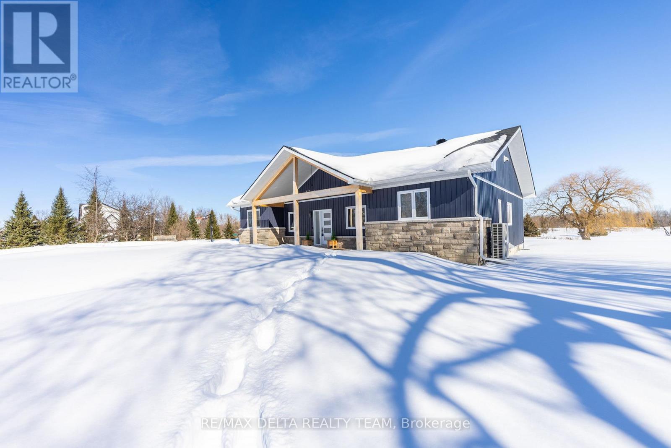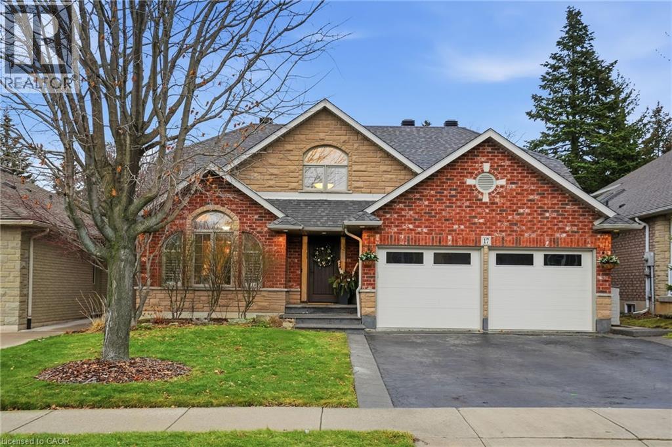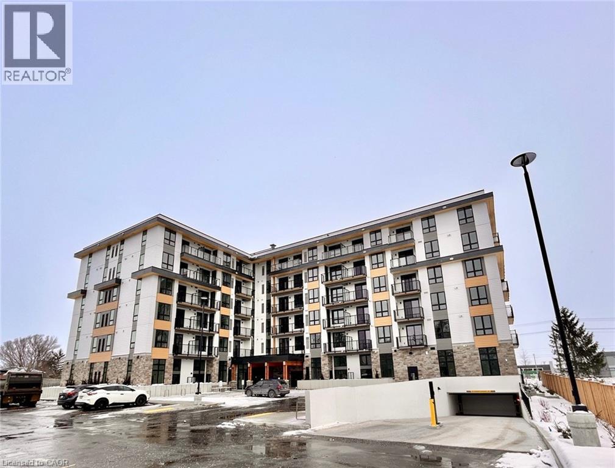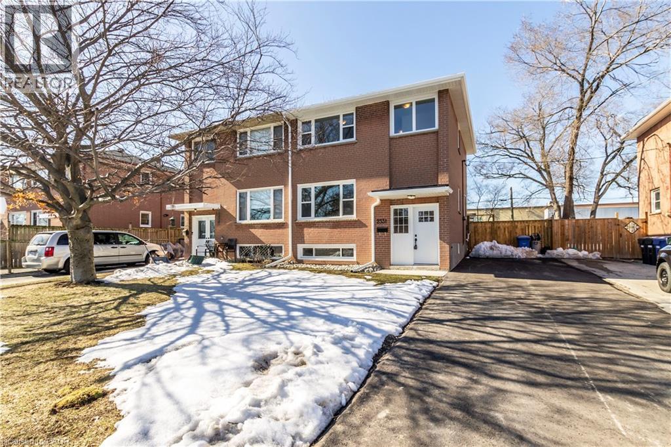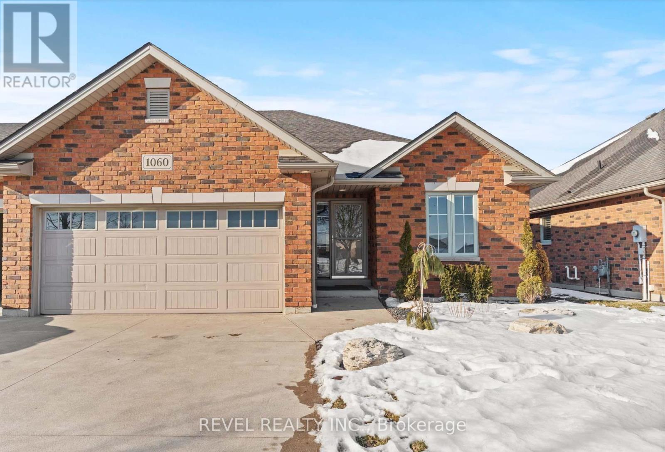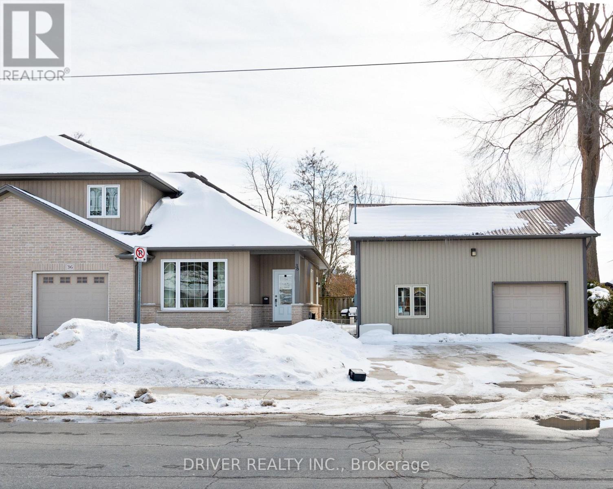603 - 890 Sheppard Avenue W
Toronto (Bathurst Manor), Ontario
LOCATION, LOCATION, LOCATION! This sun-filled, top-floor corner suite offers the best value on the market with unobstructed panoramic views! The spacious split 2-bedroom, 2-bathroom layout features an open-concept kitchen with granite countertops and ample cabinetry, along with a bright combined living/dining area and a wrap-around balcony showcasing north, east, and partial south exposures. Both bedrooms feature upgraded flooring, full-size windows, and generous storage. This unit stands out with TWO underground parking spaces and TWO lockers. Residents enjoy access to a newly renovated gym, sauna, party/meeting room, recently upgraded rooftop patio with two BBQs, visitor parking, and secure entry. The building's modest scale also supports a more community-oriented environment. Located in the highly sought-after William Lyon Mackenzie C.I. school district and steps to multiple community centres, Sheppard West Station, Yorkdale Mall, Costco, Downsview Park, Earl Bales Park, York University, Hwy 401, and Allen Road, this property offers an excellent opportunity for both end-users and investors. Don't miss this rare opportunity - book your showing today! (id:49187)
#1509 - 60 Byng Avenue
Toronto (Willowdale East), Ontario
SOARING 9-ft ceilings and a breathtaking unobstructed east view deliver SPECTACULAR sunrises and skyline vistas. Situated in the ultra-prime Yonge & Finch location, everything you need is literally at your doorstep. This spotless suite features a granite kitchen counter, marble flooring in the foyer, kitchen, and bathroom, and hardwood throughout the living and dining areas for a refined, polished feel. Just steps to Finch Subway, transit, groceries, restaurants, and everyday conveniences. Enjoy a building known for its exceptional recreation centre and 24-hour concierge. Best of all, ALL UTILITIES ARE INCLUDED in the maintenance fees, plus one parking space and one locker, offering a bright, turnkey, stress-free home in one of North York's most connected addresses. **Photos don't do it justice, this one must be seen in person.** (id:49187)
4 Winterberry Drive
Whitby (Rolling Acres), Ontario
When the same family has loved, cared, and grown in a home for over 30 years you can tell how special it is! Welcome to 4 Winterberry Drive. Located in the highly sought after Rolling acres, you will be only steps from shopping, dining, parks, and several schools, including French immersion. In this community of what has been described as "dream neighbours" you will feel the warm welcome as soon as you get your first hello. As you walk into the bright and open entranceway you will feel at home. Whether enjoying some causal time in the south facing living room basking in its natural light, cozying up by the fireplace in your family room to watch a movie, cooking a meal in the spacious kitchen, or sharing that meal with friends and family in the private dining room; The memories that will be made in this home are endless. The second floor boasts 4 generously sized bedrooms all with built in closet organizers, including a large primary which features a double walkthrough closet into your completely renovated 4 piece ensuite washroom. The finished basement which includes a full wet bar is an entertainers dream! Summer bbq's in your well landscaped and private backyard will be a blast with your natural gas bbq, brand new deck with built in lighting and large gazebo. You can rest easy in this home knowing most of your big ticket items have been recently upgraded! This home has watched a happy family grow here for years and is ready to provide the setting for the next family to smile, laugh and create a lifetime of memories. Welcome home! (id:49187)
20 Inverkip Avenue
Ottawa, Ontario
Nestled within the prestigious and established Hunt Club neighborhood, this newly constructed detached residence at 20 Inverkip Avenue offers an unparalleled standard of refined living, spanning approximately 3,300 square feet of exquisitely designed space where impeccable craftsmanship and high-end finishes abound. The residence showcases a grand open-concept layout featuring 11-foot ceilings on the main floor and an abundance of natural light pouring through expansive windows, while the chef-inspired kitchen is adorned with quartz countertops and premium cabinetry set against wide-plank hardwood flooring that flows seamlessly throughout. The primary wing is a private sanctuary unto itself, complete with two walk-in closets and a lavish six-piece ensuite featuring a private water closet and an elegant electric fireplace, with two additional ensuites providing supreme comfort and privacy for family and guests. Perfectly positioned to capture breathtaking views, the approximately 500-square-foot rooftop terrace offers an exceptional outdoor retreat, complemented by private parking and the convenience of in-suite laundry. Situated for optimal convenience, this address provides immediate access to major employment hubs including the Ottawa International Airport and the Uplands Business Park, effortless commuting via Highway 417, and proximity to Hunt Club Plaza, premier recreational facilities, and scenic green spaces-representing not only a luxurious lifestyle choice but also a astute opportunity in a high-demand rental market. Available to a single, professional, non-smoking tenant with no pets, the tenant is responsible for hydro and gas; application requirements include a completed rental application, proof of income, and full credit score. (id:49187)
6560 Michelangelo Court
Ottawa, Ontario
Welcome to this beautifully upgraded 4-bedroom, 3-bathroom residence situated on an impressive 0.82-acre lot in the heart of North Gower, offering refined living in a peaceful setting. The main level features a formal living room, a chef-inspired newer two-toned kitchen with double oven, cooktop, additional prep sink, large island, extensive quartz counter space and stainless appliances. An elegant dining area/ family kitchen complete with a wine/coffee bar, and huge wall of windows overlooking the mature trees of the expansive yard. The warm family room off the kitchen is highlighted by an updated gas fireplace with patio door to deck. Flooring on main-floor is hardwood/tile and luxury vinyl plank, and lower level is quality laminate. The carpeted staircase leads you to the upper level which showcases a spacious primary suite with a walk-in closet and a well-appointed 3-piece ensuite with glass shower, along with three additional generously sized bedrooms and a full 4-piece family bathroom. The fully finished lower level provides excellent recreational space and includes a versatile den or home office. Large storage area is perfect for all the kids extras, with shelves. This area houses the UV water treatment and water softener (2024), as well the natural gas furnace. Central air for those hot evenings. Outdoors, enjoy a private backyard retreat with park-like setting, and no rear neighbours. Mature trees, a large deck, in-ground chlorine pool (heater is working but as-is), and fire pit-ideal for entertaining or relaxing. Large storage shed at back of the yard and gazebo perfect for lounging next to the pool. Set within a welcoming and tranquil community, this exceptional North Gower home seamlessly blends luxury, comfort, and lifestyle appeal. Minutes to Barrhaven, Richmond, and Manotick. Quality, modern light fixtures throughout. Roof 2009. New septic in 2020. Furnace & AC 2009. You won't be disappointed, come see for yourself! (id:49187)
3826 Stonecrest Road
Ottawa, Ontario
A rare opportunity to own a handcrafted Pan-Abode log home, set on 8 private acres of mixed bush and striking Canadian Shield rock. This raised bungalow is thoughtfully positioned within a picturesque landscape, where every window frames a peaceful, natural view. Inside, the warmth of solid wood construction is paired with modern updates. You are welcomed to a practical foyer, next to your home office, along with a cozy family room. On the main floor, The open-concept living and dining level is spacious and bright. Enjoy the wood-burning fireplace on these cool days creating an inviting space for everyday living and entertaining. The updated kitchen blends function and with style anchored in simplicity. Featuring quartz countertops, stainless steel appliances, open shelving, custom lighting, and generous storage, flowing seamlessly into the dining and living areas. Offering 5 bedrooms and 2.5 bathrooms, this home provides exceptional flexibility for families, guests, or multi-generational living. A spacious home office makes working from home easy, quiet, and inspiring. Plenty of flex spaces for a second home office, gym, or large mudroom. Updated bathrooms complement the home's timeless character with clean, timeless finishes. Outdoors, the property truly shines. The detached garage is ideal for hobbyists, trades, or extra storage, while the separate concrete pad (28'x30') offers endless possibilities for basketball, pickleball, skating rink, or future recreational use. The surrounding acreage invites exploration, gardening, or simply enjoying the quiet and privacy of country living. A unique build, a serene setting, and a home that blends rustic craftsmanship with thoughtful updates, 3826 Stonecrest Road is a one-of-a-kind retreat offering space, privacy, and lasting quality. (id:49187)
4645 Mcneely Rd Road
Ottawa, Ontario
Welcome to 4645 McNeely Road a stunning 2023-built bungalow set on nearly 1.3 acres, backing onto the picturesque Bearbrook Golf Course. Tarion builder TSH Homes proudly crafted this quality-built custom home with Zip System R-Sheathing, ensuring enhanced durability and energy efficiency. This rare offering features four bedrooms on the main level, designed with both family living and modern elegance in mind. The private primary suite is thoughtfully tucked away, complete with a sunlit walk-in closet, a spa-inspired ensuite, and walkout access to a covered deck overlooking the fairway. A versatile den provides the perfect space for working from home. At the heart of the home, the chefs kitchen and great room impress with quartz countertops, a built-in wall oven, wine fridge, pot filler, and rich hand-scraped hickory hardwood floors an inviting space for gatherings and entertaining. Three additional bedrooms and a beautifully appointed main bath with designer finishes complete the main floor. The lower level, with 9-foot ceilings and a rough-in for a full apartment, offers incredible flexibility ideal for an in-law suite or income potential. With a septic system sized to accommodate both a one-bedroom apartment and a two-bedroom coach house, the property is perfectly suited for multigenerational living or future expansion. Additional highlights include a Generac outdoor gas generator for year-round peace of mind. Blending luxury, comfort, and endless possibilities, this home is truly one of a kind. 24hr Irrevocable (id:49187)
17 Krieghoff Drive
Hamilton, Ontario
Rare bungaloft with double garage in prime West Mountain location! Welcome home to 17 Krieghoff Drive! Entering the front door of this lovely custom built home, you walk into a large and welcoming foyer with cathedral ceiling to 2nd floor. To your left is the front formal living room, which could also be a great home office. To your right is the main floor 2pc powder room & inside entry to double garage. Open concept living space. Large kitchen updated in 2023 with tumbled marble backsplash, new stainless appliances & rangehood with quartz counters and large breakfast bar. Your separate dining area leads out to the private backyard with large stamped concrete patio and hottub. The great room at the back is a large and cozy living space that also has cathedral ceilings open to 2nd floor. The primary suite is on the main level, making this layout a perfect fit for empty nesters, downsizers & small or growing families alike- offering privacy from the other bedrooms upstairs. Beautiful ensuite bath, renovated in 2022 with live-edge vanity counter & tiled/glass shower. In the loft upstairs, you have 2 generously sized bedrooms with oversized closets & hardwood floors. The basement has a ton of further potential with rough-in for future bathroom, high ceilings and a ton of space. Current owner has this area setup as a massive play space for the kids with turf and soccer nets- but the possibilities are endless, you could easily create a large recroom + extra bedroom & bath. Many recent updates; A/C, reverse osmosis water filter, trim doors & hardware, hot tub, front door & garage doors with app & camera, paint top to bottom, potlights, washer & dryer, tankless water heater with outdoor shower hookup. West 5th & Rymal area- easy access to all amenities on Upper James, quick access to the 403 & QEW via the LINC. 10 mins to Hamilton airport. Within catchment for Corpus Christi, ranked in top 10 in Ontario Elementary schools. RSA. (id:49187)
101 Golden Eagle Road Unit# 610
Waterloo, Ontario
Welcome to THE JAKE! TOP FLOOR unit nestled above the city skyline. Eastern facing balcony overlooking Waterloo's Innovation corridor enjoys beautiful sunrises and all day light as it pours into this open concept modern living space. Neutral and contemporary finishes throughout. Flowing kitchen enjoys quartz counters, oversized stainless sink, over the range microwave, stainless stove and dishwasher. Layout offers great space for your kitchen table and cozy living room set up. Carpet free unit presents 1 bedroom and a full 4pc bathroom. One designated parking space located in the UNDERGROUND parking garage and is steps away from the elevator. Close to Nature and City this North Waterloo location offers many amenities for you to explore and is walking distance from your building. Great selection of dining experiences, regional mall, public transit, LRT, schools, shopping, Laurel Creek Conservation area offering camping, hiking, trails and picnic area. St Jacob's market is but a stone's throw away from the building! Technology at work here. No keys needed as this building is equip with wireless entry! Gym lovers, enjoy the exercise room offering the Peloton experience. Available April 1, 2026. (id:49187)
2331 Barclay Road
Burlington, Ontario
This move in ready semi-detached home is calling your name. You'll enjoy ample living space in this updated 3 bed 1.5 bath semi with 1,146 sq ft of living space that includes a beautiful backyard and a spacious shed. The main floor living space flows beautiful from the front hall through the living room and into the dining room with stylish flooring throughout. The modern kitchen features stainless steel appliances and bright finishes. Upstairs are the 3 spacious bedrooms and ample lighting as well an elegant full bath. The finished basement offers ample lighting with large windows, carpet, pot lights throughout and a beautiful 2-piece bath. Conveniently located in suite laundry in the utility area, and ample storage, make this the perfect home for couples starting out, or families looking for their new home. Book your viewing today and Let's Get Moving!™ (id:49187)
1060 Gabrieau Street
Lasalle, Ontario
Welcome to this beautifully maintained 2+1 bedroom, 3 bath semi-detached home featuring a thoughtfully designed layout. The expansive living room serves as the heart of the home, complete with a cozy fireplace and plenty of space to relax or entertain. The spacious kitchen features a breakfast bar, ideal for casual dining and morning coffee. The generous primary bedroom features a spacious walk-in closet and private 3pc ensuite. The main level also features another bedroom, a 4pc bath, and main for laundry for your convenience. The basement has high ceilings, an additional bedroom, a 3pc bath, second family room or rec area, plus a huge unfinished section perfect for storage, there's also a work bench and room for hobbies, tinkering and future customization. Enjoy the added bonus of an enclosed three seasoned room and the practicality of a 1.5 care garage. The $120 association fee covers snow removal/lawn care. (id:49187)
36 Spruce Street W
Aylmer, Ontario
Charming 2 storey Semi-detached family home with exceptional workshop BONUS. This home is complete with a heated/insulated 2 storey shop with 2 pc bathroom and separate driveway. Perfect for home business, wood worker or in-law suite potential, the possibilities are endless. This well designed and maintained home has plenty of room for the entire family with 4 bedrooms and 3 full bathrooms (one on each floor) with the primary bedroom and laundry on the main floor, making this home also ideal for downsizing or aging in place. The finished lower family room with gas fireplace offers more cozy living space. The Ultimate Hobbyist Haven, close to schools, parks and 20 minutes to direct 401 access. (id:49187)

