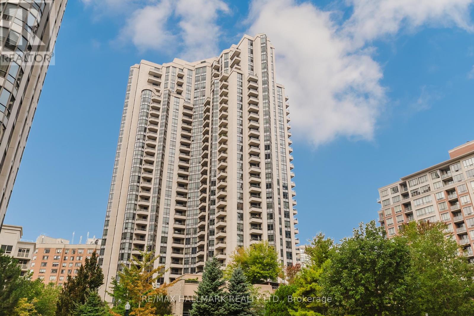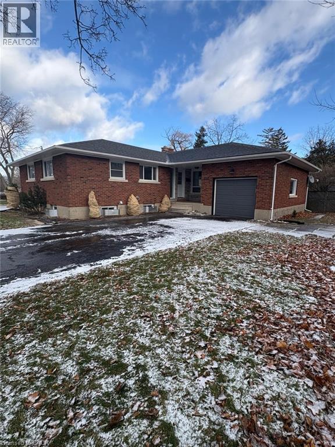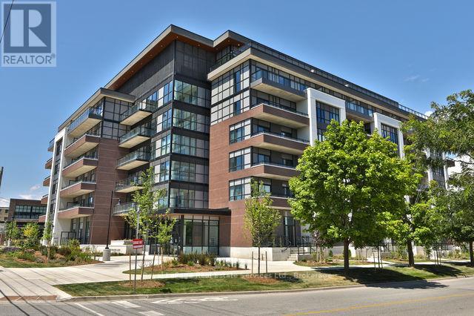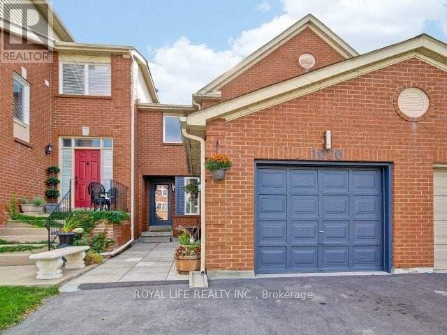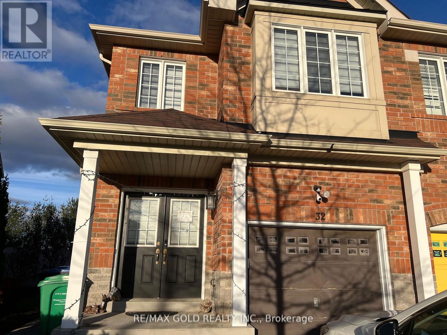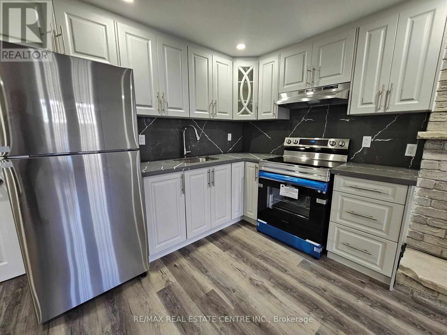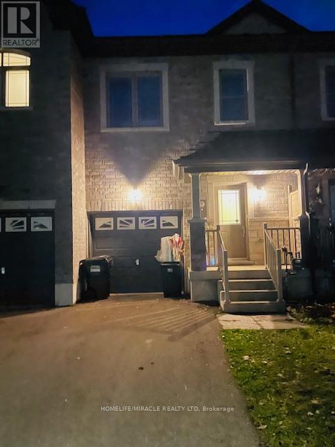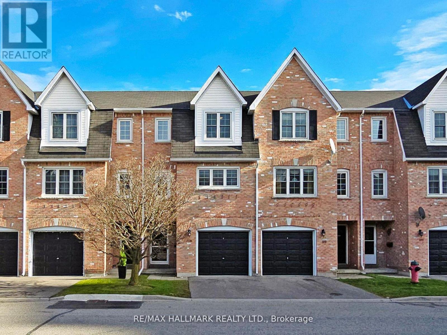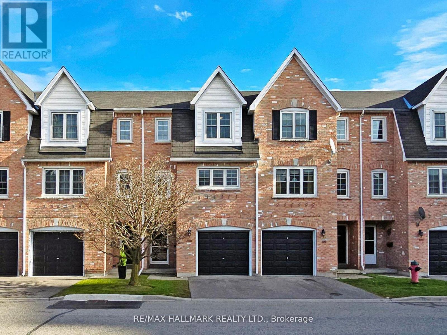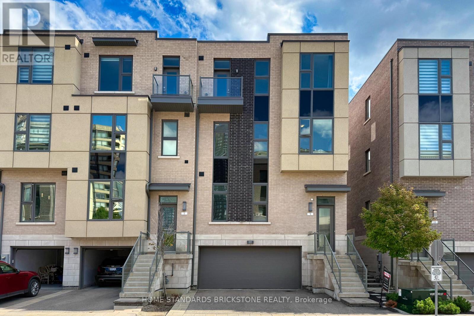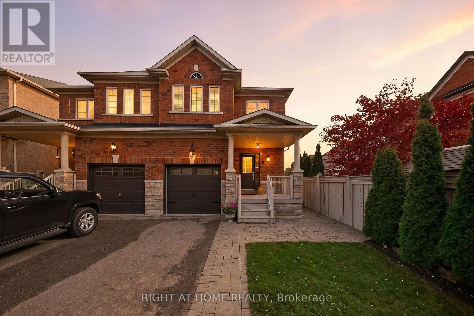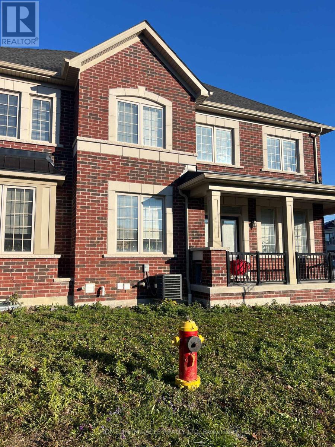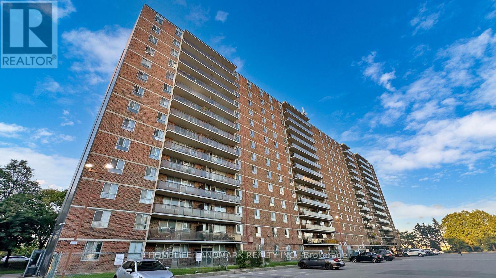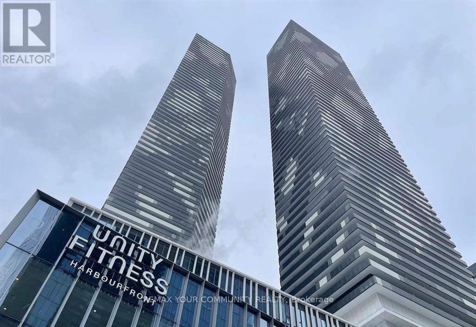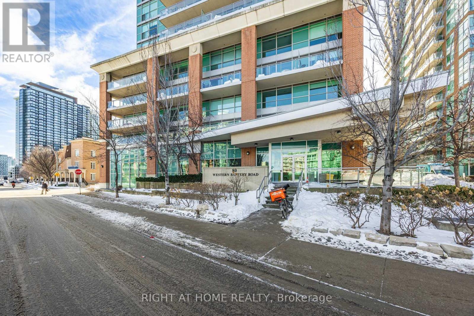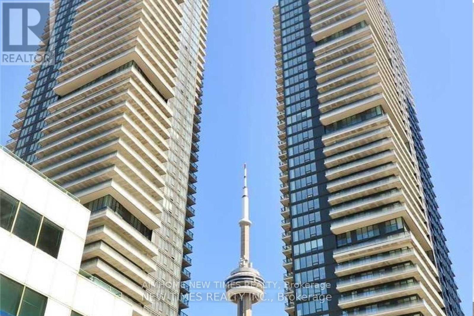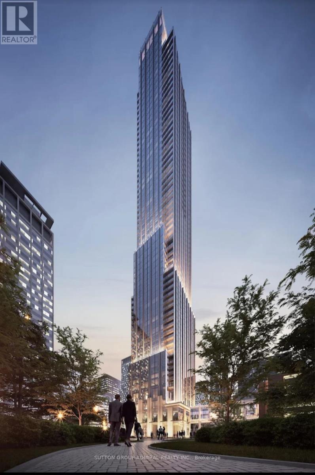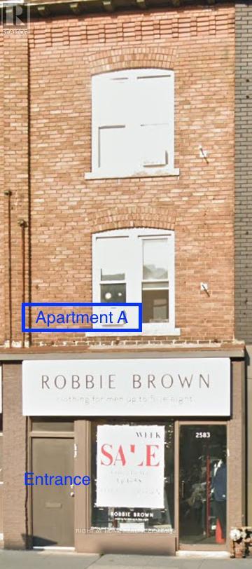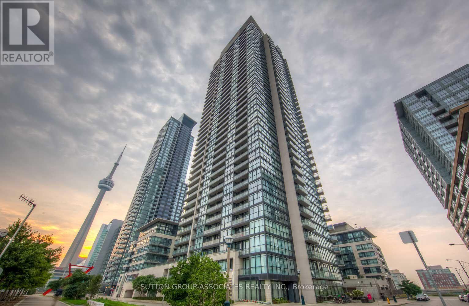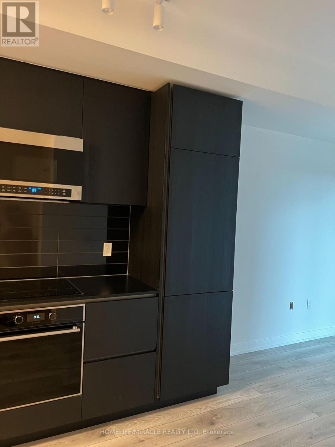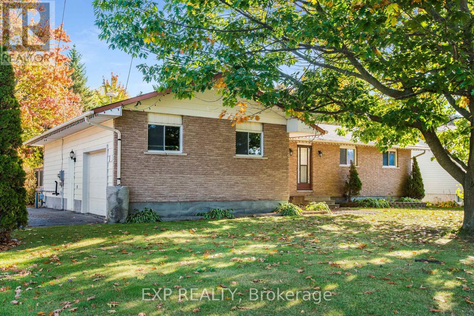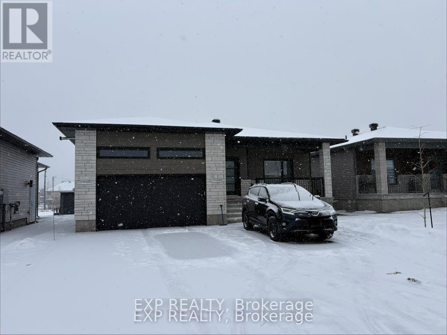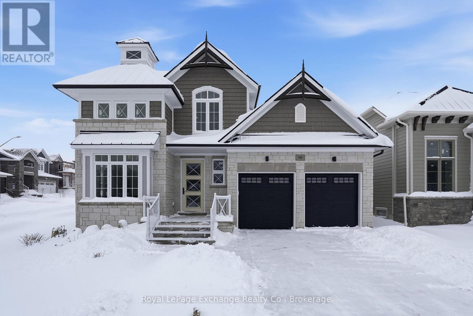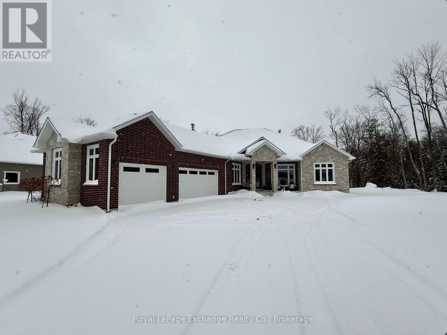929 - 500 Doris Avenue
Toronto (Willowdale East), Ontario
Rare Opportunity, Condo Unit With 2 Parking In North York. Grand Triomphe II by Tridel. This stunning residence features two spacious bedrooms and a large den, perfect for a home office or easily adaptable as a third bedroom. Recent upgrades include: new laminate flooring (except washrooms), modern kitchen, Stainless Steel appliances (Stove is almost. 3 years old), quartz countertop and backsplash, and a fresh professional paint job all making this home move-in ready. The building is exceptionally well managed and offers an impressive collection of luxury amenities, including: 24-hour concierge, Fully equipped fitness centre with yoga room and golf simulator, indoor pool, sauna, steam room, party room, theatre, games/billiards room, rooftop BBQ terrace and guest suites. Ideally located, the property is just steps from Finch Subway Station, GO, YRT and Viva Transit, and within walking distance to Mel Lastman Square, parks, grocery stores, the library, and a wide selection of restaurants and Cafe. Excellent choice for families seeking proximity to top-rated schools, or professionals who value flexible living space and the convenience of a vibrant urban lifestyle. Two Parking and One Locker included. (id:49187)
312 Grantham Avenue
St. Catharines, Ontario
This bright and spacious bungalow offers the entire main level of the home (excluding the basement), creating a private and comfortable living experience. Featuring three well-sized bedrooms, one bathroom, and a brand-new washer and dryer, it’s ideal for families or professionals seeking both space and convenience. The sun-filled living room showcases refinished hardwood floors, large windows, and a charming stone accent fireplace (decorative), creating a warm and welcoming atmosphere. The modern eat-in kitchen is thoughtfully designed with Caesarstone countertops, a breakfast island, and ample cabinetry for storage. Enjoy exclusive use of the outdoor space, including a large backyard and walk-out deck—perfect for relaxing, entertaining, or enjoying quiet mornings at home. Ideally located near excellent schools, shopping, and public transit, this home also includes a garage and two additional parking spaces for added convenience. Note: Minor finishing work will be completed in the basement apartment for a short period. The main-level living space will not be affected, as the upper and lower units have fully separate, private entrances. Any impact will be minimal and temporary. (id:49187)
602 - 1 Neighbourhood Lane
Toronto (Stonegate-Queensway), Ontario
Gorgeous And Bright 2 Bedr.+Den &2Bathr. 837 Sq.Ft. Condo In Backyard Neighbourhood Condos. Open Concept W/ Walk Out From Kitchen/Living/Dining To Large West-Facing Balcony. Large Primary Bedroom with Ample Room for a King Size bed , W/I Closet & 3Pc. Ensuite Bathroom. Stunning Finishes, Modern Kitchen With Stainless Steel Appliances And Full Back Splash. Enjoy A Walk, Run Or Even A Paddle Along The Humber River. Feel At Peace In This High End Condo In Close Proximity To Toronto. (id:49187)
1070 Lindsay Drive
Oakville (Ga Glen Abbey), Ontario
Stunning Freehold Townhome. Great Curb Appeal. 3 Bedrooms, 4 Bathrooms. Renovated With Newer Ss Appliances, Granite Counters, Hardwood Flooring - Overlooks A Deck In A Private Backyard. Spacious Master Bedroom With Ensuite. Roomy Bedrooms With Hardwood Throughout. Professionally Finished Basement. Book Now You Will Not Be Disappointed. (id:49187)
Bsmt - 32 Gulfbrook Circle
Brampton (Sandringham-Wellington), Ontario
Brand new walkout legal basement apartment in a quiet, family friendly area of Brampton. This bright one bedroom unit backs onto a peaceful green space with no homes behind. Features specious living area, modern kitchen and a clean three piece bathroom. Large windows provide plenty of natural light throughout the space. Private separate entrance for full convenience. Located close to parks, schools, transit and everyday amenities. Located close to parks, schools, transit and everyday amenities. Ideal for a couple looking for a clean and comfortable place to call home. One parking spot on the driveway. Tenant will pay 30% of all utilities(Electricity, Gas and Water). Available Immediately. (id:49187)
Lower - 896 Morley Avenue
Milton (Tm Timberlea), Ontario
See video walkthrough using the virtual tour link-->>Absolutely Gorgeous 3 Bedrooms -->> Renovated property is a Legal Duplex with Tons of space Middle level plus the lower level-->>Private Fully fenced backyard-->>Gas Fireplace-->> Vinyl Flooring -->> 2 Full washrooms -->> Separate living and Family Rooms-->> Immaculate washrooms with polished porcelain tiles, -->> Stunning kitchen cabinets with stainless steel appliances, Quartz Counter tops with matching Quartz backsplash -->> LED pot lights -->> Double Door Entrance -->> Please check the video for walkthrough-->> 2 parking on driveway-->> Separate Laundry (id:49187)
71 Batteaux Street
Barrie (Ardagh), Ontario
Must See* 3 Bedroom + 2.5 Bath Townhome In Sought After Ardagh Neighborhoods In South West Barrie. Open Concept Main Floor With Hardwood Floors, Bright Kitchen With Stainless Steel Appliances And Walk Out To B/Yard Backing On To The Park/Soccer Field With Fantastic Views & No Neighbors Behind! The Second Floor Offers A Large Master Bedroom With Huge W/I Closet And 4 Pc Ensuite Bath, 2 Other Bedrooms And Convenient 2nd Floor Laundry. Close To Schools, Parks & All Amenities.24 hours notice is required for showings.Please bring an offer with Schedule B and Form A2.24 hours irrevocable on all offers.Supporting documents required:Credit report (Equifax.ca)Job letterRecent pay stubs$300 key deposit required. (id:49187)
20b - 51 Northern Heights Drive
Richmond Hill (Langstaff), Ontario
Perfectly positioned in one of Richmond Hill's most convenient neighbourhoods, this bright and spacious townhouse blends modern comfort with exceptional everyday convenience. The heart of the home features an airy, open-concept living and dining space with hardwood floors and sleek pot lights that create a warm, modern feel. This open-concept area also features a convenient 2-piece bathroom. From the living room, walk out to your private deck, perfect for outdoor dining and entertaining. The spacious kitchen features stainless steel appliances, a bright window over the sink, a built-in pantry, and ample space for a full breakfast table. Upstairs, you will find three well-sized bedrooms, including a welcoming primary suite with double closets and a semi-ensuite bath. The ground-level family room is a standout bonus feature, offering a flexible space for a home office, playroom, gym, or cozy media lounge, with direct access to your private backyard. Parking for two cars, including one in the attached garage. Located in one of Richmond Hill's most convenient pockets, you are steps from Hillcrest Mall, groceries, restaurants, parks, and everyday essentials. Transit is exceptional with nearby Viva routes, the GO Station, and quick access to Hwy 7, 404, and 407. Families will appreciate being on a school bus route and zoned for top-ranked schools in the area, including St. Robert CHS, which offers a prestigious IB Program. A bright, move-in-ready home in a prime neighbourhood with unmatched convenience and a layout that truly works. This is the one you've been waiting for! (id:49187)
20b - 51 Northern Heights Drive
Richmond Hill (Langstaff), Ontario
Perfectly positioned in one of Richmond Hill's most convenient neighbourhoods, this bright and spacious townhouse blends modern comfort with exceptional everyday convenience. The heart of the home features an airy, open-concept living and dining space with hardwood floors and sleek pot lights that create a warm, modern feel. This open-concept area also features a convenient 2-piece bathroom. From the living room, walk out to your private deck, perfect for outdoor dining and entertaining. The spacious kitchen features stainless steel appliances, a bright window over the sink, a built-in pantry, and ample space for a full breakfast table. Upstairs, you will find three well-sized bedrooms, including a welcoming primary suite with double closets and a semi-ensuite bath. The ground-level family room is a standout bonus feature, offering a flexible space for a home office, playroom, gym, or cozy media lounge, with direct access to your private backyard. Parking for two cars, including one in the attached garage. Located in one of Richmond Hill's most convenient pockets, you are steps from Hillcrest Mall, groceries, restaurants, parks, and everyday essentials. Transit is exceptional with nearby Viva routes, the GO Station, and quick access to Hwy 7, 404, and 407. Families will appreciate being on a school bus route and zoned for top-ranked schools in the area, including St. Robert CHS, which offers a prestigious IB Program. A bright, move-in-ready home in a prime neighbourhood with unmatched convenience and a layout that truly works. This is the one you've been waiting for! (id:49187)
5 Smallwood Circle
Vaughan (Brownridge), Ontario
Welcome to this extraordinary luxury townhome offering nearly 3,000 sq. ft. of meticulously designed living space, crafted by the renowned Wycliffe Homes. This move-in ready residence showcases superior finishes, thoughtful upgrades, and a coveted location that blends convenience with elegance. Step inside to an impressive open-concept layout featuring a custom Scavolini kitchen with professional-grade stainless steel appliances, including a Wolf range, bar fridge, and premium fixtures. Sleek quartz countertops, designer cabinetry, and high-end plumbing details create a modern yet timeless cooking and entertaining experience. The spacious living room flows seamlessly into the dining area and eat-in kitchen, with direct walkout access to the backyard perfect for hosting family and friends. Soaring 10-ft ceilings on the main floor and 9-ft ceilings on the second and third levels add volume and light throughout. Hardwood flooring extends across the top levels with no carpet anywhere, ensuring a clean and sophisticated look. The luxurious primary suite offers a spa- inspired 5-piece ensuite and a generous walk-in closet, providing the ultimate retreat. A rare and valuable feature is the private residential elevator, offering effortless access from the third floor down to the finished basement. With an upgraded circuit board sourced from Chicago, this elevator offers unmatched convenience compared to others in the area. Additional highlights include a 2-car garage and a finished lower level, adding flexible living space for work, recreation. Ideally situated just steps from Promenade Mall, places of worship, parks, and the public library, with top-rated schools nearby, this exceptional home offers the perfect blend of lifestyle and location. (id:49187)
9 Manordale Crescent
Vaughan (Vellore Village), Ontario
Welcome to this extremely well-maintained semi-detached home located in the sought-after Vellore Village neighbourhood. Pride of ownership is evident throughout this spotless, move-in-ready family home featuring a bright, open-concept floor plan and a desirable west-facing exposure that fills the home with an abundance of natural sunlight.Hardwood flooring flows seamlessly throughout the entire home, complemented by smooth ceilings, pot lights, upgraded light fixtures, and upgraded hardware on all interior doors. The stylish eat-in kitchen is perfectly positioned overlooking the family room and features high-end stainless steel appliances, granite countertops, a modern marble subway tile backsplash, solid oak extended upper cabinetry, and elegant finishes throughout. A separate dining room offers an ideal space for hosting larger gatherings and special occasions.The shared bathroom is thoughtfully designed with a double vanity and a beautifully tiled shower, combining functionality with contemporary style. Additional features include central vacuum for added convenience.Outside, enjoy professionally completed landscaping with interlocking stonework. The finished backyard provides an excellent space for children to play while also offering a comfortable area for relaxing and enjoying the outdoors.Perfect as a starter home or an ideal downsizing option, this exceptional property is located in a family-friendly Vellore Village community close to parks, schools, shopping, and everyday amenities. A truly turn-key home not to be missed. (id:49187)
1430 Stillmeadow Lane
Pickering, Ontario
Welcome To Brand-new, never-before-occupied 2-bedroom basement apartment offering modern living and a bright, spacious layout. Beautiful Modern Kitchen with Quartz Countertop and Backsplash. Features include a full bathroom, private ensuite laundry, large windows providing excellent natural light, stainless steel appliances, and vinyl flooring throughout. Conveniently located close to a new school, parks, Hwy 407/401, Pickering GO Station, and Pickering Town Centre. (id:49187)
1114 - 1950 Kennedy Road
Toronto (Dorset Park), Ontario
This spacious and bright south-facing apartment boasts over 1000 square feet of living space. The spacious dining room, living room, along with three south-facing bedrooms, are bathed in natural light year-round, making it ideal for large families. The private balcony offers stunning views of the Toronto skyline. All bedrooms feature engineered wood flooring. It includes a large ensuite closet and a private underground parking space. The building is well-maintained. Within minutes of bus stops, downtown, Kennedy Plaza, Highway 401, subway stations, and clinics. (id:49187)
1715 - 138 Downes Street
Toronto (Waterfront Communities), Ontario
Welcome to Sugar Wharf Condos, a prestigious new development by Menkes in the heart of Toronto's waterfront at Yonge & Lakeshore. This stunning one-bedroom residence offers a bright, open layout with nine-foot ceilings, floor-to-ceiling natural light, and sleek laminate flooring throughout.The modern kitchen is thoughtfully designed with state-of-the-art stainless steel appliances, clean contemporary finishes, and generous storage, while expansive wall-to-wall closets enhance both style and functionality. Every detail has been curated for comfort, convenience, and elevated urban living.Residents enjoy an exceptional collection of amenities, including 24-hour concierge service, Wi-Fi-enabled common areas, multiple co-working and meeting rooms, a fully equipped party room, children's play and party spaces, social and games lounges, three private theatre rooms, a music room, hobby/art studio, Lego rooms, and an indoor hammock lounge. Also included is membership to a five-star gym! Step outside to a beautifully landscaped outdoor terrace with BBQs and dining areas, or host guests in one of two guest suites. High-security elevators provide peace of mind and privacy.Perfectly positioned for Toronto professionals, this unbeatable location places Farm Boy, Loblaws, LCBO, Union Station, the CN Tower, St. Lawrence Market, world-class dining, and entertainment all just steps away. No parking or locker, but both can be rented from the MENKES leasing team. (id:49187)
1409 - 80 Western Battery Road N
Toronto (Niagara), Ontario
Studio living that actually works, in the middle of Liberty Village. This bright bachelor offers a smart, usable layout with room for a full-size bed, sofa, dining table, and a dedicated work-from-home nook. Floor-to-ceiling windows bring in strong natural light and frame an east-facing CN Tower and skyline view. The open-concept kitchen features stainless steel appliances, and a full 4-piece bath with ensuite laundry. A full-size locker is included for extra storage. Step outside and you're a short walk to Liberty Village essentials: transit, groceries, cafes, pubs, restaurants, and everyday conveniences, with quick access to the lake and highways. The building delivers on amenities with 24-hour concierge, indoor pool, saunas, gym, yoga studio, guest suites, and ample visitor parking. Parking spot may be available for rent through management or individual owners. (id:49187)
4310 - 125 Blue Jays Way
Toronto (Waterfront Communities), Ontario
Must See!! Beautiful View, Walking Distance To The Subway Station. Located In The Heart Of The Entertainment District. Walking To Yonge TTC Subway Station, Rogers Center, Cn Tower, & Lakeshore Park. 24 Hrs Concierge. Great Recreational Facilities. (id:49187)
3505 - 11 Yorkville Avenue
Toronto (Annex), Ontario
Brand new, never lived in 1 bedroom, 1 bathroom unit at the prestigious 11 Yorkville. The suite has an open-concept layout with floor-to-ceiling windows, a modern kitchen with built-in appliances, centre island, bar fridge, and a spa-style bathroom. It also includes in-suite laundry and High Quality Laminate flooring throughout. Located in the heart of Yorkville, close to top restaurants, bars, clubs, boutique shopping, and galleries. The building offers excellent amenities including an indoor pool, wine and piano lounge, kids' playroom, Zen garden, gym, fitness centre, yoga studio, and rooftop terrace. (id:49187)
A - 2583 Yonge Street
Toronto (Mount Pleasant East), Ontario
Why rent a shoe box when you can have this spacious one bedroom plus office (or two bedroom) apartment in a prime North Toronto area? This apartment is approximately 1100 sq. ft. Your entrance is directly from Yonge Street. This unit sits above a quiet retail store with transit right at your doorstep. You are surrounded by by trendy stores and restaurants. Ensuite laundry makes your life convenient. The area also has fantastic schools. You will not find this size apartment, in this condition at this price anywhere else in North Toronto. Come take a look. Please note there is one flight of stairs to walk up before you reach the entry. (id:49187)
1608 - 25 Capreol Court
Toronto (Waterfront Communities), Ontario
Available ASAP. Sun filled and thoughtfully laid out one bedroom suite at Luna Vista, with a locker. This bright unit is soaked in natural light throughout the day, creating a warm and welcoming living space. Functional open concept design with no wasted space, ideal for professionals or couples. Steps to The Well, the waterfront and lake, Financial and Entertainment Districts, Rogers Centre, TTC, parks, dining, and shopping. Residents enjoy premium building amenities including 24 hour concierge, rooftop pool and terrace with BBQs, fully equipped fitness centre, yoga and sauna rooms, party room, guest suites, and visitor parking. Well managed building with excellent amenities and a proactive landlord who lives locally and is attentive and responsive. A fantastic opportunity to enjoy comfortable downtown living. (id:49187)
1706 - 110 Broadway Avenue
Toronto (Mount Pleasant West), Ontario
Welcome to Untitled Toronto! Be the first to live in this brand-new modern Condo, featuring an open-concept layout, floor-to-ceiling windows, and a beautiful oversized private balcony. Enjoy sleek modern finishes, an upgraded kitchen with built-in appliances, ensuite laundry, and carpet-free flooring throughout. Located in the heart of Yonge & Eglinton-just steps to the subway, future LRT, shops, cafes, restaurants, and parks. Residents enjoy world-class amenities including an indoor-outdoor pool, gym, yoga studio, basketball court, co-working lounges, rooftop terrace with BBQs, and 24-hour concierge. A rare opportunity to experience luxury living in one of Midtown's most exciting new developments. (id:49187)
1 Claude Street
The Nation, Ontario
Welcome to this spacious and versatile home, perfect for families or investors alike! Nestled on a huge corner lot in the family-friendly community of Limoges, this property offers comfort, space, and incredible potential. The main floor features a bright living room, a cozy family room, a dedicated dining area, and a full 4-piece bathroom. The kitchen provides plenty of cupboard space, making meal prep and entertaining a breeze. The primary bedroom includes its own ensuite for added comfort, and two additional bedrooms offer great flexibility for children, guests, or a home office.The fully finished basement is a fantastic bonus complete with its own kitchen, living room, a 4-piece bathroom, and three additional bedrooms. With a separate entrance from outside, its ideal for an in-law suite or the potential for an income-generating apartment. A huge garage with excellent height provides ample storage or workshop space, perfect for hobbyists or tradespeople. BONUS: Brand new natural gas boiler. Located just minutes from Calypso Theme Waterpark, the sports complex, Larose Forest, and plenty of local amenities, this home offers both convenience and a vibrant lifestyle.This solid, well-maintained property on a prime corner lot is ideal for multi-generational living or investment opportunities.Dont miss out on this incredible home book your private showing today! (id:49187)
225a - 225 Cypress Street
The Nation, Ontario
Welcome to your newly constructed 2bed, 1 bath apartment. You will love the bright and open-concept floor plan of this lower unit that flows seamlessly! Cozy up in your inviting living room and prepare wonderful meals in your spacious kitchen loaded with extras such as quartz countertops, backsplash AND 9 foot ceilings. Don't forget the included brand new stainless-steel appliances! BONUS feature: Generac Transfer Switch included - just plug in your generator when the electricity is out. 2 X Parking included! You will love everything about your new home and the thriving community of Limoges, home to a brand-new Sports Complex and just steps away from the Larose Forest and the Calypso Park. Available December 1st, 2025. Note that tenants will be required to provide paystubs, credit report, references, ID's and proof of tenant insurance. (id:49187)
90 Inverness Street N
Kincardine, Ontario
Welcome to The Cordelia, a beautifully crafted home built by Mariposa Homes, nestled in Seashore Kincardine, a master-planned community focused on lifestyle and elevated lakeside living. This 2,326 sq. ft. home exudes curb appeal with an elegant architectural exterior, featuring tasteful stone, James Hardie siding, decorative window grills and corbel detailing. The residence features open concept living on the main floor, where you will be greeted by exquisite tile work, hardwood floors and specialty millwork. Upon entering, the den/office boasts a 16-foot ceiling and bright windows showcasing stunning Lake Huron sunsets. The open floor plan is complemented by 9 foot ceilings and flooded with natural light thanks to an abundance of windows. The stunning kitchen includes a walk-in pantry, beautiful cabinetry, a large island and a patio door leading to a loggia off the breakfast area - ideal for morning coffee or evening relaxation. The spacious living room features a cozy fireplace and coffered ceiling. An added bonus in this model is the main floor primary bedroom which offers elegant trim detail and a 5-piece ensuite with a freestanding tub and glass walk-in shower. The main floor is complemented by a convenient laundry room with cabinetry and 2-piece powder room. Upstairs, discover two additional generous bedrooms, a 4-piece bathroom, and a versatile media/loft area. The drywalled basement will provide for a spacious family room, gym or storage area and awaits your finishing touches. You will appreciate the 2 car garage, completed landscaping, hardscape and concrete driveway that this property offers. Facing west, this home provides breathtaking sunsets and views of the park/community area and scenic walking trails, making it more than just a home; it's a lifestyle. Don't miss your chance to make the Cordelia your own and become part of the Seashore Community! (id:49187)
12 Sunset Place
Huron-Kinloss, Ontario
Experience luxury, comfort, and modern design in this executive bungalow just a short walk from the shores of Lake Huron in Point Clark. Exceptional curb appeal highlights the stone and brick façade, welcoming covered porch with extra-height front door, and triple-car garage complete with EV charger.Inside, the grand foyer opens to soaring 10' ceilings, an open-concept layout filled with natural light, and stylish LVP flooring. The dining room features a tray ceiling and dual-sided fireplace shared with the great room, which offers a cathedral ceiling, ceiling speakers, patio doors, and included 80" LG TV. The chef-inspired kitchen boasts extended-height cabinetry, quartz countertops, a large island, Café appliances, and a walk-in pantry.The primary suite is a private retreat with a spa-like ensuite and spacious walk-in closet. Two additional bedrooms each feature walk-in closets and private ensuites. Step outside to a fenced backyard oasis with covered porch, ceiling speakers, lounge areas, and a swim spa. Smart home features complete this exceptional property near the lake. (id:49187)

