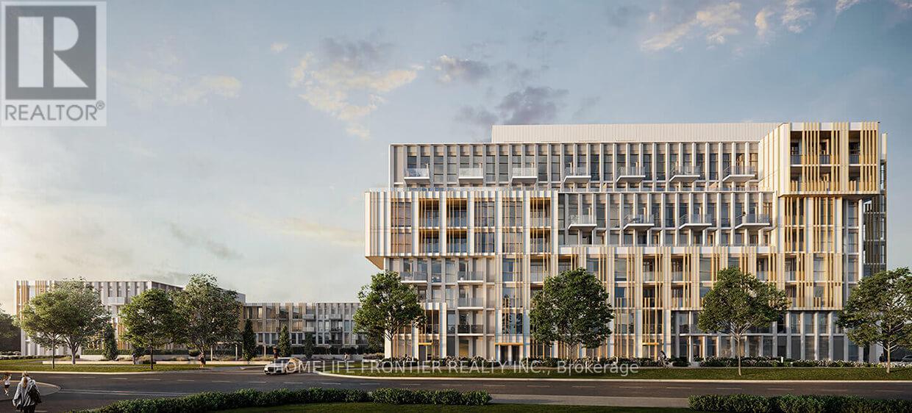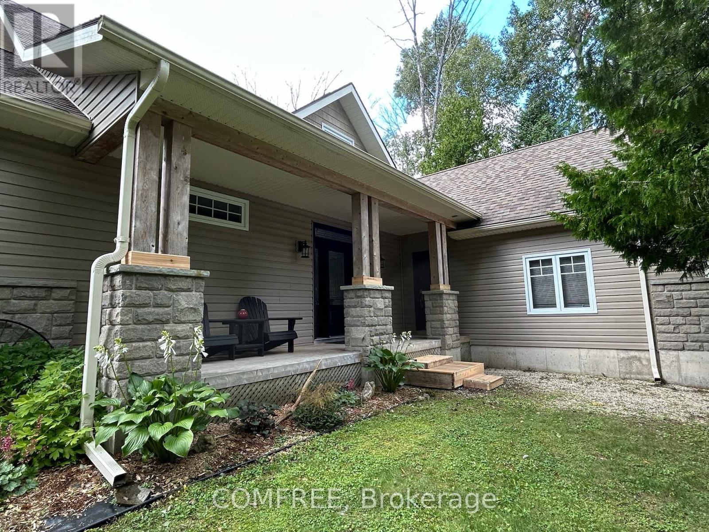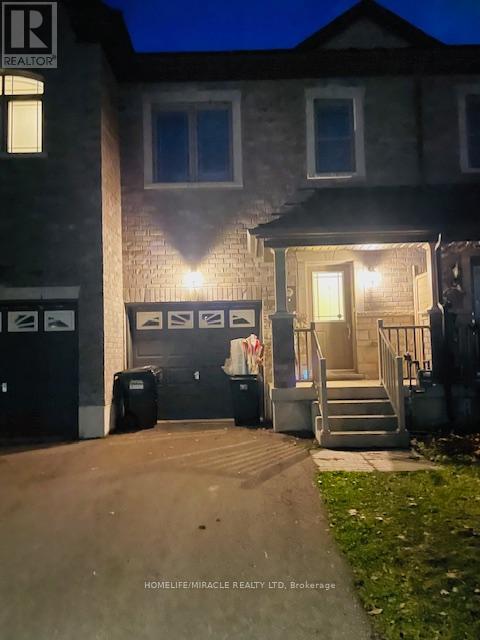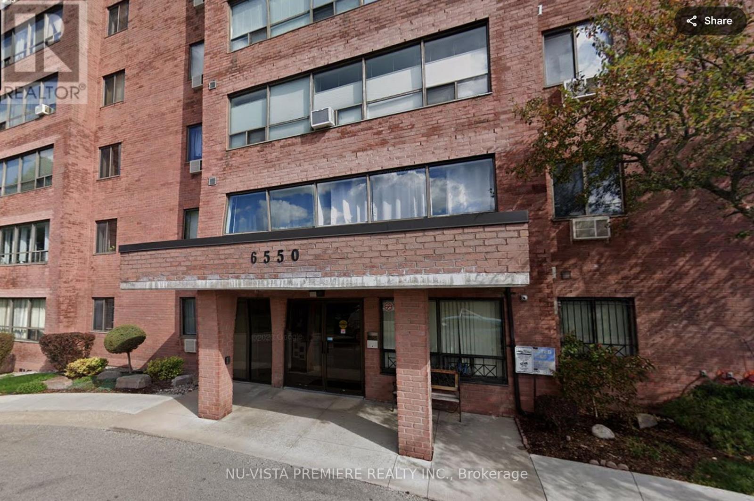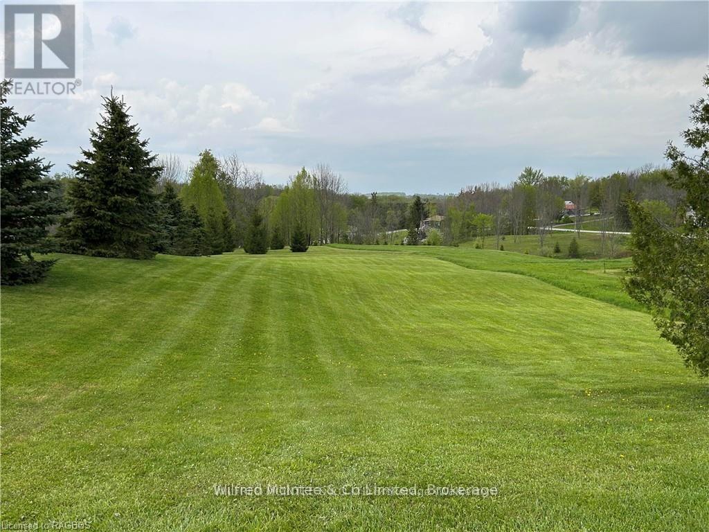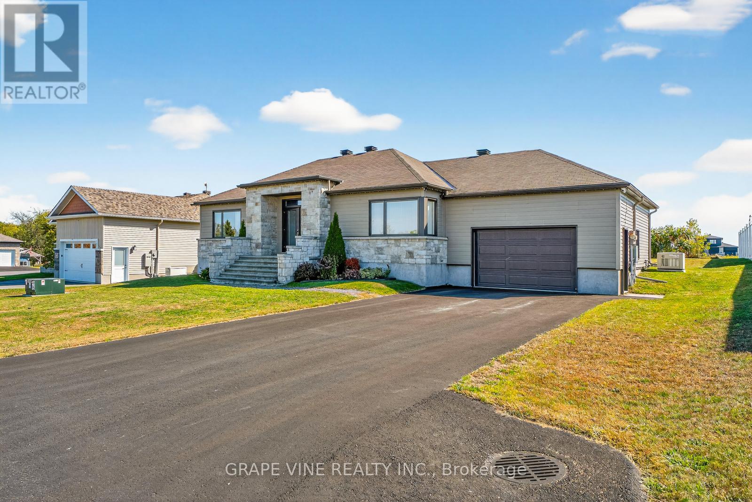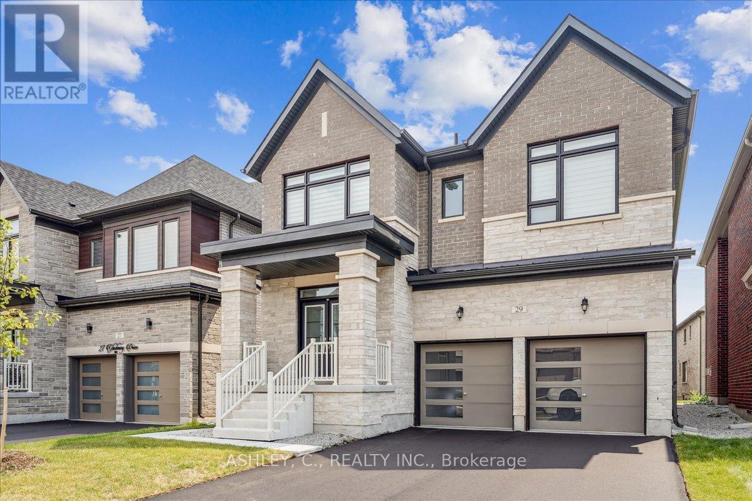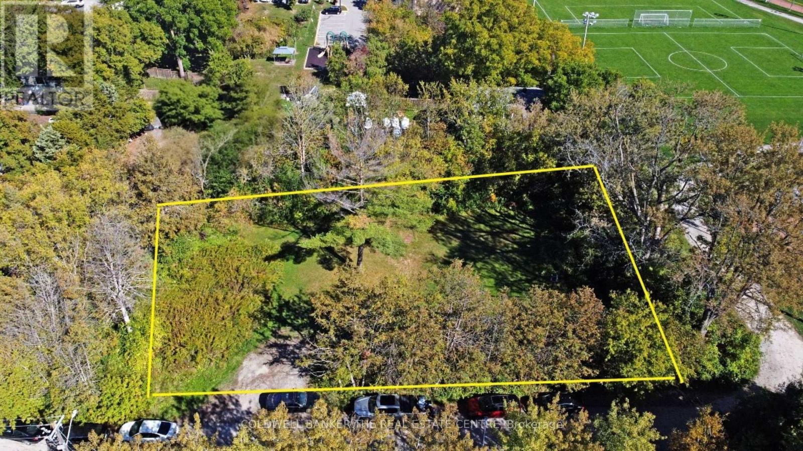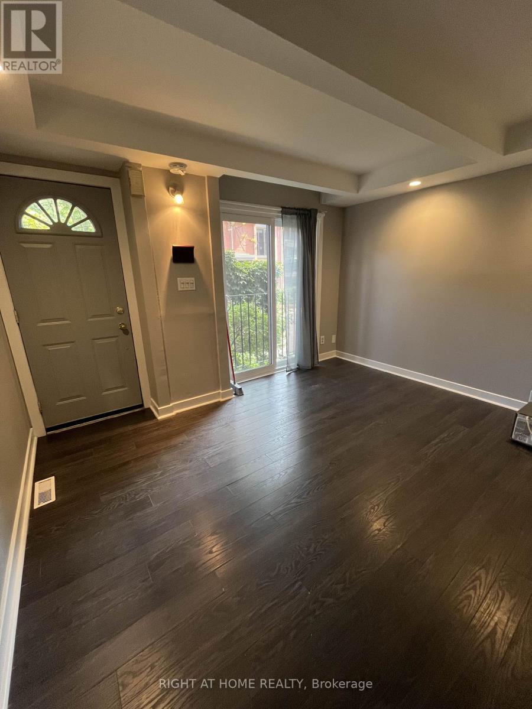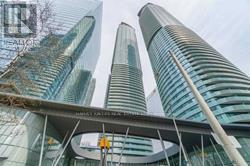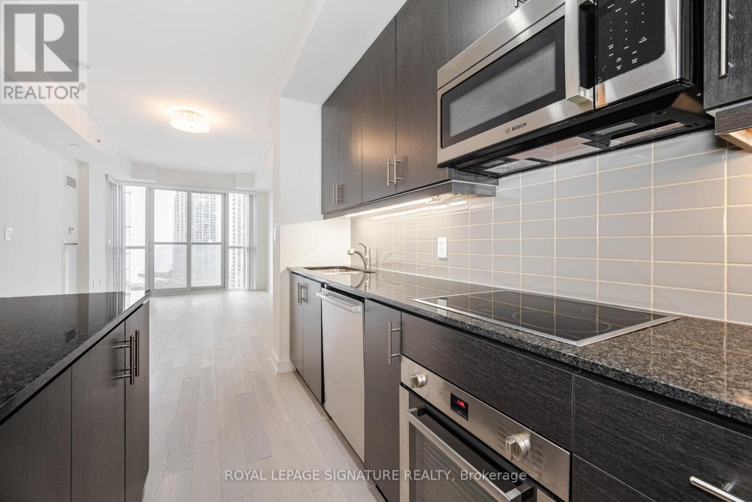140 - 1005 Dundas Street E
Oakville (Oa Rural Oakville), Ontario
Welcome To The Wilmot A Brand New, Modern Condo Featuring 2 Bedrooms, 2 Full Bathrooms, And A Spacious 200 Sq Ft Private Terrace. This Beautifully Designed Unit Offers A Functional Open-Concept Layout, Contemporary Finishes, A Sleek Kitchen With Quartz Countertops And Built-In Appliances, In-Suite Laundry, And A Smart Home System For Added Convenience. Includes 1 Parking Space And 1 Locker. The Building Is Fully Equipped With Bell Fibre High-Speed Internet And Offers Premium Amenities Such As A State-Of-The-Art Gym, Yoga And Wellness Studio, And A Rooftop Garden With Lounge Areas And BBQs. Perfectly Located In The Heart Of Oakville, Close To Shopping, Transit, Parks, And Top-Rated Schools. A Fantastic Opportunity For First-Time Buyers, Downsizers, Or Investors. (id:49187)
38 Bell Drive
Northern Bruce Peninsula, Ontario
Welcome to this custom-built bungalow with loft area, offering a thoughtfully designed layout and quality finishes throughout. The main floor features soaring vaulted ceilings in the entrance, living area, primary bedroom, and ensuite, complemented by 9-foot ceilings with California stucco texture. A bright 14'3" x 11'5" insulated sunroom with large windows extends from the dining area, creating the perfect space to enjoy views of the private, treed surroundings. The home includes spray foam insulation for comfort and efficiency, a spray-foamed and drywalled attached garage, plus a generator panel for peace of mind. Upstairs, a 210 sq ft loft provides a spacious bonus room, ideal for flexible use. 98% finished ready for your personal touches to complete. Outdoors, the large deck invites you to relax or entertain on the 2.42-acre property. This 3-bedroom home is within walking distance to Lake Huron, a general store with gas, groceries, and lcbo, park, and boat launch blending privacy, convenience, and lifestyle in one exceptional property. (id:49187)
71 Batteaux Street
Barrie (Ardagh), Ontario
Welcome To This Bright End Unit Townhome Located In Barrie's Highly Desirable Ardagh Bluffs Community! The Main Floor Features 9ft Ceilings, Large Foyer And A Powder Room, Upgraded Kitchen With Quartz Countertops, Large Island And Stainless Steel Appliances. Open Concept Living Space With A Walk Out To The Private Deck And Fully Fenced Backyard With Access Gate To Visitor Parking Area. 3 Well Appointed Bedrooms On The Second Floor. Master Bedroom Has A 3 Piece Ensuite And Walk In Closet. Enjoy Convenient Second Floor Laundry!! Offers Ample Basement Storage! Perfect For Family, Young Couple, Business Professional, Temporary/Permanent Job Relocation. Easy Commute To GTA, Minutes To The 400, Schools, Parks And Shopping. Recently updated, carpet-free home - clean, bright, and ready for immediate move-in. (id:49187)
B1 - 650 Cheapside Street
London East (East C), Ontario
Rare opportunity to own a main-floor condo apartment with its own private entrance one of only two units in the entire building with this feature, eliminating the need to go through the lobby. This bright and inviting unit offers 2 bedrooms, 1 bathroom, and a spacious living room complete with a cozy fireplace. Enjoy abundant natural sunlight throughout, plus the convenience of 2 parking spots. Perfect for investors this unit has excellent cash flow potential even in todays market, and its prime location between Western University and Fanshawe College makes it highly desirable and easy to rent. Close to shopping, restaurants, and all amenities. BRAND NEW AC, WASHER & DRYER, DISHWASHER (id:49187)
Pt Lt 11 Balaklava Street
Arran-Elderslie, Ontario
DOUBLE LOT FOR SALE IN PAISLEY WITH R2 ZONING! Dreaming of space, flexibility, and small-town charm? This 136 ft. x 132 ft. double lot in the heart of vibrant Paisley offers endless potential! Perfect for building your custom dream home with plenty of room left for a shop, swimming pool, garden suite, or walk-out basement. Located in a picturesque setting with the Teeswater and Saugeen Rivers close by, this lot is ideal for anyone looking to enjoy nature, trails, and the character-rich downtown just minutes away. Whether you're planning a personal retreat or an investment property, this parcel offers the space and zoning to make it happen. Natural gas available. Municipal services at the road (buyer to verify connection costs.) A short drive to Bruce Power and the sandy shores of Lake Huron. Start planning your future today! (id:49187)
18 Calco Crescent
North Stormont, Ontario
Beautiful well kept home with Generator and generous backyard. Turn the key and move in. Freshly painted with lots of living space.Basement is beautiful for sports events , quiet living in the country , a must see! (id:49187)
Upper - 29 Gladmary Drive
Brampton (Bram West), Ontario
RENT TO BUY OPTION AVAILABLE! This beautiful 3,045 sq. ft. upper portion of a detached home available for short-term or long-term lease, featuring 4 spacious bedrooms, 3.5 bathrooms, an upstairs laundry room, and a large open-concept kitchen seamlessly integrated with the breakfast and living areas, complemented by a separate formal dining room. This elegant and functional home offers a refined layout ideal for families or professionals seeking a comfortable and stylish living space in a desirable neighborhood. Photos are virtually staged to display endless opportunities. Shared parking on the driveway and in the garage. Tenants are responsible for 70% of utilities, with the option to adjust the rental rate to include utilities. Option to lease full house including 2 bedroom basement apartment available for $6,000 plus utilities equating to a total living space of 4,170 sq ft. (id:49187)
187 Mary Street
Newmarket (Gorham-College Manor), Ontario
Excellent location and opportunity for current development or future use. Currently zoned ICBL, R1-D. Zoning permits 3 detached homes. Minor variance may allow for 4. Site Plan proposal for 8 townhomes attached along with LSRCA topographical survey delineation. (id:49187)
32 - 325 Jarvis Street
Toronto (Moss Park), Ontario
Downtown living! Exceptional value! This gated townhouse in the middle of the city offers plenty of space spread out over multiple levels with three, east-facing Juliette balconies that let in plenty of light and fresh air. Situated at the back of the complex, this unit is quiet and private. A large dining room welcomes you on the main floor. Open the sliding doors and let the scent of the lilac bush fill the dining room. On the second floor you will find a generous sized living room as well as the kitchen and a sizeable pantry. Two bedrooms, both with ample storage complete this gem. In the basement you will find the laundry room and an abundance of storage. Convenient underground parking. Walk to The Eaton Centre, Metropolitan University, Botanical Gardens, Financial District. Residents will also enjoy access to the brand new fitness facilities at 319 Jarvis. (id:49187)
Lower - 79 Footbridge Crescent
Brampton (Sandringham-Wellington), Ontario
ALL UTILITIES INCLUDED (A $250 SAVINGS)! 1 FREE PARKING INCLUDED! VERY LARGE OPEN CONCEPT 2 BEDROOM APARTMENTFREE PRIVATE LAUNDRY. So many features to list: Professional Property Management: well maintained home and fast repairs! Freshly Painted Updated Bathroom Private Laundry Nothing Shared! Hardwood Flooring throughout No Carpet! Air Conditioning Included. Walk to schools, parks, transit and shopping Located on quiet street in family neighbourhood. YOU MUST SEE THIS HOME TO BELIEVE!!!! SPOTLESS - NOTHING TO DO JUST MOVE IN! No Smoking inside home and no dogs please (noise issue). Looking for clean and responsible tenants. AVAILABLE IMMEDIATELY (id:49187)
611 - 12 York Street
Toronto (Waterfront Communities), Ontario
Fantastic One Bedroom + Den @ Ice Condos, Open Concept, Hardwood Floors Thruout, Floor To Ceiling Windows, Walkout To Length Of Unit Balcony, City Views, Modern Kitchen W/Granite Countertops & Newer Appliances, Open Concept, Spacious Bedroom W/Double Closet & 4 Pc Semi-Ensuite, Great Building W/Fab Amenities, 24 Hour Concierge, Indoor Pool, Walk To Anywhere, Union Station, Harbour Front, Financial District, Ttc & So Much More! (id:49187)
1501 - 1 The Esplanade Drive
Toronto (Waterfront Communities), Ontario
Welcome Home To This Beautiful 1+1 Suite in Backstage on the Esplanade. Enjoy a Sun-Filled South Facing Lakeview unit with9ft Ceilings. Experience Sophisticated Living in a Tastefully Upgraded Space, a Building with Fantastic Amenities, and a Vibrant Area. This stunning 670sqft Functional Layout has Ample Storage, and has been Newly Renovated with Brand New Hardwood Floors, Freshly Painted Throughout, Upgraded Light Fixtures, and High-End Appliances. The Kitchen is modern and sleek with a Large Island, Pendant Lighting, Granite Countertops, Lots of Cabinet Space, and Open-Concept with the Living Space. The Denis a substantial size, receives an abundance of Natural Light, and is open to the conveniently sized Semi-Ensuite Bathroom. Some amenities in the building include a stylish Rooftop Terrace, Outdoor Pool, Sauna, Steam Room, Gym, Cinema, etc Immerse yourself with the best Toronto has to offer-within steps to the Lake, St. Lawrence Market, Entertainment, Restaurants, Union Station, Cafes, Parks, and so much more. It's More Than Just a Condo, It's A Lifestyle! (id:49187)

