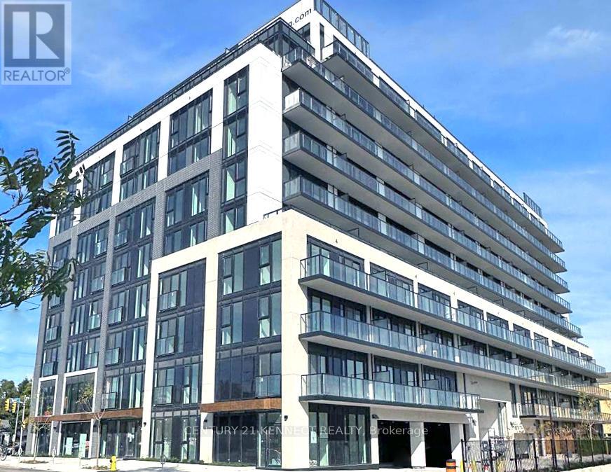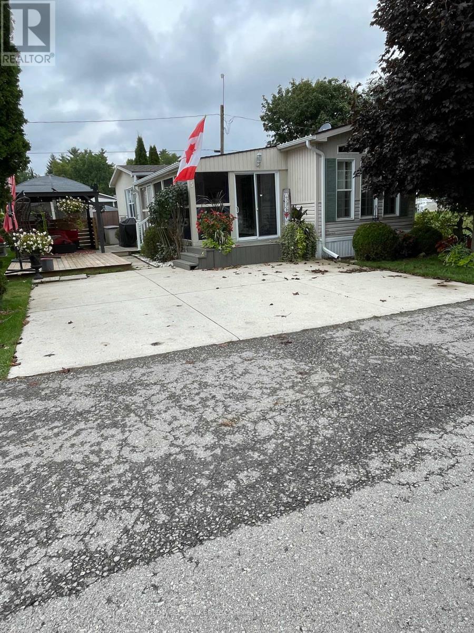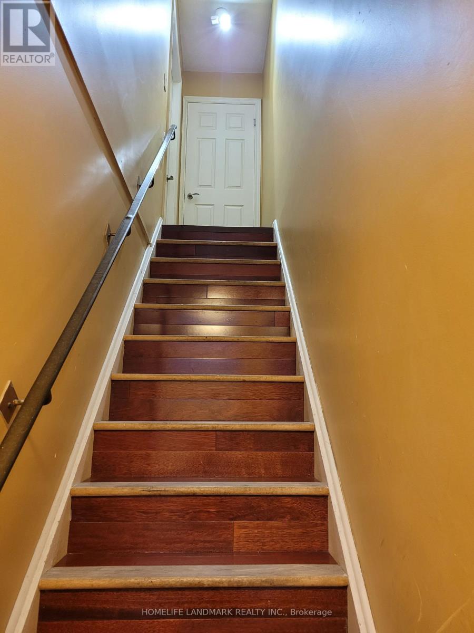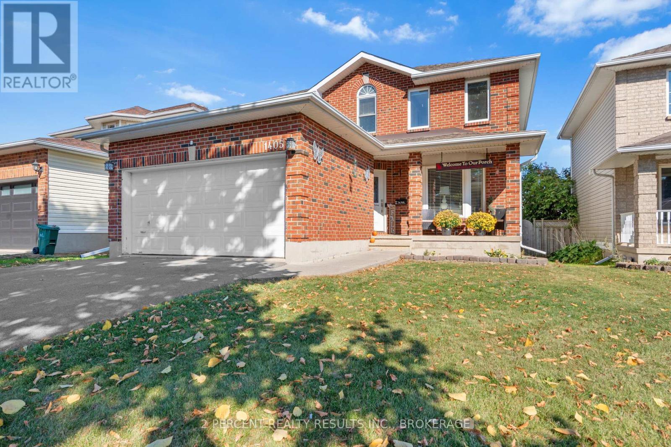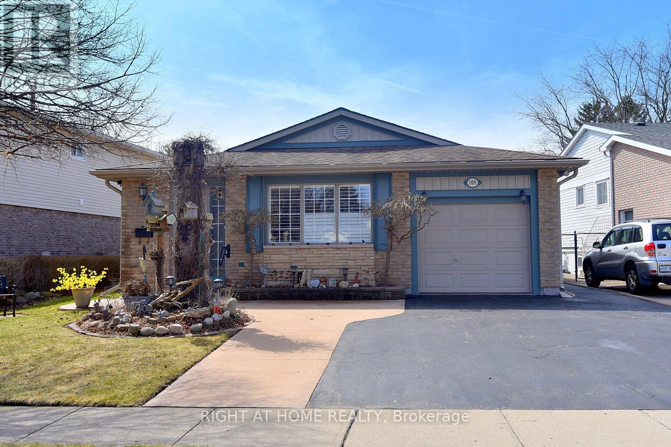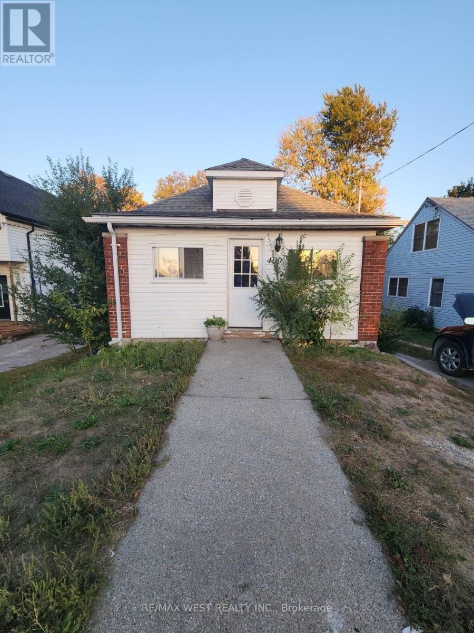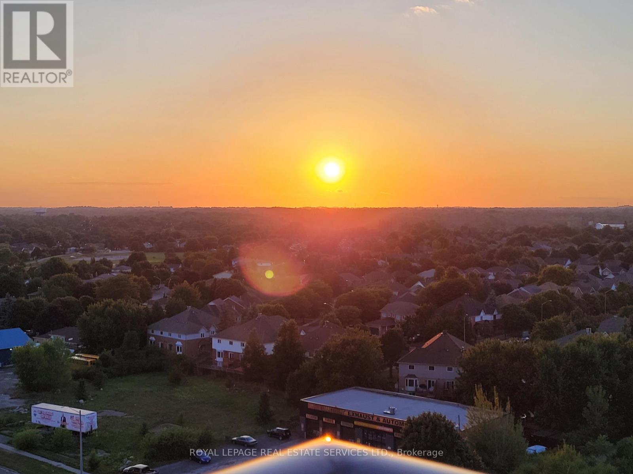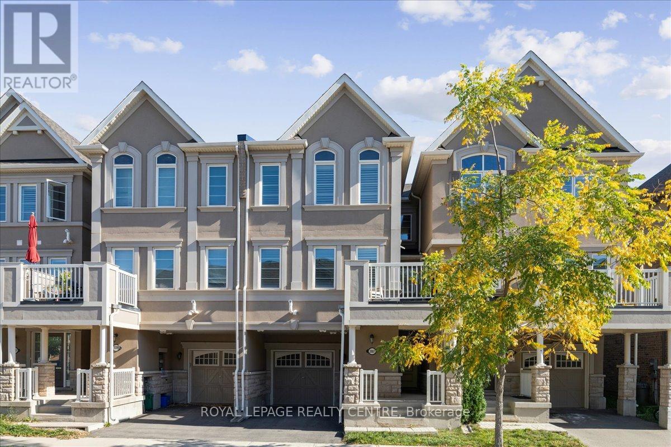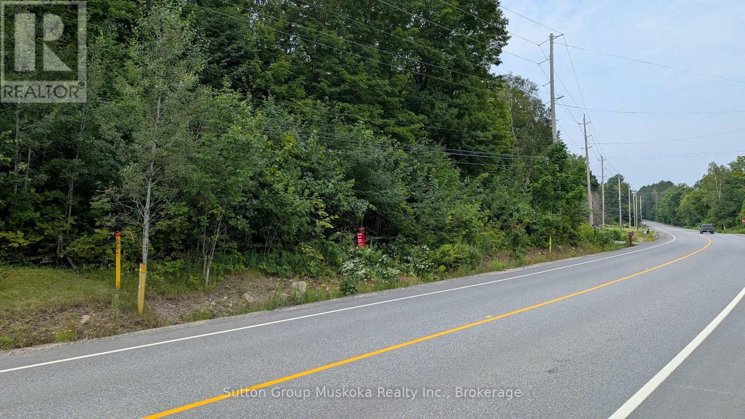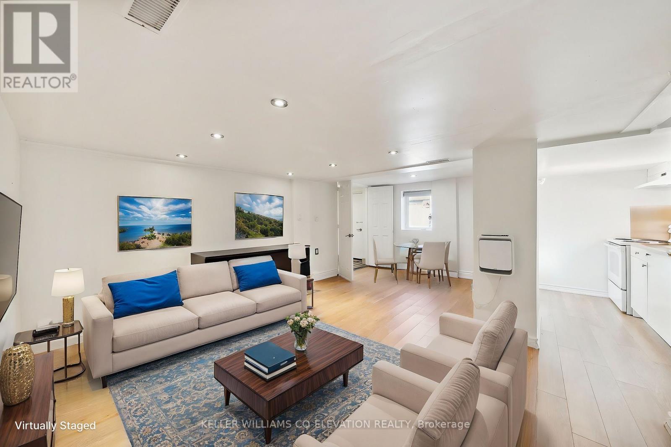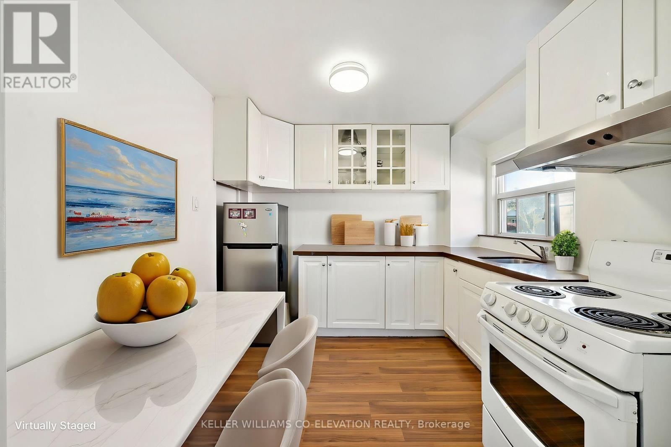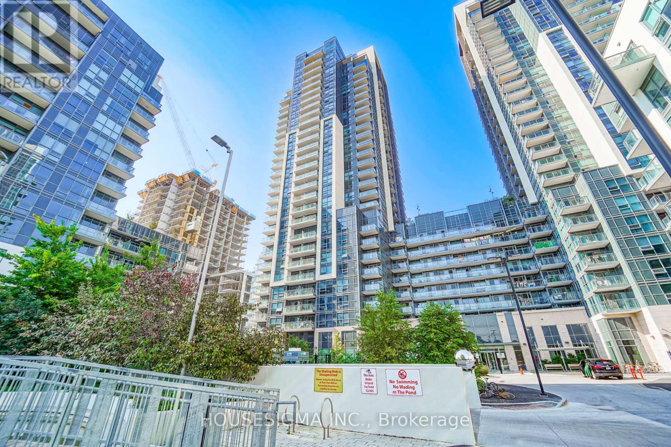606 - 801 The Queensway
Toronto (Stonegate-Queensway), Ontario
Brand New 3 Bedroom Curio Condos! Located in Toronto's vibrant Queensway neighborhood, this condo offers unmatched convenience just minutes from Sherway Gardens, Costco, and everyday essentials. Enjoy seamless connectivity with quick access to major highways, the Mimico GO Station, and downtown Toronto. Step outside to explore trendy cafés, restaurants, and shops right at your doorstep. (id:49187)
5 Spruce - 4449 Milburough Line
Burlington, Ontario
Homeownership is possible. Here's a great house, all move in ready and just the right size for a starter home or for a retirement life. This community is fabulous. You will find lots of activities, amenities and events year around. The grounds are beautifully maintained by professional landscapers and the inground pool is a gem for those hot summer days. The pavillion is open all day to meet your friends for a game of cards, or a round of darts. (id:49187)
2 - 20 Roncesvalles Avenue
Toronto (High Park-Swansea), Ontario
Great location: Roncesvalles Village!!!this charming top floor two-bedroom apartment offers comfortable living in a quiet three-story building,Big windows in the bedrooms,2nd bedroom with lake view. Skylight makes the unit very bright. The location is unbeatable, with fantastic shops, restaurants, coffee shop just a short walk away. You'll also be steps from the TTC, parks and the bridge to the lakefront.Tenant pays tenant insurance. No parking. All Utilities are included. (id:49187)
1405 Fisher Crescent
Kingston (City Southwest), Ontario
Welcome to 1405 Fisher Crescent! With a double attached garage, 5 bedrooms and 2.5 bathrooms, this meticulously-maintained, tastefully updated home is ready for new owners. The kitchen is updated with new cabinetry, marble counters and stainless steel appliances, and blends seamlessly with the open concept living, family, and dining rooms. A 2-piece bathroom and main floor laundry add convenience to daily living. Upstairs, you will find 4 spacious bedrooms, with 2 full bathrooms updated with granite counters, including the master bedrooms 3-piece ensuite. The master bedroom also boasts two windows letting in ample natural light and his-and-hers closets. Generous closet space can be found in the other bedrooms as well, including a walk-in closet in one bedroom. The basement houses the finished recreation room with a lovely bar ready for entertaining, as well as plenty of storage space, a 5th bedroom and a roughed-in and framed bathroom. Don't miss the backyard! Fully fenced with a large deck and above ground pool - its perfect for those sunny summer days. You'll also enjoy nearby amenities such as Lemoines Point, The Landings golf club, Lakeshore Pool, and easy access to both the West-end and Downtown. Don't wait, book your private showing today! (id:49187)
105 Bismark Drive
Cambridge, Ontario
Welcome to 105 Bismark Drive, Cambridge.This Cozy 3 spacious bedrooms, a well-appointed bathroom, and bright, open-concept living spaces that seamlessly blend comfort and functionality.Open-Concept Living and Dining Areas: Flooded with natural light, these spaces create an inviting atmosphere for relaxation and entertaining. Kitchen Overlooks the main living areas and has an eat in dining table. Lower-Level Family Room has the versatility of presenting a cozy family room, perfect for movie nights, a home office or a play area. Large windows enhance the space with abundant natural light. An Outdoor Oasis in a private backyard paradise featuring:In-Ground Pool: Ideal for summer enjoyment and entertaining guests.Spacious Patio Area: Perfect for outdoor dining, BBQ and gatherings.Schools:Blair Road Public School (JK-6)St. Augustine Catholic Elementary SchoolSt. Andrews Public School (Grades 6-8)Galt Collegiate and Vocational Institute (Grades 9-12)Southwood Secondary School (Grades 9-12)St. Augustine Catholic Elementary School (JK-8): Monsignor Doyle Catholic Secondary School (Grades 9-12)Community and Amenities:Situated in a family-friendly neighbourhood, this home is conveniently located near: Many Trails, Grande River, Parks and Recreational Facilities: Offering ample green spaces and activities for all ages. Minutes from Beautiful Movie Scenes of downtown Galt. A variety of retail and culinary experiences just a short drive away.Public Transit and Major Highways access to 401 and public transportation, facilitating seamless commuting.Additional Features:Attached Garage and double car Driveway: Provides ample parking and storage solutions.Recent Upgrades: Including a New flooring, upgraded electrical, pot lights and California Shutters, enhancing the homes appeal and functionality.This property embodies a harmonious blend of comfort, convenience, and community. Don't miss this opportunity Schedule your private viewing today! (id:49187)
400 Brock Street S
Sarnia, Ontario
Welcome to 400 Brock Street S, Sarnia - a charming detached bungalow offering incredible potential for both investors and future homeowners! This home features an open-concept living and dining area, perfect for everyday comfort or entertaining guests. The lower level, with a separate entrance, waterproofed basement, and roughed-in 2-piece bathroom, offers space to create two additional bedrooms, a home office, or an in-law suite. Sitting on a generous 40 x 121 ft lot, this property comes with a fenced backyard ideal for outdoor enjoyment and privacy. Located in a prime Sarnia location, everything you need is close by - shopping, schools, parks, restaurants, and easy highway access. The seller is very motivated, offering flexible closing options to suit your needs. This property is being sold as-is, presenting a fantastic opportunity to renovate and transform it into a cozy family home or a beautiful income-generating property. Don't miss your chance to own this affordable, high-potential bungalow in a desirable area of Sarnia! (id:49187)
1211 - 470 Dundas Street E
Hamilton (Waterdown), Ontario
PREMIUM corner 2 Bedroom PENTHOUSE unit, 1 full bath and incredible 10ft ceilings with Floor to Ceiling windows with views of the LAKE!!! Open Floor Plan Kitchen and Great Room. Kitchen offers White shaker style cabinetry, Elegant White Quartz Counter tops, new Stainless Steel Appliances and Island with double sink and seating for 4. Great room with outdoor access to SOUTH WEST Balcony with SUN all day! Watch SPECTACULAR SUNSETS from your Balcony and Great Room. Primary Bedroom and second Bedroom with walk-in closets. LUXURIOUS 4 piece bathroom complete with soaker tub. Amazing Floor to Ceiling Windows tastefully upgraded with modern Zebra blinds provide plenty of Natural Light in every room and other upgrades! Convenient in suite laundry, laminate floors. Includes 1 Parking space #A565 and storage unit #114. Enjoy All of the Fabulous Amenities that this Building has to Offer Including Environmentally Friendly Geothermal Heating and AC, Party Rooms, Modern Fitness Facilities, Bike Room, 5th Floor access to Terrace with BBQs. Property Is Conveniently Located Minutes Away From Hwy 403 & Hwy 407, Aldershot GO Station. Enjoy a Hike along the Amazing trails and view the Smokey Hollow Waterfall close by. Enjoy living in this bright, sleek and stylish PENTHOUSE and experience Trend 3 living at its finest! Available December 1st, 2025 (id:49187)
3087 Mistletoe Gardens
Oakville (Go Glenorchy), Ontario
Stunning Freehold Townhome! Welcome to this beautifully maintained home located in the highly sought-after, family-friendly Preserve community. Impeccably cared for, this bright and spacious residence offers carpet-free living with laminate flooring throughout and modern contemporary finishes that exude comfort and style. The main level features a large foyer with double coat closet, a laundry room with sink, and direct garage access for added convenience. Upstairs, enjoy an impressive open-concept living space perfect for entertaining. The upgraded kitchen boasts quartz countertops, stainless steel appliances, and a large center island with seating, overlooking the dining area. The cozy living room provides the perfect place to relax with walk-out access to a private balcony ideal for morning coffee or evening unwinding. The third level offers a spacious primary bedroom with walk-in closet and a 3-piece ensuite featuring a glass-enclosed shower and vanity with quartz countertop. The picture-perfect second bedroom includes double closets and built-in window seating originally a 3-bedroom floor plan redesigned to allow for a larger, more open space. A stylish main bath with quartz countertop, undermount sink, and updated lighting completes this level. Additional features and upgrades include oak staircase, updated light fixtures, Vinyl shutters and extra storage off the porch and in the garage. Located close to top-rated schools, parks, trails, shopping, and transit, this home offers the perfect combination of elegance, comfort, and convenience. A true gem in Oakville's prestigious Preserve community! (id:49187)
837 Aspdin Road
Huntsville (Chaffey), Ontario
Residential building lot located minutes from downtown Huntsville and Hwy 11. This level well treed lot is a great location for your new home. Lot should provide a view of Lake Vernon. Services include hydro, phone, high-speed internet and natural gas. Two minutes from the lot you will find a public boat launch providing access to Lake Vernon, Lake Vernon. Lot offers 105-foot frontage on the road and a lot depth of 220 ft. Property corners are marked, buyer to verify. Town of Huntsville compliance letter is available. (id:49187)
Basement - 681 Scarlett Road
Toronto (Humber Heights), Ontario
Excellent Location- Beautiful Family Unit 1 bedroom, lower level unit, Laundry ensuite, huge 3 pce bath, Lovely shared backyard with patio and room for bbq with friends. Spacious open-concept living.dining areas , 1 parking spaces on driveway. Laminate and tile floors. Location is great with TTC at the door, close to schools, highways, all amenities. Virtual Staging has been used. Enjoy ensuite laundry room in very large unit. Not to be missed - Book your showing today!! Heat, central air and water is included with tenant is responsible for hydro(separate meter) (id:49187)
Upper Level - 681 Scarlett Road
Toronto (Humber Heights), Ontario
Welcome To 681 Scarlett Road, A Spacious Upper Level Apartment Located In Humber Heights, sought after Etobicoke Neighbourhood. Private Separate Entrance, Spacious 1 Bedroom, Large Eat in Kitchen Boasts Lots of Cabinet & Counter Space. Living Room Welcomes Lots of Natural Light Via Large Window. Full 3 pce Washroom with laundry(Stacked). Extend Your Living Space Through The Use of a shared Yard, Patio to bbq your dinner! Park Your Car In The Included One (1) Driveway Parking Spot. Looking For Quiet Tenants Who Will Respect The Home And Upstairs Tenants. No Smoking or pets.Very Clean! WOW! Ideally Located Close To Schools, Parks, Trails, Transit (Bus & Subway), Shopping, Toronto Pearson Airport & Highways 27, 427, 401, 410 & QEW.Virtual staging photos included (id:49187)
226 - 20 Meadowglen Place
Toronto (Woburn), Ontario
Spacious 1+1 bedroom, 2 full bath unit in a newer, well-maintained building with low maintenance fees. Excellent amenities include a gym, party room, and visitor parking. Thoughtfully designed layout with modern finishes and abundant natural light. Conveniently located in the heart of Scarborough, close to shopping, schools, parks, transit, and major highwaysoffering exceptional comfort, convenience, and value. (id:49187)

