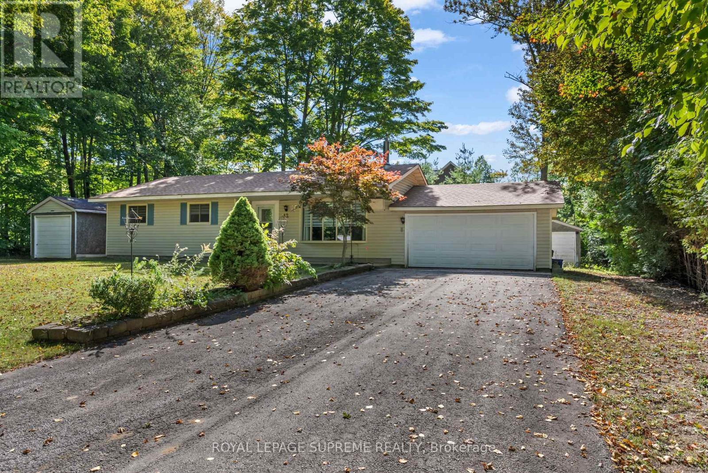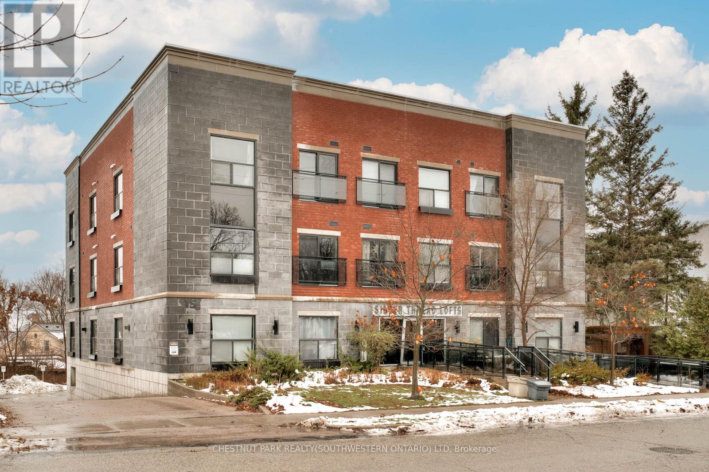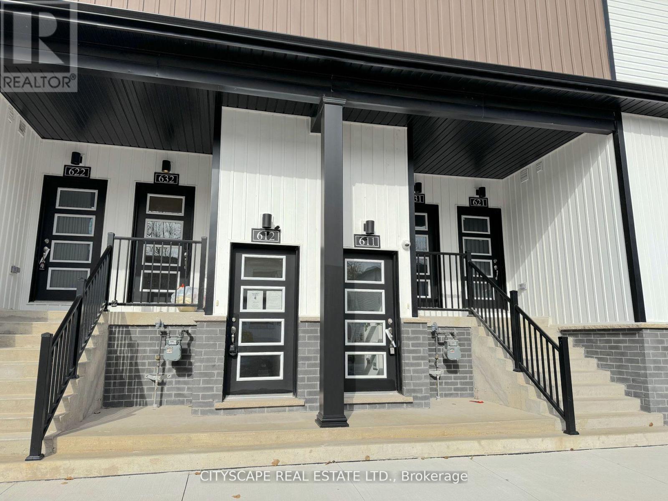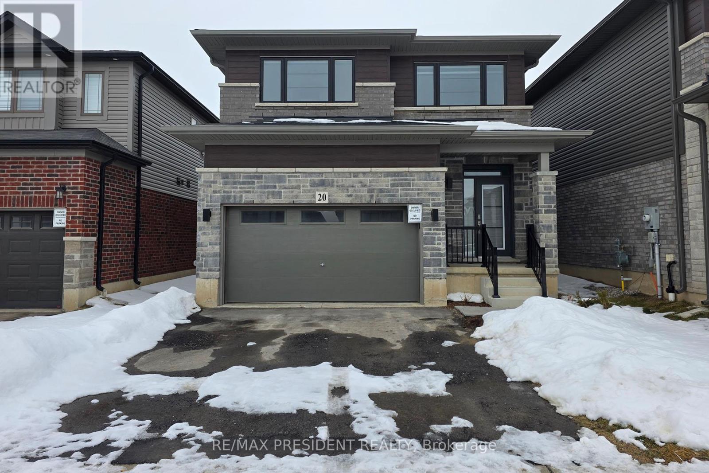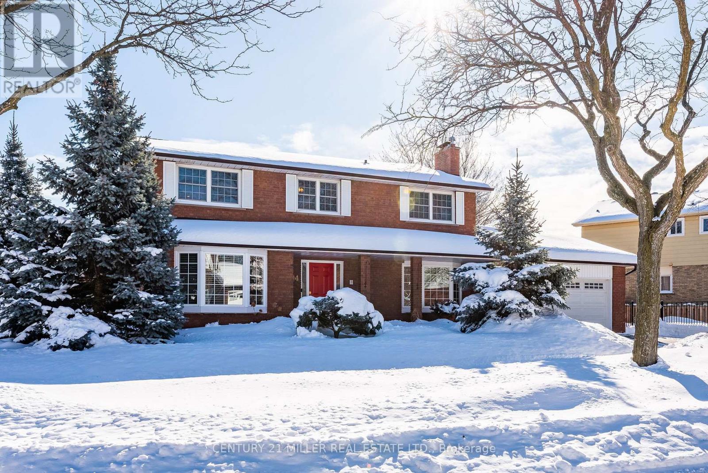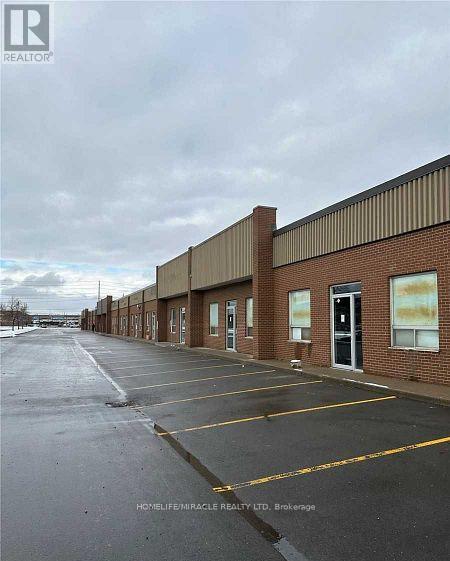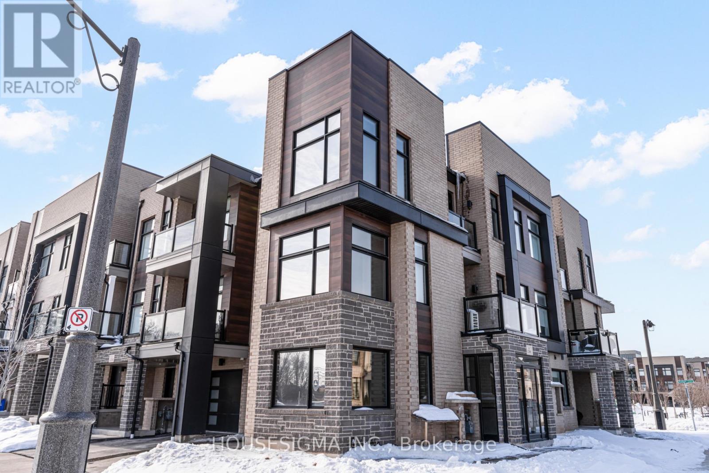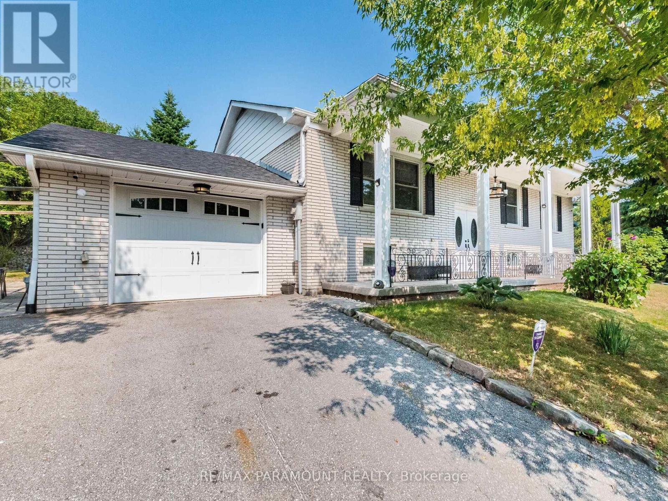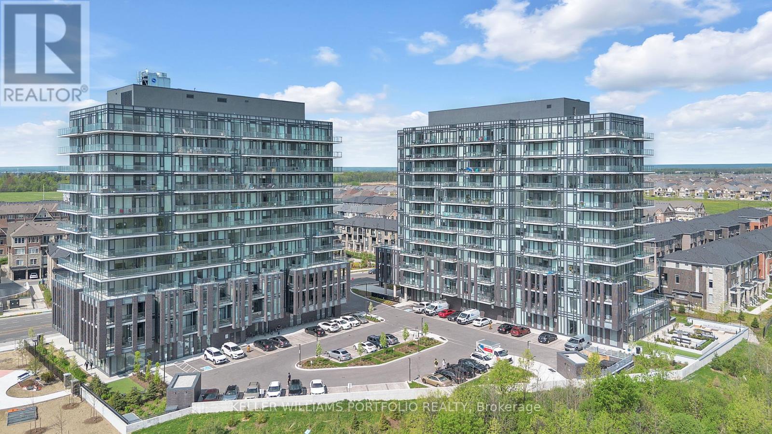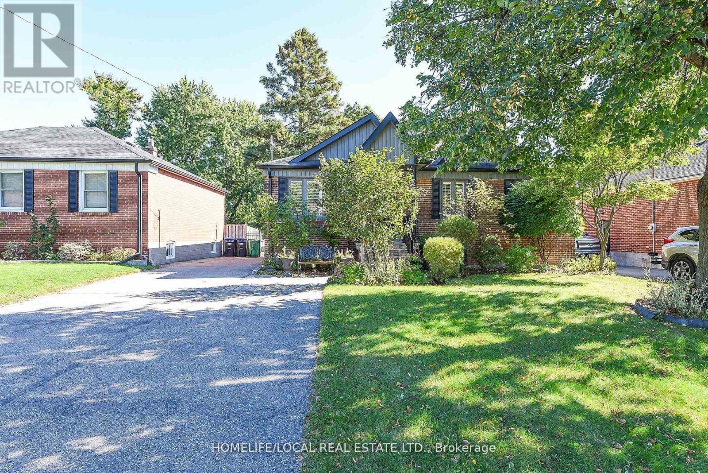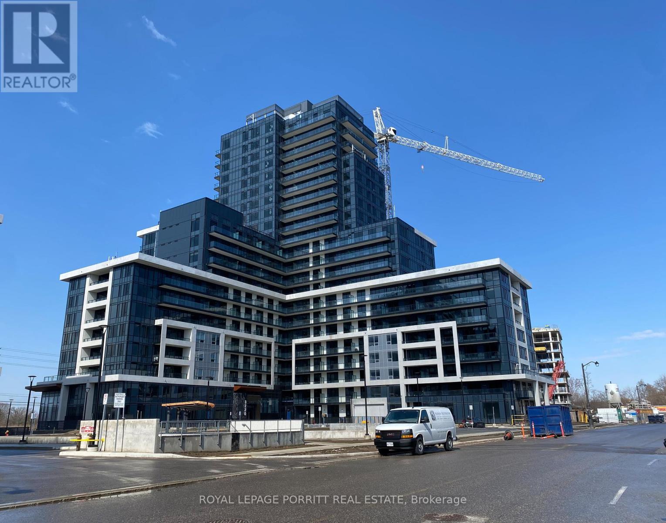42 Birch Street
South Bruce Peninsula, Ontario
Wonderful renovated property just minutes from the heart of Sauble Beach, this fully winterized detached bungalow offers modern comfort and year-round enjoyment. Recently renovated, the home showcases: A brand-new kitchen with modern cabinets and granite counter-tops, An updated bathroom with a quartz counter-top. Three spacious bedrooms and one full bathroom. New hardwood floors throughout, Ceramic in Kitchen, Dining and Bathroom, Freshly painted new trims and stylish light fixtures, Upgraded baseboard heaters for efficient heating, Extended electrical service to the garage, Two large sheds plus a garage, Set on a generous lot, this turnkey property blends contemporary upgrades with the charm of beach side living. Whether you're seeking a cozy full-time residence, a four-season retreat, or an investment opportunity, this home truly offers it all. (id:49187)
103 - 15 Devitt Avenue S
Waterloo, Ontario
Discover your next home in the prestigious Silver Thread Lofts, located in the heart of Uptown Waterloo. This stunning 1+1 bedroom, 1-bathroom unit offers a fresh, modern-industrial vibe with its open-concept design and luxurious features, including 10-foot high exposed concrete ceilings, open ductwork, engineered hardwood floors, granite countertops, a large kitchen island, in-suite laundry, a Juliette balcony, and a stylish ceramic tiled shower/tub combination. The boutique-style building boasts exceptional amenities, such as a fitness studio with a rock-climbing wall, a party room, an outdoor terrace with a community BBQ, and a meeting room. Situated in the picturesque Mary Allen neighbourhood, this condo is steps from Uptown Waterloo's shops, parks, and restaurants, as well as the University of Waterloo, Wilfrid Laurier University, the Spur Line Trail, grocery stores, vibrant nightlife, Waterloo Park, and easy access to the expressway. Experience the perfect blend of style, convenience, and community living - schedule a viewing and make this incredible condo your new home! (id:49187)
612 - 4263 Fourth Avenue
Niagara Falls (Downtown), Ontario
Power of Sale Opportunity - Now Offered at $399,000 with Limited-Time Buyer Credit. Welcome to Clifton Modern Towns in the heart of Niagara Falls. This investor-friendly, bright and contemporary 2-bedroom, 2-bathroom stacked townhome offers modern design, low-maintenance living, and strong value for both end-users and investors. For a limited time, the seller is offering a $5,000 credit to the buyer on closing for firm transactions completed on or before March 31st, 2026 effectively reducing the cost of ownership and enhancing overall value. The open-concept kitchen and living area features sleek vinyl flooring, pot lights, and large windows that bring in abundant natural light. The modern kitchen includes stainless steel appliances, built-in microwave with range hood, and a functional layout ideal for everyday living or rental appeal. The primary bedroom includes a 2-piece ensuite, closet, and large window. The second bedroom offers flexibility for guests, a home office, or roommate configuration. A 3-piece main bathroom and convenient in-unit laundry complete this well-designed unit. Located in Downtown Niagara Falls, enjoy walking access to restaurants, shops, schools, parks, and public transit. Minutes to the GO Train, Niagara Falls attractions, QEW, and Hwy 420. Low monthly maintenance fees provide predictable ownership costs. Seller prefers firm offers and can accommodate a quick closing (id:49187)
20 Broddy Avenue
Brantford, Ontario
Modern 4 bed, 2.5 bath, 1.5 garage home for lease - spotlessly clean, like new!! This is a bright home, filled with sunlight - Juniper model, approximately 2300 sqft. Main floor features 9' ceilings, ceramics in foyer, huge mudroom, large kitchen and breakfast area without a walk-out to the backyard. Engineered hardwood floors throughout the main level, separate dining room and open concept layout. Kitchen features quartz counter tops, island with extended breakfast bar, extended height upper cabinets, and pot and pan drawers. Primary bedroom has a 4pc ensuite with quartz counters and large walk-in closet. Convenient second floor laundry! Large unfinished basement is also included! Zebra blinds on all windows, this is a large and spacious home! Close to schools, shopping and walking trails. (id:49187)
910 - 448 Burnhamthorpe Road W
Mississauga (City Centre), Ontario
Live in style at the iconic MCity Condominiums in the heart of Mississauga. This brand-new 1+Den, 1-bath suite offers a bright and functional layout with floor-to-ceiling windows that fill the home with natural sunlight. The spacious den is perfect for a dedicated home office, study area, or guest space - ideal for today's work-from-home lifestyle.One of the standout features is the rare L-shaped wraparound balcony, providing extended outdoor living space with panoramic views - perfect for relaxing, entertaining, or enjoying your morning coffee.The modern kitchen is equipped with sleek cabinetry, stainless steel appliances, and contemporary finishes, seamlessly flowing into the open-concept living area. The bedroom offers excellent natural light and privacy, creating a comfortable retreat.Located in Mississauga's most vibrant downtown hub, you are just steps to Square One Shopping Centre, Celebration Square, Sheridan College, restaurants, cafes, parks, and everyday essentials. Transit is unbeatable with MiWay, GO Transit, and the upcoming Hurontario LRT nearby, plus quick access to Highways 401, 403, and QEW - making commuting effortless.Residents enjoy premium amenities and a sophisticated building environment. Includes one underground parking space, a major advantage in this high-demand location.Move-in ready - perfect for AAA tenants seeking convenience, lifestyle, and modern urban living. Opportunities in this building lease quickly, so don't miss out! (id:49187)
1404 Kimberley Drive
Oakville (Fa Falgarwood), Ontario
Set on a quiet, tree-lined street in one of Oakville's most established and family-focused neighbourhoods, this beautifully maintained home offers the space, layout, and location that growing families value most. From the moment you arrive, the classic all brick exterior and welcoming covered front porch create a timeless first impression. Inside, the home unfolds with thoughtfully defined yet connected living spaces. The main level features a spacious living room with hardwood floor, ideal for hosting or quiet evenings at home, while the separate family room overlooks the front yard and provides a warm, inviting space. At the heart of the home is the updated kitchen, complete with modern cabinetry, quality appliances, and a generous breakfast area with a walk-out to the rear yard. A rare main-floor laundry room adds everyday convenience. Upstairs, four well-proportioned bedrooms offer flexibility for families. The primary suite features a walk-in closet and private ensuite, while the remaining bedrooms are bright and supported by a full family bath. The finished lower level significantly extends the living space, featuring a large rec room with cozy gas fireplace. An additional bedroom, a powder room, and ample storage complete this versatile level. Outside, the private backyard is framed by mature trees, offering a peaceful setting for outdoor dining or relaxing with friends. Plenty of room to entertain or garden. Living in Falgarwood means enjoying one of Oakville's most sought-after neighbourhoods - known for mature streets, strong community, and exceptional convenience. Walk to top-rated schools, parks, and a network of scenic walking/cycling trails. Everyday amenities are minutes away, with easy public transit access, major highways, and the Oakville GO, making commuting simple and efficient. This is a home that delivers on lifestyle, location, and long-term value, ideal for families looking to put down roots in a neighbourhood they'll love for years to come. (id:49187)
16 - 7517 Bren Road
Mississauga (Northeast), Ontario
Prime investment opportunity in the heart of Mississauga. This industrial condo is ideal for truck and auto repair businesses. Featuring a drive-through industrial unit in Mississauga's busiest industrial hub, it is just a 10-minute drive to Pearson Airport and minutes from all major highways. The zoning permits a variety of uses including auto/truck repair, warehousing/manufacturing, kitchen cabinet production, woodworking, restaurants, commercial schools, professional services, self-storage facilities, and much more. ** EXTRAS** E2-19 Zoning and drive in door. (id:49187)
1264 Merton Road
Oakville (Ga Glen Abbey), Ontario
Impressive urban freehold end-unit townhome in sought-after Glen Abbey, close to top schools, shopping, parks & highways. Upscale corner unit with oversized windows, wraparound views, high ceilings and tons of natural sunlight, showcasing luxurious finishes throughout.Ground level offers versatile bedroom/office with heated floors, bonus living space, interior garage access, premium washer/dryer, walk-in wardrobe with built-in shelving, walk-in storage. Enclosed porch with epoxy floor.Open-concept main level features chef's kitchen with quartz counters, stainless steel appliances, peninsula with bar seating, premium built-in fridge & microwave, under-counter sensor lighting, motion-sensor faucet, soap dispenser, water filter + accessories. Separate dining & bright great room with fireplace and wainscoting, access to second floor terrace.Upper level with 3 bedrooms & 2 baths, and another terrace; primary suite with feature wall & blackout blinds. Upgraded lights/chandeliers and window tint throughout. Finished garage with epoxy floor, storage, finished walls, upgraded belt-drive opener + Tesla charger connection. Extras: whole-home humidifier and transferable Grand Alarms security system. Move-in ready and a must-see! (id:49187)
14 King Street
Caledon, Ontario
A Beautiful Home In The Heart Of Terra Cotta! Walk To The Terra Cotta Inn, Enjoy Fishing And Tubing In The Credit River, Hike Several Nearby Trails, And Embrace The Ambience Of This Community. This Raised Bungalow Has Been Finished From Top To Bottom With Extensive Detail. High-End Kitchen Featuring Stainless Steel B/I Appliances Overlooks The Open Concept Main Floor With Floor To Ceiling Fireplace As A Focal Point! Fireplace surrounded by stone, pot lights, and ambient lighting create a cozy and inviting atmosphere. The upgraded main bathroom and recently replaced roof add to the home's appeal. Crown molding throughout the house adds a touch of sophistication. The lower level features two spacious bedrooms, a recreational room, a stylish bar, a laundry room, and ample storage space. Large windows and pot lights provide plenty of light in the lower level. (id:49187)
304 - 215 Veterans Drive
Brampton (Brampton West), Ontario
Stunning Corner Suite in Prime Brampton Location! Welcome to this bright and modern 1-year-old 2-bedroom, 2-bathroom corner unit offering 668 sq. ft. of thoughtfully designed living space. Floor-to-ceiling windows flood the home with natural light and showcase breathtaking unobstructed panoramic views from the expansive wrap-around balcony. The open-concept layout features stylish contemporary finishes and a functional split-bedroom design - ideal for professionals, first-time buyers, downsizers, or small families seeking both comfort and privacy. Features: 2 Bedrooms | 2 Full Bathrooms Corner Unit with Abundant Natural Light Spacious Wrap-Around Balcony Modern Open-Concept Living 1 Underground Parking Space Included Building Amenities: Fitness Centre, Games Room, Wi-Fi Lounge, and Party Room with Private Dining. Exceptional Location: Steps to transit, shopping, restaurants, and parks. Minutes to Mount Pleasant GO Station for easy commuting. A fantastic opportunity to own a stylish, move-in-ready condo in one of Brampton's most convenient communities. (id:49187)
570 Exbury Crescent
Mississauga (Mineola), Ontario
This charming and updated brick bungalow offers classic appeal with modern touches. The main level features beautifully refinished hardwood floors and neutral paint tones, complemented by elegant chair rail moulding in several rooms. The generous kitchen and breakfast area boast slate flooring and a walk-out to the backyard perfect for morning coffee or outdoor dining. The fully finished, drywalled basement adds valuable living space with an additional bedroom and a flexible recreation area, ideal for a home office, gym, or media room with cozy gas fireplace and built-in bookcases. Enjoy entertaining year-round with tiered backyard decks for summer gatherings and a cozy indoor rec area for cooler months. A perfect blend of comfort and functionality! (id:49187)
405 - 3220 William Coltson Avenue
Oakville (Jm Joshua Meadows), Ontario
Welcome to Upper Westside Condos 2, situated in Oakville and crafted by Branthaven in collaboration with Kirkor Architects. Presenting a pristine, like-new 1-bedroom, 1-bathroom residence adorned with contemporary, elegant touches. Enjoy the perks of a smart home experience with geothermal touchpad and keyless entry. Revel in opulent indoor and outdoor facilities including a welcoming social lounge, a sophisticated party room equipped with an entertainment kitchen, a cozy media lounge, and a state-of-the-art fitness, yoga, and movement studio. 1 underground parking space and 1 locker included. (id:49187)

