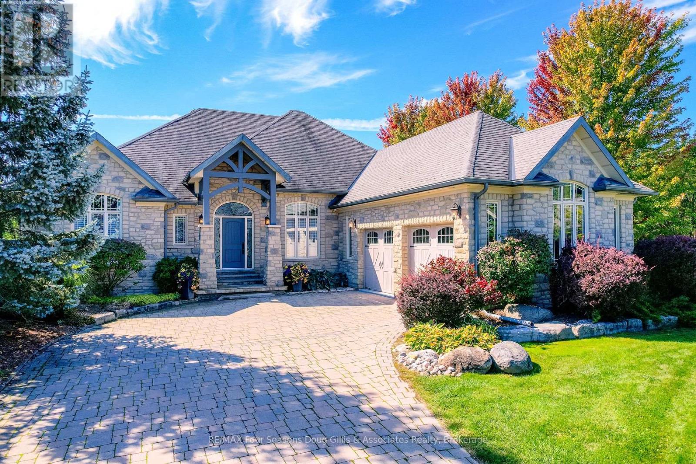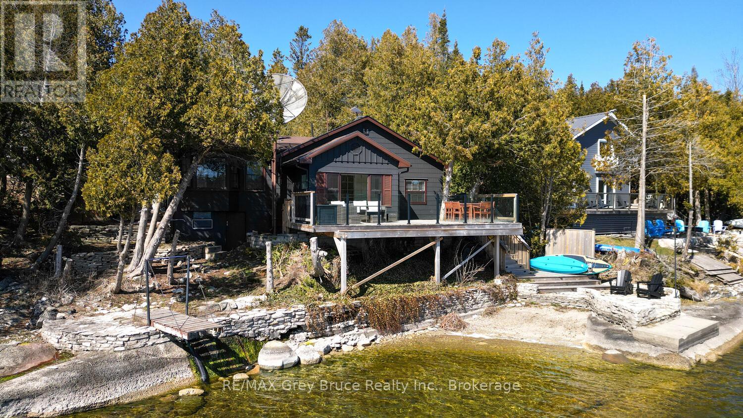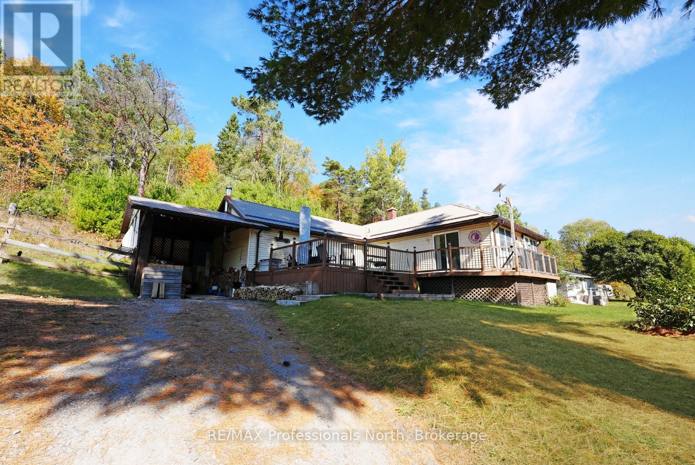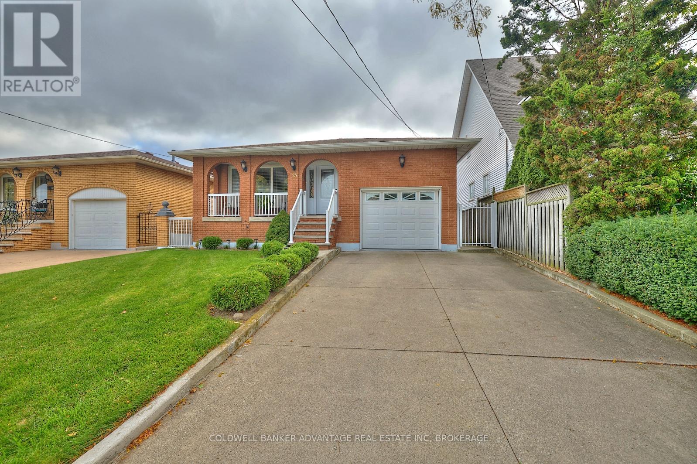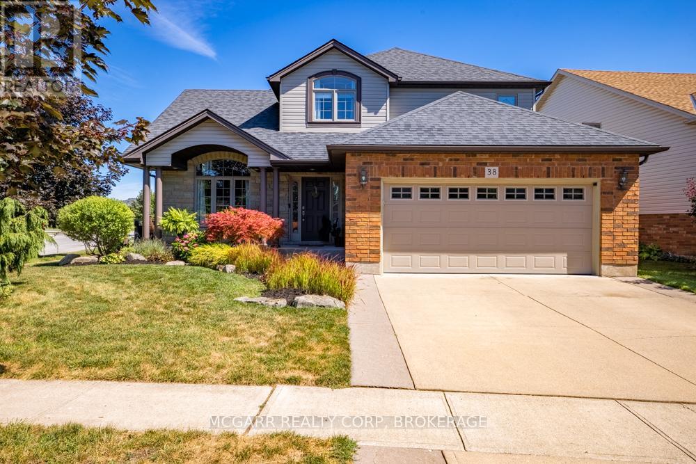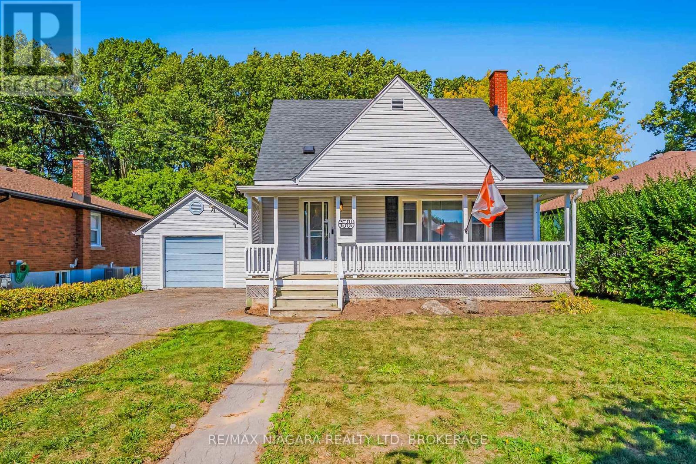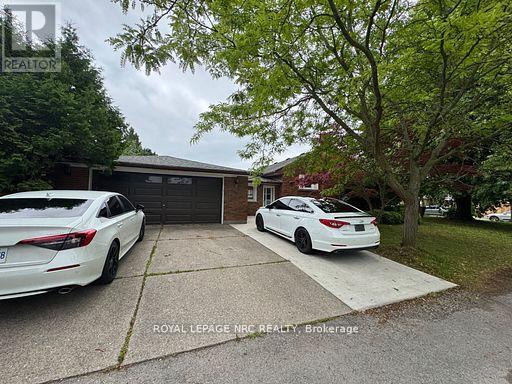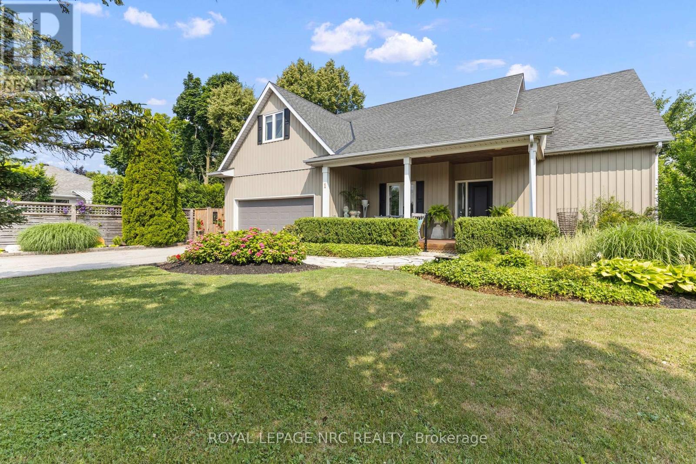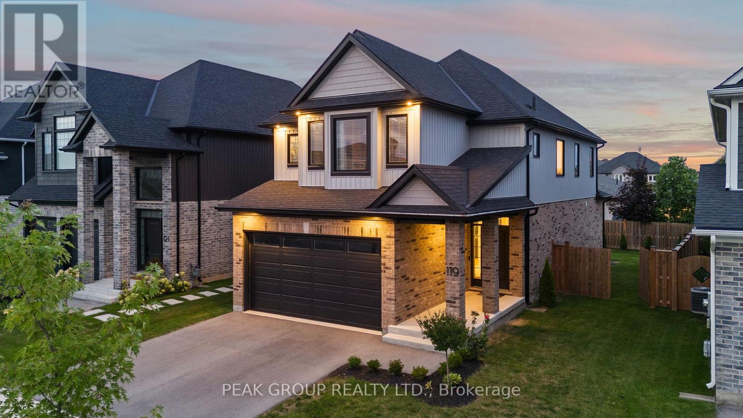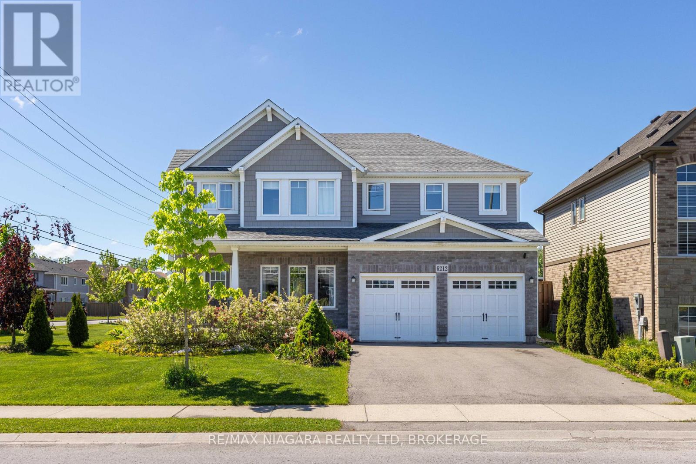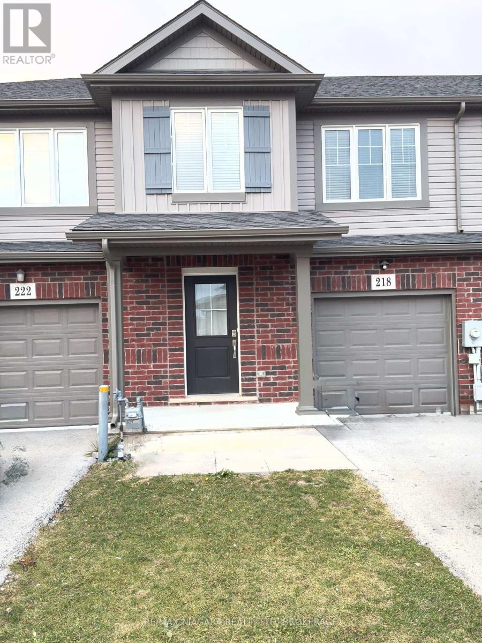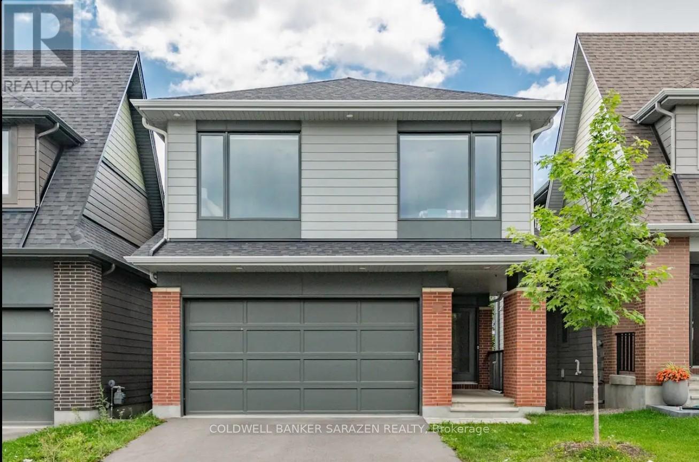150 Rankins Crescent
Blue Mountains, Ontario
Outstanding craftsmanship defines this full-stone bungalow, perfectly positioned beside green space and backing onto the 12th tee of the prestigious Lora Bay Golf Course. The home offers three bedrooms, four bathrooms, a private den, and a formal dining room. The main level features a spacious great room with vaulted and coffered ceilings and a gas fireplace, creating an inviting gathering space. A gourmet kitchen showcases granite countertops, solid maple cabinetry, stainless steel appliances, and a walk-out to the flamed-flagstone patio and pool area. The private primary suite includes a stone-faced double-sided fireplace, a four-piece ensuite with marble finishes, and tranquil backyard views, while two additional main-floor bedrooms provide flexibility for guests or family.The finished lower level features nine-foot ceilings, radiant in-floor heating, a large family room, a cold room or wine cellar, and exceptional storage space. Outdoors, the south-facing backyard is professionally landscaped and designed for entertaining, complete with a sixteen-by-thirty-two-foot inground pool with programmable LED lighting, flamed-flagstone surround, and ample space for lounging in full sun. An oversized twenty-one-by-thirty-four-foot garage with epoxy flooring accommodates vehicles, a golf cart, and workshop or storage needs. Additional details include an interlock stone driveway, under-eave exterior lighting, a tankless water heater replaced in 2022, a security surveillance system with hard-drive backup, fresh paint, and abundant natural light throughout. This impressive property combines timeless finishes with a coveted location, offering the Lora Bay lifestyle with golf, walking trails, and Georgian Bay just minutes away. (id:49187)
59 Simpson Avenue
Northern Bruce Peninsula, Ontario
RENOVATED, TURN-KEY & WAITING FOR YOU! This renovated, turnkey, 4-season home or cottage getaway is located in the charming town of Tobermory and offers 1080sq.ft. of modern living. The home sits proudly on a 66' x 165' waterfront lot. The property's shoreline is highly desired with both a shallow swimming area (perfect for kids) along with access to deeper water off the dock for small boats or easy kayak launching. The shoreline is clean, rocky and protected in Hay Bay with easy access to Lake Huron. Get your canoe or kayak ready to enjoy life on the lake! The exterior of the property is low maintenance - why work, when you can relax... enjoy a campfire, watch the sunsets or take in the amazing stars at night. Inside you are greeted with a fully-furnished and turnkey 3 bedroom & 2 bathroom oasis. Fully renovated in 2021 - including a new drilled well, septic system, plumbing, electrical, interior finishes, furniture and more! Peace of mind and comfort afforded by the UV water treatment system and the two heat pump units providing both heat & cooling. Cozy up to the fireplace, enjoy family games at the table or entertain on the back deck overlooking the bay. Whether cooking inside or barbecuing outside, you have stunning views of the bay. The detached garage allows for storage, games room or a workshop. Plus, if you have a green thumb, the greenhouse structure waits for your personal touch to grow your own veggies or flowers. Kids will love the Bunkie structure on stilts! Bike into town, go out for dinner or grab an ice cream. Tobermory offers a dog park, Bruce Trail access and Pickleball court. Close to recreational activities and amenities Tobermory has to offer, yet tucked away on a paved year-round road. Move in and start making those family memories! (id:49187)
1123 Harcourt Road
Dysart Et Al (Harcourt), Ontario
Discover the perfect blend of comfort and convenience in this inviting family home set on nearly an acre of land. Ideally located between Haliburton and Bancroft, this two-bedroom property offers plenty of room to play, relax, and enjoy life in the Highlands. A spacious front deck welcomes you home the perfect spot for morning coffee or watching the kids play. Inside, the open living area features a wood stove that keeps the space warm and welcoming through the cooler months. The updated eat-in kitchen is both functional and stylish, with granite countertops, oak cabinetry, and space for family meals and gatherings. Downstairs, the finished basement provides even more living space, complete with a rec room featuring a pellet stove and bar ideal for movie nights or entertaining. A separate finished room offers flexibility for a home office, playroom, or gym. Outside, enjoy a partially fenced yard for pets or kids to safely explore, plus a detached garage, carport, and an insulated outbuilding with a 7-person Beachcomber hot tub for family fun or relaxation after a busy day. Families who love the outdoors will appreciate nearby snowmobile and ATV trails, a local playground, and the friendly community atmosphere. Move-in ready and packed with features, this property offers everything your family needs to feel at home. (id:49187)
27 Quinn Avenue
Hamilton (Quinndale), Ontario
This beautifully maintained home has been lovingly cared for by its original owners for just under 50 years. Pride of ownership is evident from the pristine, manicured gardens, supported by a convenient sprinkler system, to the well-preserved original features. Located on a quiet street in Hamilton's East Mountain, 27 Quinn Avenue offers over 2,400 sq. ft. of living space, perfect for a growing family. With 3 bedrooms, 2 full bathrooms, and a single-car garage, this spacious home features a bright living and dining area. A newer front door (installed May 2024) welcomes you into the home. On the lower level, you'll find a home office and a cozy family room with a gas-burning fireplace, ideal for relaxation. Enjoy the benefits of a peaceful, family-friendly community close to schools, parks, and amenities this home is a true gem! (id:49187)
38 Nicholas Drive
St. Catharines (Rykert/vansickle), Ontario
Come home to 38 Nicholas and enjoy all that it has to offer. The spacious double driveway leads to the double garage with an inside entrance. The front walkway and patio invites you to enter the very large foyer with slate floors that flow through to the powder room and in home office or mud room. The 29ft long living room has a vaulted ceiling, gas fireplace, and lots of natural light. You could do a combo living and dining. The family size kitchen features a sit at island and many cabinets with good counter space. The formal dining room could also be a family room. The door from the kitchen leads to a very spacious deck and fully fenced pool size lot with a vinyl shed with concrete pad. The hot tub and cover is a bonus. The upper level features 3 bedrooms and 2 bathrooms. A 4pc services the two carpeted bedrooms. The primary suite with bamboo floors has a walk-in closet and large 4pc ensuite with large jetted tub and a large separate shower. The lower level has a large family room with a thermostat controlled gas fireplace. If you need more bedrooms there is space for another one plus a R.I. bathroom. Extras include alarm system, water back flow in the wine cellar. R.I. for 4th bathroom, hard wired for smoke and carbon monoxide detectors, sump pump and reverse osmosis water filter. Seller is flexible on closing and can accommodate a quick closing. (id:49187)
6589 Dunn Street
Niagara Falls (Dorchester), Ontario
Discover the perfect blend of city convenience and backyard sanctuary in this charming 1.5-storey home ideally situated between Dorchester and Drummond. Inside, the home welcomes you with a spacious formal dining room and kitchen at the front, ideal for entertaining. The inviting living room features a cozy fireplace and overlooks your stunning backyard retreat. The main floor is complete with a convenient bedroom and 3-piece bathroom. Upstairs, two generous, sun-filled bedrooms boast hardwood floors and vinyl windows, providing comfortable spaces for family, guests, or a dedicated home office. This home has been freshly painted throughout with new flooring, offering a clean, modern feel. The full basement provides abundant storage, while outside you'll find a detached garage and double-wide driveway with room for 4 vehicles. Added peace of mind comes with a newly replaced roof (2024). The true showstopper? A spectacular 140-foot-deep lot backing onto beautifully treed green spaceyour own private oasis in the heart of the city. Step outside to your covered back patio and prepare to be amazed by the lush, expansive yard that offers unparalleled privacy and tranquility. This rare outdoor space is perfect for summer barbecues, children's play, gardening enthusiasts, or simply unwinding after a long day. Perfect for growing families, professionals seeking home office space, or anyone craving outdoor living space without sacrificing urban convenience. Don't miss this rare opportunity to own a home with extraordinary outdoor space in a prime location! (id:49187)
6437 Margaret Street
Niagara Falls (Arad/fallsview), Ontario
Welcome to this beautifully renovated 5-bedroom home, perfectly situated on a spacious lot with no backyard neighbors and backing directly onto a quiet schoolyard. Offering both privacy and a peaceful setting, this property is ideal for families or savvy investors seeking a versatile and move-in-ready opportunity.The main floor features three bright and comfortable bedrooms, while the fully finished basement includes two additional bedrooms, a full bathroom, and a spacious living room complete with a cozy fireplace,perfect for entertaining or extended family living.Enjoy the convenience of a double car garage plus three additional parking spots, modern finishes throughout, and a location in a quiet, family-friendly neighborhood close to schools, parks, shopping, and transit.This home truly combines comfort, functionality, and location,dont miss your chance to make it yours! (id:49187)
1 Karsam Court
Niagara-On-The-Lake (Town), Ontario
Step into the heart of Niagara living with this grand 1.5-storey residence offering over 2,500 square feet of beautifully designed living space. Perfectly situated just minutes from Old Town, the lake, local wineries, and a short walk to the library and community centre, this home captures the essence of a refined and active lifestyle. An open-concept main floor sets the tone for elegant entertaining, featuring soaring vaulted ceilings, a spacious living room, and a bright, welcoming kitchen that opens onto a covered deckideal for outdoor dining and gatherings. The main-floor primary suite offers convenience and privacy with a walkout to the backyard. Each of the four bedrooms has its own private en suite, providing comfort and privacy for family and guests. A separate, self-contained in-law suite with its own entrance offers flexibility for extended family or visiting guests. Set on a deep 180-foot lot, the backyard is a private retreat with a beautiful inground pool and plenty of space to entertain or unwind. Whether hosting summer evenings under the stars or enjoying quiet mornings by the water, this home invites you to fully embrace the Niagara-on-the-Lake lifestyle. (id:49187)
119 Susan Drive
Pelham (Fonthill), Ontario
Welcome to 119 Susan, a stunning two-storey home built by Niagara's premier home builders Kenmore Homes, offering an impressive 2,148 square feet of living space. This home features open-concept living, three bedrooms, two and a half bathrooms, and a two car garage making it the perfect sanctuary for families or anyone seeking room to grow. You are greeted by a bright and inviting foyer that leads to an expansive main floor. The living room is filled with natural light and features a gas fireplace, creating the perfect ambiance for relaxation or entertaining. The heart of the home is undoubtedly the kitchen, adorned with cabinetry, ample cabinet storage, quartz countertops, a sleek backsplash, and high-end stainless steel appliances. The large island serves as a central hub for gatherings, enhanced by modern pendant lighting that complements the contemporary feel of this newly built home. Adjacent to the kitchen, a charming dining nook features sliding doors that open to your fenced-in backyard. Convenience is key with a main floor mudroom and laundry room, providing direct access to your two-car garage with a side entrance. A thoughtfully placed two-piece powder room rounds out the main floor, enhancing functionality for both residents and guests. Take the beautiful oak staircase to discover a large loft area that serves as a second living space ideal for family movie nights or a quiet retreat. The primary suite is a true oasis, complete with a walk-in closet and five-piece ensuite bathroom. Down the hall, you'll find two additional bedrooms, each boasting engineered hardwood flooring and 10-foot coffered ceilings, along with a four-piece bathroom. The unfinished basement is a blank canvas, featuring large windows and rough-in plumbing for a future bathroom, allowing you to customize this space to suit your needs and style. (id:49187)
6212 Sam Iorfida Drive
Niagara Falls (Oldfield), Ontario
BEAUTIFUL MOUNTAINVIEW BUILT FORMER MODEL HOME! This over sized & spacious 2-storey features a natural 4 bedroom layout with 2.5 baths, double car garage on a spacious corner lot. Enter through the covered front porch into your foyer with front media room or formal dining room, family room with gas fireplace and gorgeous kitchen with oversized 12 kitchen island. Main floor also offers access from the garage, walk-in mudroom closet and 2-piece bath. Second floor features 4 generous sized bedrooms including a large primary suite with walk-in closet and a 5-piece private ensuite plus main 4-piece bath and laundry room. All kitchen appliances plus washer & dryer included. Prime south end location with easy access to the Costco shopping centre, QEW highway, schools, trails, parks & more. (id:49187)
218 Heron Street
Welland (Coyle Creek), Ontario
Welcome to 218 Heron Street in a Quiet Welland Neighbourhood. This 3 Bedroom 3 Bathroom Townhouse is Large Enough for your family to feel at home. Park your Car in the driveway or in the Garage. The Fenced Yard is ready for your Family to Enjoy with Patio Door from the Kitchen. Enjoy unlimited showers with a Tankless Water Heater. This home is waiting for you to enjoy. (id:49187)
22 Stanhope Court
Ottawa, Ontario
FULLY FURNISHED!!! This 2021-built residence exudes modern elegance with its crisp, clean lines, sun-soaked open concept floor plan, and high-end finishes, including stunning hardwood floors, quartz countertops, coffered ceilings, expansive windows, and a magazine-worthy kitchen. The luxurious living spaces include 4 bedrooms, 3 bathrooms, and a second-floor loft and laundry. The fully finished basement features a stylish bar in the recreational room, perfect for entertaining. Backing directly onto the fairway of the Stonebridge Golf Club, you will enjoy immaculate, manicured views of the course from all living areas and the primary suite. (id:49187)

