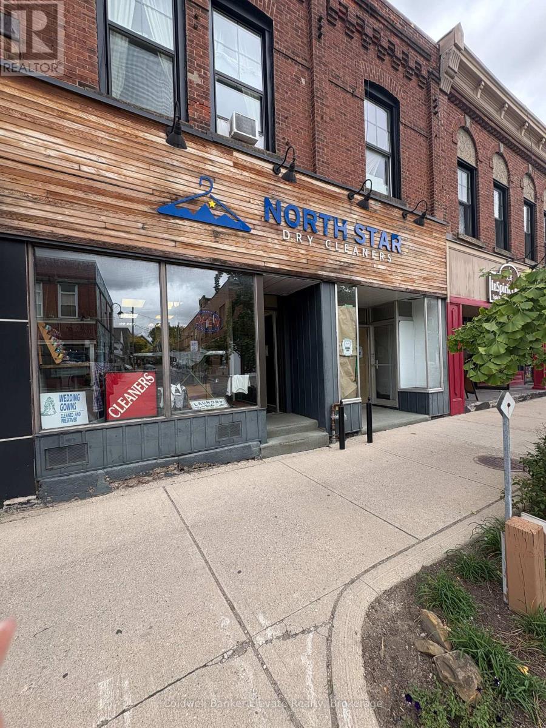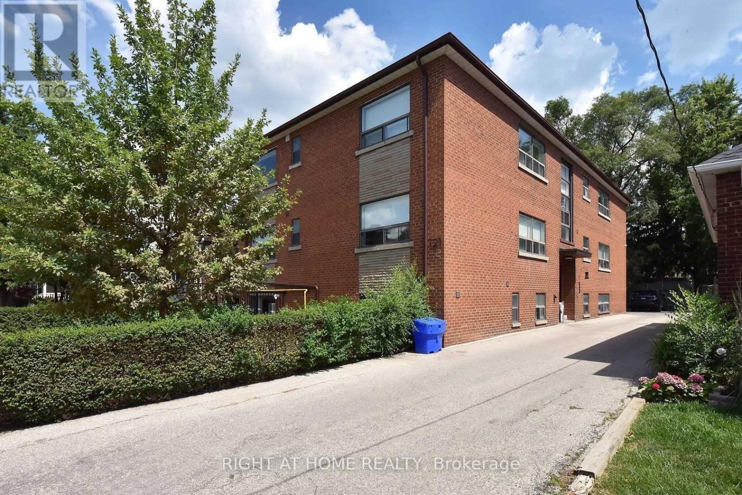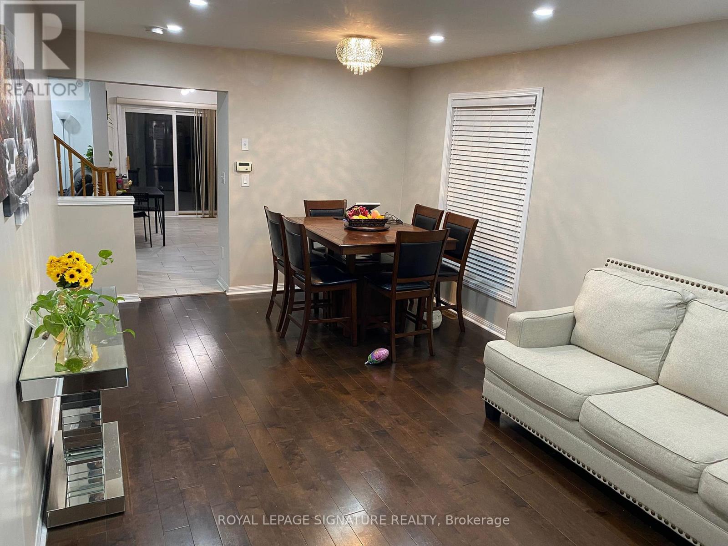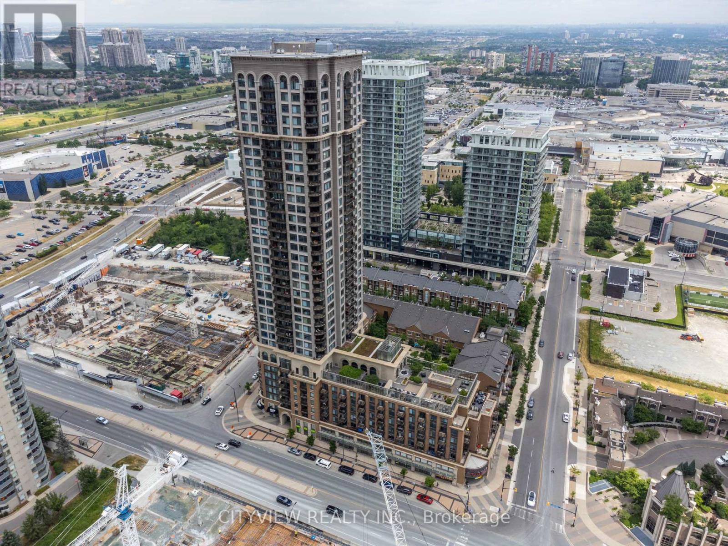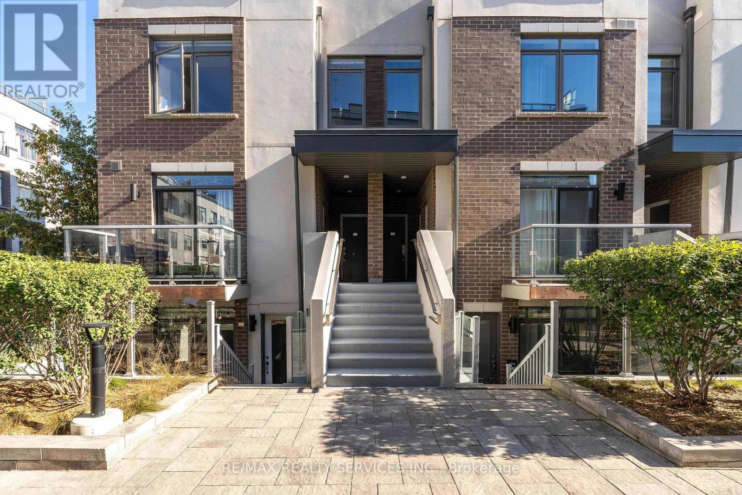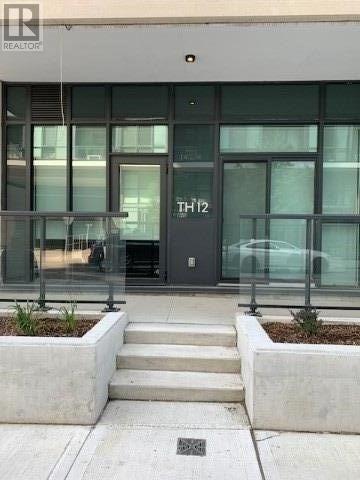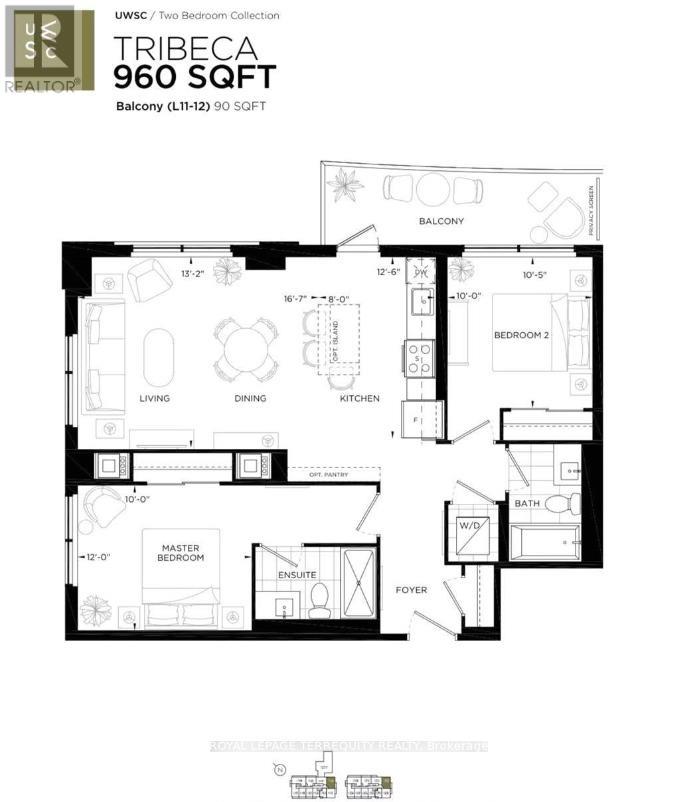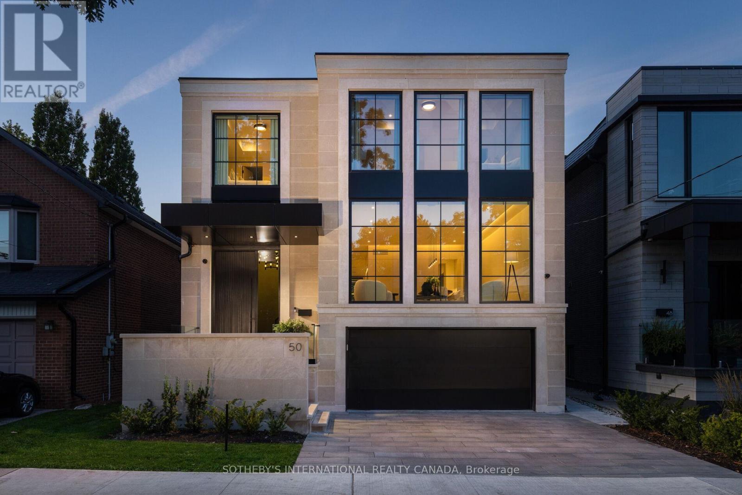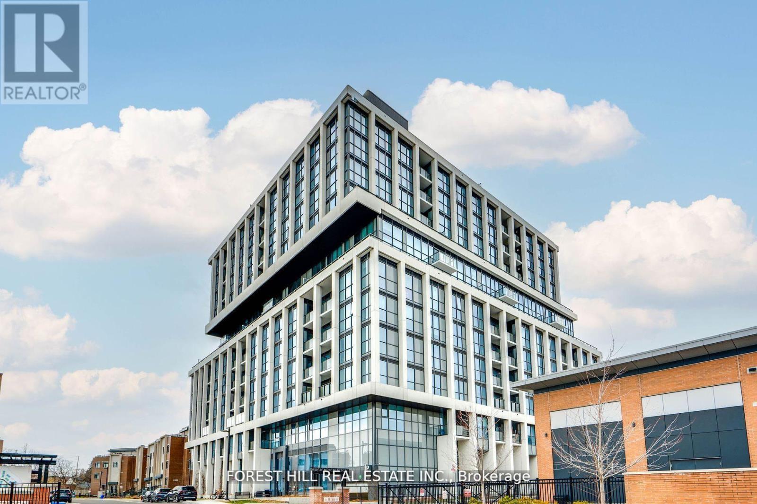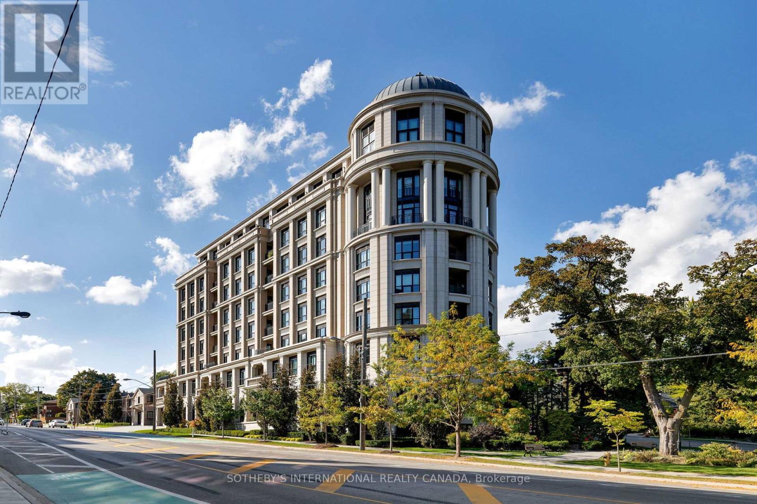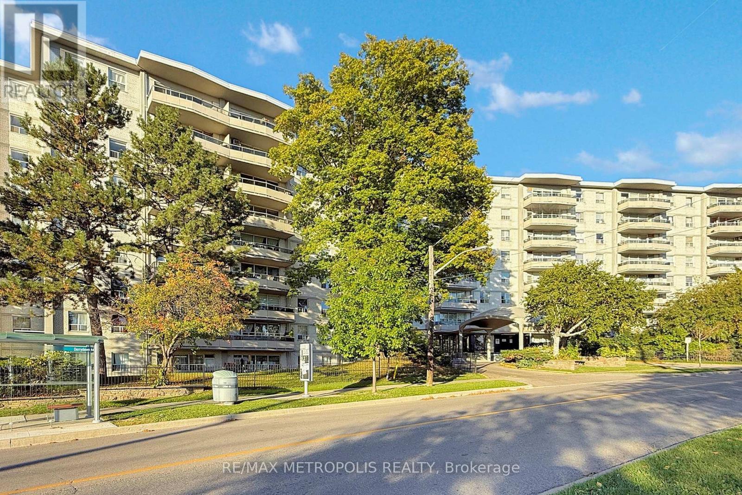55 Main Street S
Halton Hills (Georgetown), Ontario
Long Established Since 1979. Unique Drop Off Full Service Laundry And Dry Cleaning In Town. Ideal For A Family To Operate. Opportunities To Grow The Business.Some New Equipment In Last Few Years.All Equipment Has Been Well Maintained And Is In Excellent Working Condition. (id:49187)
121 Fourth Street
Toronto (New Toronto), Ontario
Exceptional 10-unit investment property in South Etobicoke. Completely renovated in 2018, featuring new wiring, plumbing, and modern kitchens with quartz counters and stainless steel appliances. Each unit includes in-suite laundry and A/C. The basement's height is 7.6 feet, and a security system with 6 cameras provides peace of mind. A 2020 roof and 6 parking spaces complete this impressive offering. The total square footage, as per floor plans, measures an impressive 6,648 square feet. The property's location adds to its appeal, with its proximity to the waterfront, walking/cycling trails, schools, Humber College's Lakeshore Campus, and public transit (including GO Train access). The existing mortgage is available for takeover at a rate of 3.30% with a maturity date at the end of 2028. (id:49187)
Upper - 1025 Barclay Circle
Milton (Be Beaty), Ontario
Lovely Freehold, End Unit Townhome Features 3 Beds 3 Baths And Boasts Over 1500 Sq Ft Above Ground. M Floor Incl Garage Access, Powder Room And Sep Family Room. The Oversized Kitchen Features Loads Of Cupboard Space And Access To Fenced Yard W/ Patio, Garden And Green Space. Walk Upstairs To The Master W/ Walk-In And Ensuite Bath Featuring A SoakerTub. 2nd Floor Also Includes Upper Level Laundry 2 Additional Generous Sized Beds + Full Size Bath. Upper Level Tenant to pay 75% of Water and Hydro (including Hot water Tank rent); 80% On Gas. Fridge , Stove, Dishwasher ,Washer Dryer Exclusive for upper level Tenants (id:49187)
724 Atoka Drive
Mississauga (Lorne Park), Ontario
Welcome to 724 Atoka Drive, a rare offering in prestigious Lorne Park, tucked quietly at the end of a private cul-de-sac. This residence boasts nearly 4500 SF and rests on a sprawling half-acre lot with a landscaped pond, cascading water feature, and multiple outdoor living zones designed for both entertaining and quiet retreat. As you enter, soaring 9' - 15' ceilings and oversized windows flood the home with natural light. The main floor features formal living and dining rooms with rich hardwood floors, a cozy family room with gas fireplace and vaulted ceilings, a bright home office, and a gourmet granite kitchen with stainless steel appliances, custom cabinetry, and an expansive island, perfect for hosting or everyday living.Above, four spacious bedrooms await, including a luxurious primary retreat with pot lights, large walk-in closet, and a spa-inspired ensuite featuring heated floors, dual vanities, glass shower, and a freestanding tub. The three additional bedrooms include ensuite / semi-ensuite access and ample closets, promising privacy and comfort.The finished lower level provides a versatile rec room, fitness area, and a private bedroom with ensuite ideal for guests, in-laws, or teens and a separate entrance.Outdoors, enjoy a covered patio, fire pit lounge, hot tub cabana, and open lawns where children can play. The tranquil pond and mature trees create a private, resort-like atmosphere. Yet, just minutes away are the winding trails of Rattray Marsh, lakeside sunsets at Jack Darling Park, boutique dining in Port Credit Village, and quick QEW/GO access for effortless downtown commute. (id:49187)
911 - 385 Prince Of Wales Drive
Mississauga (City Centre), Ontario
Spacious/Well Maintained 2 Bedroom 2 Bathroom!! Open Concept Floor Plan W/ Modern Kitchen W/ Stainless Steel Appliances & Granite Counter Top Overlooking The Living/Dining Room W/ Walkout Corner Balcony. 2 Spacious Bedrooms W/ Tons Of Natural Light! Daniel's Built Chicago Building With Rooftop Deck,Party Room,Gym, Pool,Cinema Room And More!Comes With Parking And Locker. A Must To View! (id:49187)
342 - 3062 Sixth Line
Oakville (Go Glenorchy), Ontario
This stunning corner 2-bedroom, 2-bathroom condo townhome offers a perfect blend of comfortand functionality. The main level features an open-concept living and dining area with laminate flooring throughout, complemented by a modern kitchen with stainless steel appliances and a convenient breakfast bar. The upper level includes two generously sized bedrooms with east exposure and a full 4-piece bathroom. The highlight of this home is the private rooftop terrace a rare feature providing peaceful pond views and ample space for outdoor enjoyment. Located close to parks, trails, schools, Oakville Trafalgar Memorial Hospital, public transit, shopping, and major highways (407 & 403), this property offers both tranquility and easy access to everyday amenities. (id:49187)
Th12 - 4055 Parkside Village Drive
Mississauga (City Centre), Ontario
Luxurious Condo Townhouse Unit In The Heart Of Mississauga-Square One. Modern 3 Bed plus Den, Steps To Sq1, Library, Ymca, City Hall, Living Arts Centre, Sheridan College & More. Total Living Space 1488 Sft On 2 Levels. High End Materials, Main Fl 9Ft High Ceiling. Engineering Wood Flooring T/Out. Upgraded Custom Kitchen W/Over-Height Upper Cabinets. All Bedrooms Walk Out To Private Balcony or Patio, Amazing Location (id:49187)
1202 - 3200 William Coltson Avenue
Oakville (Jm Joshua Meadows), Ontario
Exceptional Corner Suite at Upper West Side Condos by Branthaven Joshua Meadows. Step into contemporary elegance with this bright and spacious 960 sq. ft. corner unit, thoughtfully designed for modern living. Located in the highly sought-after Upper West Side Condos, this 2-bedroom, 2-bathroom residence offers a rare combination of functionality, style, and comfort. This open-concept suite features 9-foot ceilings, large South East facing windows that flood the space with natural light, and a private balcony, perfect for relaxing or entertaining. The timeless white kitchen boasts generous cabinetry, stainless steel appliances, and a sleek, modern aesthetic that complements any décor. Full-sized in-suite laundry adds everyday convenience. Equipped with SmartONE home technology, enjoy features such as keyless digital entry, integrated smart locks, and a geothermal heating and cooling system offering energy efficiency and year-round climate control for peace of mind. Included with the unit: TWO (2) side by side underground parking spaces. One secure storage locker. Residents have access to resort-style amenities, including: Stylish social lounge with an entertainment kitchen, Yoga studio and a fully equipped fitness center, Impressive 11th-floor chefs kitchen and rooftop terrace with panoramic views. Perfectly situated in the heart of North Oakville, this condo is just steps away from shopping centers, restaurants, grocery stores, parks, and public transit offering a truly walkable, connected lifestyle in a serene and upscale community. This is an ideal opportunity for discerning buyers seeking a turn-key home that blends convenience, smart design, and elevated urban living. High speed internet is included in the condo fees. (id:49187)
50 Bannon Avenue
Toronto (Kingsway South), Ontario
Designed by Contempo Studio and built by Saaze Building Group in March 2024, this newly constructed custom residence epitomizes contemporary elegance and timeless sophistication. Its clean architectural lines, floor-to-ceiling windows, and premium finishes define modern design, while meticulous craftsmanship ensures every detail is executed to the highest standard. Nestled in The Kingsway one of Torontos most prestigious neighborhoodsthe home is surrounded by tree-lined streets, grand estate lots, and an architectural landscape rich in Tudor and Georgian influences. Situated on a peaceful, family-friendly cul-de-sac overlooking Lambton Kingsway Park and close to Lambton Kingsway School, the location is truly exceptional. The impressive 215-foot-deep lot creates an urban retreat with a saltwater pool, Jacuzzi, cabana, and lower-level walkout, delivering effortless indoor-outdoor living and entertaining. Boasting over 5,000 sq. ft. of refined living space, the home features Control4 automation, integrated 5.0 surround sound, radiant heated basement and bathroom floors, a steam shower, dual air systems, air purifier, steam humidifier, soft water, and a five-stage reverse osmosis filtration system. The chefs kitchen is outfitted with Wolf and Sub-Zero appliances plus premium hardware. Additional highlights include a home gym, office, laundry on the top floor with basement rough-in, a two-car garage, landscape lighting, and irrigation. Just minutes from Bloor Streets boutiques, cafés, restaurants, top-rated schools, community centres, the Humber River trails, and Home Smith Park, and with easy access to Royal York and Old Mill subway stations as well as major roadways, every convenience is within reach. Experience modern luxury and enduring elegance in a brand-new custom home in one of Torontos most coveted neighbourhoods. (id:49187)
1002 - 1063 Douglas Mccurdy Comm Circle
Mississauga (Lakeview), Ontario
Welcome to Rise at Stride in prime port credit! This brand new Spacious 3 bedroom 3 bathroom corner unit at over 1400 sq. ft. is not one to be missed! Amazing views and natural light fill this home with floor to ceiling windows and an open concept ideal for entertaining. Close proximity to GO Station, Lake Ontario, Shopping, Restaurants, Parks and so much more! **EXTRAS** Stainless Steel Fridge, Stainless Steel Stove/Oven, Stainless Steel Dishwasher, Hood vent Microwave, Stacked washer/dryer. (id:49187)
Th 2 - 4 The Kingsway
Toronto (Kingsway South), Ontario
4 The Kingsway TH 2 offers an exceptional bungalow alternative, combining the ease of single-level living with luxury condo convenience. Enjoy direct access from your private underground parking space right into your own unit no need to enter through a shared lobby. This rare feature ensures maximum privacy and ease of daily living. Flooded with natural light thanks to its prized south exposure, the bright and airy interiors evoke the feeling of sitting in the south of France. The thoughtfully designed split floor plan provides distinct living and sleeping zones, complemented by soaring 13-foot ceilings that amplify the spacious atmosphere.A full-size laundry room offers ample storage and folding space, enhancing everyday functionality. The lower-level recreational area is a standout, featuring a large TV and custom bar, making it the ultimate space for entertaining family and friends.Residents benefit from exclusive white glove services, including valet parking, attentive concierge, and access to high-end building amenities. Designed by renowned architect Richard Wengle and constructed by the trusted North Drive, this residence exemplifies meticulous craftsmanship and elegant design.This nearly 3,000-square-foot home is situated in a prestigious boutique building steps from the Old Mill subway, local shops, and restaurants. Scenic trails along the Humber River connect to the lakefront, while downtown Toronto, airports, and premier golf courses are all within easy reach. Offering privacy, comfort, and convenience, this home is a distinctive choice for refined urban living. (id:49187)
809 - 80 Grandravine Drive
Toronto (York University Heights), Ontario
Welcome to 809-80 Grandravine Dr a bright and well-maintained 3-bedroom, 1.5-bathroom condo offering exceptional value for first-time homebuyers or investors. This spacious unit features a functional open-concept layout with a generous living and dining area, a modern kitchen equipped with ample cabinetry, counter space, and a convenient breakfast bar. The kitchen layout allows for easy movement and practical daily use. All three bedrooms are well-sized, providing flexibility for families, home offices, or rental setups. Enjoy massive private balconies perfect for relaxing or entertaining outdoors. Conveniently located close to schools, parks, shopping, public transit, and major highways, this home offers both comfort and convenience in a well-managed building with strong investment potential. Don't miss out on this fantastic opportunity! (id:49187)

