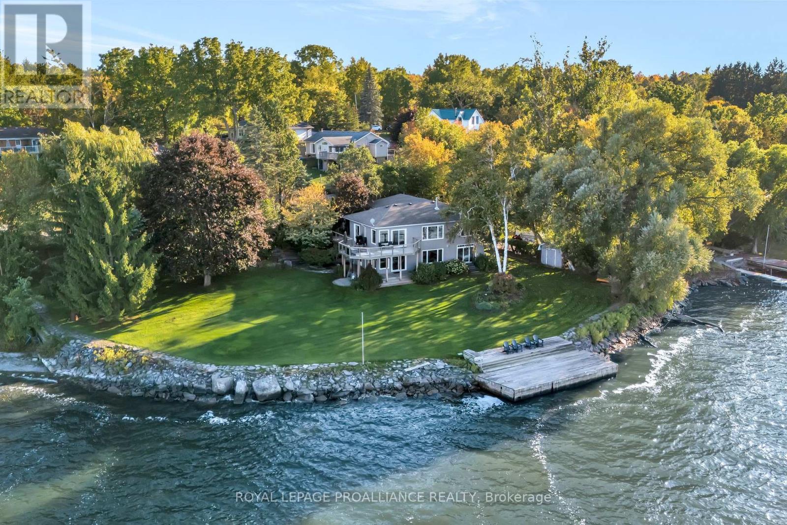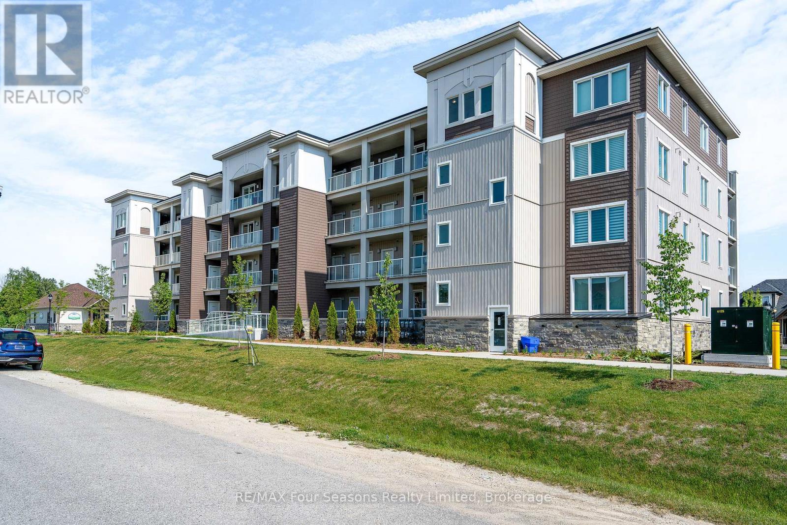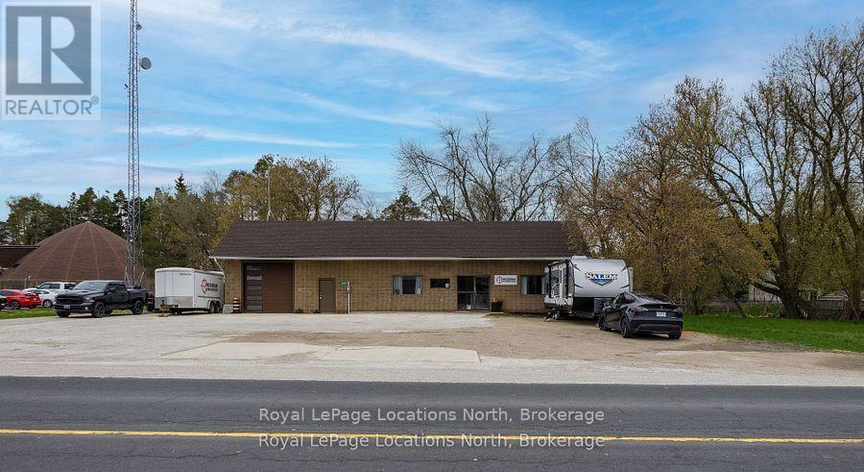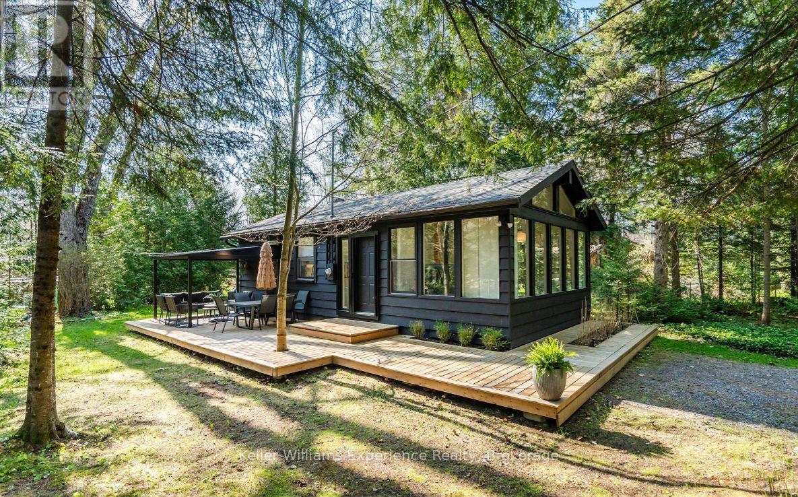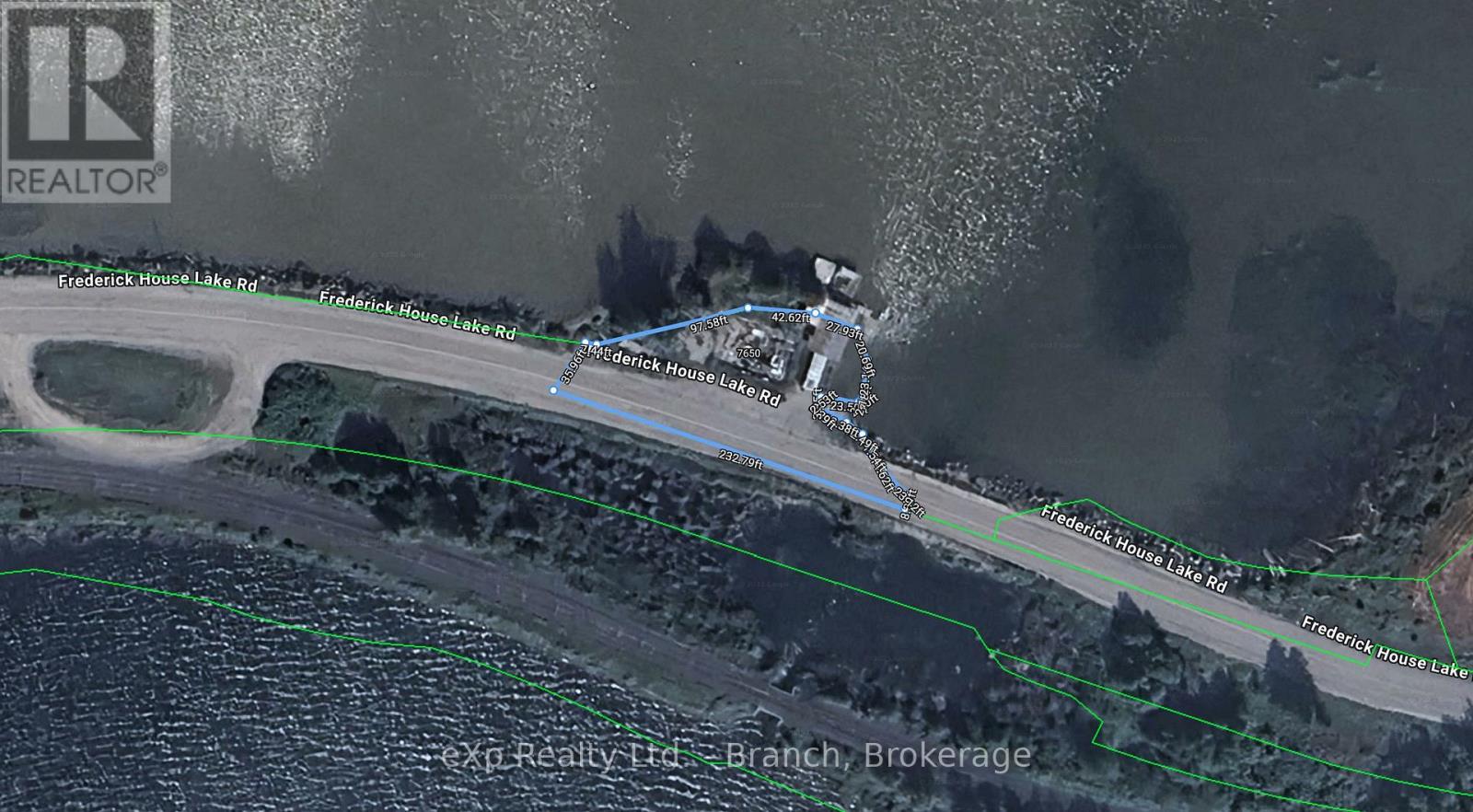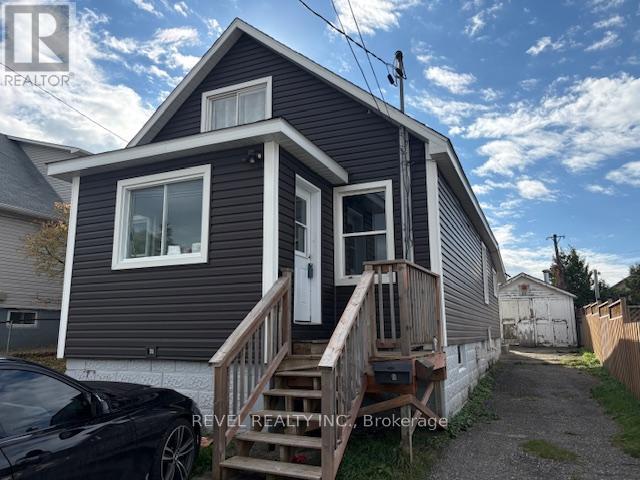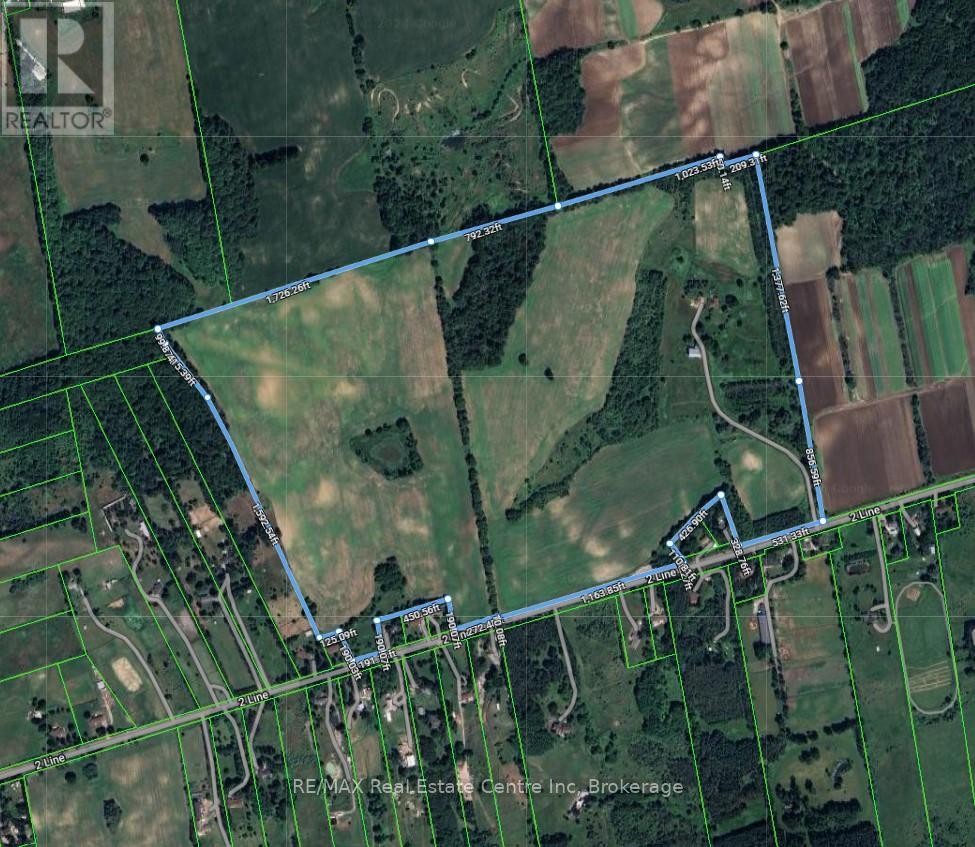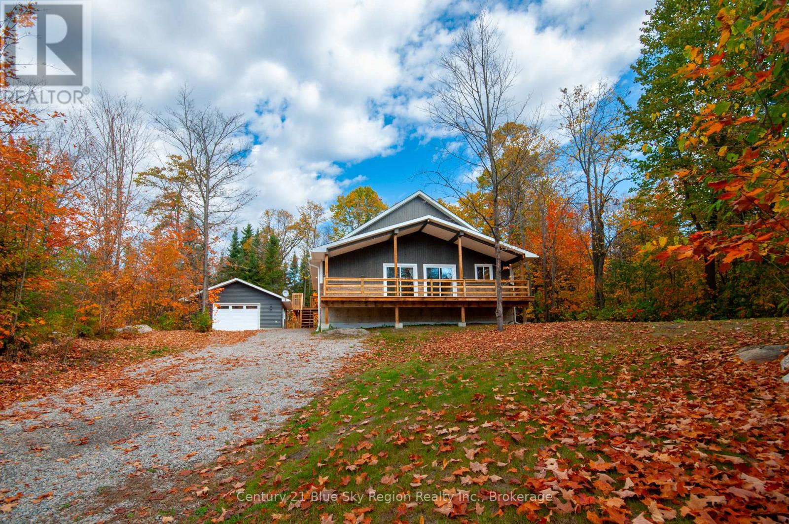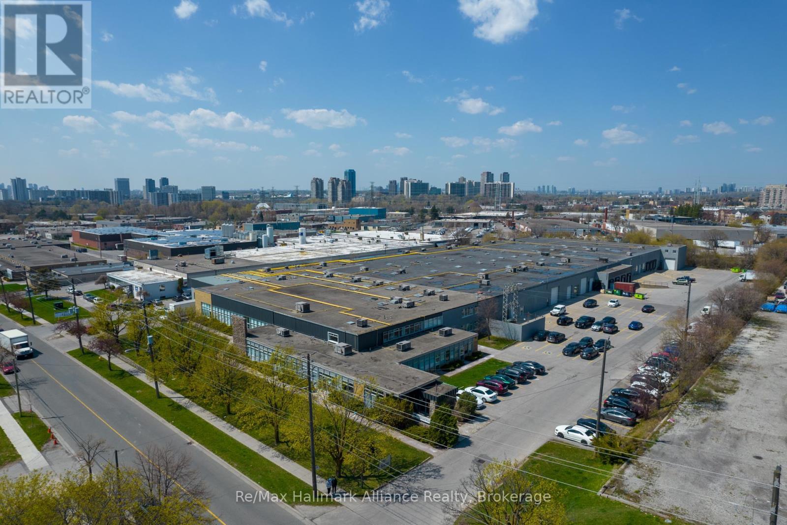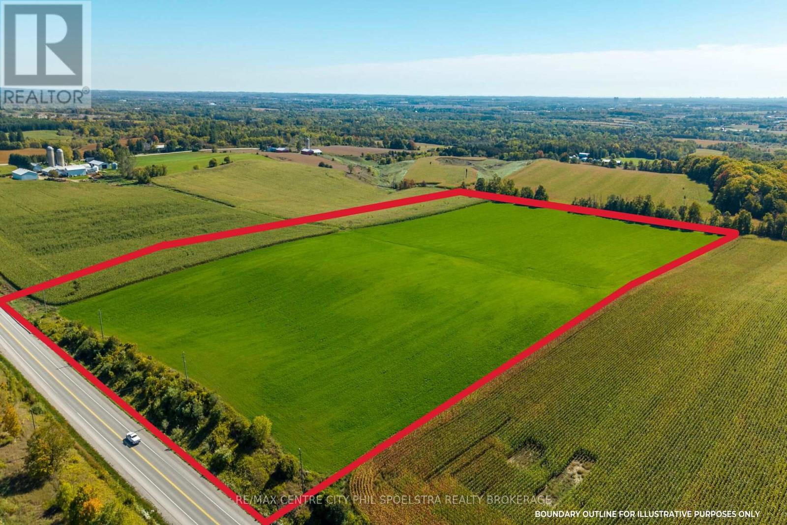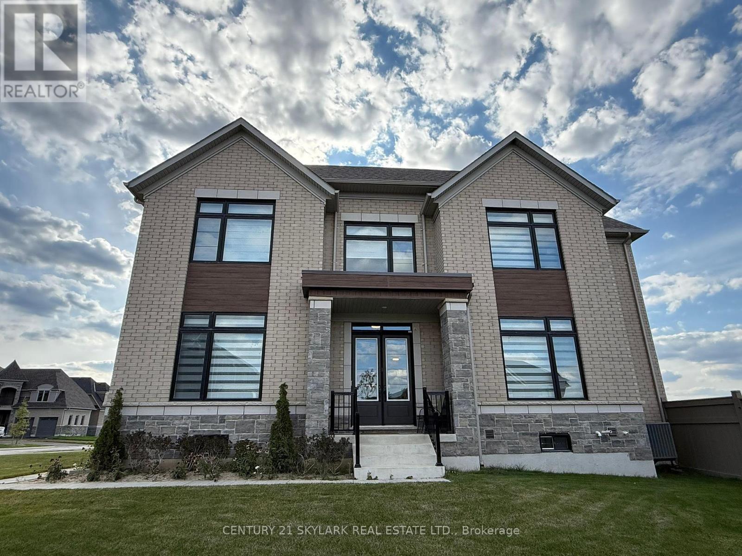39 Eastern Avenue
Prince Edward County (Ameliasburg Ward), Ontario
Nestled on the picturesque shores of the Bay of Quinte, this extraordinary residence presents an unparalleled opportunity to embrace waterfront living. With 3,000 square feet of well designed interior space, this hidden gem seamlessly marries both quiet luxury and casual comfort. Upon entering you are immediately struck by the beautiful light flooding in from every direction. The spacious living room is anchored by a stone fireplace and unmatched views. The dining area opens to the wrap around raised deck through patio doors and the bright and sunny kitchen with a sizeable island, ample cabinetry and direct access to the BBQ. Tucked down the hall you will find 2 large guest rooms, main 4pc bath, a full guest suite with a walk in closet and 3pc ensuite. On the lower level, the spacious primary suite features direct access to the meticulously maintained lawns and gardens, a private 4pc ensuite with separate soaker tub and large shower. The bright, large games room with a stacked stone fireplace and matching bar area offer a seamless transition between indoor and outdoor living spaces making this the perfect location for entertaining large crowds or cuddling up for quiet movie nights. A 4th guest room, a 2pc bath, a large laundry room and a huge storage room under the garage fill out the lower level. The large bright windows and patio doors in the walkout lower level and direct access to the waterfront, allows natural light to flood the space. This versatile space adapts to the changing needs of modern families and could easily suite a multigenerational family. A stone shoreline that offers both step in shallow spaces and deep waters off the dock suitable for various water sports and activities. Tucked just off sought after Rednersville Road (Cty Rd 3) and located 6 mins to the Bay Bridge, 20 mins from Highway 401, this extraordinary home allows you to be close to everything and still able enjoy the beaches and wineries that define the sought after 'County' lifestyle. (id:49187)
208 - 17 Spooner Crescent
Collingwood, Ontario
BRAND NEW TURNKEY CONDO AT THE VIEW Blue Fairways with UNDERGROUND PARKING! Move-in ready and just completed, this beautifully upgraded Condor floorplan offers over $20K in upgrades and stylish open-concept living. Enjoy a generous 17 x 8 covered balcony with sleek glass railings and a gas BBQ hookup perfect for entertaining or unwinding outdoors. Located in the sought-after View development within Cranberry Golf Course, this unit showcases high-end finishes including laminate and tile flooring, 9 ceilings, and granite countertops in both the kitchen and ensuite. The luxurious ensuite also features a modern glass walk-in shower. The gourmet kitchen is equipped with a gas range, stainless steel appliances, stone counters, and ample cabinetry ideal for cooking and hosting. Additional highlights include; Gas heating & central air, In-suite laundry closet, Large storage locker just outside your front door, and One assigned underground parking space. Enjoy a prime location with direct access to the Georgian Trail, and just steps to shops, restaurants, and cafes. Only 5 minutes to downtown Collingwood, ski hills, beaches, and golf courses all nearby perfect for year-round living or weekend escapes. Condo fees include garbage removal, and a brand-new pool, fitness center, and playground exclusively for The View residents. (id:49187)
5206 County Rd 9 Road
Clearview (New Lowell), Ontario
Prime Commercial Opportunity in the Heart of New Lowell! Position your business for success in this high-visibility, high-traffic location in the vibrant center of New Lowell. Zoned C1 Commercial, this exceptional property offers endless potential for a variety of business ventures from retail and professional services to trade operations. Recently renovated, it features a modern showroom, three private offices, two washrooms, and a spacious garage with ample storage. With excellent exposure, highway access, and generous on-site parking, this property combines convenience with outstanding visibility. Currently tenanted on a month-to-month basis, its ready for your next business move. Dont miss this prime opportunity to establish or expand your presence in a thriving community! (id:49187)
1 Sundown Road
Tiny, Ontario
Fully renovated 4-season cottage located in Tiny's sought-after Wahnekewaning Beach area, known for its strong European community and proximity to the beach. This 2 bedroom, 1 bathroom home sits on a generous 97.46 x 149.56 ft lot and features over $100K in upgrades completed since 2023 including a spray-foamed crawl space, a high-efficiency heat pump, new hot water tank, addition of a Bunkie and so much more! The newly built 110 sq ft Bunkie with electricity, ceiling fan, and capacity for portable A/C gives you that extra space which is ideal for guests, office, studio use or a great hangout for the kids. Located just steps from Wahnekewaning Beach access, this is a great opportunity to get into one of the area's most desirable stretches of Georgian Bay shoreline. Ideal for seasonal retreats or full-time living. (id:49187)
7650 Frederick House Lake Road
Timmins (Tm - Outside East), Ontario
Directly off off of a fully maintained municipal road is this waterfront lot ready for a new build! Septic and drilled well already available along with a 30'x30' fully insulated/wired garage. Fish from your door step or enjoy the gorgeous views from your deck. Priced to sell! (id:49187)
51-53 Kent Avenue
Timmins (Ts - Sw), Ontario
2 well kept houses on one lot with detached 12X22 garage. Front house has 2 units. The main floor is a 3 bedroom and the basement is a one bedroom with a bonus room. Back house has 1 bedroom. Currently heat and hydro are included in rent but with any new tenant you could have the front house units plus hydro and the back house plus heat and hydro. All 3 units have laundry facilities and gas heat. This would be a great investment property to add to any portfolio. (id:49187)
6952 2nd Line
New Tecumseth, Ontario
Welcome to 6952 Second Line a remarkable country estate offering endless possibilities for farming, equestrian use, or simply enjoying natures beauty. Set well back from the road, this 171-acre property features approx. 125+ workable acres. The land offers, flat and gently rolling terrain, scenic hills, ponds, wetlands, and 20+ acres of mature bush, creating a private nature reserve with deer, turkeys, and ducks. Enjoy private walking trails for peaceful hikes, snowmobiling, or ATV fun across your own property. The charming farmhouse offers over 3,500 sq. ft. of living space with an open-concept kitchen, multiple living/dining areas, 3+1 bedrooms, and 3 baths. A walk-out basement includes a large rec room and second kitchen ideal for multigenerational living or guest accommodations. The impressive 42x62 two-storey barn features a 1,000 sq. ft. heated area with electrical, plumbing, 3-pc bath, separate septic, and rough-ins for future kitchen or laundry. Its ready for stalls, tack area, office, or additional living space, making it a perfect equine facility or hobby farm. Additional highlights include farmland rental income of approx. $50,000/yr, solar panels generating around $7,500/yr, and fibre-optic internet at both the house and barn. Conveniently located just 5 min to Tottenham, 20 min to Alliston or Bolton, 30 min to Orangeville or Newmarket, 45 min to the international airport, Markham, Barrie, or Brampton, 55 min to Mississauga, and about 70 min to downtown Toronto, Guelph and the OVC Large Animal Clinic. This exceptional property combines the functionality of a productive farm with the serenity of a private country retreat - perfect for those seeking a balance of work, recreation, and nature. (id:49187)
202 Yellek Trail
North Bay (Jocko Point / Beaucage), Ontario
PURCHASER MUST BE A MEMBER OF NIPISSING FIRST NATION. Welcome to this beautifully built (2022) custom home offering modern finishes and space for the whole family. Located less than 10 minutes from North Bay and just across the road from Lake Nipissing, this 3+2 bedroom, 1.5-storey home features an open-concept main living area with soaring 18' vaulted ceilings and walkout access to a covered front porch. The main floor offers two generous bedrooms, a stylish 3-piece bath with a tiled walk-in shower for easy access, and convenient main-floor laundry. The upper level includes an additional spacious bedroom. The lower level is partially finished (insulated, framed, and wired), offering plenty of space for a large recreation room, games area, gym, or additional family living. It also includes two large potential bedrooms or flex spaces, a roughed-in 4-piece bath, and a utility room. A detached 1.5-car garage provides easy access to the home via an accessible ramp to the main foyer. Comfort features include forced-air natural gas heating and roughed-in for in-floor radiant heat throughout the lower level. As well as current kitchen, and main-floor bathroom in-floor heating. Built with a poured concrete foundation and durable wood siding, this home is solid and efficient. Enjoy being within walking distance to a local park and the community boat launch on Lake Nipissing, perfect for boating, paddling, snowmobiling, and fishing year-round. (id:49187)
157 - 100 Sunrise Avenue
Toronto (Victoria Village), Ontario
Beautiful & clean, industrial-style space designed to elevate your vision. With soaring 22 ft. ceilings, clear-span (no columns), and polished, painted concrete floors, this is a blank canvas ready for creative transformation. Highlights include: Large factory windows for abundant natural light, Two private in-suite washrooms, upgraded mechanicals and air-conditioning throughout. White-washed walls and energy-efficient LED lighting, open layouts perfect for:Artist studios, Film & production, Marketing & design firms, Showrooms, Light manufacturing, education, and more. Common dock-level shipping. Located steps away from the TTC and just minutes from the Sunrise station stop. This is more than a space, it's a launching pad for ideas, growth, and opportunity with endless entrepreneurial Endless possibilities. (id:49187)
609 - 675 Davis Drive
Kingston (East Gardiners Rd), Ontario
Located in the highly sought-after west end of Kingston, this bright and spacious 2-bedroom, 2-bathroom condo offers a perfect blend of comfort, style and convenience. Stepping inside, you will love the open bright space offered with this north facing unit overlooking green space. Catch the beautiful sunsets without enduring all day sun. The recently renovated kitchen with quartz counters, classy backsplash and a large opening to the great room for easy serving. Through the living/dining combination, you are led into the solarium, a serene space perfect for unwinding and reading a book by the expansive bay windows. Enjoy the automatic blinds that you can easily raise/lower at different times of the day. The primary bedroom offers an updated 3pc bath with glass shower and a walk in closet. There is a full second bath with a tub/shower, a second bedroom and full in unit laundry facility and storage room. There are built in A/C units in both the living room and primary bedroom. No need to worry about the weather outside with the covered underground parking garage with a deeded parking space included with the unit. The King's Gate building is home to a wide range of amenities designed to foster a true sense of community, including a common room, games room, and an indoor pool. If you desire, you can enjoy social activities like happy hours, tea socials, afternoon card games, holiday celebration dinners, and even exercise classes. Situated just minutes away from the Cataraqui Town Centre, grocery stores, coffee shops, and easy access to the 401, everything you need is right at your doorstep. Key Features: 2 Bedrooms, 2 Bathrooms, Solarium with bay windows. Amenities: Indoor pool, common room, games room, Social community with monthly events and activities. Perfect for those looking to downsize without sacrificing lifestyle. (id:49187)
3525 Bloomington Road
Whitchurch-Stouffville, Ontario
Just 30 minutes north of Toronto, this clean 24-acre parcel of fully workable farmland offers a prime opportunity for farmers, investors, or those looking to build their dream home in the countryside. Surrounded by scenic rolling hills, pristine golf courses, and with views of the Toronto skyline, the land combines natural beauty with unbeatable location. With all 24 acres considered farmable and quick access to major highways, this property is ideal for expanding an agricultural operation, securing a strategic land investment, or creating a private estate in one of Ontarios most desirable rural-urban fringe areas. (id:49187)
22 Mahogany Trail
Adjala-Tosorontio (Colgan), Ontario
Available for lease, this stunning, executive-style home is situated on a massive corner lot (56.79 123.40 105.03 x 145.53 feet), offering both space and privacy in an ideal location. With approximately 4,200 sqft of living space, this home is perfect for families or professionals looking for a luxurious, spacious, and comfortable place to call home. I4 Spacious Bedrooms with their own Ensuites, perfect for privacy and comfort. Kitchen featuring Stainless Steel Appliances, a Center Island, and ample counter space, ideal for entertaining or culinary enthusiasts. Extra-Deep 3-Car Garage for all your storage and vehicle needs.10' Ceilings on the main floor and 9' Ceilings on the second floor. Large Windows throughout the home allowing for plenty of natural light, brightening every room. Stained Oak Staircase with elegant Iron Pickets. Main Floor Den, could be easily converted into a 5th Bedroom. 2nd Floor Laundry for added convenience. Primary Bedroom with pc Ensuite and His/Her Closets, a luxurious retreat for ultimate comfort. 3 Additional Good-Sized Bedrooms, each with its own 4pc Ensuite. Two Separate Entrances to the home for added ease of access. Looking for AAA Tenants only. Job Letter, Last 2 Pay Stubs, Equifax Credit Report, 2References, ID, Agreement to Lease, Lease Agreement, First & Last Month's Rent, and 10 Post-Dated Cheques. Tenants will pay all the utilities. (id:49187)

