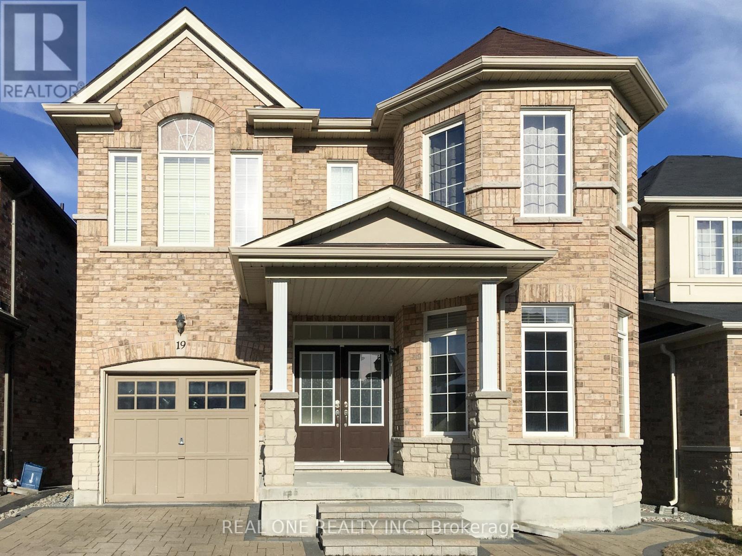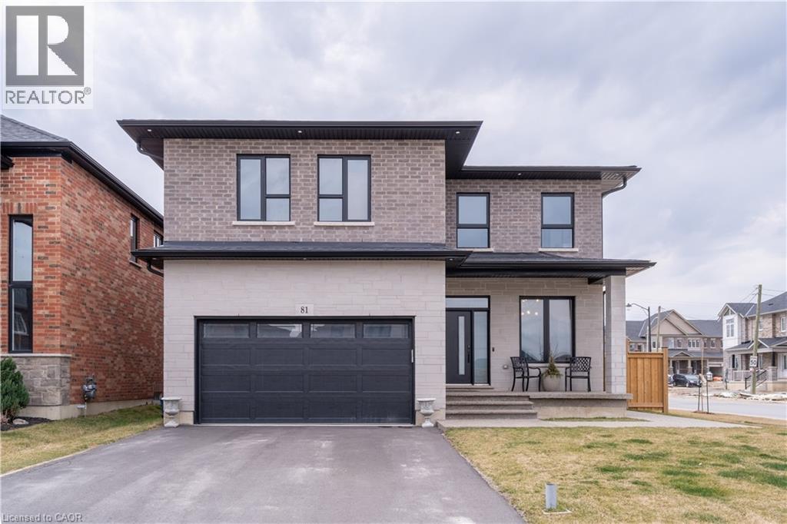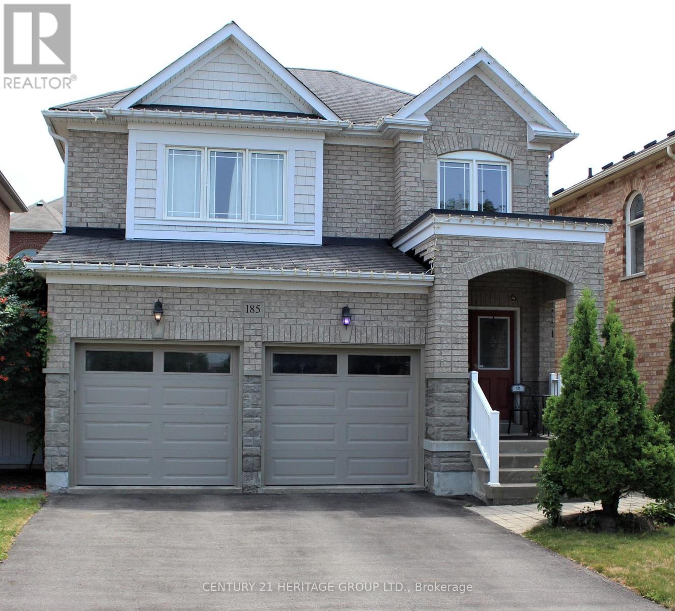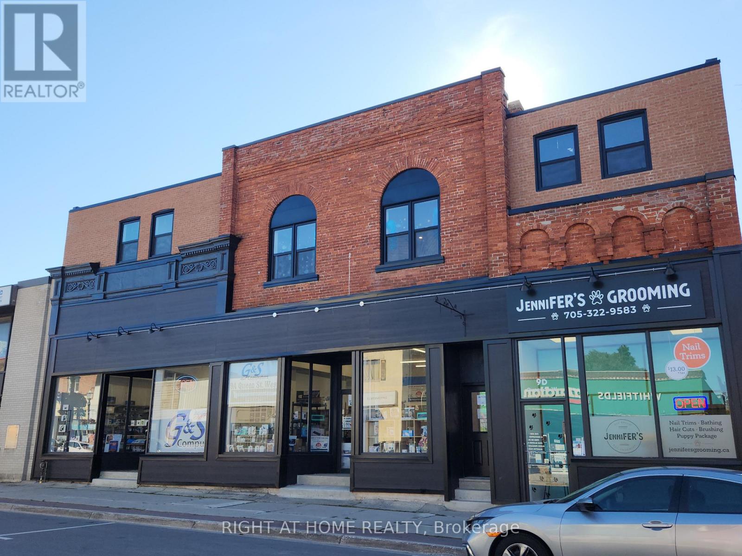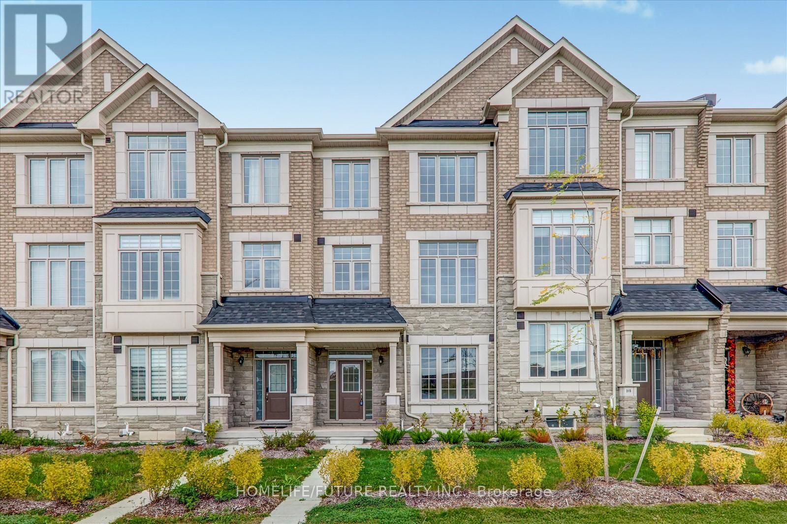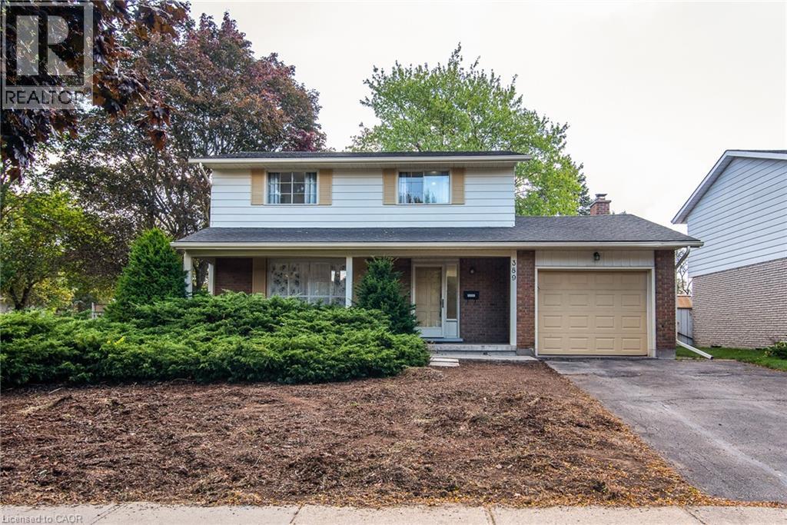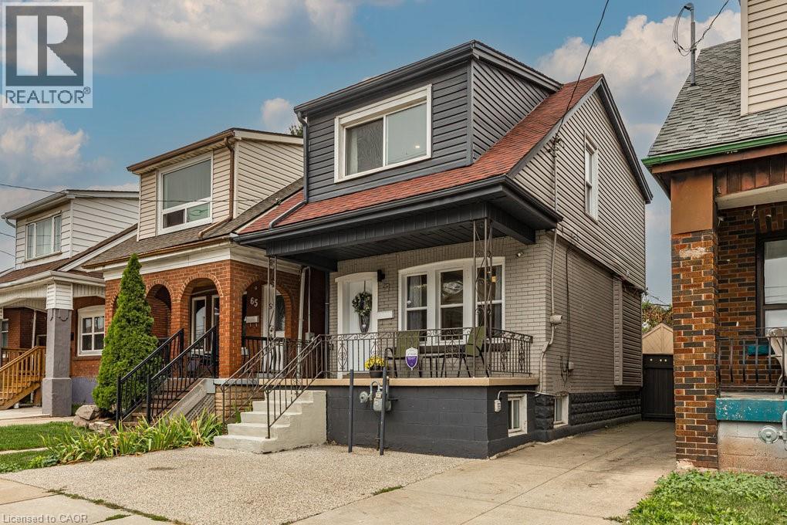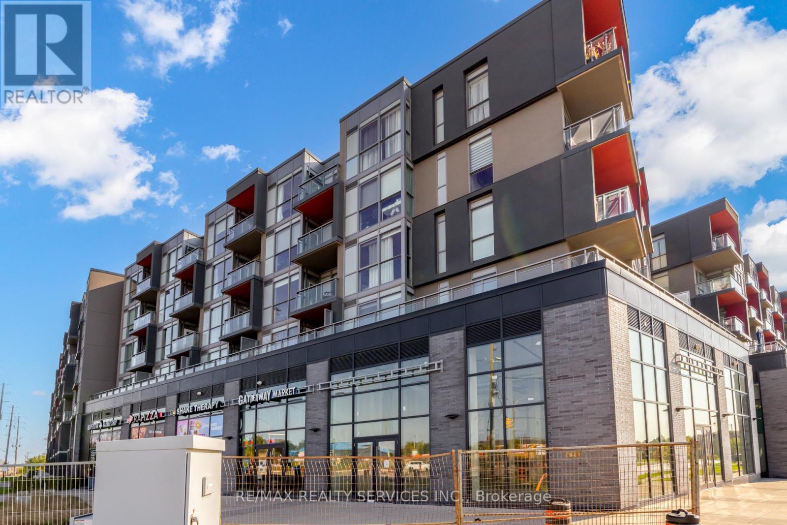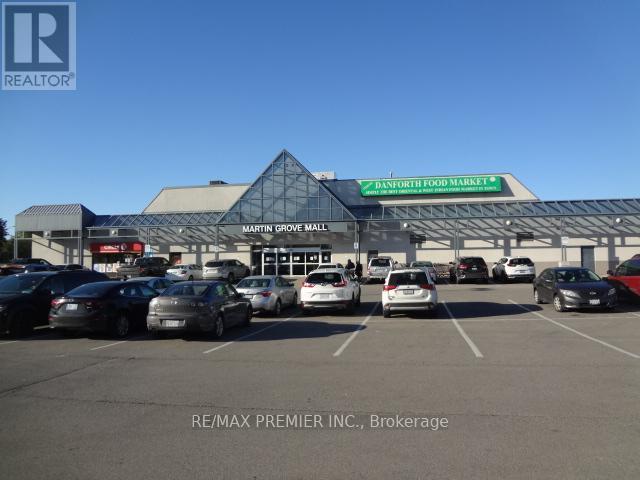19 Fred Mclaren Boulevard
Markham (Wismer), Ontario
The Stunning Sun-Filled Spacious And Well Maintained 4+1 Bedrooms 5 Bathrooms Detached Home With A Lot Of Upgrades In Wismer Commons. Quiet and Family Oriented Neighbourhood. Top Ranking Schools, Bur Oak Secondary School(Ranking 11/746). Whole House Freshly Painted. 9 Ft Ceiling On Main. Covered Porch, Double Doors. Great Layout, Two Ensuite Bedrooms, Customized Closet. Family Room With Pot Lights And Gas Fireplace. Hardwood Flooring Throughout Main & 2nd. Granite Kitchen & Bathroom Countertops. Fully Finished Basement Boasting A Open-Concept Design, 3-Piece Bathroom, Wet Bar, Office and Additional Bedroom. The Gourmet Kitchen Featured High End S/S Appliances. Front & Back Yard Interlocking. Excellent Location! Close To Schools, Parks, Transit and Joy GO Station. (id:49187)
81 Homestead Way
Thorold, Ontario
Luxury custom home featuring 4 bedrooms and 3 baths available for lease! Located in master-planned community of Rolling Meadows. Offering nearly 2,800 sq ft of modern living. Open-concept main level features spacious gourmet kitchen with massive island and walk-in pantry, family room with sleek gas fireplace, den, and powder room. Upper level features primary bedroom with 5-piece ensuite, 3 additional bedrooms, Jack and Jill bath, and convenient laundry. Plenty of storage space in unfinished lower level. Double garage, fully fenced rear yard, and concrete walkways and patio. World-class amenities within 15 minutes include wineries, golf, dining, shopping, Niagara Falls attractions, and quaint villages of Jordan & Niagara-on-the-Lake. Some furnishings shown in photos can be made available upon request. (id:49187)
19 Rumble Court
Springwater (Hillsdale), Ontario
Build your dream home on this prime piece of vacant land in the picturesque village of Hillsdale! This sought-after lot is just over an acre and is ready for your custom build with essential utilities already available at the site: power, natural gas, and municipal water. Enjoy the perfect blend of peaceful village life with incredible convenience. This location offers easy access to Highway 400, making for an easy commute to Barrie, Midland, and Orillia. Outdoor enthusiasts will love the proximity to recreational fun, being just minutes from skiing at Horseshoe Resort and Mt. St. Louis Moonstone, as well as being close to golf courses, biking trails, hiking, and an array of other outdoor activities. Don't miss this opportunity to start building your future today! (id:49187)
185 River Ridge Boulevard
Aurora, Ontario
This Stunning three-bedroom home is located in one of the most sought-after neighborhoods. With its modern features and thoughtful design, this home is perfect for families looking for both style and functionality. Open concept layout that seamlessly connects the kitchen to the family room. The spacious kitchen, equipped with modern appliances and sleek countertops, is a chefs dream, making meal prep and entertaining a joy. The adjoining family room is perfect for cozy evenings with loved ones or entertaining guests, providing a warm and welcoming atmosphere. The functional mud room is designed to keep your home organized and tidy. It provides the perfect space for coats, shoes, and backpacks, ensuring that your living areas remain clutter-free. The professionally finished basement adds significant value to this property, offering additional living space that can adapt to your needs. Situated in a highly desirable neighborhood, 185 River Ridge Blvd is conveniently located near excellent schools, beautiful parks, shopping centers, and public transit. Public school is across the street and 5 min walk to the high school. If you're searching for a modern, functional home in a vibrant community, look no further. Schedule a viewing today and take the first step toward making this dream home yours! **EXTRAS** Fridge, Stove, Dishwasher, Hood Range, All window Coverings, All Electrical Light Fixtures (id:49187)
201 - 9 Queen Street W
Springwater (Elmvale), Ontario
Newly Renovated Upper-Level Commercial Space Main Street, Elmvale Versatile, Stylish & Ready for Business. Located in the heart of Elmvale on bustling Main Street, this freshly updated upper-level commercial unit offers a bright and modern environment tailored to support your growing business. Featuring contemporary finishes and a flexible layout, the space is ideal for a wide range of professional uses including office, salon/spa, teaching studio, or wellness practice. Property Highlights include a Private Room + Spacious Main Area, Full Bathroom, Kitchenette, Paid Laundry Available in Building, Zoned Commercial Suitable for Office, Spa, Studio & More, Fresh Renovation with Modern Finishes, Prime Location with Excellent Visibility & Easy Access. This low-maintenance unit combines style and functionality in a central location perfect for welcoming clients in comfort and professionalism. (id:49187)
205 - 9 Queen Street W
Springwater (Elmvale), Ontario
Newly Renovated Upper-Level Commercial Space Main Street, Elmvale Versatile, Stylish & Ready for Business. Located in the heart of Elmvale on bustling Main Street, this freshly updated upper-level commercial unit offers a bright and modern environment tailored to support your growing business. Featuring contemporary finishes and a flexible layout, the space is ideal for a wide range of professional uses including office, salon/spa, teaching studio, or wellness practice. Property Highlights include a Private Room + Spacious Main Area, Full Bathroom, Kitchenette, Paid Laundry Available in Building, Zoned Commercial Suitable for Office, Spa, Studio & More, Fresh Renovation with Modern Finishes, Prime Location with Excellent Visibility & Easy Access. This low-maintenance unit combines style and functionality in a central location perfect for welcoming clients in comfort and professionalism. (id:49187)
203 - 9 Queen Street W
Springwater (Elmvale), Ontario
Newly Renovated Upper-Level Commercial Space Main Street, Elmvale Versatile, Stylish & Ready for Business. Located in the heart of Elmvale on bustling Main Street, this freshly updated upper-level commercial unit offers a bright and modern environment tailored to support your growing business. Featuring contemporary finishes and a flexible layout, the space is ideal for a wide range of professional uses including office, salon/spa, teaching studio, or wellness practice. Property Highlights include a Private Room + Spacious Main Area, Full Bathroom, Kitchenette, Paid Laundry Available in Building, Zoned Commercial Suitable for Office, Spa, Studio & More, Fresh Renovation with Modern Finishes, Prime Location with Excellent Visibility & Easy Access. This low-maintenance unit combines style and functionality in a central location perfect for welcoming clients in comfort and professionalism. (id:49187)
317 Kirkham Drive
Markham (Cedarwood), Ontario
Welcome To This Beautiful 2300 Sq Ft ** Brand New** Townhouse By Fair Tree. 3 Bedrooms & 4 Washrooms. Luxurious Finishes, Open-Concept Layout W/9 Ft Ceiling & Upgraded Tiles & Hardwood Floors. Perfect For Entertaining Beautiful Eat-In-Kitchen With Breakfast Area. Master Bedroom With Walk-In Closet & 5pc Ensuite. Bedroom. ** Rough-In** For Basement Washroom. Close To Golf Course, Schools, Parks, All Major Banks, Costco, Walkmart/Canadian Tire/Home Depot... Top Ranking School Middlefield Collegiate Institute. ** Don't Miss It! Come & See.** (id:49187)
389 Dunvegan Drive
Waterloo, Ontario
Welcome to this fabulous home on a spacious corner lot in Lincoln Village - a vibrant, family-friendly neighbourhood that truly has it all! With quick access to the highway and just minutes to RIM park's premier sports facilities, Conestoga College, and the Universities of Waterloo & Laurier, convenience is at you doorstep. Plus, being right on a bus route and within walking distance to Sandowne Public school (English & Partial French Immersion, JK-Grade 6) makes this location unbeatable for families. Step inside, and you'll immediately notice the versatile main floor layout. The heart of the home is a bright, open living/dining room - perfect for hosting friends, family dinners, or cozy nights in. The separate family room with sliding doors leads directly to the backyard, seamlessly blending indoor comfort with outdoor living. The newly updated kitchen is both stylish and functional, while a handy 2-piece bath completes this level. Upstairs, you'll find three spacious bedrooms, each offering a restful retreat. The primary suite features a brand-new 3-piece ensuite, while the additional updated bathroom conveniently includes laundry right on the second floor! The open-concept basement offers endless possibilities - whether for a rec room, hobby space, or a creative studio. Outside, your private oasis awaits: a fully fenced yard with a 15-foot mature hedge along the back, lush grass, and plenty of space to relax, play, or entertain - all while enjoying total privacy. This home combines comfort, updates, and location into the perfect package - all that's missing is you! (id:49187)
67 Gage Avenue N
Hamilton, Ontario
Welcome to 67 Gage Ave North. This beautifully and extensively renovated home combines modern upgrades with timeless charm. Step inside to an open-concept main floor featuring engineered wood flooring, crown moulding, pot lights throughout, a cozy electric fireplace and convenient powder room. The stunning eat-in kitchen is complete with quartz countertops, stylish backsplash, and stainless steel appliances — perfect for both entertaining and everyday living. Upstairs you'll find your spacious primary bedroom that boasts a large walk-in closet and 3 piece ensuite bathroom with high-quality finishes. 2 additional bedrooms and another updated 3 piece bathroom complete your 2nd story. The lower level offers a 4th bedroom, spacious living room, 3 piece bathroom and kitchenette which offers in-law suite potential, ideal for extended family or guests. Outside, enjoy a private, low-maintenance yard with room for relaxing or entertaining. Located in a vibrant, family-friendly neighbourhood just steps from Gage Park, trendy Ottawa St, Hamilton Stadium, Bernie Morelli Recreation Centre and future LRT — this move-in ready home is a true gem in the heart of Hamilton. (id:49187)
3 - 5220 Dundas Street
Burlington (Orchard), Ontario
Commercial / Retail unit available for lease with immediate occupancy. Prime location with maximum exposure on busy Dundas St in Burlington. Spacious shell unit with flexible layout potential. Newer construction, 20 clear height. Located under residential condo with approximately 300 residential condo units and 500+ residents. Ample parking (outdoor surface and underground) and great neighboring tenants. (id:49187)
207 - 2200 Martin Grove Road
Toronto (West Humber-Clairville), Ontario
Excellent Professional Office( Approx. 1,393 Sf) Located On The Second Floor In A Busy Community Shopping Center. Martin Grove Mall Is Anchored By Danforth Food Market, National Bank And Features A Variety Of Other Retailers And Services That Meet The Needs Of The Community. Great For Any Professional Office Use. (id:49187)

