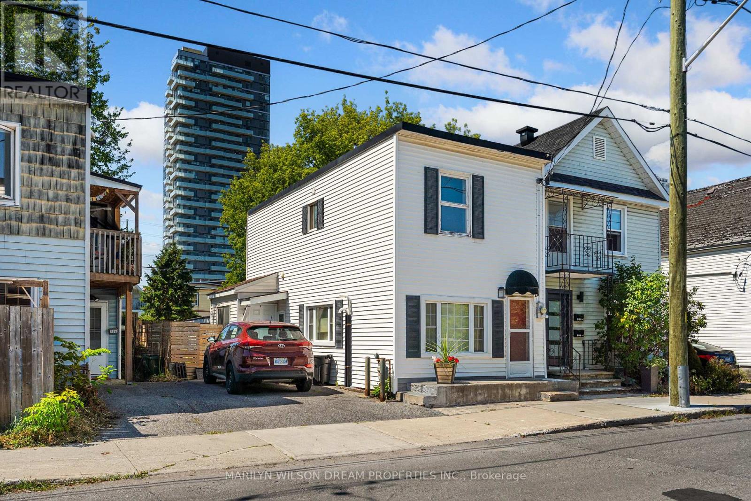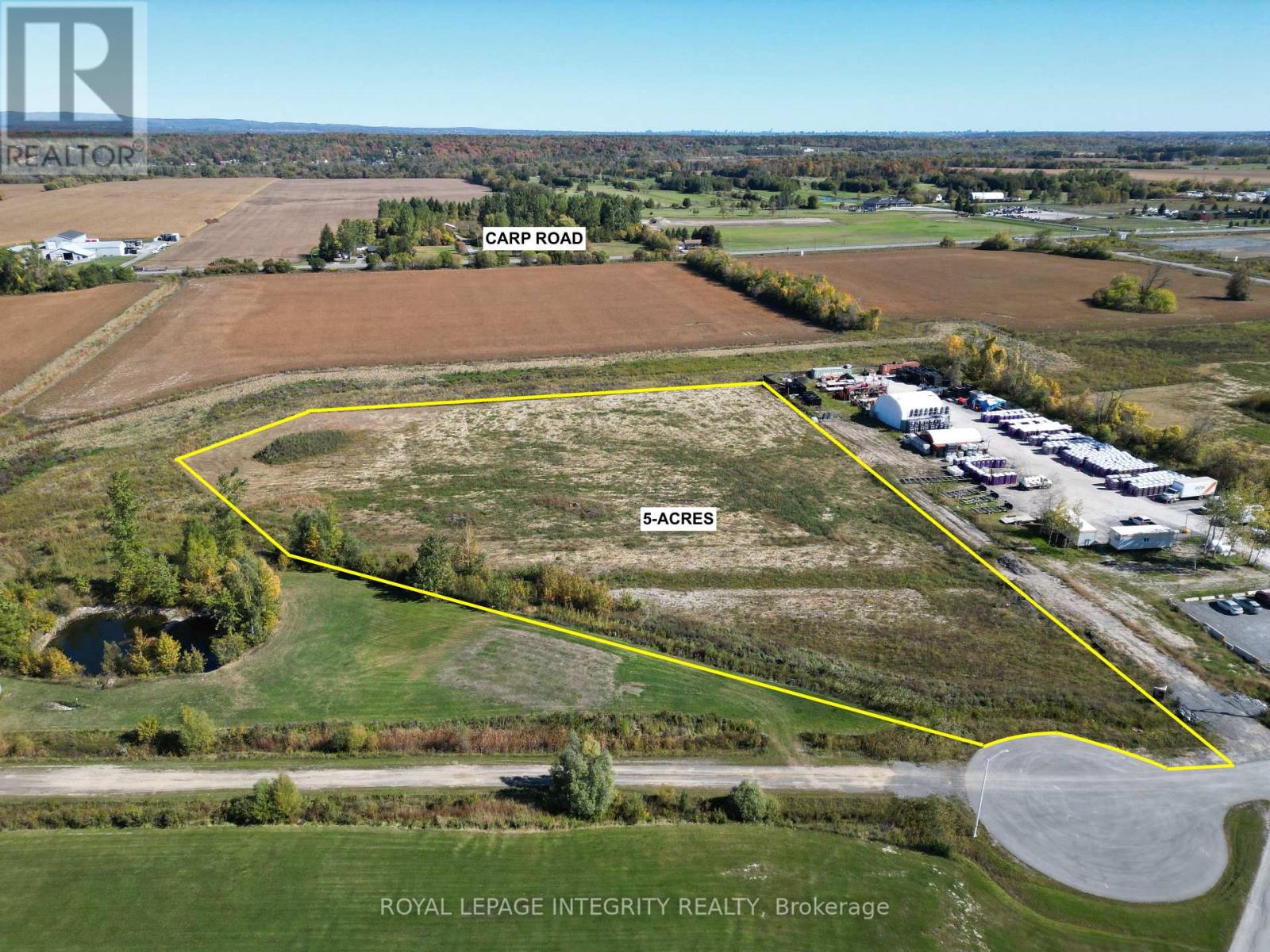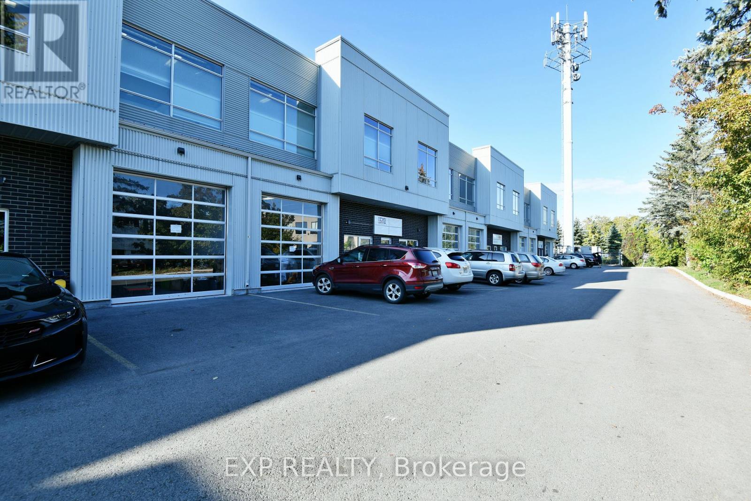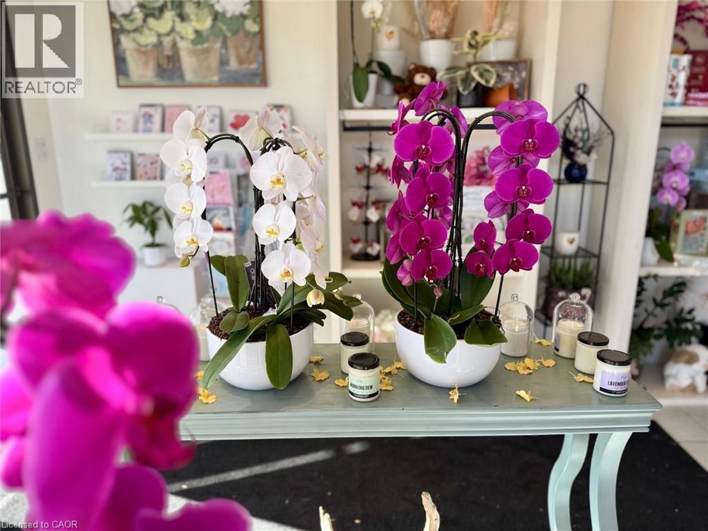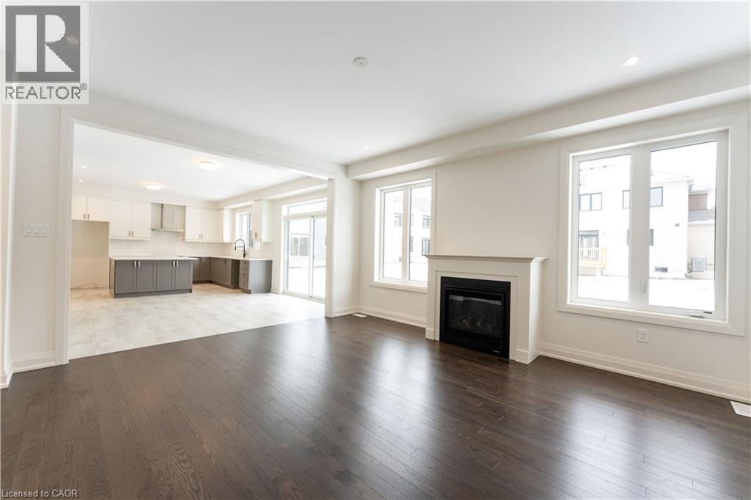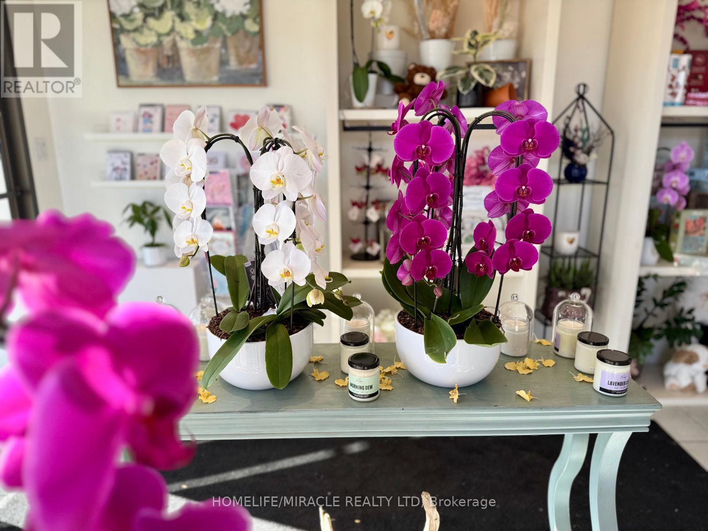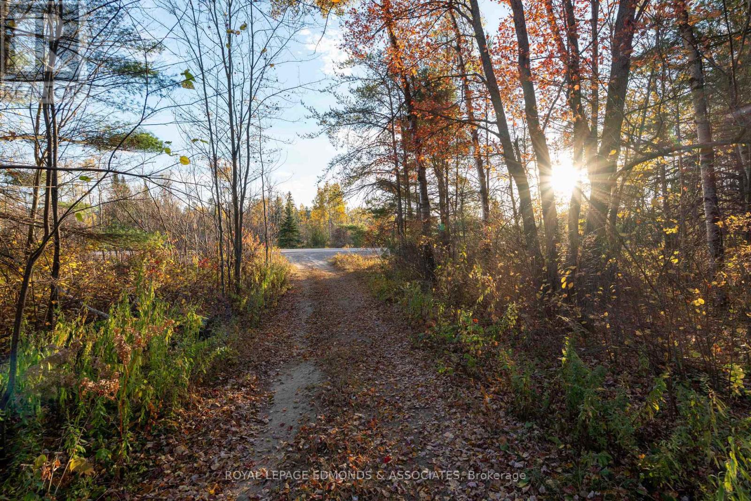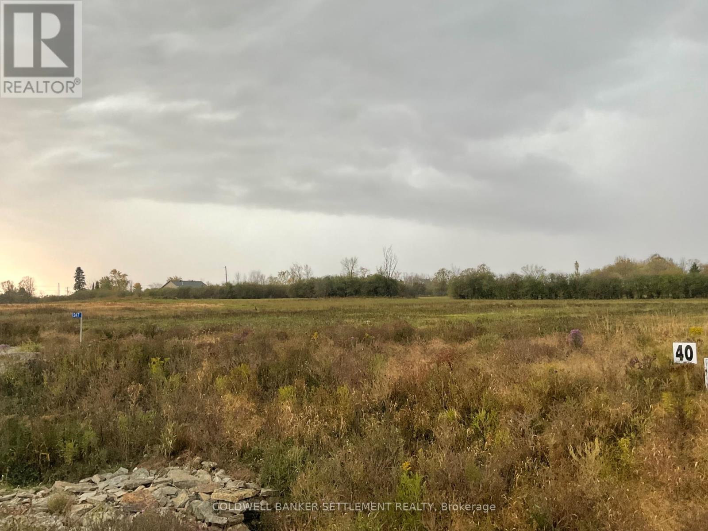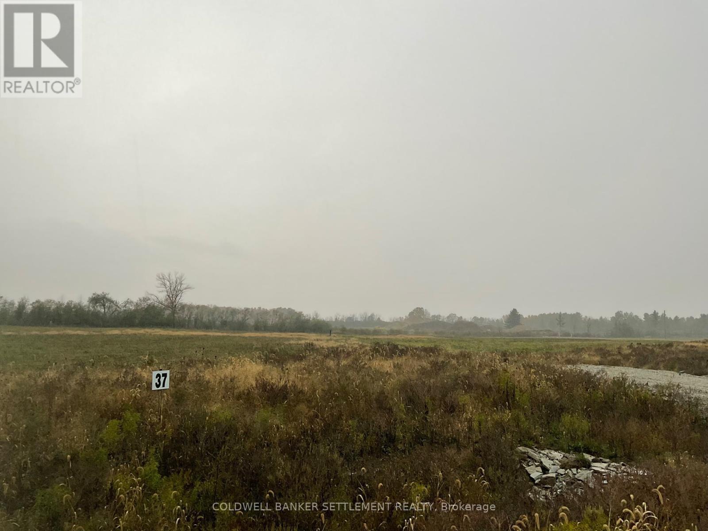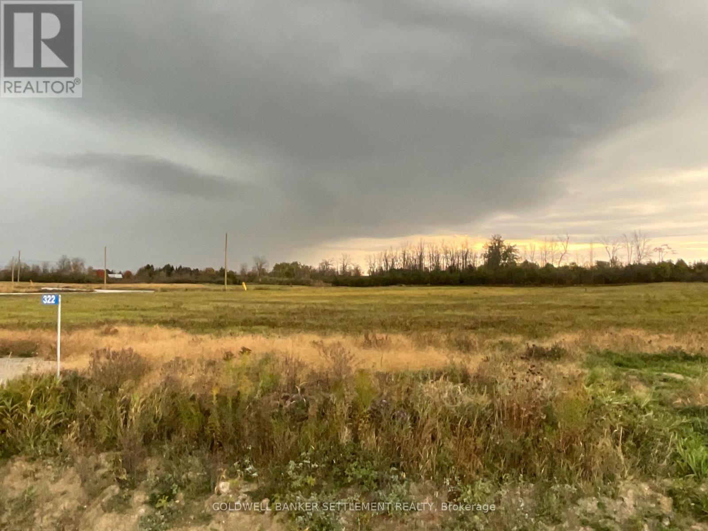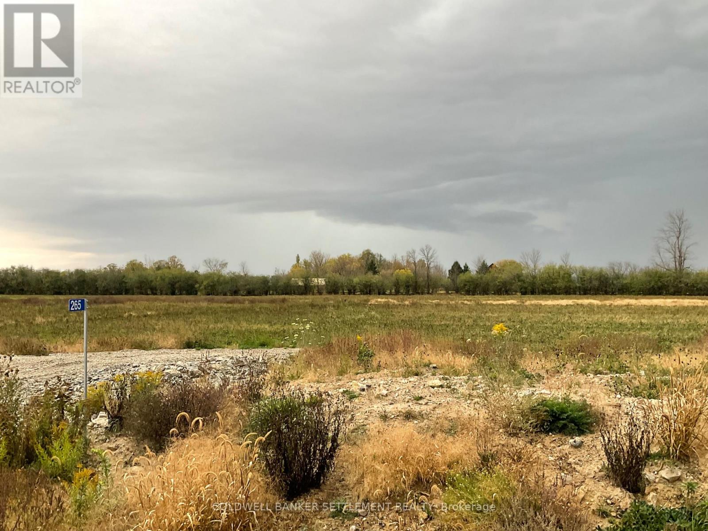104 Carruthers Avenue
Ottawa, Ontario
Welcome to 104 Carruthers Avenue, located in one of Ottawa's most connected and fast-growing neighbourhoods, just steps from Tunney's Pasture LRT, the Ottawa River pathways, and the vibrant shops and restaurants of Hintonburg and Wellington West. This 25FT X 98FT property is accessible from 2 sides (front and back), with R4 zoning offering various potential possibilities. From a multi-unit residential build, modern infill project or hold and rent the existing two-storey home while planning your dream development in this thriving community.The area is already seeing exciting redevelopment, with densification trends and potential zoning changes expected to support higher density, this property offers great potential. Enjoy the convenience of urban living with green spaces, transit, and major employment hubs at your doorstep, all less than 10 minutes from downtown. Whether an investor, builder, or visionary homeowner, this is your opportunity to create something exceptional in a community that blends lifestyle, location, and long-term value. Reach out today for more information! (id:49187)
4 Huisson Road
Ottawa, Ontario
Five-acres of flat and dry commercial land next to the Carp Airport. The zoning permits up to 50% lot coverage (108,900 sf) allowing for multiple structures to be constructed on-site. Additional uses allowed by the municipality under the T1B zoning are service and repair shop (professional trades services and light industrial with some exceptions). Additional uses include heavy equipment and vehicle sales, rental and servicing. Office, restaurant, personal services, research and development, retail factory outlet store, instructional facility, post secondary education, convenience store, and storage yard are all permitted. The seller also has a pre-fabricated 12,800 sf column-free Butler-style steel building in storage that is available for purchase in addition to the land. The materials include the structural beams, steel siding and steel roof. The successful buyer is welcome to purchase these materials as a package with the land for an additional $400,000 bringing the total sale price to $1,825,000. (id:49187)
203 - 65 Denzil Doyle Court
Ottawa, Ontario
High-quality, modern office finishes featuring open concept buildout with meeting space. Exciting opportunity to own your own commercial condominium unit in the heart of Kanata. Situated in one of the region's fastest growing neighbourhoods, the Denzil Doyle condos offer a true Work, Live, Play opportunity. Flexible zoning of business park industrial (IP4) allows for a wide range of uses. Superior location, minutes from Highway 417 and surrounded by residential homes in Glen Cairn and Bridlewood. Come join this incredible entrepreneurial community in Kanata. *Note: There are other units available in all combinations of up/down and side to side or even front to back. If you require more space than what is available in this listing, please reach out to discuss your requirements. Pictures with listing may not be unit specific. (id:49187)
332 Main Street N Unit# #9
Brampton, Ontario
A rare opportunity to own a well-established and highly reputable flower boutique in the heart of Brampton is now available. Operating successfully for decades, this turnkey business is located in a prime corner unit within a busy commercial corridor, offering excellent visibility and high foot traffic. Surrounded by dense residential neighborhoods and major retailers, the shop enjoys a loyal customer base, steady repeat business, and consistent orders via phone and online different channels. Recognized as a preferred vendor by the City of Brampton, the boutique has a strong community presence and proven track record. With significant growth potential and full support from the seller, this is an ideal opportunity for anyone looking to step into a thriving business in a sought-after location, act quickly before it's gone. (id:49187)
5 Mayflower Gardens
Adjala-Tosorontio, Ontario
Located in the new community of Colgan, surrounded by gorgeous newly built homes, this stunning 2023-built property offers 3,423 sq. ft. of beautifully upgraded living space designed for modern family living. Featuring an attractive 3-car tandem garage, this home combines functionality, luxury, and style in every detail. The main floor showcases a private office with French doors, a formal dining room with a butler’s pantry, and a large, elegant kitchen with a walk-in pantry — perfect for cooking and entertaining. The open-concept living room, centered around a cozy fireplace, is filled with natural light, while high ceilings enhance the sense of space and brightness throughout. Upstairs, you’ll find 4 spacious bedrooms and 4 bathrooms with modern finishes and generous layouts. The primary suite offers two walk-in closets and a luxurious 5-piece ensuite. The second bedroom includes its own private ensuite, while the remaining two bedrooms share a stylish Jack and Jill bathroom. With over $80,000 in upgrades, including hardwood floors, premium appliances (microwave + beverage fridge), window coverings, garage door openers, and a water softener, every inch of this home reflects thoughtful design and craftsmanship. Blending elegance and practicality, this home offers unmatched comfort and modern sophistication in the sought-after Colgan Crossing community — the perfect place to call home. (id:49187)
9 - 332 Main Street N
Brampton (Brampton North), Ontario
A rare opportunity to own a well-established and highly reputable flower boutique in the heart of Brampton is now available. Operating successfully for decades, this turnkey business is located in a prime corner unit within a busy commercial corridor, offering excellent visibility and high foot traffic. Surrounded by dense residential neighborhoods and major retailers, the shop enjoys a loyal customer base, steady repeat business, and consistent orders via phone and online different channels. Recognized as a preferred vendor by the City of Brampton, the boutique has a strong community presence and proven track record. With significant growth potential and full support from the seller, this is an ideal opportunity for anyone looking to step into a thriving business in a sought-after location, act quickly before it's gone. (id:49187)
00 Highway 17 Highway
Laurentian Hills, Ontario
Located directly on Highway 17, this vacant, tree-covered residential lot offers a rare combination of high visibility and natural seclusion. The property features level ground throughout, making it ideal for building your dream home, cabin, or getaway retreat. There is a driveway , providing access from the highway. Surrounded by mature trees, the lot offers privacy while still being close to essential amenities and travel routes. Outdoor enthusiasts will love the immediate access to Crown land trails, perfect for ATVs, snowmobiles, hiking, and other recreational vehicles. Whether you're looking to build, invest, or escape to nature, this property offers the best of both convenience and adventure. (id:49187)
274 Mcanulty Road
Deep River, Ontario
Here's a truly unique opportunity to own an affordable riverfront property and enjoy all that the mighty Ottawa River has to offer! Whether you love fishing, boating, swimming, kayaking, or simply soaking up the sun, this is the perfect place to unwind and reconnect with nature. Set up your trailer for the summer and wake up to stunning water views, peaceful surroundings, and endless outdoor adventure. Spend your days exploring ATV trails, walking into town, or visiting nearby Burkes Beach. This lot is zoned Open Space Two with an amendment that allows for a trailer on site for up to two months each year...ideal for creating your own private summer getaway spot without the year-round up-keep. Relax and recharge... River life awaits. (id:49187)
247 Archie Crain Drive
Drummond/north Elmsley, Ontario
Welcome to Burns Farm Estates - Convenient country living close to town! Discover the perfect blend of rural tranquility and modern convenience in this brand-new subdivision just minutes from the beautiful Town of Perth and all that it offers. Enjoy the peace of a country setting without sacrificing the comforts you rely on; natural gas service, and municipal garbage/recycling pick-up. With an easy commute to both Ottawa and Kingston, this is an ideal location for families, professionals, and retirees alike. Each lot includes a drilled well and HST is included in the price. Build your dream home in a welcoming community surrounded by nature where country charm meets everyday convenience. (id:49187)
291 Archie Crain Drive
Drummond/north Elmsley, Ontario
Welcome to Burns Farm Estates - Convenient country living close to town! Discover the perfect blend of rural tranquility and modern convenience in this brand-new subdivision just minutes from the beautiful Town of Perth and all that it offers. Enjoy the peace of a country setting without sacrificing the comforts you rely on; natural gas service, and municipal garbage/recycling pick-up. With an easy commute to both Ottawa and Kingston, this is an ideal location for families, professionals, and retirees alike. Each lot includes a drilled well and HST is included in the price. Build your dream home in a welcoming community surrounded by nature where country charm meets everyday convenience. (id:49187)
322 Archie Crain Drive
Drummond/north Elmsley, Ontario
Welcome to Burns Farm Estates - Convenient country living close to town! Discover the perfect blend of rural tranquility and modern convenience in this brand-new subdivision just minutes from the beautiful Town of Perth and all that it offers. Enjoy the peace of a country setting without sacrificing the comforts you rely on; natural gas service, and municipal garbage/recycling pick-up. With an easy commute to both Ottawa and Kingston, this is an ideal location for families, professionals, and retirees alike. Each lot includes a drilled well and HST is included in the price. Build your dream home in a welcoming community surrounded by nature where country charm meets everyday convenience. (id:49187)
265 Archie Crain Drive
Drummond/north Elmsley, Ontario
Welcome to Burns Farm Estates - Convenient country living close to town! Discover the perfect blend of rural tranquility and modern convenience in this brand-new subdivision just minutes from the beautiful Town of Perth and all that it offers. Enjoy the peace of a country setting without sacrificing the comforts you rely on; natural gas service, and municipal garbage/recycling pick-up. With an easy commute to both Ottawa and Kingston, this is an ideal location for families, professionals, and retirees alike. Each lot includes a drilled well and HST is included in the price. Build your dream home in a welcoming community surrounded by nature where country charm meets everyday convenience. (id:49187)

