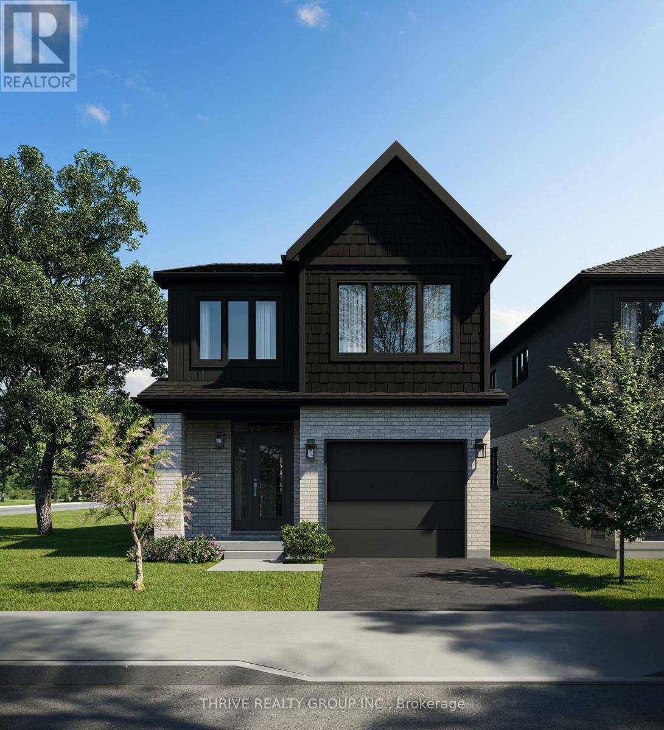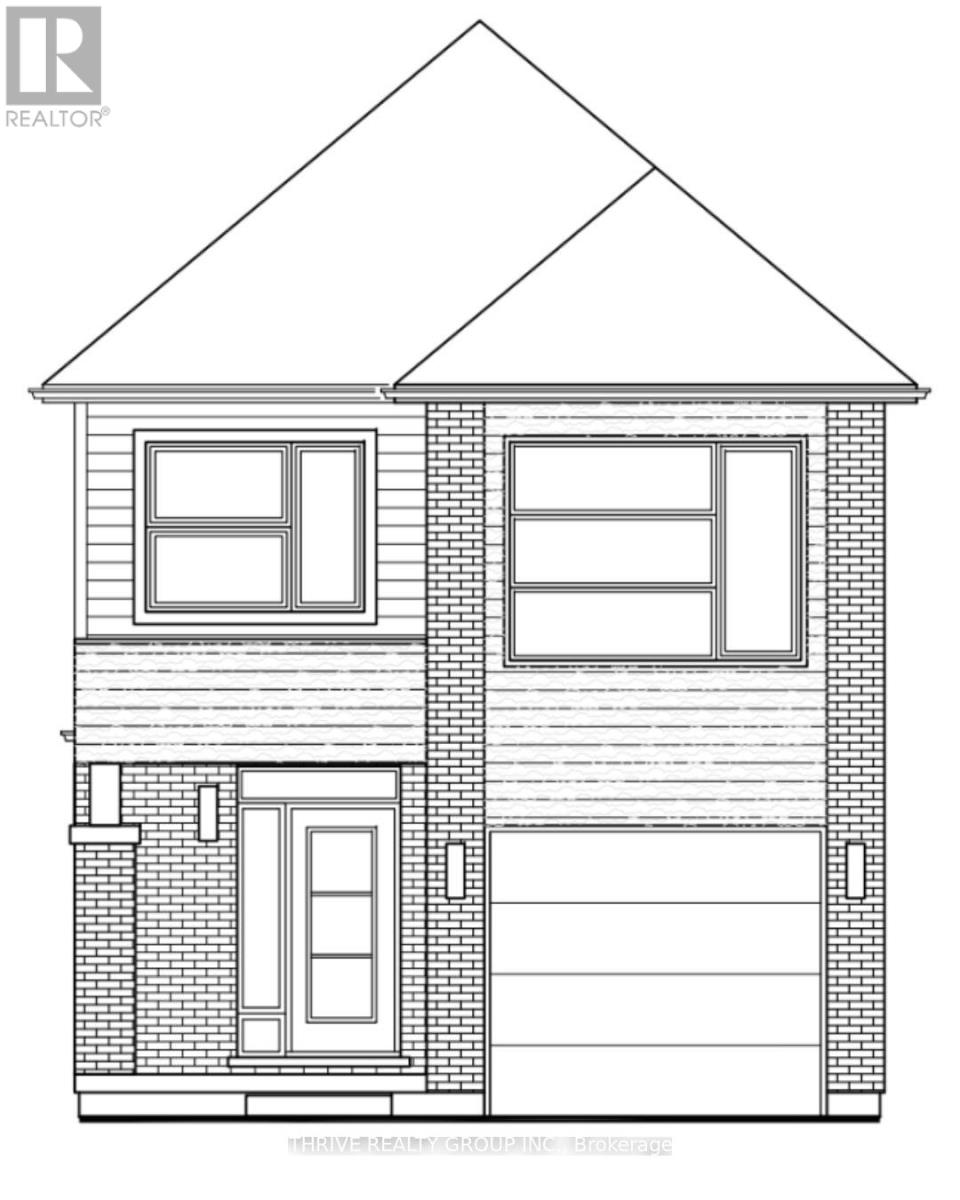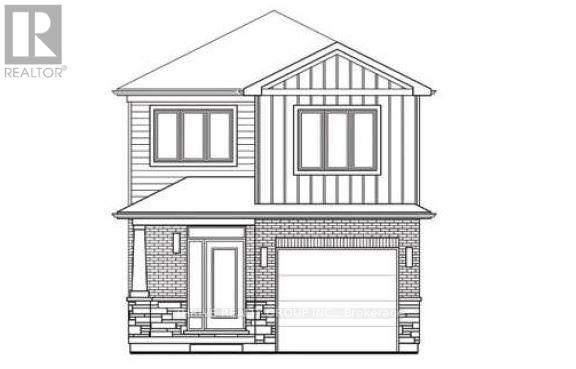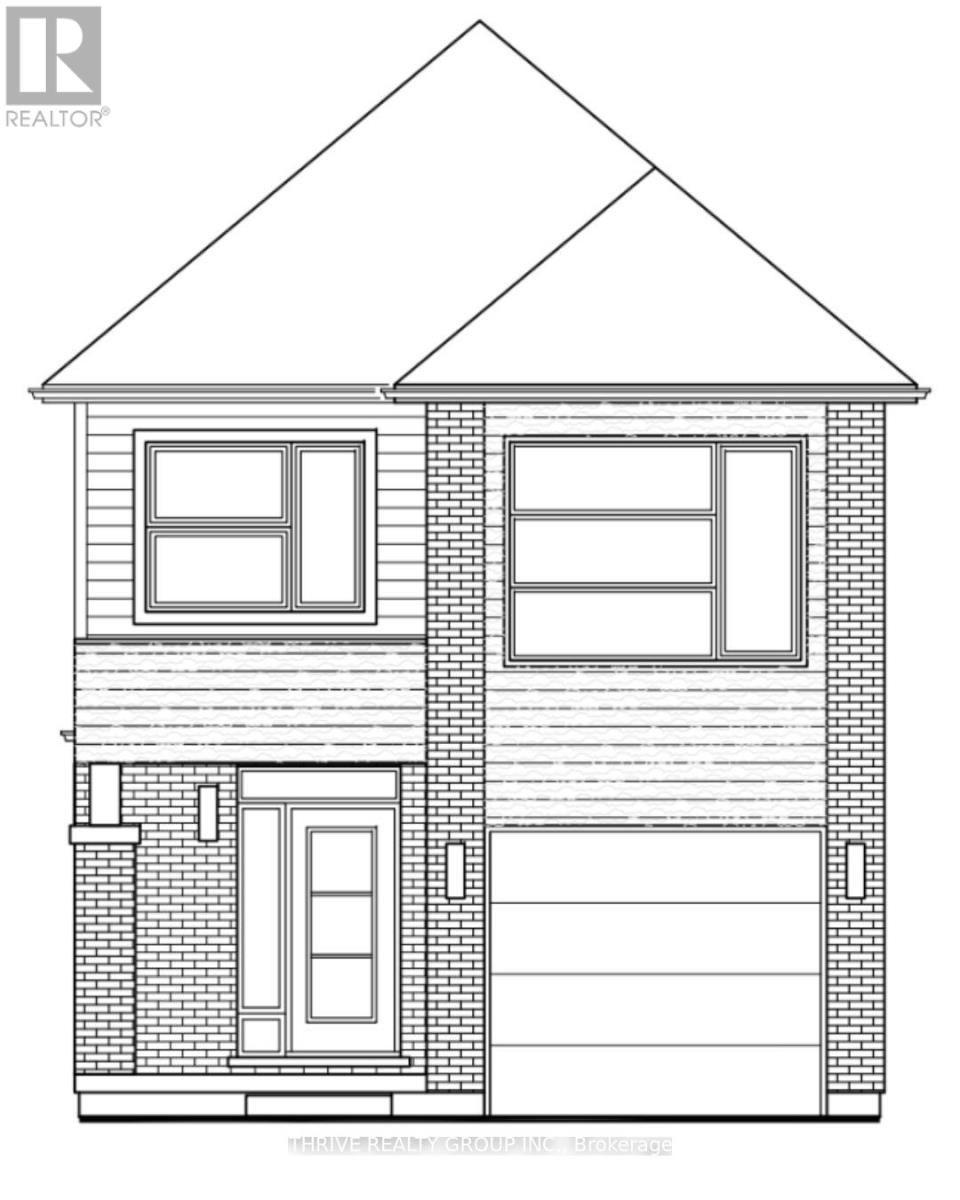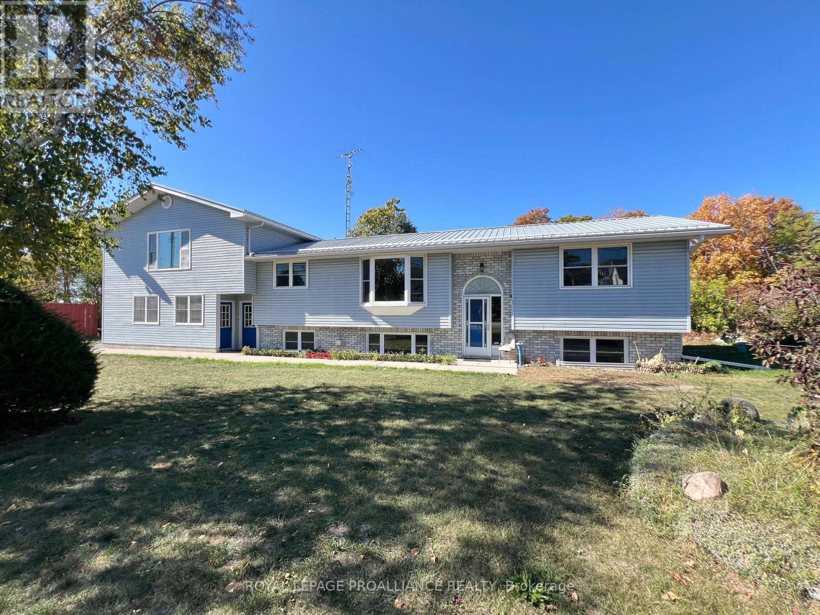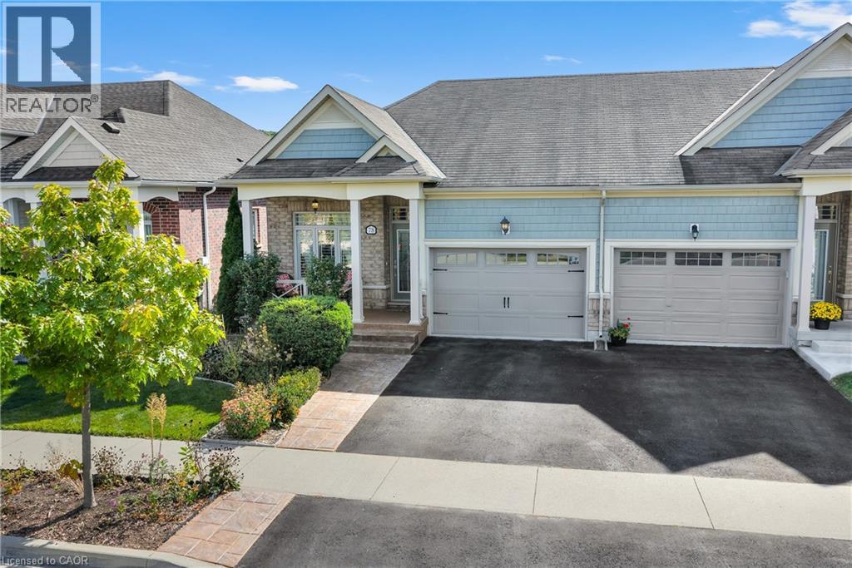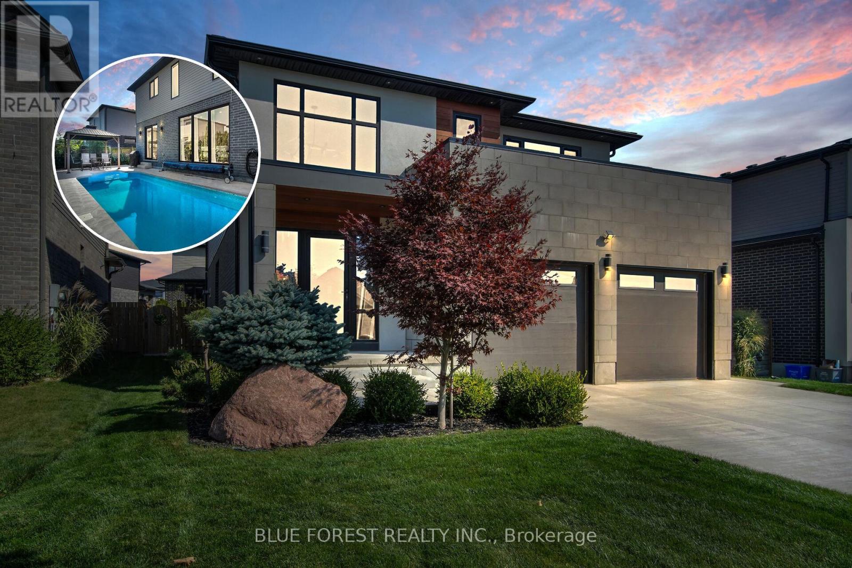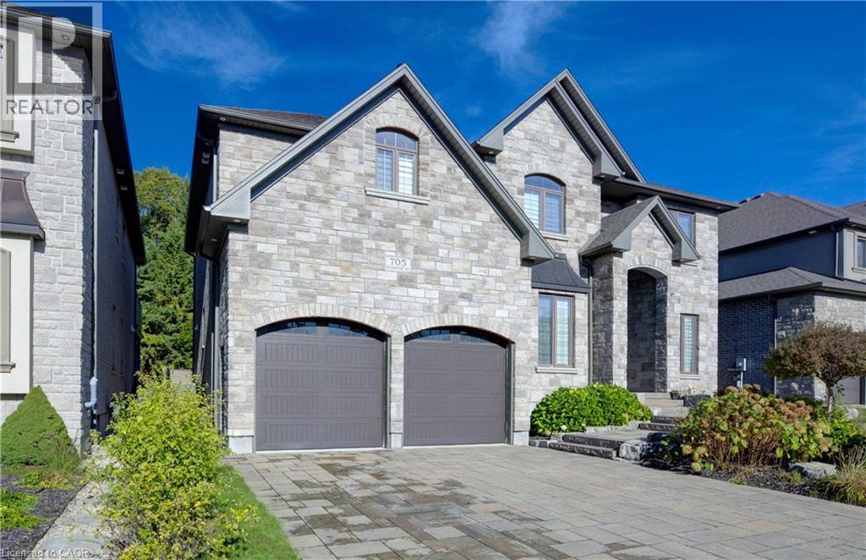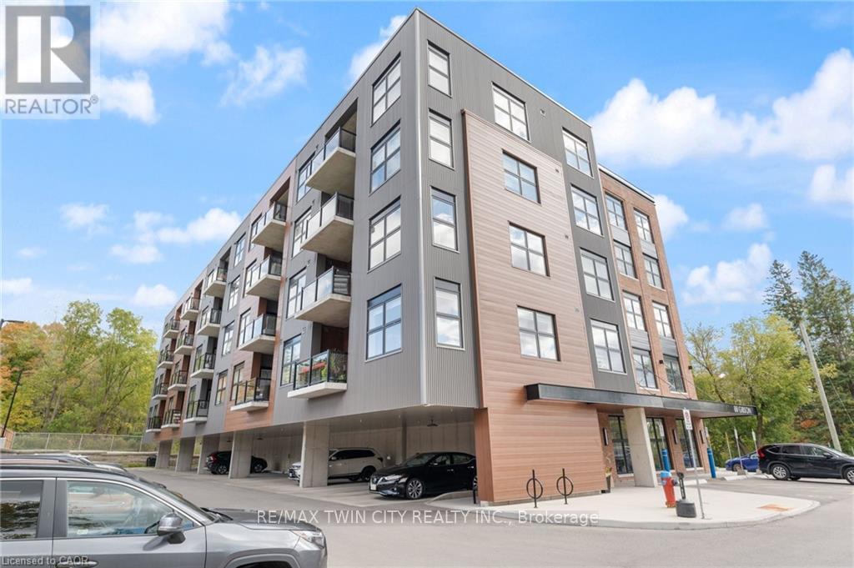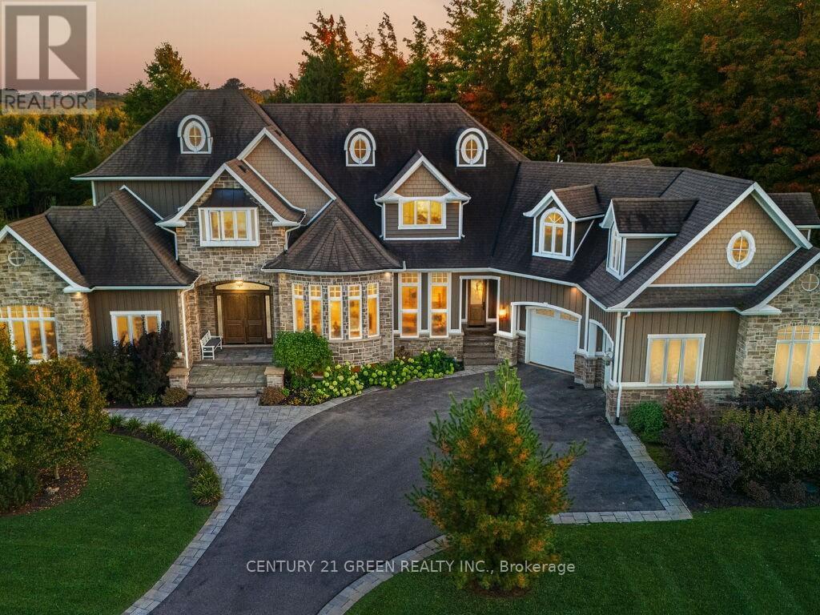64 - 101 Meadowlily Road S
London South (South U), Ontario
MEADOWVALE by the THAMES! With over 2,000 sq ft, The Aster model is a spacious 3 bedroom, 2.5 bath home, featuring a bright office on the second level, with several layout options available. The Essence finish package is sure to impress. Nestled amidst Meadowlily Woods and Highbury Woods Park, this community offers a rare connection to nature that is increasingly scarce in modern life. Wander the area surrounding Meadowvale by the Thames and you'll find a well-rounded mix of amenities that inspire an active lifestyle. Take advantage of the extensive trail network, conveniently located just across the street. Nearby, you'll also find golf clubs, recreation centers, parks, pools, ice rinks, and the ActivityPlex, all just minutes away, yet you are only minutes from Hwy 401. Open House Saturdays 2:00pm - 4:00pm (id:49187)
50 - 101 Meadowlily Road S
London South (South U), Ontario
MEADOWVALE by the THAMES! Backing onto the woods, with over 2,000 sq ft, The Aster model is a spacious 4 bedroom, 2.5 bath home, with several options available. The Essence finish package is sure to impress. Nestled amidst Meadowlily Woods and Highbury Woods Park, this community offers a rare connection to nature that is increasingly scarce in modern life. Wander the area surrounding Meadowvale by the Thames and you'll find a well-rounded mix of amenities that inspire an active lifestyle. Take advantage of the extensive trail network, conveniently located just across the street. Nearby, you'll also find golf clubs, recreation centers, parks, pools, ice rinks and the ActivityPlex, all just minutes away, yet you are only minutes from Hwy 401. Open House Saturdays 2:00pm - 4:00pm (id:49187)
52 - 101 Meadowlily Road
London South (South U), Ontario
MEADOWVALE by the THAMES! The Trillium model is a spacious 4 bedroom, 2.5 bath home, with several options available. The Essence finishe package is sure to impress. Nestled amidst Meadowlily Woods and Highbury Woods Park, this community offers a rare connection to nature that is increasingly scarce in modern life. Wander the area surrounding Meadowvale by the Thames and you'll find a well-rounded mix of amenities that inspire an active lifestyle. Take advantage of the extensive trail network, conveniently located just across the street. Nearby, you'll also find golf clubs, recreation centers, parks, pools, ice rinks and the ActivityPlex, all just minutes away, yet you are only minutes from Hwy 401. Open House Saturdays 2:00pm - 4:00pm (id:49187)
66 - 101 Meadowlily Road S
London South (South U), Ontario
MEADOWVALE by the THAMES! With over 2,000 sq ft, The Aster model is a spacious 4 bedroom, 2.5 bath home, with several options available. Nestled amidst Meadowlily Woods and Highbury Woods Park, this community offers a rare connection to nature that is increasingly scarce in modern life. The Essence finish package is sure to impress. Wander the area surrounding Meadowvale by the Thames and you'll find a well-rounded mix of amenities that inspire an active lifestyle. Take advantage of the extensive trail network, conveniently located just across the street. Nearby, you'll also find golf clubs, recreation centers, parks, pools, ice rinks, and the ActivityPlex, all just minutes away, yet you are only minutes from Hwy 401. Open House Saturdays 2:00pm - 4:00pm (id:49187)
48 - 101 Meadowlily Road S
London South (South U), Ontario
MEADOWVALE by the THAMES! With over 2,000 sq ft, The Aster model is a spacious 3 bedroom, 2.5 bath home, featuring a bright office on the second level, with several layout options available. The Essence finish package is sure to impress. Nestled amidst Meadowlily Woods and Highbury Woods Park, this community offers a rare connection to nature that is increasingly scarce in modern life. Wander the area surrounding Meadowvale by the Thames and you'll find a well-rounded mix of amenities that inspire an active lifestyle. Take advantage of the extensive trail network, conveniently located just across the street. Nearby, you'll also find golf clubs, recreation centers, parks, pools, ice rinks, and the ActivityPlex, all just minutes away, yet you are only minutes from Hwy 401. Open House Saturdays 2:00pm - 4:00pm (id:49187)
444 County Road 19
Prince Edward County (Ameliasburg Ward), Ontario
Discover a property that truly gives you options. The star of the show is the self-contained one-bedroom apartment above the oversized double garage - complete with its own private entrance, full kitchen, bright living space, and plenty of natural light. Whether you're welcoming extended family, hosting weekend guests, or earning extra income, this separate suite offers comfort, privacy, and flexibility rarely found at this price point.Inside the main home, you'll find an inviting open-concept layout that's bright, modern, and designed for easy living. The kitchen, living, and dining areas flow seamlessly together, opening onto a spacious deck with peaceful, tree-lined views - perfect for barbecues and relaxing afternoons. The primary suite includes a full ensuite and a walk-in closet that feels like a dressing room. Main-floor laundry and a second full bathroom add everyday convenience.The finished lower level expands your living space even further, featuring a cozy rec room, two additional bedrooms, and another full bathroom - ideal for family, guests, or hobbies.Set on nearly an acre surrounded by nature, this home captures the relaxed County lifestyle while keeping you close to some of Prince Edward County's most loved wineries, restaurants, and beaches. (id:49187)
187 Barton Street W
Hamilton, Ontario
Welcome to this charming 772 sqft 1-bedroom, 1-bathroom semi-detached home offering a smart, well-maintained layout with bright, inviting living spaces in an unbeatable location near Hamilton’s scenic Bayfront Park and Pier 4. Inside, the home blends charm with modern updates. The 2025 kitchen renovation showcases contemporary design with clean lines, quality finishes, and an efficient layout. Recent upgrades includes flooring, fresh baseboards, and a full interior repaint, creating a warm and inviting atmosphere throughout. Step outside to a spacious, fully fenced backyard featuring an updated deck—perfect for entertaining, relaxing, or enjoying your morning coffee in privacy. Located just minutes from the West Harbour GO Station, public transit, waterfront trails, and downtown Hamilton’s shops and restaurants, this move-in ready home is a standout opportunity for first-time buyers, downsizers, or anyone seeking low-maintenance living in a vibrant urban setting. (id:49187)
78 Angela Crescent
Niagara-On-The-Lake, Ontario
Discover effortless elegance in this beautifully upgraded semi-detached bungalow in Niagara-on-the-Lake's prestigious St. Davids community. Featuring 10-foot ceilings, hardwood floors, and granite countertops, this open-concept home offers 2 spacious bedrooms and 2 full baths on the main floor. The finished basement adds a 3rd bedroom, 3-piece bath, kitchenette, and extra storageperfect for in-laws, guests, or entertaining. Enjoy a private backyard with a covered deck, all just minutes from award-winning wineries, golf, top schools, and historic Old Town. Move-in ready, low-maintenance, and ideally located. Don't miss your chance to own in one of Niagara's most desirable neighbourhoods! (id:49187)
2190 Bakervilla Street
London South (South V), Ontario
Experience the perfect blend of modern elegance and functional design at 2190 Bakervilla Street, crafted with attention to every detail. Built in 2017, this home feels timeless yet contemporary - bright, open, and filled with natural light from European windows that accentuate its clean architectural lines and calm sophistication. At the heart of the home is a chef-inspired kitchen featuring custom cabinetry, quartz countertops, top-tier appliances, and a generous island perfect for morning coffee or late-night conversation. The main floor flows seamlessly into spacious living and dining areas made for gathering, complete with a built-in multi-channel home theatre system that turns any evening into an experience. Upstairs, the bedrooms are spacious and serene, while each bathroom feels spa-inspired with elegant finishes and modern design. Step outside to your private retreat - a backyard built for both relaxation and celebration. The heated saltwater pool (2023) is surrounded by lush landscaping and ample space to entertain or unwind. It's a setting that feels both luxurious and effortless, designed for making memories year-round. Located in the sought-after community of Lambeth, this property offers the perfect balance of upscale living and small-town charm. With parks, trails, schools, and amenities just steps away - and the 401 and 402 minutes from your door - 2190 Bakervilla Street delivers the best of modern living in an unbeatable location. (id:49187)
705 Meadowsweet Avenue
Waterloo, Ontario
Built by Valleyrauss with meticulous craftsmanship and all-brick construction, this 4+ bedroom Laurelwood residence offers over 4,000 sq. ft. of refined living designed for the modern family. A grand cherry staircase makes a striking first impression, while soaring 11-foot ceilings and coffered details in the living and dining rooms establish an atmosphere of elegance. The main floor is both functional and spectacular, anchored by a floor-to-ceiling stone gas fireplace and filled with natural light. The chef’s kitchen is a showpiece, boasting a large side-by-side fridge, double wall oven, extended cabinetry, heated floors, a generous island with beverage fridge, and premium appliances—perfect for both family dinners and large gatherings. Upstairs, 10-foot ceilings enhance the spaciousness of four bedrooms, including a primary retreat with a coffered ceiling detail with ambient lighting, a spa-like ensuite with heated floors, freestanding tub, glass shower, and double vanity, plus access to a private covered balcony. The lower level continues the luxury with hydronic heated floors and versatile finished space for media, play, or fitness. Outdoors, the backyard is designed for family life and entertaining, featuring an interlock patio, a covered terrace, and natural gas hookups for effortless grilling. Surrounded by parks, trails, and top-rated schools, this home places you within minutes of Costco, The Boardwalk’s shops and restaurants, YMCA family programs, and the hiking paths of Laurel Creek Conservation Area. Every detail—from 9-foot solid doors to refined trims and lighting—has been carefully chosen to blend comfort with sophistication. A rare opportunity to own a family estate where lifestyle, location, and luxury meet. (id:49187)
209 - 88 Gibson Street
North Dumfries, Ontario
Welcome to the Desirable Piper's Grove Condominiums! This mid-rise building is perfect for first-time homebuyers, downsizers, or anyone looking for a great investment opportunity. This Stewart model corner suite is a gem, offering 2 bedrooms, 2 full baths, and a generous 1215 sq ft of living space. Step inside and prepare to be wowed by the modern features, vinyl plank flooring, and customized finishes throughout. The open concept Kitchen/Living/Dining area is flooded with natural light, creating a bright and inviting atmosphere. The kitchen features ample storage space with ceiling high cabinetry, stainless steel appliances, and a large eat-up island with granite countertops. The master bedroom boasts a walk-in closet, and an ensuite with walk-in shower, for added convenience. The second bedroom ALSO offers a walk-in closet and easy access to the main 4-pc bath. 1 Covered and 1 surface parking space included. 4 Storage lockers include!! Situated in the heart of downtown Ayr. (id:49187)
39 Brookhaven Crescent
East Garafraxa, Ontario
Welcome to 39 Brookhaven Crescent, where timeless craftsmanship meets modern luxury on a stunning 1.25-acre estate. From the moment you arrive, the stone and wood exterior and fully landscaped grounds set the stage for a home that is both warm and impressive.Step into your own private resort an inground pool surrounded by mature landscaping, a fully equipped outdoor kitchen with built-in BBQ and appliances, an outdoor shower, and a fenced yard designed for relaxation and entertaining.Inside, every detail tells a story of thoughtful design. Handcrafted hardwood floors flow through the main and second levels, complemented by solid maple doors and a spectacular custom staircase. The chefs kitchen, built from rich cherry wood, features a large island, Sub-Zero fridge, Wolf Range stove, and built-in dishwasher, making it the true heart of the home.The family room, complete with a gas fireplace and custom media cabinetry, invites cozy evenings, while the formal living room impresses with its elegant ceiling design $$ The executive office is a masterpiece in itself showcasing cherry wood walls, custom ceilings, built-in desk, cabinetry, and integrated video display for a truly distinguished workspace $$ Upstairs, a private loft suite and additional bedrooms, a library offers comfort and charm, while a playroom above the garage adds versatility for family living. Master bedroom is equipped with a spa inspired washroom $$ Each bedroom has view of the vibrant, crystal and refreshing swimming pool $$ The finished lower level boasts a spacious gym, perfect for wellness at home and a nanny suite.This remarkable residence is more than just a home its a lifestyle, offering the perfect blend of luxury, functionality, and resort-style living. (id:49187)

