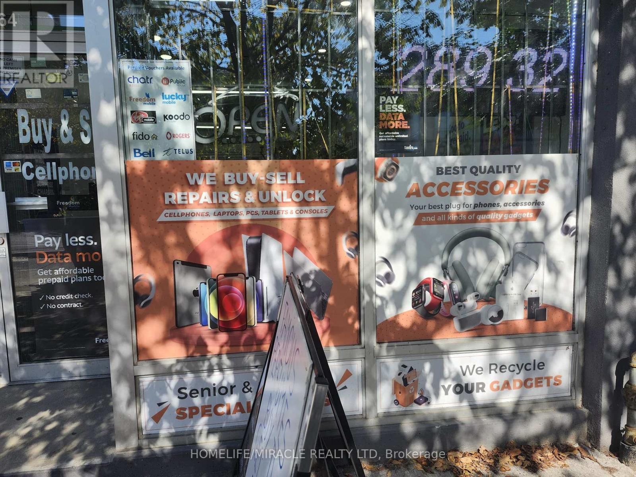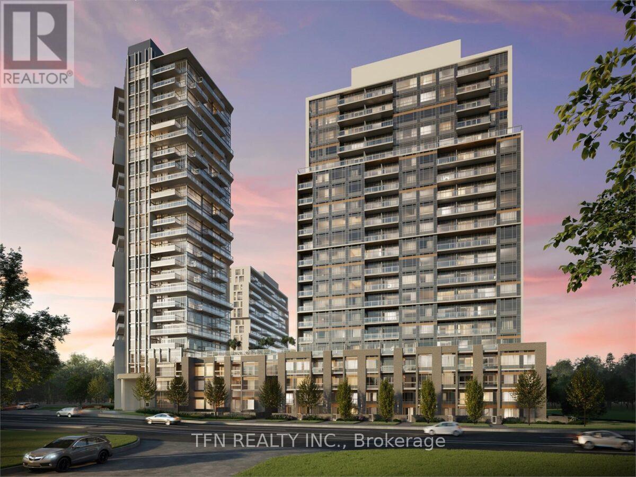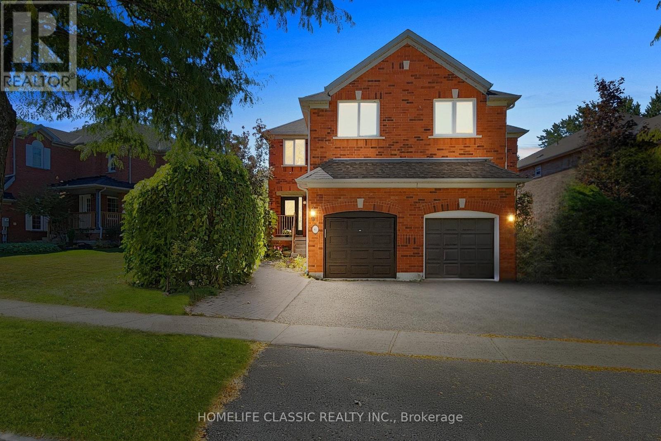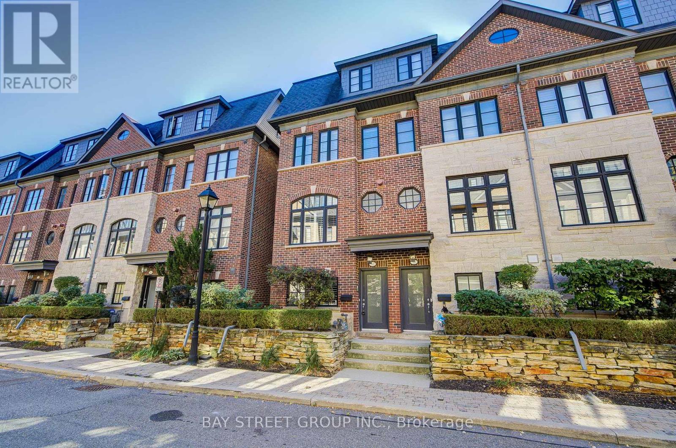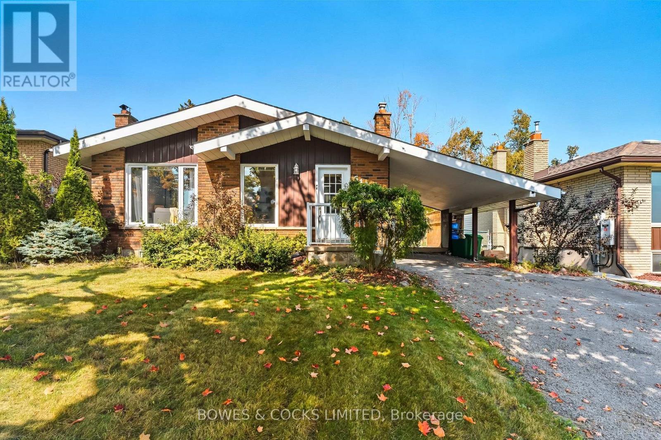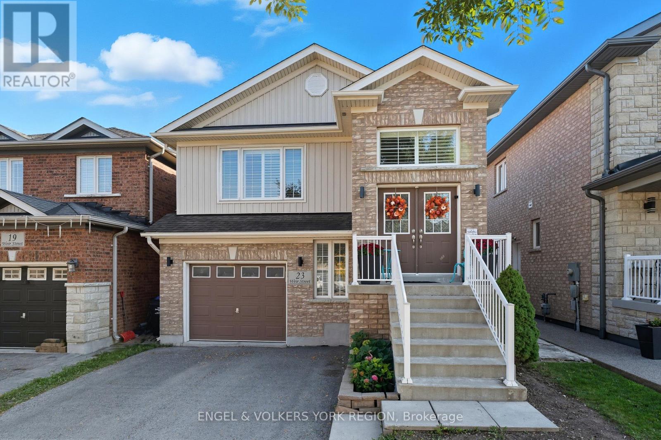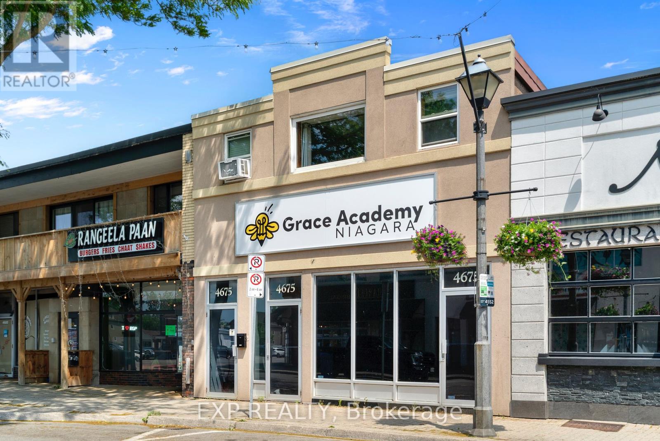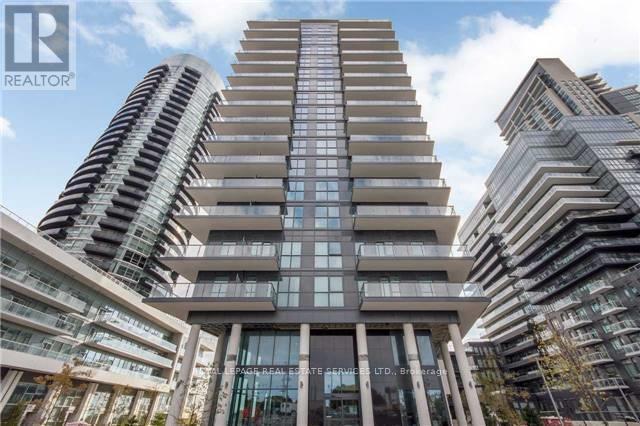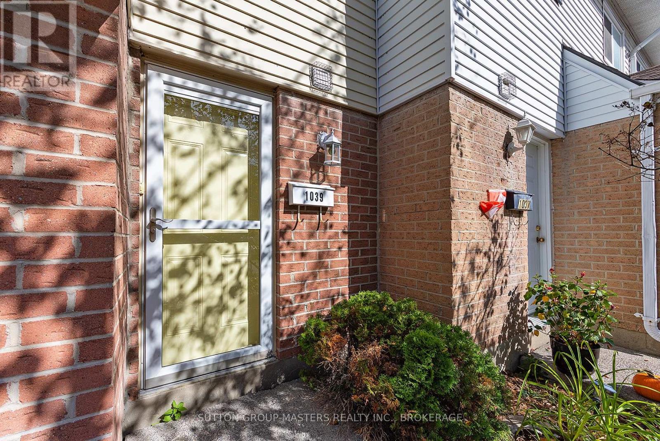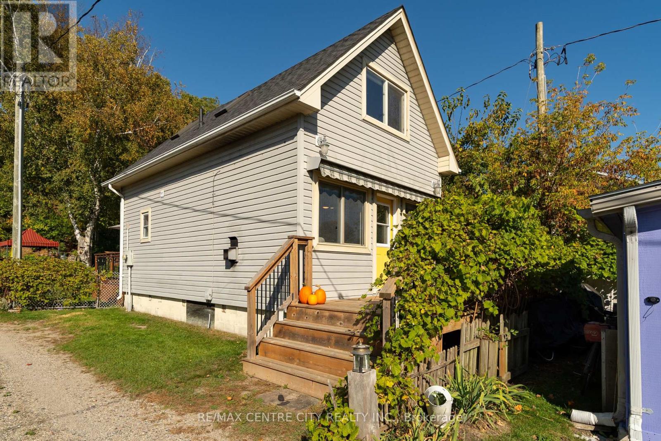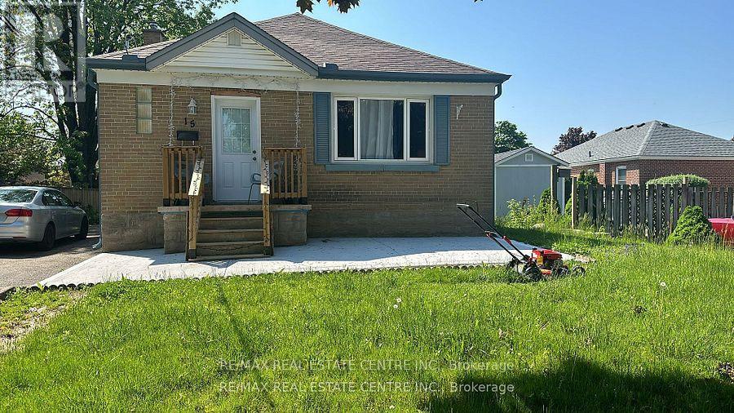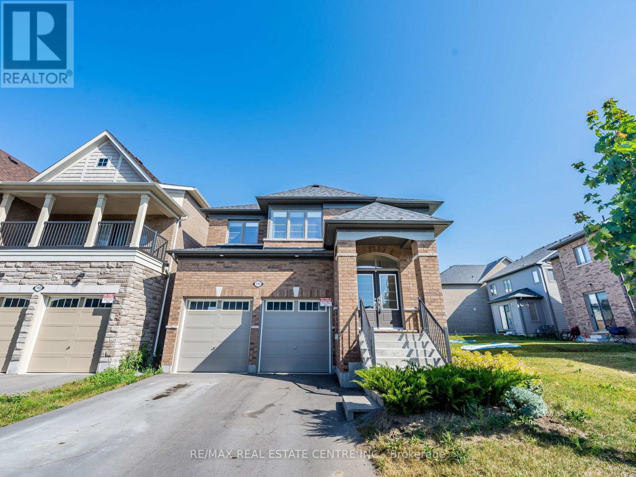286 - 764 Danforth Avenue
Toronto (Danforth), Ontario
Turnkey wireless retail business for sale in a prime location at 764 Danforth Avenue, steps from Pape Subway. This established store offers authorized partnerships with Koodo and Freedom Mobile, and includes an Android TV box and subscription. Featuring excellent street-front exposure, competitive lease at $2,825/month (HST included, utilities extra), and a lease term with 1 year remaining plus 5-year renewal option. The property includes approximately 800 sq. ft. of basement space with washroom, on-site parking, and easy accessibility. Fully equipped and operational from day one with strong foot traffic, loyal customer base, and opportunity to expand into cellphone and computer accessories, repairs, and additional services. Located in a high-demand retail zone on Danforth & Pape (East York). (id:49187)
909 - 8010 Derry Road
Milton (Co Coates), Ontario
Welcome to this bright and spacious one-bedroom, one-den, and 1.5-bath condo, one of the largest and most practical layouts in the building, located on the 9th floor, making it perfect for professionals, couples, or small families. Den has big windows with natural light pouring in. Enjoy a stylish open-concept layout with modern stainless-steel appliances, a generous open balcony for outdoor relaxation, and the convenience of an included locker and parking. It is located just minutes from Milton Hospital, Milton Sports Centre, and Food Basics Plaza, with public schools and parks within walking distance. This well-connected unit offers the ideal blend of urban convenience and comfortable living in one of Milton's most sought-after communities! (id:49187)
46 October Lane
Aurora (Aurora Grove), Ontario
An Incredible Rare Find in Most Sought after Neighbourhood in Aurora Grove! This Extensively RENOVATED (Over $200K) from TOP to BOTTOM Semi Detached Features About 3,000 Sq.Ft Of Luxurious Living Space, 5 Bedrooms, 4 Washrooms, 2 Kitchens. Experience modern Elegance and Comfortable living in this beautifully Renovated Home, Featuring a spacious and thoughtfully designed layout. Bright Open Concept Main Floor Showcases Brand New White Oak Engineered Hardwood Flooring, Custom Gourmet Kitchen w/ Brand New PREMIUM Quartz Counters and Backsplash, S/S Appliances, Breakfast Area w/ Walk-out to Oversized Sun Deck and the Fully Fenced PRIVATE Backyard. Bonus Family Room w/ Centred Gas Fireplace, Breathtaking HUGE Primary Bedroom w/ Double Closets & Custom Ensuite Bathroom w/ Soaker Tub & Rain Shower! The fully FINISHED BASEMENT, featuring a SEPARATE ENTRANCE, Kitchen and Full 3 Pieces Bath and 2 Bedrooms! Big Size Bedroom with W/I Closet! adds incredible Potential for Rental Income $$$ opportunity. Outside, The Long Driveway Has Been Upgraded and Widened with Quality Interlock, Providing Both Practicality and Curb Appeal, enjoy the rare convenience of ample Parking, including a Garage with a Level Storage and a total of 3 Parking spaces, a standout feature in this prestigious community. Situated just minutes from Highway 404, top-tier schools, public transit, and premier shopping destinations, this location offers unmatched accessibility & lifestyle appeal. Recent upgrades elevate this home to move-in-ready perfection:WHITE OAK ENGINEERED HARDWOOD FLOORING (2025), BRAND NEW OAK STAIRS (2025), STYLISH NEW COUNTERTOPS AND BACKSPALSH (2025), RENOVATED WASHROOMS with SMART TOUCH MIRRORS (2025), FRESHLY PAINTED (2025), BRAND NEW FURNACE (2025), ROOF(2025), POTLIGHTS & CHANDELIERS(2025), PREMIUM ECOBEE THERMOSTAT(2025), SMART SECURITY DOOR LOCK (2025), With every detail meticulously updated, this property is a rare find that combines luxury, functionality, and investment potential (id:49187)
51 Lobo Mews
Toronto (Islington-City Centre West), Ontario
Immaculate Executive Townhome in Sought-After Islington Village! Luxury living meets urban convenience in this meticulously maintained Dunpar-built 3-bedroom, 3-bathroom townhome, just steps from Bloor Street and Islington subway. Featuring a bright and spacious open-concept layout with 9-ft ceilings, pot lights, and rich hardwood floors throughout. The gourmet kitchen boasts stainless steel built-in appliances, a gas range, upgraded granite countertops, a large centre island, and a walkout to a private deck with gas BBQ connection perfect for entertaining.The lower level offers a functional office and powder room, while the upper floors host generous bedrooms, a convenient 2nd-floor laundry, and a luxurious primary retreat complete with a private sundeck and spa-like 5-piece ensuite with an oversized shower. Enjoy a gas fireplace, and a double-car garage with direct access. Ideally located within walking distance to shops, restaurants, parks, GO Train, and subway, with easy access to Hwy 427 and the Gardiner Expressway. A quiet, family-friendly enclave that blends sophistication, comfort, and convenience a true must-see! (id:49187)
540 Montcalm Drive
Peterborough (Northcrest Ward 5), Ontario
Charming North End backsplit backing onto the Parkway Trail. Located on a sought-after, quiet street, this well-maintained backsplit sits on a large, fully fenced lot with mature trees offering privacy and plenty of space for kids or pets. Featuring 4 bedrooms (2+2), 2 bathrooms, and a versatile layout, this home is perfect for families, first-time buyers, or investors. The open-concept living and dining area is filled with natural light and offers a welcoming space for entertaining. The galley-style kitchen includes an added wall of cabinetry for extra storage and walks out to a generous sized deck, ideal for BBQs. The primary bedroom easily fits a king-sized bed, accompanied by a second bedroom and a 4-piece bathroom. Moving down you will find 2 more bedrooms and a 3 piece bath. The spacious lower level rec room provides additional living space or could be used as a 5th bedroom or flex space. The basement includes a laundry/utility room with ample storage. Enjoy a peaceful, tree-lined backyard with no rear neighbours and direct access to trails. Located close to Trent University, schools, shopping, Riverview Park and Zoo, Otonabee River and public transit. Convenience meets comfort in this move-in ready home. (id:49187)
23 Weir Street
Bradford West Gwillimbury (Bradford), Ontario
Welcome to 23 Weir Street! This beautifully maintained 3 + 1 bedroom bungalow is nestled in a quiet, family-friendly neighbourhood and offers exceptional comfort, style, and potential. The bright open-concept main floor features a spacious living and dining area filled with natural light, a well-appointed kitchen with modern light fixtures, and three generous bedrooms all on one convenient level. The primary bedroom boasts a private ensuite bathroom and a large walk-in closet, creating a perfect retreat for rest and relaxation. Downstairs, the partially finished lower level offers a separate entrance and a walk-out to the backyard, making it ideal for multi-generational living, an in-law suite, or future rental potential. Theres also a fourth bedroom, a large open living area, and a rough-in for a full bathroom, waiting for your personal finishes and design vision. Enjoy the best of family living in this warm, welcoming community close to parks, schools, shops, and all the conveniences Bradford has to offer. Thoughtful updates, modern light fixtures, and the rare walk-out basement with private access make this home stand out. Move-in ready with endless potential. 23 Weir Street is where comfort, functionality, and opportunity meet. Don't miss your chance to make it yours! (id:49187)
4675 Queen Street
Niagara Falls (Downtown), Ontario
Prime commercial space available just steps from the University of Niagara Falls, surrounded by cafes, restaurants, salons, and other established businesses, offering excellent visibility, strong foot traffic, and a vibrant built-in customer base. The interior layout features multiple offices, conference rooms, a kitchenette, and two bathrooms, making it ideal for professional services, education, wellness, or creative studios. Located only one block from the historic Seneca Theatre, anticipated to reopen in the new year, this space is perfectly positioned within one of Niagaras most active and growing commercial corridors. (id:49187)
904 - 39 Annie Craig Drive
Toronto (Mimico), Ontario
Stunning well managed and maintained only 18 Story building by the lake. This functional layout 1 Bedroom Waterfront Condo facing quite courtyard with no building blocked the view. Great Location, Walk To Lake, Park And Trails. Seconds To Gardiner Express, Prestigious Quiet Residential Condo With 24 Hrs Concierge & Security. Party Room With Kitchenette And Bar, Exercise Room With Aerobatic Area, Pet Grooming Room, Guest Suites, Board Room, Bbq Area and Outdoor Seating. Parking and storage including in the rental. Only Hydro is extra. (id:49187)
31 - 1039 Craig Lane
Kingston (South Of Taylor-Kidd Blvd), Ontario
You need to see this well cared for condo in a great west end location! Walk to shopping across the street, close to buses, schools (Bayridge Public and Secondary, Archbishop O'Sullivan) are all close by,. Condo amenities include pool, tennis court, basketball court, and kids play area. Open concept living room/dining room, bright kitchen with eat-in area. Spacious primary bedroom, 2 good sized bedrooms and a 5 piece bath on top floor. Entry level includes a recreation room (or extra bedroom) with access to the patio and back yard plus the laundry room with storage area. Attached one car garage plus parking for one more car in front of the garage. Visitor parking is close by. Furnace, air conditioning and hot water tank are all new within the past 4 years. Lots to like! (id:49187)
417 Edith Cavell Boulevard
Central Elgin, Ontario
Discover the magic of Port Stanley in every season. Just steps from the beach, restaurants, shopping and a short bike ride to downtown, this beautifully updated two-storey home puts you at the centre of one of Ontario's most beloved lakeside communities.Inside, the bright and welcoming layout includes a main-floor bedroom and two additional bedrooms upstairs, offering flexibility for family, guests, or the perfect weekend retreat. Sun-filled living spaces with warm coastal touches create an atmosphere that immediately feels like home.Step outside to a spacious deck and fully fenced backyard-ideal for relaxing with your morning coffee, hosting summer gatherings, or winding down after a day at the beach. Convenient on-street parking provides flexibility for you and your visitors. For added convenience, the Municipality of Central Elgin offers winter road parking for a small seasonal fee.Thoughtfully updated and offered fully furnished and decorated, this turnkey home is ready for year-round living, a seasonal escape, or a hassle-free investment property.This is lakeside living at its best. Book your private viewing today. (id:49187)
Basement - 15 Chelsea Road
Kitchener, Ontario
Beautiful 2 Bedroom 2 Bathroom, Separate Entrance Basement Detached House for Lease! With Separate Laundry. Located in the heart of Kitchener, easy access to various amenities, including shops, restaurants, park, and public transportation options. Tenants Pay 40% of all Utilities. Enjoy Renting This Gem! (id:49187)
192 Miyako Court
Oshawa (Windfields), Ontario
Absolutely Gorgeous! Location ! Location! Location ! This Breathtaking Two Year New (2023 built ) OPAL Model Detached House Built By Tribute Community Builder In The Desirable Wind fields Community In North Oshawa. This 2667 Square Feet Loaded With Upgrades Like 9 Feet Smooth Ceiling , Hardwood Floor on the Main Floor and Upper Hallway. Walk In Closet, Double Door Entrance, Oak Stair case. Family Room Comes With Gas Fireplace. Extended Upgraded Kitchen Comes With Quartz Counter Top, upgraded Tiles, Stainless Steel Appliances, Taller Upper Cabinets. Second Floor Laundry for extra Convenience .Entrance To The Garage From The House. Second Floor Is Having 4 Bedrooms ,2 Full Bathrooms. Primary Bed Room Includes W/I Closet & 5Pc Ensuite. No sidewalk ,Can park four Cars on Driveway , High Ceiling 12' in the Garage for extra Storage. Very Convenient Location Close To Hwy 407 ,Hwy 7,Costco, Durham College, Groceries, Transit Etc. (id:49187)

