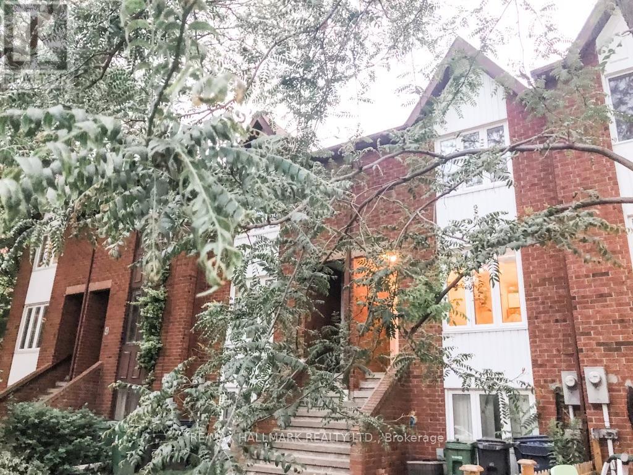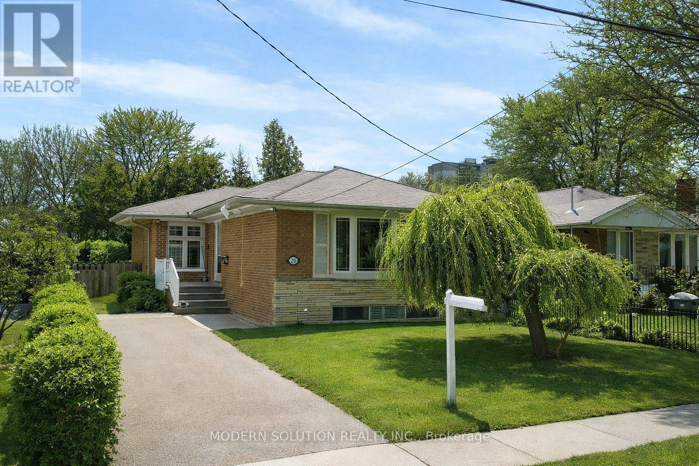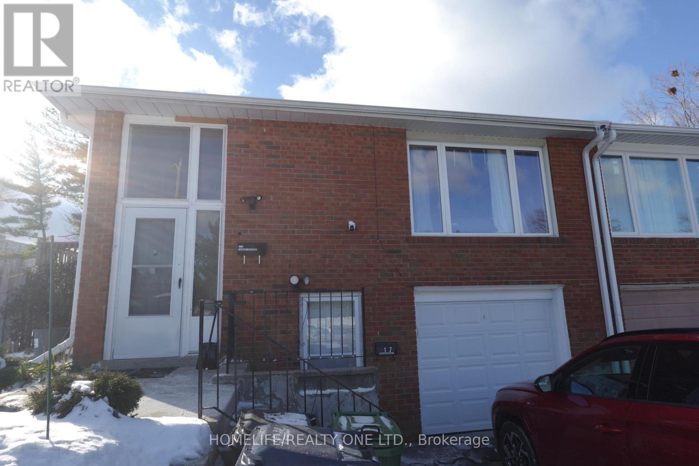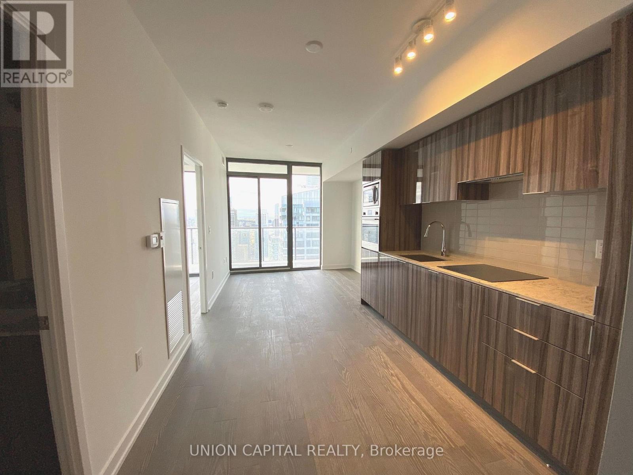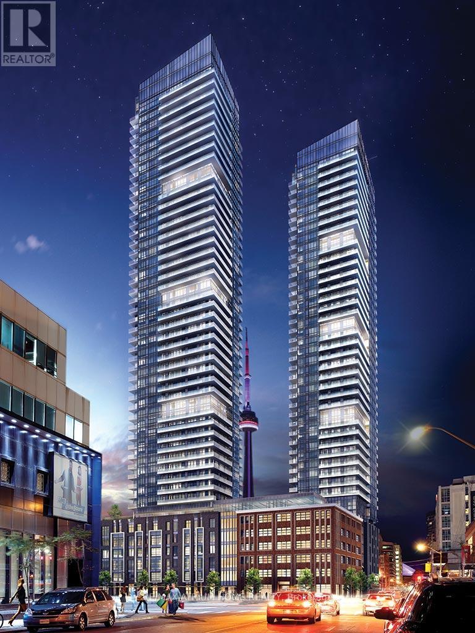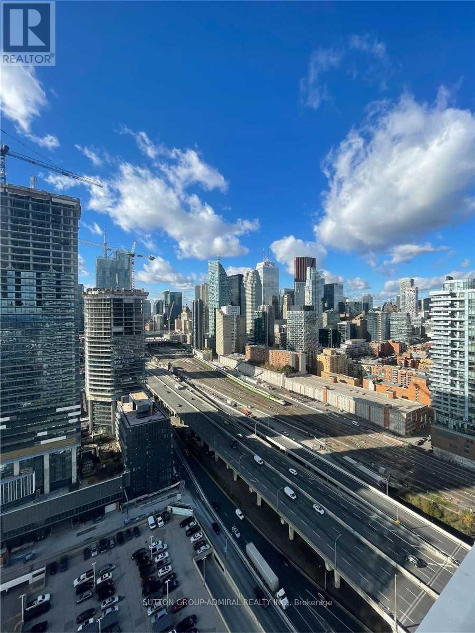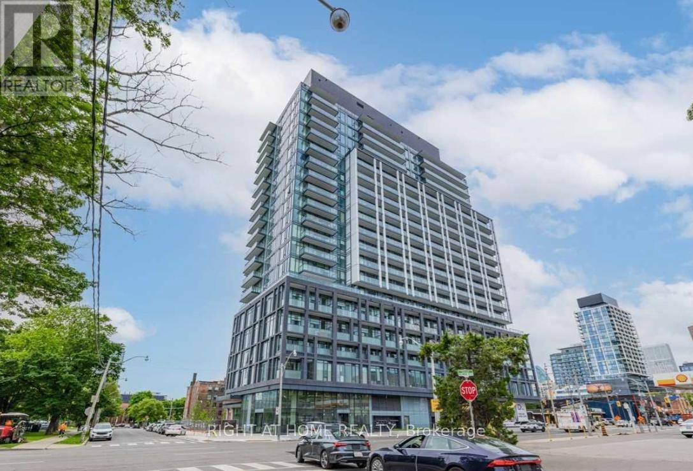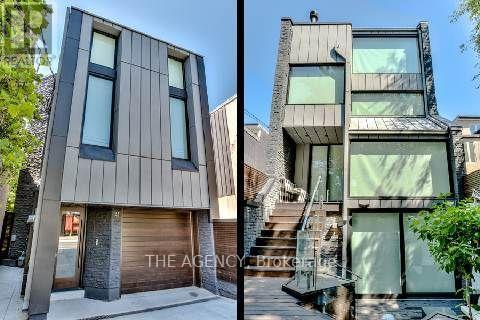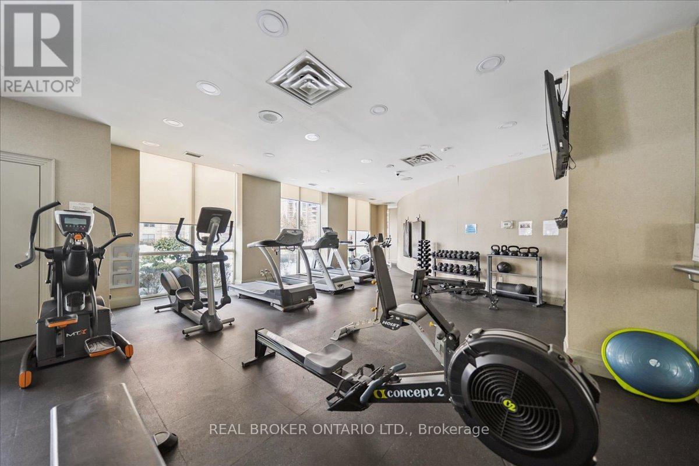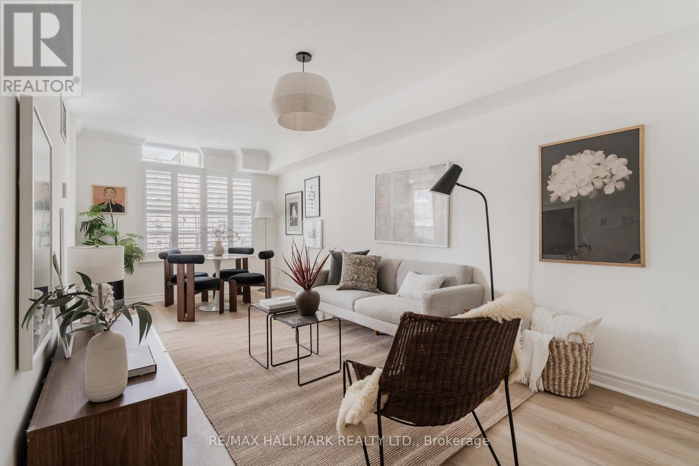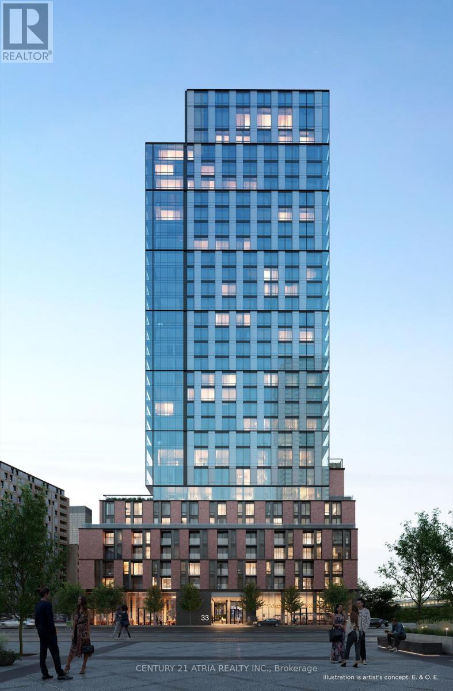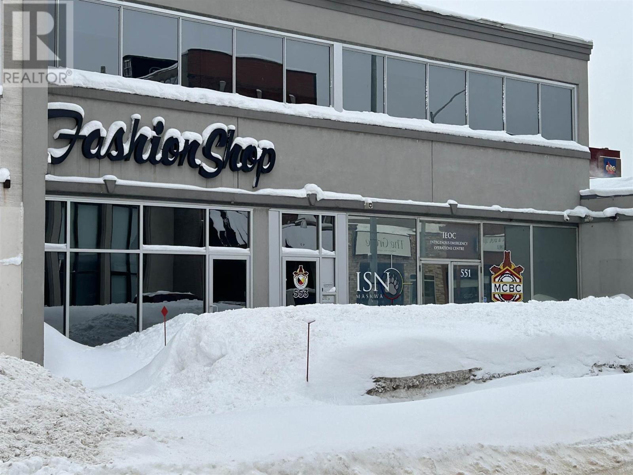6 Empire Avenue
Toronto (South Riverdale), Ontario
This Leslieville townhouse offers ample space and plenty of natural light in every room. Freshly painted and cleaned, it's ready to enjoy! From the large eat-in kitchen to the spacious living and dining room, experience a seamless transition from a busy workday to a peaceful evening on your private deck. Relax and recharge in the primary bedroom, featuring a walk-in closet and a full-size washroom. Live life to the fullest. by being steps from Toronto's best dining and green spaces. Highlights include: a private parking space with laneway access, 2 full washrooms, a laundry closet with a large washer and dryer, and skylights for natural light. (id:49187)
20 Gander Drive
Toronto (Woburn), Ontario
**Upper Unit**Beautifully maintained 3 bedroom bungalow situated in a welcoming, family-friendly neighbourhood. This home boasts extensive upgrades throughout, including a fully renovated kitchen, updated bathrooms, and a newly added 2-piece bath. Enjoy an outdoor patio and private backyard that complete this exceptional property. CCTV is installed and the main floor includes accessible hookups for a second washer and dryer (to be installed prior to closing). New Furnace and A/C installed in June 2019. Located within walking distance to schools, including the esteemed Woburn Collegiate and offering easy access to Centennial College, Hwy 401, TTC, shopping, and major malls, this home delivers both comfort and convenience. (id:49187)
Bsmt - 17 Darnborough Way
Toronto (L'amoreaux), Ontario
Recently renovated and spacious 2-bedroom basement with a private entrance. Features an open-concept kitchen with a dining area and a modern 3-piece washroom. Both bedrooms have windows that provide natural light, light fixtures also installed. The unit comes furnished and move-in ready, conveniently located near schools, parks, hospitals, and TTC stops. Tenant can choose to pay 40% of utilities or a $100 flat fee (Water, heat, hydro, internet). Parking is available for an additional $100 per month. Laundry is in the basement and shared with the landlord. Short-term leases are also considered. (id:49187)
4909 - 11 Wellesley Street W
Toronto (Bay Street Corridor), Ontario
Spacious One Bed + Den At The Luxury 11 Wellesley Condos! Amazing Location, Steps to Subway, U of T, Ryerson, Financial District, Yorkville & More. High Floor With 9' Ceilings, Large Balcony, And Open City Views! Built In Murphy Bed In Den Can Be Used As A Bedroom. (id:49187)
1912 - 115 Blue Jays Way
Toronto (Waterfront Communities), Ontario
Discover refined urban living at King Blue Condos, ideally located in Toronto's vibrant Entertainment District. This beautifully designed bachelor suite offers a smart, open-concept layout, sleek kitchen finishes and seamless flow. Residents enjoy exceptional amenities including 24-hour concierge, a fully equipped fitness centre, indoor pool, rooftop retreat, and visitor parking. With TTC at your doorstep and steps to the Financial District, St. Andrew Station, P.A.T.H., CN Tower, Rogers Centre, and endless dining and entertainment options, this is downtown living at its finest. 1 locker included. (id:49187)
2708 - 15 Lower Jarvis Street
Toronto (Waterfront Communities), Ontario
Live By The Lake At Daniels' Master-Planned 'Lighthouse' Community. Bright/Spacious 1 Bdr+Den With 123 Sq ft Balcony. A spacious primary bedroom with a 4-piece ensuite and Walk In Closet. Glass Partition in Den As a Separate Room. Ensuite Washer/Dryer, Built-In Premium Appliances. Everything You Want From Downtown At Your Doorstep - Transit, Loblaws, Sugar Beach, Lakefront. Minutes to George Brown College. (id:49187)
523 - 50 Power Street
Toronto (Moss Park), Ontario
3 Bed + Den | 2 Full Baths | Parking + Locker | 10' Ceilings | Concierge. Find yourself at home in this modern, light-filled residence located in the heart of one of Toronto's most vibrant neighbourhoods. Featuring over 10-foot smooth ceilings and expansive windows, this spacious 3-bedroom + den layout offers an effortless indoor-outdoor flow and an abundance of natural light throughout.The thoughtfully designed floor plan includes brand new stainless steel appliances, sleek finishes, and functional living space ideal for families or professionals working from home. The versatile den provides the perfect home office or flex space.Retreat to serene bedrooms designed for comfort and relaxation, while the spa-inspired full bathrooms feature fully tiled surrounds, contemporary vanities, and refined finishes that create a calm, elevated atmosphere.This 5-star building welcomes you with a stunning double-height lobby and 24-hour concierge, offering a lifestyle of convenience and security. Premium amenities include a fitness & yoga studio, artist workspace, pet spa, event room with caterer's kitchen, meeting lounge, games room, steam rooms, community garden, outdoor grills with fireplace, and more.Located steps from TTC and surrounded by Toronto's most dynamic destinations - including the historic Distillery District and St. Lawrence Market - this is urban living at its finest.Complete with 1 parking space, locker, and window coverings, this modern abode places you exactly where you want to be. (id:49187)
41 Berryman Street
Toronto (Annex), Ontario
A bold contemporary residence in the heart of Yorkville, this meticulously maintained detached home offers rare privacy with only one immediate neighbour, none to the south or west, on one of the neighbourhood's most desirable streets.Wrapped in high density zinc and defined by clean architectural lines, the home features 3 bedrooms and 3 bathrooms across thoughtfully designed living spaces filled with natural light. A dramatic 26 foot foyer and floating staircase create an impressive first impression, while elegant porcelain and hardwood floors, stone countertops, built in speakers, and automated blinds elevate every level.The custom Scavolini kitchen is equipped with Wolf double ovens and gas cooktop, Sub Zero fridge and wine fridge, and Miele dishwasher, all beneath a stunning 23 foot atrium with skylight. Floor to ceiling windows and expansive sliding glass doors open to a private three tiered outdoor retreat with integrated speakers, perfect for seamless indoor outdoor living.The primary suite occupies its own level with a walk through Poliform closet and spa inspired 7 piece ensuite featuring a marble steam shower and heated porcelain slab floors. Heated driveway with parking for three cars, sprinkler system, and rough in for EV charger.Steps to Yorkville's premier boutiques, dining, nightlife, the Royal Ontario Museum, and TTC. A rare turnkey offering in one of Toronto's most coveted locations. ** This is a linked property.** (id:49187)
808 - 28 Harrison Garden Boulevard
Toronto (Willowdale East), Ontario
Welcome to this functional, 886 sq ft, 2-bedroom, 2 full bathroom suite offering the perfect balance of comfort and convenience. This bright and spacious unit features hardwood flooring throughout, stainless steel appliances, granite countertops and a thoughtfully designed layout ideal for both everyday living and entertaining. Enjoy the added convenience of included parking and locker, providing valuable extra storage and peace of mind. Ideally located in a highly sought-after, family-friendly community, you are just steps from doctors, pharmacies, supermarkets, and everyday essentials, making daily errands effortless. Commuters will appreciate the easy access to TTC transit and Highway 401, ensuring seamless connectivity across the city. Surrounded by children's parks, reputable schools, and a variety of restaurants and dining options, this location offers something for everyone - whether you're a growing family, professional, or investor. This is an exceptional opportunity to own a move-in ready home in a prime, convenient location that truly has it all. (id:49187)
406 - 225 Wellesley Street E
Toronto (Cabbagetown-South St. James Town), Ontario
In a market where value and practicality matter more than ever, this 2 BR suite offers exactly what many buyers are searching for: comfortable space, smart updates, and a location that makes daily life easy. Freshly painted with brand new flooring, the unit feels clean, refreshed, and move-in ready. The layout is simple and functional: 2 bedrooms, with the second easily working as a home office, guest room, or nursery. It's the kind of flexibility that fits real life. The combined living and dining area offers comfortable proportions, giving you room for proper furniture without feeling tight or compromised. The location adds to the appeal. With convenient access to major traffic routes and public transit, commuting is straightforward in any direction. Daily essentials are just steps away in Cabbagetown, a vibrant neighbourhood that blends historic charm with an authentic community spirit. Enjoy local restaurants, independent coffee shops, and the beloved Riverdale Farm, along with farmers markets and year-round community events-all within easy walking distance. And then there's the building itself. Turnover is low:a strong sign that residents genuinely enjoy living here. Well-managed and established, it also offers amenities that are increasingly rare: a steam sauna, community garden, and 24-hour concierge. Solid space. Smart improvements. A building people choose to stay in. Sometimes that's exactly what makes the most sense. (id:49187)
2808 - 35 Parliament Street
Toronto (Waterfront Communities), Ontario
Welcome to this brand new, sun-filled, spacious 2 bed/2 bath at Goode by Graywood with 365 DEGREE OF UNOBSTRUCTED VIEW & Panaramic view of CN tower, lake, Toronto downtown skyline in primary bedroom. 9 ft ceiling, floor to ceiling windows, all bedroom has window and walk out to large balcony with 365 degree of view. Gourmet family size kitchen with quartz counter & backsplash, high end European S/S B/I appliances, laminate flr through out. Window covering will be installed. 5 star amenity include: Lobby lounge, fireplace, biker repair station, pet spa, concerige, outdoor terrace, maker's lounge, gaming area, landscaped garden, work stations, reading nook, sun deck, party rm, gym, bbq area, yoga studio, outdoor swimming pool, outdoor sating/work spaces, quiet lounge and co-working area. Step outside into the cobblestone charm of the Distillery District, filled with boutique shops, acclaimed restaurants, art galleries and year-round cultural events. Stroll to St/Lawrence Market, Corktown or take in lakeside trails, all within minutes. TTC streetcar service is at your doorstep, with easy access to Union Station, the DVP and Gardiner Expressway, and the future Ontario Line subway station now under construction will further elevate the areas exceptional connectivity. (id:49187)
553 Queen St E # Main Floor
Sault Ste. Marie, Ontario
PRIME RETAIL OR COMMERCIAL SPACE ON DESIRABLE BLOCK OF DOWNTOWN CLOSE TO DOWNTOWN PLAZA. ENTIRE MAIN FLOOR WITH GREAT EXPOSURE AND FRONTAGE TO QUEEN STREET EAST. EXCELLENT SPOT FOR ANY TYPE OF BUSINESS. SPACE IS WIDE OPEN AND CAN ACCOMMODATE ANY USE. REAR SPACE HAS SMALL OFFICE, KITCHEN AREA, AND BARRIER-FREE WASHROOM. FULL BASEMENT IS IDEAL FOR STORAGE AND BONUS SPACE. LEASE RATE IS $2660 PLUS UTILITIES. (id:49187)

