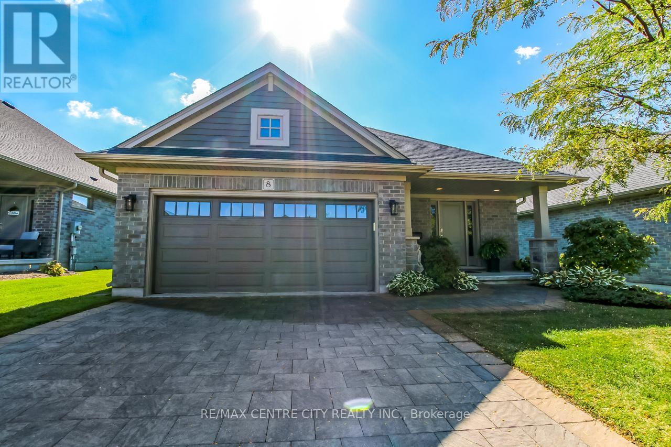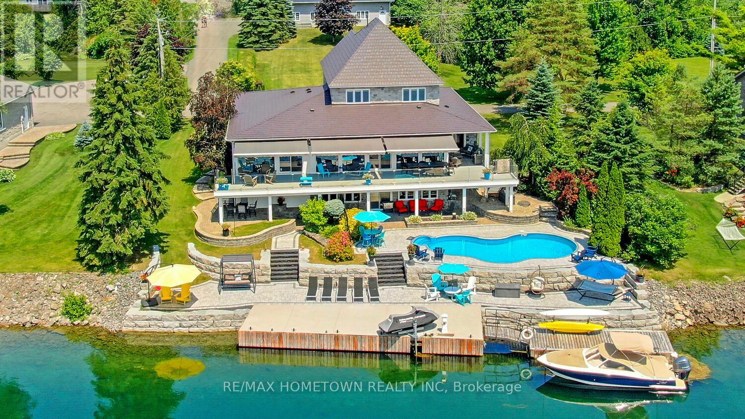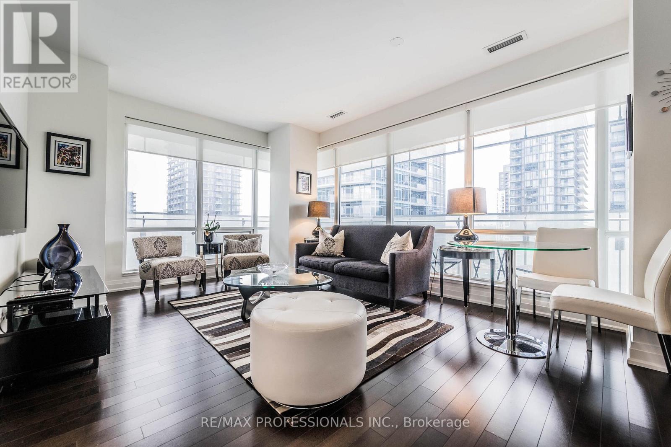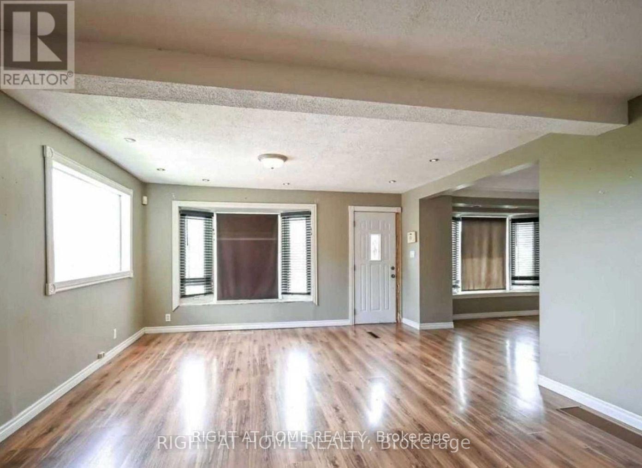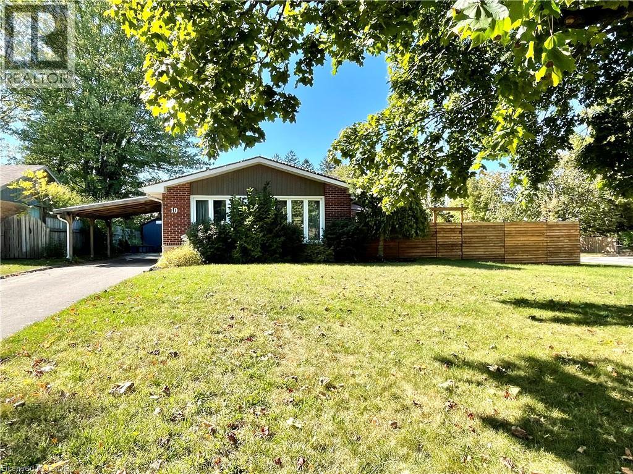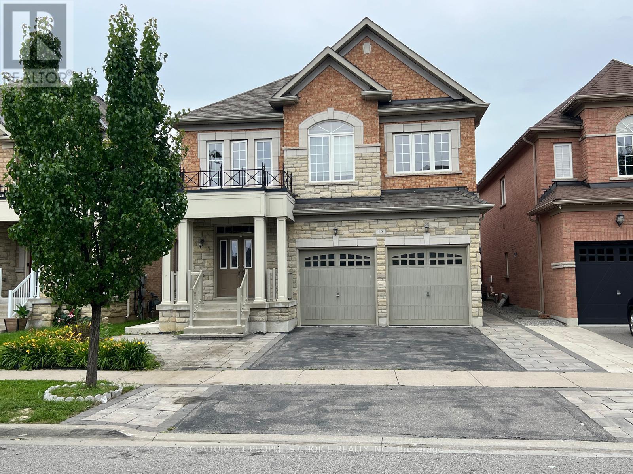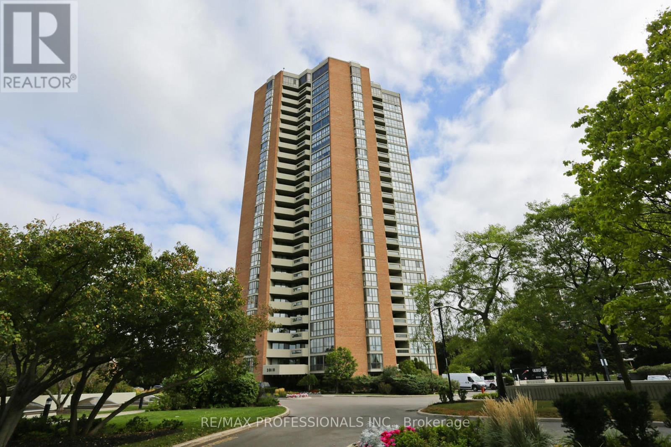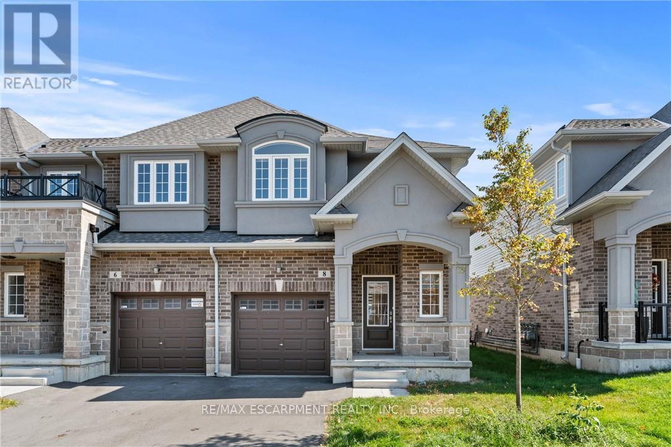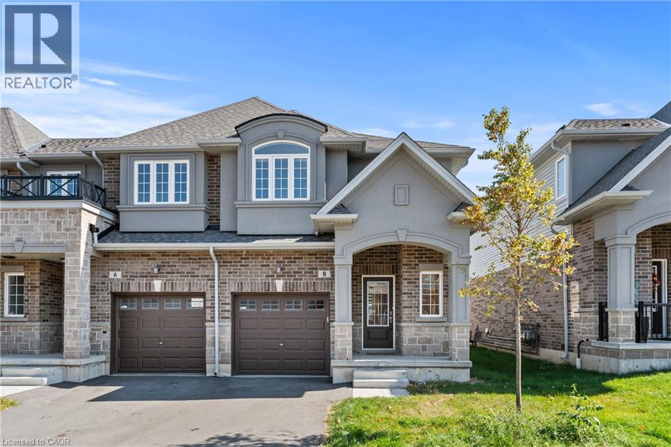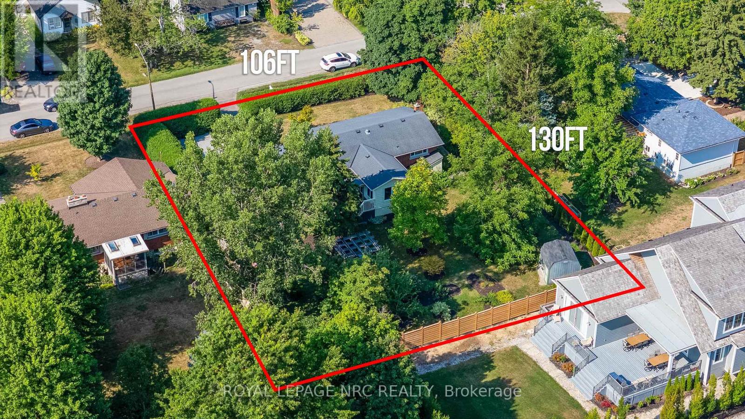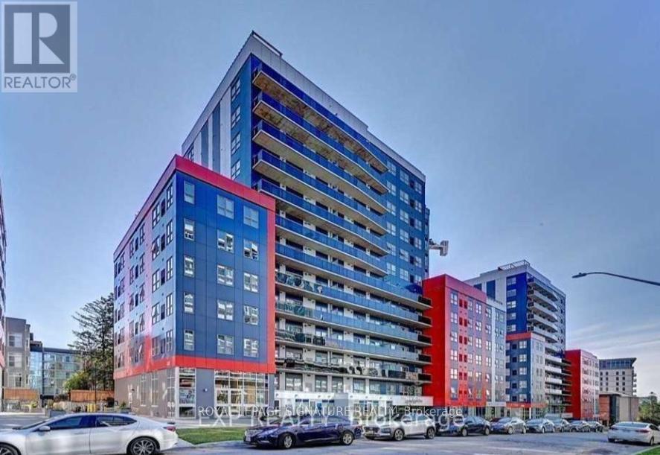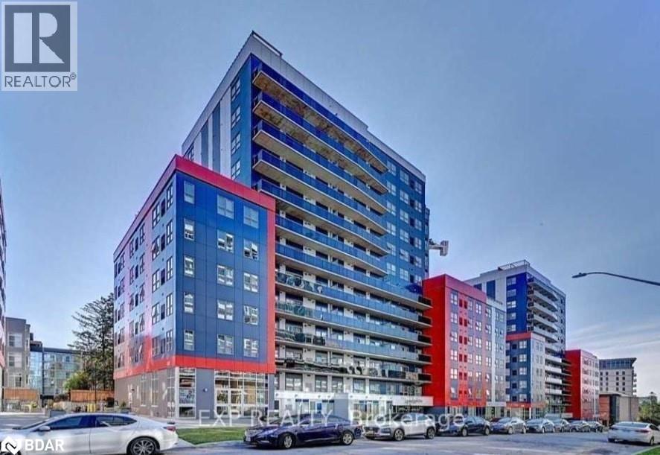8 - 234 Peach Tree Boulevard
St. Thomas, Ontario
Welcome to this beautifully maintained detached brick bungalow condo located in the quiet, well-managed Southpoint Condominium Communities. Built by the trusted local builder Hayhoe Homes, this charming residence offers 2+1 bedrooms, 3 bathrooms, and the convenience of main-floor living close to parks, schools, and shopping. Step inside to a spacious foyer with a large closet, a 2-piece powder room, and a mudroom/laundry room with inside access to the attached double-car garage. At the heart of the home is a bright open-concept kitchen, dining, and living area, featuring vaulted ceilings, a cozy gas fireplace, and large windows that fill the space with natural light. The kitchen is equipped with granite countertops, a breakfast bar, cooktop with retractable counter top downdraft range hood, and built-in oven ideal for entertaining or everyday living. From the dining area, walk out to your covered patio, overlooking a beautifully landscaped shared courtyard a peaceful place to relax or host guests. The built-in lawn sprinkler system keeps the exterior lush and low-maintenance.The spacious primary suite features a walk-in closet and a private 4-piece ensuite. A second main-floor bedroom offers flexibility as a guest room or home office.The fully finished basement expands your living space with a large recreation room featuring an electric fireplace, a third bedroom with California shutters, a full 3-piece bathroom, and a generous utility/storage room perfect for a future gym, hobby area, or games room. Enjoy the freedom of a freehold-style home with all the low-maintenance benefits of condo living. This is a fantastic opportunity for downsizers, retirees, or anyone seeking a quiet, turnkey lifestyle in a well-built, thoughtfully designed home. (id:49187)
201 Empire Hanna Road E
Edwardsburgh/cardinal, Ontario
https://tours.andrewkizell.com/2340114?idx=1----Spectacular Waterfront Entertainer's Dream Home - 4 Bedrooms, 3 Bathrooms, - 3 Levels - Walkout Basement, Double + Separate Garage. Key Features - Waterfront lifestyle with private dock, perfect for boating, paddleboarding, and stunning river views. Updated in the past 5 years, move-in ready, nothing left to do but unpack. Attached double car garage plus a detached hobby garage for toys, workshop, or extra storage. In-Ground Pool & screened-in Porch for summer entertaining - Main Floor Oasis-Primary Suite: Generous bedroom with walk-in closet, 4-piece ensuite, and private patio access to the covered deck. Grande Foyer: Floor-to-ceiling windows frame the river view and flood the space with light. Chef's Kitchen: Oversized island, quartz countertops, stainless appliances, every cook's envy. Casual Breakfast Area: Sunny nook for morning coffee - Formal Living & Dining Rooms: Ideal for dinner parties and special occasions. Family Room: Cozy yet open, perfect for unwinding after a busy day. Upper Level Retreat-Three Spacious Bedrooms: All bright and appointed. Spa-Like 4-Piece Bathroom: Elegant fixtures, large vanity, and luxe finishes. Walk-Out Lower Level. Entertainment Hub: Large rec room with kitchenette and 3-piece bath, great for summer gatherings. Utility & Storage Room: Ample space for seasonal décor and gear. Covered Terrace & Screened-In Porch: Seamless indoor-outdoor flow even on cooler evenings. Outdoor Paradise-Professionally Landscaped Waterfront: Stone terraces and lush plantings create a serene riverside retreat. Expansive Deck with Awnings: Shade where you need it, sun where you want it. In-Ground Pool: Sparkling oasis just steps from the lower-level terrace -Private Dock: Ready for your boat, Sea-Doo, or paddleboard adventures. A Must-See Masterpiece Pictures can't capture the grandeur of this home or its breathtaking setting. Schedule your viewing today and prepare to fall in love with this great home! (id:49187)
2606 - 80 John Street
Toronto (Waterfront Communities), Ontario
Luxurious Living At The Home To TIFF In The Center Of Toronto Lies Your Future Oasis. Corner Unit, Split Layout & Wrap Around Terrace Perfect For An Executive Rental. Fully Furnished With Designer Pieces From One Of Toronto's Top Interior Designers & All You'll Need. Steps To The Financial District, Top Restaurants, Stadiums & More. Top Tier Building Amenities Include Concierge Service, Movie Theater, Sports Bar, Gym, Yoga Studio, Indoor Pool & Rooftop Patio. Rent includes 1 parking and 1 locker. (id:49187)
1025 Stone Church Road E
Hamilton (Quinndale), Ontario
Client RemarksLocated on a generous oversized lot, 1025 Stone Church Rd E offers a prime opportunity for renovation or redevelopment. This 1600 square foot home features 3 bedrooms, 3 bathrooms, a large eat-in kitchen, and a spacious family room. Conveniently situated near highway access, shopping, and public transit, this property holds immense potential for the savvy investor or buyer willing to undertake a renovation project. Currently VACANT, but previously rented $2665/month, this property presents a unique opportunity to create a personalized space in a desirable location. (id:49187)
10 Beckett Boulevard
Simcoe, Ontario
Welcome to 10 Beckett Boulevard! This beautifully updated 3 bedroom, 2 bathroom back-split sits on a spacious corner lot, in one of Simcoe's most desirable residential neighbourhoods. Enjoy the stunning modern kitchen wiith stainless steel appliances, a cozy living room featuriing a fiireplace and a refreshed dining area - perfect for family gatherings. The lower level offers a bright family room with large windows, plus a laundry room, workshop, utility/workshop space and a convenient half bath. Outside, relax under the quaint side porch overlooking the private fenced yard or unwind around the corner fire pit. Addiitional highlights include two storage sheds and a large carport. Located close to Norfolk General Hospital, the public library, schools, shopping and recreation, this home is move-in ready and ideal for families, downsizers or investors alike. Click the video and floor plan tour links and get ready to call thiis wonderful property home! (id:49187)
#bsmt - 19 Antorisa Avenue E
Vaughan (Vellore Village), Ontario
Spacious 2 Bedrooms, Legal Basement Apartment, 2 Full washroom, Laminate floor(No Carpets) * upgraded kitchen with stone exterior, Upgraded kitchen with Granite Counter/Backsplash * Ensuite Laundry * All Measurements as per Builders plan * Excellent Location Close To Schools, Shopping, Public Transit, Wonderland & Hwy 400, Vaughan Mills. 1 Parking Available. (id:49187)
601 - 2010 Islington Avenue
Toronto (Kingsview Village-The Westway), Ontario
Priced to sell, approximately 2,000sqft of luxury, 2 + 1BR condo. Splendid view of the pool area. Live on a gorgeous 9.5 Acre Country-club setting, resort style property. Largest outdoor condo pool in the country, 22,000sqft Rec Centre, Indoor Pool, Sauna, Hot tub, Gym, Squash courts, Billiards, Party Room, Hobby Room. 24/7 Gatehouse and Security. 3 Tennis courts(2 are also pickle ball courts) All inclusive maintenance fee, incl: Bell-Fibe TV & Internet, Heat, Hydro, Water, 2 Underground Parking, and a large exclusive locker. Needs T.L.C. (id:49187)
8 Linden Park Lane
Hamilton (Hill Park), Ontario
Welcome to 8 Linden Park Lane, Hamilton - a modern end unit townhome showcasing over $100,000 in premium upgrades! Enjoy an open-concept layout filled with natural light, upgraded flooring throughout, a designer kitchen with quartz countertops and stainless-steel appliances, and elegant finishes from top to bottom. The spacious primary suite offers a luxurious ensuite and walk-in closet. Convenient garage access, upper-level laundry, and a private backyard make this home perfect for modern living. Located in a desirable, family-friendly community close to parks, schools, shopping, and easy highway access. (id:49187)
8 Linden Park Lane
Hamilton, Ontario
Welcome to 8 Linden Park Lane, Hamilton — a modern end unit townhome showcasing over $100,000 in premium upgrades! Enjoy an open-concept layout filled with natural light, upgraded flooring throughout, a designer kitchen with quartz countertops and stainless-steel appliances, and elegant finishes from top to bottom. The spacious primary suite offers a luxurious ensuite and walk-in closet. Convenient garage access, upper-level laundry, and a private backyard make this home perfect for modern living. Located in a desirable, family-friendly community close to parks, schools, shopping, and easy highway access. (id:49187)
189 William Street
Niagara-On-The-Lake (Town), Ontario
If you've been waiting for a piece of land in Old Town Niagara-on-the-Lake with exceptional investment and lifestyle potential, this is it. This rare 106 by 130 foot double-wide lot presents the opportunity to renovate the existing home or reimagine the property entirely with a custom build. This lot size and location combination is increasingly hard to find. The deep, scenic backyard is perfect for entertaining, while the solid, cottage-like bungalow features 2+2 bedrooms, 2+2 full baths, and a basement walkout providing in-law potential. Set in a friendly, highly sought-after Niagara-on-the-Lake neighbourhood, this property offers a safe, family-friendly setting with good town access via Mississagua Street. You'll also enjoy walkability to the lake and just a short stroll to Queen Street's shops, dining, and theatre. A rare canvas in Old Town, waiting for your touch. The Buyer is advised to conduct their own due diligence with the appropriate municipal and governmental authorities to confirm zoning, by-laws, and the legal permissibility of any intended use. All room sizes, lot dimensions, and square footage are approximate and to be verified by the buyer. (id:49187)
282 - 258b Sunview Street
Waterloo, Ontario
Fantastic investment opportunity in the heart of Waterloo, just minutes from the University of Waterloo! This 2-bedroom apartment features a full kitchen, 3-piece bathroom, and a large private balcony, ideal for students or young professionals. With low maintenance fees and consistent rental demand from the nearby university, this unit offers excellent income potential and year round occupancy. Whether you're a first-time investor or adding to your portfolio, this property is a smart, low maintenance choice in a prime location. (id:49187)
258b Sunview Street Unit# 282
Waterloo, Ontario
Fantastic investment opportunity in the heart of Waterloo, just minutes from the University of Waterloo! This 2-bedroom apartment features a full kitchen, 3-piece bathroom, and a large private balcony, ideal for students or young professionals. With low maintenance fees and consistent rental demand from the nearby university, this unit offers excellent income potential and year round occupancy. Whether you're a first-time investor or adding to your portfolio, this property is a smart, low maintenance choice in a prime location. (id:49187)

