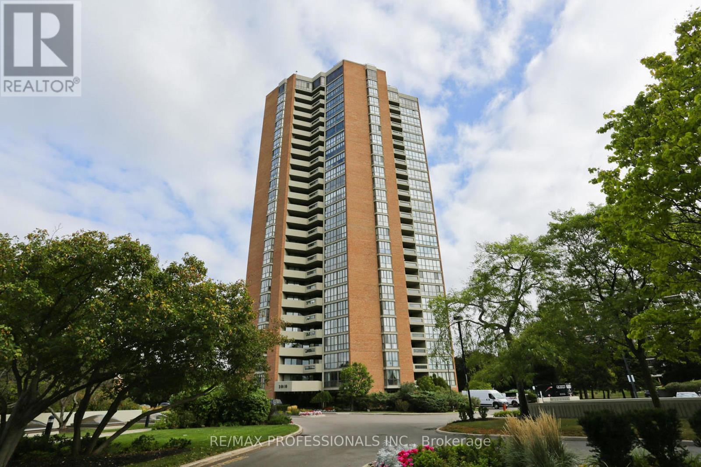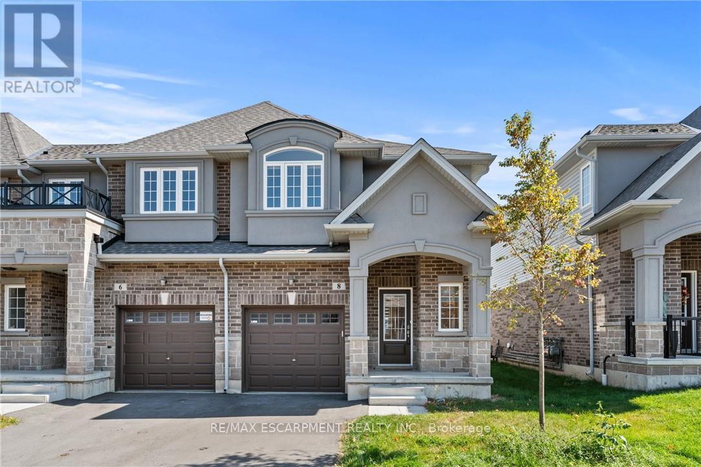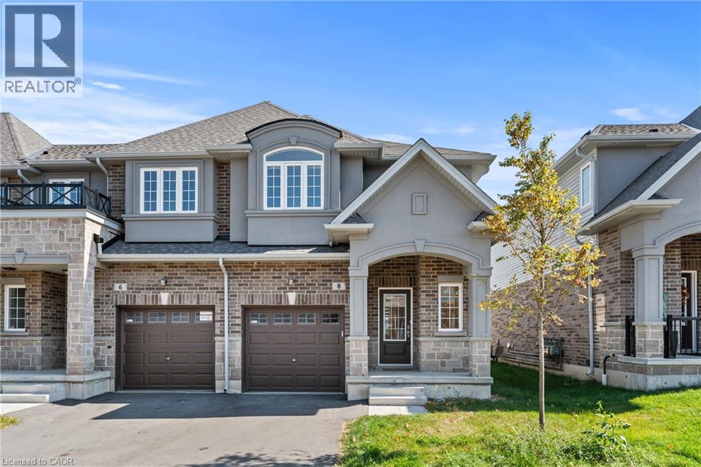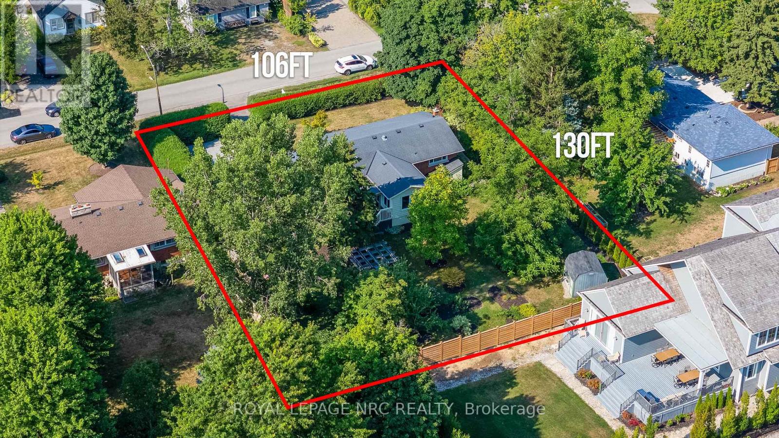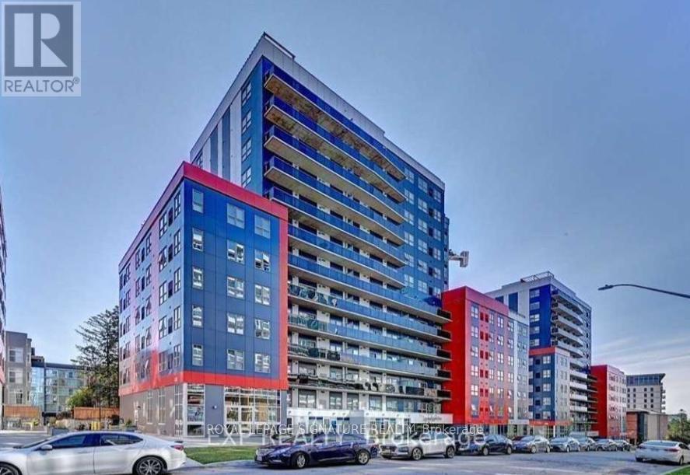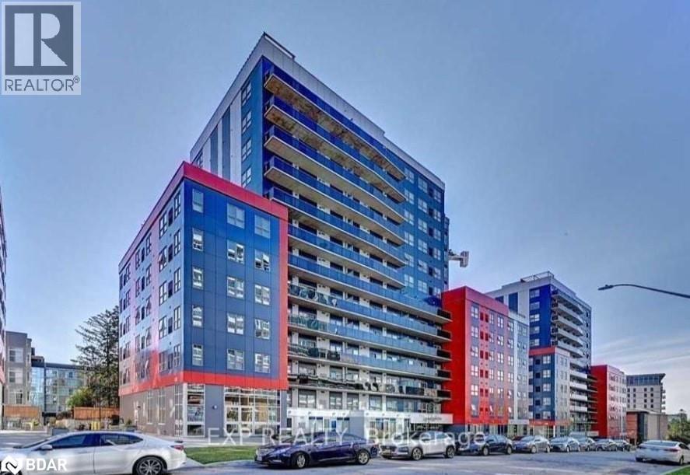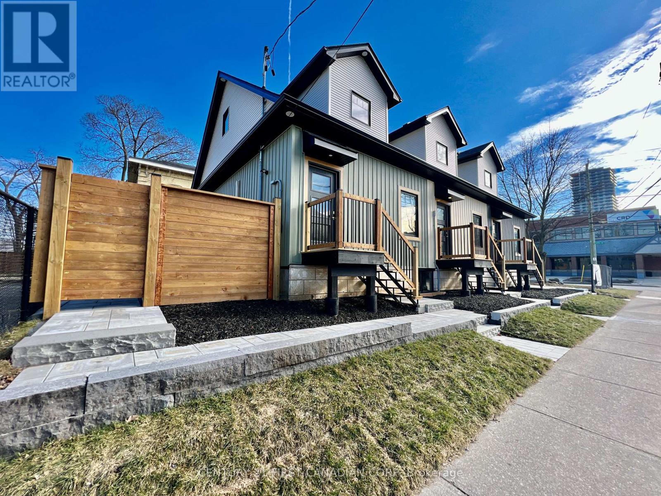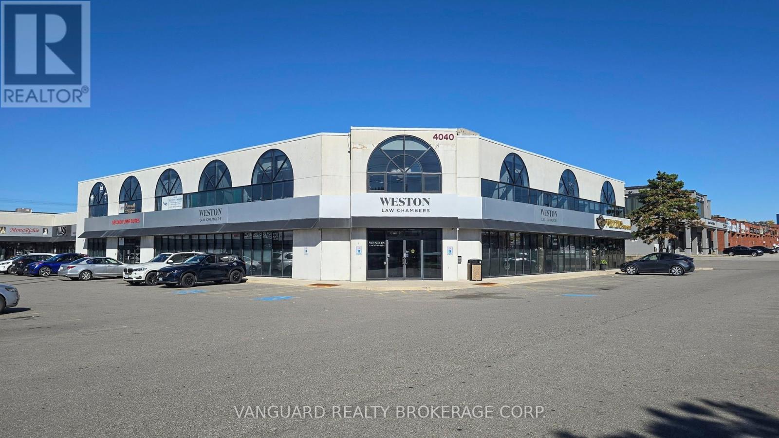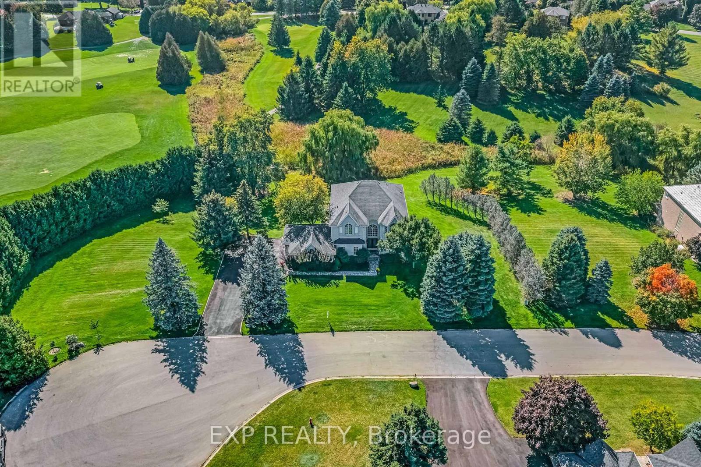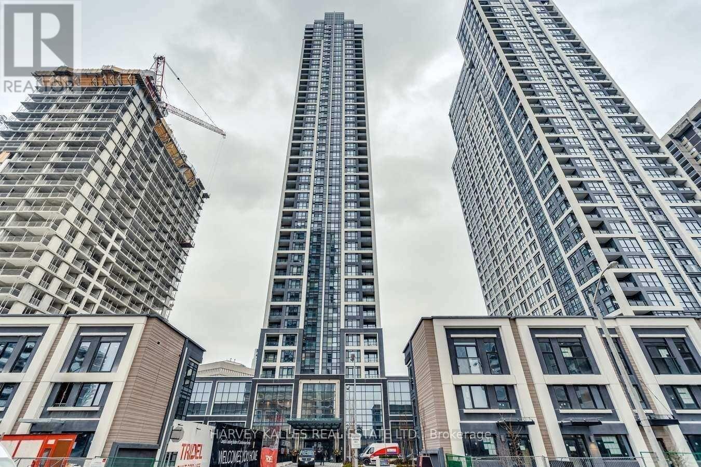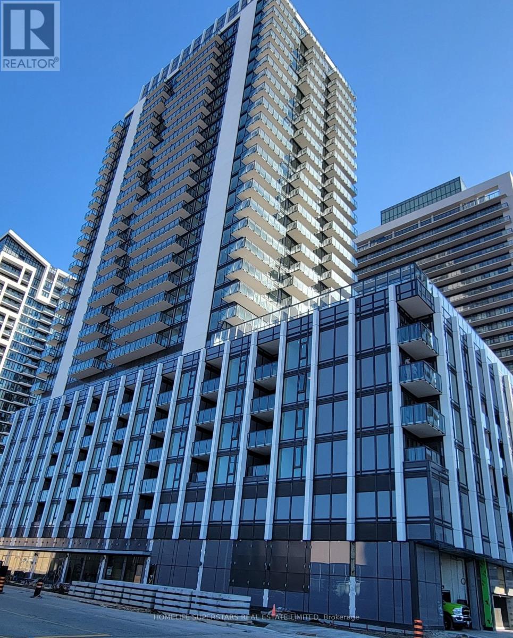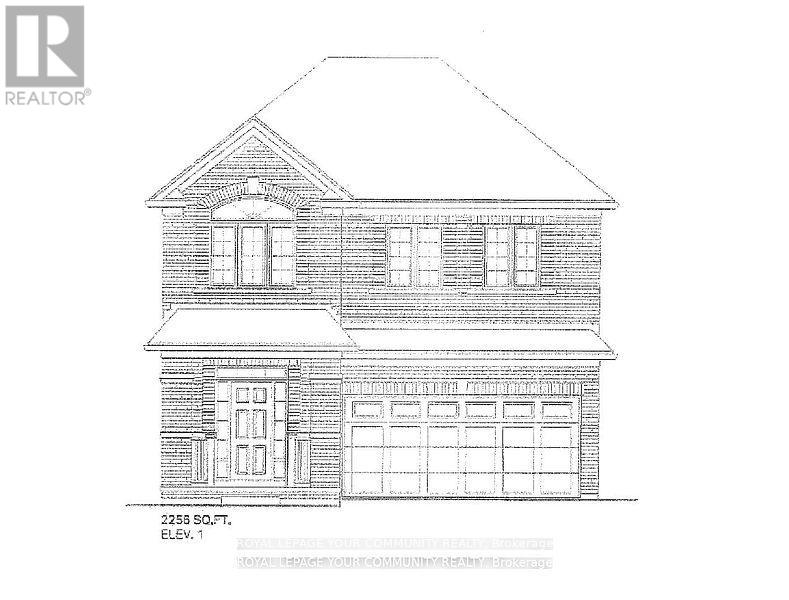601 - 2010 Islington Avenue
Toronto (Kingsview Village-The Westway), Ontario
Priced to sell, approximately 2,000sqft of luxury, 2 + 1BR condo. Splendid view of the pool area. Live on a gorgeous 9.5 Acre Country-club setting, resort style property. Largest outdoor condo pool in the country, 22,000sqft Rec Centre, Indoor Pool, Sauna, Hot tub, Gym, Squash courts, Billiards, Party Room, Hobby Room. 24/7 Gatehouse and Security. 3 Tennis courts(2 are also pickle ball courts) All inclusive maintenance fee, incl: Bell-Fibe TV & Internet, Heat, Hydro, Water, 2 Underground Parking, and a large exclusive locker. Needs T.L.C. (id:49187)
8 Linden Park Lane
Hamilton (Hill Park), Ontario
Welcome to 8 Linden Park Lane, Hamilton - a modern end unit townhome showcasing over $100,000 in premium upgrades! Enjoy an open-concept layout filled with natural light, upgraded flooring throughout, a designer kitchen with quartz countertops and stainless-steel appliances, and elegant finishes from top to bottom. The spacious primary suite offers a luxurious ensuite and walk-in closet. Convenient garage access, upper-level laundry, and a private backyard make this home perfect for modern living. Located in a desirable, family-friendly community close to parks, schools, shopping, and easy highway access. (id:49187)
8 Linden Park Lane
Hamilton, Ontario
Welcome to 8 Linden Park Lane, Hamilton — a modern end unit townhome showcasing over $100,000 in premium upgrades! Enjoy an open-concept layout filled with natural light, upgraded flooring throughout, a designer kitchen with quartz countertops and stainless-steel appliances, and elegant finishes from top to bottom. The spacious primary suite offers a luxurious ensuite and walk-in closet. Convenient garage access, upper-level laundry, and a private backyard make this home perfect for modern living. Located in a desirable, family-friendly community close to parks, schools, shopping, and easy highway access. (id:49187)
189 William Street
Niagara-On-The-Lake (Town), Ontario
If you've been waiting for a piece of land in Old Town Niagara-on-the-Lake with exceptional investment and lifestyle potential, this is it. This rare 106 by 130 foot double-wide lot presents the opportunity to renovate the existing home or reimagine the property entirely with a custom build. This lot size and location combination is increasingly hard to find. The deep, scenic backyard is perfect for entertaining, while the solid, cottage-like bungalow features 2+2 bedrooms, 2+2 full baths, and a basement walkout providing in-law potential. Set in a friendly, highly sought-after Niagara-on-the-Lake neighbourhood, this property offers a safe, family-friendly setting with good town access via Mississagua Street. You'll also enjoy walkability to the lake and just a short stroll to Queen Street's shops, dining, and theatre. A rare canvas in Old Town, waiting for your touch. The Buyer is advised to conduct their own due diligence with the appropriate municipal and governmental authorities to confirm zoning, by-laws, and the legal permissibility of any intended use. All room sizes, lot dimensions, and square footage are approximate and to be verified by the buyer. (id:49187)
282 - 258b Sunview Street
Waterloo, Ontario
Fantastic investment opportunity in the heart of Waterloo, just minutes from the University of Waterloo! This 2-bedroom apartment features a full kitchen, 3-piece bathroom, and a large private balcony, ideal for students or young professionals. With low maintenance fees and consistent rental demand from the nearby university, this unit offers excellent income potential and year round occupancy. Whether you're a first-time investor or adding to your portfolio, this property is a smart, low maintenance choice in a prime location. (id:49187)
258b Sunview Street Unit# 282
Waterloo, Ontario
Fantastic investment opportunity in the heart of Waterloo, just minutes from the University of Waterloo! This 2-bedroom apartment features a full kitchen, 3-piece bathroom, and a large private balcony, ideal for students or young professionals. With low maintenance fees and consistent rental demand from the nearby university, this unit offers excellent income potential and year round occupancy. Whether you're a first-time investor or adding to your portfolio, this property is a smart, low maintenance choice in a prime location. (id:49187)
3 - 166 Central Avenue
London East (East F), Ontario
Move-in ready and brand new, welcome to 166 Central Ave, Unit 3 an exceptional loft-style 1-bedroom suite perfectly located in the heart of downtown London. This purpose-built building offers a rare opportunity to enjoy modern design, premium finishes, and unbeatable convenience.Step inside to find soaring 10-foot ceilings and an abundance of natural light that highlight the open-concept layout. The spacious loft bedroom features a full private ensuite, while the contemporary kitchen showcases stunning leathered granite countertops, sleek cabinetry, pot lighting, and stainless steel appliances, including a dishwasher. Premium LVP flooring runs throughout, and with individual heat pumps in both the main and loft areas, comfort is ensured year-round.Additional highlights include in-suite laundry, a private balcony, backyard living space, and a storage locker. Water and parking are included in the rent. Situated steps from Western University, University Hospital, St. Josephs, and all of downtowns amenities, this property offers both style and convenience in one of Londons most desirable locations.These are not renovations they are brand-new units, ready for their first occupants. Dont miss the opportunity to call 166 Central Ave, Unit 3 home. Book your private showing today. (id:49187)
2-4, 201-203 - 4040 Steeles Avenue
Vaughan (Steeles West Industrial), Ontario
opportunity to acquire office condominium units at 4040 Steeles Avenue West, a premium user/owner and investor office condominium opportunity located in one of Vaughan's most established business corridors. Prominently positioned along Steeles Avenue West, just east of Highway 400, the property offers excellent corporate visibility with Steeles Avenue signage, immediate access to major highways, public transit, and a wide range of nearby amenities. Featuring modernized office finishes and a recently upgraded interior, 4040 Steeles delivers flexible, high-quality space within a professional environment, complemented by ample surface parking for owners and visitors alike. The property is ideally suited for professional firms, and investors seeking stable, long-term value. With its strategic location near Vaughan Metropolitan Centre, Highways 400, 407, and 7, the property provides exceptional connectivity across the GTA. 4040 Rare opportunity to establish a corporate headquarters, secure office condominium ownership in a supply-constrained market and unlock long-term value through strategic leasing and repositioning initiatives in the heart of Vaughan. (id:49187)
6 Golfway Court
Caledon, Ontario
Nestled on a Quiet Cul-De-Sac, 6 Golfway Crt is Located In Prestigious Caledon Woods Estates and Situated On One Of The Best Lots (2.8 acres) In The Entire Subdivision, This Custom-Built, 4+1 Bedroom, 3,773 sqft + Finished W/O Basement Two Storey Residence Is Perfect For Entertaining. The Dramatic Interior Features High Majestic Ceilings, a Fabulous Staircase, and Gleaming Hardwood And Ceramic Flooring Throughout. The Extraordinary High-End Gourmet Kitchen Boasts Maple Cabinetry, An Island With Granite Counters, And A Thermador Gas Range. The Breakfast Area Opens To A Two-Tiered Deck Equipped with a Gas Fire Pit, Overlooking the 18th Hole of Caledon Woods Golf Course. The Finished Walk-Out Lower Level Features a 2nd Kitchen, a Bedroom w/ 4pc Ensuite and is Accessible By Two Staircases. A Large Family Room, Main Floor Home Office,Two Gas Fireplaces, Primary Bedroom w/ Private Balcony, (2) Walk-In Closets & 6pc Ensuite Complete The Interior. The Property Features a Three-Car Garage w/ Gas Heater, a New Driveway w/ Space For 8+ Cars, And A Beautifully Landscaped Front And Back w/ Irrigation System. Two Sheds Provide Additional Storage. Recent Upgrades Include New Furnace ('25), Garage Doors ('25), New Driveway ('24), Driveway Sealing ('25), W/H Humidifier ('23), & CAC (2022). Surrounded by MatureTrees, The Home Ensures Both Privacy And Stunning Scenery. This Spectacular Home Truly Offers Quality Craftsmanship And Breathtaking Views. Located Just Minutes from Various Amenities, Scenic trails, Multiple Golf Courses, Schools & Parks, This is a Rare Opportunity to Own an Exceptional Home in One of Caledon's Most Private & Desirable Areas. (id:49187)
1206 - 7 Mabelle Avenue
Toronto (Islington-City Centre West), Ontario
Welcome to Islington Terrace - Suite 1206 at 7 Mabelle Avenue! A stunning 1 bed + den condo with 1 bath, parking, and locker, offering an exceptional layout in a premium Tridel-built community! This suite features a beautifully upgraded extended wall-to-wall kitchen with sleek built-in stainless steel appliances, elegant custom millwork for additional storage, and a reverse osmosis water system... a rare and thoughtful upgrade. The open-concept living space boasts in-suite laundry, a Juliette balcony with floor to ceiling windows & sliding door, and a versatile den perfect for a home office, dedicated dining area or guest space. Located in one of Etobicoke's most connected neighbourhoods, enjoy an outstanding Walk Score and Transit Score steps to Islington Subway Station, shops, cafes, parks, and more. The building offers unbelievable 5-star amenities, including a fitness centre, pool, rooftop terrace, yoga studio, movie theatre, basketball court, party rooms, 24-hour concierge and more! Don't miss your chance to live in this vibrant, well-connected community in the heart of Etobicoke! VACANT, FRESHLY PAINTED AND PROFESSIONALLY CLEANED! (id:49187)
319 - 27 Korda Gate
Vaughan (Vellore Village), Ontario
Brand new . 1 plus 1 bathrooms. (id:49187)
2990 Zenith Parkway
Pickering, Ontario
Brand New - Under Construction "GINGER" model. 2256 sqft. Elevation 1 - Look Out. Full Tarion Warranty. (id:49187)

