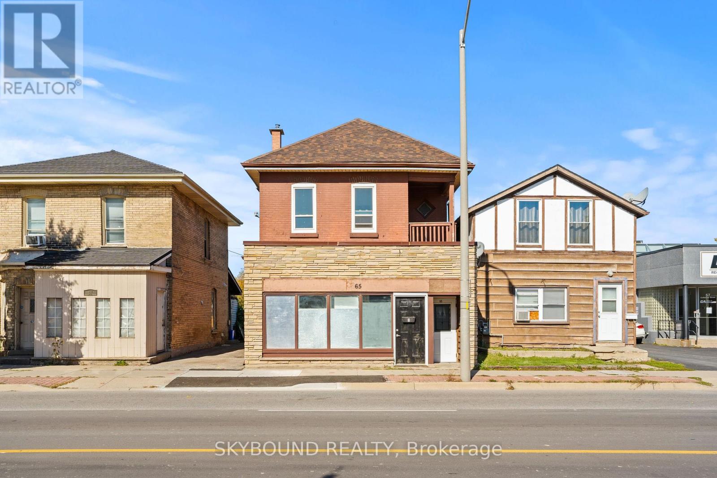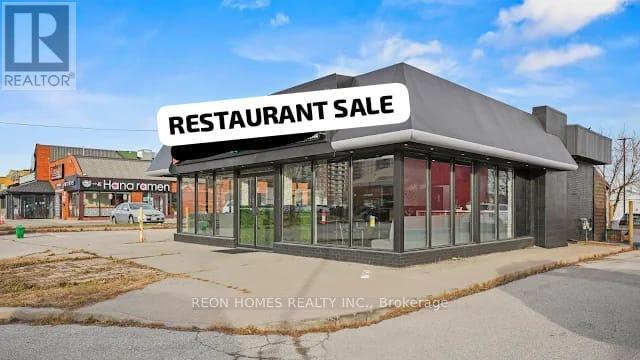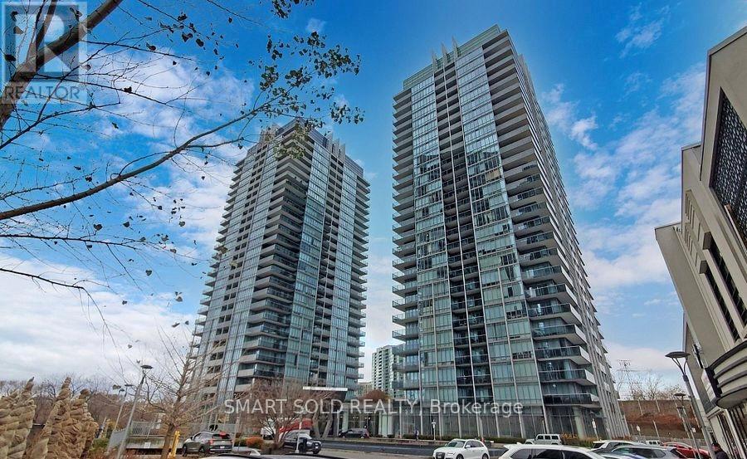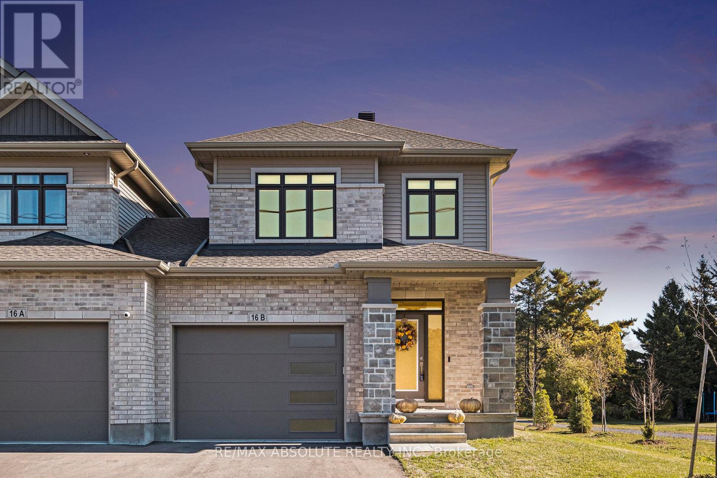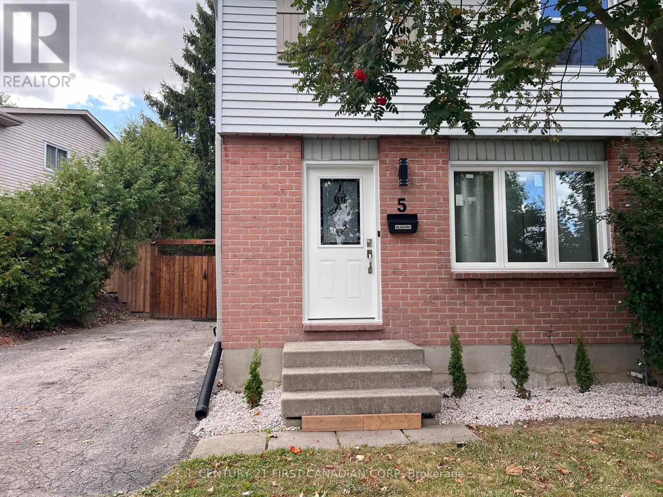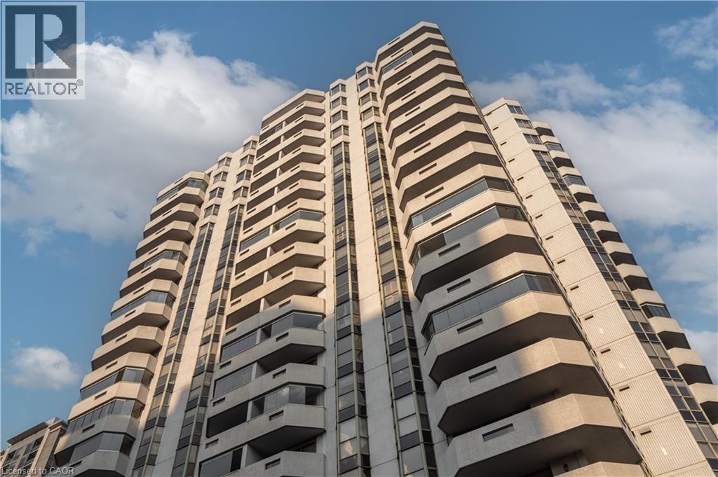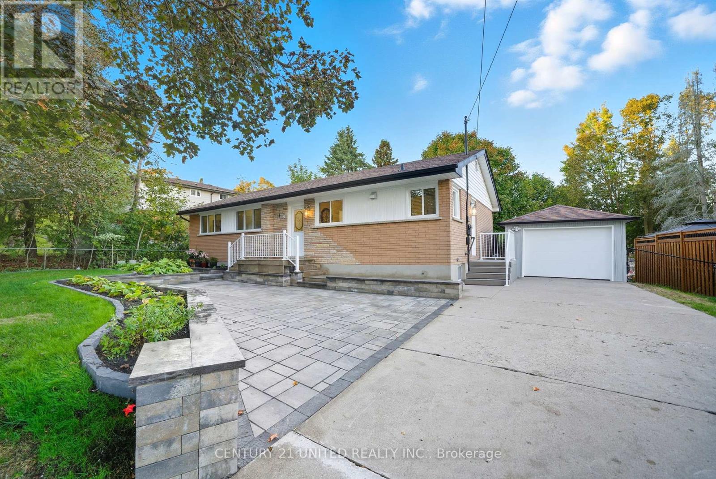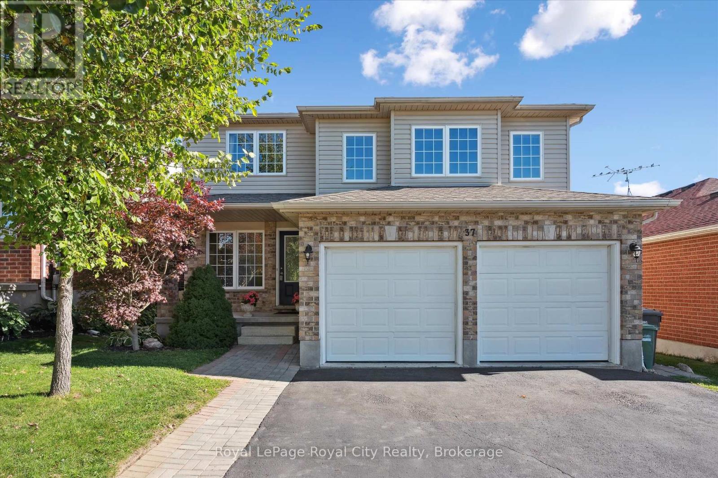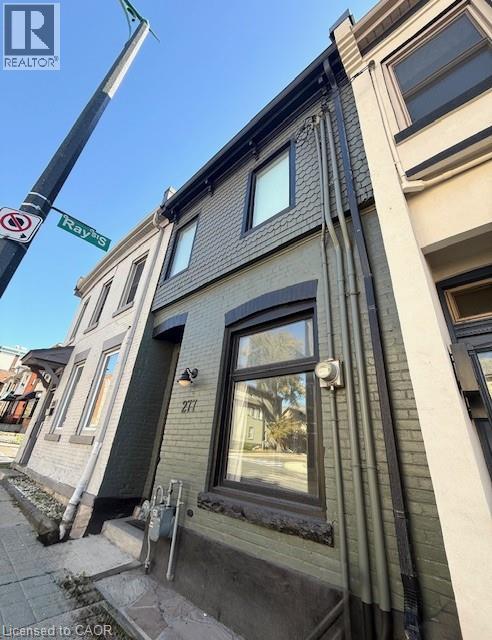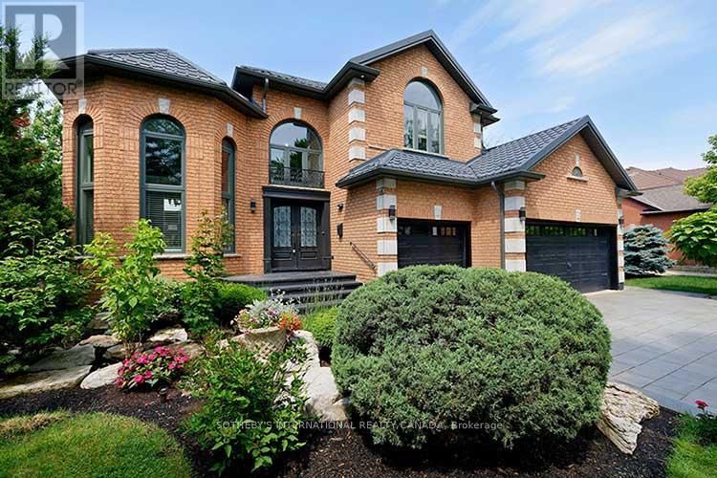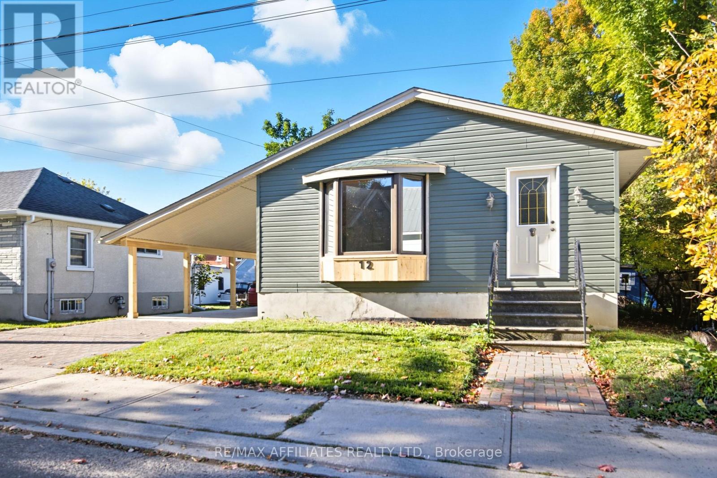65 Colborne Street W
Brant (Brantford Twp), Ontario
Exceptional turn-key duplex in the heart of Brantford! Fully renovated from top to bottom with brand new kitchens, baths, flooring, modern finishes, and a new roof completed this month. Main floor offers a spacious 2-bedroom, 1-bath unit with private laundry, while the upper level features a bright 1-bedroom, 1-bath unit with its own in-suite laundry. Large lot with parking for up to 4 vehicles. Both units have private entrances, updated interiors, and are ready to rent with minimal maintenance. Perfect opportunity for investors to generate reliable rental income, or for an owner to live in one unit while renting the other. Prime location close to downtown, schools, transit, and amenities. With borrowing rates trending lower, now is the ideal time to secure this cash-flowing property and grow your portfolio! (id:49187)
1885 Kennedy Road
Toronto (Dorset Park), Ontario
Don't miss this rare chance to own a freestanding restaurant in one of Scarborough's busiest areas, Kennedy and Ellesmere. Surrounded by homes, shops, and businesses, this high-traffic location offers excellent visibility and easy access for dine-in, takeout, and delivery. The property features a drive-thru, private parking, and a versatile layout to suit any food concept, from quick service to full service dining. 50 seats, Two exhaust hoods: 17 ft hood and 9 ft hood. Walk-in cooler & walk-in freezer. Current total rent: $11,000+TMI Lease term: 4 years remaining plus 5-year option to renew. (id:49187)
2608 - 90 Park Lawn Road
Toronto (Mimico), Ontario
Experience luxury living at the prestigious South Beach Condos with this southeast-facing, sun-drenched 2 bedroom plus den, corner, high level unit. Enjoy the spectacular panoramic view of the Lake and the City. 9 ft ceiling. 1,106 SF plus 242 SF wraparound terrace. The chef's kitchen is equipped with stainless steel appliances, B/I oven & microwave, granite countertop, & a sizable centre island. Floor-to-ceiling windows flood the open concept layout with natural light. Separate den serves as an ideal 3rd bedroom or office. The primary bedroom includes a walk-in closet & a 4-pc ensuite. Access to a state-of-the-art recreational facilities including 24 hr concierge, gym, indoor & outdoor pools, basketball & squash courts, sauna, steam room, guest suites, theatre room & more. Located just steps from the waterfront, transit, upcoming Park Lawn Go Station, easy access to hwy, shopping, parks and more! Don't miss the chance to make this remarkable unit your new home. (id:49187)
16b Cockburn Street
Ottawa, Ontario
THE CARDIGAN Model part of Talos's newest enclave of single-family homes built in 2023 (each joined only at the garage wall) on a spacious, 200'+ deep lot. This 3-bedroom layout features an oversized single-car garage and a beautifully appointed main level with hardwood and ceramic flooring throughout. Entertain effortlessly in the Laurysen kitchen, complete with a large center island, under-cabinet lighting, stylish backsplash, quartz countertops, and convenient pots-and-pans drawers. The adjacent great room boasts ton of natural light, while a dining area that provides additional space for hosting . The wide, open staircase leads upstairs to three generous bedrooms. The primary suite, tucked away at the rear, offers a walk-in closet and a spacious ensuite bathroom, featuring dual sinks and an upgraded glass-enclosed shower. You'll also find a second-floor laundry room with overhead storage. Downstairs, an open staircase takes you to a fully finished rec room, prepped for a future bathroom. Notable upgrades include pot lights, metal stair railings, quartz surfaces in the kitchen, central air conditioning, and a full set of four stainless-steel kitchen appliances. Book your viewing today! (id:49187)
5 Chiddington Gate
London South (South R), Ontario
Welcome to this fully renovated 3-bedroom semi in sought-after Lockwood Park! Featuring over $100K in 2025 upgrades, this move-in ready home showcases a bright open layout with solid wood cabinets, new white shaker-style kitchen, quartz counters, mosaic backsplash, LVP flooring, pot lights, and four newer stainless steel appliances. Enjoy the beauty of orange peel ceilings throughout and newer patio doors that lead to a stunning backyard. Upstairs offers three spacious bedrooms and a modern 4-piece bath, while the finished basement provides additional living space. Major updates include a 2024 roof, lifetime windows, new steel doors, fresh paint, updated bathrooms, a large deck, new sod, double gates, and a 10' x 9' shed. The exterior is equally impressive with a beautiful front lawn, backyard gardens accented with stones and concrete edging, and evergreen trees that enhance curb appeal. Conveniently close to schools, parks, shopping, the hospital, and restaurantsthis property perfectly blends style, comfort, and convenience, ideal for families or first-time buyers. (id:49187)
67 Caroline Street S Unit# 5a
Hamilton, Ontario
The Bentley, conveniently located in downtown Hamilton, is within walking distance to the downtown core and the vibrant shops and dining on Locke St. This spacious, bright unit features new windows throughout, enhancing the natural light and energy efficiency. The large living room overlooks downtown—perfect for entertaining. The primary bedroom includes a generous walk-in closet and a full ensuite bath with a jetted tub. The second bedroom also offers a large walk-in closet, providing ample storage. The balcony off the living room (approximately 12' x 6') is ideal for enjoying warm summer evenings or morning coffee. The unit includes one underground parking space. A brand-new, larger washer will also be installed, adding extra convenience for residents. The gym has been recently renovated, and the party room features a full kitchen with ample seating for large family gatherings. You owe it to yourself to check this one out! (id:49187)
5 Ferndale Avenue
Peterborough (Monaghan Ward 2), Ontario
Welcome to 5 Ferndale Ave in Peterborough's highly sought after family friendly west end community! This stunning 3+2 Bedroom/3 Bath bungalow offers fantastic curb appeal with extensive interlocking flagstone patios, retaining walls and beautiful well landscaped gardens on a private 83 ft x 154 ft lot. Over $200k in updates the past 3 years including all new flooring from porcelain tiles and stunning light oak hardwood to a brand new kitchen where functionality meets luxury, updated light fixtures plus all new windows and doors. The gourmet kitchen has been expertly crafted with timeless white cabinetry complimented by high end stainless appliances, quartz countertops and a large walk-in pantry to organize all your kitchen essentials. The combined living/dining room is where comfort and style converse. The space is bathed in natural light through large windows enhancing the spacious layout creating a warm and inviting atmosphere. Step outside to a large composite deck providing ample space for entertaining, dining and relaxation making it a true extension of the home. A cozy primary bedroom features closet organizers a 5pc ensuite with custom vanity and double sinks. Plenty of built in cabinetry and storage. The front two rooms are currently being used as home based spa business but can easily function as bedrooms/den. A separate entrance leads to a massive fully finished basement with a large rec room, bedroom with 3 pc ensuite, office, utility room and cold room. The detached garage has brand new vinyl siding and new garage doors. Basement has been waterproofed. This home delivers a true pride of ownership both inside and out, clean and meticulous with its exceptional commitment to quality, care and attention to detail. Pre-Listing Home Inspection Report available. Book your showing today and prepare to be impressed! (id:49187)
37 Shackleton Drive
Guelph (Grange Road), Ontario
Huge East End Family Home: 6 Bedrooms, Parkside Location, and In-Law Suite Ready! If your family is outgrowing every listing you see, welcome to the solution! This rare, oversized 6-bed, 4-bath home in Guelph's sought-after East End offers an exceptional amount of space, with over 2,900+ square feet and designed for the dynamics of a huge or multi-generational household.Room for Everyone: The concept here is simple: NO SMALL ROOMS. Every single room is generously scaled, eliminating the typical compromise of squeezing family members into small quarters.The expansive main floor features a big kitchen perfect for busy family meals, complete with a walk-out to the deck. A true game-changer is the potential in-law suite section, which can be easily separated for privacy. This area includes two large bedrooms that share a Jack and Jill bathroom, plus a bright den that also walks out to the deck. Crucially, this whole section features oversized, wheelchair-accessible doorways, making it perfect for elderly relatives or those with mobility needs. A fantastic, large family room greets you on the way up to the second floor, providing an essential second living space away from the main-floor activity. The second floor hosts four more massive bedrooms. The primary suite is an absolute retreat, boasting a walk-in closet and a gigantic ensuite bath for your personal sanctuary at the end of a long day. A huge main bathroom serves the remaining family bedrooms.There is a double-car garage, and the large, open, and unfinished basement provides a blank slate for future expansion.Enjoy ultimate privacy in the fenced backyard, featuring a large shed with a private gate directly into Severn Dr Park! This is your backyard playground expansion. Location is key: Walkable to many schools, including the French Immersion program. Perfect For the huge family, the blended family, or a seamlessly functioning multi-generational family. This is more than a home; it's a foundation for a full life. (id:49187)
277 Main Street W
Hamilton, Ontario
Welcome to this beautifully updated freehold semi, perfectly situated between Locke Street and trendy Hess Village. Why pay condo fees when you can own a stylish, move-in ready home in one of Hamilton’s most walkable neighbourhoods? The main level features a chef-inspired kitchen complete with a large island and stainless steel appliances, ideal for both cooking and entertaining. Two living areas provide flexible space for relaxing and hosting, while the walkout to a private deck and courtyard creates the perfect outdoor retreat. Upstairs, you’ll find two bedrooms with unique “magic” windows that include built-in screens and blinds, along with a wall-to-wall closet in the primary for ample storage. The spa-style bathroom features a charming clawfoot tub, and the convenience of upstairs laundry. The lower level offers generous storage space and a workshop, ideal for hobbies or projects. This home is walkable, stylish, and ready to move in-truly checking all the boxes. Ample street parking and permit parking are available, and the location provides quick access for commuters. (id:49187)
2 Kimber Crescent
Vaughan (East Woodbridge), Ontario
Absolutely stunning one of a kind luxury home in the prestigious Weston Downs. Over 500k spent on renovations exterior & interior, professionally landscaped corner lot, frontage widens to 69 feet across. New interlocking driveway & walkways, new metal roof, new wrap around compose deck, new garage doors, new windows. Main floor + 2nd floor has all been renovated. Gorgeous kitchen with quartz countertops, oversized breakfast bar, stainless steel appliances. Large sunroom addition with lots of sunlight, 3 skylights have been added on 2nd floor. Beautiful hardwood strip floors, high cathedral ceilings entrance, pot lights. Crown moldings. Great size bedrooms, full finished basement apartment with 2nd kitchen, 5th bdrm, large rec room, jacuzzi tub & sauna area. Close to transit, Highway 400, schools, shopping, Vaughan hospital, national Golf club, transit. Wonderful area to raise a family. (id:49187)
2206 - 701 Geneva Street
St. Catharines (Lakeshore), Ontario
Stunning Lakeside Living! Stunning views! Stunning Corner suite condo. and all found in this one of a kind complex in North St.Catharines known as Beachview Place. Beautiful water views from the moment you walk into the secure lobby, views that keep on going from every panoramic window plus the 800 sq ft terrace of this professionally renovated 2 bedroom , 2 bathroom apartment. Open concept design has a seamless flow encompassing the dining area , livingroom area and sunroom with heated floors. Some of the high end finishes include quartz countertops ,voice activated and dimmable lighting ,custom remote control window coverings and hardwood floors. Not only is the sparkling kitchen chef worthy, it was also designed to ensure the views continue. Optimized storage, coffee station, dual oven, cooktop range, easy drain double sink, dual pull out spice cupboards, pantry and breakfast bar. The primary bedroom includes custom built ins, a walk in closet and spa like 5 piece ensuite with heated floor and opens to the terrace that features a permanent dedicated shade area. Roomy second or guest bedroom/office has a 3 pc bath that features a custom underlay vanity top with waterfall faucet that is simply dazzling. Building amenities include an outdoor heated pool, sauna, meeting room, library , and fitness room where of course you can cycle overlooking the lake! Access to the Waterfront Trail for jogging or leisurely strolls on the grounds as well. Monthly fees include heat, hydro, Wifi, cable and water. This unit has exclusive use of one indoor parking space and one outdoor. All in all this is the perfect blend of beauty and a simplified lifestyle. (id:49187)
12 Prince Street
Carleton Place, Ontario
Welcome to this beautifully maintained split-level home located in one of Carleton Place's most desirable neighborhoods. Offering 3 spacious bedrooms and 1 full bathroom, this property is perfect for families, first-time buyers, or anyone looking to enjoy small-town living with modern comforts. Step inside to discover a thoughtfully designed custom kitchen with high-end finishes, ample cabinet space, and stylish countertops ideal for both everyday living and entertaining. The open and airy layout provides a warm and welcoming atmosphere, with natural light flowing throughout the main living spaces. Upstairs, you'll find generously sized bedrooms with plenty of closet space, while the finished, lower level offers flexible living space perfect plus 2 extra bedrooms. Outside, enjoy a lovely yard with mature trees and space for gardening, play, or relaxation. The home's location is a true standout, just a short walk to Carleton Place's vibrant downtown, where you'll find restaurants, shops, parks, schools, and all the amenities you need. (id:49187)

