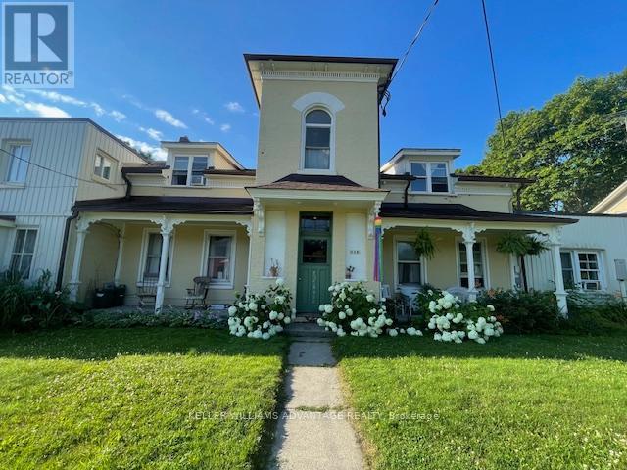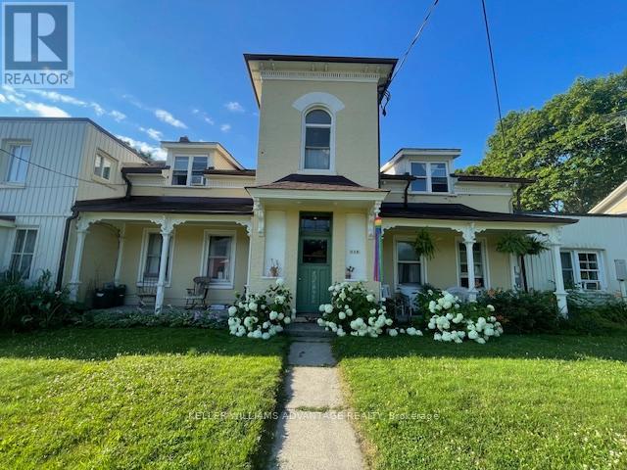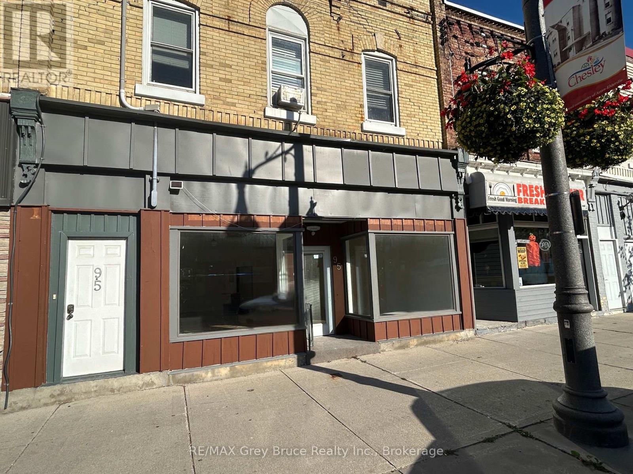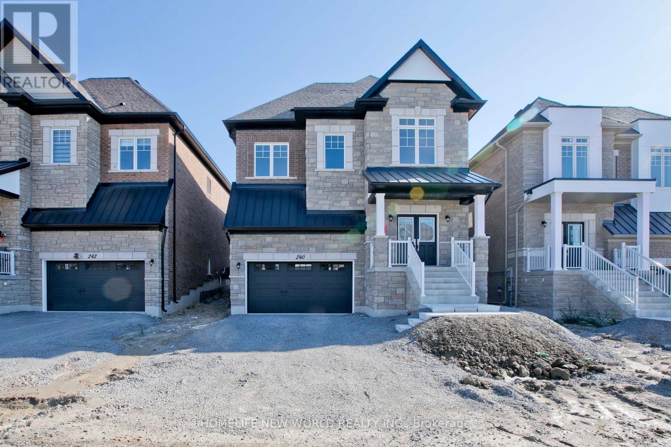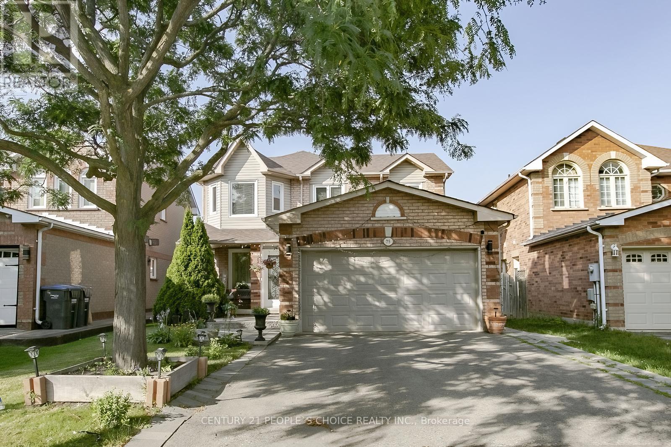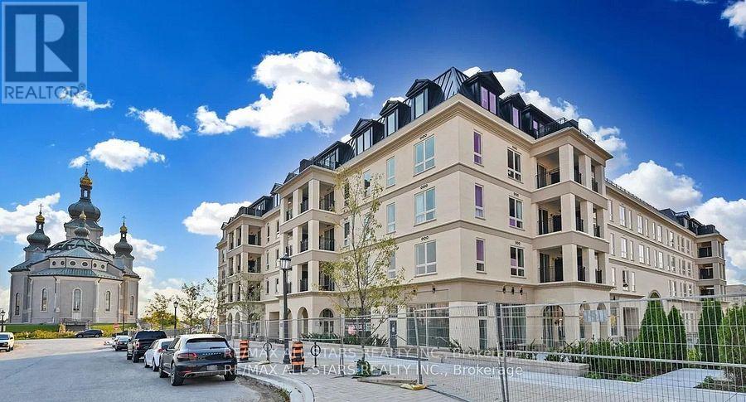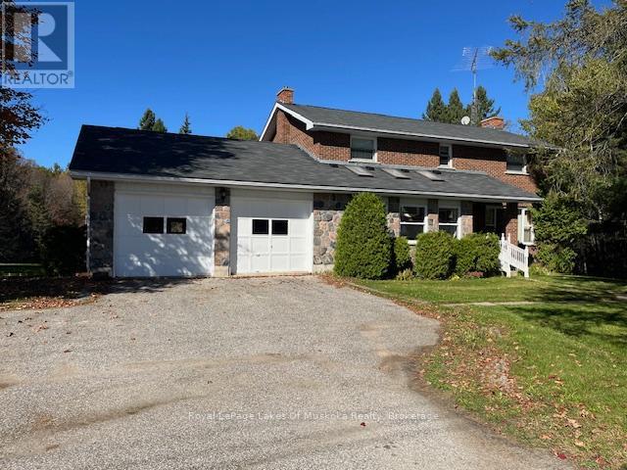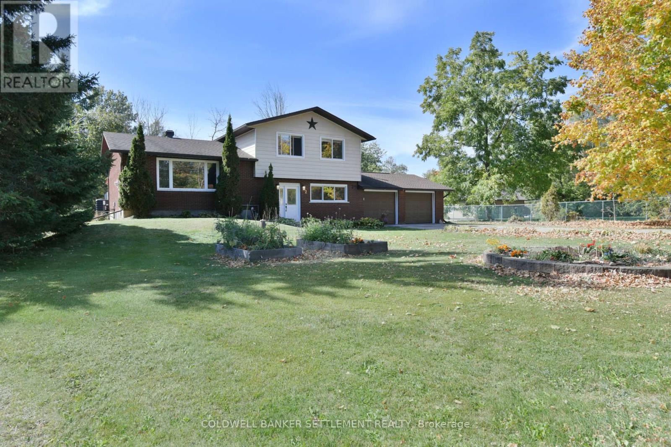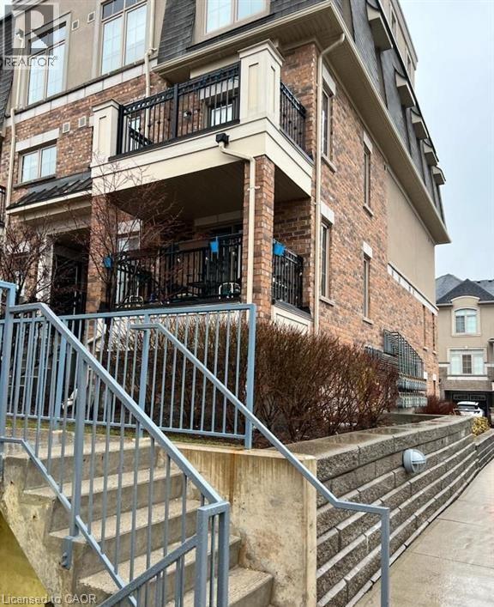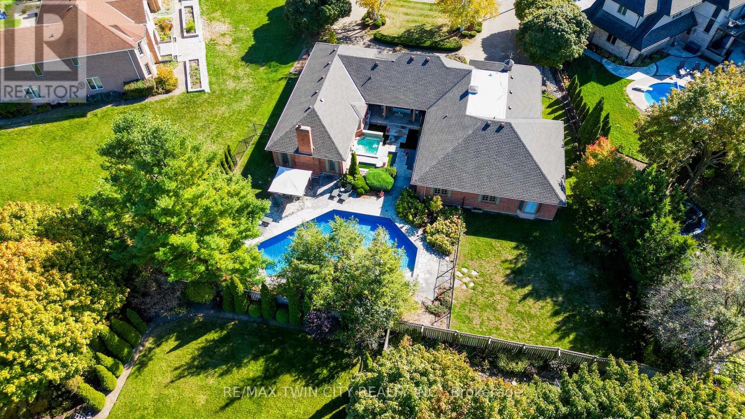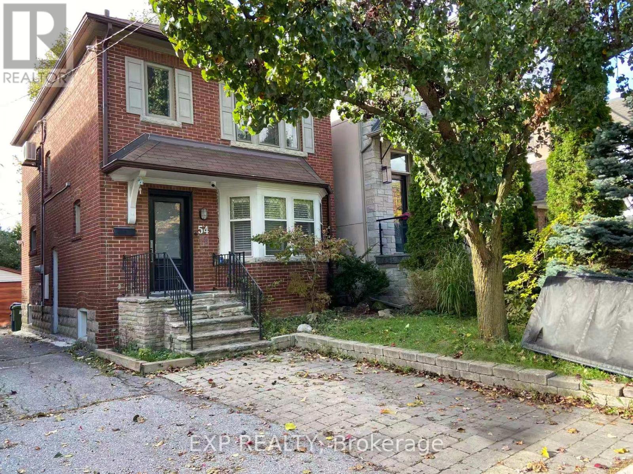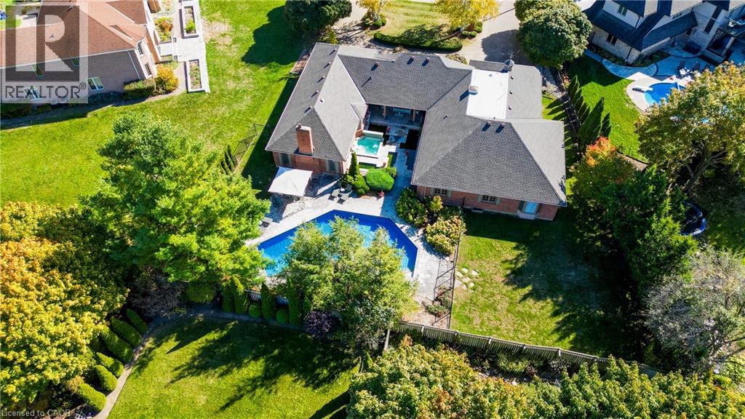223 Walton Street
Port Hope, Ontario
Rare investment opportunity! Incredible chance to own a fantastic 7-unit multiplex on a huge 2 acre lot in trendy, beautiful Port Hope! Occupied by great tenants, this fabulous income property is a wonderful 1860s home with two additions. The home is comprised of 1x4-bedroom unit, 4x2-bedroom multi-level units, and 2 upstairs bachelor units. Situated on an expansive lot, there is plentiful parking and a number of out-buildings that are not presently leased and could be converted to additional dwelling units or repurposed for uses other than storage. Huge potential for growth. Absolutely must be seen!!! Perfectly located in residential neighbourhood with easy access to the 401, and mere steps from charming, vibrant downtown Port Hope. Close to stylish restaurants, eateries, and one-of-a-kind boutiques. (id:49187)
223 Walton Street
Port Hope, Ontario
Rare investment opportunity! Incredible chance to own a fantastic 7-unit multiplex on a huge, nearly 1.5 acre lot, in beautiful Port Hope! Occupied by great tenants, this fabulous income property is a wonderful 1860s home with two additions. The home is comprised of 1x4-bedroom unit, 4x2-bedroom multi-level units, and 2 upstairs bachelor units. Situated on an expansive lot, there is plentiful parking and a number of out-buildings that are not presently leased and could be converted to additional dwelling units or repurposed for uses other than storage. Huge potential for growth. Absolutely must be seen!!! Perfectly located in residential neighbourhood with easy access to the 401, and mere steps from charming, vibrant downtown Port Hope. Close to stylish restaurants, eateries, and one-of-a-kind boutiques. (id:49187)
95 1st Avenue
Arran-Elderslie, Ontario
Looking for the ideal spot to start or grow your business? Renovations are fully underway to update this fabulous, prime downtown location in Chesley for you! Excellent client visibility ensures this location sets you up for success. Currently offer with space that includes the main commercial setting, with charming hardwood floors, history school house lighting, tall ceiling height and large, front display windows. A back room for stock or supplies and a staff kitchen area completes the space. Don't need the storage and kitchen space? The landlord is open to adjusting the rent for less space to ensure your business is viable. Heat, hydro, A/C and water included, making this space easy to budget for. Check it out now to ensure the best flexibility for you and your business! (id:49187)
240 Seguin Street
Richmond Hill (Oak Ridges), Ontario
welcome to this stunning brand new home located between King City & Oak Ridge. Everything is New. It's featuring 9' smooth ceiling in the first & second floor. backyard face to south, whoe kitchen and living roon in the sun all day. great layout with large windows. basement upgrade to 9' ceiling. hardwood floor throughout, main floor lundry room, quartz countertop w/undermount sink. Close to all amenities, parks, school and library. (id:49187)
75 Letty Avenue
Brampton (Fletcher's West), Ontario
Detached 4+ 2 Bedrooms & 4 Washrooms ,Pie-Shape, well - maintain , very Clean ,Upgraded Home In The Highly Desirable Fletchers West Neighborhood Of Brampton! Main Floor Features A Spacious Combined Living & Dining Area On Hardwood Floor & Separate Family Room W/ A Cozy Gas Fireplace, Updated Kitchen W/ New S/S Appl & An Eat-In Space That Leads Out To A Party-Sized Deck for Entertainment & family gathering ,Spacious Laundry Room In The Main Floor & Powder Rm.Master Bedroom W/ 4Pc Ensuite, W/I Closet, & Built-In Cupboards, Three Additional Good-Sized Bedrooms That Has Closets & 4Pc Common Bathroom. The Finished Basement Includes Two Bedrooms, An Upgraded Kitchen W/ Quartz Countertops, Open Concept Living/Rec Area & A Full Bathroom Potentially Can Be Rented Out For Extra Income. School Is Just A Minute Walk, Transit Area Is Just Around the Corner, Plaza Is A Walking Distance W/ Walk-In Clinic & Restaurants! Recent Upgrades & Extras : Driveway Repaved In 2018 ,Fridge & Stove New (2023), Washer 2022, Dryer, Pantry In Kitchen, Gas Stove Upgraded (2023), Ac (2022), Windows (2018), Stone Pathway (2018), Smooth Ceiling In The Living/ Dining, Gas Bbq Line Connected in Backyard .Entrance from side to the house. (id:49187)
Ph20 - 101 Cathedral High Street
Markham (Cathedraltown), Ontario
Daydreamers welcome to Courtyards 1 in Cathedraltown! Discover the ultimate luxury penthouse experience in this sought-after 3+1 bedroom, 3 bathroom brand new unit, complete with parking and locker. Features include 1387 sqft of living space with open concept floor plan and prefer split bedroom layout; bright and spacious living/dining area with Juliette balcony and floor-to-ceiling windows; modern gourmet kitchen with Italian cabinetry, oversized centre island with breakfast bar, granite countertops and high-end appliances; 3 generous bedrooms plus separate den with large window. Amenities include concierge, visitor parking, exercise/gym room and party/meeting room. Close proximity to shoppes, cafes, top-rated schools, cathedral, parks, public transits, Hwys 404 & 407 and other local services. Whether you're seeking a peaceful retreat or vibrant, walkable community, this exceptional penthouse condo offers the ultimate lifestyle experience. (id:49187)
96 520 Highway W
Armour, Ontario
This stately home near Burk's Falls offers a rare combination of peaceful country living on over 25 acres of wooded land, and only a 10 minute walk to town docks, shops and restaurants. Enjoy the best of both worlds with easy access to schools, amenities, and nearby Highway 11 for effortless commuting. Imagine wandering through mature trees to discover a charming sugar shack, where you can produce your own maple syrup. Then, a little further along you'll find a cozy forest bunkie, perfect for welcoming guests or enjoying peaceful retreats. This property offers timeless charm and endless possibilities for nature lovers and those seeking tranquility.The nearby Magnetawan River unlocks a world of adventure with its winding waterways which stretch for miles, offering perfect spots for boating, canoeing and exploring the natural beauty of the area.Step inside this inviting home where warmth and spaciousness greet you at every turn. The generous eat-in kitchen, outfitted with ample cabinetry, flows seamlessly into the dining area that opens through sliding doors onto a huge deck, perfect for indoor-outdoor entertaining. The living room offers a cozy spot for family gatherings, while the Muskoka room off the kitchen creates a quiet spot to enjoy your morning coffee or tea. Upstairs, four well sized bedrooms provide plenty of room for family or guests.The semi-finished basement with a walk-out features a spacious rec room complete with a wet bar, making it an ideal spot for entertaining. After a busy day you can unwind and relax in the sauna or indulge yourself with wine from your own wine cellar. Also a 20x24 Beer cabin with 4 double bunks. The 20x 40 foot inground pool has not been used, and will be sold in "as is" condition. There is even a sewage drain for your RV, located near the garage. (id:49187)
2 Salmon Side Road
Rideau Lakes, Ontario
Welcome home to this charming, detached side-split in one of the areas most desirable areas just outside of Smiths Falls. With three comfortable bedrooms and two bathrooms, this move-in ready home blends warmth, function, and thoughtful updates throughout.Step inside and enjoy a bright, welcoming layout featuring brand-new kitchen appliances, ideal for family meals and entertaining alike. Recent upgrades include some new windows, patio doors, a freshly poured concrete walkway, and conversion to natural gas in 2015 offering both comfort and energy efficiency.The extra family room provides a cozy retreat for relaxing evenings or a flexible space perfect for a home-based business. Outside, youll find a property thats easy to love and even easier to maintain, with an amazing spacious deck, forest view, and enough space for family fun and perennial gardens. This neighbourhood is known for its friendly atmosphere and close proximity to the golf course.This is more than just a house its a place to create lasting memories. Come see why its truly move-in ready and waiting for you. (id:49187)
2441 Greenwich Road Unit# 128
Oakville, Ontario
Modern luxury stacked townhome in West Oak Trails available for lease. Open-concept living and dining area with balcony, modern kitchen . Two spacious bedrooms, main 4-piece bathroom, and in-suite laundry. Includes one parking spot . Conveniently located near the new hospital, shops, transit, GO Station, and major highways. (id:49187)
592 Manorwood Court
Waterloo, Ontario
LARGE BUNGALOW LOCATED ON A PRIVATE STEET IN ONE OF THE MOST DESIRABLE POCKETS OF TOWN. Nestled on a serene, private street in one of the regions most coveted neighborhoods, this beautiful, unique bungalow presents a rare blend of timeless charm and endless potential. Set on a beautifully landscaped lot, the home boasts a resort-style backyard oasis featuring a custom stone-surrounded pool and jacuzzia true retreat for elegant outdoor living, perfect for entertaining or relaxing in total privacy. Recent updates, including a new furnace and AC, enhance comfort and efficiency, while other thoughtful upgrades throughout the home reflect pride of ownership. The unfinished lower level invites your vision, offering the perfect canvas for a luxury extension. Just moments from Conestoga Mall, restaurants, trails, parks, schools, and more. A remarkable opportunity for the discerning buyer. (id:49187)
54 Latimer Avenue
Toronto (Forest Hill North), Ontario
Beautifully renovated with a custom kitchen, nanny's suite, and numerous upgrades. The fully updated lower level offers added living space, while the large backyard deck and patio are perfect for entertaining. Bright and welcoming, with flagstone front patio and exceptional curb appeal. Located within the highly sought-after Allenby School District, just steps to the upcoming LRT, TTC, top restaurants, schools, and everyday amenities offering the ultimate in convenience and vibrant city living. (id:49187)
592 Manorwood Court
Waterloo, Ontario
LARGE BUNGALOW LOCATED ON A PRIVATE STEET IN ONE OF THE MOST DESIRABLE POCKETS OF TOWN. Nestled on a serene, private street in one of the region’s most coveted neighborhoods, this beautiful, unique bungalow presents a rare blend of timeless charm and endless potential. Set on a beautifully landscaped lot, the home boasts a resort-style backyard oasis featuring a custom stone-surrounded pool and jacuzzi—a true retreat for elegant outdoor living, perfect for entertaining or relaxing in total privacy. Recent updates, including a new furnace and AC, enhance comfort and efficiency, while other thoughtful upgrades throughout the home reflect pride of ownership. The unfinished lower level invites your vision, offering the perfect canvas for a luxury extension. Just moments from Conestoga Mall, restaurants, trails, parks, schools, and more. A remarkable opportunity for the discerning buyer. (id:49187)

