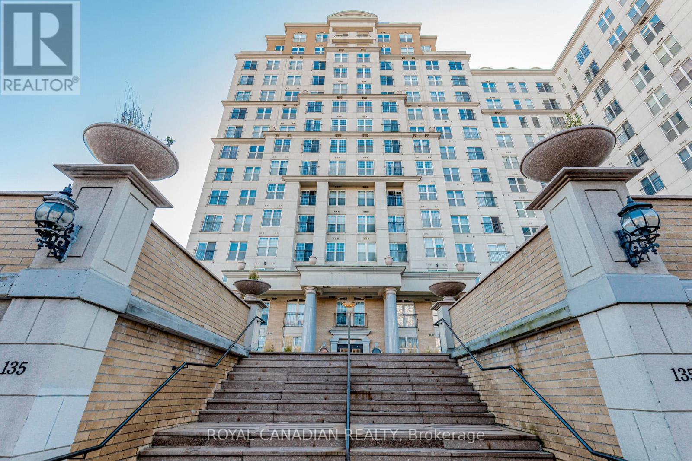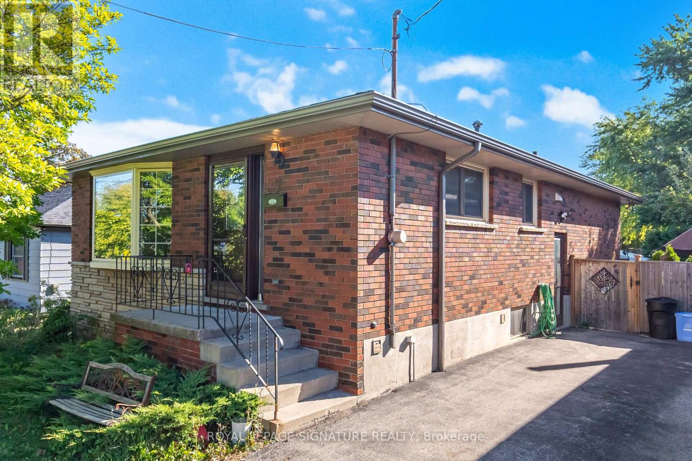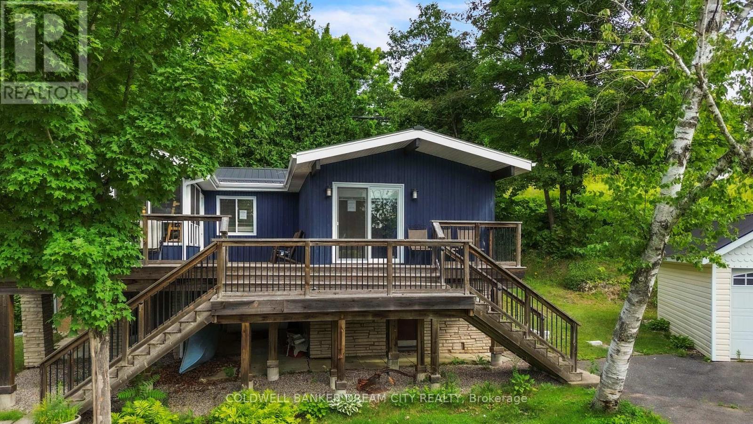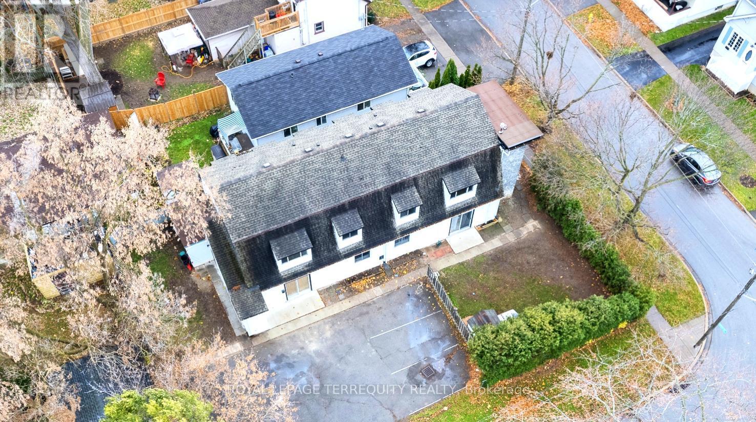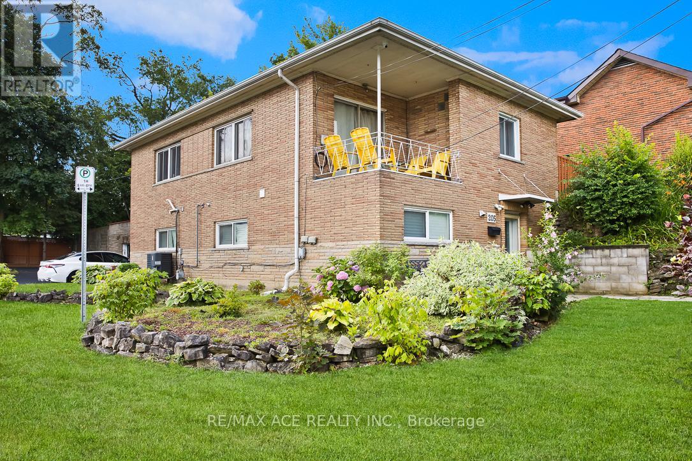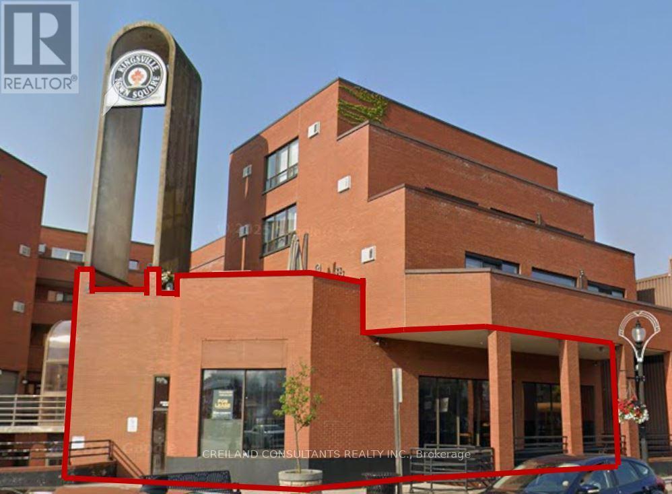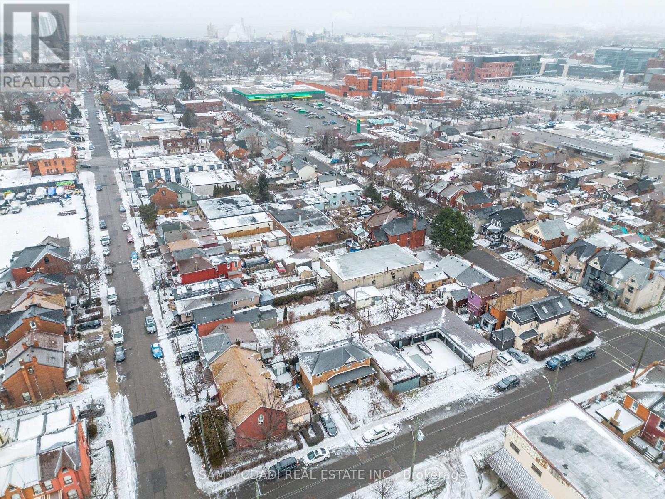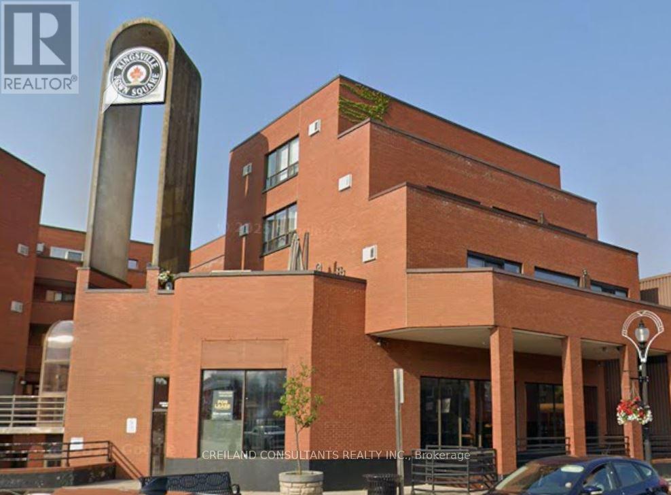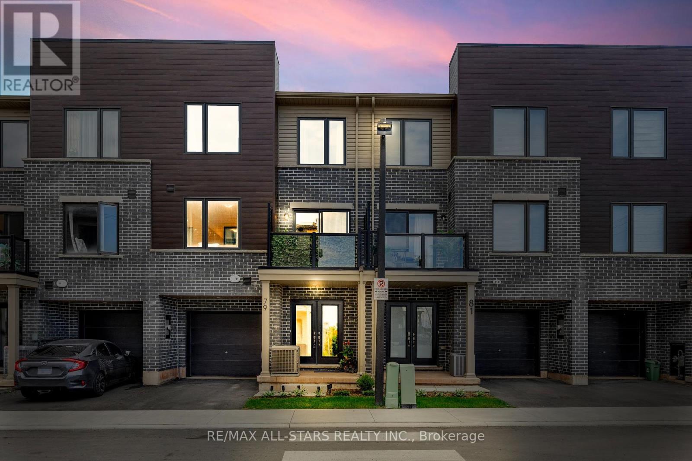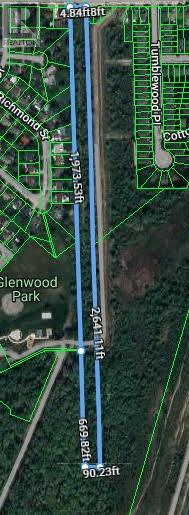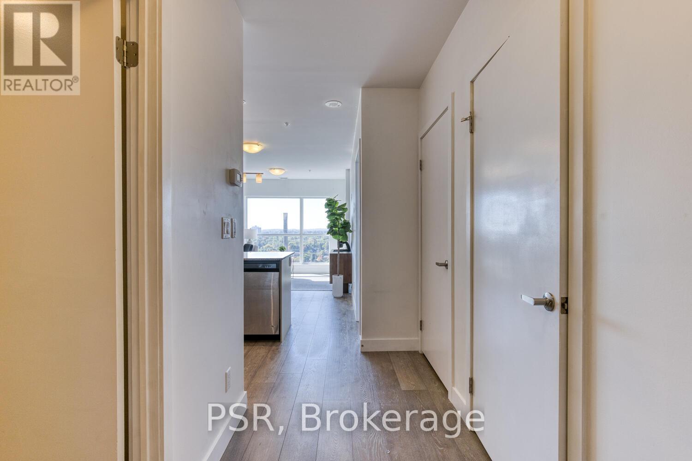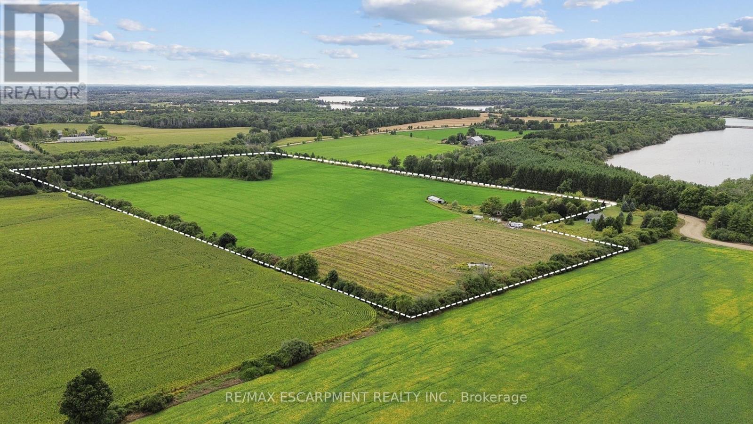1114 - 135 James Street S
Hamilton (Corktown), Ontario
Welcome to Chateau Royale Luxury Living in the Heart of Durand North! Discover this spacious and stylish 2-bedroom, 2-bathroom condo featuring a modern open-concept layout with granite countertops in both the kitchen and bathrooms, and the convenience of ensuite laundry, Huge Balcony. Perfectly situated in the vibrant James Street district, youll be steps away from the GO Station, fine dining, trendy pubs, boutique shopping, and all essential amenities. Building amenities include 24 Hours Security, Gym, Sauna, Hot Tub, Bbq. Conveniently close to McMaster University and Mohawk College, this location blends urban energy with everyday comfort. (id:49187)
7 Maitland Avenue
Hamilton (Greeningdon), Ontario
Fabulous 3 bedroom main floor rental in detached brick bungalow. New kitchen with double sink, eat-in dining area, centre island, quartz counter + backsplash, hardwood flooring throughout living area and all bedrooms. Oodles of natural light flows through large bay window in living room. Private entrance plus ensuite laundry. Parking and back garden access included. Great location; close to upper James shopping district, Limeridge mall, restaurants, public transit, quick access to the Linc and Hwy 403. Tenant pays 60% utilities (id:49187)
1004a Almond Lane
Frontenac (Frontenac Centre), Ontario
Welcome to Big Clear Lake a truly unique opportunity to own a beautiful waterfront retreat with exceptional versatility and charm. This one-of-a-kind property features both a year-round 3-bedroom Viceroy home (built in 1987) and a cozy 3-season cottage, all set on a private, tree-lined acre. The main home offers just over 1,200 sq. ft. of well-maintained living space with numerous upgrades, including newer windows, a heat pump with AC wall uni, an updated flooring package, and a stunning 3-season sunroom perfect for taking in lake views. There's also a separate entrance to the unfinished basement, ideal for future development or storage. A water purification system services both the house and the cottage. The cottage was thoughtfully updated in 2008 with new siding, windows, and flooring perfect for overflow guests or rental potential. Step outside and enjoy the beautifully landscaped yard, an aluminum dock, and expansive views of the pristine lakefront. Whether youre hosting family gatherings or enjoying peaceful summer evenings by the water, this property is designed for comfort, recreation, and making lasting memories. Meticulously maintained from top to bottom a rare find on Big Clear Lake!! (id:49187)
20 Mildred Avenue
St. Catharines (Haig), Ontario
Turnkey 4-plex investment: Fully tenanted and updated. Discover a rare opportunity to own occupied, well maintained 4-plex in a prime corner lot location. This professionally updated building combines modern finishes with practical features that appeal to both tenants and investors alike. Highlights include: fully tenanted: stable, income-producing asset with reliable cash flow. Individually metered units: each unit has a separate hydro meters, including individual in-suite laundry and a dedicated building meter for common areas. Ample parking: paved 6-car parking lot offers plenty of space for residents and guests. Renovated and turnkey: clean, updated units reduce maintenance and attract quality tenants. This is a standout opportunity for investors seeking a low maintenance, high performing addition to their portfolio. (id:49187)
205 Emerson Street
Hamilton (Ainslie Wood), Ontario
This beautifully designed duplex home offers spacious and comfortable living, featuring four well-appointed bedrooms and two full washrooms. few Min Walk To Mcmaster University, No Carpeting In Whole House, Rental application, photo ID, first & last, full credit report, employment & reference letters, Tenant pays for all utilities and is responsible for lawn maintenance and snow removal. This home has lots of natural sunlight coming in every window (id:49187)
U#7 - 1 Main Street W
Kingsville, Ontario
Ideally located at the corner of Main Street West and Division Street South, this retail unit offers outstanding street-front exposure and benefits from exceptional pedestrian traffic. The property is part of a well-maintained mixed-use building featuring 8 commercial units and 27 residential apartments, ensuring a vibrant and consistent customer base. Other available units: U#15 (basement) - 2,125 SF and combined U#7&15 - 4,085 SF (id:49187)
107 Robert Street
Hamilton (Beasley), Ontario
**Opportunity Knocks - Prime Development Parcel with Potential for Various Uses in Thriving Downtown City of Hamilton. Prime Midpoint Location with Easy Access Between Niagara & GTA surrounding areas. Featuring 2040SF of 12 Storage Garage Units Each Approximately 10ftx17ft, Larger Corner Units & 1 Unit with Walk In Cold Storage Cooler. Currently Zoned D/S 378 Permitting Residential Development for Multi Unit Dwellings, Detached Residential, lodging house, day nursery, storage facility, residential care facility and employment uses. Various Options & Great Opportunity with Rezoning to Create Additional Design & Use Options. Near waterfront harbour redevelopments, multiple new large scale residential and commercial projects, Near Top Hospitals, New GO Station & Future LRT, Public Transit & Entertainment District All at your doorstep. A Great Place to Invest & Grow & Ideal Parcel for End User or Strategic Investor/Developer. **Being Sold In As Is Condition** (id:49187)
U#15 - 1 Main Street W
Kingsville, Ontario
Ideally located at the corner of Main Street West and Division Street South, this retail unit offers outstanding street-front exposure and benefits from exceptional pedestrian traffic. The property is part of a well-maintained mixed-use building featuring 8 commercial units and 27 residential apartments, ensuring a vibrant and consistent customer base. Other available units: U#7 (ground floor) - 1,960 SF and combined U#7&15 - 4,085 SF (id:49187)
79 Dryden Lane
Hamilton (Mcquesten), Ontario
Experience the perfect blend of style, comfort, and low-maintenance living in this beautifully designed 3-storey condo townhome - ideal for first-time buyers, downsizers, or savvy investors. Nestled in a sought-after Hamilton neighbourhood, this home offers unbeatable convenience just minutes from the Red Hill Valley Parkway, with quick access to the QEW, 403, and 407. Enjoy nearby trails, parks, schools, shopping, and the scenic shores of Lake Ontario - all just a short drive away. Step inside through double front doors into a spacious foyer featuring double closets, inside garage access, and a utility/storage room. The main level boasts a sun-filled open-concept layout with a stylish kitchen complete with stainless steel appliances and an eat-in island, a bright dining area, and a generous living room with walk-out to a private, updated balcony - perfect for morning coffee or evening BBQs. Upstairs, you'll find two well-appointed bedrooms, including a bright and spacious primary, along with a 4-piece bathroom and convenient upper-level laundry. This home checks all the boxes - modern design, functional layout, and an unbeatable location close to highways, trails, shops, restaurants, and more. Whether you're looking to move in or invest, 79 Dryden Lane offers the lifestyle and value you've been waiting for. (id:49187)
1205 - 1 Victoria Street S
Kitchener, Ontario
Introducing unit 1205 at 1 Victoria St. S - a modern 1+Den condo offering breathtaking panoramic city views from your own private balcony. With a bright, open-concept layout, this stylish unit features a spacious bedroom with walk-in closet and a versatile den perfect for a home office or guest room. Located in the heart of Downtown Kitchener, you're just steps away from Google HQ, the Kitchener GO Station, and public transit - ideal for commuters. Also within walking distance are The University Of Waterloo School Of Pharmacy and the Health Sciences Campus, making this a prime spot for professionals and students alike. Surrounded by restaurants, cafes, green spaces, and nightlife, this vibrant neighbourhood truly has it all. Residents enjoy access to premium amenities, including a fitness centre, theatre/media room, party lounge, and a stunning rooftop terrace - perfect for entertaining or relaxing above the city skyline. This unit includes one parking space, a secure storage locker, and convenient visitor parking. Whether you're a first-time buyer, investor, or young professional, this is urban living at its finest in one of Kitchener's most connected locations. (id:49187)
8033 Sideroad 10
Guelph/eramosa, Ontario
Investor alert: 44.84 acres of prime sandy loam agricultural land with multiple income streams and future upside. Located just outside the city limits, this unique Guelph/Eramosa opportunity combines cash flow today with long-term land value appreciation. Set on a gently rolling landscape with stunning views, open fields, mixed bush, and daily breathtaking sunsets, this property borders Guelph Lake - literally just across the road. Enjoy watching local wildlife roam freely while standing on land thats both serene and income-producing. The parcel includes: Workable arable land (rented annually for crop income), A well-established Saskatoon berry patch with strong harvest yield, Two rented billboard signs for recurring passive revenue, A self-contained 2-bedroom in-law suite/apartment with separate entrance, A main home featuring 2 bedrooms and 2 bathrooms, Double garage + long private driveway with ample parking, Outbuildings for equipment storage. Serviced by well, septic, and propane, and zoned agricultural, this property offers privacy, stability, and flexible income generation. Bonus - You can live the country lifestyle while staying just minutes from Guelph, with direct access to trails, and conservation lands nearby. Whether you're buying to hold, develop, or harvest its income potential - this land performs now and appreciates over time. (id:49187)

