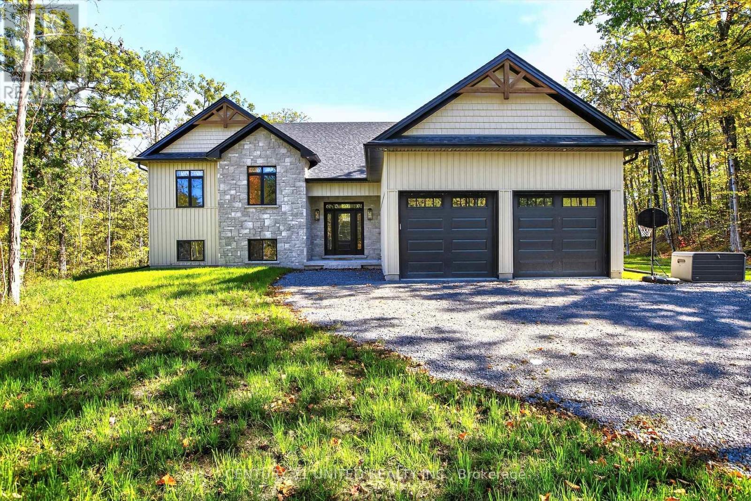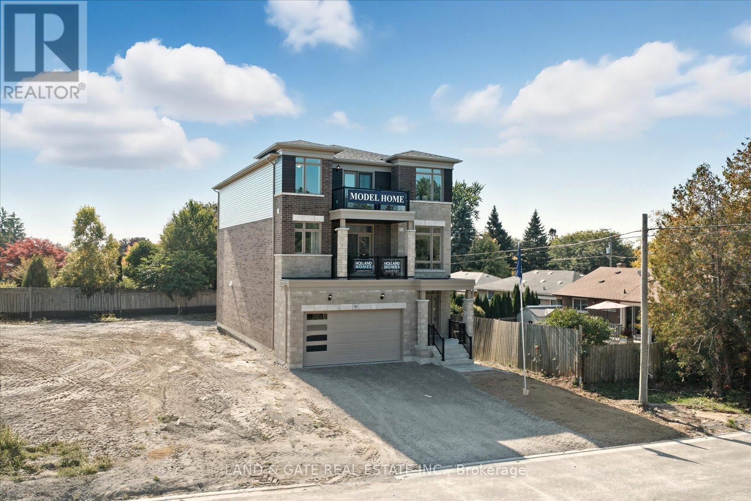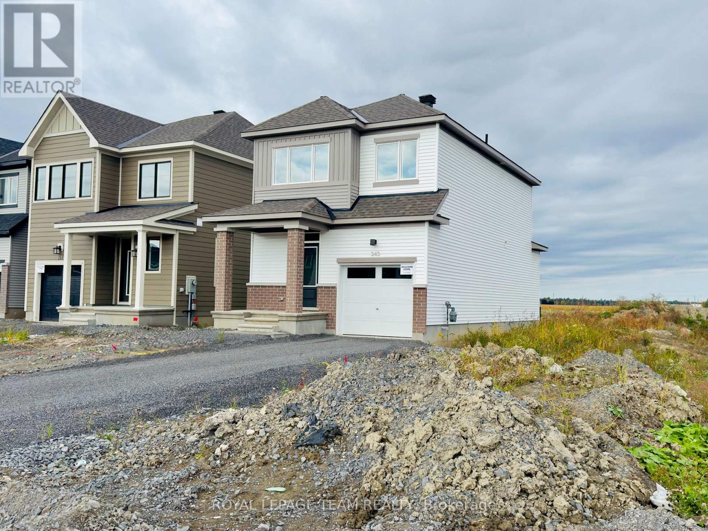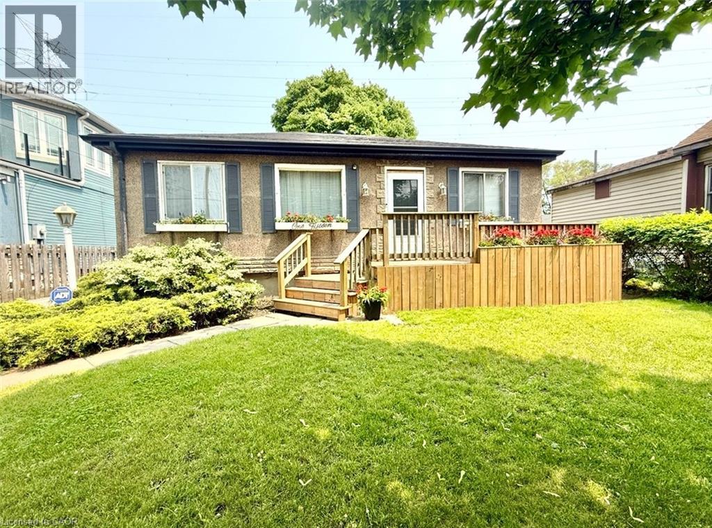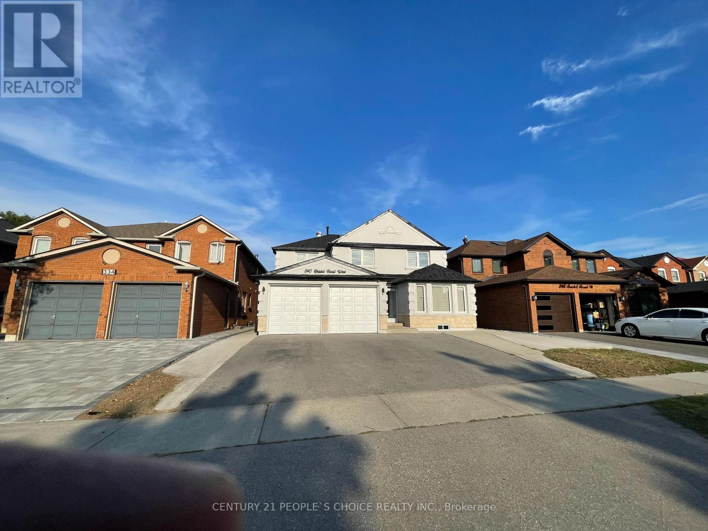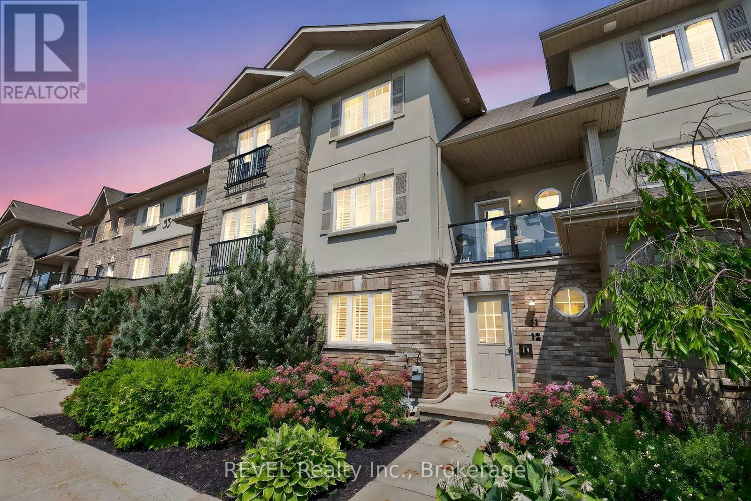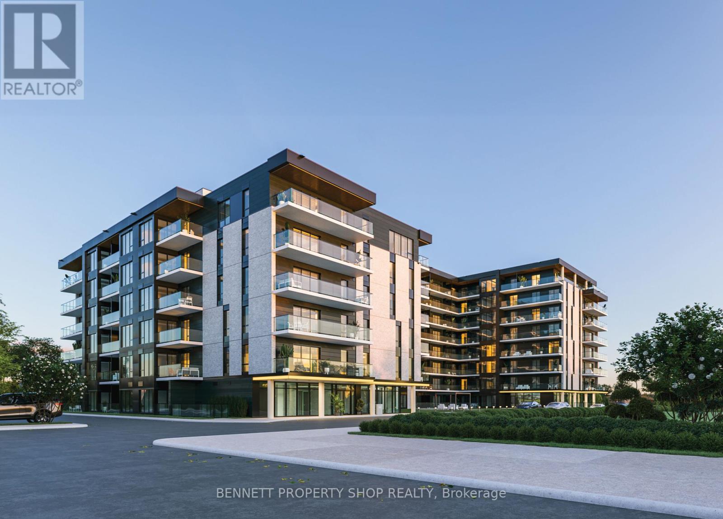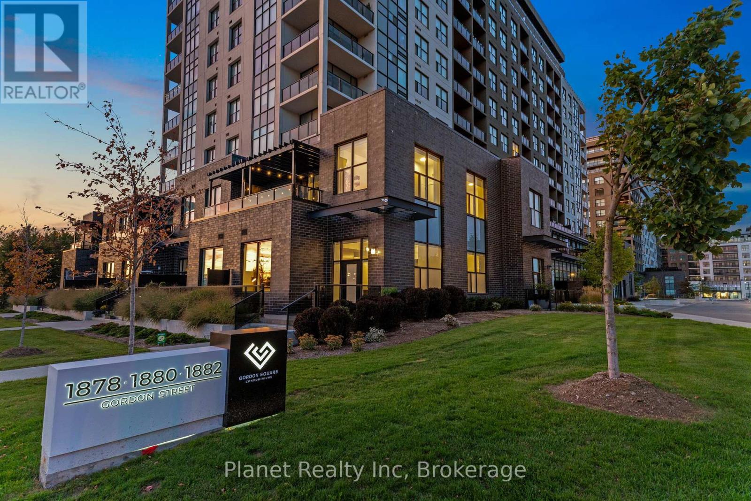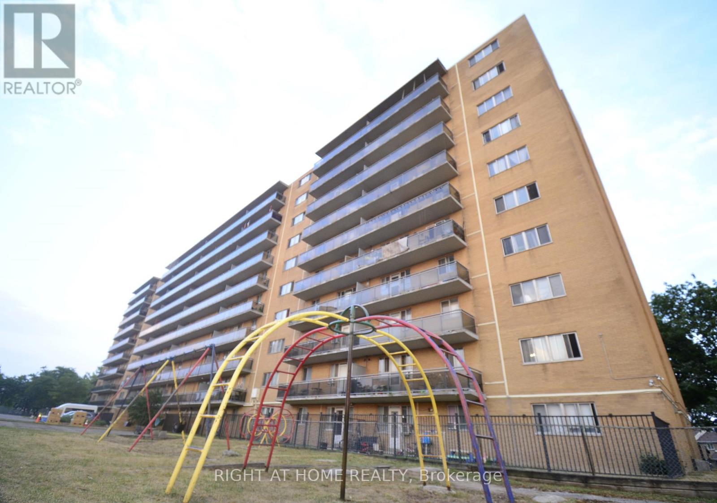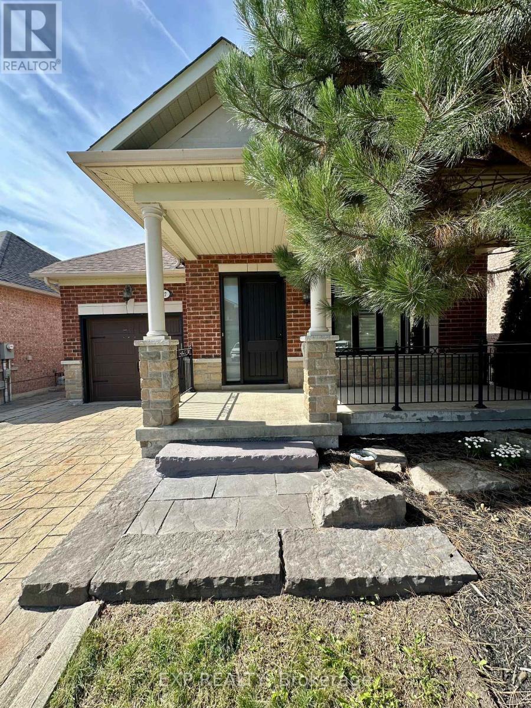75 Riverside Boulevard
Trent Hills, Ontario
Welcome to 75 Riverside Blvd. This stunning 4 bedroom, 4 bathroom elevated bungalow, is perfectly situated on over 4 acres of private, picturesque land in the heart of Trent Hills. An exquisite family home this property offers a beautifully finished and naturally bright living space, including a fully finished lower level designed for comfort and versatility. Step into the gourmet kitchen, where high-end appliances, elegant cabinetry, and quality finishes create a chef's dream and the perfect hub for entertaining. The spacious open-concept layout features bright, airy living areas and seamless flow throughout. Enjoy the convenience of an insulated attached double car garage, providing ample storage and direct access to the home ideal for all seasons. Downstairs, the fully finished basement adds valuable additional living space perfect for a home gym, media room, guest suite, office, or extended family living. Located in an area of fine homes, this property is just minutes from the brand new, state-of-the-art Sunny Life Recreation Complex, the scenic Seymour Conservation Area, and easy access to the Trent Severn Waterway offering endless opportunities for outdoor activities and family fun.Whether you're looking for luxury, space, or a peaceful retreat with access to nature and amenities, this home truly has it all. (id:49187)
965 Queensdale Avenue
Oshawa (Donevan), Ontario
Welcome to 965 Queensdale Ave, a stunning detached 3-storey home by Holland Homes that combines elegance & comfort. This beautifully designed residence offers ample space for the entire family, with luxurious features & modern amenities throughout. Upon entering, you'll be greeted by a spacious formal dining room & inviting great room featuring a gas fireplace & a large picture window that floods the space with natural light. The kitchen is a chef's dream, equipped with a walk-in pantry & sleek quartz countertops, perfect for preparing meals & entertaining guests. Adjacent to the kitchen is a cozy breakfast area with a walkout to a beautiful deck. The 2nd floor is where you'll find the first primary bedroom, complete with a luxurious 5-pc ensuite. Every bedroom boasts its own walk-in closet, providing plenty of storage space. Convenience is key, with a dedicated laundry room on this level, making chores a breeze. The 2nd floor also features a spacious family room for relaxation & a home office that provides a quiet space for work or study. One of the highlights of this level is the 3rd bedroom, which includes a 3-pc ensuite & a private balcony. Ascending to the 3rd floor, you'll discover the 2nd primary bedroom, offering a 4-pc ensuite for ultimate privacy & comfort. Bedrooms 4 & 5 are also located on this level, each with access to a shared balcony, perfect for taking in the views & enjoying a breath of fresh air. While the home is already brimming with appeal, the unfinished basement offers a blank canvas for you to customize to your liking, whether you envision a home gym, media room, or additional storage space. Experience elevated living at 965 Queensdale Ave! **EXTRAS** Sod front & back, paved driveways upon final grading Full Tarion Warranty. (Taxes have not yet been assessed. SqFt & Room Measurements As Per Builders Floorplans) (id:49187)
343 Cantering Drive
Ottawa, Ontario
SERIOUS INVESTORS ONLY PLEASE / HALAL FINANCING AVAILABLE. RENTED FOR $ 2595 PLUS UTILITIES AND RENTAL EQUIPMENT. Brand New Detached Home for the price of a Townhome! Caivan - SERIES 1 PLAN, ELEVATION. 4 Bedrooms, 3.5 Bathrooms, Single car garage & 50K in upgrades. Chef's Kitchen. In-law suite built in. Some photos are virtually staged. Lease start date Dec 1st 2025 x 1 Year. 48 Hours required for showings (id:49187)
115 Beach Boulevard
Hamilton (Hamilton Beach), Ontario
Discover a Hidden Gem in Hamilton Beach! Welcome to this Charming 2-Bedroom, 1-Bathroom Home Located in one of Hamiltons Most Exciting Waterfront Communities. Set on an Extra-Deep 49 x 176 lot, this Property Backs Directly onto Lake Ontario and the Breathtaking 8km Hamilton Beach Waterfront Trail Stretching from Burlington to Stoney Creek this Trail Features: Parks, Pickleball Courts, Splash Pads, Water Parks and Lively Waterfront Patios. Whether You're Looking to Renovate or Build your Dream Home, the Possibilities Here are Endless. You'll Love the Peaceful Backyard Views and the Convenience of Direct Access to the Popular Waterfront Trail Perfect for Scenic Walks, Bike Rides, or Simply Enjoying the Lakefront Breeze. Right Across the Street is Jimmy Howard Park, Featuring a Tennis Court, Basketball Court, and Open Green Space. With Quick Access to the QEW, this Location Offers the Best of Both Worlds: Tranquil Lakeside Living and an Easy Commute. Opportunities Like this Dont Come Along Often Your Hamilton Beach Lifestyle Starts Here! (id:49187)
115 Beach Boulevard
Hamilton, Ontario
Discover a Hidden Gem in Hamilton Beach! Welcome to this Charming 2-Bedroom, 1-Bathroom Home Located in one of Hamiltons Most Exciting Waterfront Communities. Set on an Extra-Deep 49 x 176 lot, this Property Backs Directly onto Lake Ontario and the Breathtaking 8km Hamilton Beach Waterfront Trail Stretching from Burlington to Stoney Creek this Trail Features: Parks, Pickleball Courts, Splash Pads, Water Parks and Lively Waterfront Patios. Whether You're Looking to Renovate or Build your Dream Home, the Possibilities Here are Endless. You'll Love the Peaceful Backyard Views and the Convenience of Direct Access to the Popular Waterfront Trail Perfect for Scenic Walks, Bike Rides, or Simply Enjoying the Lakefront Breeze. Right Across the Street is Jimmy Howard Park, Featuring a Tennis Court, Basketball Court, and Open Green Space. With Quick Access to the QEW, this Location Offers the Best of Both Worlds: Tranquil Lakeside Living and an Easy Commute. Opportunities Like this Don't Come Along Often Your Hamilton Beach Lifestyle Starts Here! (id:49187)
Lower Level - 340 Bristol Road
Mississauga (Hurontario), Ontario
This 2 Furnished bedroom basement apartment is Renovated, with spot light through the basement. Professionally Painted, New Kitchen W/All New Cabinets & Quartz Counter Top, Close To Downtown Mississauga, Hwy 10, Hwy 401. 01 parking on drive way. Has own washer and dryer. All utilities are included except Internet (id:49187)
11 - 53 Ferndale Drive S
Barrie (Ardagh), Ontario
Ideal for first-time buyers, down sizers, or retirees, this updated 809 sq ft main-floor condo in Barrie's Manhattan community combines modern style with easy living. The two-bedroom unit features an open-concept layout, stainless steel appliances, a tiled backsplash, new laminate flooring, and plush carpet. Enjoy your own private backyard, front-row parking, and secure entry. The community offers a playground, gazebo, and green spaces, while nearby Bear Creek Eco Park, Ardagh Bluffs trails, beaches, Kempenfelt Bay Marina, downtown shops, restaurants, public transit, and the GO Train are all just minutes away. (id:49187)
814 - 600 Mountaineer Private
Ottawa, Ontario
This 1 bed PLUS DEN nestled in a prime central location near the Ottawa General, CHEO and shopping centres, our luxury rental building offers and unparalleled lifestyle. Your suite features city views, 7.5ft work island, and 21ft private balcony. Enjoy easy access to public transportation and the Queensway, while indulging in the amazing features and amenities. Relax, grill and socialize on the roof-top terrace, perfect for sunbathing and relaxing, prepare a favorite BBQ recipe at the outdoor dining & grill area. Stay active in the expansive fitness centre and yoga studio, unwind in the lounge area or find inspiration in the dedicated co-working space. Full size stainless steel appliances, large capacity n-suite laundry, Bell Fibe internet, window coverings and storage lockers are all included. Underground parking spot can be included for $170 per month. Some photos are for illustration purposes only and floorplan may vary slightly. Showings are booked MON-THU 1-7PM or SAT-SUN 11-4pm. (id:49187)
3362 Pioneer Road
Hamilton Township, Ontario
Quite simply one of the finest and purest properties to hit the market in 2025. Straight out of a fairytale, this utopic setting encompasses everything Northumberland and positioned perfectly to have versatility, flexibility and infinite options; Welcome to THE 3362 Pioneer Road - Where Dreams are Made and Become a True Reality! Enter the gates of the nearly 28-acre wonderland, drive up the storybook driveway and precisely perched to enjoy breathtaking panoramic views is the exquisite custom built 3-bedroom (possibly 5), 4-bathroom main house masterpiece. Completed in 2011 by famous Cobourg master builder. Walk through the front door and be absolutely blown away by the attention to detail every step of the way. Some of the highlights include each bedroom enjoying its own private deck and bathroom ensuite, cathedral beamed ceilings, jacuzzi tubs, walkouts, elevated decks, radiant heated flooring, 6" reinforced concrete wall, tongue and groove pine throughout, lower-level walkout, cedar (walls, closets & balconies), a Primary Suite featuring its very own walkout to private elevated deck with jaw dropping views and spa like 5-piece ensuite. The East wing of home is fully sound insulated and was intended to be a self-contained workshop. A Bunkie Cabin with sauna & cold baths tactically tucked in a seemingly hallowed park-like setting with a magical flowing stream dissecting the grounds, bridges and trails. An unmatched serene and tranquil setting that would be hard to find anywhere else! Located moments outside of the very desirable community of Baltimore with wonderful schools, parks, recreation center and much more. A short drive to Highway 401, Lake Ontario, and the lovely town of Cobourg, with the abundance of amenities it has to offer. Welcome to your new Hallmark Home - A Property and Lifestyle that will have you never wanting to leave - Welcome to THE 3362 Pioneer Road! *STAIRWAY TO MAIN ENTRANCE & ROOF RIDGE CAPS BEING REPLACED* - **SEE VIDEO & SALES BROCURE* (id:49187)
103 - 1878 Gordon Street
Guelph (Pineridge/westminster Woods), Ontario
What is your time worth? This next move isn't about money- we all know it's about time. Imagine the freedom from housework, and the lifestyle you've always dreamed of! Suite 103 combines all the familiarity of an executive townhome with the luxury amenities and finishes that Gordon Square has come to be known for. Step into this upgraded 2-storey Brownstone and experience why every other condo you've seen so far wasn't the one! There's an open-concept living space, along with 2+ bedrooms, 2 bathrooms, a large den that makes an outstanding nursery or office; and more! This home features a plethora of ensuite storage, plus an indoor parking space with an EV charger! Enjoy great outdoor spaces including a massive balcony & private 2nd floor terrace off the primary bedroom. On-site, the collection of high-end amenities includes a 13th floor party room & lounge, a private & cozy guest suite; and a massive gym & workout room. Spend the weekends on the links, with multiple golf courses nearby; or settle into an indoor afternoon at the golf simulator on the main floor. Gordon Square is one of the city's premier addresses, and this home suits such a variety of lifestyles that it truly needs to be on your shortlist! (id:49187)
216 - 100 Dundalk Drive
Toronto (Dorset Park), Ontario
Welcome to Kennedy Place Condo! Updated 2 Bedroom in the heart Scarborough. A perfect fit for first time buyers or anyone looking for a move-in ready home. This bright and spacious unit features a carpet free layout, modern LED lighting, renovated bathroom and freshly painted interiors that create a warm, welcoming vibe. Everything is taken care of, just add your personal touch. Located in a family friendly community. You'll love the unbeatable access to Hwy 401, Kennedy Commons, Shopping, Schools, Grocery Stores and Everyday Essentials. Everything you need just minutes away. Low property taxes and outstanding value, this Unit is the smart choice for comfort and convenience. All that's left to do is move in and make it yours! (id:49187)
27 Butterwood Lane
Whitchurch-Stouffville (Stouffville), Ontario
An opportunity for those Looking to Downsize & remain in their Desired Neighbourhood! Rarely Offered, this Lovely 2 Bedroom, 2 Bath Bungalow offers approx. 1,300 sq. ft. of Wonderful Living Space with 9-ft ceilings, Hardwood and tile flooring throughout! Direct Access into Garage Inside the Home. Upgrades include New Recent Front Entry Door, Kitchen Walkout Door & Garage Door. Interlock Stone Walkways, Interlock Stone Driveway & Interlock Stone in the Lovely Landscaped Backyard. Freshly Painted, Potlights, Vinyl Windows, Roof 5 Years. This Home Features a Spacious Living Room with a Gas Fireplace for those Cozy Winter Evenings, A Big Bright Kitchen w/Granite Countertops, Stainless Steel Appls & Spacious Dining Area w/ a Walkout to the Deck & Yard. California Shutters grace the Main Floor Windows throughout. Primary Bedroom has Walk-in Closet & 3 Piece Ensuite Bath. Extra Long Driveway with No Sidewalk gives you that Extra Parking! Ready to Move In! (id:49187)

