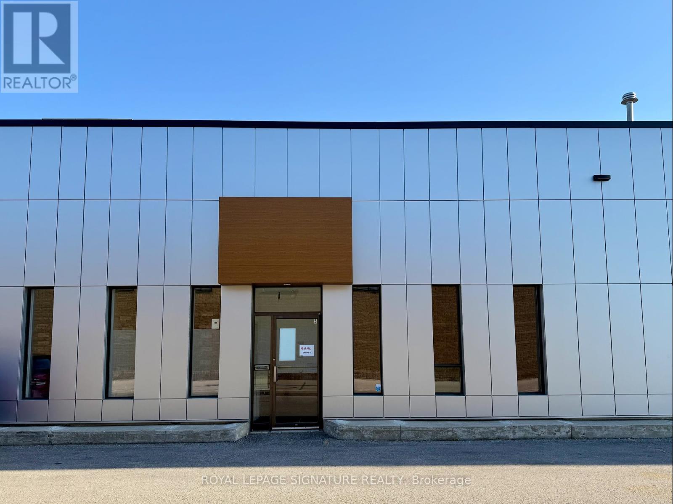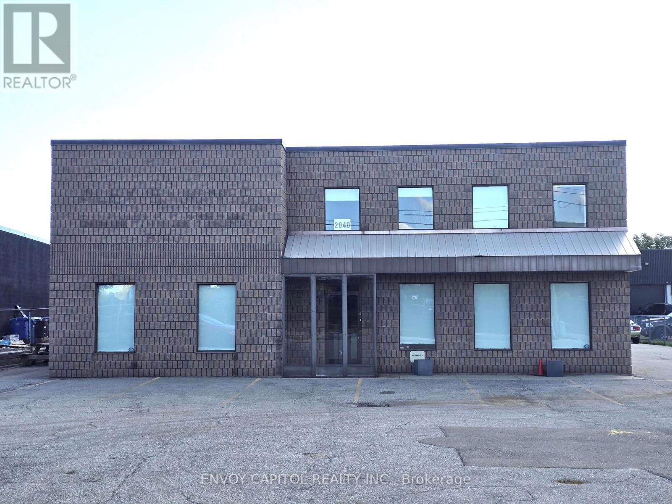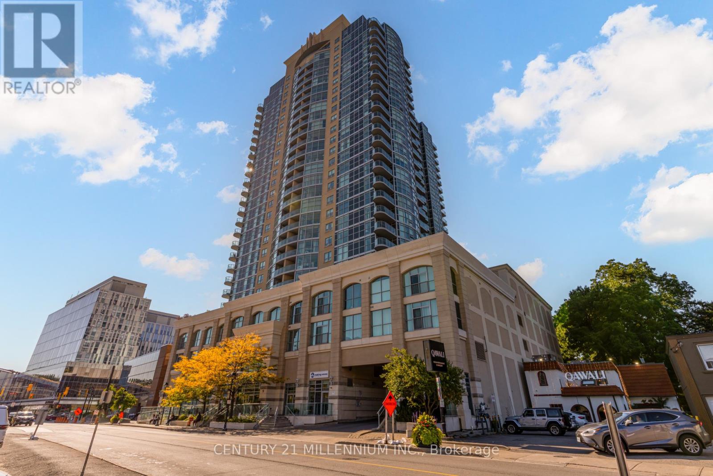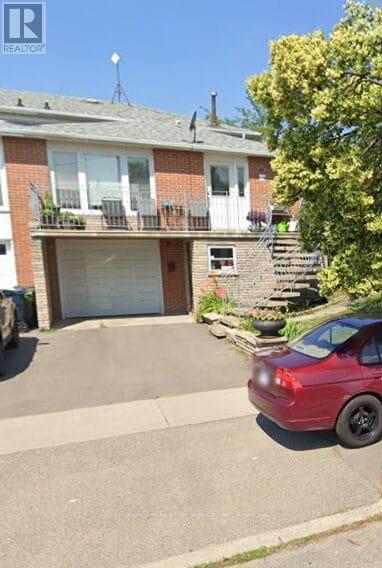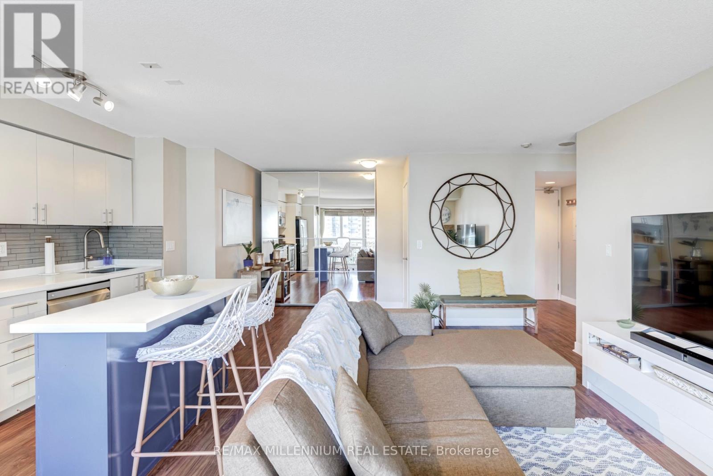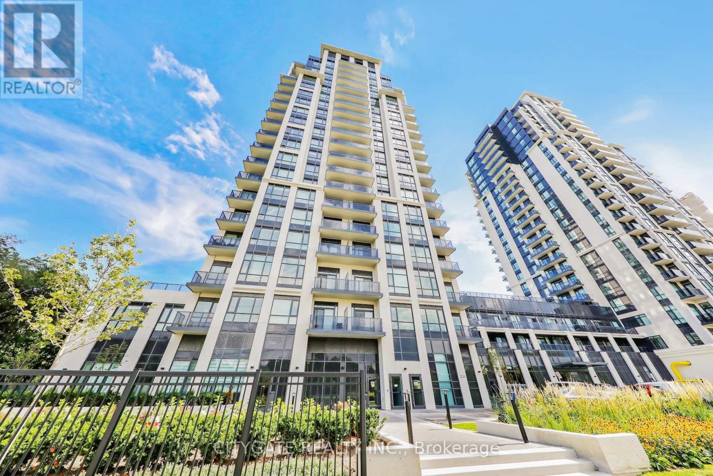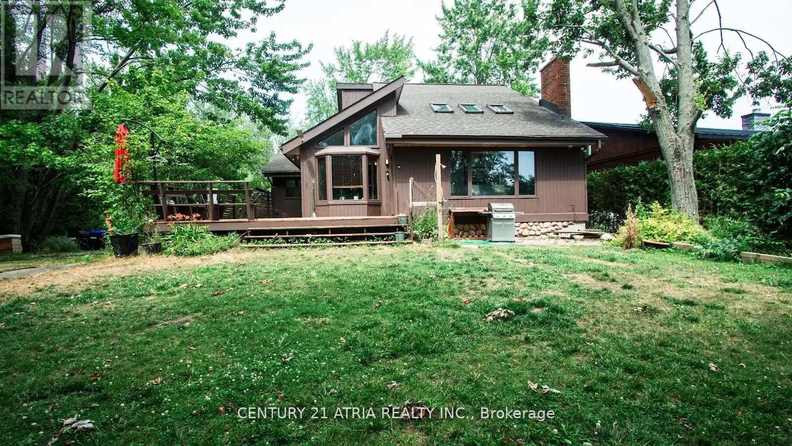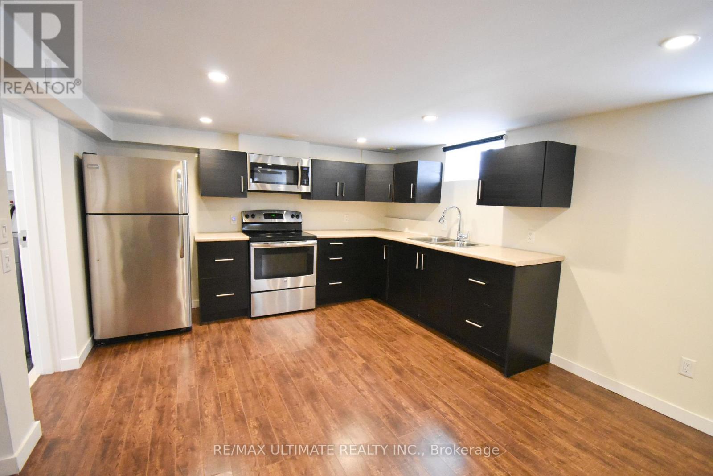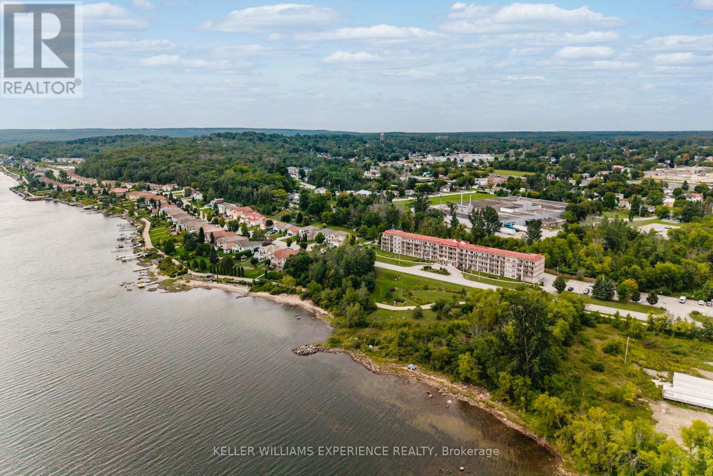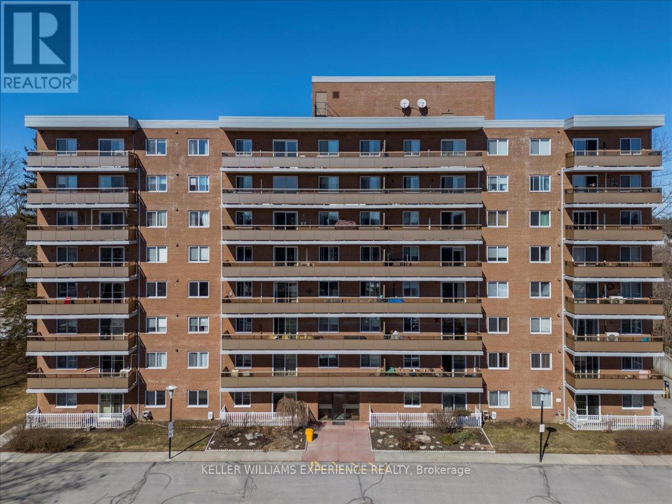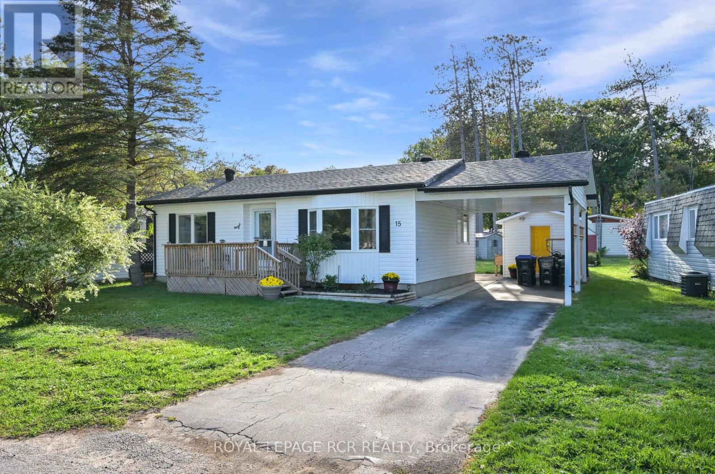10 - 120 Norfinch Drive
Toronto (Black Creek), Ontario
Newly Renovated Industrial Condo along the 400 & Finch Corridor. OversizedDrive-In Door ideal for Automotive Uses, 18'Clear Height, Front Office Space. E1.0 Zoning permits a variety of Uses. Ideal location and set up for contractors, trades, warehousing for retailers or small distributors, including Automotive Repair. Buyer's agent to verify measurements, taxes, and fees. (id:49187)
2040 Speers Road
Oakville (Qe Queen Elizabeth), Ontario
Rare Boutique Freestanding Building Located Near the Intersection at Speers Rd & Third Line. Centrally Location Near Bronte Go Station with Excellent Curb Appeal. Natural Light Is Abundant with Multiple Windows Throughout. The Building is Complete with a Turn Key Retail/Office Space on 2 Floors and a Functional Warehouse at the Back of Building. This Building Offers an Ideal Location to Expand or Establish a Presence with Great Signage on Speers Rd. (id:49187)
2802 - 7 Mabelle Avenue
Toronto (Islington-City Centre West), Ontario
Welcome to this inviting 2-bedroom, 2-bathroom condo in the heart of Etobicoke! Situated on the 28th floor, this 700 square foot unit is filled with an abundance of gorgeous natural light thanks to expansive windows framing year-round sunsets and serene views of the lake. The open-concept layout creates a warm and welcoming atmosphere, complemented by custom blinds throughout for style and privacy. Enjoy a lifestyle of convenience and comfort with an outstanding selection of building amenities: indoor pool, hot tub, wet and dry saunas, basketball court, theatre room, games room, outdoor BBQs, a party room, and 24/7 concierge. Families will love the dedicated kids spaces including an outdoor splash pad and playground, plus an indoor play area. Stay active in the fully equipped gym, yoga studio, and spin studio. Commuting is effortless with easy access to Islington TTC station and nearby GO Transit. Shops, dining, and everyday conveniences are just steps away, making this home perfect for both families and professionals seeking comfort and accessibility. (id:49187)
1505 - 9 George Street N
Brampton (Downtown Brampton), Ontario
Stunning Southeast-Facing Corner Unit at The Renaissance. Experience elevated living in this gorgeous open-concept corner unit, perfectly positioned with breathtaking southeast views of Bramptons historic district and the iconic Toronto/Mississauga skylines. Exceptional walk score steps to Gage Park, Garden Square, The Rose Theatre, cafes, restaurants, and the GO train/bus terminal. Quick access to major highways for seamless commuting. Well-managed condominium with full-service concierge, indoor pool, sauna, gym, yoga studio, party room, library, guest suite and a massive outdoor terrace with BBQs and ample visitor parking for guests.Spacious glass-railed balcony with panoramic views, upgraded plank-size laminate flooring and neutral broadloom. Sun-filled living/dining area with floor-to-ceiling windows and walk-out to balcony. Open-concept den perfect for home office or creative space. Kitchen with neutral-tone cabinetry, granite countertops, double sinks. Stainless steel appliances: fridge, stove, dishwasher, exhaust fan, convenient breakfast bar for casual dining. Generous primary bedroom with walk-in closet and custom organizers. Upgraded 4-piece bath featuring soaker tub, Rain and handheld showerheads, white quartz vanity with undermount sink, designer lit mirror and modern fixtures. Wide front hallway with built-in coat closet, In-suite laundry. Finished in a calming neutral palette throughout. This unit truly checks every box location, luxury, and lifestyle. A must-see that shows 10++! (id:49187)
Upper - 34 Rita Drive
Toronto (Glenfield-Jane Heights), Ontario
Look no further, start the fall season in this beautiful unit!!! Walk through your front door and be astonished at what this home has to offer. Enjoy a fully renovated 3-bedroom suite. This bright backsplit upper-level space hits all the right notes.Eat-in Kitchen, New Flooring, Brand New Fridge, Stove & Dishwasher, Freshly Painted, Modern Light Fixtures, and a Huge Balcony to enjoy your morning coffee are just the beginning. $3000 Includes All Utilities (Water, Hydro, Heat, Air Conditioning & Gas). Location: Close to Schools, Parks, Shopping, and only 100 meters to the bus stop on Jane Street.Includes: brand new fridge, stove, dishwasher, washer/dryer, and 1 Parking Spot. Non-smokers preferred. Availability: October 15, 2025. You will need to complete an application with Full Credit Report & Current Pay Stubs. *For Additional Property Details Click The Brochure Icon Below* (id:49187)
2114 - 155 Legion Road N
Toronto (Mimico), Ontario
Welcome to Iloft Condo, situated in this Highly Desirable Waterfront Community of Mimico, boasting a Bright & Spacious 1 Bedroom layout with Den, This immaculate 640 Sqft condo offers a Comfortable & Modern living space. Resort Style Living with Outdoor Pool, Landscaped Roof Top Garden, Gym, Squash Courts , Billiards etc. The outdoor spaces ( 2 Balconies) offers your own private retreat to relax facing Stunning Southeast Views of Green Nature, The Lake & The City skyline . Beautifully renovated! New Quartz Kitchen Countertops and new Hardwood floor in the bedroom. New Washer & Dryer machines and New Dishwasher. The Den comes with a wardrobe Mirrored Ikea Pax that is movable . Airbnb friendly building .Short Walk from the Lake , Restaurants, Shopping, Transit. Easy Access To Hwy, TTC.. (id:49187)
1610 - 202 Burnhamthorpe Road E
Mississauga (City Centre), Ontario
Upscale living in Newly Built 2 Bedroom, 2 Bath Condo by Kaneff Keystone! This Spacious, Open-Concept Suite Features Upgraded SSTL Appliances, Quartz countertops, 9-ft smooth ceilings, Walk-Out Balcony with Breathtaking Panoramic South Lake/Skyline/Ravine Views. Truly a Must See! The Primary Suite Features Dble closet and a 4-piece Private Ensuite! Ensuite Laundry, South-facing exposure brings in all-day sun! Step outside to enjoy Premium outdoor amenities including a BBQ area, Play Area, Pool and Fire pits overlooking Ravine! Incredible Amenities! Set on a Parklike Setting this Condo Suite will not disappoint. Easy Showings and Flexible Closing. Located in the Heart of the City with Hwy's, Transit, New LRT Coming, Shopping, Schools, Parks, Entertainment & Much More! Secured Entry with Consierge. Visitor Parking Underground. (id:49187)
3458 Amilia Drive
Ramara, Ontario
Looking For A Perfect Family Retreat? Welcome To 3458 Amilia Drive, A Charming Lakeside Cottage On The Beautiful Lake Simcoe, Complete With A Private Sandy Beach, Crystal Clear Waters, And A Cozy Atmosphere That's Ideal For Family, Very Relaxing To Make Unforgettable Memories. This Cottage Offer 4 Bedrooms, 3 Bathrooms , Spacious Yard For BBQ & Bonfires, Fully Equipped Kitchen & Comfortable Living Space. Steps To Sandy Beach and Quite Family-Friendly Neighborhood. Minutes To Local Shops, Trails,... This Cottage Offer The Perfect Blend Of Nature, Comfort, And Convenience. Don't Miss The Opportunity To Live Here. Wake Up To Lake Views, Spend The Day Swimming Or Sunbathing, And A Night With Cozy Bonfire Under The Stars. (id:49187)
B - 205 Innisfil Street
Barrie (Sanford), Ontario
Location, location, location! This bright and fully renovated 2-bedroom basement apartment is just a short walk to Kempenfelt Bay, transit, and downtown Barrie. Featuring spacious bedrooms with modern vinyl flooring throughout, an open-concept kitchen and family room, and plenty of natural light for a basement unit. Enjoy the convenience of in-suite laundry, stainless steel appliances, and 2 parking spaces. Available for December 1st. This is a must see! (id:49187)
111 - 280 Aberdeen Boulevard
Midland, Ontario
Welcome to this charming 1 Bedroom + Den, 1 Bathroom ground floor condo offering the perfect blend of comfort, convenience and nature. Nestled in a low-rise building with some water views of Georgian Bay, this unit provides a peaceful retreat while still being close to all amenities. Step inside to find a bright and functional layout with an inviting living area that flows seamlessly into the dining and kitchen space. The den offers flexibility perfect for a home office, reading nook, or a guest area. The spacious bedroom provides comfort and privacy, while the full bathroom is stylish and well-appointed. Enjoy the convenience of ground-floor living with direct access, no elevators needed and own private parking space included. Step outside and you're just a short walk to scenic trails, ideal for morning walks, cycling, or simply taking in the natural beauty of the waterfront. This condo is rare find - whether you're a first-time home buyer, downsizer, or investor looking for a lifestyle property, this one checks all the boxes. (id:49187)
804 - 414 Blake Street
Barrie (Codrington), Ontario
Rare offering - This is your opportunity to own a penthouse unit in this well managed condo building. Enjoy spectacular views of Lake Simcoe from the oversized balcony, perfect for relaxing or entertaining. Ideally located close to grocery stores, everyday amenities, and just minutes to RVH, this condo offers both convenience and comfort. Inside, you will find a new kitchen (2025), an upgraded bathroom, customised window treatments, and a bright, open layout that highlights the incredible views. Situated on the top floor, the unit provides added privacy while still being part of a welcoming community. This unit includes one owned underground parking space, adding great convenience. Condo fees include heat, hydro, and water offering exceptional value for carefree living. With recent upgrades, unbeatable views, and a sought after penthouse position, this condo is an opportunity not to be missed. (id:49187)
15 Carruthers Street S
Wasaga Beach, Ontario
Welcome to your perfect blend of comfort, convenience, and community living at Hometown, a tranquil adult lifestyle community nestled just minutes from the shores of scenic Wasaga Beach. This beautifully updated 2-bedroom, 1-bah bungalow is a true gem-offering modern functionality in a quiet, friendly neighborhood designed for relaxed, carefree living. Generous three-car parking, covered carport, private storage shed for seasonal items, golf clubs, tools & maintenance free vinyl siding-everything you need to settle in & start living your best life. Gardens & front porch welcome you inside to a spacious open concept living/dining/kitchen area, designed to offer both comfort & style. Large bright window floods the space with natural light, & at the heart of the home, you'll find a beautifully updated kitchen boasting center island w/breakfast bar seating, soft-close cupboards/pot drawers galore, sleek stainless-steel appliances, including a 5-burner gas range, dishwasher, fridge & microwave. A cozy, functional space for entertaining family & friends. This home offers two spacious bedrooms, primary bedroom features a double closet, ensuring plenty of storage for clothing & personal items. Updated 4-piece bath offers convenience & style. It includes a full bathtub w/shower, modern vanity with storage, & quality fixtures. Ensuite laundry & walk in pantry complete this exceptional home. Off the dining area a bright 3-season sunroom extends your living space & accesses the private covered patio for outdoor dining & relaxing. One of the biggest perks of living in Hometown is the vibrant, active community lifestyle that comes with it. As a resident, you'll have access to the heated outdoor pool, on-site 9-hole golf course & Community Clubhouse. Shopping, restaurants & all amenities minutes away, come live your best life at 15 Carruthers! Monthly Fees are: Land Lease $725, Monthly Site taxes $35.49, Monthly house taxes $63.91 Total $824.40. Water meter is billed quarterly. (id:49187)

