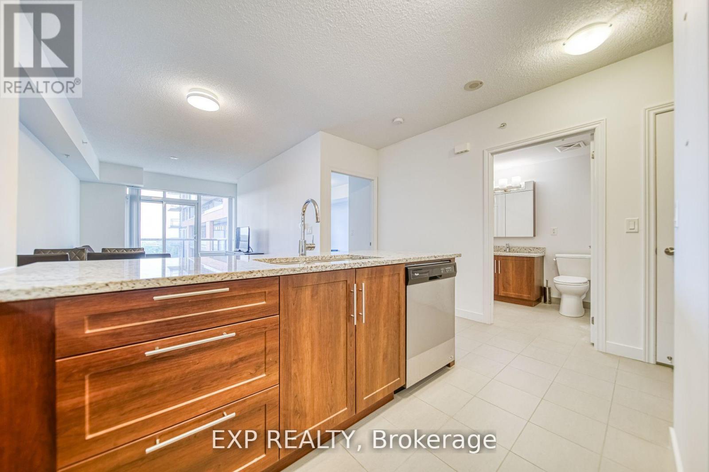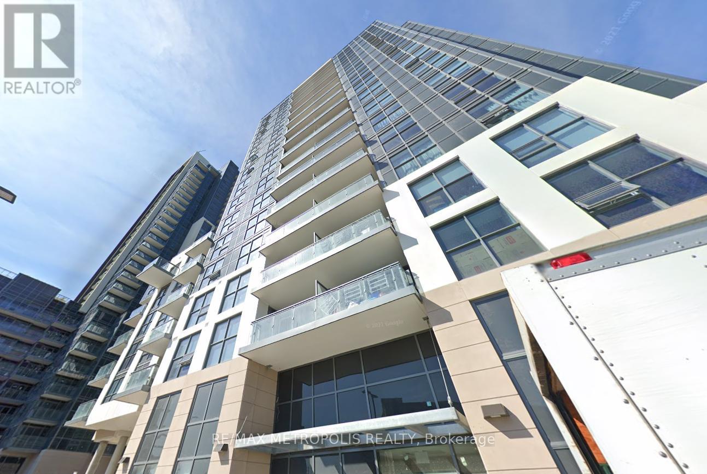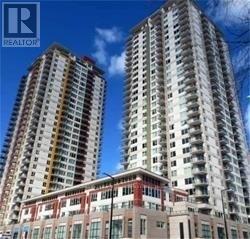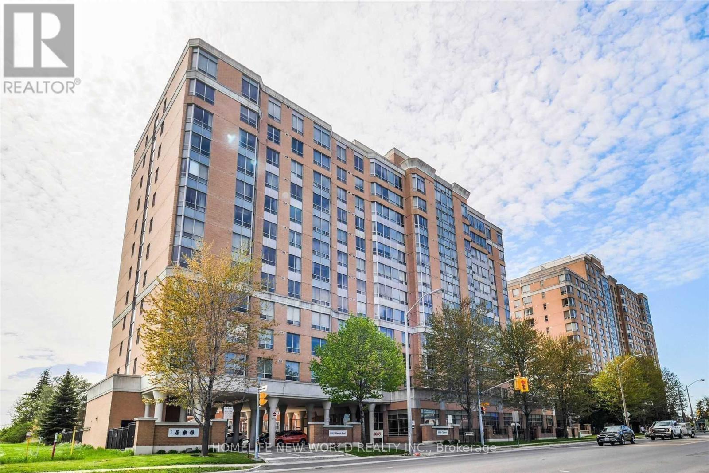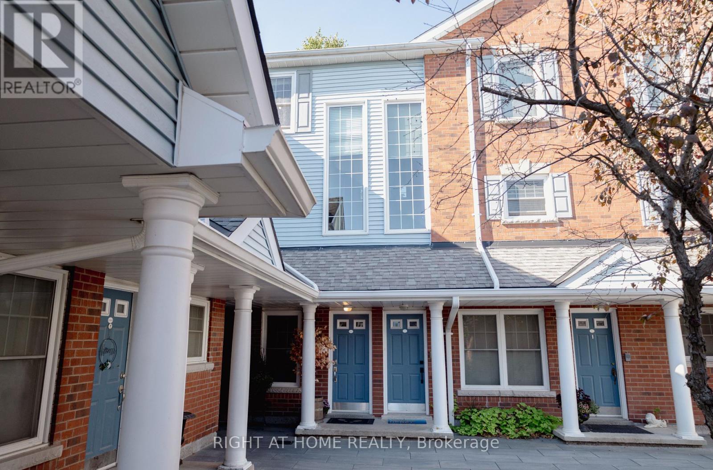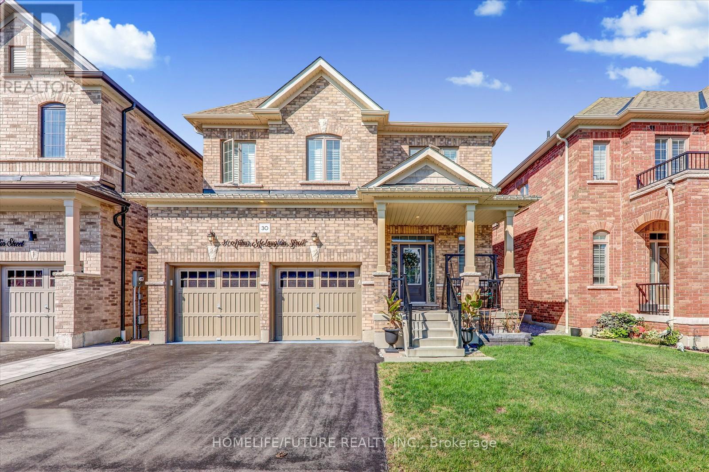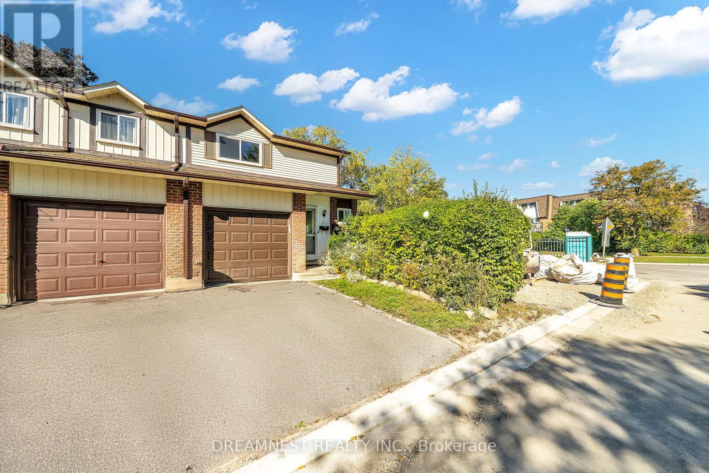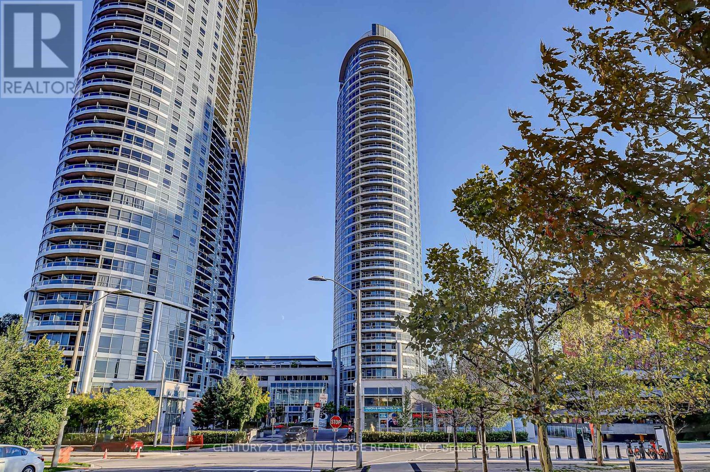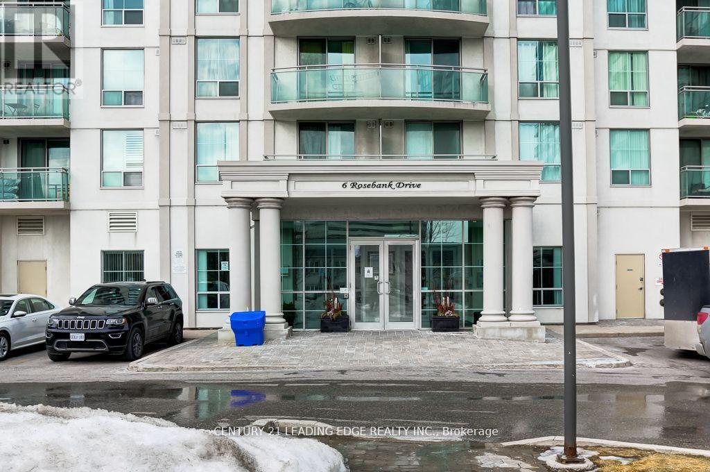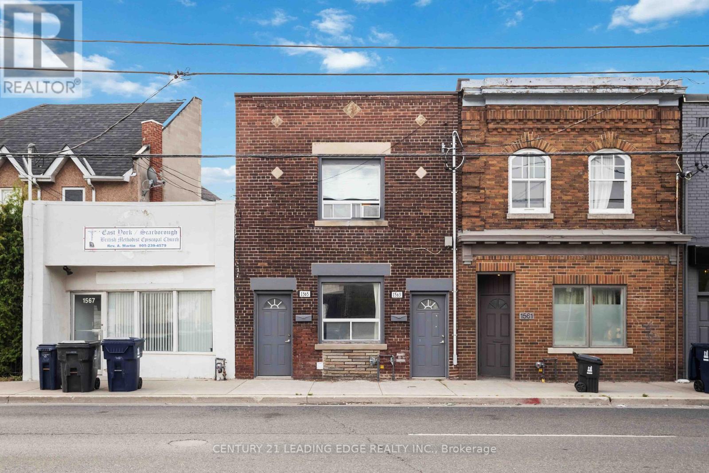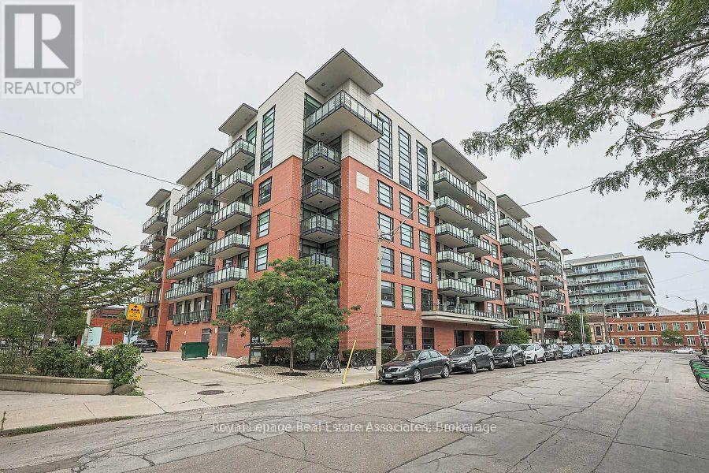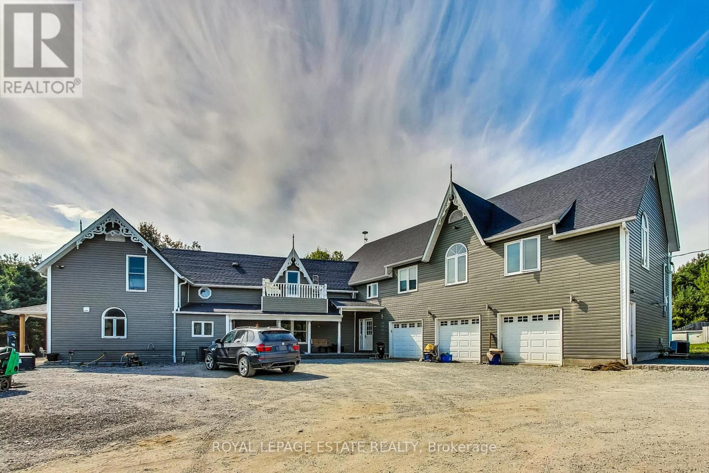707 - 1038 Mcnicoll Avenue
Toronto (Steeles), Ontario
Welcome to Vintage Gardens, a thoughtfully designed 55+ asian-friendly retirement community tailored for independent senior living with style and peace of mind. Suite 707 offers nearly 650 sqft. of bright, open-concept living space with 9 ceilings and a west-facing exposure that fills the unit with beautiful sunset light. This large 1-bedroom suite features a modern kitchen complete with stainless steel appliances, a tile backsplash, under-cabinet valance lighting, and a spacious breakfast bar perfect for everyday dining and entertaining.Designed with accessibility in mind, the unit boasts wider doorways, ample turning space, and a walk-in shower. Enjoy fresh air and sunshine from your open balcony, and the added bonus of an exclusive locker on the same floor for easy access. Safety and convenience are prioritized with an in-unit emergency button that connects directly to on-site management, plus an option to purchase a portable emergency button for added peace of mind.Vintage Gardens offers a range of amenities including a party room, games room, and exercise room. A Chinese restaurant connected to the building makes dine-in or in-suite delivery simple and delicious. 24-hour concierge service and an on-site management office offer daily support, while family visits are made easy with proximity to Hwy 404. Public transit and shopping are just steps away. Parking available for rent from other unit owners if needed.Enjoy independent living in a community designed with your lifestyle in mind. (id:49187)
722 - 20 Meadowglen Place
Toronto (Woburn), Ontario
Spacious and well-maintained 2+1 bedroom condo in the heart of Woburn, perfect for families or investors! This bright unit features a functional layout with a large living and dining area, two full 4-piece bathrooms, and a versatile den that can be used as a home office or third bedroom. Enjoy a modern kitchen with ample cabinetry, generous closet space, and a walk-out to a private balcony. Includes one parking space. Conveniently located near TTC, Scarborough Town Centre, schools, parks, and Highway 401. A fantastic opportunity to own in a high-demand area. (id:49187)
1003 - 25 Town Centre Court
Toronto (Bendale), Ontario
Spacious 1+1, Fabulous Facilities, Indoor Pool, Exercise Room, Next to Scarborough Centre & 401, EV parking space (id:49187)
606 - 3088 Kennedy Road
Toronto (Steeles), Ontario
Bright East Exposure One Bedroom Unit. Laminate Floor Throughout, No carpet. Functional Layout With Living & Dining Area Combined. Spacious Luxury Tridel Senior Condo With Yee Hong Dispatch Service, 24 Hrs Medical Support Services And Daily Senior Recreation And Activity Programs By Yee Hong. Handicap Access Emergency Panic Button In Common Area, Emergency Pull Cord In Bathroom, Close To Mall, Ttc, Very Convenient Location. **Yee Hong Dispatch Senior Service** (id:49187)
D-7 - 1663 Nash Road
Clarington (Courtice), Ontario
Step into this beautifully maintained home located in a desirable, family-friendly community. Featuring large principal rooms and a spacious open-concept layout, this property offers both comfort and functionality. The unit includes a newer washing machine for added convenience and peace of mind. Enjoy the bright, inviting atmosphere that's perfect for relaxing or entertaining. Parking is included, with the option to secure an additional parking space, ideal for multi-vehicle households or guests. With modern updates, a welcoming design, and a prime location close to amenities, this home is the perfect blend of style and practicality. (id:49187)
30 Arthur Mclaughlin Street
Clarington (Bowmanville), Ontario
Fabulous 4 Bedroom And 3 Bath Detached Home Built In 2020!! All Brick Treasure Hill Home In Quiet & Friendly Northglen Community. Main Fl 9Ft Smooth Ceilings W/ Lots Pot Lights, Cozy Family Rm W/ Fireplace, Oversized Modern Kitchen W/Granite Countertop, Upgraded Cabinets & Ceramic Backsplash. Large Breakfast Area. Master Br W/ Large W/I Closet. Access To Garage From Main Floor Laundry/Mud Room. Close To All Amenities School, Park, Shopping, HWY 401 & 407 . (id:49187)
17 - 31 Parker Crescent
Ajax (South West), Ontario
Beautiful, End Unit Townhome nestled in the sought-after area of Ajax boasting three spacious bedrooms, two baths, and an inviting open-concept main floor, this home is a true gem. With a generously sized basement offering potential for an in-law suite, the possibilities are endless. Conveniently situated within walking distance to the waterfront, scenic bike trails, bus routes, shopping destinations, a Rec Center, and esteemed schools, this location offers everything. Noteworthy is the rare conversion from electric baseboards to a forced-air gas furnace and central air conditioning, ensuring comfort and efficiency year-round. Don't miss this opportunity to elevate your lifestyle in this remarkable townhome. (id:49187)
3311 - 125 Village Green Square
Toronto (Agincourt South-Malvern West), Ontario
This Tridel Built Beautiful 2 Bedroom Condo Has 2 Full Washrooms. It includes 1 Underground Parking Spot and 1 Locker. Large Master Bedroom With 4 Piece En-Suite. High Floor With Amazing Views Of The City. Modern Kitchen With Granite Counters. Plenty Of Natural Light With Walk-Out To Balcony, Upgraded Floors And Freshly Painted Throughout. Access To Ttc, 401, Go Transit, Walking To Kennedy Commons And Shopping Mall. (id:49187)
10f - 6 Rosebank Drive
Toronto (Malvern), Ontario
Absolutely Stunning Style & Design! Completely Renovated From Top-To-Bottom! New Kitchen, New Bathroom, New Floors, New Hardware, New Fixtures, New, New & More New! This Unit Will Not Disappoint. Approx 700 Sq Ft South Facing Unit Boasting Unobstructed Views & Maximum Sun Exposure! (id:49187)
Main - 1563 Kingston Road
Toronto (Birchcliffe-Cliffside), Ontario
EXCELLENT COMMERCIAL/RESIDENTIAL OPPORTUNITY IN BIRCHCLIFF COMMUNITY, 882 SQ FT MAIN FLOOR WITH FULL KITCHEN AND 3 PIECE WASHROOM, BRIGHT COMMERCIAL SPACE SUITABLE FOR MANY USES-OFFICE, RETAIL, RESTAURANT & SERVICE-BASED BUSINESSES, HIH VISIBILTY KINGSTON RD LOCATION ACROSS FROM FUTURE DEVELOPMENTS. 1 PARKING INCLUDED AT THE BACK OF THE BUILDING** EXTRAS** UTILITIES ARE EXTRA. (id:49187)
511 - 88 Colgate Avenue W
Toronto (South Riverdale), Ontario
This Is A First Time Home Buyers Dream! Just Unpack And Unwind In This One Bedroom, Sun Drenched Loft Apartment. It Has SW Views From The Balcony, 9Ft Ceilings, Reclaimed Brick Feature Wall, Engineered Hardwood Flooring, Granite Counters & Stainless Steel Appliances in The Galley Kitchen. (id:49187)
1315 Scugog 2 Line
Scugog, Ontario
Welcome to 1315 Scugog Line 2, a rare country property offering 99 acres of farmland, pasture, and forest, just minutes from Port Perry, Raglan & Hwy 407. With approx. 60 acres of hay, 10 acres of wooded trails, 20 acres of fenced pastures/paddocks, plus a pond and creek, this property provides the perfect balance of natural beauty and functional use.The main home features 4 bedrooms, while a separate 2-bedroom living space above the 3-car garage offers flexibility for extended family, guests, or income potential. Inside, you'll find 2 kitchens, 4 bathrooms, main-floor laundry, modern windows and doors, and a roof replaced in 2015. The layout provides comfort and practicality for everyday living.For equestrian enthusiasts, the property boasts a 9-stall insulated barn with indoor arena (2005), heated tack and feed rooms, a hay loft, and frost-free hydrants for year-round convenience.This is more than a home its a complete country lifestyle package, combining family living, income potential, and first-class equestrian facilities in an unbeatable location. (id:49187)

