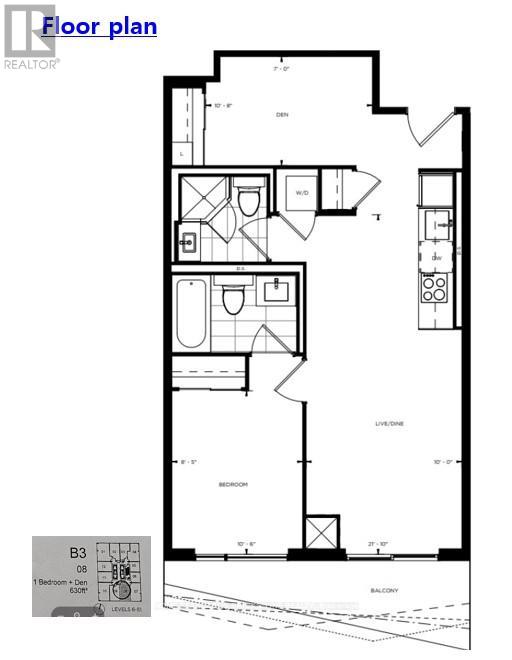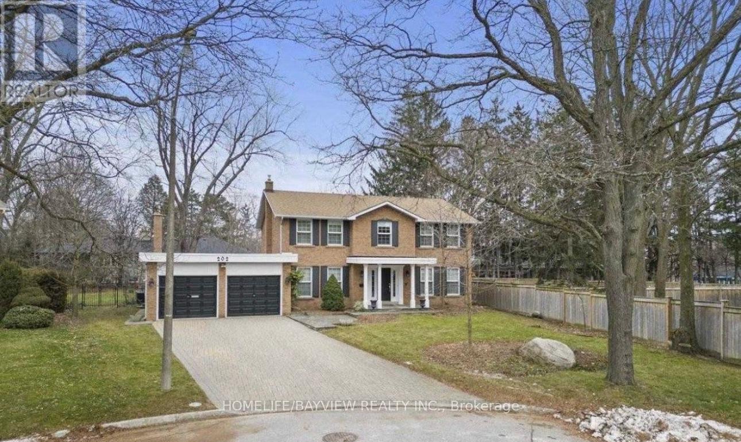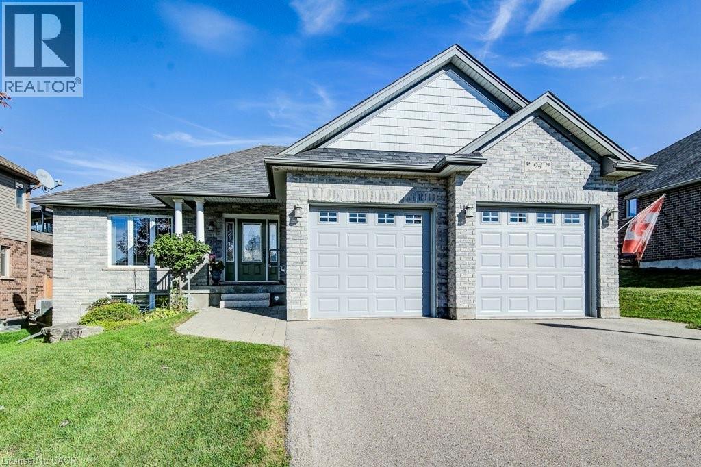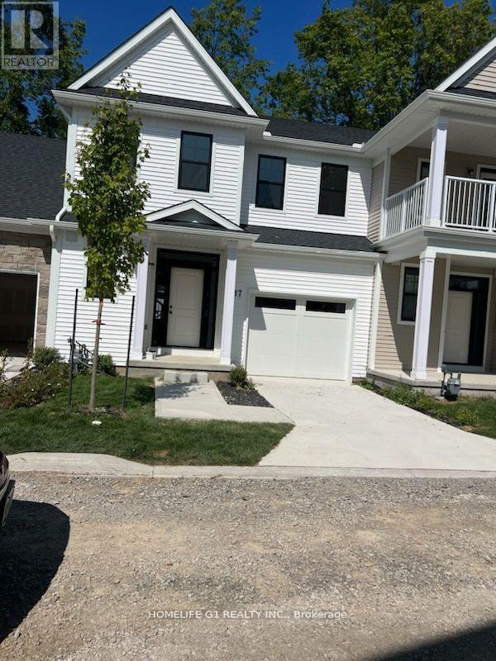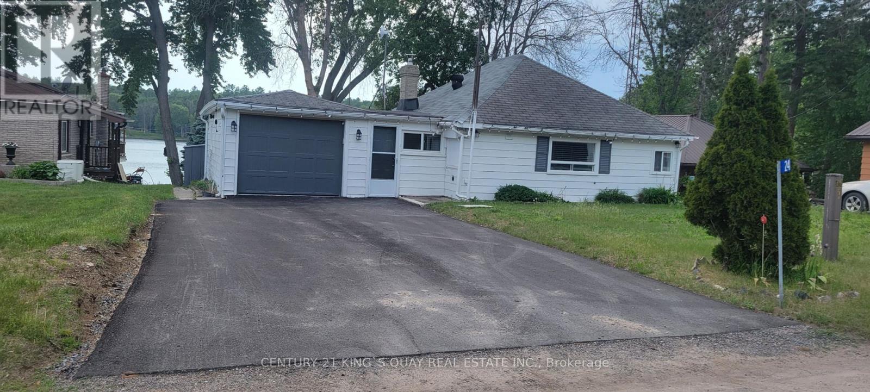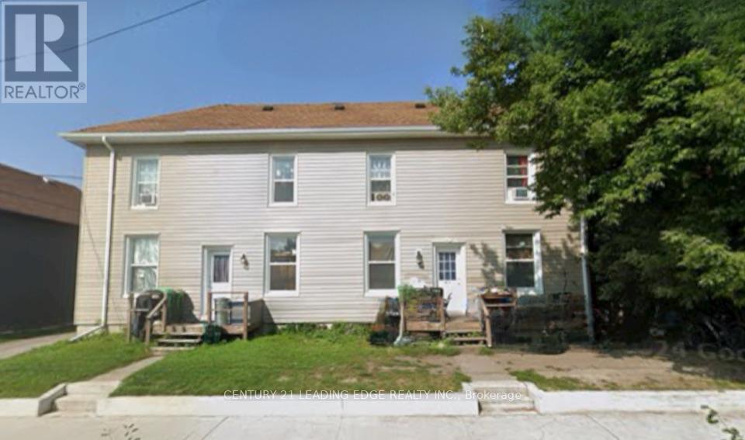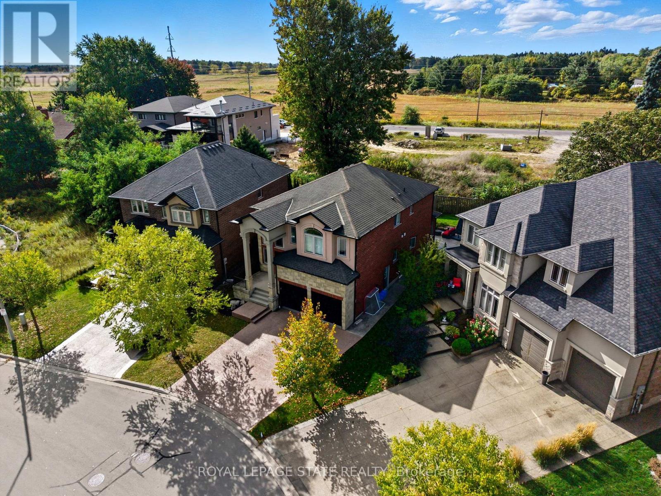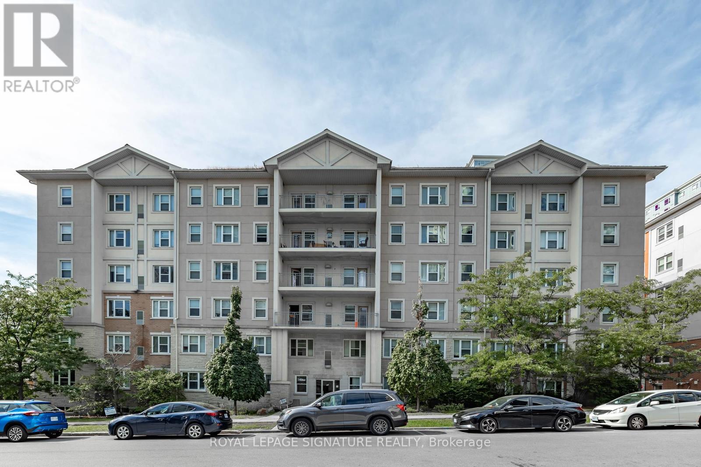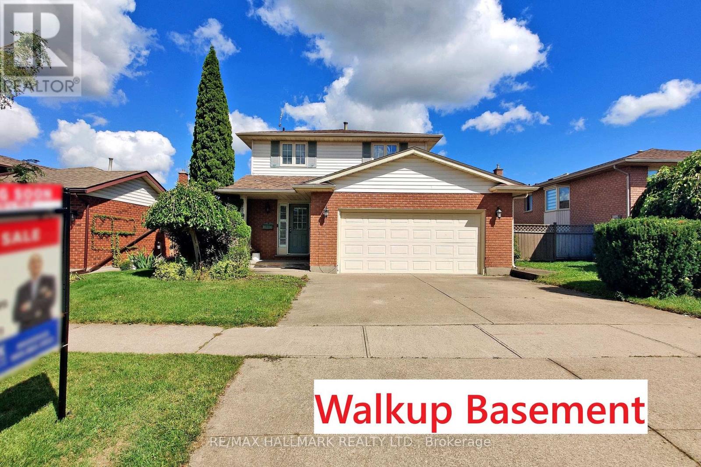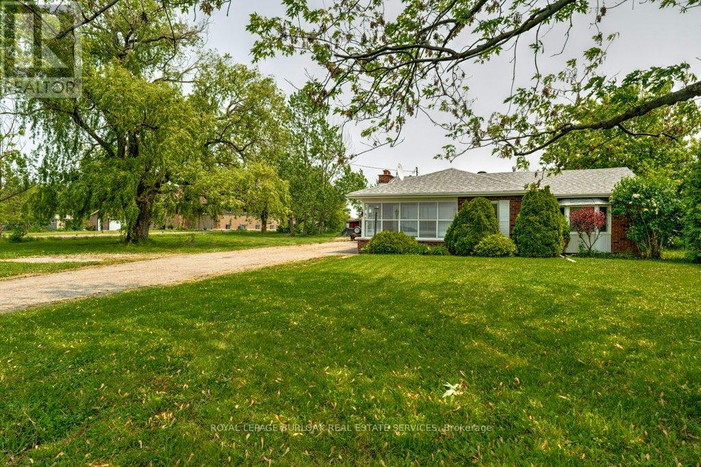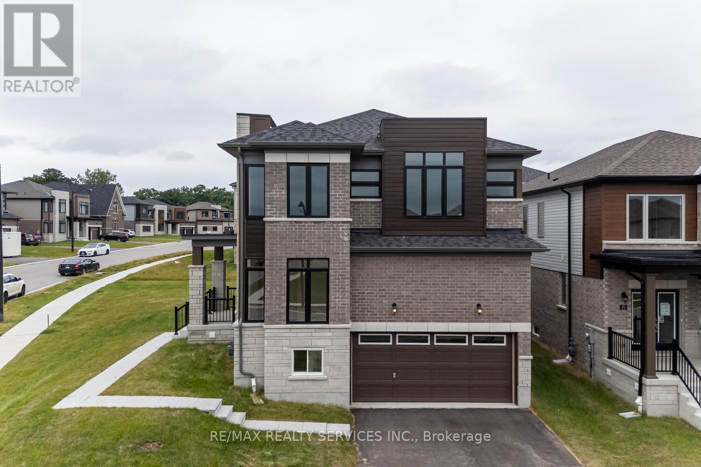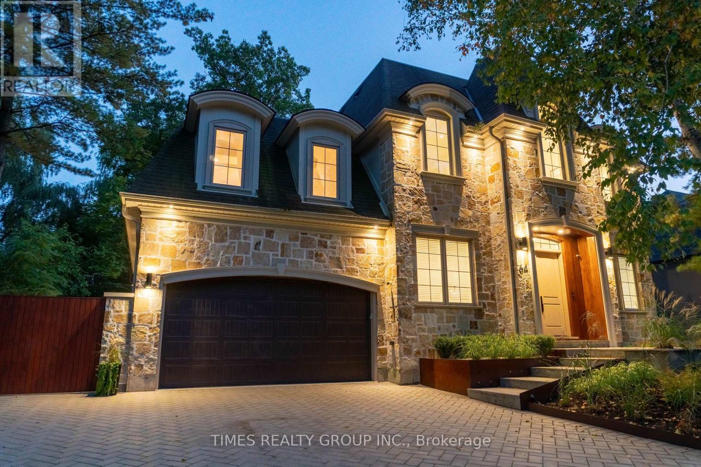1408 - 100 Dalhousie Street
Toronto (Church-Yonge Corridor), Ontario
Welcome to a stunning 52-story Tower Condominium by Pemberton Group at Toronto Downtown Core location, Enjoying sleek architecture, stunning city views, and a full suite of Luxury Amenities, This landmark residence is designed for those who want to live, connect, and thrive in the centre of it all, Spacious 1+Den Suite with 2-wash rooms and South facing balcony and incredibly Den has a special closet. This Suite at an attractive price offers enough value to compete with 2-bed suites. Steps to Public Transit, Boutique Shops, Restaurants, Walking distances to University (TMU & U of Toronto) and George Brown college, Eaton Centre, and Cinemas, 14,000 SQFT Spaces Of Indoor & Outdoor Amenities : state-of-the-art fitness center, rooftop terrace, co-working spaces, and lounge areas, Yoga Room, Sauna, Party Room, Barbeques + More, Extras: Whole Laminate Flooring, S/S Appliances for Fridge, Cook-top oven, Dishwasher, Microwave and Quartz Kitchen Counter-Top, Custom-Style Cabinetries (id:49187)
Basemen - 202 Glenada Court
Richmond Hill (Mill Pond), Ontario
Students & New-Comers Are Welcome. This Is A Two Bedrooms Unit In The Basement With Brand New Appliances And Washer And Dryer. Everything In This Unit Recently Renovated. Huge Breakfast Area And Bedrooms And Big Tv Room. Minutes Away From Yonge And Major Mackenzie Bus Station. Tenant Pays 1/3 of utility . (id:49187)
94 Andrews Drive W
Drayton, Ontario
Welcome to this one-owner bungalow built in 2015, offering a functional layout and endless possibilities. The main floor features a bright living room, open dining and kitchen area, 4pc bath, and convenient laundry/mudroom. The primary bedroom includes a spacious ensuite, plus a second bedroom completes the level. The partially finished basement adds even more living space with a sitting room, bedroom, 4pc bath, utility room, and walk-up to the garage—ideal for multi-generational living or rental potential. A large unfinished area awaits your personal touch. Additional highlights include custom blinds, a double-car garage, re-paved driveway (6-7years ago) newer water softener (approx 5 years old), and a great-sized deck for outdoor living. This well-cared-for home is perfect for any stage of life—don’t miss your chance to make it yours! (id:49187)
17 - 17 Shamrock Common
St. Catharines (Rykert/vansickle), Ontario
Welcome to 17 Shamrock Common, it's a newly built two-story family home, perfect for first-time buyers, young families and investors. Enjoy an open concept on the main floor with a modern two-toned kitchen featuring quartz countertops, an island with a breakfast bar and stainless-steel appliances. The upper level boasts three spacious bedrooms, including a luxurious primary suite with an ensuite and walk-in closet, as well as a convenient laundry room! Situated in a serene setting with mature trees, this home offers privacy and convenience! Convenient sliding door access to a grassed backyard with a gorgeous deck, perfect for outdoor dining as you overlook the fenced backyard. The basement is full sized, unfinished. There is also a single car garage, and asphalt driveway parking for an additional vehicle. The exterior highlights a beautiful, modern design and is conveniently located just minutes from QEW highway access, schools and amenities. (id:49187)
24 Cosy Cove Lane
Tweed (Hungerford (Twp)), Ontario
Lakefront Cottage. Fully Renovated From A To Z. Move in Ready! Imagine Working From Home In This Spectacular View. Amazing Renovated Cottage Three (3) Bedrooms, One (1) Bathroom, One (1) Kitchen/Dining Room, And Living Room. All Utilities Extra. Fully Furnished. Located in Cost Cove/Stock Lake. Short-term Rentals are Okay. (id:49187)
185-187 Bethune Street
Peterborough (Town Ward 3), Ontario
Self contained Purpose Built Four Plex. Two-1 Bedroom units on main level with access to basement. Two-2 Bedroom units on second level. Brick structure with vinyl siding covering. Plenty of Parking. Fully Tenanted with annual gross income of $59,200. Close to amenities, minutes walk distance to transit, grocery store, restaurants, waterfront, Trans Canada Trail and parks. Approx. 7 minutes drive the Regional Hospital. Recent area improvements by City include road, sidewalk and landscaping. Peterborough is the largest City in the Kawartha Region and serves as its major hub for business, education (Peterborough University), culture, healthcare within access to many lakes and water systems. Showings are by appointment only through brokerage office and require minimum of 24 hours notice. (id:49187)
23 Kellogg Avenue
Hamilton (Villages Of Glancaster), Ontario
THIS BEAUTIFUL WELL MAINTAINED FULL FINISHED 2 STORY HOME APPROX. 2400 SQ. FT. LOCATED IN A QUIET SOUGHT-AFTER MT HOPE NEIGHBOURHOOD. ALL BRICK, STONE & STUCCO FRONT. DOUBLE GARAGE, LARGE ENTRY WITH OAK STAIRS & IRON RAILING. OPEN CONCEPT MAIN LEVEL FLOOR PLAN WITH LARGE EAT-IN KITCHEN WITH GRANITE COUNTER TOPS, PLENTY OF CABINETS, STAINLESS STEEL APPLIANCES AND ISLAND. GARDEN DOORS OFF DINETTE TO FENCED IN REAR YARD. LARGE FAMILY ROOM WITH FIREPLACE, GRANITE & HARDWIID FKIIRUBG TGRY-OUT MAIN LVL, 4 BEDROOMS, 2.5 BATHS, 9FT CEILING ON MAIN LEVEL. FINISHED BSMT WITH LARGE RECRM W/ GAS FIREPLACE, 1 BEDROOM AND E PC BATH. THE HOME OFFERS COMFORT, SPACE AND STYLE AND IS GREAT FOR THAT IN-LAW SITUATION OR LARGE FAMILY. SHOWS 10++. RSA (id:49187)
304 - 251 Lester Street
Waterloo, Ontario
Turnkey Investment Opportunity in Waterloo's University District! Discover this purpose-built 5-bedroom, 2-bathroom condo at 251 Lester St, ideally located just steps from Wilfrid Laurier University and the University of Waterloo. With potential to generate over $49,000 in annual gross rental income and deliver positive monthly cash flow, this property is perfectly positioned for consistent returns. The unit features a spacious open-concept living area, two full bathrooms, and comes fully furnished for added convenience. Investors can take advantage of professional on-site property management for a truly hands-off experience. Condo fees include heat and water, and the building offers parking, shared laundry, elevator access, and unbeatable proximity to transit, shops, and everyday amenities. Photos have been virtually decluttered. Unit 1: $900, ending Aug. 2027 Unit 2: $900, ending Aug. 2027, Unit 3: Vacant, Unit 4: $850, ending Sept 2026, Unit 5: $750, Month to Month. Detailed Proforma available upon request! (id:49187)
7863 Alfred Street
Niagara Falls (West Wood), Ontario
Welcome to 7863 Alfred Street, Niagara Falls a beautifully maintained 3 bedroom, 3 washroom, 2 car garage, detached residence in the highly sought-after West Wood community. Situated on a 50 ft. x 124 ft. lot, this 2-storey home offers nearly 1,800 sq. ft. of finished living space with a balance of timeless design and modern updates. The main floor showcases an inviting open-concept layout with bright living and dining areas that flow seamlessly into a spacious eat-in kitchen, complete with quartz countertops. A skylight and California shutters enhance natural light throughout. A convenient 2-piece powder room and direct access to the attached garage ideal for use as a workshop or hobby space add to the functionality. The upper level offers 3 generous bedrooms, including a primary suite with dual closets and private ensuite. The additional bedrooms share a well-appointed four-piece bathroom, also finished with quartz counters. The separate-entrance finished basement is a standout feature, offering excellent potential for a secondary suite or rental unit to generate income and help offset monthly mortgage costs. This level also includes a cozy wood-burning fireplace, generous storage, and flexible space for guests or family. Recent upgrades include: new flooring, roof, A/C, select windows, and California shutters. Outside, enjoy a fully fenced and professionally landscaped backyard, perfect for entertaining, children, or pets, plus a newer shed for added utility. Located 10 minutes from downtown Niagara, ideally located close to top-rated schools, parks, shopping, and commuter routes, this property combines elegance, practicality, and investment potential in one of Niagara Falls most desirable neighborhood. Don't miss the opportunity to make this exceptional home yours. Book your private showing today. (id:49187)
114 Second Road E
Hamilton, Ontario
An exceptional and rarely offered 3-acre parcel of land situated just outside the official city limits of Stoney Creek. This is a unique opportunity for developers, investors, or those looking to build a dream custom estate. The property offers a perfect blend of rural tranquillity and urban convenience, providing a blank canvas with an abundance of development possibilities. Enjoy serene country living with the benefit of being just minutes away from all major amenities, including shopping centers, schools, restaurants, and easy access to the QEW for commuters heading to Toronto or the Niagara Region. The expansive and level terrain presents a multitude of potential uses. Invest in a strategic land holding in a rapidly growing area, create a private family compound, or explore development avenues. Don't miss this chance to secure a significant piece of land in a highly sought-after location. (id:49187)
25 Heming Street
Brant (Paris), Ontario
Welcome to this Stunning 4-Bedroom Corner Lot Home with Modern Upgraded Elevation!Nestled in a sought-after neighbourhood, this beautifully designed home features a spacious and functional layout perfect for families. The main floor offers a large open-concept great room, a chef-inspired kitchen with a breakfast area, a formal dining space, and a dedicated study room ideal for working from home.Upstairs, you'll find 4 generously sized bedrooms and 2 full bathrooms, including a spacious primary suite with an ensuite and ample closet space. The corner lot location brings in an abundance of natural light, and the huge backyard offers endless possibilities for outdoor entertaining, gardening, or play. Dont miss the opportunity to own this upgraded, move-in ready home with a perfect blend of style, space, and comfort! (id:49187)
64 Ravina Crescent
Hamilton (Ancaster), Ontario
Unparalleled location in the heart of Ancaster nestled into a mature nature reserve with only one neighbour. This property invokes a luxury Muskoka ambiance with an impressive, towering & architecturally designed custom home. Imported natural stone facade. Alfresco indoor/outdoor entertainment space with hot tub, outdoor kitchen w/ searing station, BBQ, two-burner stove & sink. Backyard office & studio w/ wrap-around patio. Wine Cellar, Cold Room & Wine Tasting Room w/ guest bathroom. Indoor Spa w/ Sauna, Jacuzzi, showers, change room, double vanity, TVs & fireplace. Chefs kitchen w/ 48 6-burner stove w/ griddle, double gas ovens, side-by-side fridge & freezer, 150 bottle wine cooler, double electric ovens & B/I microwave. Butlers pantry w/ 2nd dishwasher, sink, prep counter, storage. Ground floor In-law suite w/ ensuite & 2nd laundry. Gym w/ bath. Theatre room w/ wet bar. Smart doorbell, HVAC & garage door opener. In-ceiling speakers, Security Cameras, EV Charger rough-in. (id:49187)

