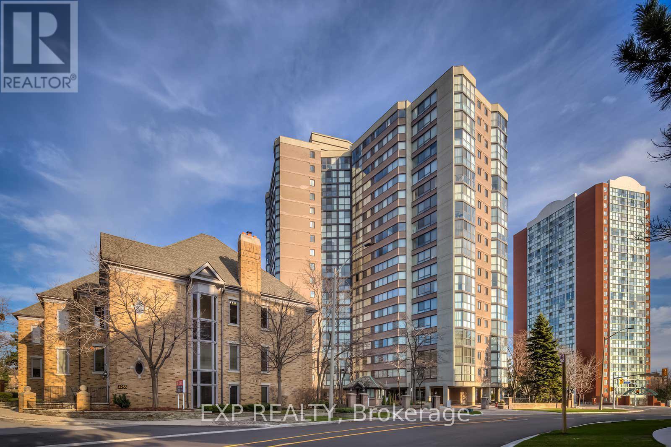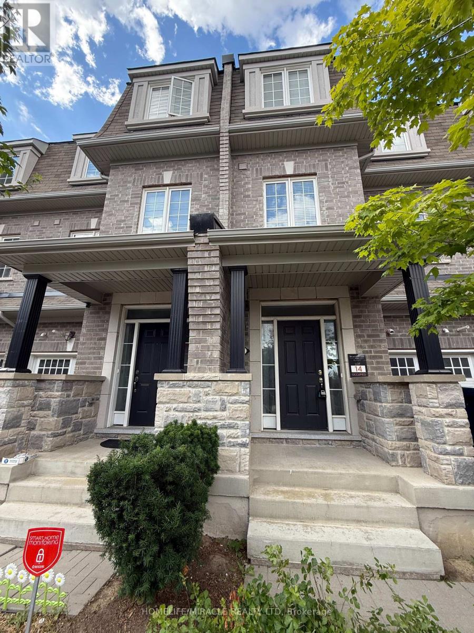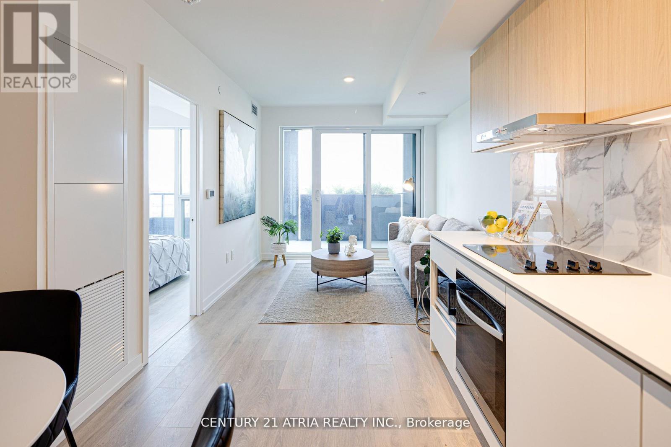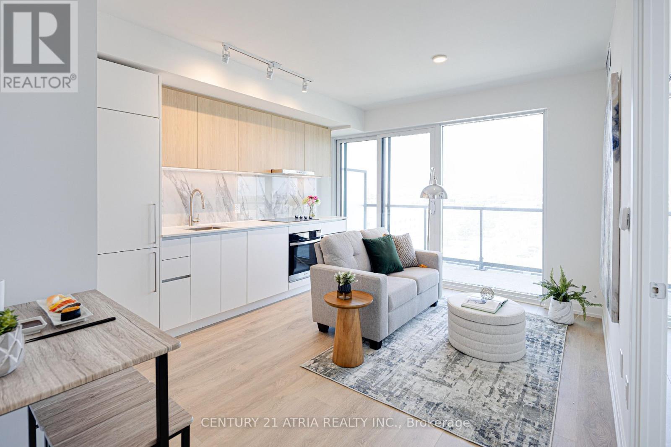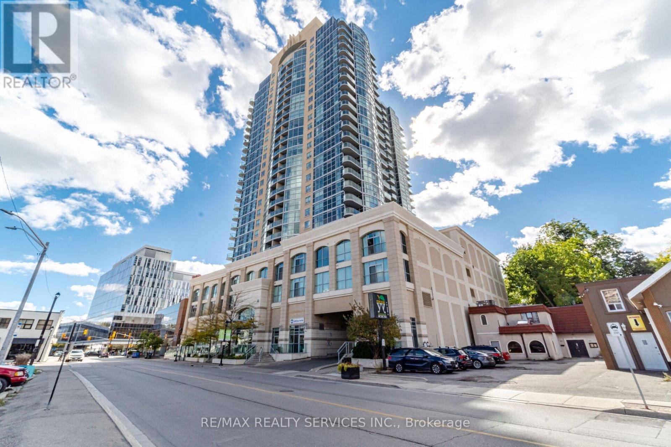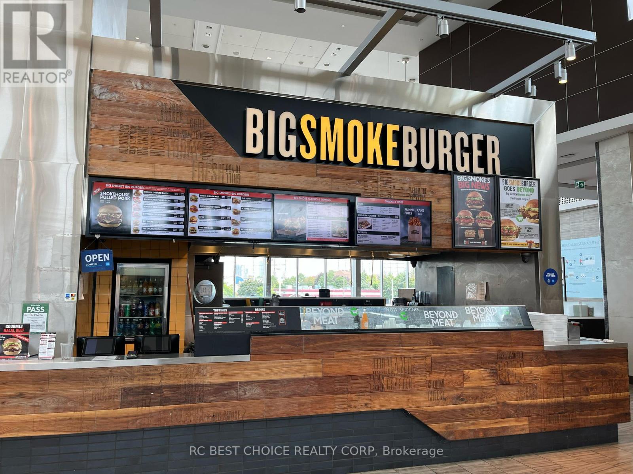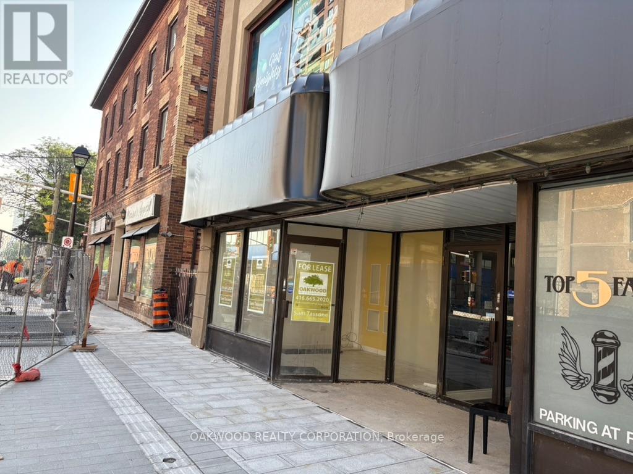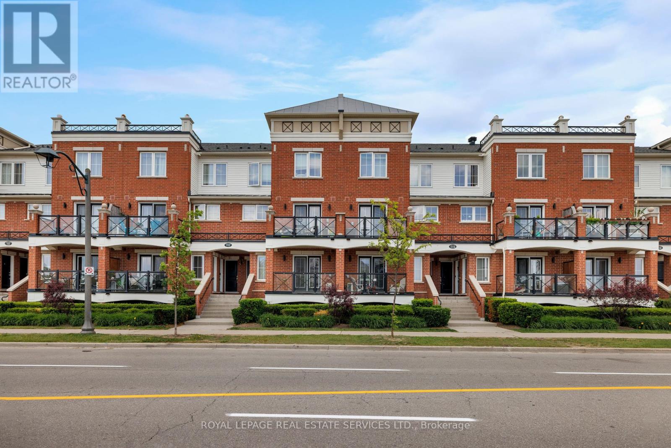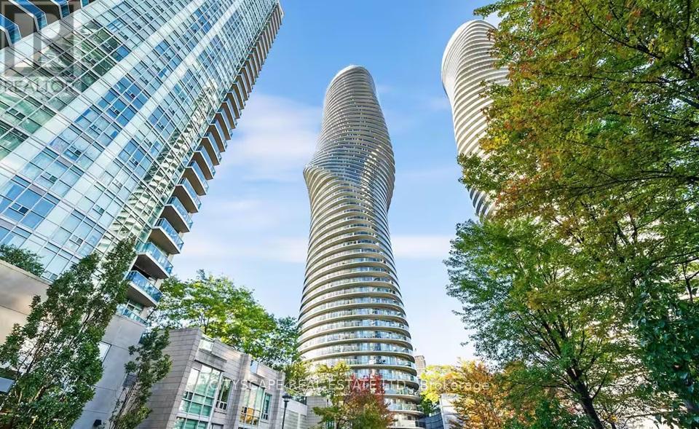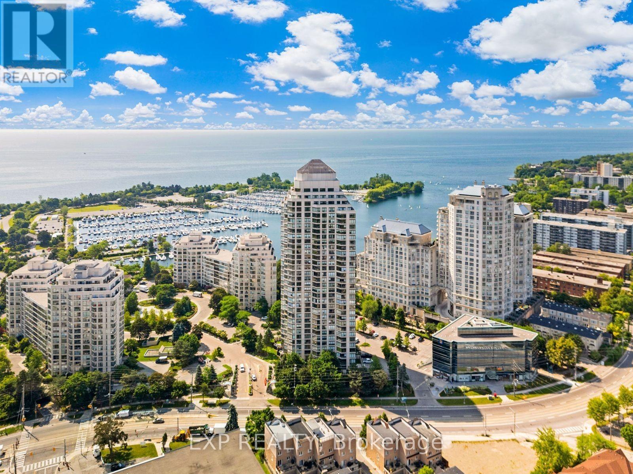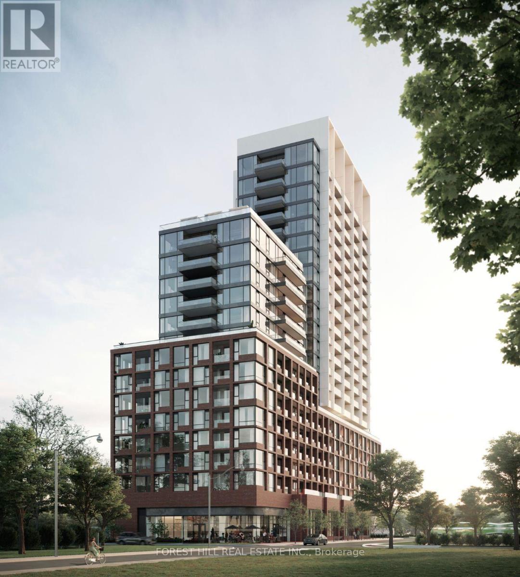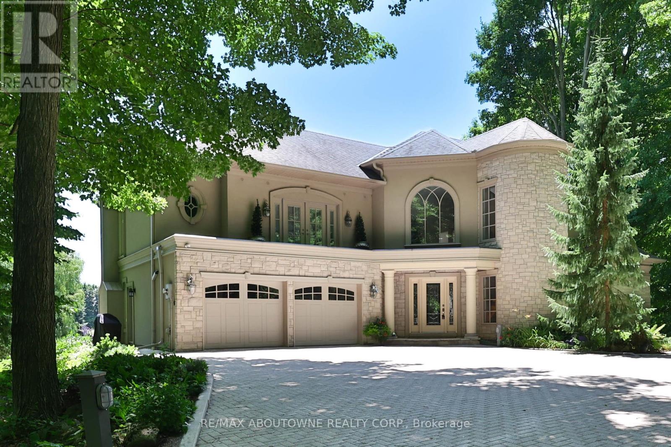1205 - 4235 Sherwoodtowne Boulevard
Mississauga (City Centre), Ontario
Welcome To This Bright And Spacious 2 Bedroom, 2 Full Washroom South-Facing Condo Located In A Well-Maintained Building. This Beautiful Unit Features A Functional Layout With An Open Living And Dining Area, Large Windows Offering Plenty Of Natural Light, And The Convenience Of Ensuite Laundry. Residents Will Enjoy Excellent Building Amenities Including An Exercise Room, Indoor Pool, Sauna, And Party Room Perfect For Both Relaxation And Entertaining. One Of The Biggest Advantages Of This Home Is The All-Inclusive Maintenance Fees, Which Cover Utilities, Cable, And Even Internet Except Hydro Offering Outstanding Value And Worry-Free Living. Ideally Located With Easy Access To Hwy 403, Shopping, Dining, Schools, And Parks, This Condo Is Perfect For First-Time Buyers, Families, Downsizers, Or Investors Looking For A Prime Location With Exceptional Convenience. Don't Miss The Chance To Own This Fantastic Home! (id:49187)
8 Pomarine Way
Brampton (Credit Valley), Ontario
Discover modern living in this spacious 3-bedroom plus den townhome backing onto serene pond and lush trees in sought-after Credit Valley. This 5-year new Energy Star certified home offers stunning pond views from two balconies, a functional 3-storey layout with basement, and quality finishes throughout including laminate floors, oak stairs, and stainless steel appliances. Enjoy peace of mind with remaining Tarion Warranty. Conveniently located near top-rated schools, parks, and Mount Pleasant GO Station. Extras S/S Fridge, Stove, Dishwasher, Washer & Dryer, All ELF's, Garage Door Opener, CAC, HWT (R). POTL Fee $110/month includes snow removal, garbage collection, and road maintenance. (id:49187)
822 - 1100 Sheppard Avenue W
Toronto (York University Heights), Ontario
Don't miss out on this opportunity for a BRAND NEW, never lived in, 1+Den unit at WestLine Condos! The unit features large windows and built in appliances with lots of functional space. The building includes exceptional amenities including a Full Gym, Lounge with Bar, Co-Working Space, Children's Playroom, Pet Spa, Automated Parcel Room and a Rooftop Terrace with BBQ. Access to TTC is quick with a bus stop in front of your door. Sheppard West Station, Allen Road and the 401 are minutes away. Yorkdale Mall and York University is a short commute with any method of transport you choose. Sold with FULL Tarion Warranty. (id:49187)
1027 - 1100 Sheppard Avenue W
Toronto (York University Heights), Ontario
Don't miss out on this opportunity for a BRAND NEW, never lived in, 1+Den unit at WestLineCondos! The unit features large windows and built in appliances with lots of functionalspace. The building includes exceptional amenities including a Full Gym, Lounge with Bar, Co-Working Space, Children's Playroom, Pet Spa, Automated Parcel Room and a Rooftop Terrace withBBQ. Access to TTC is quick with a bus stop in front of your door. Sheppard West Station,Allen Road and the 401 are minutes away. Yorkdale Mall and York University is a short commutewith any method of transport you choose. Sold with FULL Tarion Warranty. (id:49187)
2003 - 9 George Street N
Brampton (Downtown Brampton), Ontario
Fabulous opportunity to own your own home! The prestigious Renaissance in Historic Downtown Brampton. Amazing views from high up and a very private balcony. This suite is meticulously kept and truly ready to move in. Floor to ceiling windows flood the space with natural light, creating an open, airy feel. The kitchen features granite counters, stainless steel appliances and a convenient breakfast bar. Ample bedroom with a huge window and full closet. Ensuite laundry. Located a very short walk to the GO train terminal making it a commuter's dream. Gage Park, City Hall, PAMA, Farmers Market and restaurants steps away. The building features an attentive 24-hour concierge , 3rd floor terrace with seating and communal BBQ's, Indoor pool, sauna, gym, party room and so much more! (id:49187)
25 The West Mall
Toronto (Islington-City Centre West), Ontario
PRICE DROP. Rare opportunity to acquire a well-established, high-cash-flow business inside CF Sherway Gardens, West Torontos premier shopping destination (1,000,000 sq.ft., 186 retailers, ~6,000 parking). Prime location ~20 mins to Downtown, minutes to Pearson and Mississauga. This mixed-use landmark offers 6,000 Parking, 186 retail units totaling over 1 Million Sq. Ft featuring premium national tenants include Apple, Saks Fifth Avenue, Tiffany & Co., Canada Goose, Indigo, LEGO, Jo Malone, BOSS and consistent centre traffic and strong brand synergy. With a proven track record of stable and exceptionally high sales volume, our Sherway Gardens location makes an attractive & secure investment. **EXTRAS** Well-established business With Stable Cash Flow. (id:49187)
A - 47 Queen Street E
Brampton (Downtown Brampton), Ontario
Four Corners Of Brampton! Excellent Exposure! Approximately 3000 Square Feet Of Clean Space Divided Into Open Area With Access To Queen Street, 5 Private Offices, Lunch Room 3-2Pce Bathrooms. Access From Queen Street And Chapel Street. Heat Hydro Water And Hst In Addition To The Rental Rate. Would Suit May Commercial Or Office Uses. Landlord would consider a rent free period for the right tenant and use. (id:49187)
10 - 15 Hays Boulevard
Oakville (Ro River Oaks), Ontario
A Luxurious 2-Bedroom Fernbrook Condo awaits in Uptown Core, Oakville. Positioned in the heart of Oakville's sought-after Uptown Core, this stunning 2-bedroom Fernbrook condominium has the perfect blend of modern elegance & urban convenience. Within walking distance to shopping, restaurants, & essential services, & just minutes from Oakville Hospital, major highways, & public transit, this prime location ensures effortless connectivity. The beautifully maintained complex grounds feature a serene central courtyard, lush gardens, & picturesque walking paths, while nearby ponds, scenic trails, & ravines invite exploration & outdoor enjoyment. Step inside this spacious & sunlit suite, where large windows flood the space with natural light, complementing the rich dark laminate flooring & designer marble-look tiles. The sophisticated oak staircase with wrought-iron pickets adds a touch of timeless elegance. The open-concept living & dining area is perfect for entertaining or unwinding after a long day, with garden doors leading to a private balcony overlooking the tranquil courtyard. The modern kitchen is a chefs delight, featuring quartz countertops, dark-stained cabinetry, pot lighting, & deluxe stainless steel appliances. Upstairs, the primary bedroom provides a peaceful retreat, sharing a beautifully appointed 4-piece bathroom with the second bedroom. A convenient upper-level laundry area adds to the homes practicality. With its stylish finishes, prime location, & inviting ambiance, this exceptional Oakville condo offers a rare opportunity to experience refined living in Uptown Core. (id:49187)
2306 - 60 Absolute Avenue
Mississauga (City Centre), Ontario
Step into urban sophistication with a stunning 1-bed, 1-bath suite at the iconic Marilyn Monroe building. Offering breathtaking northeast views of the lake and city skyline. This suite has luxury and style in every detail. Upgraded with sleek stainless steel appliances, granite countertops, a double sink, tiled backsplash, and new kitchen and washroom faucets for modern functionality. The 9' ceilings enhance the sense of space, while the breakfast bar provides a cozy spot for casual dining. Rich hardwood flooring adds timeless elegance. Relax in the 4-piece bathroom, complete with a deep soaker tub, or enjoy the convenience of a brand new ensuite washer/dryer. The suite boasts two walkouts to a private balcony, perfect for soaking in spectacular views. Located in Mississauga's most sought-after building, this suite offers an exceptional opportunity to experience luxury and convenience. Close to Hwy 403, QEW, Public Transit. Don't miss your chance schedule your viewing today! Close to 403, QEW, Square 1, numerous restaurants, Mississauga City Place, living arts centre, Celebration Square Indoor/Outdoor Pool, Basketball/Badminton court/ Gym/ BBQ Area / Movie Theater & more. Price can be adjusted if not furnished. (id:49187)
305 - 2269 Lake Shore Boulevard W
Toronto (Mimico), Ontario
**Watch Virtual Tour** Resort-Style Living at Marina Del Rey! Welcome to this ultra-chic 2-storey loft in one of Toronto's most sought-after waterfront communities. Featuring dramatic floor-to-ceiling windows, a spiral staircase, modern kitchen with stainless steel appliances, laminate flooring, and a spacious open-concept layout with soaring ceilings - perfect for entertaining or relaxing in style. Enjoy the convenience of underground parking, in-suite laundry, and all utilities included in the maintenance fee, plus Rogers Ignite Bulk VIP 1.5G internet and cable plan (including Crave), provided at no additional monthly cost under a residential service agreement. Residents have access to the exclusive Malibu Club, offering world-class amenities: indoor pool, gym, sauna, squash courts, tennis court, billiards, party room with lake views, BBQ area, and the breathtaking rooftop Sky Lounge.24-hour security and concierge provide added peace of mind. Steps from the lake, marina, waterfront trails, parks, TTC, and with easy access to the Gardiner Expressway - this is the ultimate city escape with a true resort vibe. (id:49187)
1905 - 28 Ann Street
Mississauga (Port Credit), Ontario
Experience premier Port Credit living in this bright and spacious 2-bedroom, 2-bathroom residence. The open-concept layout is illuminated by an abundance of natural light from oversized windows and is complemented by a private balcony.Situated in a vibrant neighbourhood, this property offers unparalleled convenience. It is located steps from the Port Credit GO Station and MiWay transit, with immediate access to the QEW, Lakeshore Road, and Highway 403. The area is home to top-rated schools, acclaimed restaurants, boutique shopping, and lively entertainment. Enjoy leisurely strolls to the scenic waterfront and the tranquil Port Credit Memorial Park.Includes parking space and storage locker. (id:49187)
1270 1 Side Road
Burlington, Ontario
Welcome to Heron Pond A Private Country Estate Just Minutes from Burlington, Nestled on 50 acres of pristine landscape, Heron Pond is a rare blend of natural serenity and modern sophistication. Located just 10 minutes from vibrant downtown Burlington, this estate offers the ideal escape for those seeking privacy, luxury, and connection to nature, without sacrificing convenience. As you pass through the gated stone entrance, a long private drive winds through mature trees and opens onto a breathtaking vista of rolling lawns, gardens, and your very own spring-fed pond with fountain, perfectly framed by a canopy of weeping willow and pines. This is more than a home it's a retreat, a sanctuary, and an estate to be cherished for generations. (id:49187)

