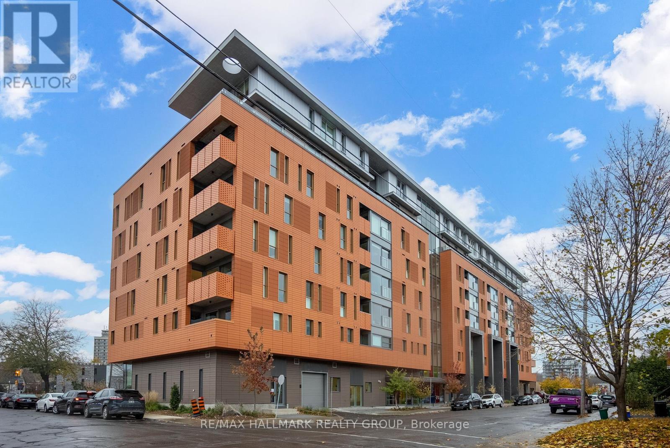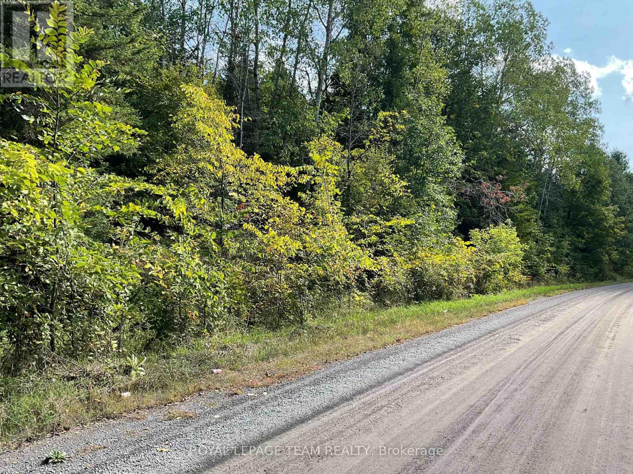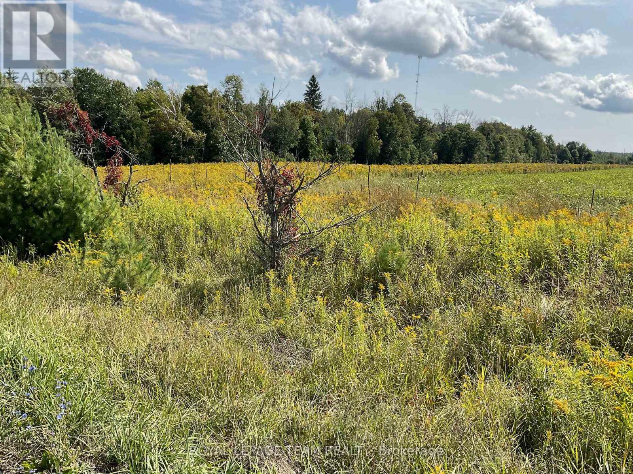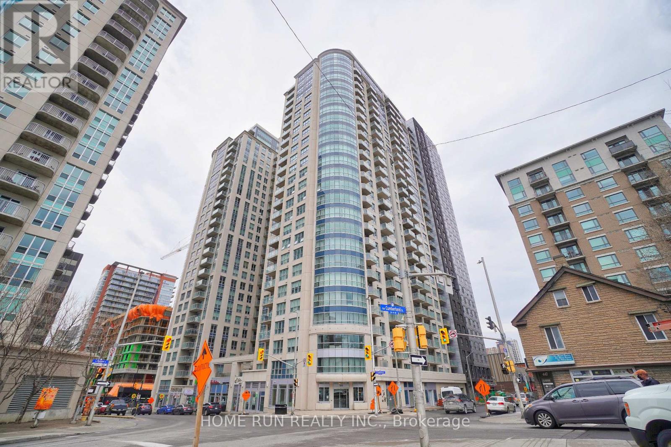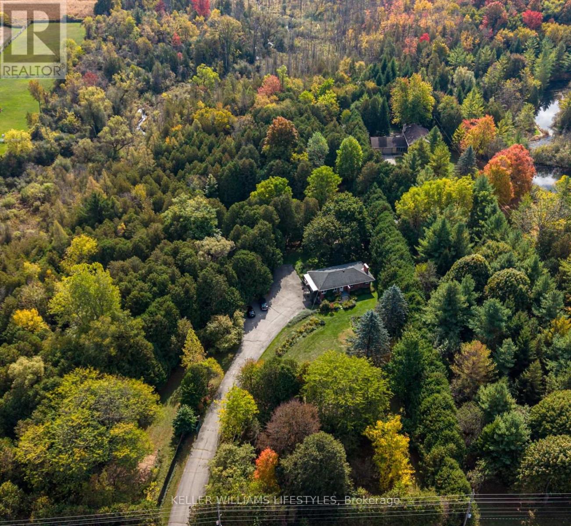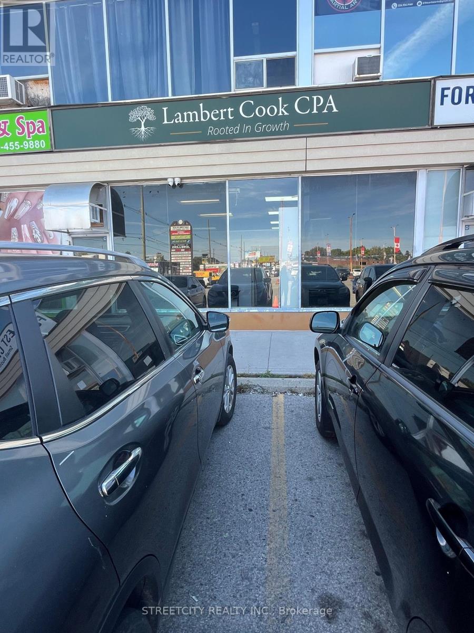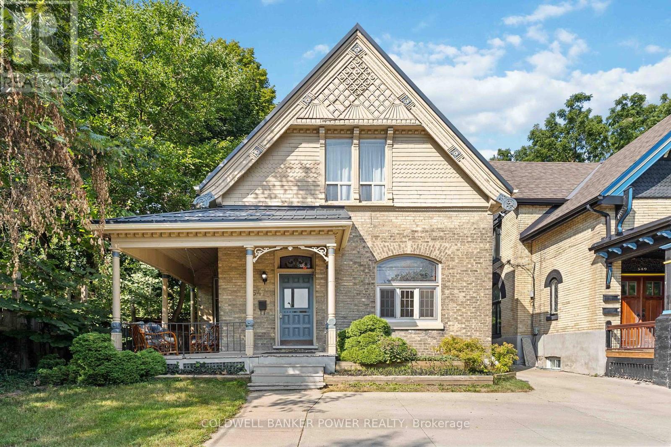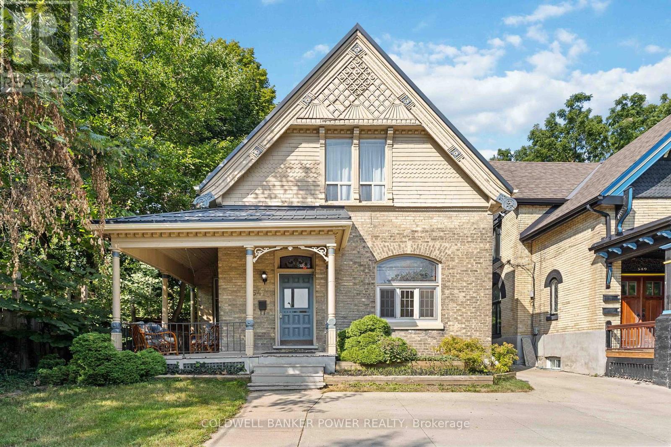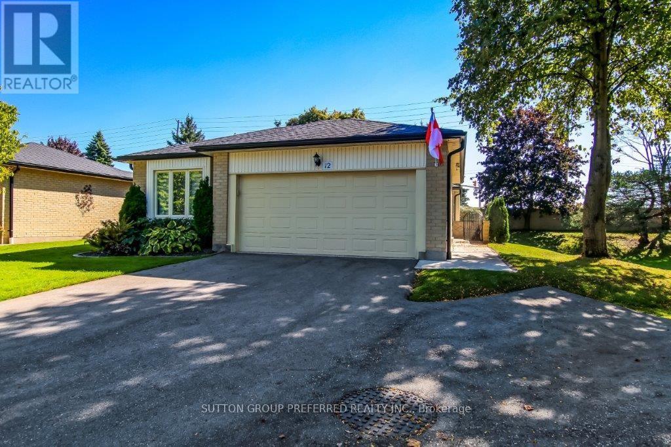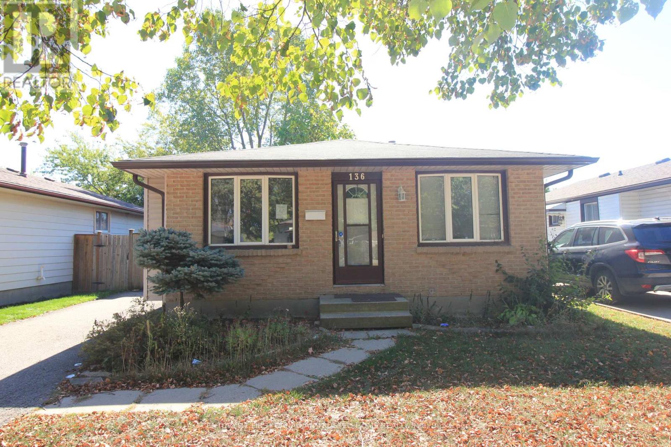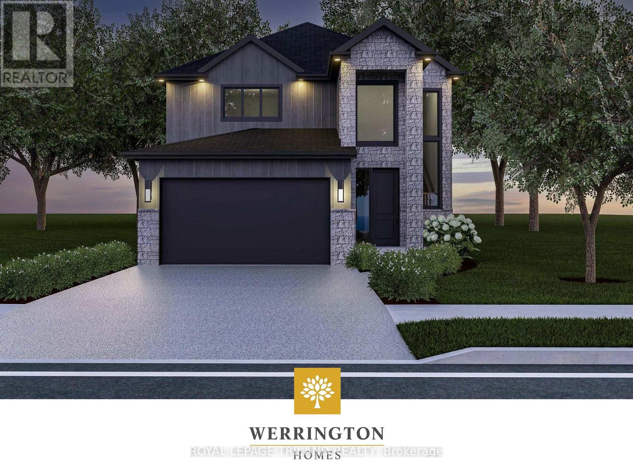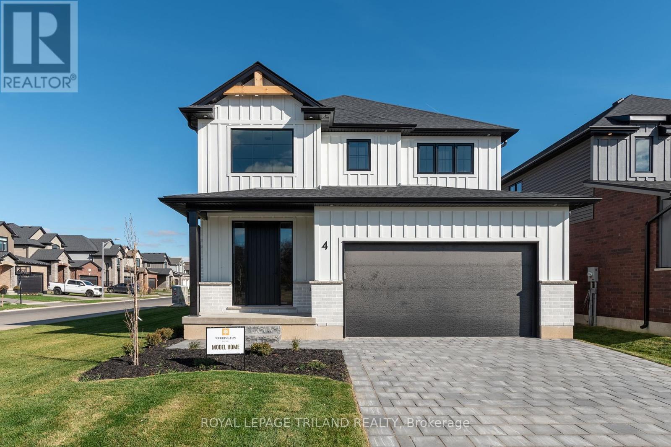607 - 135 Barrette Street
Ottawa, Ontario
Welcome to Unit 607 at 135 Barrette Street - The St. Charles Market in New Edinburgh! An upscale & remarkable project, built by ModBox Developments. Minutes to all shops, amenities, downtown/lowertown, Global Affairs, the River, public transportation & walking/biking paths! This gorgeous/modern 1-Bed, 1-Bath unit falls nothing short of perfect! Highlights include: High-end Fisher & Paykel appliances (including gas range), 2 tiered dishwasher & an abundance of cupboards/counter space. Designer Caesarstone raw concrete countertops in kitchen & quartz in bathroom (with heated floor!), FULL soundproofing between both neighbours, electronic black-out blinds in kitchen/living area, private balcony with heater & nat-gas BBQ hookup, hardwood floors throughout & full-sized in-unit laundry! Amenities include: Concierge service, Fitness Centre, Party Room, Yoga Studio, Roof top terrace & more! 2 oversized storage lockers (#48 & #49) & Valet parking via innovative automated puzzle parking system. (id:49187)
1170 Bellamy Road
Mississippi Mills, Ontario
It is your choice ! There are 2 beautifully treed 5 acre lots to choose from. Buy one or buy them both!!. Rolling treed lots with complete privacy. Trade your neighbours in for deer and all sorts of birds. Mother nature will be your new neighbour!! Rogers Tower has just been recently installed in the area to improve the internet and cell service. The quiet country life!!! (id:49187)
1211 Bellamy Road
Mississippi Mills, Ontario
Corner lot with 4 + acres with reed and open areas and loads of road frontage. Could be ideal for a small hobby farm with plenty of room for the gardener. Rogers tower recently installed in the area for improved internet and cell service. No rear neighbours!!! A peaceful country setting ideal for your new home!! (id:49187)
1704 - 195 Besserer Street
Ottawa, Ontario
Date Available: Jan 1. Downtown Ottawa Luxury Condo - Claridge Plaza, comes with 1 Bed, 1 Bath, 1 Den, 1 underground parking and 1 storage locker. Discover downtown living at its finest with high-end finishes, first-class amenities. With a walk score of 97, this location is a Walker's Paradise so daily errands do not require a car. The open-concept floorplan offers over-sized windows, in-unit laundry, upgraded hardwood flooring and a contemporary design. The kitchen boasts an island, hi-end counters, stainless steel appliances and premium cabinets. This unit also flooded with natural light and not facing the main road which provides you a quiet view from the cozy balcony. The bonus den offers the perfect space for a home office or overnight guests. Amenities include indoor swimming pool, fitness room and sauna, lounge with outdoor patio and BBQ's, modern lobby, high-speed elevators and visitor parking. Close to the University of Ottawa, Byward Market, Rideau Centre & LRT. Please include proof of income, credit report and photo ID with rental application. No Pets, No Smokers, No roommates. (id:49187)
15083 Medway Road
Middlesex Centre, Ontario
Welcome to your 11 acre private retreat, a rare sanctuary on the outskirts of London. This property is truly extraordinary and has been lovingly cared for within the same family for a 1/4 century. Enter from Medway Rd and experience a peaceful and completely private rural oasis. The centerpiece of the property is a spring-fed pond, flowing with crystal clear water out to a creek that meanders through your forest to the back of the estate. Bathed in birdsong, you will see cardinals, grosbeaks, finches, blue jays, hummingbirds and more as well as deer coming to the pond to drink, giving a deep sense of connection to nature. The land is filled with many species of trees, from the boundary lined cedars to mountain ash, walnut, tulip, lilac, cherry and redbud to name a few. The large maples provide shade for the home, a classic red brick bungalow. Step inside and you'll find an open concept space, with living room, dining area and kitchen all flooded with natural light and providing endless views of the pond, gardens and trees. The large elevated walk-out deck off the dining area is perfect for enjoying a morning coffee, some relaxation after work or a breezy nap on the weekend. The generous kitchen island is the perfect spot for gatherings. A British made AGA stove is fully functional, provides radiant heat in winter and is a real conversation starter. Three bedrooms and a 4-piece bathroom complete the main floor. Downstairs is a multi-functional room with access to the 2 car garage. Also downstairs is an additional office/bedroom and a 3-piece bathroom. At the back of the house is a brick patio, yet another great space for barbecuing and enjoying your new lifestyle. With so much space, so many outbuildings including a pond-side sauna, secluded seating areas and more, you have to see it to believe it. Just under a 5 minute drive to Masonville Mall and other amenities, while having total privacy and seclusion, means you really can have it all. Book your showing today! (id:49187)
Unit C - 1472 Dundas Street
London East (East H), Ontario
Excellent unit c on ground floor for retail or office opportunity available in the well-known East Town Plaza. total area 1100 Sq. Ft. Located on Dundas Street with approximate 40,000 vehicles per day driving by. Plaza offers plenty of onsite parking, easy to access, pylon sign, bus stop close by and a private exterior business entry door. Bring your business into this 1100 square foot space offering great visibility for signage on sign band and road pylon. Many uses permitted! (id:49187)
547 William Street
London East (East F), Ontario
Fantastic investment opportunity on this solid duplex in the heart of OLD NORTH-WOODFIELD VILLAGE with excellent opportunity to ADD SECONDARY DWELLING UNIT(S) ON THIS 150 FOOT LOT! Main floor is 2 bedrooms but could be 2 bedrooms plus den, upper level is large one bedroom with oversized kitchen and newer walk out deck overlooking beautiful mature yard. Tenants pay all utilities. LANDLORD ONLY PAYS WATER. Cap rate of 5.4 % but based on PRIOR rents which were under market value. Large front porch which is great outdoor space for main floor tenant. Parking for 2 cars. Fantastic opportunity for young buyers to get into the market and have one unit significantly support their mortgage payments. Prior rents on main were $1856 plus hydro and gas heating costs, upper unit $1600 plus hydro and heat (heated by hydro). Both water heaters are owned. Each unit has its own laundry. Updates include new steel roof and eavestroughs in 2025, newer rear decking off upper unit, furnace approx. 10 years old. 11 appliances included plus upper unit window air conditioner. Income: $41,472 (based on prior rents) Expenses: $8,049. Net: $33,423. (id:49187)
547 William Street
London East (East F), Ontario
Fantastic investment opportunity on this solid duplex in the heart of OLD NORTH-WOODFIELD VILLAGE with excellent opportunity to ADD SECONDARY DWELLING UNIT(S) ON THIS 150 FOOT LOT! Main floor is 2 bedrooms but could be 2 bedrooms plus den, upper level is large one bedroom with oversized kitchen and newer walk out deck overlooking beautiful mature yard. Tenants pay all utilities. LANDLORD ONLY PAYS WATER. Cap rate of 5.4 % but based on PRIOR rents which were under market value. Large front porch which is great outdoor space for main floor tenant. Parking for 2 cars. Fantastic opportunity for young buyers to get into the market and have one unit significantly support their mortgage payments. Prior rents on main were $1856 plus hydro and gas heating costs, upper unit $1600 plus hydro and heat (heated by hydro). Both water heaters are owned. Each unit has its own laundry. Updates include new steel roof and eavestroughs in 2025, newer rear decking off upper unit, furnace approx. 10 years old. 11 appliances included plus upper unit window air conditioner. Income: $41,472 (based on prior rents) Expenses: $8,049. Net: $33,423. (id:49187)
12 - 163 Pine Valley Drive
London South (South N), Ontario
Premium Westmount end unit with Lavish New Finishes with 1368 sq/ft on the main level + 1100 finished in lower. The main level enjoy this premium Jesko Custom Kitchen with granite counters, water fall table, full cabinets to ceiling 42, backsplash, pot lights and stainless steel appliance with newer tile floor. Main floor laundry. Huge custom family room with stylish electric fireplace, hardwood floors and new trim. Enjoy the deluxe master with 2 closets one with closets organizer, dream 3 piece newer custom shower and heater floor. 2nd bathroom also newer custom 3 piece bath for 2nd b bedroom use. Custom newer stair rail leading to finished lower level, rec room bedroom, and new 3 piece bath with walk in shower. Tons of storage. Enjoy the 16 x 13 outdoor private patio for beautiful sunsets and open area. Walk to all major amenities that Westmount has to offer. 2 Car garage double driveway. Better than new in an established neighborhood. (id:49187)
136 Lacey Crescent
London South (South X), Ontario
Well-kept, well-maintained home on a quiet, mature crescent. This 3-bedroom home features a main-floor family room addition, a large eat-in kitchen, and three good-sized bedrooms. Patio doors from the family room lead to a deck overlooking a well-manicured yard with gardens, flower beds, and a newly refinished wood shed. The property is fully fenced. The lower level has a walk-up (separate entrance), a newly renovated rec room, a den/office, laundry area, second bathroom, and storage areas. It's close to amenities, White Oaks Mall, and offers easy 401 access. (id:49187)
31 Allister Drive
Middlesex Centre (Kilworth), Ontario
TO BE BUILT! Werrington Homes is excited to announce the launch of their newest project in beautiful Kilworth Heights West! Priced from $849,900, the builder has created 6 thoughtfully designed floorplans offering either 3 or 4 bedroom configurations and ranging in size from 1,751 - 2,232 sq ft above grade. Werrington is known for offering high quality finishes, at affordable pricing, and these builds are no exception! As standard all homes will be built with brick & hardboard exteriors, 9 ft ceilings on the main and raised ceilings in the lower, hardwood flooring throughout the main, generous kitchen and counter top allowances, second floor laundry, paver stone drive and walkways, ample pot lights & a 5 piece master ensuite complete with tile & glass shower & soaker tub! With the higher ceiling height and oversized windows in the basement, this offers a fantastic canvas to add additional living space if required! Follow our pre-designed basement plans that provide a rec room, 4th / 5th bedroom & bath or create your own based on your needs! Kilworth is an outstanding family-friendly community minutes from shopping and amenities in London with access to renowned schools, parks, and trails. Nothing has been left to chance: Great floorplans, reputable builder, awesome finishes, all in one of the most sought-after neighbourhoods in the area! NOTE: this listing represents the "Oasis" plan. The interior images and virtual tour for this listing represent the "Oakwood". Some images may show optional upgrades. (id:49187)
43 Allister Drive
Middlesex Centre (Kilworth), Ontario
TO BE BUILT! Werrington Homes is excited to announce the launch of their newest project in beautiful Kilworth Heights West! Priced from $849,900, the builder has created 6 thoughtfully designed floorplans offering either 3 or 4 bedroom configurations and ranging in size from 1,751 - 2,232 sq ft above grade. Werrington is known for offering high quality finishes, at affordable pricing, and these builds are no exception! As standard all homes will be built with brick & hardboard exteriors, 9 ft ceilings on the main and raised ceilings in the lower, hardwood flooring throughout the main, generous kitchen and counter top allowances, second floor laundry, paver stone drive and walkways, ample pot lights & a 5 piece master ensuite complete with tile & glass shower & soaker tub! With the higher ceiling height and oversized windows in the basement, this offers a fantastic canvas to add additional living space if required! Follow our pre-designed basement plans that provide a rec room, 4th / 5th bedroom & bath or create your own based on your needs! Kilworth is an outstanding family-friendly community minutes from shopping and amenities in London with access to renowned schools, parks, and trails. Nothing has been left to chance: Great floorplans, reputable builder, awesome finishes, all in one of the most sought-after neighbourhoods in the area! NOTE: this listing represents the "Oakwood" plan. The interior images and virtual tour for this listing represent a prior complted "Oakwood" plam. Some images may show optional upgrades. (id:49187)

