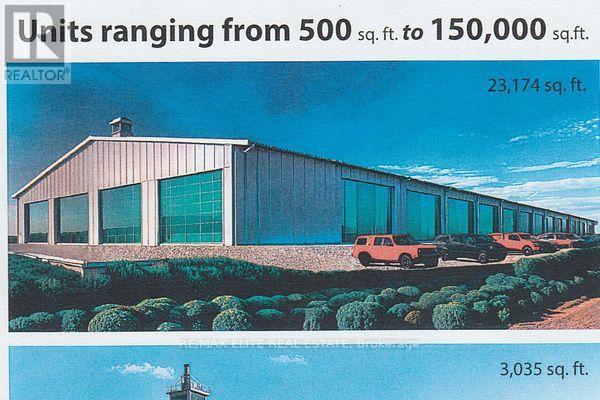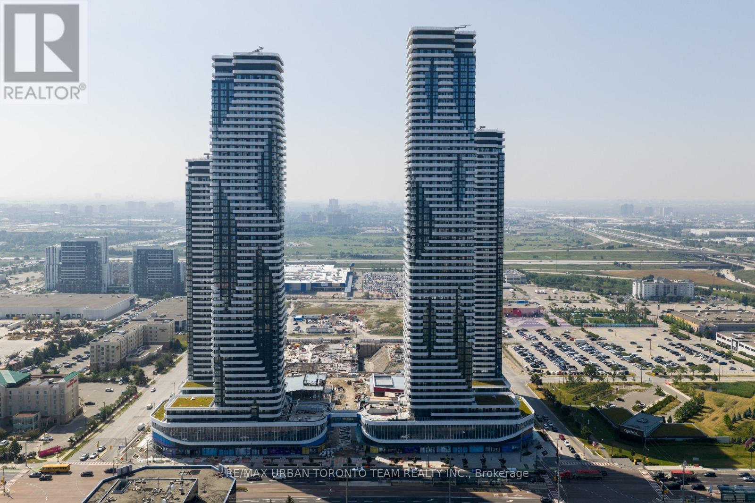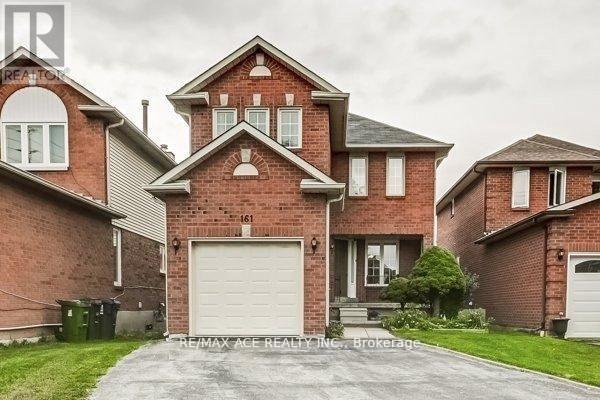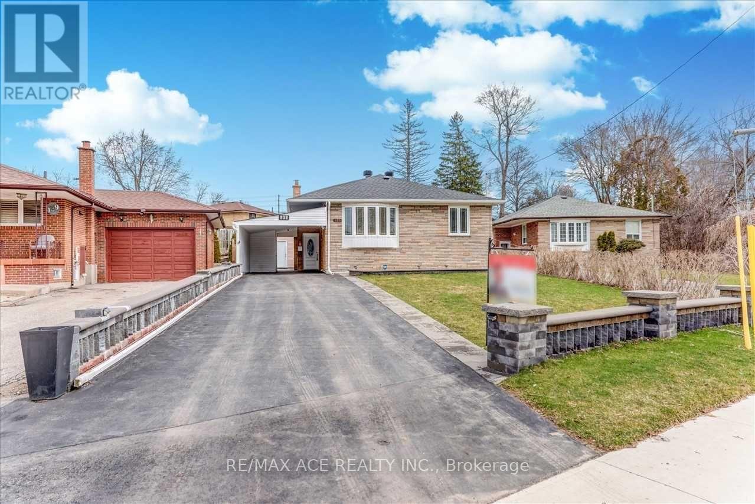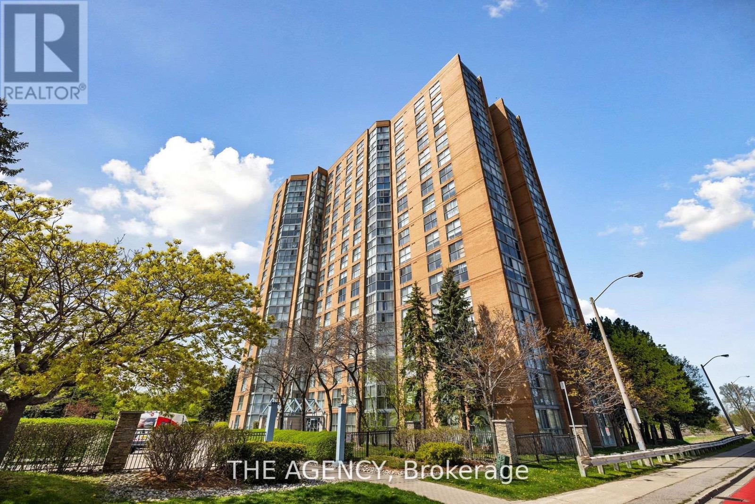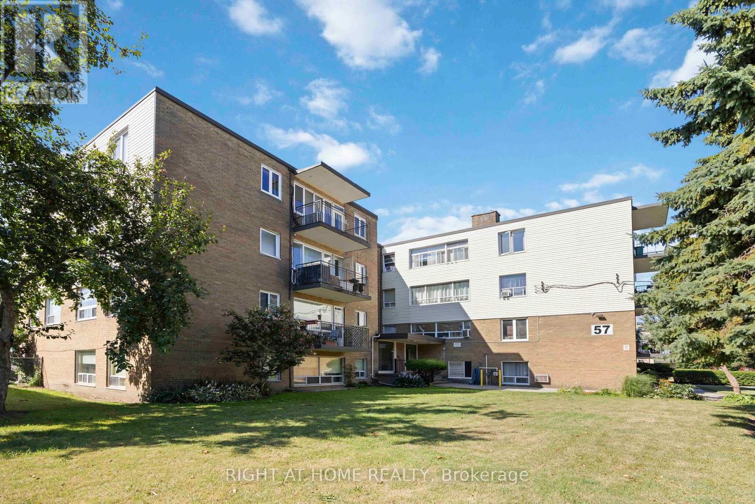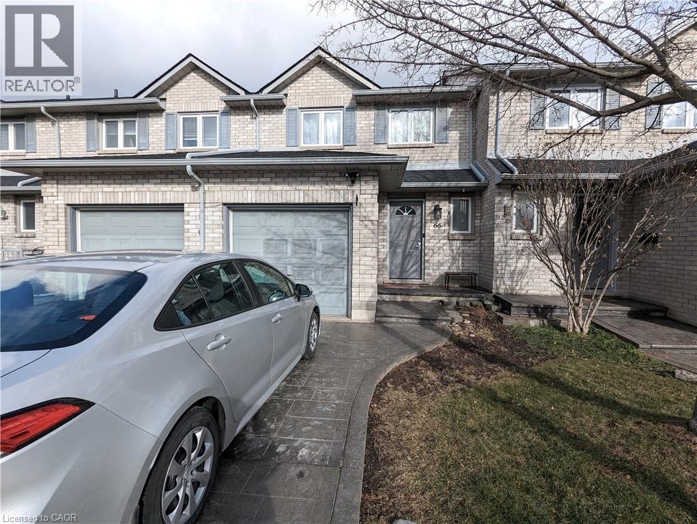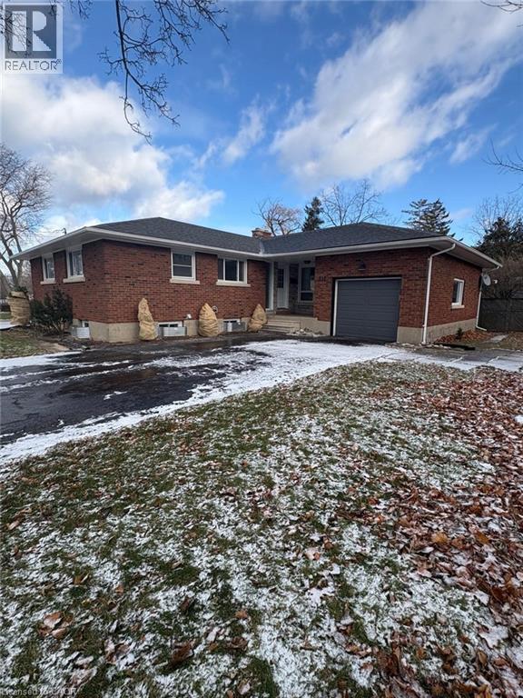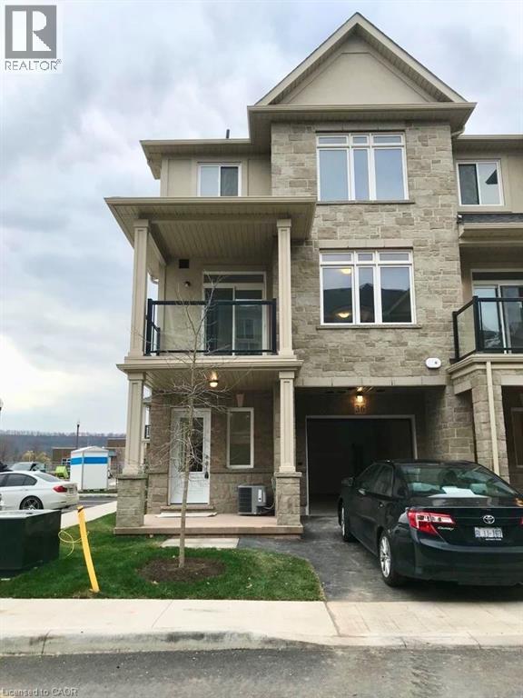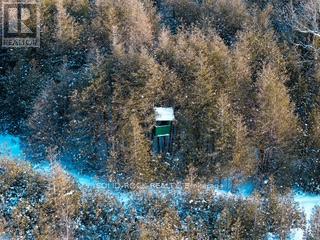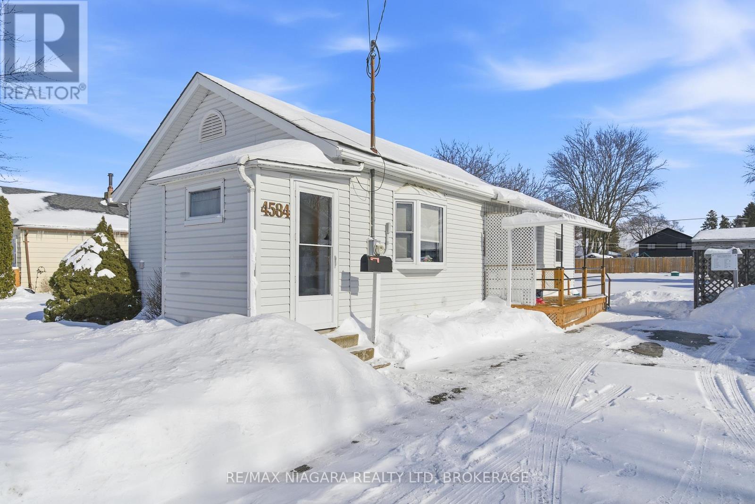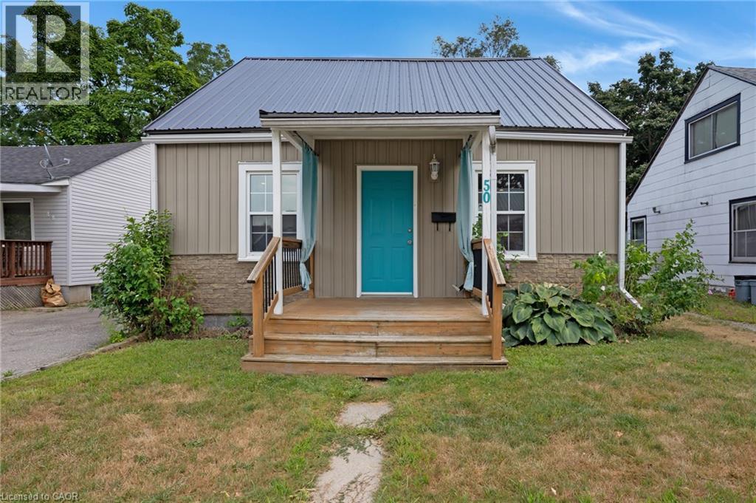B-2 - 3355 County Rd 47 Road
Ramara (Brechin), Ontario
Compact unit suitable for assembly, manufacture, warehousing, within large structure housing like business ventures and other service type businesses. On TransCanada Hwy (12), within GTA market with access to the rest of Canada. Close to Lake Simcoe, cottage country, Orillia, Casino Rama. Fully serviced (id:49187)
3702 - 8 Interchange Way
Vaughan (Vaughan Corporate Centre), Ontario
Festival Tower C - Brand New Building (going through final construction stages) 452 sq feet - 1 Bedroom & 1 bathroom, Balcony - Open concept kitchen living room, - ensuite laundry, stainless steel kitchen appliances included. Engineered hardwood floors, stone counter tops. 1 Locker Included (id:49187)
Bsmt - 161 Heale Avenue
Toronto (Birchcliffe-Cliffside), Ontario
Welcome To 161 Heale Ave, 2 Story Detached HOME, at basement 3 Bedroom 1 Washroom Home Situated On A Quiet Child-Safe Court, Near Scarborough GO. Vinyl Floor all through, Renovated and freshly painted, New Stair, Lights. Separate Entrance, Separate Laundry, New Window, New Doors, Closet, New AC 2022, New Furnace 2022,Electrical panel 200 AMPS. This Well-Cared Home Is Ready To Move-In Condition. (id:49187)
Bsmt - 137 Janray Drive
Toronto (Woburn), Ontario
3 Bedrooms at Basement, Just Move-In & Enjoy Stunning, Bright, Spacious Bungalow House With A Beautiful Front View And Plenty Of Yard Space In The Woburn Community. Freshly Painted. Detached House With 3Br & 2 full Bathrooms. This Bungalow Has Been Transformed With Exterior And Interior Pot-Lights. Room Windows, & Basement Windows 2017. Ac 2019, Driveway 2018 With 2 Car Parking, Roof (10 Years Warranty) & Gutter 2021. Interlock 2021, Grass Changed (Front)2022, Sewer Line Changed 2023.Walk To School. Ttc Bus,Close To All Amenities. U of T, Centennial college, STC, HWY 401 are also in short distance. (id:49187)
Unknown Address
,
Step into this bright southwest corner suite on the 15th floor and fall in love with 1,100 sq ft of open, sun-filled space! With two bedrooms and two bathrooms, each featuring a walk-in closet, and a spacious living/dining area, there's plenty of room to relax, work, or entertain. In the evenings, soak in gorgeous sunset views over Lake Ontario - the perfect backdrop to unwind. Say goodbye to utility bills! This unit includes all utilities and TWO parking spots, plus residents can enjoy a gym, indoor pool, sauna and easy visitor parking for your guests. Located in the sought-after Guildwood community, you're close to Guildwood GO, VIA Rail, TTC, and fun spots like Scarborough Golf Club, the Bluffs, Guild Park & Gardens, plus shops and restaurants just around the corner. A refreshed interior, with newer appliances, this unit has been revamped, freshly painted, professionally cleaned - all that's missing is you! (id:49187)
103 - 57 Neptune Drive
Toronto (Englemount-Lawrence), Ontario
Welcome to this beautifully updated and bright 3-bedroom, 2-bathroom co-op that combines comfort, convenience, and charm in every corner. Bathed in natural light, this spacious unit offers an unobstructed view of the park, creating a serene retreat right at home. The open concept kitchen is a true showpiece, featuring custom high-quality cabinetry and a one-of-a kind walnut countertop-perfect for cooking, hosting, or simply enjoying your morning coffee. Gorgeous custom trim work. Luxury vinyl flooring throughout adds contemporary elegance and durability. Enjoy the rare convenience of ensuite laundry, along with a thoughtfully designed layout that includes a lovely living room with walk-out to a private balcony where BBQs are welcome-a rare find that's perfect for summer evenings. Additional features include a locker making everyday living effortless. This standout unit offers style, space, and smart upgrades all in one vibrant location. Ready to fall in love? Let's make it yours. Maintenance fees include water, heat and property taxes. Wonderful location close to Hwy 401, Shopping, Schools, Hospital, walking distance to Yorkdale subway station. (id:49187)
1 Royalwood Court Unit# 66
Stoney Creek, Ontario
Perfect for a family! 3 bedroom townhouse backing onto playground, hardwood floors in. most of the house, newer kitchen with gas stove, stainless steel appliances, quartz countertop, good size bedrooms, new owned furnace, water heater tank and A/c heat pump, water included in landlord's maintenance fee, so your utilities will be just for the electricity and gas (beside your usual internet, tv and tenant content insurance). Finished basement with a Room room, stamped concrete driveway and inside entry to garage. Close To Amenities And Highway access. Newcomers and Self-employed are welcomed. (id:49187)
312 Grantham Avenue
St. Catharines, Ontario
This bright and spacious bungalow offers the entire main level of the home (excluding the basement), creating a private and comfortable living experience. Featuring three well-sized bedrooms, one bathroom, and a brand-new washer and dryer, it’s ideal for families or professionals seeking both space and convenience. The sun-filled living room showcases refinished hardwood floors, large windows, and a charming stone accent fireplace (decorative), creating a warm and welcoming atmosphere. The modern eat-in kitchen is thoughtfully designed with Caesarstone countertops, a breakfast island, and ample cabinetry for storage. Enjoy exclusive use of the outdoor space, including a large backyard and walk-out deck—perfect for relaxing, entertaining, or enjoying quiet mornings at home. Ideally located near excellent schools, shopping, and public transit, this home also includes a garage and two additional parking spaces for added convenience. Note: Minor finishing work will be completed in the basement apartment for a short period. The main-level living space will not be affected, as the upper and lower units have fully separate, private entrances. Any impact will be minimal and temporary. (id:49187)
40 Zinfandel Drive Unit# 36
Hamilton, Ontario
Beautiful End unit Townhouse in the sought after Foothills of Winona. 3 bed, 2.5 washrooms. Attached Garage with a driveway. Lots of natural Light. Loaded features and upgrades, 9' ceiling, bright open concept living/dining room, modern kitchen upgraded cabinets, a large island, Pot lights & equipped with new S/S appliances. Spacious primary bedroom, with closet and an ensuite. One additional bedroom and a full bathroom complete the bedroom level. 3 minutes for QEW access and walking distance to shopping center, restaurants, Costco, Metro, conservation park, schools and the future GO Station, Fifty Point Marina and Wine country. Rental HWT+HRV. No Pets, No Smokers. (id:49187)
00 Kitley 8 Line
Elizabethtown-Kitley, Ontario
Hunters paradise - beside x12652684 (120 acres). You could have a whole country block. This section features well, pump, tree stands, barn, deer, bear, turkey, hardwood, softwood and lots of cedar. Perimeter was fenced for cattle about 13 years ago. 8 acres worked. Lot 4 &5 are about 230+ acres according to govt record. (id:49187)
4584 Baldwin Avenue
Niagara Falls (Ascot), Ontario
Charming 3-Bedroom Bungalow on a Large Lot - Across from the Park. Don't let the snow-covered yard hide the opportunity here! This cozy 3-bedroom bungalow sits on a generous lot in a fantastic location directly across from a park - offering open views and no front neighbours. Once the snow melts, you'll truly appreciate the outdoor space, complete with a covered patio and outdoor fireplace, perfect for relaxing, entertaining, or planning future improvements.Inside, the home features a bright living space with a practical layout that makes the most of its footprint. The eat-in kitchen offers good functionality and space for everyday meals, with convenient main-floor laundry adding to the home's efficiency.The three bedrooms provide flexible options for family, guests, or a home office, while the single-level design allows for easy living.This home is ideal for first-time buyers, downsizers, or investors looking for a property with solid bones, a great lot, and the chance to update and build equity over time.Affordable, well located, and full of potential - bring your vision and make it your own! (id:49187)
50 Sixth Avenue
Brantford, Ontario
Perfect for first-time buyers and savvy investors, this well-maintained 1.5-storey home offers two bedrooms and one bathroom, featuring a main floor bedroom, spacious living area, and a flexible office or sitting room overlooking a private, fenced backyard. The property borders Belleview Park—a natural community greenspace with playgrounds, walking trails, and direct access to the extensive Brantford trail system, ideal for outdoor recreation and relaxation. The upper-level primary bedroom includes ample closet space. Located in a vibrant area of Brantford, the home is steps from schools, public transit, shopping, and places of worship. Downtown Brantford is nearby, offering unique shops, restaurants, and entertainment venues such as Harmony Square and the Sanderson Centre for the Performing Arts, and access to Wilfrid Laurier University’s Brantford campus. Residents benefit from convenient highway access, a strong sense of community, and proximity to the scenic Grand River and local parks. (id:49187)

