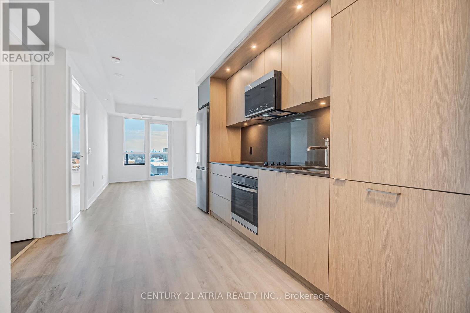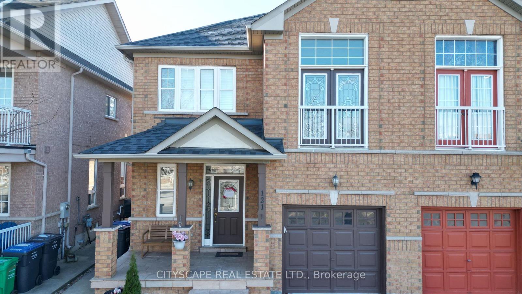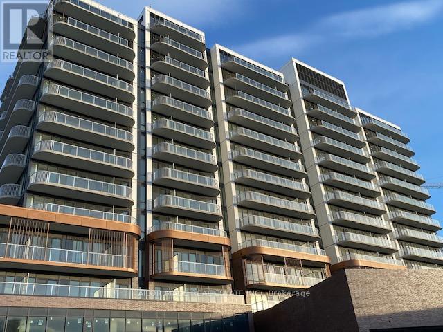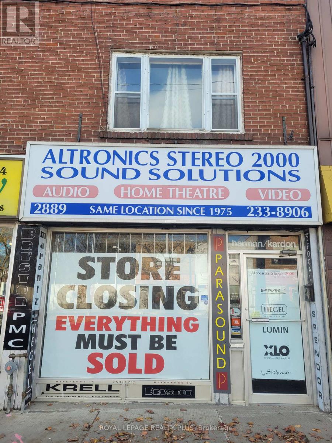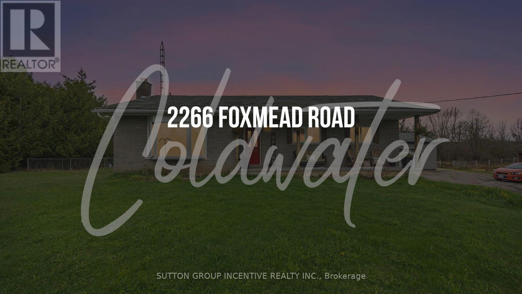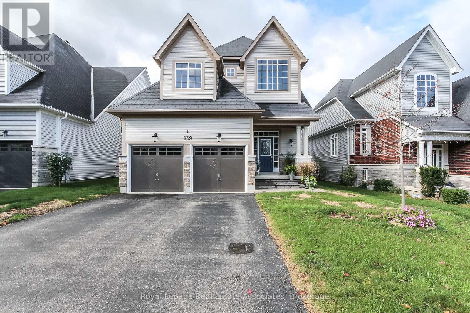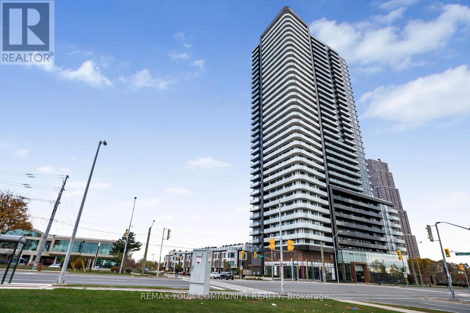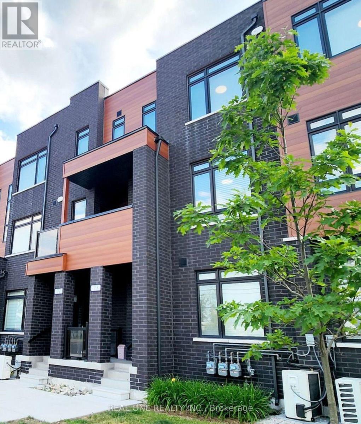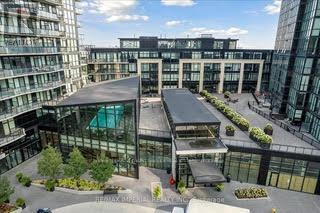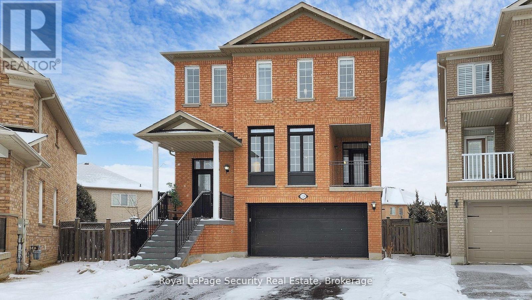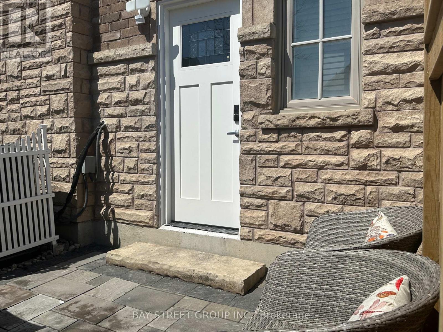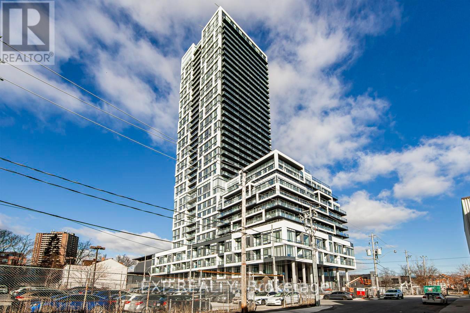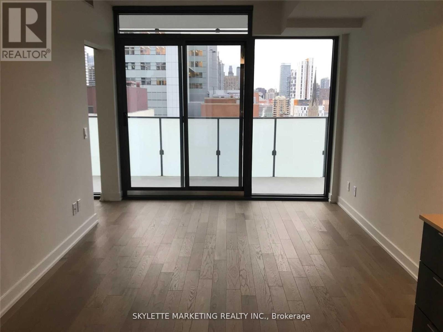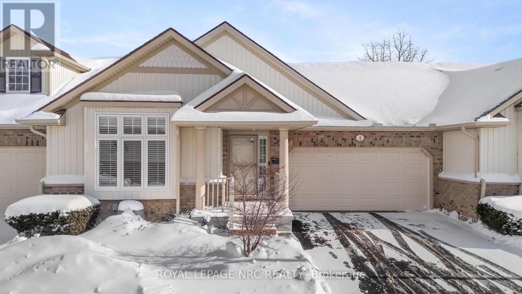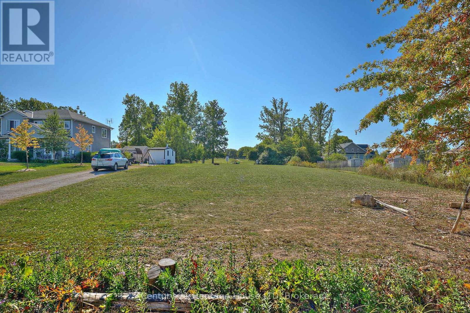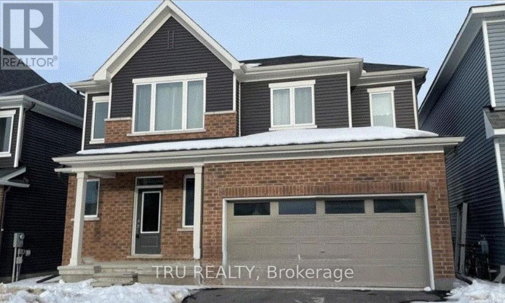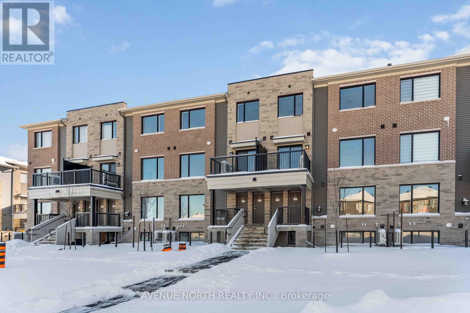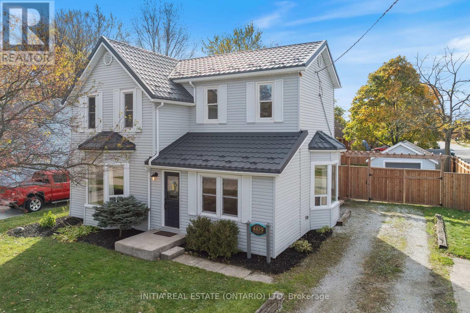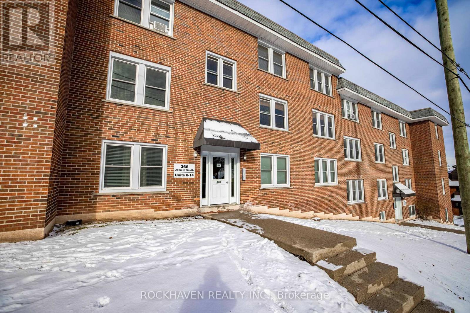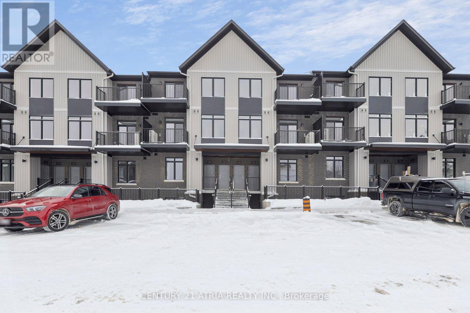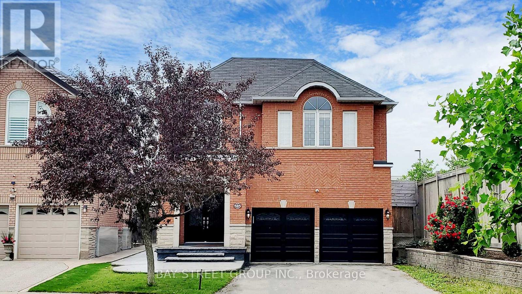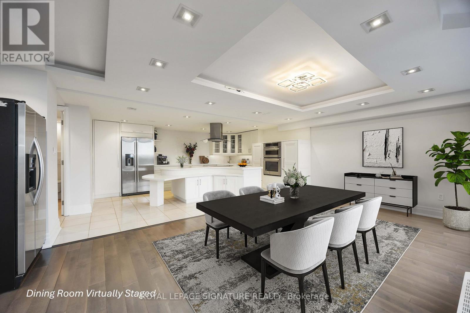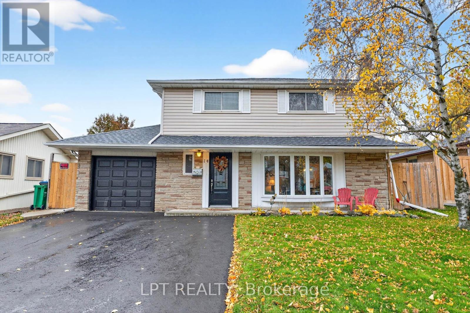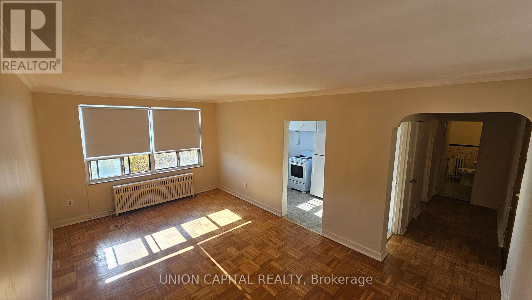801 - 60 Central Park Roadway
Toronto (Islington-City Centre West), Ontario
A Brand-New Residence Offering Timeless Design And Luxury Amenities. Just 3 Km From Hwy 427, 7Km From Hwy 401 And Renovated, & 5min From Humbertown Shopping Centre -Featuring Loblaws, Lcbo, Nail Spa, Flower Shop And More. Residents Enjoy An Unmatched Lifestyle With Indoor Amenities Including A Fully Equipped Fitness Centre, Guest Suites, And Elegant Entertaining Spaces Such As A Party Room And Dining Room. Close To Top Schools, Parks, Transit, And Only Minutes From Downtown Toronto And Pearson Airport. (id:49187)
Upper - 121 Ashdale Road
Brampton (Bram West), Ontario
Welcome to this beautiful semi-detached home located in the highly sought-after Brampton West neighbourhood. Offering a great balance of comfort, style, and functionality, this home features 3 spacious bedrooms and 2 full bathrooms on the upper level, providing plenty of space for the whole family. The inviting family room includes a cozy fireplace and a Juliette balcony, making it an ideal space for relaxing or entertaining. Elegant pot lights throughout add warmth and a modern touch. The kitchen is well-equipped with stainless steel appliances and is perfect for both everyday cooking and hosting guests. 9-foot ceilings on the main floor, along with pot lights and California shutters, the home feels bright, open, and refined. The primary bedroom offers a 4-piece ensuite, a walk-in closet, and a large window for plenty of natural light. The additional bedrooms are generously sized, each with its own closet and window. The family room can also be used as an additional bedroom if needed. Conveniently located close to Highway 401 and 407, schools, parks, shopping, restaurants, and major transit routes-everything you need is just minutes away. Easy access to Hwy 407 makes commuting simple and stress-free. Upper portion only (no basement). Don't miss this opportunity! (id:49187)
503 - 220 Missinnihe Way
Mississauga (Port Credit), Ontario
Unbelievable Condo Close to Water/Lake Ontario, Luxury Resort Style Living in the Heart Of Port Credit, Exceptional Views, Must See This Newer Unit, Bright One Bedroom Unit Plus Den (Ideal Office/Child's Room) Luxury Washroom, 2 Open Balconies, Gourmet Style Kitchen With Quartz Countertop, Ceramic Backsplash, Plenty of Cupboards, Resort Style Amenities, Close to Highway, Shopping & Dining, Waterfront Trails, Beach Front Access, Minutes to GO Train using GO Shuttle from the condo & Public Transit Systems (id:49187)
2889 Bloor Street W
Toronto (Kingsway South), Ontario
Great Opportunity To Own Prime Real Estate In The Heart Of The Kingsway. Store On Street Level And 2 Bdrm. Apartment On 2nd Floor. Rarely Offered For Sale Prime Location Investment Property Or For An End User With Convenient Parking In The Rear. Excellent Exposure On Bloor St. Just West Of Prince Edward Dr, With Pedestrian/Car Traffic And Minutes To The Subway Station. New Condo Developments Nearby. (id:49187)
2266 Foxmead Road
Oro-Medonte, Ontario
Set on 6 picturesque acres, this newly renovated brick bungalow blends timeless rural charm with thoughtful modern upgrades. Step inside to a warm, rustic-inspired interior that captures the essence of country living while offering everyday comfort and efficiency. The main level features two inviting bedrooms, a full bath, a well-appointed kitchen, and the convenience of main-floor laundry, all designed for easy, single-level living. A large exterior deck extends your living space outdoors-perfect for morning coffee or sunset views over open fields. The partially finished basement adds versatility with an additional bedroom and is fully spray-foam insulated, the basement exterior walls are mostly drywalled, This home with hobby farm and shop is equipped with a 200 AMP electrical service, complemented by Major improvements include a newer furnace for year-round efficiency with a newer drilled water well.. new asphalt roof (2025), giving peace of mind for years to come. For those needing space to work or pursue hobbies, the 24' x 36' detached garage/shop offers newer insulation, a plywood-finished interior, and new exterior siding-ideal for projects, storage, or equipment. Equestrian and hobby farm enthusiasts will appreciate the 48' x 32' barn, complete with four horse stalls, generous hay storage, and six separated exterior paddocks with electric fencing, plus open fields designed for rotational grazing. This is a rare opportunity to enjoy a move-in-ready country home with the infrastructure to support horses, hobbies, or a self-sustaining rural lifestyle-where comfort, function, and wide-open space come together seamlessly. (id:49187)
Upper - 139 White Sands Way
Wasaga Beach, Ontario
Stunning executive home in a stablished, mature, highly desirable neighborhood. Surrounded by similar million dollar homes, this location puts you in close proximity to the beach, the walking trails, the Nottawasaga River and Walmart/Stonebridge for shopping! Host your friend and family gatherings in this open concept living room kitchen area with a warm and welcoming fireplace... walkout to a private deck and then down to a beautifully fenced backyard, complete with hardtop gazebo and garden shed. The spacious master bedroom has a lovely view of the backyard with a walk in closet and 4-piece ensuite plus ensuite laundry! The double garage has tons of storage and inside entry. This property must be viewed to fully appreciate! Easy to show with 24 hours notice! Bonus: No noisy construction and dust as you'll find in a newly built sub division! (id:49187)
204 - 7895 Jane Street
Vaughan (Concord), Ontario
Welcome to The Met - Where Luxury Meets Lifestyle. Experience refined urban Living in this pristine corner suite featuring 9-foot ceilings, 2 spacious bedrooms, and 2 full bathrooms, Living/Dining overlooking a beautiful park view that fills the home with natural light and tranquility. From the moment you step inside, the attention to detail is unmistakable. Smooth ceilings with plaster crown moulding, modern baseboards, and custom oversized door casings create an atmosphere of elegance and comfort. The open-concept layout is designed for both living and entertaining, anchored by a gourmet kitchen showcasing a stylish custom backsplash, high-end appliances - including a Brand New whisper-quiet SAMSUNG dishwasher, FRIGIDAIR fridge AND a brand new FRIGIDAIR STOVE, , making every meal a pleasure to prepare. Both bedrooms offer custom closet organizers, while the primary ensuite boasts a frameless glass shower enclosure, transforming your daily routine into a spa-like experience. Additional features such as a central vacuum system, and designer light fixtures throughout elevate the modern comfort of this home. Step onto your private oversized balcony to enjoy peaceful park views - the perfect spot for morning coffee or evening relaxation. One underground parking space and one locker are included for your convenience. At The Met, residents enjoy an array of resort-style amenities, including a 24-hour concierge, fully equipped fitness centre, party and games rooms, theatre, and an outdoor BBQ & lounge area. With the VNMC subway station just steps away, you'll enjoy quick access to York University, Union Station, and major highways 400 & 407.This exceptional suite offers the perfect blend of luxury, location, and lifestyle - truly the one you''ve been waiting for! (id:49187)
73 - 370 Red Maple Road
Richmond Hill (Langstaff), Ontario
High Demand Location Yonge/16th Ave . Premium build Townhouse, Face To The East, Modern Style, Upper Level In High Demand Location. In The Centre Of Richmond Hill, North-Facing Balcony. Walk To Yonge St, Hillcrest Mall, Shopping Plaza. Close To Viva Transit Hub, Yrt Shopping, Langstaff Go Station, Community Centres, Minutes To 404/407. Walk To Elementary School. Future Subway! (id:49187)
701 - 2916 Highway 7 Road
Vaughan (Concord), Ontario
Move right in hurry to this spotless spacious one bedroom condo featuring a thoughtfully designed open-concept layout with one and a. half bathrooms, ideal for comfortable living and entertaining. The modern kitchen is equipped with built in stainless steel appliances, seamlessly blending style and functionality. The unit includes one underground parking spaceband a locker for added convenience. Perfectly located , it is steps from the subway and close to major shopping centers, restaurants, and major highways, offering exceptional accessibility and unbeatable urban lifestyle. The building offers plenty of amenities including party room, gym, indoor pool, and more. (id:49187)
128 Daiseyfield Crescent
Vaughan (Vellore Village), Ontario
Experience the perfect blend of modern luxury and functional design in this beautifully renovated 2-storey detached home, nestled in the heart of Vellore Village. Situated on a sprawling, rare pie-shaped lot, this 4+3 bedroom, 4 bathroom residence is masterfully crafted for growing or extended families. The main floor boasts an airy, open concept layout centered around a chef inspired kitchen with quartz countertops, a large breakfast island, and premium stainless steel appliances. Enjoy morning coffee in the sun-drenched eat in area, which features a walk-out to a private enclosed balcony. The primary living spaces flow seamlessly, anchored by a warm family room fireplace, elegant hardwood floors and a large covered balcony. The upper level serves as a private sanctuary, featuring a primary suite with a massive walk-in closet and a spa-like 4 piece ensuite. The fully finished walk out basement is a true standout! complete with a second kitchen, three bedrooms, a solarium, and separate laundry-offering unparalleled privacy for in-laws or guests. (id:49187)
Unknown Address
,
Great home in prestigious Angus Glen. Separate-entrance lower-level apartment with large windows. Professionally finished (approx. 2,200 sq. ft.), high and dry, featuring a spacious recreation room, 3 bedrooms all with windows, storage room, cedar closet, and 2 bathrooms. Suitable for a couple or family. Fully furnished. Rent includes internet. Tenant pays 30% of utilities. Excellent location close to transit and minutes to Hwy 404, Hwy 407, shops, and restaurants. Near Pierre Elliott Trudeau High School, transit & library. (id:49187)
3708 - 5 Defries Street
Toronto (Regent Park), Ontario
BRAND NEW - NEVER LIVED IN!! (2 Bed - 2 Bath/ Ensuite /Large Balcony/ Floor to Ceiling Windows/ WIFI included) This is it! This Unit is perfect for YOU! Stunning lower penthouse at River & Fifth Condos - This rare gem delivers elevated luxury in Toronto's revitalized Downtown East - don't miss it! perfect unit! Southeast exposure floods every room with morning sun and warm southern light through large floor-to-ceiling windows in all rooms, offering unobstructed panoramic views of the city skyline and lake from every space. Enjoy a large balcony for seamless indoor-outdoor living, keyless entry smart building features, and premium modern finishes including a sleek kitchen with stainless steel appliances. Resort-style amenities feature a unique rooftop outdoor pool, gym, yoga studio, steam lounge, pet spa, hobby room, sports lounge, party lounge and private dining room, co-working space with WiFi, and more. Few Steps To Public Transport - TTC's Main Streetcar Routes / Easy Access To DVP & Gardiner Expressway / Few Minutes To The Distillery District, Riverside, Downtown Core, Eaton Centre Mall, University Of Toronto, George Brown College, Toronto Metropolitan University, Grocery Stores, Restaurants - ******OPTION 0 Available furnished (pricing to be discussed). (id:49187)
1616 - 25 Richmond Street E
Toronto (Church-Yonge Corridor), Ontario
1 Bedroom + Den | 517 sq ft interior plus a 101 sq ft oversized balcony | Includes parking and locker. Welcome to Yonge + Rich, where elevated urban living meets refined design. Enjoy soaring ceilings, floor-to-ceiling windows, a gourmet kitchen, and spa-inspired bathroom finishes. Ideally located just steps to the subway, PATH, Eaton Centre, U of T, and the Financial and Entertainment Districts. Distinctive, elegantly appointed private residences offering the very best of downtown living. (id:49187)
4 - 3730 Disher Street
Fort Erie (Ridgeway), Ontario
Located in the heart of Ridgeway, this beautifully maintained bungalow condo offers an unbeatable walk-to-everything lifestyle. Steps from the downtown core, you can stroll to the Legion, restaurants, grocery store, and Ridgeway's charming local shops - no car required, though you'll have room for two with the paved driveway and double-car garage. Inside, the home features an inviting open-concept layout with two bedrooms on the main floor, three bathrooms total, and a fully finished basement offering flexible space for guests, hobbies, or everyday living. The outdoor landscaping is thoughtfully designed with ease in mind, featuring no backyard grass to mow - ideal for those who prefer enjoying their time rather than maintaining it, complete with a 20 x 12 hard top gazebo. Condo fees include the water bill, lawn care, snow removal right to your door, and exterior maintenance, creating a true lock-and-leave lifestyle. Separate panel wired for generator hook up. Move-in ready and perfectly positioned - just throw on your coat and head downtown for a coffee. (id:49187)
0 Bertie Street
Fort Erie (Crescent Park), Ontario
This vacant lot bordering a beautiful golf course offers an excellent opportunity to build your dream home. Ideally located close to city amenities while maintaining a peaceful, country-like setting, the property combines convenience with tranquility.Buyers are encouraged to complete their own due diligence regarding future uses, building permits, and available services. The lot is within walking distance to Greater Fort Erie Secondary School and the Fort Erie Leisureplex, and just minutes from major highways, local shopping, and the Peace Bridge. (id:49187)
353 Appalachian Circle E
Ottawa, Ontario
Available April 1st. Elegant, Bright & Specious 4 Bedrooms Home, Approx 2,401 Sq ft of living space. Beautiful Oak Hardwood Floors and 9"ceilings on the main floor. Finished basement with full bathroom. Gorgeous modern kitchen with breakfast bar and stainless steel appliances: Fridge, Flat Top Stove, Dishwasher, and second floor Washer and dryer. (Some images are virtually staged) (id:49187)
1213 Creekway Private
Ottawa, Ontario
Brand new and move-in ready, this stylish two-storey, two-bedroom condo offers modern comfort in the heart of Kanata. The sun-filled main level features an open-concept layout with oversized windows, light-toned flooring, and a sleek contemporary kitchen equipped with stainless steel appliances, modern countertops, ample cabinetry, and a large island with bar seating-ideal for both everyday living and entertaining. A full bathroom on this level adds to the home's functionality and convenience.The lower level serves as a private retreat, featuring two generously sized bedrooms with large windows and plenty of closet space. The flexible second bedroom is perfect for a home office or guest room. A beautifully finished full bathroom, in-suite laundry, and extra storage complete this level.Enjoy outdoor space with a welcoming front patio, plus the convenience of one included parking spot. Ideally situated near schools, parks, trails, public transit, shopping, and dining, this condo offers the perfect blend of style, comfort, and location in a highly desirable Kanata neighbourhood. (id:49187)
4109 Glenview Road
Petrolia, Ontario
Welcome home to this bright and inviting home nestled on a generous corner lot in the heart of Petrolia. From the moment you step inside the soaring ceilings and natural light make everything feel open, airy, and comfortable - a place where mornings flow easily and evenings feel relaxed. The main floor offers an open kitchen that keeps everyone connected, a full bathroom, and a cozy family room with patio doors that lead you straight to outdoor living. Enjoy summer BBQs, morning coffee, or quiet evenings on the spacious 20' x 16' deck overlooking your fully fenced backyard - a wonderful spot for kids, pets, and gatherings. The detached garage adds extra storage or a perfect hobby space. Upstairs, the home continues to shine with three well-sized bedrooms, including a large primary complete with its own 2-piece ensuite. The second-floor laundry makes day-to-day life a breeze. Pride of ownership is evident throughout, with thoughtful updates and well-kept spaces - steel roof in 2023 (50-year warranty), eaves (2024), and back deck (2025), you can simply move in and enjoy. All of this within walking distance to schools, parks, golf, and Petrolia's charming amenities - a community known for its friendly pace and small-town warmth (id:49187)
14 - 366 John Street S
Hamilton (Corktown), Ontario
Elevate your living experience with this radiant top-floor corner unit featuring exquisite quartz countertops, luxurious hardwood floors, and the added convenience of an available parking spot INCLUDED! Two bedrooms plus two principal rooms plus the kitchen. Nestled in proximity to St. Joseph and surrounded by a plethora of dining options, this residence promises a perfect blend of style, comfort, and accessibility. Don't miss the chance to make this bright and modern space your new rental home! Available Now! (id:49187)
125 - 824 Woolwich Street
Guelph (Riverside Park), Ontario
BRAND NEW AND NEVER OCCUPIED WITH OVER 1100 SQFT OF LIVING SPACE!! AMAZING 2 BEDROOM, 2 FULLBATH STACKED CONDO TOWNHOUSE FOR LEASE. FANTASTIC AND FUNCTIONAL LAYOUT WITH UPGRADESINCLUDING AN ISLAND IN THE KITCHEN AND TOP QUALITY FINISHES THROUGHOUT. ENSUITE LAUNDRYINCLUDED AS WELL AS ONE PARKING SPACE. PEACEFUL VIEWS OF WOODED AREA BEHIND THE UNIT WHICH CANBE ENJOYED FROM THE OPEN BALCONY OFF ONE OF THE SPACIOUS BEDROOMS AS WELL AS THE KITCHEN.WALKING DISTANCE TO AMENITIES INCLUDING: SHOPPING, RESTERAUNTS AND GREEN SPACE. UTILITIES AREEXTRA, BLINDS TO BE INSTALLED BY THE LANDLORD AT THE FIRST AVAILABLE OPPORTUNITY. OCCUPANCY FOREARLY/MID FEBRUARY. (id:49187)
505 Heath Street
Oakville (Ro River Oaks), Ontario
Discover your sanctuary in this exquisite 4-bedroom 2 car garage detached house located in the Well Sought After River Oaks community of Oakville, renowned for its top-rated schools. This stunning residence offers over 3,000 square feet of elegant living space on a beautifully landscaped lot, perfect for families seeking luxury and comfort. Open-concept design with 9ft Ceiling on Main floor, great foyer, large windows with abundant natural light, loads of pot lights. Spacious family room boasts Custom B/I Shelves and a gas fireplace for a warm and inviting atmosphere. Gourmet Kitchen with S/S appliances, quartz countertop and eat-in kitchen area. Walk out to back yard oasis with Pergola! Hardwood flooring throughout. Main floor laundry, Mud Rm with Access To Garage. Great master bedroom with 5pc ensuites and W/I closet. Finished basement with ample space for relaxation, storage and entertainment. Steps to shopping centers, restaurants, located in park heaven, close to trails, major highways 403/407, hospital and top schools. Your family's perfect home awaits! (id:49187)
2904 - 2045 Lakeshore Boulevard W
Toronto (Mimico), Ontario
Unparalleled residence in one of Toronto's most exclusive waterfront communities. Welcome to Suite 2904 at Palace Pier: a remarkable two-level, 3-bedroom, 3-bath residence offering 2,777 sq ft of beautifully living space, designed for those who appreciate space, privacy, and refined living. This exceptional home features two private entrances, two balconies, and side-by-side parking with locker, the scale and feel of a home with the convenience of condo living. The open-concept Chef's kitchen is a true showpiece, featuring a wraparound quartz island and premium stainless steel appliances - Jenn-Air refrigerator, induction cooktop, microwave/oven combo, second KitchenAid fridge, and dishwasher. Enhanced ceiling lighting, lighted stone feature walls, and hardwood-style laminate flooring. The upper level offers generously sized bedrooms, including a luxurious primary retreat with spa-inspired 5-piece ensuite featuring a soaker tub and glass-enclosed shower. This residence is perfectly suited for professionals returning to the city, families, or downsizers seeking uncompromising space and amenities. Luxury without compromise, Palace Pier delivers a truly resort-style lifestyle with: *24-hour concierge and security, *valet parking, *exclusive private shuttle service to downtown offices, *exclusive fine dining at Veloute on-site restaurant, *guest suites, *car wash/EV charging stations, *full-service spa, convenience store, *Exceptional recreational amenities [indoor saltwater pool, hot tub, sauna, fitness facilities, private tennis and squash courts, golf simulator, putting green, outdoor BBQ and picnic areas, rooftop party room with deck, games room, billiards, table tennis, library, media room, arts studios] *Pet-friendly (w/restrictions). Part of Humber Bay Shores waterfront cafés, waterfront dining, a rare opportunity to enjoy elevated prestigious living. Exceptional value per sf in a luxury waterfront building, this is a rare offering. (id:49187)
14 Caledon Crescent
Brampton (Brampton East), Ontario
Great Deal For Sale. Detached Home With Large Driveway Located In Peel Village. Offers Anytime. Pre-Listing Inspection Report Available Upon Request. This Well Maintained Home Is Situated On A Quiet Crescent. Irregular Lot At 47.81 Feet By 100.08 Feet With Rear 59.67 Feet As Per Geowarehouse. 1,418 Square Feet Above Grade As Per MPAC. Modern Kitchen With Backsplash & Stainless Steel Appliances. Newly Installed Hardwood Floors On Main Floor. Walk Out To Pool From Solarium. Bright & Spacious. Newly Renovated Washrooms. Finished Basement With Pot Lights. Roof Redone In 2020. In Ground Pool With Privacy Fenced Backyard. Perfect For Entertaining! Click On The 4K Virtual Tour & Don't Miss Out On This Gem! Convenient Location. Close To Highway 410 & 407, Transit, Shops, Schools & Other Amenities. (id:49187)
305 - 1969 Eglinton Avenue W
Toronto (Keelesdale-Eglinton West), Ontario
Welcome To This Classic Large 1 Bedroom Suite In A Prime Location Midtown Toronto. Close To Public Transportation And All Amenities. A Comfortable Living Spaces With An Open Concept Lay-Out. Just Minutes From A New Eglinton Subway Station , HWY 401, & Other Easily Accessible Transit Opportunities. Located In A Safe & Peaceful Neighborhood, This Unit Provides A Lifestyle Of Unparalled Convenience. (id:49187)

