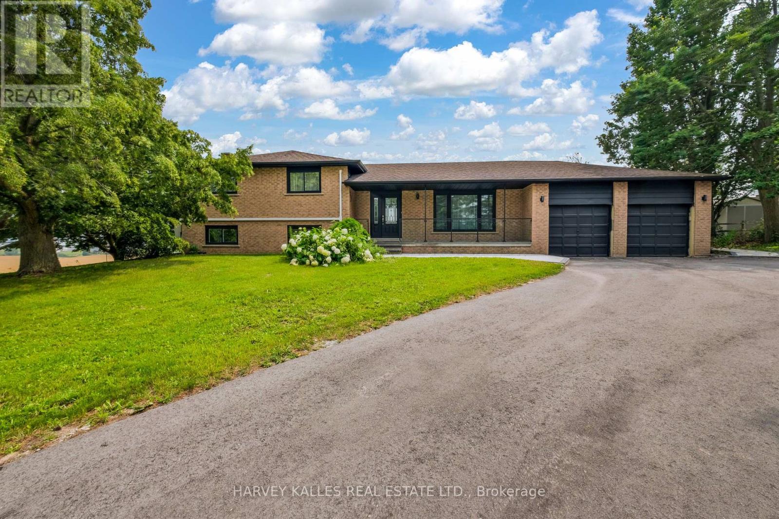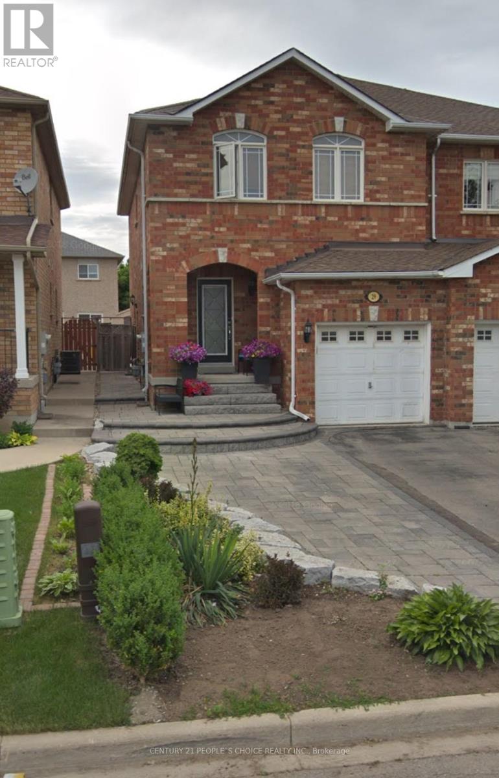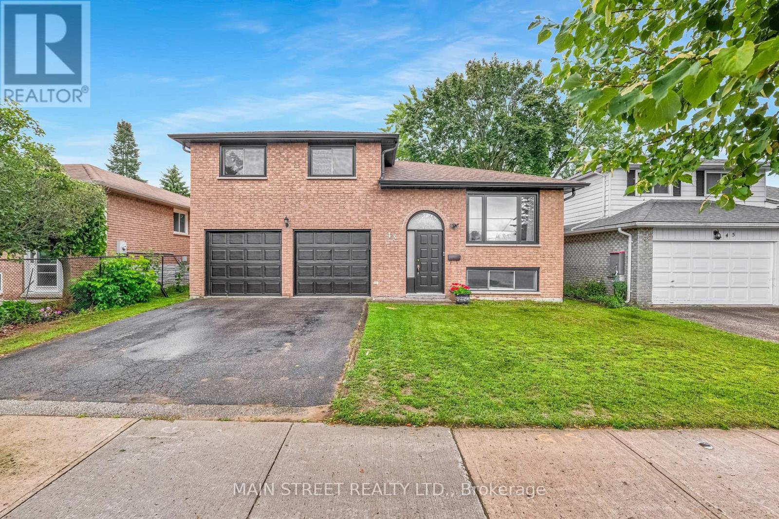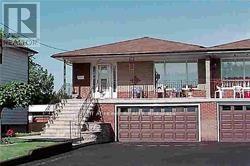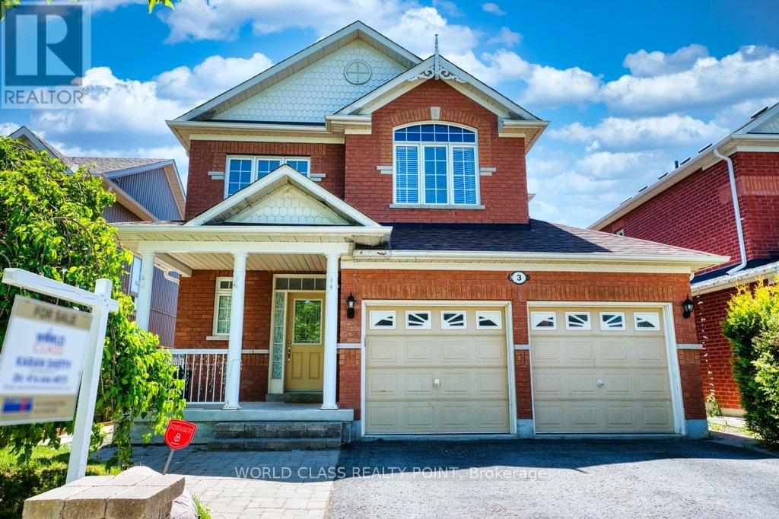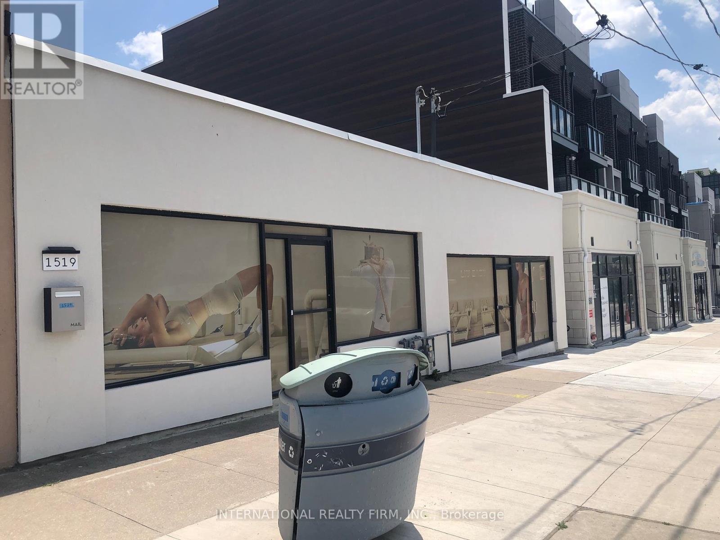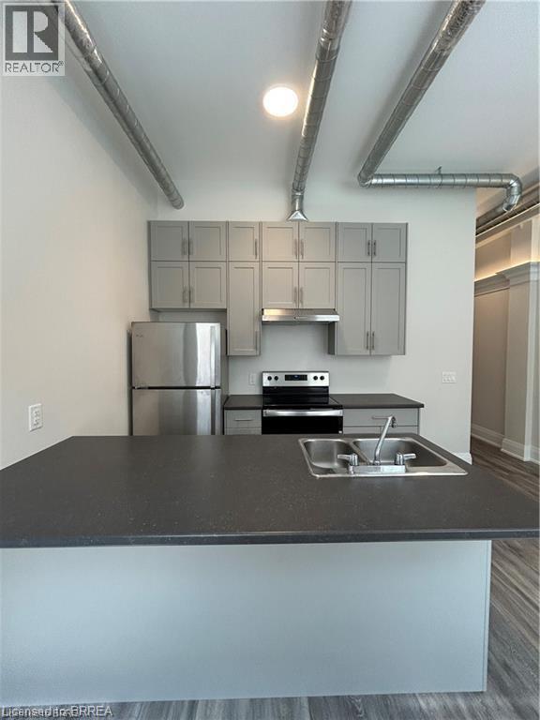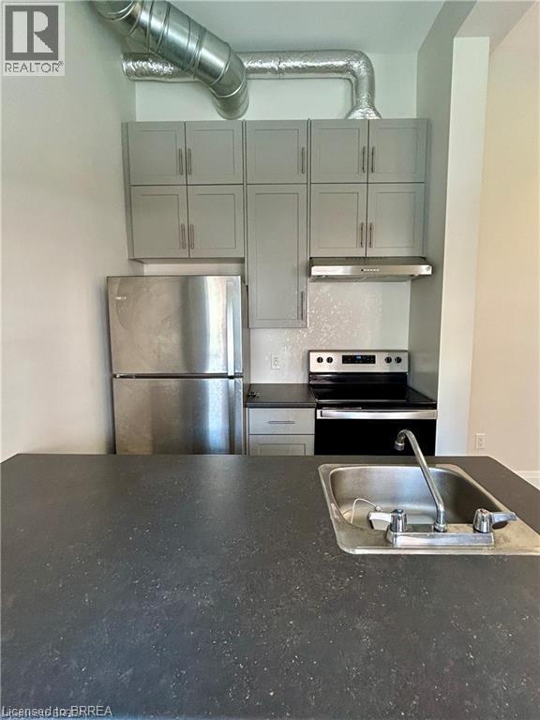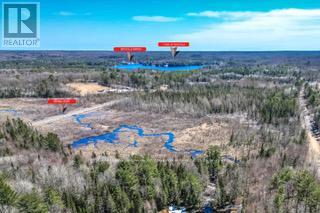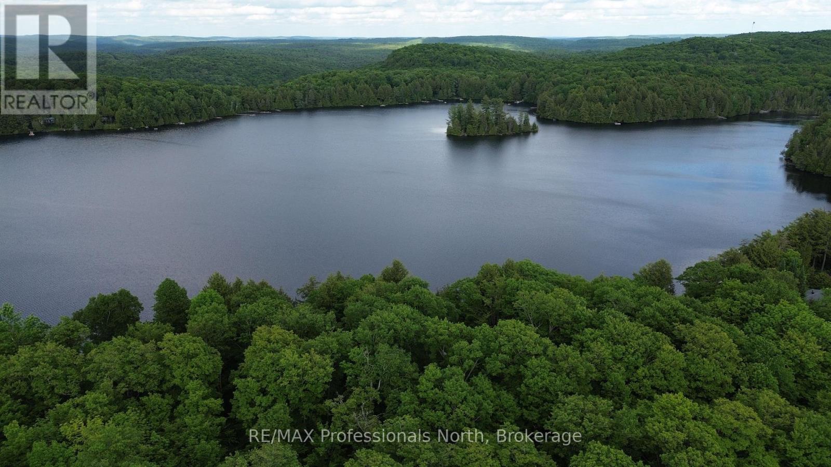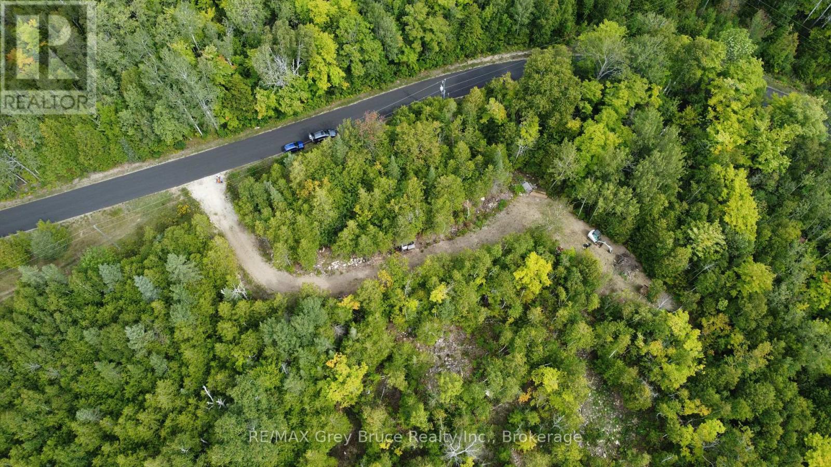3211 Eighth Line
Bradford West Gwillimbury, Ontario
Enjoy Country Living Along With Spectacular Views Only A Stone's Throw From Town. Fully renovated 4 B/R 4Level Sidesplit W/2 W/O's. 2Car Garage W/Access To Basement. Huge South Facing Deck.Bonus Rec-Room+Lower Level Workshop. Full Furnished. (id:49187)
29 Cassia Crescent
Vaughan (Maple), Ontario
Beautifully renovated one bedroom basement apartment, located close to schools, shopping and highways. Unit includes all utilities (except internet) and features large principals rooms, ensuite laundry and parking. Perfect for a single professional or retired individual seeking a clean quite place to call home. (id:49187)
43 Riverglen Drive
Georgina (Keswick South), Ontario
Welcome to 43 Riverglen Drive, a beautifully maintained all-brick sidesplit nestled in the heart of thriving Keswick! This spacious three-bedroom home offers a fantastic family-friendly layout with numerous recent updates! Thoughtfully designed for everyday comfort with plenty of space to bring family and friends together for those special moments! Enjoy the convenience of an oversized double car garage with direct access to the house, along with a finished rec room featuring a cozy gas fireplace and large windows that fill the space with natural light. The bright kitchen solarium opens to a rear deck, seamlessly blending indoor and outdoor living. Step into the fully fenced backyard with mature trees, a garden shed and plenty of space for kids or pets to play all set in a highly sought-after, well-established neighbourhood! Ideally located just steps to transit, parks, schools, shops, restaurants and Lake Simcoe with quick and easy access to Highway 404! Don't miss your chance to call this exceptional property home - your keys await! (id:49187)
22 Michelle Drive
Vaughan (East Woodbridge), Ontario
Welcome to 22 Michelle Dr. Vaughan, bright and spacious Freehold Townhouse, 3 Bedrooms, 2 Bathrooms, Powder room, Kitchen with Breakfast area, Living & Dining room with Walkout balcony, Finished basement with family recreation room and walkout to backyard and garage. Large and private backyard. Garage plus a private and no sidewalk driveway can park up to 4 cars. Close to all amenities, parks, schools and shopping centres. Easy access to Hwy 400, 401 & 407. (id:49187)
590 Birchmount Road
Toronto (Clairlea-Birchmount), Ontario
Bright And Spacious Semi detached, Raised-Bungalow On Premium Lot (Lot Depth Over 200 Ft), Backing Onto St.Clair Ravine And Green Area. Walk-Out Basement Plus Separate Entrance Plus Garage Entrance, Double Garage With Long Driveway, Well Maintained, Professionally Landscaped Backyard, Freshly Painted, Hardwood Under Broadloom, Live, Buy For Investment Or Decorate To Your Taste, Steps To Ttc, Warden Station, Schools, Park And Other AmmenitiesBrokerage Remarks (id:49187)
3 Hesham Drive
Whitby (Brooklin), Ontario
Stunning Queensgate Home In The Most Desired Area, G/F 9' Ceilings, Over 2000 Sqft, Great Layout, Open Concept, Lots Of Windows, Bright & Spacious, Family Room Gas Fireplace, Master Br C/W W/I Closet, Stand-Up Shower & Soaker Tub, Large Laundry Room Has Door To Double Garage, Close To Transits, Malls, Schools, Parks, Golf Courses, Nature Trails, Etc. (id:49187)
1517-19 O Connor Drive
Toronto (O'connor-Parkview), Ontario
Outstanding opportunity to secure a high-exposure retail location in a sought-after area. The premises feature a spacious main level with excellent visibility that can be used for many uses, complemented by a large basement, ideal for storage or flexible additional use.Customers will enjoy ample parking at the rear with convenient access, making this location both practical and inviting. The property has been recently updated, ensuring a well-maintained environment for your business. (id:49187)
11 Queen Street Unit# 206
Brantford, Ontario
Charming 2-Bedroom, second floor apartment in the Heart of Downtown Brantford. This unit offers an open-concept layout filled with natural light. The eat in kitchen is fully equipped with like new fridge, stove, microwave, dishwasher, and convenient in-unit washer/dryer. Located steps to Conestoga College and Wilfrid Laurier University, dining, shopping, Harmony Square, The YMCA, and beautiful The Grand River. Enjoy a Bulldogs Game minutes away! Steps to Transit and walking distance to the train station. This centur building was fully redone in 2019. Equippd with a 24 hour monitored security system (interior and exterior.) Parking is not included, but options are available nearby for rent (tenant to secure on their own). “Landlord is offering a parking reimbursement of up to *$50/month with proof of receipt for an external parking rental. The lease term is a minimum of 1 year, with tenants responsible for hydro, internet, cable, and phone - if desired. (id:49187)
11 Queen Street Unit# 302
Brantford, Ontario
Spacious downtown living at its best! This 1-bedroom apartment offers a bright open layout, a full, eat in kitchen with like new stainless steel appliances, and comfortable living space for those who want both convenience and lifestyle. The eat in kitchen is fully equipped with like new fridge, stove, microwave, dishwasher, and convenient in-unit washer/dryer. Located steps to Conestoga College and Wilfrid Laurier University, dining, shopping, Harmony Square, The YMCA, and beautiful The Grand River. Enjoy a Bulldogs Game jsut minutes away! Steps to Transit and walking distance to the train station. This building was fully redone in 2019. Equippd with a 24 hour monitored security system (interior and exterior.) Parking is not included, but options are available nearby for rent (tenant to secure on their own). “Landlord is offering a parking reimbursement of up to *$50/month with proof of receipt for an external parking rental. The lease term is a minimum of 1 year, with tenants responsible for hydro, internet, cable, and phone - if desired. (id:49187)
9 - Lot 18 Concession
Lake Of Bays (Mclean), Ontario
Attention all Developers! Newly Severed Eight Residential Building Lots in Prime Baysville Location. Stately Lots ranging in size from 2 Acres to 24 Acres. Survey has been Completed. Driveway Permits have been Approved. Minutes to Town, Marina, Restaurants and Boutiques. Unique Opportunity to Develop on 54 Plus in Muskoka. (id:49187)
1012 Betula Crescent
Dysart Et Al (Harcourt), Ontario
Your dream retreat awaits on this beautiful waterfront lot nestled on the shores of a tranquil no-motorlakea rare find for those seeking peace, privacy, and a connection with nature. Gently sloping toward thewater, this spacious parcel offers the perfect setting for your imagination. Enjoy direct lake access andbreathtaking views in a quiet, natural environment thats ideal for kayaking, canoeing, or simply relaxing bythe water. Anglers will appreciate the excellent rainbow trout fishing right from the shoreline. Gradualslope for easy access to the water, located on a year round road and tons of walking/hiking trails allaround! Escape the noise and embrace lakefront livingschedule your visit today and experience this specialproperty firsthand! (id:49187)
41 Noble Drive
Northern Bruce Peninsula, Ontario
If you're looking for some acreage with plenty of privacy - look no further! Enjoy this 40 acres of forested bush with nearby access to beautiful Miller Lake! Property fronts on Noble Dr and Miller Lake Road. Seller has installed a driveway, hydro and a drilled well which makes it an easy start for building your country home or four season cottage! Property consists of a mixture of maple, white birch, an assortment of softwoods such as cedar, spruce, pine, and Douglas fir to name a few. There is some interesting rock formation and a bit of wetlands to the southwest (sometimes dries up during the hot summer months). Plenty of privacy to explore, create some trails, and pathways throughout the property. Centrally located between Lion's Head and Tobermory. Black Creek Provincial Park is just about a 10-12 minute drive away. Snowmobile trails are nearby. Property is located on a year round paved road with rural services available; also the school bus route and the road is plowed during the winter months. Taxes:$330.60. Property is buildable. All of the information is here in the overview. Come and have a closer! (id:49187)

