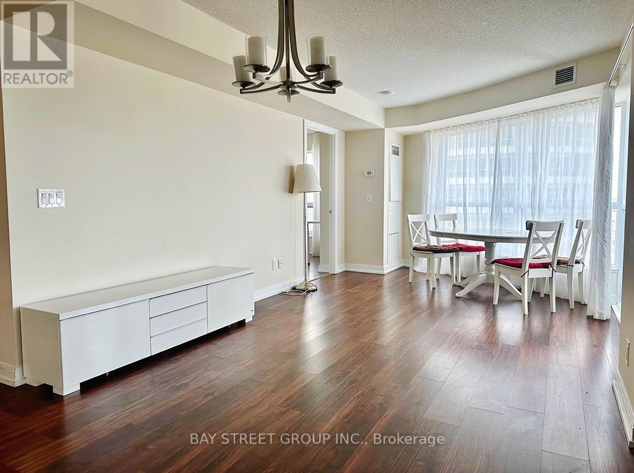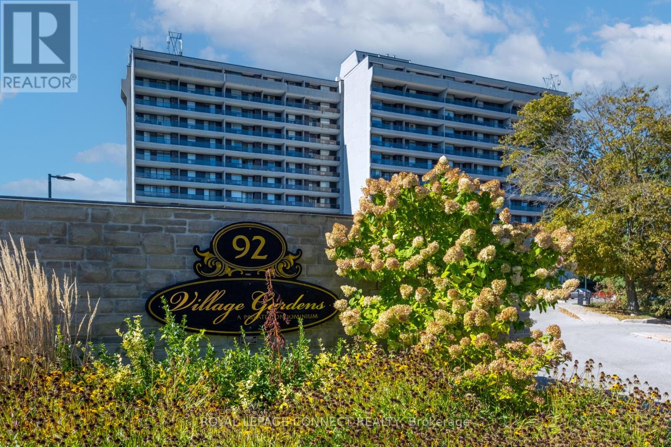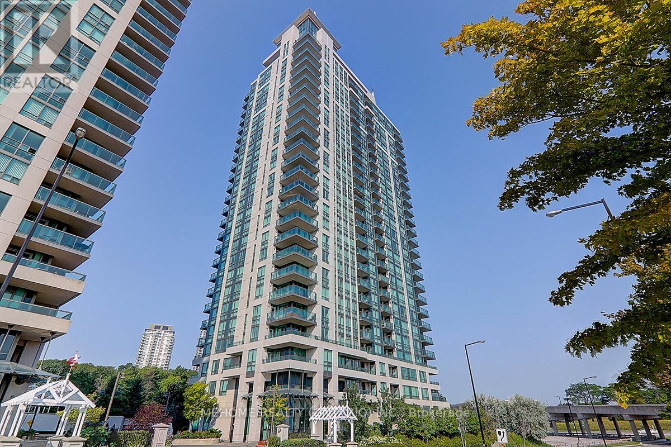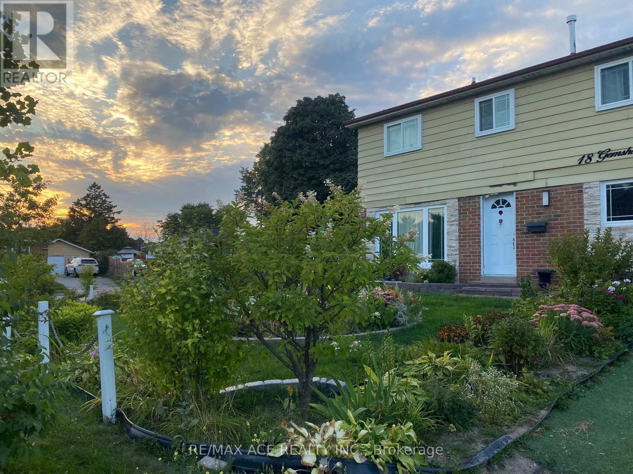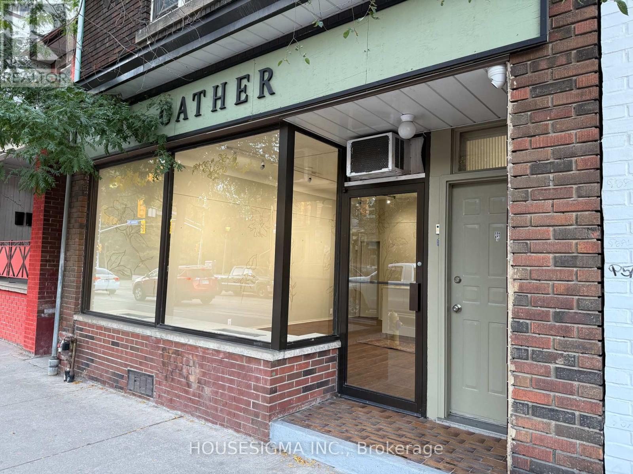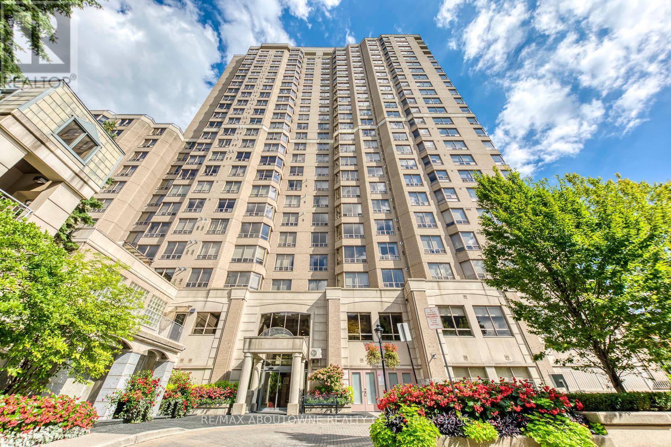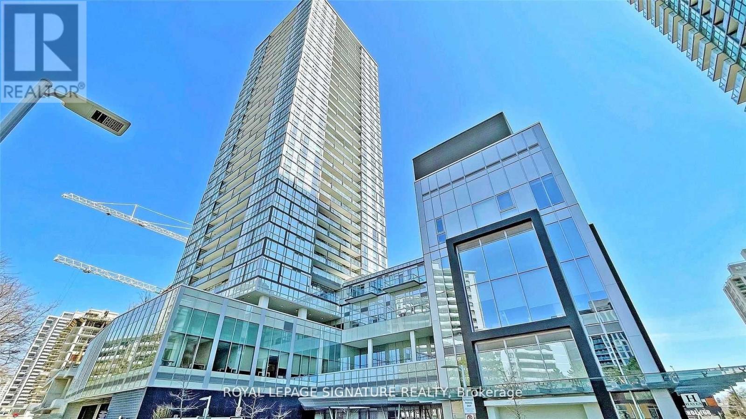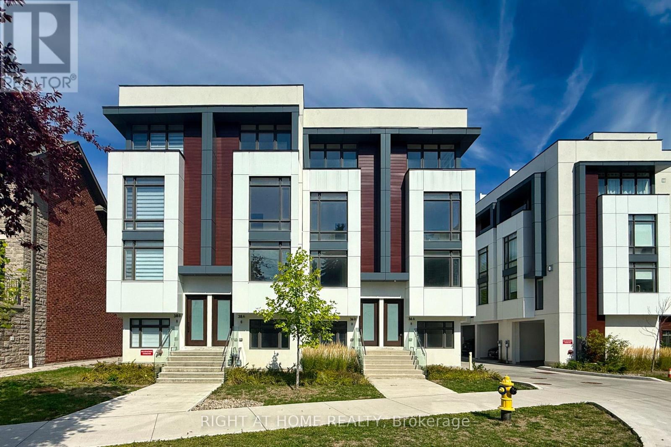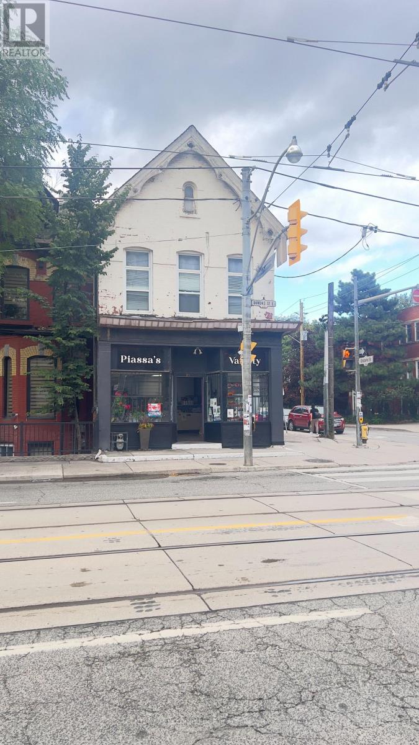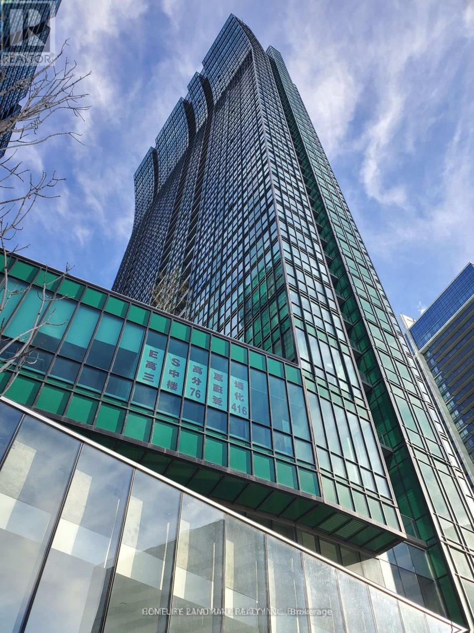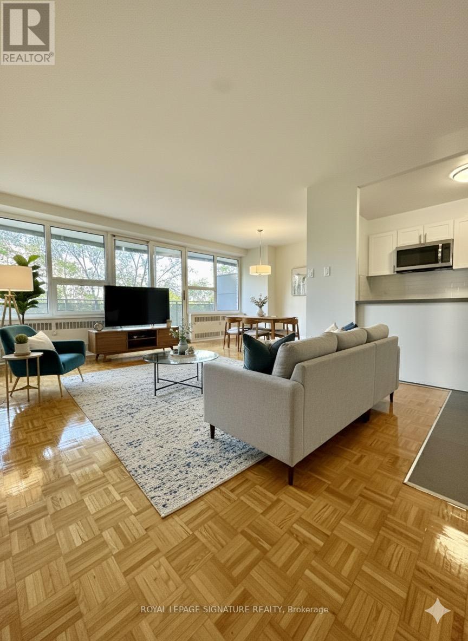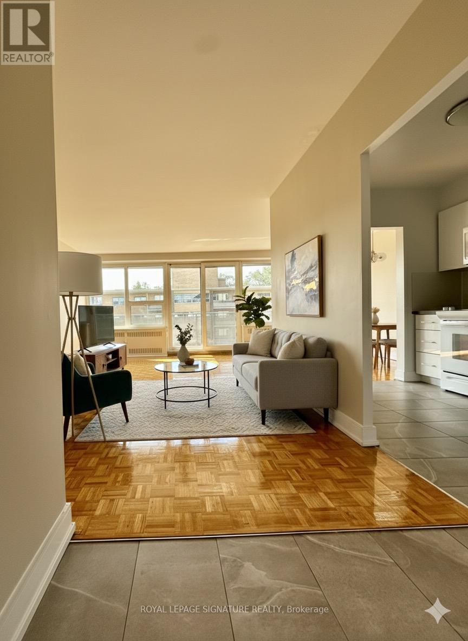1908 - 151 Village Green Square
Toronto (Agincourt South-Malvern West), Ontario
Location, Location, Location! Tridel Building With Excellent Maintanence, Spacious And Fuctional Layout For This Corner Unit, . With Lots Of Visitor Parking Stunning Lots Of Visitor Parking, Bbq Areas, Sauna, Exercise Room, Rooftop Garden And Lots More. Great Location: Close To Transit, 401/404 And Shopping! No Pets, No Smoking. (id:49187)
906 - 92 Church Street S
Ajax (Central West), Ontario
Welcome to Village Gardens, a well-maintained and sought-after condominium community in the heart of Ajax. This bright and spacious one-bedroom unit offers a functional open-concept layout designed for comfortable living. The combined living and dining area flows seamlessly to a large private balcony, perfect for enjoying your morning coffee or relaxing at the end of the day. Large windows fill the space with natural light, creating a warm and inviting atmosphere. The kitchen provides ample counter and cabinet space, ideal for everyday cooking and entertaining. The primary bedroom is generously sized and features a large closet for convenient storage. A well-appointed four-piece bathroom and fresh, neutral finishes throughout complete the homes welcoming interior. Residents of Village Gardens enjoy an impressive list of amenities, including an indoor pool, sauna, fitness centre, party room, games room, tennis and squash courts, and visitor parking. The building also offers a car wash bay, workshop, and beautifully landscaped grounds surrounded by mature trees and green space .Located just minutes from the 401, Ajax GO Station, shopping, restaurants, parks, and transit, this condo offers exceptional convenience in a peaceful setting. Perfect for first-time buyers, downsizers, or investors looking for a low-maintenance lifestyle in a desirable Ajax location. (id:49187)
2906 - 88 Grangeway Avenue
Toronto (Woburn), Ontario
A stunning 1,459 sq. ft. suite with unobstructed skyline views, featuring 2 bedrooms + den (can be used as a 3rd bedroom), 2 baths, hardwood floors, 2 balconies, an oversized primary suite with 2 walk-in closets and ensuite, a gourmet eat-in kitchen with breakfast bar, 2 oversized parking spots on the same level as the locker, and top-tier amenities including 24-hour concierge, indoor pool, guest suite, billiards, and media rooms, all just steps from the subway, Scarborough Town Centre, and groceriesoffering a bright, spacious layout that feels like a house. (id:49187)
18 Gemshaw Crescent
Toronto (Malvern), Ontario
Nestled in the heart of the well-established Malvern community, this 3-bedroom, 2-bathroom detached home is brimming with potential. Set on a wide lot with impressive frontage, the property offers plenty of space for future enhancements, making it an excellent choice for families, renovators, or savvy investors. Beautiful open concept living/dining room with open concept eat-in kitchen to be to finished to your own taste. With a little vision, this home can be transformed into a modern family retreat or income-generating investment. The location could not be more convenient: steps to local parks, community and recreation centers, shopping malls, schools, and public transit. Easy access to major highways ensures a smooth commute to all parts of the city. (id:49187)
1805 - 5418 Yonge Street
Toronto (Willowdale West), Ontario
Experience bright, modern living in this updated corner suite at the renowned Royal Arms by Tridel. Offering 1,366 sq. ft. of well-planned space, this 3+1 bedroom home is perfect for families, remote professionals, or downsizers seeking an upscale urban lifestyle. Recently refreshed with new flooring and contemporary paint throughout, the open and versatile layout maximizes comfort and functionality. Enjoy sweeping west-facing views and stunning sunsets, complemented by south-facing city skyline vistas. Steps to Finch Subway, top dining, major grocers, and North York Centre, this prime location delivers unmatched convenience. Royal Arms residents enjoy 24-hour concierge, an indoor pool, hot tub, fitness centre, billiards, study lounge, guest parking, and a 12th-floor garden terrace with BBQs. The suite includes one underground parking space and a private locker for added storage. Brand New Fridge, Range, and Range Hood. Don't miss this rare opportunity to own a spacious, move-in-ready home in one of North Yorks most desirable communities. (id:49187)
Uph03 - 5180 Yonge Street
Toronto (Willowdale West), Ontario
Few Yrs New Luxury Building In The Heart Of North York *Steps To TTC, Shoppings & Restaurants *Mins To 404 & 401*Stunning Penthouse W/10Ft High Smooth Ceiling *Floor To Ceiling Windows *Huge Balcony With 2 Walk-out *Unobstructed East Views Of City Skyline *Heated Floor In Both Ens Baths *Open Concept Design Living, Dining & Kitchen *2 Large Separated Bedrooms Both With Ensuite Baths *Separated Den Could Be Used As 3rd Bedroom/Office *3 Full Baths *Walk-In Closet Next To Front Entrance *24/7Concierge *Luxury Amenities: Outdoor Terrace, Billiard Rm/Game Rm, Theatre, Fitness/Gym, Yoga Studio, Zen Space, Party Rm, His & Her's Steam Rm & Change Rms, Guest Suites & More (id:49187)
36b Churchill Avenue
Toronto (Willowdale West), Ontario
Exclusive Phase 2 release of Croft & Hill freehold townhomes. Over 2,500 sq. ft. across 4 levels with 4 bedrooms, 5 bathrooms, and premium finishes. These luxury-boutique residences feature fully upgraded premium finishes, open-concept living, a spa-inspired primary suite, and a versatile lower-level recreation room with private garage access. Limited units remain in this 14-home collection, ideally located beside a park and steps to Yonge Street. (id:49187)
374 Dundas Street E
Toronto (Moss Park), Ontario
Great Location on Cabbagetown south. Steps From Trendy Dundas square . Street Level Store, Front Has Large Window Facing Dundas Street East And High Ceiling. High Pedestrian And Vehicle Traffic. Ideal For: Retail store, Fashion/Clothing, Gallery, Beauty, Professional office... etc, Large basement with washroom, can be used for indoor storage or rest room. One designated Parking is available. Water, hot water boiler rental and Gas are included with rent, Tenant pays Hydro and other utilities. (id:49187)
349 - 4750 Yonge Street S
Toronto (Lansing-Westgate), Ontario
Office located at Yonge Street and Sheppard Avenue on the 3rd floor. The space is well-maintained and has a clean, professional atmosphere. The office is equipped with excellent lighting that creates a bright and welcoming environment. The layout is efficient, making good use of the available space, which is ideal for both individual work and collaborative projects. The location is highly convenient, with easy access to public transportation, a variety of restaurants, and other amenities. The building itself is modern and secure, featuring a comfortable lobby and friendly staff. Overall, it's a practical and strategically located office that would suit many business needs, particularly for those who prioritize a central location and a productive workspace. Space Is Full of Professionals Such as Legal, Accountants, Financial, Mortgage, Spa, Holistic, Doctor, Dentist. Steps Bus Stop, Restaurant & Shopping. Close to Gym, Shopping & Hwy401. Hvac Heating & Cooling. (id:49187)
414 - 10 Shallmar Boulevard
Toronto (Forest Hill North), Ontario
****ONE MONTH FREE*****Welcome to 10 Shalimar Blvd, a charming and well-kept rental residence located in the prestigious Forest Hill North neighbourhood of Toronto. Nestled on a peaceful, tree-lined street, this community combines serene living with unbeatable urban access.Just minutes from Eglinton Avenue, you'll find yourself close to parks, top-rated schools, shopping centres, cafes, and convenient public transit routes-perfect for professionals, students, and families alike.This professionally managed building offers responsive on-site property management, ensuring a seamless and stress-free living experience.Enjoy the perfect balance of comfort, convenience, and city charm at 10 Shallmar Blvd-where every detail is designed to make you feel at home.Underground parking available for $200/month. (Please note: parking is not included in the base rent.)Don't miss your opportunity to live in one of Toronto's most desirable neighbourhoods with unbeatable incentives to match! (id:49187)
501 - 10 Shallmar Boulevard
Toronto (Forest Hill North), Ontario
****ONE MONTH FREE****Welcome to 10 Shallmar Blvd, a charming and well-kept rental residence located in the prestigious Forest Hill North neighbourhood of Toronto. Nestled on a peaceful, tree-lined street, this community combines serene living with unbeatable urban access.Just minutes from Eglinton Avenue, you'll find yourself close to parks, top-rated schools, shopping centres, cafes, and convenient public transit routes-perfect for professionals, students, and families alike.This professionally managed building offers responsive on-site property management, ensuring a seamless and stress-free living experience.Enjoy the perfect balance of comfort, convenience, and city charm at 10 Shallmar Blvd-where every detail is designed to make you feel at home.Underground parking available for $200/month. (Please note: parking is not included in the base rent.)Don't miss your opportunity to live in one of Toronto's most desirable neighbourhoods-with unbeatable incentives to match! (id:49187)

