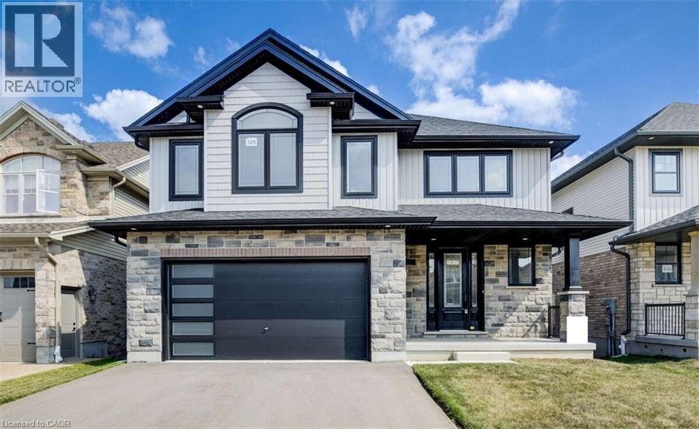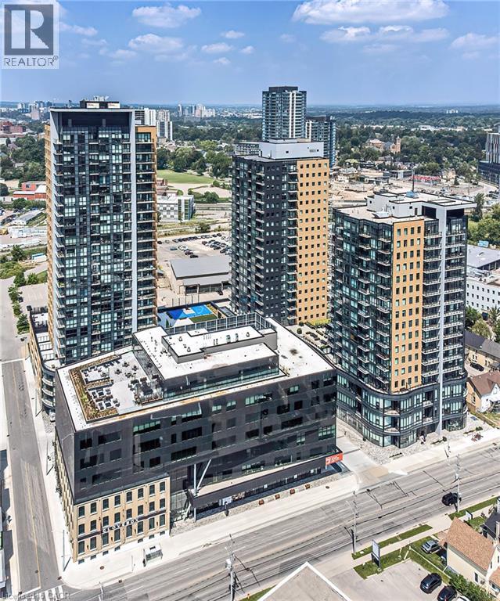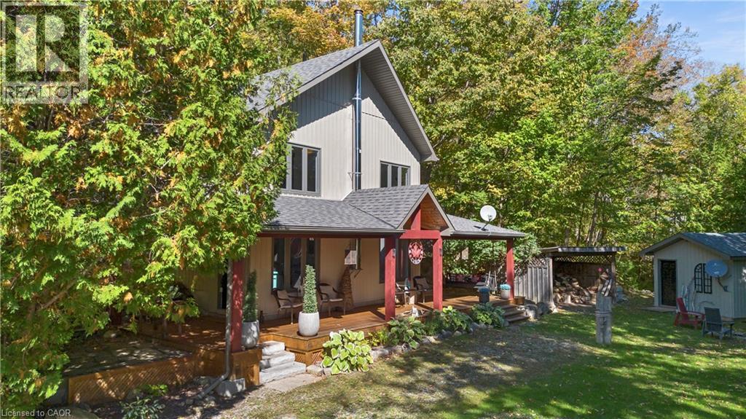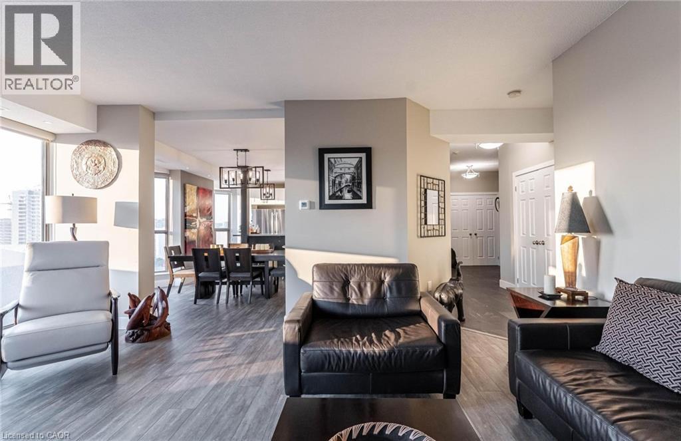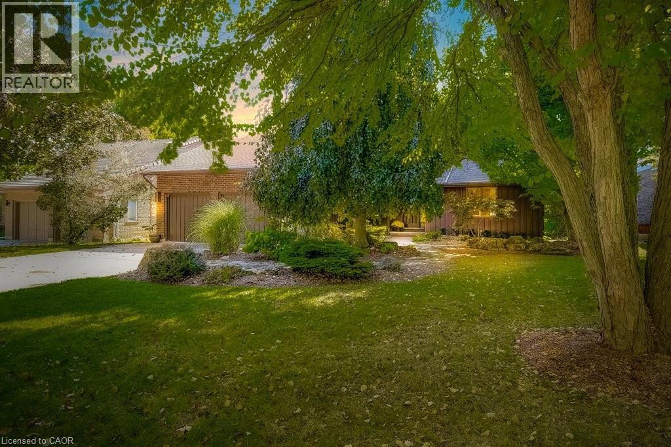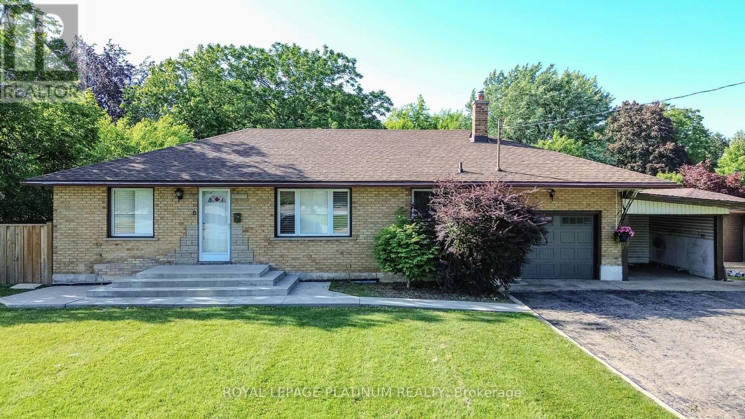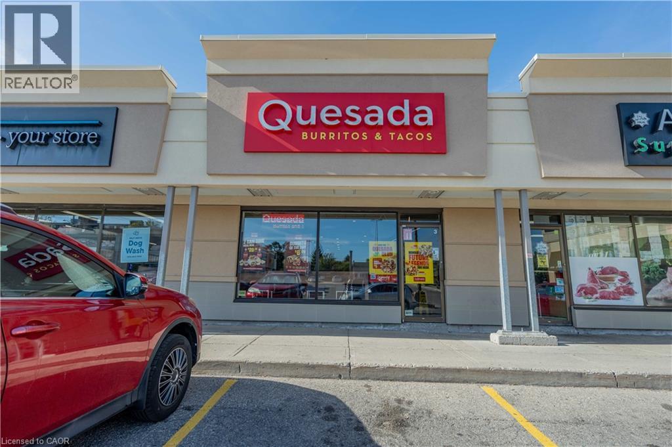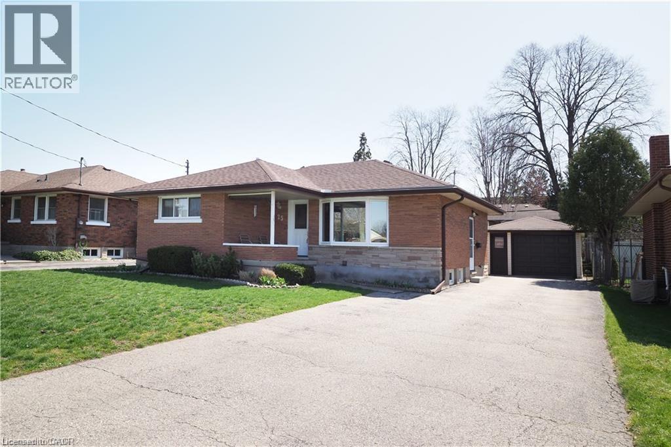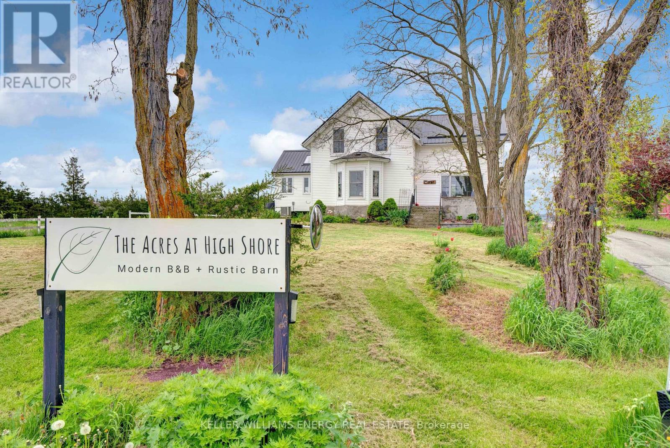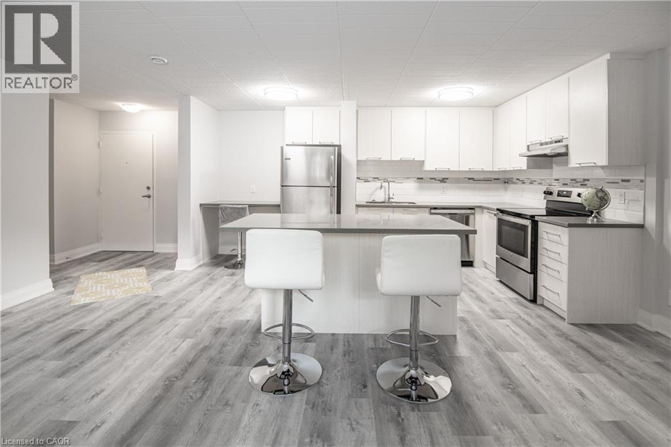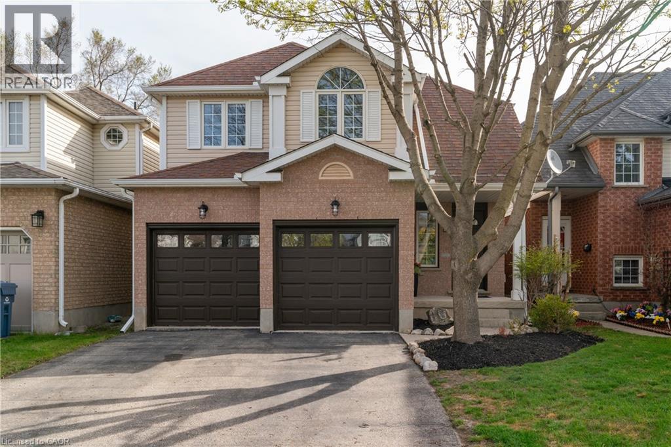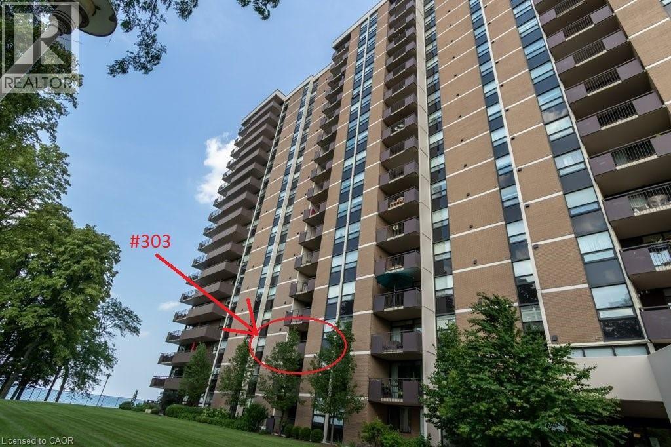329 Rivertrail Avenue
Kitchener, Ontario
For more info on this property, please click the Brochure button. Backing onto the beautiful Grand River Valley, offering 3,621 finished sq. ft., an attached double garage, paved driveway, rear deck, and an unfinished walk-out basement with excellent potential for additional living space. Inside, the airy foyer soars with an upper window and skylight that flood the space with natural light. The main floor (9-ft ceilings) features a family room, kitchen, dinette, dining room, den, and a three-piece bathroom. The family room is framed by large windows with valley views and includes a modern linear gas fireplace and bright recessed pot lights. The chef’s kitchen—also bathed in natural light—showcases upgraded white, ceiling-height cabinetry with upper glass doors, premium quartz countertops, six professional appliances, and a walk-in pantry. An expansive black island with breakfast bar doubles as a workspace and gathering hub, topped with marbled quartz that cascades in a dramatic waterfall edge. The generous dinette accommodates a large table, with sizable windows and a glass terrace door that opens to the rear deck. Durable hardwood spans the main level (tile in the bathroom), and an oak staircase is illuminated by a landing window. Upstairs, the primary suite boasts a coffered ceiling, a generous walk-in closet, and a spa-style ensuite with a free-standing soaker tub, tiled shower with glass surround, skylight, and a separate toilet room. Three additional bedrooms, a main bathroom with skylight, and a conveniently located laundry room (washer and dryer included) complete the upper level. With abundant space, premium finishes, and a scenic setting, this new home is finished and move-in ready. Property not yet assessed. (id:49187)
104 Garment Street Unit# 1907
Kitchener, Ontario
Welcome to Tower 2 of the sought after Garment Street Condos. This 647 sq ft 1 Bed, 1 Bath Corner unit has tons of storage including 1 locker outside the unit. Walk out to your own private balcony and enjoy sunlight cityscape views. Amenities include: a gym, a lovely rooftop garden, media & party room. 104 Garment Street is situated in a prime downtown Kitchener location frequent to all transit options. Our new LRT takes you effortlessly around the City of Kitchener/Waterloo. The GO Train/Bus Station & Via Rail make commuting to further destinations such as Toronto a breeze! Many local eateries, cafés, bars, and shopping can be completed along King Street. Other significant institutes within proximity include: The Innovation Centre, Google, University of Waterloo School of Pharmacy and McMaster's Medical School. Parks & Leisurely Structures include the Historic Victoria Park, and the Kitchener Market. This unit includes Rogers Ignite High Speed Internet, water, and gas. Parking can be leased in the underground parking garage. Available December 1st, 2025. (id:49187)
8 15th Avenue
South Bruce Peninsula, Ontario
Welcome to this beautiful 3-bedroom bungaloft in the sought-after Mallory Beach community. Offering year-round living or the perfect luxury getaway, this home combines comfort, character, and natural beauty. The main floor features a bright open-concept layout with soaring ceilings, a cozy woodstove in the living room, and a spacious primary bedroom. A full bathroom on the main level adds everyday convenience, while the loft offers two additional bedrooms, a 2-piece bath, and a private deck - an ideal retreat for kids or overnight guests. Just steps away, enjoy access to Colpoys Bay with its clear, sparkling waters - perfect for swimming, paddling, watching the sunrise or simply soaking in the spectacular scenery. Thoughtfully maintained and offered furnished (along with some household items), this home is ready for you to move in and enjoy. The wraparound deck, inviting front porch with swing, firepit, and oversized shed make outdoor living just as enjoyable as the indoors. Backing onto the escarpment and close to Bruce Trail access, it’s the perfect setting for nature lovers. Enjoy the quiet surroundings while still being only minutes from downtown Wiarton and its amenities. Whether you’re looking for a home away from home or a peaceful year-round residence, this property offers it all- with a furnace and woodstove to keep you cozy in every season. (id:49187)
67 Caroline Street S Unit# 17c
Hamilton, Ontario
Enjoy The View Of Gorgeous Sunsets!! Once you come in you wont want to leave. Great west Hamilton location.Paneramic views of city, escarpment and lake Ontario. Beautiful open living, dining and kitchen area with 9' foot ceilings. Kitchen , baths and most flooring renos done since 2020.Kitch Island 3'.5 x 8'Accent LED lighting throughout.Rap around balcony off living room.2nd Balcony from primary bedroom with ensuit bath. Furnace and central air Combo unit replaced in 2020. One excusive underground parking spot. All windows and sliding doors replaced March 2025 Including all Blinds some are on remotes. A must to view. (id:49187)
9 Foresthill Crescent
Fonthill, Ontario
Welcome to this stunning, fully renovated home in the desirable community of Fonthill. Offering over 4100 sqft of finished living space, this immaculate residence seamlessly combines luxury & modern design, creating a perfect sanctuary for those seeking elegance & comfort. The heart of the home is the professionally designed kitchen featuring quartz countertops with a striking waterfall island, custom cabinetry, & high-end Fischer & Paykel appliances—all arranged for the discerning chef. Adjacent to the kitchen, you'll find a spacious laundry suite w/a 2pce powder room, Brazilian slate floors & convenient access to the 2car garage. The living areas exude warmth &sophistication, highlighted by a double-sided wood-burning fireplace that creates a cozy ambiance. Vaulted ceilings & exposed brick accents in the living room add rustic charm, complemented by Venetian plaster walls & rich oak floors that run throughout the home. A sunroom with skylights opens to the dining area & seamlessly connects to a large deck overlooking the backyard oasis. Upstairs, discover a charming music loft overlooking the LR below. The primary suite is a luxurious retreat w/vaulted ceilings, a private sitting loft & a spa-inspired bathroom with a double vanity, under-cabinet lighting, an egg-shaped soaking tub, & a separate shower. A spacious custom W/I closet completes this private sanctuary. The basement features a zen garden leading to a wellness area with a fully equipped gym & a 5piece spa bathroom, including a cedar sauna for tranquil escapes. Adjacent, you'll find the man cave bar area with two TVs, a live-edge red oak bar, beer tap & W/O access to the backyard. The recroom boasts a custom built wall unit, built-in TV, & a large electric fireplace, perfect for relaxation & entertaining. The backyard is a private retreat, surrounded by professionally landscaped gardens, a heated pool, hot tub, & pool house. Multilevel decks & a stone patio create the ideal setting for outdoor gatherings. (id:49187)
6 Varadi Avenue
Brantford, Ontario
6 Varadi Ave, Brantford Spacious all-brick raised bungalow with separate side entrance to a fully finished basement ideal for multi-generational living or income potential. Offers 3 bedrooms upstairs, 2 downstairs, and 2 full bathrooms. Bright living space with large windows, eat-in kitchen. Room for 7-car parking (double driveway + garage).Located in the high-demand Greenbrier area, steps to grocery stores, restaurants, banks, schools, and Brantford Transit. Minutes to Highway 403, VIA Rail station, and parks. A well-maintained home offering rental potential, strong location, and long-term value perfect for families, downsizers, or investors. (id:49187)
324 Highland Road W Unit# 3
Kitchener, Ontario
Quesada Business in Kitchener, ON is For Sale. Located at the busy intersection of Highland Rd W/Lawrence Ave. Surrounded by Fully Residential Neighbourhood, Close to Schools, Highway, Offices, Banks, Major Big Box Store and Much More. Business with so much opportunity to grow the business even more. Rent: $4700/m including TMI & HST, Lease Term: Existing till 2029 + 10 years Option to renew, Royalty: 6%, Advertising: 3%. (id:49187)
25 Munroe Street
Kitchener, Ontario
Location..Location…Main Floor with 3 BED + 1 BATH for Rent..Brick Bungalow located on quiet street in Fairview Mall area. Ideally located and close to LRT+Transit Hub, HWY 7/8+401, shopping malls + schools. This home has an easy access to all the essentials. lovely covered front porch Large 1.5 garage 23x14.6. Fully fenced yard and large rear deck with sliders to kitchen. This home offers 3+bedrooms, 1 bath, Main Floor Laundry, exposed hardwood flooring in living room and under carpet in 3 bedrooms. (id:49187)
1727 County Road 14 Road
Prince Edward County (Sophiasburg Ward), Ontario
Welcome to 1727 County Road 14, where lifestyle and entrepreneurship converge on 14 picturesque acres. This exceptional property offers more than just a home its a turnkey income-generating estate, complete with a successful short-term accommodation business, an event-ready barn, and sweeping views of the County landscape. The main residence is a beautifully updated century home, balancing history with comfort. The spacious kitchen features ample cabinetry and a farmhouse apron-front fireclay sink, opening into a cozy family room with a wood-burning fireplace. Formal dining and living rooms showcase panoramic outdoor views, while upstairs, three generous bedrooms, an office, and a charming bath with freestanding soaker tub complete the homes inviting character. At the heart of this property's entrepreneurial appeal is its innovative short-term accommodation business. Four custom-designed sea containers have been transformed into a boutique guest experience. Three containers each house a stylish one-bedroom suite with private decks and breathtaking views ideal for visitors seeking unique stays in the County. The fourth container offers a thoughtfully designed communal kitchen for the guests. Enhanced with a sunbathing deck and fire pit, this setup delivers a highly marketable blend of comfort, novelty, and experiential travel that todays guests actively seek. The income potential doesn't stop there. A professionally renovated barn-engineered and upgraded with modern washrooms, concrete floors, and secure staircases provides the perfect venue for private events. Whether you envision continuing the thriving short-term rental business, launching an agri-tourism destination, or blending private living with entrepreneurial pursuits, 1727 County Road 14 offers unmatched flexibility and earning power. Here is your chance to own a property that delivers the charm of County life with the potential of a flourishing lifestyle business beautiful Prince Edward County. (id:49187)
6287 O'neil Street Unit# 8
Niagara Falls, Ontario
Receive the 4th month rent FREE!!! Newly renovated 2-bedroom apartment located on the lower level of a quiet, character-filled building in north-end Niagara Falls. This freshly painted unit features new stainless steel appliances, updated kitchen and bath finishes, and durable hard surface flooring throughout. Heat and water are included; tenant pays hydro. Coin-operated laundry on-site. Parking available for $25/month. Pet-friendly with restrictions. Smoke-free unit. Steps to shopping, transit, and all amenities. Applicants must provide full credit report, proof of income, and complete application. (id:49187)
9 Gaw Crescent
Guelph, Ontario
Welcome to this stunning, fully renovated home nestled in the heart of Clairfields, one of Guelph’s most sought-after neighbourhoods! Thoughtfully updated from top to bottom, this detached gem features 3 spacious bedrooms, 3 stylish bathrooms, and a rare double car garage. Inside, you’ll find a modern, chic colour palette, carpet-free living, and hardwood floors throughout. The sun-filled living area is enhanced by oversized arched windows and vaulted ceilings, creating a bright and airy space. The upgraded kitchen is equipped with stainless steel appliances, ample cabinetry, and a cozy eat-in area that walks out to your oversized new deck, ideal for hosting friends and family. The finished basement offers even more living space, including a large rec room, modern full bath, laundry area, and versatile layout, perfect for a guest suite, home office, or media room. The private fenced backyard is beautifully landscaped and ready for summer enjoyment. Conveniently located, you’ll have endless retail, dining, and entertainment options at your fingertips. Preservation Park is just a short walk away, offering endless acres of scenic trails for walking, biking, and enjoying nature. Plus, you’re just minutes from Highway 401, making commuting a breeze. Move-in ready and packed with value - this is one you don’t want to miss! (id:49187)
500 Green Road Unit# 303
Stoney Creek, Ontario
Luxury Lakeside Living! Enjoy breathtaking lake views from the comfort of your living room in this beautifully maintained 3rd-floor condo. This spacious suite offers 2 bedrooms plus a den, providing the perfect blend of comfort and functionality. From the moment you step inside, you’ll appreciate the care and attention given to this home since day one. Designed with space in mind, the dining area easily accommodates a full dining suite. The unit is ideally positioned in one of the most sought-after locations within the building, featuring a westerly-facing balcony that overlooks landscaped grounds and the sparkling lake, perfect for relaxing evenings. The building offers an impressive range of amenities, including an inground pool, lakeside promenade with BBQ area, fitness room, woodworking shop, and more. Included with the unit is 1 underground parking space and a storage locker, with the added convenience of an outdoor permitted parking spot. Don’t miss this rare opportunity to experience lakeside condo living at its finest. Book your private viewing today! (id:49187)

