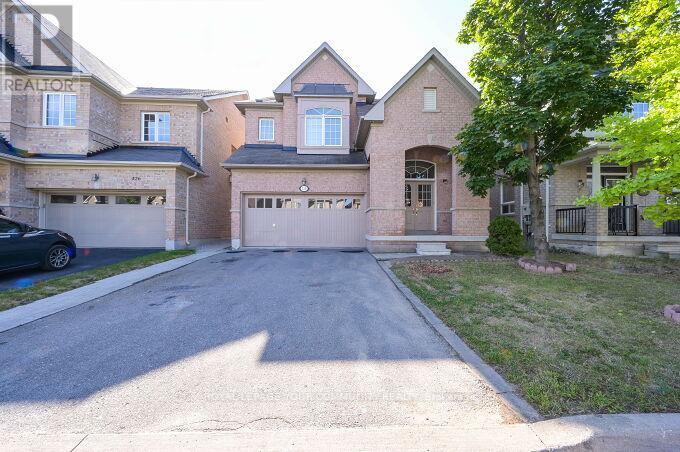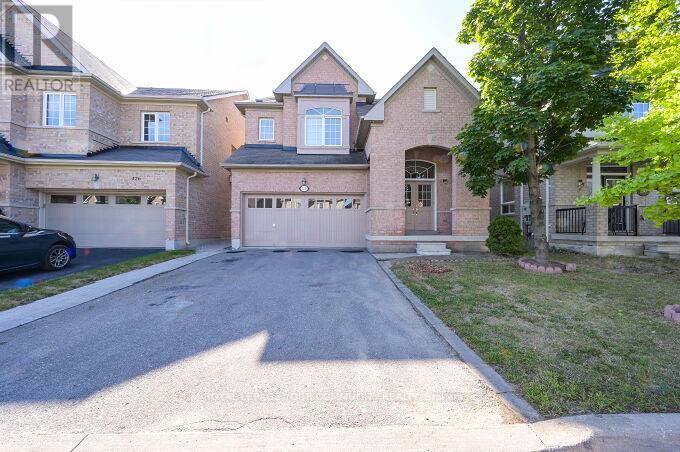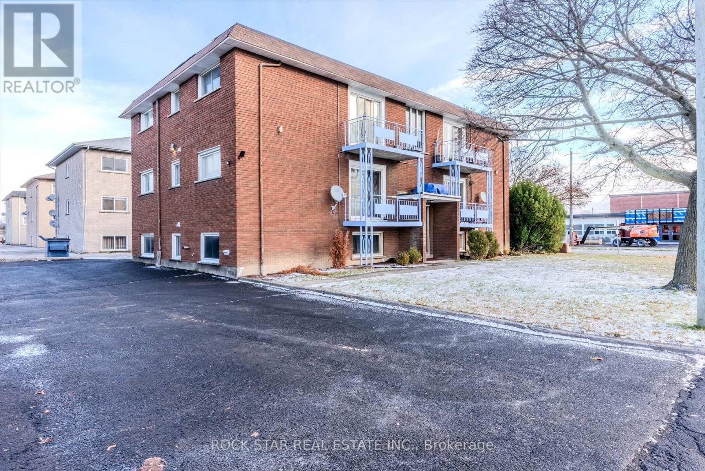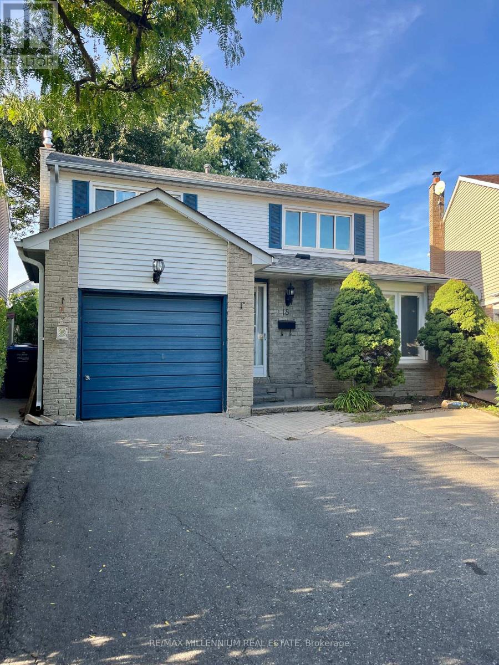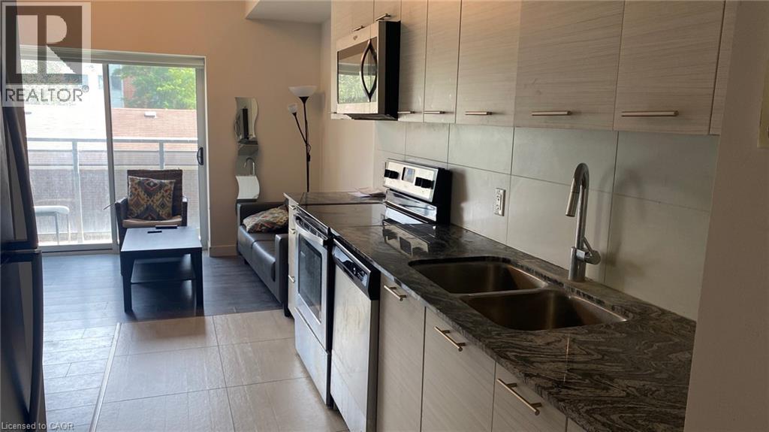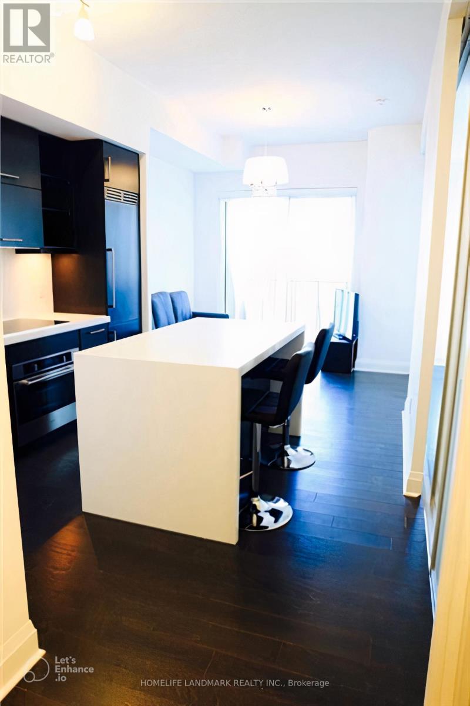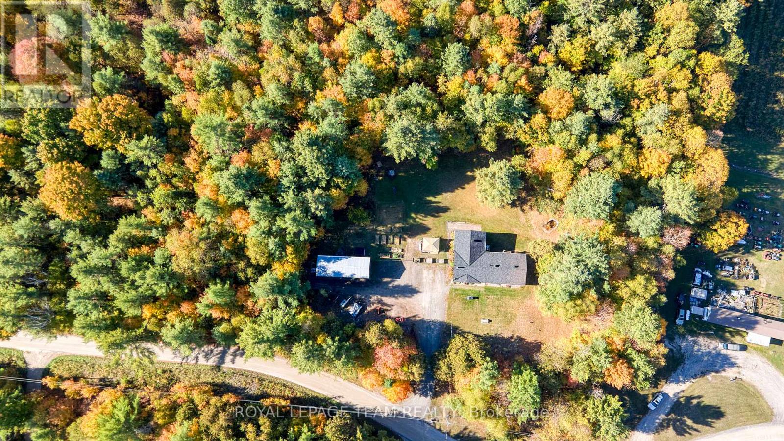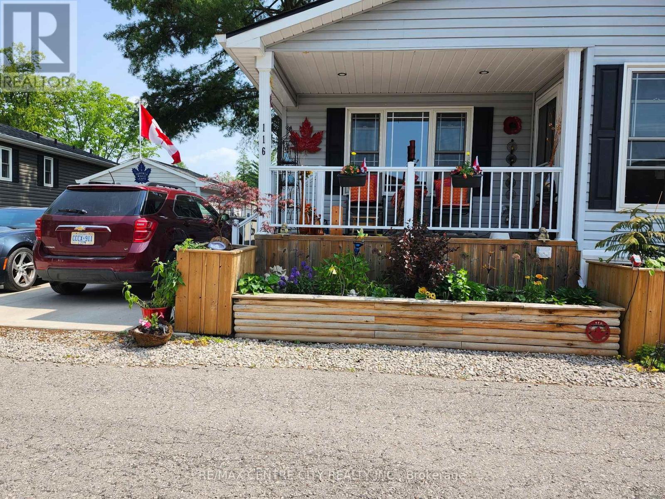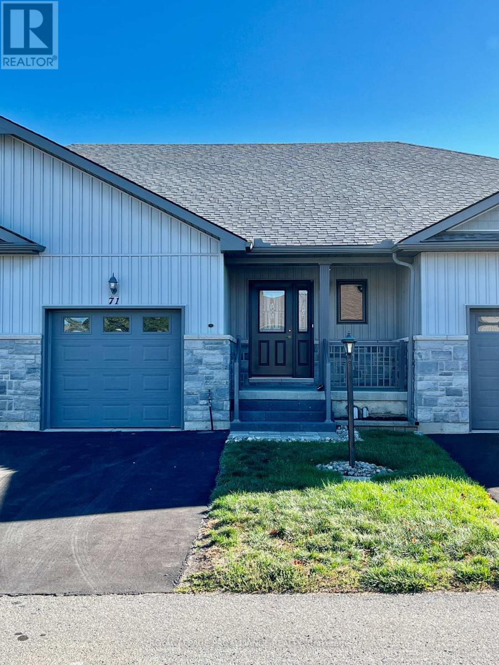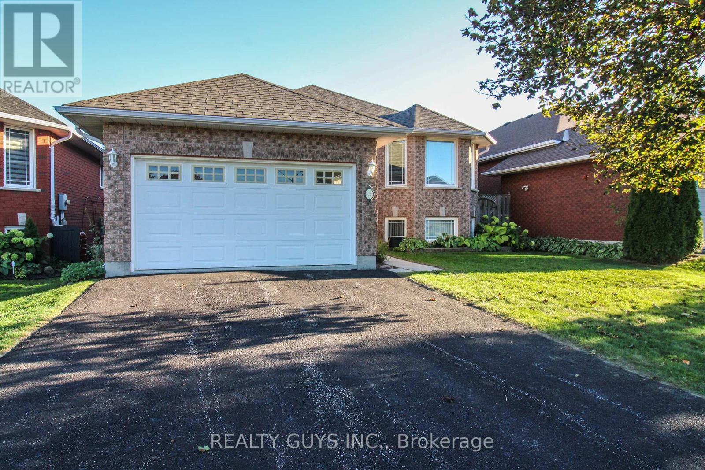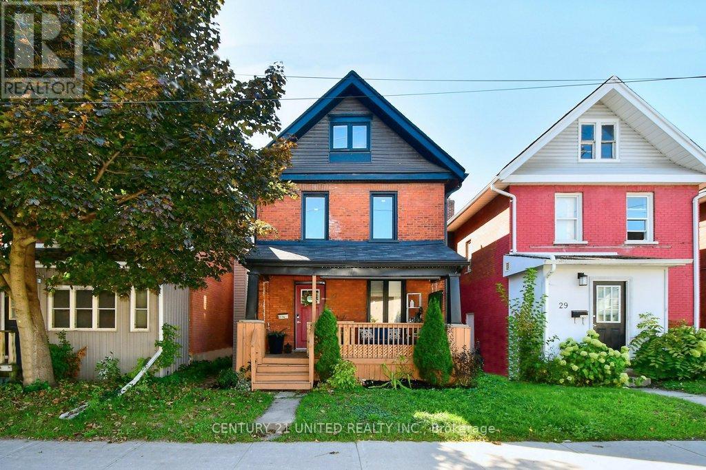Upper Levels - 128 Watsonbrook Drive
Brampton (Sandringham-Wellington), Ontario
**Lease is All Inclusive** (Includes all Utilities). Beautiful & Spacious 4 Bedroom and 4 Bath Upper-Levels Home in a very much-desired neighborhood. Newly Painted and a very well-maintained property. Aprox 2500 Sq ft, Excellent floor plan. Exclusively Includes a full backyard & front yard. Double Garage *Gross Lease includes all utilities. Features (3 Full Bathroom's on the 2nd level). Features a Large Eat-In Kitchen, Pot lights, High Ceilings. Spacious & Inviting foyer. Laundry Room with Garage Access. Immediate possession available. Excellent long-term landlord looking for decent tenants. Includes Newer Appliances and all Blinds & light fixtures. A Fully Fenced Yard. See Virtual Tour and Pictures! (id:49187)
Lower Unit - 128 Watsonbrook Drive
Brampton (Sandringham-Wellington), Ontario
Beautiful Lower Level Unit (Lease Includes ALL utilities). In a very much-desired neighbourhood. A Newly Remodeled 2 Bedroom Unit. *Excellent Floor Plan. *Exclusive Laundry room with full size Washer & Dryer. A welcoming Side entrance. All *New Kitchen Appliances. High Ceilings. Close to all amenities. *One Parking Spot Included. **Rent Includes all utilities** Excellent long-term landlord looking for decent tenants. Immediate possession available! See pictures and virtual Tour! (id:49187)
23 Saint Andrews Avenue
Welland (Lincoln/crowland), Ontario
5.7 CAP with current ops & room to grow! Rock-solid, purpose-built 6-unit powerhouse on a prime corner lot along St Andrews Street in a serene residential pocket of Welland, with elementary school across the street - foot traffic without the chaos, attract quality tenants that will stick around for the stability and quality. This isn't some fixer-upper gamble; it's a battle-tested performer churning out excellent gross income right now, with tonnes of untapped equity with operations tweaks and NOI boosts that could flip the script on your returns, priming it for that classic BRRRR play - buy smart, refine sharp, refinance fat, and repeat the win. Quality screams from every angle: paved parking that keeps headaches at bay, on-site coin laundry pulling in steady side cash, and dual entrances that lock in safety without skimping on access. For the investor eyeing that next leap into bigger multifamily waters, this is your unflashy powerhouse - delivering immediate cash flow with the muscle to scale. (id:49187)
18 Junewood Crescent
Brampton (Northgate), Ontario
Upper Level Rental. Welcome to this spacious family home just minutes from Professor's Lake. The main floor features a bright kitchen with an adjoining flex space with fireplace, perfect as a dining area or family room, flowing into an open-concept living and dining area. Upstairs, you'll find 4 generously sized bedrooms, including a primary bedroom with a private 2 piece ensuite, plus an additional full bathroom.The main floor laundry is shared with the basement tenant. Outside, enjoy a large fenced backyard, a deck off the kitchen, and a single-car garage with additional driveway parking. Utilities split with other tenant 60/40. (id:49187)
251 Hemlock Street Unit# 221
Waterloo, Ontario
Imagine having a place super close to both Wilfrid Laurier University and the University of Waterloo – that's what this condo is all about! If you're a parent considering where your child could live for university, or simply someone looking to invest wisely, this spot is a perfect opportunity you won't want to miss. A corner unit with 2 bedrooms and 1.5 bathrooms, plus, you get your very own private parking spot! It's just under 700 square feet but feels super roomy, and it even comes furnished. The kitchen is equipped with stainless steel appliances and granite countertops, making it both stylish and easy to cook in. Oh, and no more trips to the laundromat – you've got in-suite laundry right there! The building comes with a rooftop garden, a party room and a gym. Need to study or get some work done? There's a comfy lounge with a meeting room too. Being so close to both universities is huge, and you're also near shopping plazas, libraries, and have easy access to public transit. Getting around is a breeze! (id:49187)
4607 - 1080 Bay Street
Toronto (Bay Street Corridor), Ontario
Furnished Unit! One Locker and One Parking. Very Good Layout! Den Could Be Used As A Second Bedroom(Floor Plan)! Steps Away To University Campus, Subway, Hospital And The Famous Yorkville Shopping District. An Unobstructed Breath-Taking South West View. Top Of The Line Finishing, This Building Also Feature 24Hours Concierge, Exercise Room, Roof Top Deck Garden And Many More. (id:49187)
2819 Lanark 8c Concession
Lanark Highlands, Ontario
I wanted to share details about an extraordinary property that just became available. It's a 4-bedroom, 2-bathroom bungalow situated on almost 3 acres, offering exceptional privacy and extensive living space. This home features elegant cherry floors, spacious family rooms, and a luxurious master bathroom. The large primary bedroom includes a walk-in closet and a private balcony. For cozy evenings(one in the primary bedroom and 1 in the main living room), there are two fireplaces one electric and one propane along with a wood-burning stove in the basement. The living room boasts vaulted ceilings and a private balcony, and the lower level offers large windows, providing potential for 2 more bedrooms(to total 6). Practical additions include a laundry chute from the primary bathroom directly to the laundry room. The lower-level recreation room is specially painted and pre-wired for a projector, making it an ideal space for a home theater or even a golf simulator. Recent updates include new shingles in 2024. This property truly offers a remarkable amount of space, perfect for a growing family or multiple families. (id:49187)
116 - 22790 Amiens Road
Middlesex Centre (Komoka), Ontario
Welcome to Oriole Park Resort A Year-Round Adult Lifestyle Community (55+)!Located just outside Komoka and only 10 minutes from London, this gated community offers exceptional amenities and a relaxed resort-style atmosphere. This spacious 2019 modular home features 2 bedrooms, a concrete driveway, and a 22' x 12' covered back deck perfect for enjoying your morning coffee or unwinding on warm summer evenings. The front covered deck leads into a bright sunroom, ideal for reading or quiet reflection. Inside, you'll find a well-maintained, 6-year-old home with a generous kitchen and dining area, a cozy living room complete with a built-in electric fireplace, and thoughtful finishes throughout. The primary bedroom includes sliding doors to the back deck and mirrored closet space. The second bedroom offers flexibility use it as a guest room, den, or games room. This Resort style park offers a community pool, 6 community patios, 3 with water features, 3 outdoor fireplaces, dog park, paved roads throughout for walking or bike riding, outdoor BBQ for large events, 10,000 sq ft community centre. (see document tab for more details on Park Fees). (id:49187)
120 Centennial Avenue
Central Elgin, Ontario
Welcome to 120 Centennial Ave - a newly renovated 2,500 sq. ft. home situated on a large lot in the desirable east end of St. Thomas. Step into the inviting front foyer, past a stylish 2-piece bathroom, and into a dream kitchen designed for both cooking and entertaining. At its center is a stunning granite waterfall island that invites conversation and connection. You'll also find a 48-inch, 6-burner gas stove, 48-inch Décor fridge, built-in microwave, panel-ready dishwasher, and ample custom cabinetry. The coffered ceiling, integrated pot lights, and automatic blinds add both style and smart convenience.The open-concept dining area easily accommodates a 12-foot table and features a custom light fixture and wet bar area with a built-in bar fridge perfect for hosting. The adjoining sunken living room is warm and inviting, with a cozy wood-paneled ceiling, wall feature, and views of the stunning backyard. Upstairs, retreat to the luxurious primary suite, featuring 14-foot cathedral ceilings, a walk-in closet, and a spa-like ensuite with heated floors, a double vanity, double shower, and private toilet. Down the hall are three additional bedrooms, a 4-piece bathroom, and a second-floor laundry room for everyday convenience.The finished basement offers new carpeting and is the perfect space for a home gym, or playroom. Step outside into your private backyard oasis, complete with a partially covered deck, retractable sunshade, hot tub, and beautiful landscaping- perfect for relaxing or entertaining guests. Additional highlights include: A large covered front porch, double concrete driveway, new windows throughout, durable laminate flooring, and central vac. Located only minutes away from the new battery plant and offering convenient access to Highway 401 and London, this property perfectly combines serene living with contemporary convenience. It's a must see! (id:49187)
71 Dorchester Drive
Prince Edward County (Wellington), Ontario
Well maintained Villa at Wellington on the Lake featuring 2 bedrooms, 2 bathrooms and a partially finished basement. This home offers new front steps in 2025, a 2 tier back deck with lots of privacy, freshly painted, new microwave in 2025, upgraded LVP flooring in 2025, upgraded shower heads, Danze kitchen pulldown faucet, LR California Shutters and stainless steel appliances. Move in ready for you to enjoy the lifestyle that this active adult community offers with its own rec centre, in-ground pool, tennis and pickle ball court, wood working shop, billards, a gym and so much more. The Wellington on the lake golf course is adjacent to the development, no need to even get in your car! Located only minutes away from downtown Wellington featuring a beach, park, shopping, fine dining just to name a few. Don't miss out on this beautiful 8.5 year old home. Common fee of $347.35 monthly which includes amenities and grass cutting. Water is shut off. (id:49187)
233 Odette Road
Peterborough (Monaghan Ward 2), Ontario
Welcome to this stunning 2 +2 bedroom, 3 bathroom home in the desirable West End! Offering the perfect blend of space, comfort, and style, this home is truly a must-see. As you enter, you're greeted by a bright foyer, bathed in natural light, featuring decorative plant ledges, a convenient 3-piece bath, and ample closet space. The impressive main floor layout boasts elegant gleaming hardwood flooring throughout most of the main floor, seamlessly transitioning from the cozy living room to formal dining room into the charming kitchen. Here, you'll find extra cupboards, under counter lighting and abundant counter space perfect for preparing meals plus a private separate hidden laundry room. The large kitchen nook provides access to a rear private deck, creating the perfect spot to unwind while enjoying the peaceful private treed backyard. Completing this level are a spacious primary bedroom, a large second bedroom, and a well-appointed 4-piece bathroom. Head to the lower level, and you'll find even more space to relax and entertain. A cozy family room with a fireplace, an additional entertainment area combined and a huge third bedroom make this space versatile for any need. There's also a fourth bedroom, 3 piece bath and plenty of storage options. Located in a sought-after West End neighborhood, this home is close to the hospital, highways, and essential amenities. With a fantastic layout, generous living space, and a host of impressive features, this home truly shows well and won't last long. Don't miss out on the opportunity to make this gem your own. Schedule a tour today! (id:49187)
27 Park Street N
Peterborough (Town Ward 3), Ontario
Welcome to this well maintained 2.5 storey home at 27 Park St N, with an inviting open floor plan the living room flows seamlessly into a spacious dining area and well-appointed kitchen featuring stainless steel appliances. For added convenience, the main floor includes laundry facilities and three-piece bath equipped with a nice soaker tub . Upstairs you'll find three cozy bedrooms, a second three-piece bath and a versatile office space perfect for remote work or study. The attic is finished and currently being used as a home gym, though it can easily be transformed into a large primary suite, family room or games room the options are endless.Outside, enjoy sitting on your covered porch with pot lighting, as well as the private parking which could accommodate up to three vehicles. This home also offers smart technology for easy control of lighting, temperature and security located just minutes away from all amenities, schools and Lansdowne Street.Book your showing today. (id:49187)

