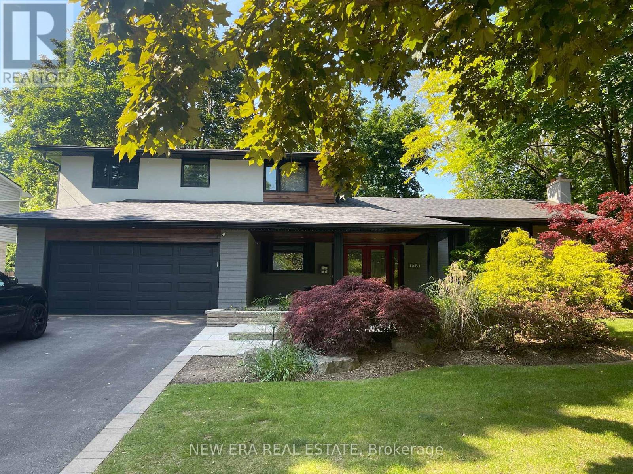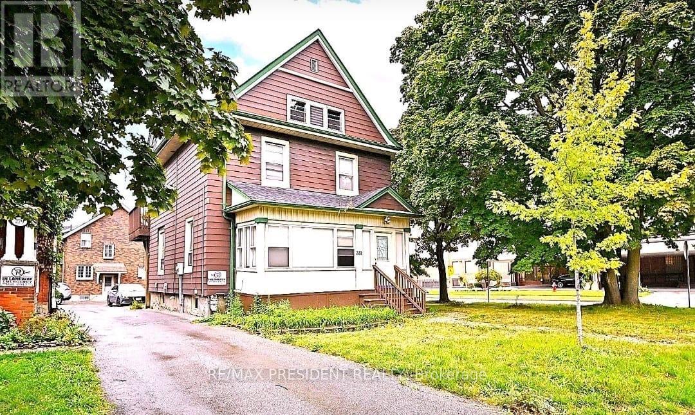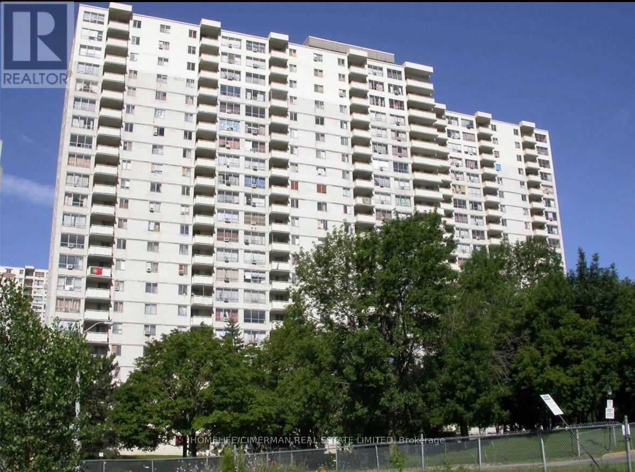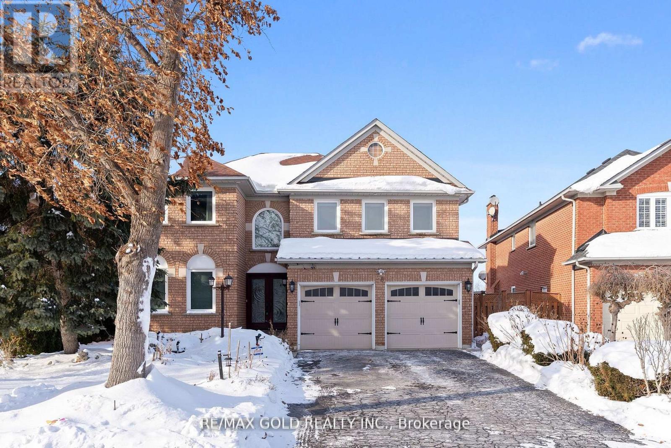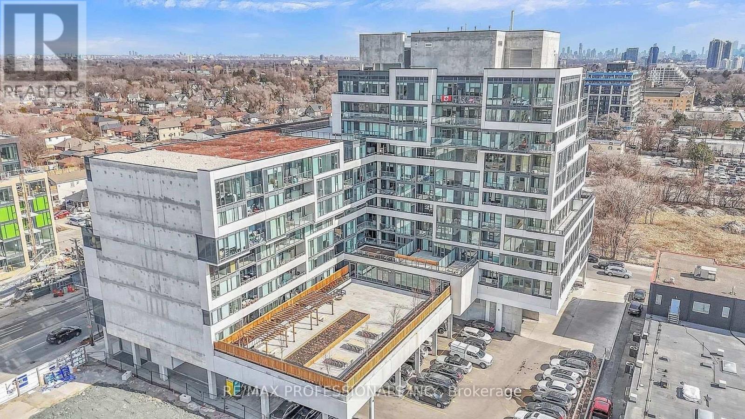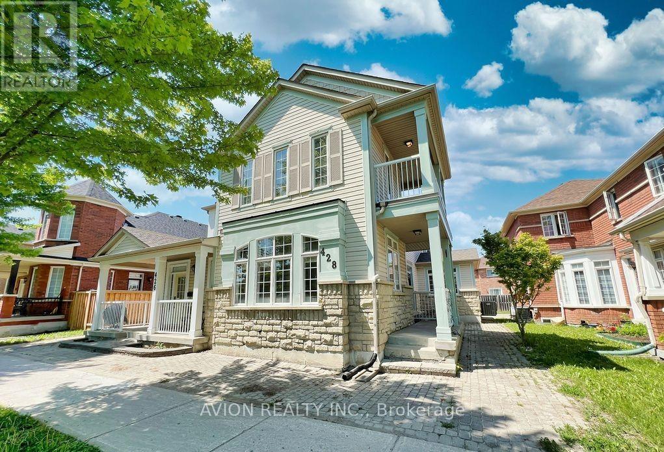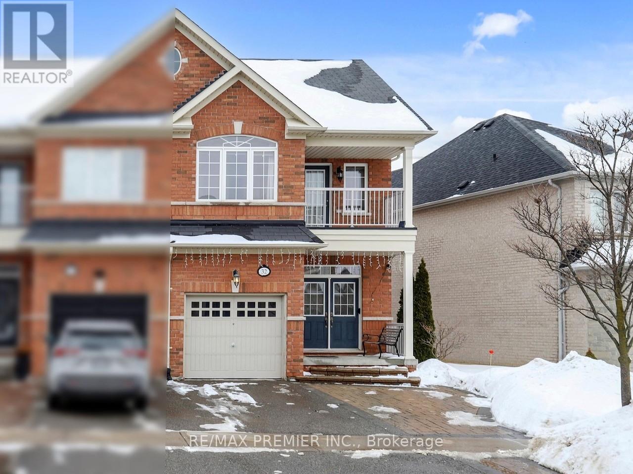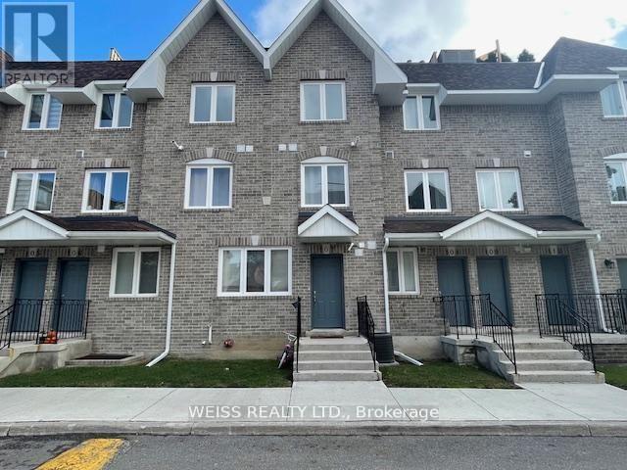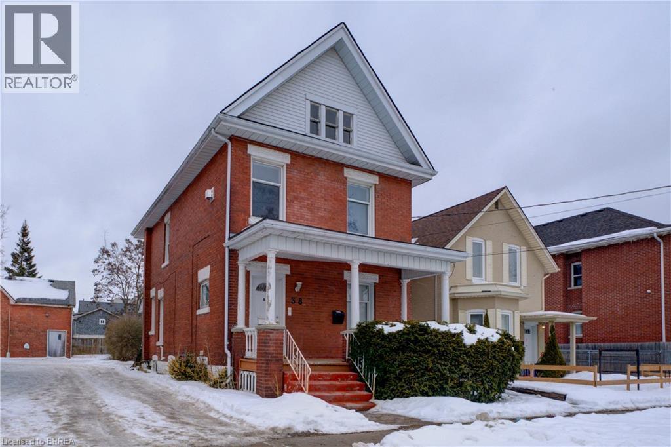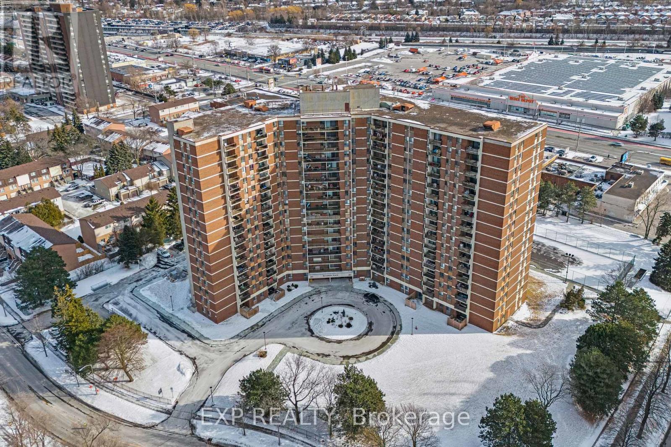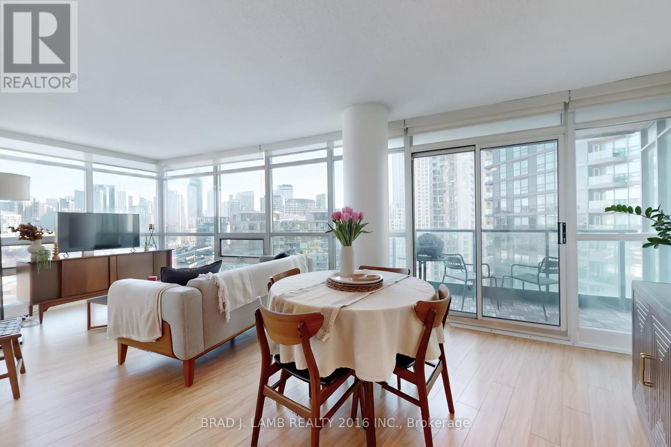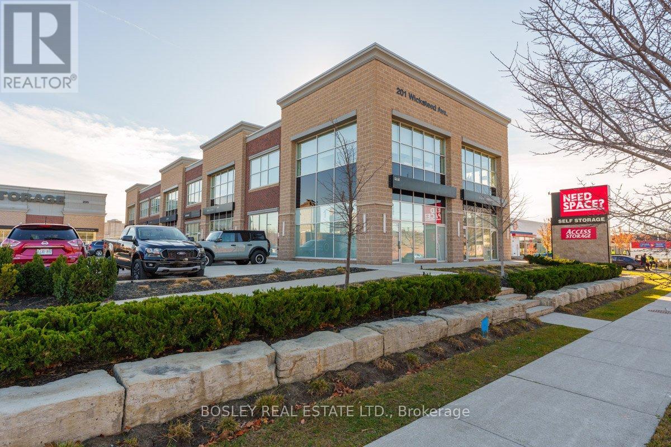1481 Chasehurst Drive
Mississauga (Lorne Park), Ontario
Welcome to 1481 Chasehurst Dr where luxury and lifestyle come together effortlessly! This stunning home is designed to impress, with sun-soaked interiors, a chefs dream kitchen, and spa-like bathrooms that redefine relaxation. Step outside to your own private paradise a beautifully landscaped oasis with a spacious patio, perfect for summer BBQs, cozy fire pit nights, and endless memories under the stars. Whether you're hosting or unwinding, this outdoor retreat is the ultimate escape. But the fun doesn't stop there! Head downstairs to discover a fully finished basement featuring an extra bedroom for guests or family, plus a custom rock-climbing wall for the ultimate indoor kids' playground. **Extras - New furnace, AC, landscaping, new patio, turf runway for dogs, new outside lighting and new sprinkler system. (id:49187)
281 Main Street N
Brampton (Downtown Brampton), Ontario
Prime corner lot investment in the heart of Downtown Brampton within a Major Transit Station Area (MTSA). Official Plan designated Mixed Use (including residential) and zoned CMU3 under the Development Permit System (DPS), offering exceptional flexibility and future intensification potential. Live & Work opportunity featuring a mixed-use building with commercial/industrial use on the ground floor and a 3-bedroom residential apartment on the second floor with separate entrance and private deck. Property is fully leased and currently generating strong income. Situated on the most desirable stretch of Main Street North with high exposure and dual access from Main St N and Lorne Avenue. Rear parking lot accommodates 6 vehicles. Permitted uses under CMU3 zoning include a wide range of commercial, institutional, and residential uses such as medical office, restaurant, personal service shop, day nursery, art gallery, bed & breakfast, hotel, community use, multiple residential dwelling, duplex, townhouse and more. Steps to Brampton GO Station, Algoma University, Gage Park, major retail and amenities. Minutes to Hwy 410, 407 & 401. Located near the upcoming Bristol Place Twin Towers by Solmar Development and within the planned Hazel McCallion LRT extension corridor. Etobicoke Creek revitalization project further enhances long-term value. Excellent holding property with income today and significant redevelopment upside tomorrow. and growth potential. Or make it more aggressive toward developers Or calculate a cap rate line if you give me asking price. This one should attract serious investor attention (id:49187)
709 - 320 Dixon Road
Toronto (Kingsview Village-The Westway), Ontario
A perfect, move-in ready apartment at an unbeatable price! Enjoy the convenience of underground parking and 24-hour gated security. Ideally located close to major highways, schools, shopping malls, and the airport - everything you need just minutes away. (id:49187)
38 Mountainberry Road
Brampton (Sandringham-Wellington), Ontario
Beautiful, well-maintained 4-bedroom detached home in Brampton offering over 3,000 sqft of living space on a huge lot. Featuring a stunning backyard perfect for entertaining and family enjoyment. The finished basement includes a kitchen and living space a walkout separate entrance, offering excellent in-law or income potential. A rare opportunity combining space, functionality, and outdoor living in a sought-after location.*** This property is one of a kind and offers a premium lot*** (id:49187)
313 - 859 The Queensway
Toronto (Stonegate-Queensway), Ontario
Boutique contemporary living at 859 West Condos. This thoughtfully designed 1+1 bedroom, 2- bathroom suite offers approximately 692 SF of interior space plus a private balcony with unobstructed south-facing views of the Toronto skyline and Lake Ontario. Sun-filled throughout the day, the layout is ideal for both everyday living and working from home. The versatile den easily functions as a home office or dining space, while two full bathrooms provide added privacy and flexibility. Nine-foot ceilings enhance the open feel, complemented by wide-plank flooring, sleek quartz countertops, and stainless steel appliances in a modern, neutral palette. Residents enjoy a full suite of upscale amenities including a fully equipped gym, yoga studio, lounge with designer kitchen and private dining area, media and games room with wet bar and billiards, children's play area, 24/7 concierge, and a beautifully landscaped courtyard with BBQs, outdoor cabanas, and lounge areas. Perfectly positioned in the heart of The Queensway, this location offers exceptional convenience. Steps to grocery stores, cafes, restaurants, Cineplex, Tim Hortons, Starbucks, Costco, and more. The waterfront is just minutes away, with quick access to TTC, Mimico GO Station, the Gardiner Expressway, Highway 427, Sherway Gardens, Pearson Airport, and downtown Toronto. (id:49187)
Main Floor - 428 Bur Oak Avenue
Markham (Berczy), Ontario
ocates in the popular Berczy community! **Prime Location: Just a short walk to PEI High School, supermarkets, shops, and a variety of restaurants**. Spacious & Sunny Bedrooms: Bright and airy rooms that soak in natural light, creating a cheerful and warm atmosphere throughout the day.**Modern Kitchen: A spacious, well-equipped kitchen perfect for cooking up your favorite meals and gathering with loved ones.**Comfortable & Warm: Designed to keep you cozy, especially during winter months, with plenty of sunshine to brighten your days.Easy Commute: Quick access to major highways and public transport options. (id:49187)
32 Blue Grouse Road
Vaughan (Patterson), Ontario
Thornhill Valley by Remington Homes! Welcome to this beautifully maintained 2-storey brick semi-detached home in the highly sought-after Patterson community, ideally located West of Bathurst & Rutherford. Known for its family-friendly streets, top-rated schools, parks, and exceptional commuter convenience, this is a location buyers consistently prioritize. Step inside to 9-ft ceilings and an elegant main floor featuring decorative columns, hardwood, and ceramic flooring throughout. The oak staircase with upgraded pickets and handrail adds timeless character, while the upgraded natural gas fireplace with marble insert and white lacquer mantel creates a warm and inviting focal point in the family room. The upgraded kitchen blends style and function with quality custom-crafted cabinetry, extra-height upper cabinets with decorative crown moulding, a breakfast bar, and a bright breakfast area with walk-out to the backyard. Premium stainless steel appliances include a Miele refrigerator, Electrolux glass stove, Miele dishwasher, and exterior-vented stainless steel hood fan. Upstairs offers 4 spacious bedrooms and 3 full bathrooms - a rare and valuable layout for growing families. The second-floor laundry room features a sink, upper cabinetry, and upgraded Bosch front-load washer and dryer. A double-door linen closet provides additional storage convenience. The unfinished basement includes a rough-in for a 3-piece bathroom and a cold cellar. Furnace placement allows for a more open-concept future design - ideal for a recreation room, home office, or customized living space. Parking includes a 1-car garage plus 2 driveway spaces. Enjoy proximity to Carville Mill Park, North Thornhill Community Centre, Lebovic Campus, arena, shopping, restaurants, transit, Hwy 7/407, and Maple GO Station. A rare opportunity to own a spacious home in one of Vaughan's most desirable and established communities. (id:49187)
107 - 75 Weldrick Road E
Richmond Hill (Observatory), Ontario
910 sq ft of living space on the main level. Newly built in 2023. Located near a top rated French Immersion and Montessori Private schools. Short Walk To Yonge St., Bus Stop W/ Direct Route To Finch TTC Subway. Minutes to GO station and walking distance To Hillcrest Mall, T&T Supermarket, H-Mart, Shoppers Drug Mart, Various Shops And Restaurants, Clinics and Parks. Quiet complex with 2 Playgrounds (id:49187)
38 Nelson Street
Brantford, Ontario
Well-maintained 2-storey brick up/down duplex, operating as a duplex for over 50 years, with a retrofit completed in 1998. Each unit features 2 bedrooms, private entrances, and functional layouts ideal for comfortable living. The property offers ample rear parking and has been consistently maintained. An excellent opportunity for investors seeking reliable rental income, or for owner-occupants. Also well-suited for multi-generational living with separate, self-contained units. (id:49187)
411 - 121 Trudelle Street
Toronto (Eglinton East), Ontario
Welcome to McCowan Place at 121 Trudelle Street, Unit 411, perfectly located in the heart of Scarborough! This bright, spacious, open-concept condo is filled with natural light and offers the ideal balance of comfort, convenience, and functionality. With approximately 1,075 sqft., the unit features a thoughtfully designed layout with two generously sized bedrooms and two bathrooms, including a primary bedroom with its own private ensuite. The smart floor plan provides both privacy and great flow, making the space feel welcoming from the moment you walk in. The large living and family room connects seamlessly to the private balcony, creating the perfect space to relax, entertain guests, or enjoy your morning coffee. The dining area flows naturally from the kitchen, which features updated appliances and plenty of workspace for everyday cooking or hosting. Just beyond the kitchen, a cozy breakfast nook offers a bright and comfortable spot to start your day. The condo also includes ensuite laundry, adding everyday convenience and practicality. The unit has been tastefully updated over the years, including being fully painted in recent years, giving it a fresh and well-maintained feel throughout. Residents enjoy an impressive selection of amenities, including an outdoor pool, tennis court, gym, sauna, park, library, party room, lounge areas, and more. The building also offers secure entry, visitor parking, bike storage, and one underground parking space for added peace of mind. You're surrounded by schools, grocery stores, restaurants, parks, and everyday essentials. Multiple TTC bus routes are within walking distance, while Eglinton GO Station and Kennedy Station are just minutes away, providing easy access to downtown Toronto. Scarborough Town Centre, Eglinton Square, and Highway 401 are also nearby, making commuting and shopping incredibly convenient. A spacious 2-bedroom, 2-bathroom condo in a convenient neighbourhood. - a place you'll truly be proud to call home. (id:49187)
1611 - 231 Fort York Boulevard
Toronto (Niagara), Ontario
The best of both worlds. Waterfront living just a 5 min. walk from King St. W. and Bathurst. Two bedroom, Two bathroom with bright lights, big city view. Streetcar to Union Station stops out front and runs on dedicated transit line along Queen's Quay. Coronation Park across the street for dog owners, Martin Goodman Trail for runners and cyclists. Building has great indoor pool and gym along with 24 hr. concierge. 510 Bathurst streetcar for those who have to head up Bathurst. Parking and locker included. (id:49187)
3 - 201 Wicksteed Avenue
Toronto (Thorncliffe Park), Ontario
Wicksteed Business Park ground floor unit located at front of property. This is a unique unit. One of only a few with large West facing back windows, back door to sidewalk and green area. Front door can be enlarged to double man door if required. Vehicles can back right up to front door for loading. Unit nicely updated with laminate wood flooring throughout, new washroom with ceramic floor and surround, new h-vac, upgraded LED lighting, 3 phase hydro service. Fully self contained unit with; metered utilities, dedicated H-vac, private washroom. Ample parking, bus stops in front, walk to Laird-Eglinton LRT, big box retail, restaurants, post office and other retail amenities. Easy access to; DVP, HWY 401, and downtown. If you require additional short or long term storage, a storage facility is located on site. Backlit pylon signage available facing Wicksteed. (id:49187)

