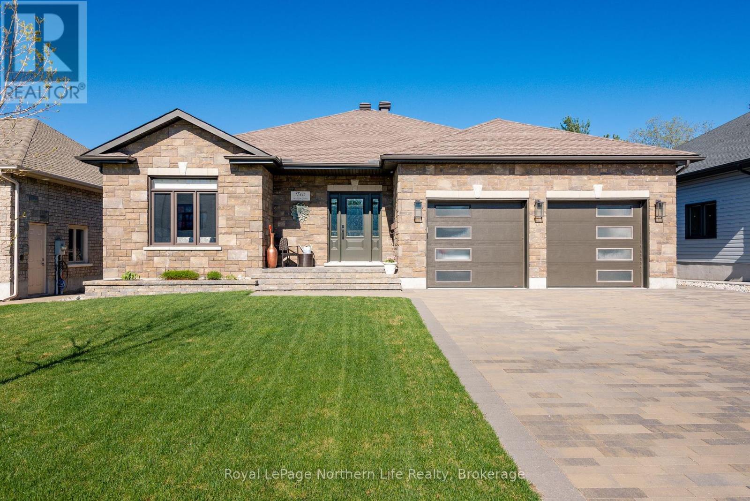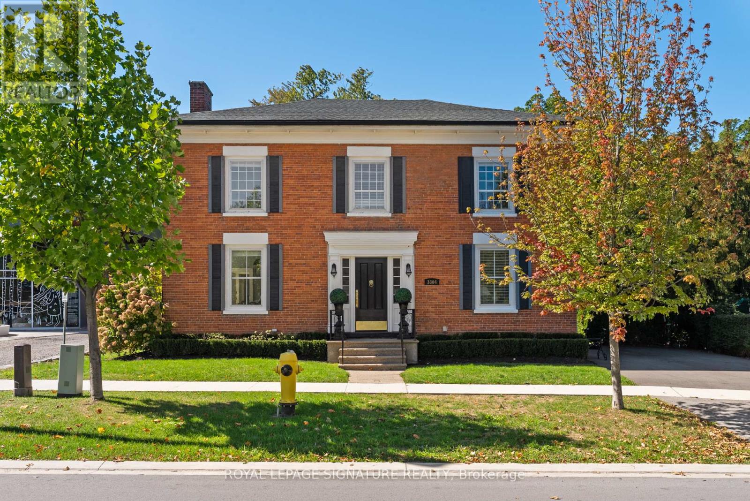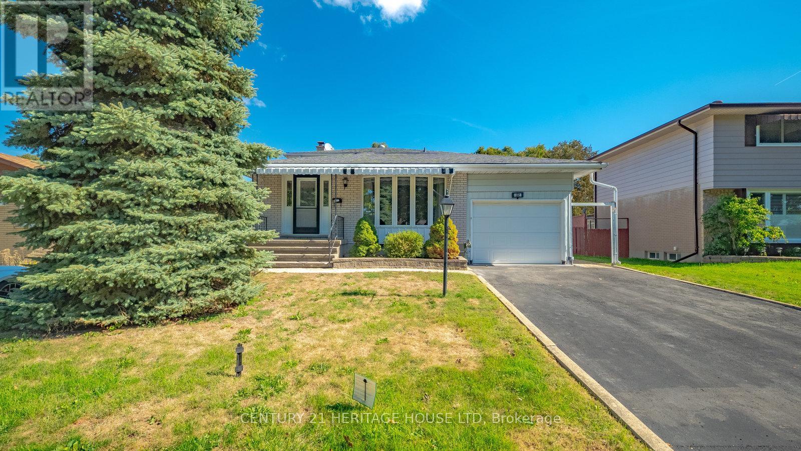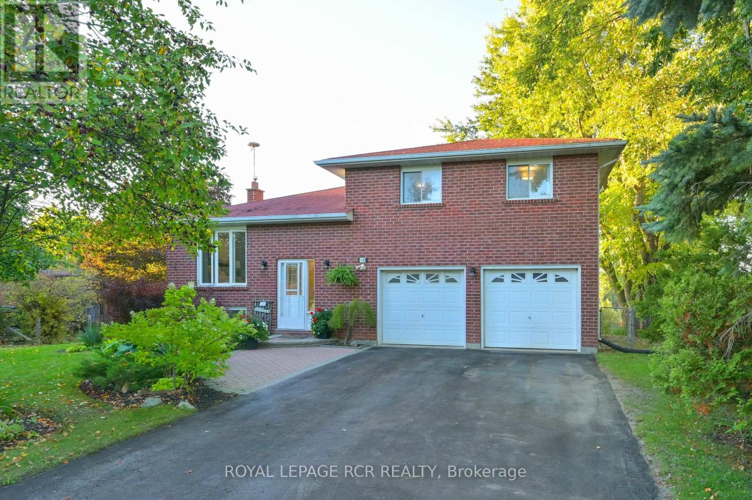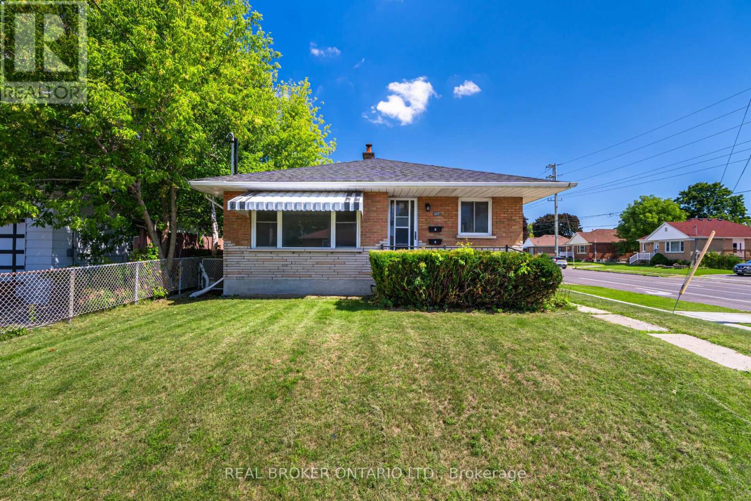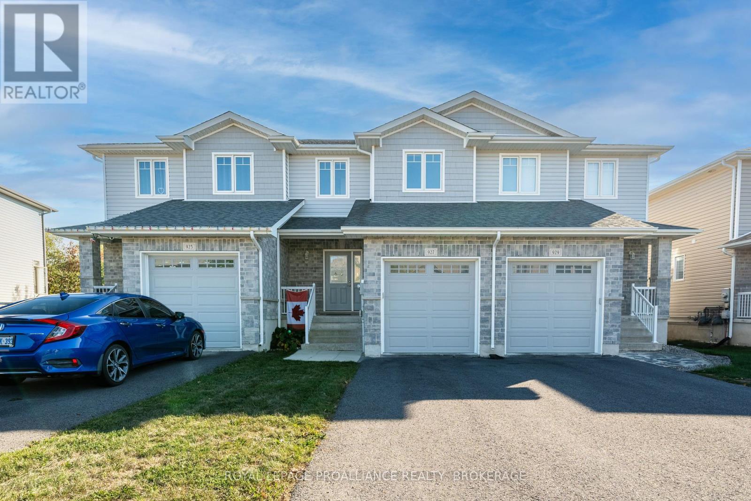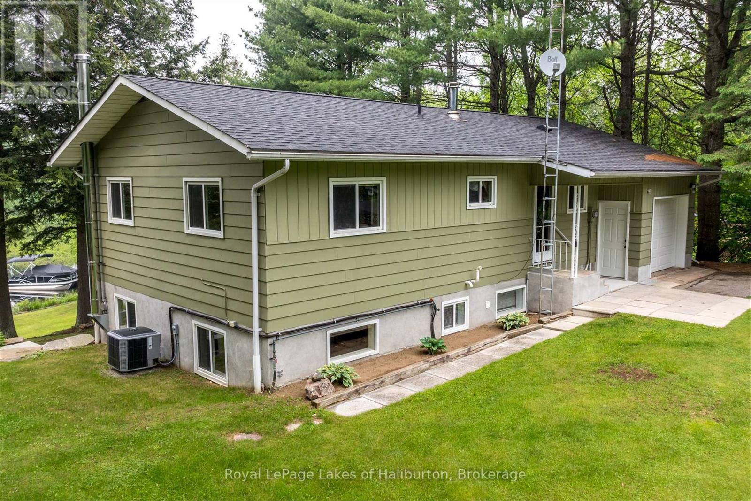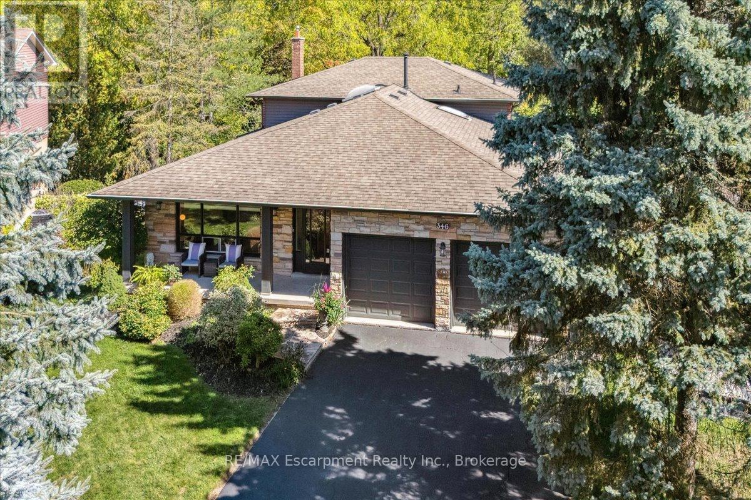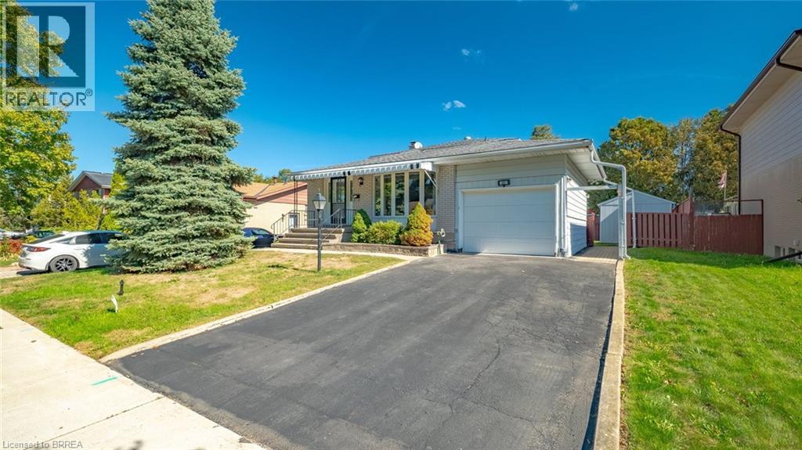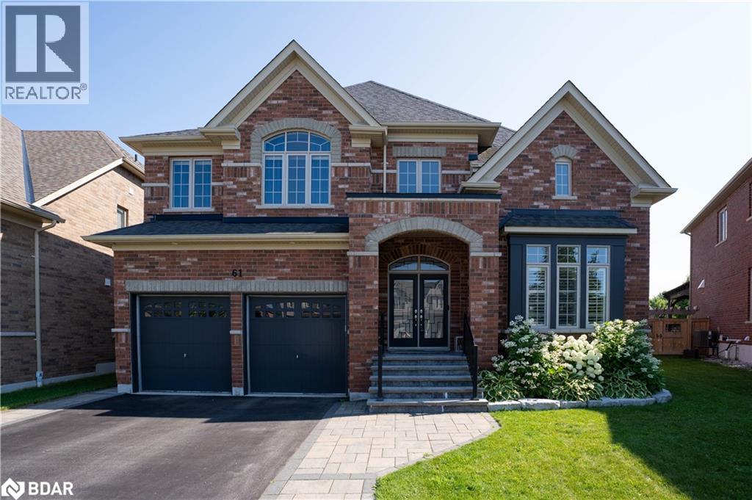72 Tuscany Grande
New Tecumseth, Ontario
Welcome to Briar Hill, an adult golfing community.This unit is situated on a sought after exclusive enclave, backing onto the golf course. This 1253 sq. ft. + newly finished lower level walkout which features 2 bedrooms + den, 3 baths, oversized single garage, hardwood flooring on main level and laminate (AC5) on lower level. Bathrooms are senior friendly with a whirlpool tub. The open-concept living/dining/kitchen area flows seamlessly with hardwood floors and kitchen features granite countertops and stainless steel appliances.Main floor laundry room. Step outside to private balcony and golf course view. Off main living space you'll find the primary suite, with walk-in closet and ensuite bath + a den. The lower level walks out to private patio. The vibrant Briar Hill community boasts 36-hole golf course, scenic trails, sports dome, gym, tennis courts, pool, spa and dining options. Make this exceptional property yours! *For Additional Property Details Click The Brochure Icon Below* (id:49187)
10 Welkin Grove
North Bay (Airport), Ontario
Welcome to this stunning all-brick luxury home nestled in one of North Bays most prestigious and sought-after neighborhoods -- the new subdivision on Airport Hill. Surrounded by great families and a warm, welcoming community, this meticulously maintained property offers the perfect blend of elegance, comfort, and convenience. Step through the grand, light-filled entrance and be captivated by the spacious open-concept design featuring a massive living, dining, and kitchen area anchored by a 10-foot island with a built-in bar fridge. The chef-inspired kitchen is a showstopper with granite countertops, an abundance of cabinetry, and a pot filler at the stove -- ideal for everyday living or entertaining in style. Oversized windows flood the space with natural light, creating a bright and airy ambiance throughout. The spacious primary bedroom boasts barn doors that lead into a luxurious en suite with double sinks, a large walk-in shower, and an expansive walk-in closet. The main level also includes a second generous bedroom and a full bathroom. Downstairs, the fully finished walkout basement opens to a beautifully landscaped all-interlock backyard with serene forest views. The lower level features two more large bedrooms, a full bathroom, a dedicated office space with access to a massive storage room, and an impressive bar with granite countertops and a full-size fridge perfect for entertaining or extended family living. A custom wooden accent wall with an electric fireplace adds warmth and character. With a triple zone furnace (master bedroom, main floor and basement), crown molding, and gleaming hardwood floors throughout, every inch of this home has been thoughtfully designed with high-end finishes and comfort in mind. Don't miss your opportunity to own a truly exceptional home in one of North Bays finest communities. (id:49187)
3804 Main Street
Lincoln (Lincoln-Jordan/vineland), Ontario
Once upon a time in 1851, bricks handmade in Jordan were stacked three layers thick to form one of Canada's rare neoclassical Georgian homes, first serving as the local post office and store,with its customer door still intact today. Restored with care in 2012, the 2,300 square foot residence known most recently as The 1851 House, a charming bed and breakfast offers three bedrooms, three full baths (2) with deep soaker tubs, and a sweeping grand staircase that sets the tone the moment you enter. Though no longer in operation, it could easily be revived as aB&B, with zoning that permits both residential and commercial use. A new asphalt driveway with room for four cars, along with a spacious and private backyard perfect for hosting guests, addsto the homes practicality, while original finishes and preserved character make the space feel nothing short of magical, transporting you back in time. At the rear, a two-storey barn offerseven more potential, from a guesthouse to a small business or creative retreat. Set in the heart of Jordan Village Niagara's best-kept secret for those who already adore Niagara-on-the-Lake this property sits beside the Lincoln Museum and just steps from Inn on the Twenty, RPM Bakehouse, boutique shops, wine stores, and trails along the Twenty Mile Creek that wind to the waterfalls at Balls Falls. With the upcoming 49-room boutique hotel and outdoor pool by Lais Hotel Properties (the group behind Vintage Hotels in NOTL) being built just down the road, tourism and property values here are poised to soar, making 3804 Main Street not justa home but a rare opportunity to claim a piece of living history before its too late! (id:49187)
15 Acorn Lane
Brantford, Ontario
Welcome to 15 Acorn Lane in Brantford. Nestled in the quiet and mature Brier Park neighbourhood, this 4-bedroom, 1.5- bathroom home is ideally located close to all major amenities, with easy access to Highway 403, shopping, dining, and more. Step inside to a bright and spacious entryway offering direct access to the kitchen and adjacent living room. The living room is filled with natural light from the large bow window and flows seamlessly into the eat-in kitchen. Just off the kitchen, you'll find a generous sized family room perfect for hosting and entertaining year-round with sliding patio doors leading directly to the backyard. A convenient side entrance adds additional outdoor access, along with a bathroom and a fourth bedroom, ideal for guests or a home office. Upstairs, you'll find three spacious bedrooms, including the primary, along with a 4-piece bathroom. The partially finished lower level provides endless possibilities, whether your envisioning another rec room, play area, or home gym. The backyard is a true highlight meticulously maintained and featuring a covered wooden deck and two garden sheds, perfect for storage or hobbies. This is a fantastic opportunity to own a well-cared-for home in a sought-after location. (id:49187)
10 Joseph Street
Adjala-Tosorontio (Loretto), Ontario
Beautifully updated 3 bedroom home in the charming hamlet of Loretto. The main floor features a spacious kitchen with ample storage and counter space, a breakfast nook with walkout access to a deck ideal for entertaining and a living/dining area perfect for formal gatherings. The master bedroom boasts a 2 pc ensuite, while two guest bedrooms share an updated main bathroom. The lower level hosts a family room with above grade windows, a gas fireplace and sufficient space for a pool table, along with access to a double car garage, a laundry room and yard. The property's exterior is enhanced by landscaped perennial gardens and mature trees, complemented by a paved driveway and interlock walkway. (id:49187)
36 - 275 Pelham Road
St. Catharines (Rykert/vansickle), Ontario
Wonderful two story townhouse on one of the best lots in the complex. Close to all shopping, hospital, and Brock. Backing on to the twelve mile creek and trail, this large three bedroom and three bathroom unit has been lovingly updated. Both full bathrooms are newer, and hardwood throughout the entire house. With attached garage with inside entry you have all the conveniences of a detached home. The kitchen is spacious and recently updated and the living room has a beautiful fire place. And the best part? There is a large sliding patio door off the dining area that leads to the quiet backyard that overlooks the ravine. The views are stunning. The bedrooms are spacious, and the primary has a large walk in closet. The basement is large and recently had the new full bathroom installed. A great opportunity. (id:49187)
Main - 227 Stevenson Road N
Oshawa (Mclaughlin), Ontario
Recently Renovated main floor 3bed 1bath bungalow in a great location of Oshawa. 4Pc Bathroom, Updated Kitchen, Stainless Steel Appliances. Great location for commuters, with 2 parking spaces, backyard access, quick 401 & 407 access. Walking Distance To Oshawa Mall, Transit, Schools, Parks. A Must See! (id:49187)
927 Blossom Street
Kingston (City Northwest), Ontario
Quality built townhome in highly desirable Woodhaven. Features include 9 ft ceilings, solid large vinyl windows that flood the home with natural light, double wall construction with double insulation between units, an attached oversized single car garage possessing an 8ft upgraded garage door with top windows & garage door opener, along with central air. Inside the main level you'll find laminate flooring, with ceramic tile in the foyer, mudroom & 2pc powder room. A bright & airy great room connects to the kitchen fully equipped with stainless-steel appliances, a kitchen island with breakfast bar next to the dining area with a sliding glass door to the rear yard. The upper level is host to the primary bedroom with spacious walk-in closet & 4pc ensuite bath, as well as two more generously sized bedrooms, one with its own walk-in closet, finished off with another 4pc bath. The unspoiled open concept basement with rough-in for a 3pc bath awaits your finishing touches. This attractive property is just a short walk to playgrounds, & a short drive to all your desired amenities. (id:49187)
1093 Lamar Drive
Algonquin Highlands (Stanhope), Ontario
An immaculate year-round home or cottage in a quiet bay setting on Maple Lake. 3 bedrooms and 1500 sq feet of finished living space over 2 levels with 100 feet of natural waterfront. Walk out basement. Level access to the dock area. A tranquil setting with no neighbours on the opposite shore, except a pair of loons. A very peaceful paddlers' delight. This property exudes pride of ownership! All major appliances included and many furnishings. A full pre-list inspection of the home and septic were just completed and all are in good working order. The septic is large enough to add a 2nd 4-piece bath in the basement. The cozy woodstove was just WETT certified. Standby generator and propane furnace recently inspected and are in good working order. Fully air-conditioned. Attached garage. A lot big enough for a future garage. Stanhope Municipal Airport close by. Public boat ramp 5 minutes away. Enjoy miles of boating on this lovely 3-lake chain which includes Pine, Green and Maple Lakes, all set to fish and to explore. Sir Sam's Ski and Bike is 15 minutes away. 5 minutes to West Guilford shopping and an easy 15-minute drive to the Village of Haliburton and all of its amenities, including a 24-hour hospital. All of this to enjoy and less than 3 hours north of Toronto. A short paddle or boat ride to the sandbar for great swimming. Close to ATV and snowmobile trails for year-round fun. FIBE internet. Click on the video tours. This can be yours in as little as 30 days. (id:49187)
346 Kingsway Place
Milton (Om Old Milton), Ontario
Step into the charm of this beautifully updated four-level backsplit, perfectly situated in the heart of Old Milton. This is where tranquility meets convenience, just a short walk to historic downtown, schools, trails, shopping and more! Backing onto the picturesque 16 Mile Creek and surrounded by lush forest, this home provides a serene retreat right in your own backyard. Inside, you'll find app 3,300 total square feet of thoughtfully designed living space. The interior boasts a fabulous, functional layout with skylights, large windows, engineered hardwood flooring, and ample storage. The modern eat-in kitchen features sleek quartz counters and backsplash, stainless appliances, a built-in workstation, and stylish lighting. The open flow from the living to dining room is ideal for large gatherings, creating an inviting setting for unforgettable holiday celebrations! A few steps down, the family room is the heartbeat of the home, highlighted by a custom stone feature wall with a cozy gas fireplace, built-in bookshelves to showcase your cherished memories and direct access to the private, pool-sized yard - perfect for outdoor relaxation! This level also includes a fourth bedroom that can easily be used as a den, and ideal for in-laws or a nanny. Additional features include a powder room, laundry room, bonus flex room and access to the side yard. On the upper level, three spacious bedrooms await, including the primary with a private four-piece ensuite and balcony that overlooks stunning natural views... indeed, a tranquil spot to start or end your day. With a total of four bedrooms, four bathrooms, including a versatile den/office, this home offers ample space for family life and remote work. The finished lower level features a custom built 15' bar, a cedar sauna, a cantina for your preserves and wine, a large crawl space and a 3-piece bath. All this to offer and located on one of the most desireable enclaves in town, this is a rare find and your dream come true! (id:49187)
15 Acorn Lane
Brantford, Ontario
Welcome to 15 Acorn Lane in Brantford. Nestled in the quiet and mature Brier Park neighbourhood, this 4-bedroom, 1.5-bathroom home is ideally located close to all major amenities, with easy access to Highway 403, shopping, dining, and more. Step inside to a bright and spacious entryway offering direct access to the kitchen and adjacent living room. The living room is filled with natural light from the large bow window and flows seamlessly into the eat-in kitchen. Just off the kitchen, you’ll find a generous sized family room—perfect for hosting and entertaining year-round—with sliding patio doors leading directly to the backyard. A convenient side entrance adds additional outdoor access, along with a bathroom and a fourth bedroom, ideal for guests or a home office. Upstairs, you’ll find three spacious bedrooms, including the primary, along with a 4-piece bathroom. The partially finished lower level provides endless possibilities, whether you’re envisioning another rec room, play area, or home gym. The backyard is a true highlight—meticulously maintained and featuring a covered wooden deck and two garden sheds, perfect for storage or hobbies. This is a fantastic opportunity to own a well-cared-for home in a sought-after location. (id:49187)
61 Oliver's Mill Road
Springwater, Ontario
This impeccably maintained residence in the prestigious Stonemanor Woods community offers an unparalleled living experience. The Clearwater model, renowned for its ideal open-concept layout, abundant natural light, and expansive custom office, is a rare find. Boasting over 4,500 square feet of meticulously finished interior space, this home features a wealth of upgrades including enhanced lighting, vaulted ceilings, custom closets throughout, built-in shelving, ample storage, a butler’s pantry, two fireplaces, California shutters, and a fully finished basement complete with a bedroom, a 3-piece bathroom, and a home gym. The home has been freshly painted and is ready for immediate enjoyment. Situated on a premium pie-shaped lot, the exterior amenities are equally impressive, featuring an all-season swim spa pool, in-ground sprinkler system, exquisite stonework, a large composite deck with privacy screening and glass railings, a gazebo, children's playhouse, shed, and raised garden beds. The exceptionally manicured backyard is an oasis of tranquility and functionality. Conveniently located just minutes from top-tier schools, shopping malls, fine dining, ski hills, and mere steps from parks and trails, this home epitomizes luxury and convenience. Don't miss your chance to make this exceptional property your own. (id:49187)


