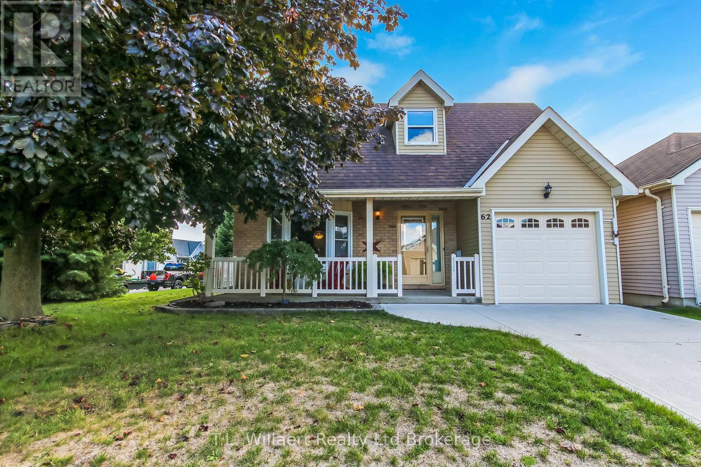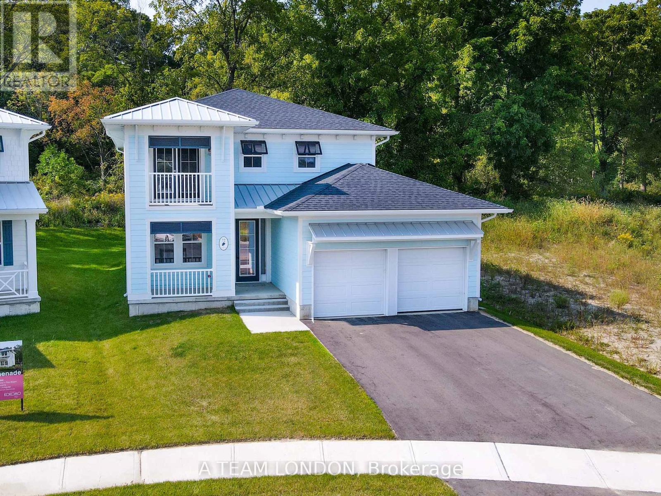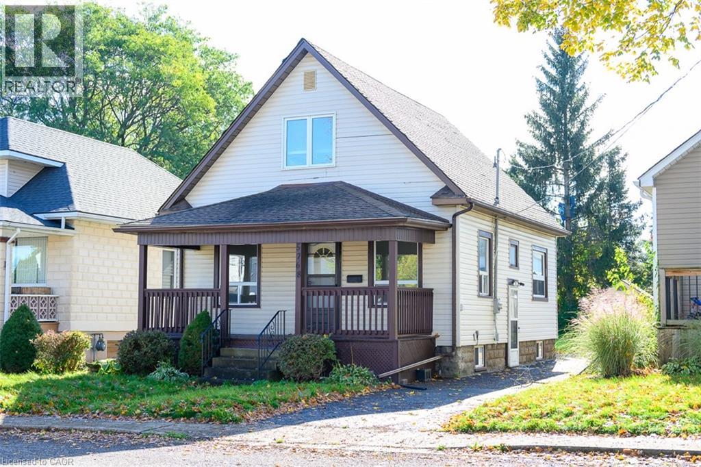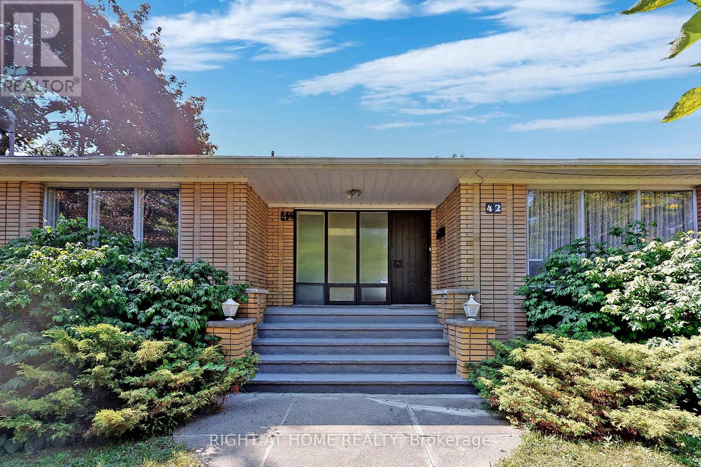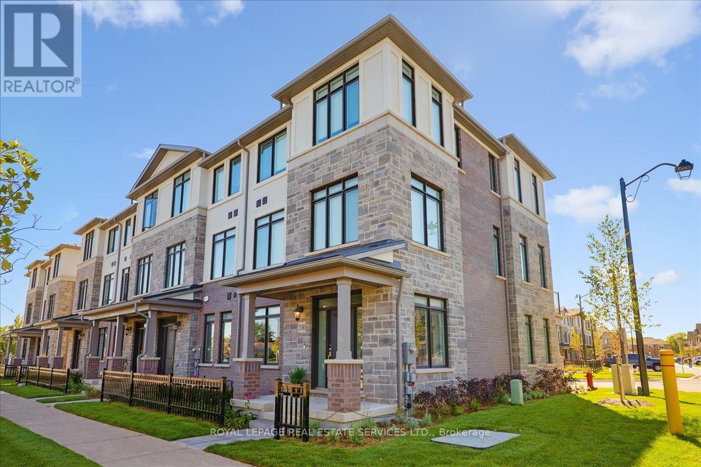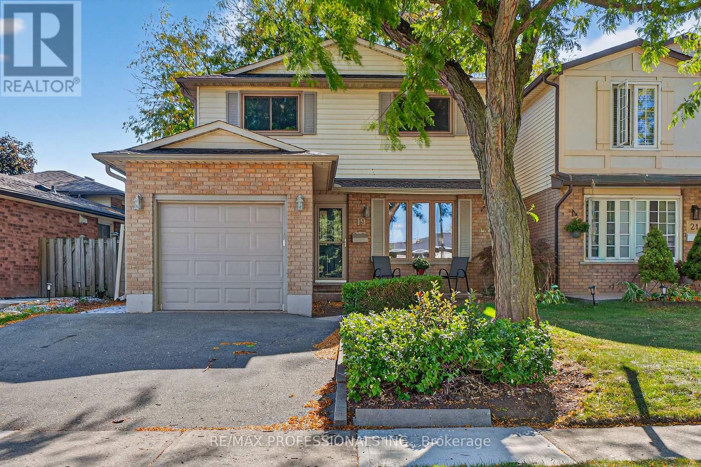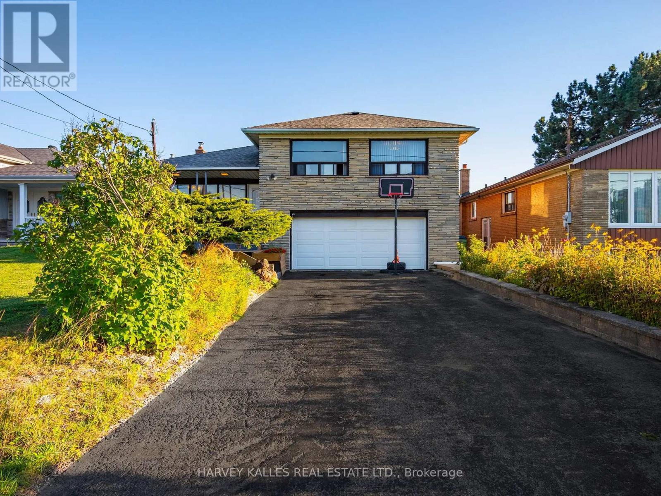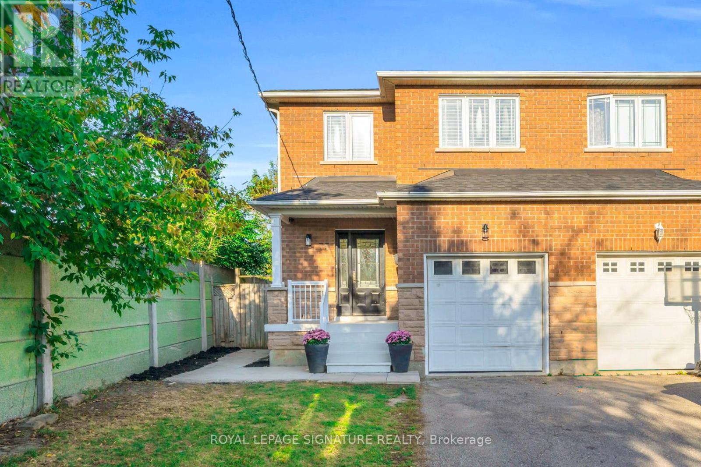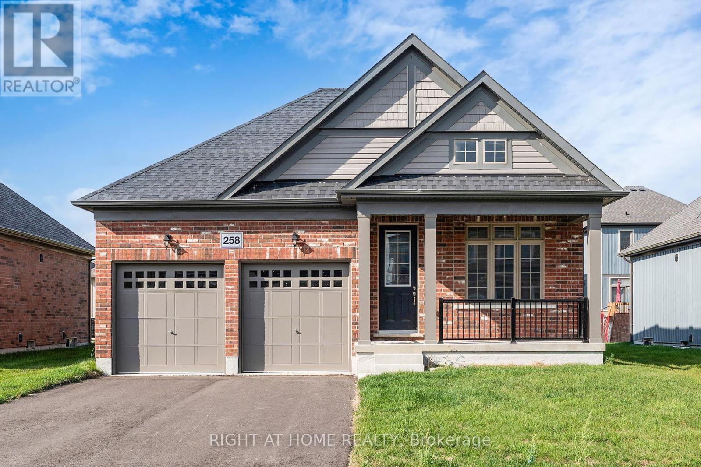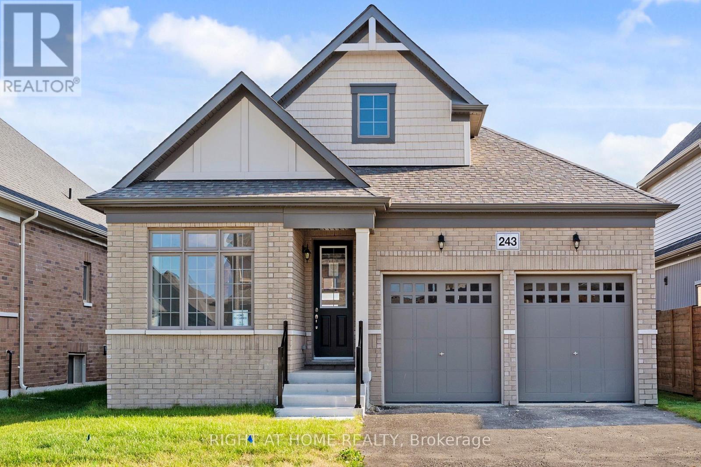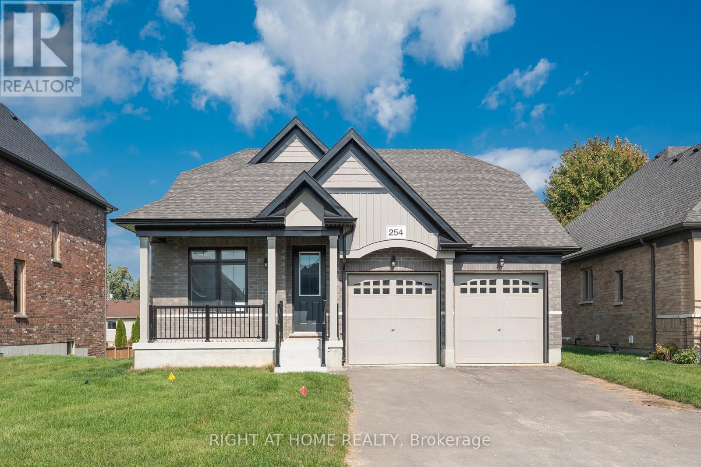62 Edwin Crescent
Tillsonburg, Ontario
Set in the sought-after community of Hickory Hills, this spacious bungaloft offers comfort, style, and plenty of natural light. Featuring 2 bedrooms and 2 bathrooms, and an upstairs loft that can be used as an office or an array of other purposes, this home boasts an airy open layout enhanced by skylights. The wide hallway is finished with beautiful oak floors, leading to a generous primary suite complete with a walk-in closet and 4-piece ensuite. The deck provides the perfect space for relaxing or entertaining. With its bright interior and welcoming community, this home is ready for you to move in and make it your own. Upgrades include many windows replaced between 2013-2015, a concrete driveway installed within the past 5 years, new garage door 2020, Central Air Conditioner 2018, and a new roof in 2016. Hickory Hills has a One-Time Transfer fee of $2000.00 and Annual Association Fee of $655.00. (id:49187)
93 The Promenade
Central Elgin (Port Stanley), Ontario
The Sun Model is a to be built, 2,085 square foot two storey home which includes 4 bedrooms, 2.5 baths and laundry on the second level. The main floor comes standard with 9' ceilings, luxury vinyl plank flooring throughout the living, dining and kitchen. The kitchen comes standard with quartz counters. Plus there is a main floor office space. Colours and finishes to be chosen with the builders Interior Decorator. Kokomo Beach Club includes a large pool, fitness centre, and an owner's lounge. The community also offers pickleball courts, playground, and more. If you are looking for life away from the city, beach town living is the perfect place to take up permanent residence. Note: Photos are from a previously built home which is the same model, planed for this lot. (id:49187)
5768 Summer Street
Niagara Falls, Ontario
Charming 3 Plus 2 Bedroom home near Niagara Falls. Nestled on a tranquil street just minutes from the Niagara Falls tourist district, this inviting 3 + 2 bedroom, 2 bathroom home offers over 1,300 square feet of thoughtfully designed living space. The large, bright kitchen floods the space with natural light and seamlessly leads to a spacious patio and an oversized yard-perfect for entertaining or relaxing. High ceiling and ample windows throughout enhance the sense of space and comfort. The fully finished basement, complete with a separate entrance, adds versatility and extra living space. Don't miss out on this exceptional opportunity to own a beautiful home in a prime location! (id:49187)
42 Denmark Crescent
Toronto (Westminster-Branson), Ontario
Location, Location. Spacious Bright Huge Family Size 4-Bedroom Home ( Over 2500 Sq. Ft. ) Full Of Natural Light, Large Windows,Fully Renovated in Basement, Pot lights in the Main Floor,Upgraded Bathroom & Kitchen With S/S Brand New Fridge, Dishwasher, Washer, Dryer, Large Prime Bedroom With Semi Ensuite 4 Pcs.Washroom And Walk-In Closet, Large Family Room With Wet Bar And Recreation Room In Lower Level On A Huge Lot With Mature Trees, In A Quiet Neighbourhood Close To Bus And All Amenities (Shopping, Restaurants, Schools, Parks, Etc).Tenant Pays $300 Key Deposit. (id:49187)
2180 Postmaster Drive
Oakville (Wm Westmount), Ontario
Executive end-unit townhome with double car garage, offering 1,885 sq. ft. of beautifully finished living space plus finished basement! This rare under 1 year NEW West Oak Trails features 4+1 bedrooms and 4.5 bathrooms, designed for both comfort and style. Superior upgrades include decadent oak hardwood floors, LED pot lights, 9 smooth ceilings & 8 ft doorways. The ground level offers a spacious bedroom with private 4-piece ensuite, plus plenty of storage and direct access to the garage. Access second level via hardwood stairs with iron pickets. This level features stunning modern kitchen with extended white cabinetry, 4 stainless steel appliances, pots and pans drawers, spice rack, under valence lighting, quartz counters, and a massive island & breakfast bar with a waterfall quartz countertop. Sliding doors open to a large balcony perfect for lounging, dining, and BBQs. Spacious dining area, living room with custom shelving and sleek electric fireplace, a 2-piece powder room, and a convenient laundry room/ pantry. Upstairs, the primary suite showcases a generous walk-in closet and spa-inspired 4-piece bathroom with double sinks, quartz counters, and a glass-enclosed shower. Two additional bedrooms share a 4pc main bath with a soaker tub. The finished basement extends the living space with a 3-piece bath featuring quartz counters, tile flooring, and a glass-enclosed shower. This home delivers the perfect balance for both family function and luxury, set in an unbeatable Westoak Trails location surrounded by top-rated schools, scenic parks, trails, and just minutes from Oakville Trafalgar Hospital. This is a MUST SEE! (id:49187)
543 Fifth Street E
Cornwall, Ontario
Great opportunity to own this amazing versatile starter, retirement or home business, investment property that packs a lot of punch! Located In a great neighbourhood close to the hospital this home boosts loads of additional space, many recent updates, and tons of potential... prepare to be impressed! This charming 1+1 bedroom home offers the perfect blend of cosy living and functional space. The bright, inviting interior features character finishes, a spacious living room, sleek kitchen with bar area and separate dining room with access to the rear deck and peaceful, private, zen enclosed backyard. Convenient main floor bedroom with a 4pc bathroom with tiled tub/ shower combo. The beautiful and large partially completed 597 sq ft upper loft space with sky lighting, and its own balcony can easily be converted to a dream suite oasis, or loft style workspace. The 2nd bedroom in basement has an ensuite 3 pc bathroom with soaker tub, is complete with adjacent rec room and convenient wet bar, offers in law suite potential with it's own separate entrance. Outside, the property provides 4 parking spaces and storage with both a useful carport and an impressive spacious, heated and insulated 30x12 detached garage complete with concrete slab floor and its own electrical panel, this 360 sq ft of space is a dream, perfect for a workshop, home business owner or hobbyist, or could easily be rented for income assistance. Other notables: . Recent upgrades in 2024-2025 include full to code electrical in the attic, bathroom tiling, light fixtures, upper kitchen cabinets and more, gas furnace 2014, roof shingles 2018, garden shed and paved driveway. Easily and quickly grow equity in this home with completion of the beautiful attic conversion it must be seen to be appreciated! As per Seller direction: Offers must accompany a 24 hour irrevocable. (id:49187)
19 Salina Place
Hamilton (Stoney Creek), Ontario
Beautiful Family Home in Sought-After Stoney Creek! Welcome to this charming 3-bedroom, 3-bathroom home nestled in a safe, family-friendly neighbourhood of Stoney Creek. Featuring a bright and airy open-concept layout, this home offers plenty of natural light, a spacious living/dining area, and a functional kitchen with a walk-out to a large backyard that's perfect for entertaining and family gatherings.The main floor boasts stylish laminate flooring throughout, while the finished basement with a separate side entrance adds extra living space and flexibility. The master bedroom includes its own ensuite, walk-in closet. The attached single-car garage with remote opener, plus two additional driveway spots, provide parking for up to three vehicles. Located within walking distance to schools, parks, trails, and public transit, and just minutes to major highways, the GO Bus, and recreation facilities, this home offers both convenience and comfort in an ideal location. ** This is a linked property.** (id:49187)
49 Wenderly Drive
Toronto (Yorkdale-Glen Park), Ontario
Fantastic opportunity to own this spacious side split home in the highly coveted Glen Park neighbourhood, filled with distinctive character and extraordinary potential. Appealing to both growing families and downsizers alike, this residence offers a lifestyle of ease being mere minutes from Yorkdale Mall, Allen Rd HWY, and countless other area amenities. Bask in your own private backyard oasis - the perfect spot for relaxing and entertaining - featuring a massive new outdoor deck, in-ground pool, and a spectacular year-round solarium complete with a beautiful stone fireplace. The sun-filled interior boasts an open-concept living and dining area, a family-sized kitchen with custom oak cabinetry, one-of-a-kind ceiling design, and bright breakfast area, plus a massive family room. The large basement includes a great 4th bedroom, laundry room, and a recreational room with a wet bar that makes for an epic entertainment space. Ideally located within walking distance to schools, parks, subway/transit access, and ample shopping opportunities. Generous 2-car B/I garage, plus 4-car driveway. Balancing lifestyle, location, and convenience, this residence offers an exceptional canvas for your dream home in the highly desirable Glen Park community. (id:49187)
75 Thirty Second Street
Toronto (Long Branch), Ontario
Welcome to this beautifully renovated, turn-key gem in the heart of Long Branch, one of Etobicoke's most desirable neighbourhoods. This spacious 4-bedroom, 3-bathroom family home offers over 1,885 sq. ft. of thoughtfully designed living space. Step inside to discover a bright, open-concept living and dining area, perfect for entertaining. The large, sun-filled bedrooms provide comfort and privacy, while the modern eat-in kitchen features a walk-out to a generous deck and patio ideal for gatherings and outdoor living. Located just a 5-minute stroll to the charming shops and restaurants along Lake Shore Blvd., a 20-minute walk to LongBranch GO Station, and only a 7-minute drive to Hwy 427, QEW, and the Gardiner Expressway, this home offers both convenience and community. (id:49187)
258 Duncan Street
Clearview (Stayner), Ontario
Welcome To Your New Home In The Charming And Friendly Town Of Stayner, Known For Its Peaceful Atmosphere And Picturesque Surroundings. Just 15 Minutes From Collingwood And 20 Minutes From Wasaga Beach This Newly Built House Offers The Perfect Blend Of Modern Living And Small-Town Comfort. 1616 sq. ft. Of Well-designed Living Space Situated On A Spacious 50 ft Lot. Bright, Open-concept Great Room. Large Eat-in Kitchen With Granite Countertops. Perfect For Family Meals And Entertaining. 200 Amp Electrical Service. Over 15K In Decor Upgrades.Newly built home. Property taxes not yet assessed (id:49187)
243 Duncan Street
Clearview (Stayner), Ontario
Welcome To Your New Home In The Charming And Friendly Town Of Stayner, Known For Its Peaceful Atmosphere And Picturesque Surroundings. Just 15 Minutes From Collingwood And 20 Minutes From Wasaga Beach This Newly Built House Offers The Perfect Blend Of Modern Living And Small-Town Comfort. 2123 sq. ft. Of Well-designed Living Space Situated On A Spacious 50 ft Lot. Bright, Open-concept Great Room. Large Eat-in Kitchen With Granite Countertops. Perfect For Family Meals And Entertaining. 200 Amp Electrical Service. Over 17K In Decor Upgrades.Newly built home. Property taxes not yet assessed (id:49187)
254 Wilcox Drive
Clearview (Stayner), Ontario
Welcome To Your New Home In The Charming And Friendly Town Of Stayner, Known For Its Peaceful Atmosphere And Picturesque Surroundings. Just 15 Minutes From Collingwood And 20 Minutes From Wasaga Beach. This Newly Built House With A Loft Offers The Perfect Blend Of Modern Living And Small-Town Comfort. 2550 sq. ft. Of Well-designed Living Space Situated On A Spacious 50 ft Lot. Bright, Open-concept Great Room. Large Eat-in Kitchen With Granite Countertops. 8'6" Walkup Basement, Loft And Brick Upgrade. Perfect For Family Meals And Entertaining. 200 Amp Electrical Service . Over 36K In Decor Upgrades. Newly built home. Property taxes not yet assessed (id:49187)

