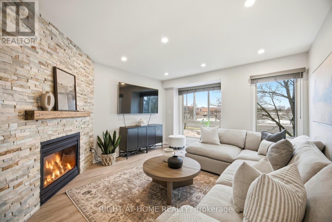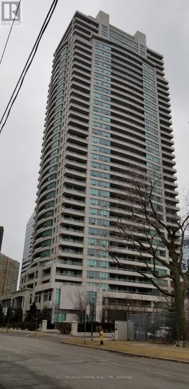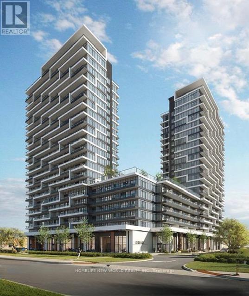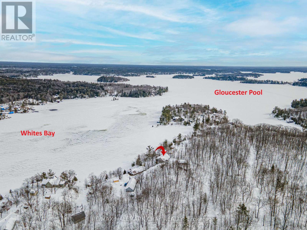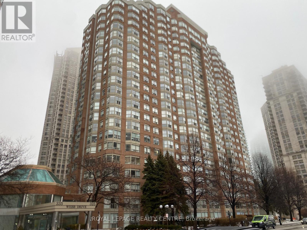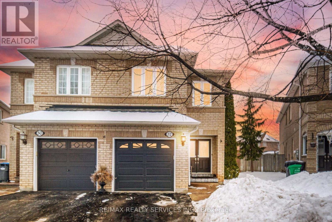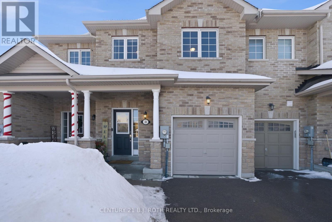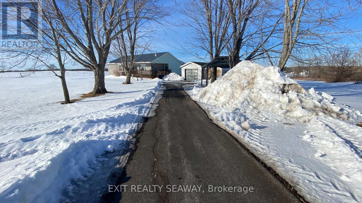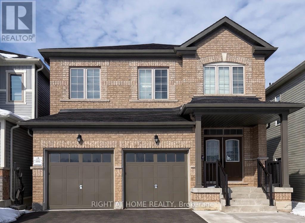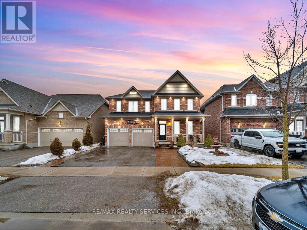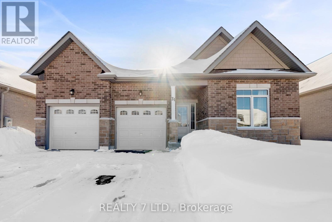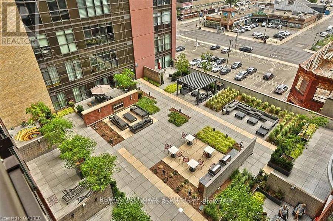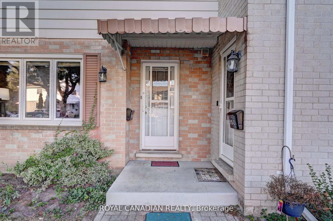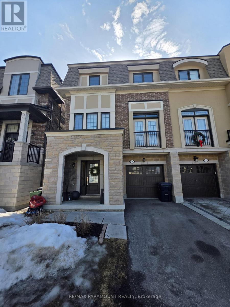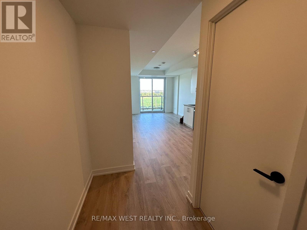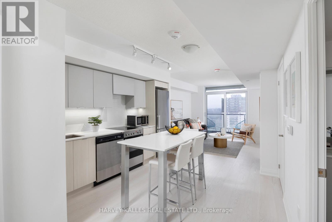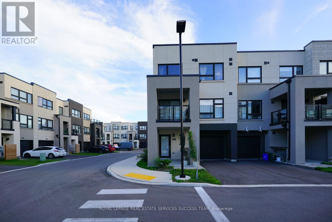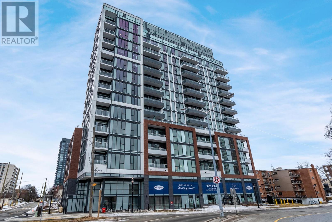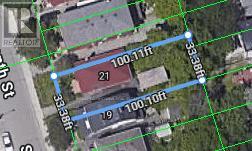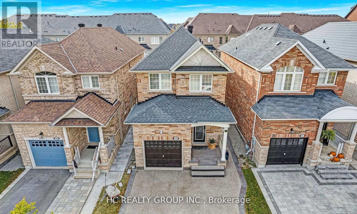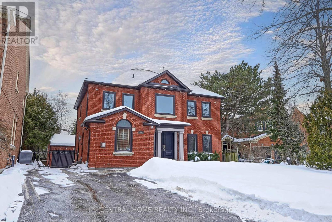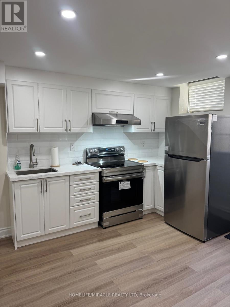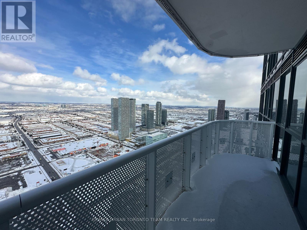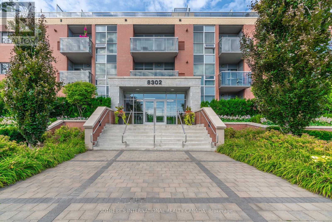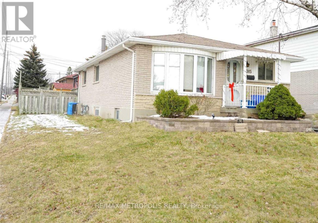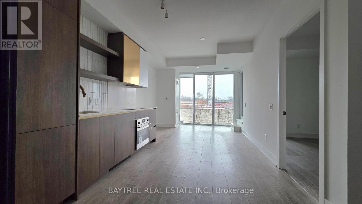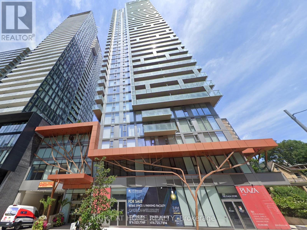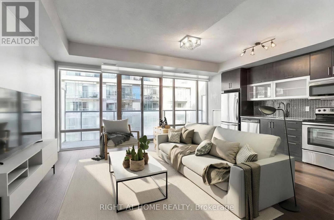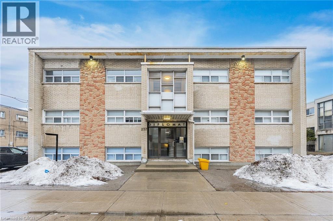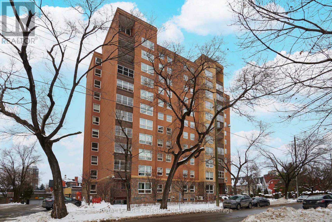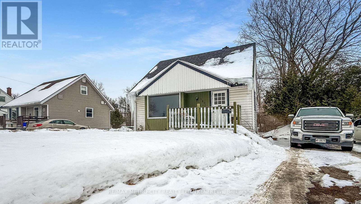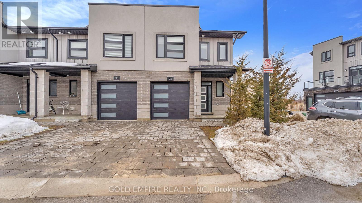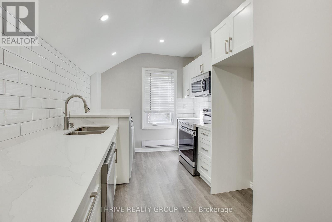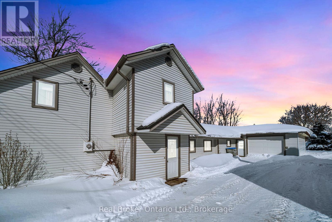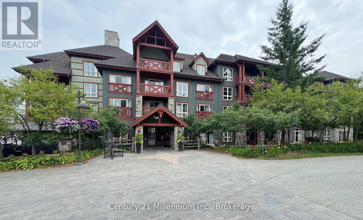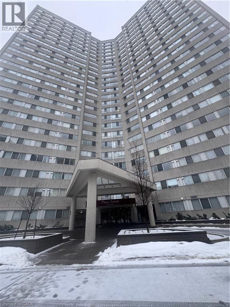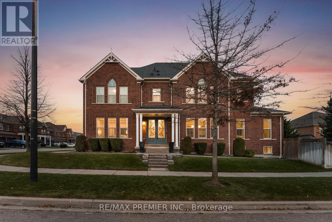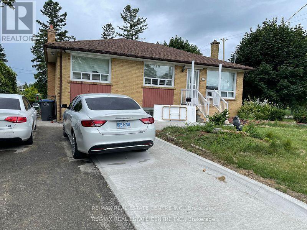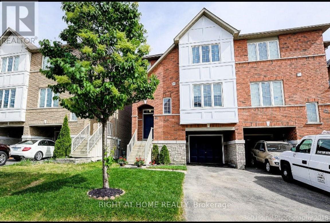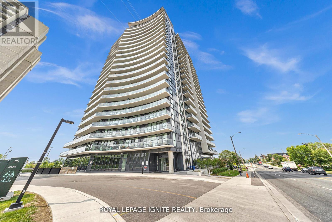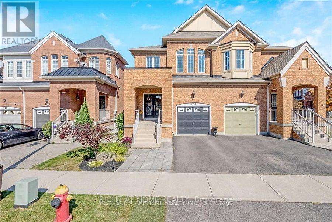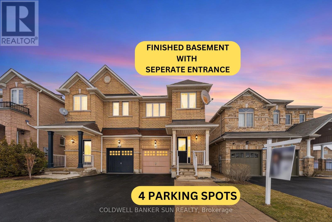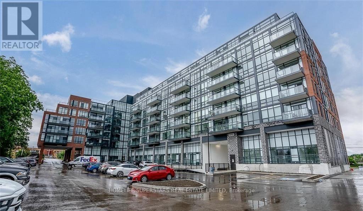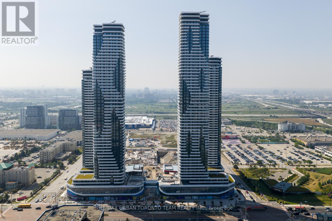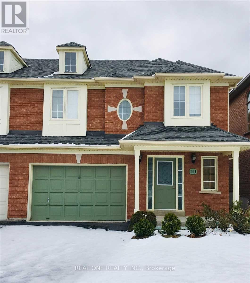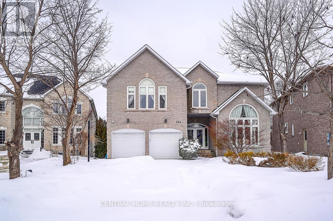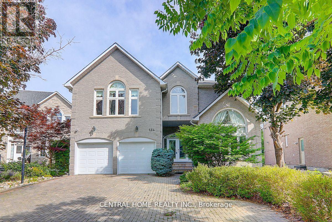533 - 895 Maple Avenue
Burlington (Brant), Ontario
This beautifully updated executive townhome blends serene, neutral design with generous space and everyday convenience. Offering over 1,200 sq. ft., the home is thoughtfully laid out to evolve with your lifestyle whether you're entertaining a crowd or enjoying a quiet night in. A calm, cohesive aesthetic flows throughout, highlighted by modern finishes, soft neutral tones, and an abundance of natural light. The ground level features a laundry room and an oversized family room along with a two-piece washroom which can also be ideal as a guest suite or office given its private location. Upstairs, the open-concept main floor is both stylish and functional. Large windows, recessed lighting, and curated design details, including a striking accent wall, create a bright, welcoming atmosphere. The modern kitchen is designed for connection and ease, featuring ample cabinetry, large quartz countertop, updated finishes, and a peninsula perfect for casual dining or hosting. The kitchen overlooks a private, enclosed backyard with convenient rear access which allows for seamless indoor to outdoor living. The spacious dining and living areas comfortably accommodate large gatherings while maintaining a cozy feel for relaxed evenings at home. The upper level offers well-proportioned bedrooms and a beautifully renovated four-piece washroom, continuing the home's polished yet peaceful aesthetic. Ideally located near major highways, transit, and everyday amenities including shops and dining, this townhome delivers the perfect balance of tranquility, space, and accessibility. Updates include: main floor converted into an open concept floor plan, laminate flooring on main and upper floors, recently painted throughout, new stair railings, newer kitchen with quartz countertop, recessed lighting, newer fridge, newer back fence.See video and dynamic floorplan. (id:49187)
3802 - 18 Spring Garden Avenue
Toronto (Willowdale East), Ontario
Prime Corner Suite In Lower Penthouse. Spectacular City Views From Three Separate Balconies. Completely Updated Unit Including Industrial Grade Flooring, Kitchen With Granite Counter & Glass Backsplash, Bathrooms With Modern Vanities & Lights. Lots of Natural Light, Spacious, Access to Balconies from all Rooms. Master Bedroom with Walk In Closet And 5 pcs Ensuite. Spacious 2nd Bedroom with Double Closet Equipped With Organizers. All Closets are Custom Made, Freshly Painted and Move-in Condition. Building Facilities Include an Indoor Pool, Sauna, Bowling, Home Theater, Billiards, Gym. Steps To Subway, Hwy 401, Parks, Shopping, Schools And Restaurants. Parking And Locker. All Utilities Included In Lease. (id:49187)
9763 Markham Road
Markham (Greensborough), Ontario
**Welcome to JOY Station Condos**Brand New Condo In Greensboro Community Where Comfort Meets Convenience**Never Lived in** 1+Den With 2 Bathrooms And Parking Included**Great Layout With Great Views**This 661SQFT Unit With Modern Kitchen And Appliances**Floor to Ceiling Windows Facing Courtyard**24/7 Concierge**Amazing Amenities: Fitness Centre*Games Room*Guest Suite*Party Room*Children's Play Room *Golf Simulator*Rooftop Terrace And More**Everything Is In Walking Distance**Mount Joy Go Station*Supermarket*Restaurant*Banks*Coffee Shop**Quick Drive To Bur Oak Secondary*Hwy 407*Markville Mall*Cornell Community Centre*Stouffville Hospital*One Year Free Hi Speed Internet **Move In Anytime** (id:49187)
137 Pickerel Point Road
Georgian Bay (Baxter), Ontario
Welcome to Muskoka. Located on White's Bay of Gloucester Pool, at the gateway to Muskoka and Georgian Bay, this exceptional 0.6-acre waterfront property offers privacy, natural beauty, and comfortable year-round living... all just 1.5 hours from Toronto. Set between Crown land and the shoreline, the setting provides a rare sense of seclusion and direct connection to nature. The modern bungalow offers bright, open-concept living with oversized windows that frame peaceful water views. The main level features a comfortable living room and a kitchen that is designed for gathering, with a large sit-at island and seamless flow to the living and dining areas and the 52ft long covered deck. There is a spacious primary suite with a walkout to the 3-season room deck and a walk-through closet with oversize ensuite. The main floor also offers a second bedroom and bathroom as well as a large laundry room. The fully finished walkout lower level extends the living space with a welcoming family room featuring a cozy gas fireplace and direct access to the waterfront, along with a third bedroom, another bathroom, workshop and generous storage. Outdoors, winding paths lead through the Enchanted Forest that has been thoughtfully maintained with beautiful gardens, mature trees, and natural Muskoka granite, creating a peaceful, park-like setting. A detached double garage with workshop provides excellent space for hobbies, storage, or recreational equipment. Gloucester Pool is part of the Trent-Severn Waterway, offering endless boating opportunities and easy access to Georgian Bay just one lock away. The home has been smartly upgraded with a high efficiency propane furnace, stone feature wall propane fireplace, oversized patio doors in lower level, water filtration system, and a new GenerLink transfer switch connection. This is a rare opportunity to own a private waterfront property in one of Muskoka's most accessible and scenic locations, ready to be enjoyed in every season. (id:49187)
1604 - 325 Webb Drive
Mississauga (City Centre), Ontario
LOCATION! LOCATION! LOCATION! CALLING ALL A+++ TENANTS. FANTATICOPPORTUNITY TO LIVE IN THE PRESTIGIOUS MONARCHY CONDOS IN THE HEART OF THEGROWING SQUARE ONE COMMUNITY. LEAVE THE CAR BEHIND - EVERYTHING ISWALKING DISTANCE - SQ1, CITY TRANSIT, GO BUS, FUTURE LRT, CELEBRATION SQUARE,LIBRARY, YMCA, SCHOOLS, SHERIDAN COLLEGE, GROCERIES, RESTAURANTS, CAFESHOPS, PLACES OF WORSHIP, MAJOR HWYS AND MUCH MORE. SPACIOUS 2 BEDROOM, 2WASHROOM CONDO UNIT WITH A FANTASTIC VIEW. CLEAN AND WELL MANAGEDBUILDING. DONT WAIT! ACT NOW! (id:49187)
52 Native Landing
Brampton (Fletcher's Creek Village), Ontario
Simply Stunning 3+1 Bedroom, 4 Bathroom Semi in a Quiet, Family-Friendly Street! Situated on an extra-deep lot, this beautifully maintained home features a double-door front entry and a thoughtfully designed open-concept layout. The bright and spacious living & dining areas flow seamlessly into a family-sized kitchen with stainless steel appliances and a generous eat-in area - perfect for entertaining and everyday living. Elegant wood staircase Spacious primary bedroom with ensuite & walk-in closet All generously sized bedrooms ,No carpet throughout the entire home Professionally finished basement featuring:1 bedroom Full bathroom Large recreation room ,Step outside to a fully fenced, extra-large backyard - ideal for families, gatherings, or future landscaping dreams. Located just steps to all amenities and Mount Pleasant GO Station - perfect for commuters! This home shows beautifully and must be seen to be fully appreciated. (id:49187)
20 Bud Doucette Court
Uxbridge, Ontario
Family-Friendly 3-Bedroom Freehold Townhouse on Quiet Court in Uxbridge. Beautifully maintained, only10-yrs Perfect for families seeking comfort, community, and convenience. Located within walking distance to schools, parks, and local amenities, this home offers the ideal blend of small-town charm and modern living. The open-concept main floor features laminate flooring throughout, a modern kitchen with backsplash, natural gas stove, and a bright, functional layout ideal for family life and entertaining. Enjoy the convenience of interior access from the garage and an extra-long driveway providing parking for up to three vehicles. Step outside to a deck and partially fenced backyard, complete with a gas BBQ hookup and hot tub (2020) - a great space for relaxing or hosting family gatherings. Upstairs, the generous primary suite includes a walk-in closet and a 3-piece ensuite with separate shower and large linen closet. Two additional bedrooms, a 4-piece main bathroom with oversized linen closet, and a convenient second-floor laundry room complete the upper level. A wood staircase adds warmth and character throughout. Additional features include an upgraded A/C system, reverse osmosis water system (on demand, 6 months old), rough-in for central vacuum, additional 30 Amp plug in garage. A move-in-ready home in a safe, family-oriented Uxbridge neighbourhood. (id:49187)
16825 County Rd 15 Road
North Stormont, Ontario
This spacious 1521 sf bungalow on a 1.692-acre lot offers great vista views of the village of Moose Creek and the surrounding area from a hilltop location offering amazing views of sunrises and sunsets. Inside, you will find an open-concept main living area with many recent updates, including the addition of a propane fireplace. The kitchen, bathrooms, and flooring were all updated in 2025 and feature resurfaced cupboards, quartz countertops, quartz bathroom vanities, updated light fixtures, and new toilets and sinks. The metal roof and interior of this family home were painted in 2025, offering a clean, move-in-ready feel. The kitchen is anchored by a large island with a breakfast bar, and the gas stove and built-in dishwasher (both new in 2025) are included. Patio doors off the dining area lead to a 3-season sunroom (added approximately 10 years ago), and the living room offers a large bow window and propane fireplace (new in 2025) with surrounding built-in shelving. A separate den provides a flexible space that works equally well as a quiet sitting room or home office. The primary bedroom has a 3-piece ensuite and main floor laundry hookups, the second bedroom offers a large closet and a nearby full bath. The fully insulated, unfinished basement with high ceilings offers another 1521 sf of potential living space, ready for your personal design. Additional features include: directly connected generator, most windows and doors updated within the last six years, central vacuum, a detached garage, two sheds, a gazebo, a covered wrap-around porch, and a paved driveway. Outdoor enthusiasts will appreciate being near the Moose Creek "Menzies McRae and Family" Recreation Trail, which offers local hiking and walking opportunities in a natural setting. (id:49187)
675 Anishinaabe Drive
Shelburne, Ontario
Bright and spacious detached home designed for comfortable everyday living. This home features 5 bedrooms and 3.5 bathrooms with bright and open living areas. The kitchen is equipped with stainless steel appliances and ample storage, making meal prep and organization easy. The primary bedroom includes an ensuite with a tub and separate shower, creating a relaxing space to unwind. You'll also appreciate the convenience of a private main-floor laundry room and 4 parking spaces for added ease. Located in a quiet, family-friendly neighbourhood close to major highways, shopping, and everyday amenities, this is a great place to call home. The tenant is responsible for cable, internet, tenant insurance, and 70% of utilities, including hot water tank rental. (id:49187)
35 Wilmot Road
Brantford, Ontario
Welcome to 35 Wilmot Rd. Situated on one of the largest lots in the neighbourhood, this impressive home backs onto mature green space and a scenic trail - offering exceptional privacy with no rear neighbours. Boasting approximately 3,000 sq ft, this home features a functional main floor layout with 9-ft ceilings, separate living, dining, and family rooms, and a grand foyer with a double-door entry. The chef-inspired kitchen is a standout, complete with built-in high-end appliances, gas cooktop, quartz countertops, and a large center island - perfect for everyday living and entertaining. The cozy family room with gas fireplace overlooks the large backyard. Upstairs offers 4 spacious bedrooms - each with access to a bathroom. The primary retreat features a spa-like 5-piece ensuite and his-and-hers closets. The 2nd bedroom includes its own 5-piece ensuite, could be used as a 2nd primary bedroom . The remaining bedrooms each feature walk-in closets. The oversized backyard (widening to 61.06 ft at the rear and 151.86 ft deep on one side) provides incredible outdoor space for entertaining, relaxing, and family enjoyment. Fully loaded and move-in ready. A must-see!!!! (id:49187)
31 Hillcroft Way
Kawartha Lakes (Bobcaygeon), Ontario
Welcome To Beautiful Bobcaygeon, a New Community Development Located Just One Street From Sturgeon Lake, Where You Can Launch Your Boat and Enjoy Everything the Trent-Severn Waterway Has To Offer. Within Walking Distance of Downtown, You'll Find Dining, Shopping, Entertainment, Medical Facilities, And Much More. This Newly Built Brick Bungalow Boasts Numerous Upgrades, Including An Open-concept Kitchen, Backsplash, Under Kitchen Cabinet Lightening, Fireplace, Dining, And Living Area Perfect For Entertaining With a Walkout To Your Lookout Deck With Stairs Down That Backs Onto Tall, Mature Trees. The Home Features Three Spacious Bedrooms (Including a Primary Bedroom With a Walk-in Closet and En-Suite) and Two Full Bathrooms. A Convenient Main-Floor Laundry Room Also Provides Access To Your Oversized Double-Car Garage. The Large, Full, Huge Unfinished Basement With Rough Ins Bathroom, Which Is Above Ground, Offers Potential For You To Finish According To your Family's Needs. Additional Features Include 9-foot Ceilings, Garage Door Openers, Granite Countertops Throughout, Crown Molding, New Stainless-Steel Kitchen Appliances, a White Washer/dryer, On-Demand Hot Water, Fireplace, Pot Lights, New Electro Fixtures, and Much More! This Move-in-Ready Home Offers The Convenience Of New Construction With Modern Amenities and is Only 90 Minutes From The GTA. Furniture Can Be Included With The Home. Marina And Boat Ramp Is Minute Away. With a Full Above-grade Additional 1,500 sq. ft. of Basement Space, This Property Has The Potential to be a 3+3 Bedroom Home With a Walk-out Basement. (id:49187)
419 - 118 King Street E
Hamilton (Beasley), Ontario
Luxurious Condominium Living At The Royal Connaught, An Elegant 664 square foot 1 bedroom In The Downtown Core Of Hamilton. Located On King Street East Between The Niagara Escarpment & Waterfront Trail, Offering Breathtaking Panoramic Views Of The City & Lake Ontario. A Short Walk To The Art-Deco Go Station Which Offers Regular Trains To & From Union Station. Convenient Access To 403.Comes with parking . (id:49187)
E - 515 Weber Street N
Waterloo, Ontario
Welcome to this well-maintained 3 Bedroom + 2 Additional Rooms, 2 Washroom condo townhouse offering comfort, space, and convenience. This home features large windows that fill the space with natural light, beautiful parquet flooring, a generous dining area, and a fully finished basement-perfect for extended living, a home office, or recreation. Enjoy the added benefit of extra storage and a functional layout ideal for families or professionals. Located just steps from public transit including LRT access and bus routes, and close to schools, parks, playgrounds, and an in-ground swimming pool. You're only minutes away from shopping and daily essentials at Conestoga Mall and The Boardwalk, while also being near Wilfrid Laurier University-making it an excellent choice for students and faculty. Experience local charm with a short drive to St. Jacobs Farmers' Market, plus convenient access to grocery stores and restaurants just minutes away. (id:49187)
3 Vaudeville Drive
Toronto (Alderwood), Ontario
Discover this spacious and 3-bedroom semi-detached home, offering over 2000 sq. ft. of comfortable living space in the highly desirable Alderwood area. Perfectly suited for families or professionals, this home blends modern living with classic charm. The bright, open layout invites plenty of natural light and provides a welcoming atmosphere for both relaxation and entertaining. Set in a peaceful, family-friendly neighborhood, this home is just a short walk from schools, parks, shopping, and transit options, making it the ideal spot for suburban living while staying connected to all that Toronto has to offer. Thousands Spent On Upgrades. This Home Will Not Disappoint! Kitchen Grande Package Featuring Upgraded Kitchen Cabinets w / Tons Of Extra Storage, Granite Countertop And Large Island With Plenty Of Extra Seating, Gas Cooktop, All Stainless Steel KitchenAid Appliances And Walkout To Private Balcony. (id:49187)
409 - 345 Wheat Boom Drive
Oakville (Jc Joshua Creek), Ontario
Welcome to 345 Wheat Boom Drive in Oakville a modern one-bedroom, one-bathroom condo available March 1st. Internet and Heat included, plus one parking spot underground. This bright and stylish unit features an open-concept layout with abundant natural light, designed for both comfort and functionality. Situated in a highly sought-after location, you'll be just steps from Starbucks, Tim Hortons, parks, schools, grocery stores, and more. With quick access to Dundas and Trafalgar, commuting and running errands are a breeze. The building offers a range of premium amenities, including a fully equipped exercise room, a party room for entertaining, visitor parking, and professional on-site management. The community is family-friendly and surrounded by excellent schools, shopping, public transit, parks, and scenic trails. This 623 sq. ft. condo comes with underground parking for your convenience. Tenant pays utilities (heat included). Perfect for young professionals or small families seeking a stylish home in one of Oakville's most desirable neighbourhoods. (id:49187)
1301 - 30 Gibbs Road
Toronto (Islington-City Centre West), Ontario
Bright & Spacious 1 + 1 Bedroom Condo, Open Concept. Large Bedroom With Closet. Large Bathroom, Modern Kitchen, S/S Appliances. Easy Access To Hwy 427 & 401. Minutes Away From Sherway Garden Mall, 5 Minutes Bus To Kipling Subway Station.24/7 Concierge, Fitness & Yoga Room, Party Room, Wifi Library, Rooftop Deck. (id:49187)
3165 Lotus Common
Burlington (Alton), Ontario
Spacious and modern townhome in the heart of Burlington! This bright 3-bedroom, 1.5-bath home features brand-new stainless steel appliances, hardwood flooring, extended kitchen cabinetry, and abundant natural light throughout. The large primary bedroom offers extended closet space, a private ensuite, and convenient in-suite laundry. Enjoy a generous walkout deck-perfect for entertaining-plus a single-car garage and a welcoming front porch. Prime location close to schools, shopping, and recreational amenities! (id:49187)
1204 - 2088 James Street
Burlington (Brant), Ontario
Pristine 1 Bed + Den, 2 Full Bathroom Residence With Loads of Upgrades At Martha James Boutique Condos in Prime Burlington Location. This Never-Before-Occupied Home Offers Approx. 700 Sq Ft Of Sun-Drenched, Open-Concept Living Space With Soaring Ceilings, Expansive Windows, and Stunning Lake Views from The Balcony. The Gourmet Kitchen Showcases Elegant Quartz Countertops, Premium Stainless-steel Appliances With Built-In Microwave, And A Chic Backsplash. Internet And State-Of-The-Art Smart Home Technology Provided Throughout The Building Including Facial Entry. Exceptional Amenities Include A Concierge-Serviced Lobby, Automated Parcel Lockers, A Stylish Social And Co-Working Lounge, A Fully Equipped Fitness Centre With Yoga Studio, And A Roof-Top Terrace With BBQ Facilities. Ideally Situated Near The QEW, GO Transit, Upscale Shopping, And Fine Dining, This Residence Delivers Unparalleled Convenience And Contemporary Luxury Living. In-Suite Laundry, And One Parking Space Directly In Front of Locker Are Included. (id:49187)
21 Seventeenth Street
Toronto (New Toronto), Ontario
Opportunity knocks in the heart of New Toronto. Situated on a 33' x 100' freehold lot (approx. 3,336 sq. ft.), this property offers exceptional potential for investors, builders, and renovators looking to capitalize on a prime residential location. The site features a level topography, detached garage, private driveway, and is designated residential with RM zoning, supporting strong redevelopment or value-add possibilities. Currently improved with a detached home originally built in 1948, the property presents an ideal canvas for renovation, expansion, or a custom rebuild. Whether your strategy is to renovate and hold, flip, or redevelop, this is a rare chance to secure a well-sized lot in an established, high-demand west-end neighbourhood with long-term upside. (id:49187)
90 Boticelli Way
Vaughan (Vellore Village), Ontario
Don't Miss Out This Impressive Home To Settle Your Family In Quiet & Family Friendly Neighbourhood W/Amazing Neighbours. Heart Of Vellore Village, High-demand Community. Great Functional Layout, No Wasted Space. Massive Windows & Hardwood Floorings Throughout. Gourmet Kitchen W/ Large Practical Island. $$$ Upgrades, New Stamped Concrete Driveway, Walkway & Patio 2021; New Roof 2020; New Kitchen & Upgraded Bathroom Vanities 2019; EV Car Charger In The Garage, Etc. Enjoy Your Summer Time W/ Family In The Fully Fenced Backyard Including Customized Deck & Built-In Awning. High Ranking Schools District. Coveted Location, Easy Access To Hwy, Hospital, Canada's Wonderland, Vaughan Mills, Ikea, York University & So Much More! A Must See! You Will Fall In Love With This Home! (id:49187)
28 Theobald's Circle
Richmond Hill (Mill Pond), Ontario
Welcome to this charming detached home nestled in the prestigious Mill Pond Community of Richmond Hill with oversized 58 x 111 ft along a picturesque tree-lined street. This 4+1 bedroom, 4-bathroom with 9 ft Ceiling in Main Floor offers an office catering to the needs of those who work from home. Step through the custom front door (64 in) into a bright and welcoming foyer featuring an oak staircase with iron pickets. Hardwood flooring with lots of pot lights, Spacious family room with a gas fireplace and feature wall overlooking green front yard. Upgraded kitchen boasts granite countertops, eating area, stylish backsplash, stainless steel appliances, unique gas stove and breakfast area, perfect for any chef. Living room with wood burn fireplace provides an ideal space for hosting family gatherings. The generously sized primary bedroom features a walk-in closet with organizers and a 4-piece Ensuite. Finished basement offers the perfect blend of comfort and convenience for families including 5th bedroom, Potential Kitchen, 3pc Bathroom, Wine room, Sauna , pot lights, and ample space for entertainment. (id:49187)
Basement - 19 Arnold Crescent
New Tecumseth (Alliston), Ontario
Beautiful never-lived-in 1-bedroom basement apartment, thoughtfully designed and fully furnished with brand new furniture. Features ensuite laundry, a modern layout, and a comfortable living space. All utilities included for added convenience. Ideal for a quiet, respectful tenant seeking a turnkey, move-in-ready home in a well-maintained property. (id:49187)
5705 - 8 Interchange Way
Vaughan (Vaughan Corporate Centre), Ontario
Festival Tower C - Brand New Building (going through final construction stages) 452 sq feet - 1 Bedroom & 1 bathroom, Balcony - Open concept kitchen living room, - ensuite laundry, stainless steel kitchen appliances included. Engineered hardwood floors, stone counter tops. 1 Locker Included (id:49187)
302 - 8302 Islington Avenue
Vaughan (Islington Woods), Ontario
Sunny, contemporary two-bedroom corner residence offering exceptional indoor-outdoor living. This beautifully maintained condo boasts a rare, south-facing 315 sq ft oversized terrace featuring NewTechWood decking and tranquil treed views - the perfect private retreat for relaxing or for those with a green thumb. The recently updated interior showcases wide-plank white oak LV flooring, pot lighting, professionally painted throughout; elegant Restoration Hardware lighting, closet organizers and custom drapery. The thoughtfully designed split-bedroom floor plan offers ideal privacy and functionality. The primary suite comes complete with floor-to-ceiling windows, an ensuite bathroom, and walk-in closet. The second bedroom has floor-to-ceiling windows, a deep double closet and a 4-pc bathroom. The kitchen includes a newer stainless steel refrigerator and a breakfast bar. The unit is equipped with a recent full-sized washer and dryer. Tandem two-car parking is included close to the unit locker and elevator. Situated in a quiet, well-maintained building, this terraced unit is a rare find and is ready to be enjoyed this spring. **Furniture is virtually staged - the unit contains the tenant's furniture at present.** (id:49187)
Main - 1385 Park Road S
Oshawa (Lakeview), Ontario
Location! Location! Excellent Home Shows Pride Of Resident. This 3 Bedroom Brick Bungalow Features A Custom Kitchen, 3 bedroom/Den To Deck W/Gazebo Overlooking A Private Fence Yard. Lots Of Parking & Easy Access To The 401. 3.5Km To Go Train & A Short Walking Distance To Lake & Walking Trails. Neat Home. Do Not Miss It. Tenant has to pay 60% of all utilities. (id:49187)
316 - 1285 Queen Street E
Toronto (Greenwood-Coxwell), Ontario
The Poet condos offer a wealth of amenities for enhanced daily living. Residents and guests are greeted by an exclusive concierge service in the lobby. The fitness center includes cardio and weight equipment, along with a yoga area. For entertaining, there's a designer-appointed party room and media room with a wet bar and TVs. Plus, the rooftop features a 3,000 square-foot landscaped terrace with BBQs, fire pits and lounge seating overlooking the city skyline. The Poet located in Leslieville attracts a diverse mix of residents, including young families, students, artists, and professionals. Boasting an impressive Walk Score of 94/100 and a Transit Score of 86/100, it's serviced by the Queen streetcar, providing 24/7 access to both Woodbine Beach and Etobicoke, with a quick twenty-minute commute to downtown. It's an ideal locale for professionals seeking a blend of urban convenience and neighborhood charm. (id:49187)
3710 - 50 Wellesley Street E
Toronto (Church-Yonge Corridor), Ontario
Yonge & Wellesley/ U Of T Area. Steps To Subway And Yorkville Shopping/ Entertainment District/Restaurants. 99 Walking Score! Corner Unit. Fully Upgraded Panoramic South West City View With Full Sunshine! ***Freshly Painted***, Open Concept Kitchen. Centre Island w/Breakfast. Granite Counter Top. Walkout To Large Balcony. (id:49187)
730 - 90 Stadium Road
Toronto (Niagara), Ontario
Enjoy the serenity of waterfront living at Quay West. Spacious one bedroom, one bath condo with upgraded appliances, a private balcony, in suite laundry/storage and an underground parking space included. Experience the feeling of 9 ft ceilings, floor to ceiling windows, and a functional open concept layout. This building is located on the Martin Goodman trail, so you can pop outside for a morning stroll or to unwind after work. Its conveniently located a block from Loblaws, Shoppers and the LCBO and a quick walk to Farm Boy. Downtown is an easy commute for work or dinner out, with TTC access a block away. The building is quiet and communal. There's a full gym, hot tub and sauna. The nearly 700 sq foot unit has a wide layout and uses space efficiently. Direct sunlight at certain hours of the day will keep your plants alive if you have a green thumb. It's got all the downtown amenities with lake access 5 seconds away. (id:49187)
237 Mohawk Road E Unit# 5
Hamilton, Ontario
Two bedroom, One bathroom in this well-maintained walk-up building conveniently located in the sought-after Hamilton Mountain. All units include refrigerator, stove and microwave. One Surface parking spot available, coin-operated shared laundry available in building. Located on a bus route and conveniently near tons of amenities including Limeridge mall, major highways, and just a short drive to downtown Hamilton. (id:49187)
905 - 373 Laurier Avenue E
Ottawa, Ontario
When taste, quality and functionality mesh, the outcome is not only unique, but visually beautiful. Every detail of this updated condo was thoughtfully considered to create a modern, clean-lined, Zen environment. From the high-quality Log's End birch hardwood floors throughout (ceramic in bathrooms) to the Silestone graphite-coloured kitchen countertops, Miele appliances, strategically placed recessed lighting, quality blinds, beautifully updated bathrooms and laundry. The almost 20-foot sunken living room and open-concept, spacious kitchen/dining room are perfect for entertaining. This south-facing, sun-filled unit offers beautiful views from the oversized windows and private balcony. The building offers an abundance of amenities including outdoor visitor parking, car-wash bay, bike rack, storage lockers, guest suite, sauna, recreation room/library and underground parking. Rare among condos, you can also enjoy a summer oasis with outdoor, inground pool, a deck for lounging, a terrace, BBQs and lush gardens. Perfectly located close to Strathcona Park, the Rideau River, cafes, restaurants and bars, transit and schools. Please note - condo fees include heat, hydro and water, as well as building insurance, superintendent, snow removal, maintenance, reserve fund allocation and common element hydro. Parking space #26 and locker B-16 #51. (id:49187)
160 Francis Street
Renfrew, Ontario
This centrally located three-bedroom wartime style home is located on a ravine lot and close to all amenities, parks and schools. Featuring a new roof installed within the last five years and an efficient forced air gas furnace complemented by central air, this home offers comfort and convenience. The main floor has an eat-in kitchen providing space for family meals, while the main floor primary bedroom, ensures ease of living. There is also a main floor 4pc bathroom. Upstairs you will find two spacious bedrooms, perfect for family or guests. A finished basement adds valuable living space, featuring a laundry room, rec room, ample storage and utility room. Outside, enjoy a large rear yard that backs onto a ravine, providing a great area for outdoor activities and relaxation. This property requires updating throughout, making it an excellent opportunity for first-time homebuyers that are handy, or investors seeking a project. As an estate sale, it is being sold "As-Is, Where-Is, with No Warranties or Representations". This home is vacant and easy to view, with a quick closing available. (id:49187)
98 - 3380 Singleton Avenue
London South (South W), Ontario
Welcome to refined living in the heart of Andover Trails. This premium end-unit vacant land condominium offers a rare combination of privacy and modern elegance. The sun-drenched, open-concept main floor seamlessly integrates a sleek kitchen with a spacious living area, framed by expansive windows and patio doors that invite the outdoors in. The upper level is a sanctuary of comfort, featuring an extra-wide staircase, second-floor laundry, and a generous primary suite with a private ensuite. Below, the basement level awaits your vision with high ceilings and large windows, offering incredible potential for added living space. Located minutes from the Bostwick YMCA and major highways, this home delivers a low-maintenance lifestyle without compromising on style or value (id:49187)
2 - 140 Wellington Street
London East (East K), Ontario
Freshly Renovated 2 bedroom 1 bathroom Upper Unit! Modern and cozy, this fully separate upper unit features its own private entrance, dedicated heating & cooling thermostat, vinyl flooring, updated kitchen with brand-new appliances, in-suite washer & dryer, and soundproofing for ultimate privacy. Water and heat included; tenant pays hydro. Includes 1 parking spot, with public parking nearby for guests. Conveniently located minutes from downtown and Wortley Village, close to parks, restaurants, grocery stores, and pubs. Ideal for those seeking comfort and convenience. (id:49187)
4118 83 Line
Perth East (Mornington), Ontario
Welcome to 4118 Line 83 in Perth East - a spacious 5-bedroom, 3-bathroom home located in a quiet village setting just minutes from Listowel. If you've been looking for a peaceful property with room for the whole family, this is one you won't want to miss. Offering over 1,400 sq ft on the main level plus additional finished space, this home features a functional layout with multiple living areas to suit a variety of needs. The bright kitchen provides plenty of cabinetry and prep space, flowing into the dining area and main living room - ideal for everyday living and entertaining. A separate family room with exposed wood beams and brick accents adds warmth and character, creating a cozy space to relax. The main floor includes generously sized bedrooms and convenient access to bathrooms, while the upper level offers additional bedrooms, including a spacious primary retreat. With five bedrooms in total, there is flexibility for a growing family, home offices, guest rooms, or hobby space. Additional highlights include main floor laundry, ample storage throughout, and an attached garage for added convenience. The layout offers great potential for multi-generational living or those simply seeking extra space. Set in a small, welcoming village just outside of Listowel, this property offers the charm and quiet of rural living while remaining close to schools, shopping, and amenities. Enjoy the peace of country surroundings without sacrificing convenience. A solid home with great space, a versatile floor plan, and a tranquil location - 4118 Line 83 is a must-see for buyers looking to settle into the heart of Perth East. (id:49187)
201 - 152 Jozo Weider Boulevard
Blue Mountains, Ontario
SLOPE-SIDE 3-Bedroom, 3-Bath End-Unit in Sought-After Weider Lodge. Enjoy premier slope-side living in the heart of Blue Mountain Village. This beautifully updated and fully refurbished 2nd-floor end unit offers breathtaking ski hill views and direct ski-in/ski-out access at the Silver Bullet lift. Designed to comfortably accommodate up to eight guests, the spacious open-concept layout features a bright living and dining area, fully equipped kitchen, and stylish turnkey furnishings included - truly move-in ready. Step onto the large private balcony and take in the vibrant setting - the perfect place to unwind après-ski while watching the slopes come alive. Just outside your door, enjoy Plunge! Aquatic Centre, the tranquil Mill Pond, mini putt, and the Village's shops, dining, and year-round entertainment. Owners and guests benefit from outstanding on-site amenities, including a seasonal outdoor pool, year-round hot tub, fitness room, sauna, ski locker (common area), and secure heated underground parking. Currently enrolled in the Blue Mountain Village Rental Program, the suite offers fully managed, hassle-free ownership with strong rental income potential, helping to offset ownership costs while allowing owner use of up to 10 days per month in accordance with program guidelines. Whether you're seeking a four-season family retreat, a couples' getaway, or a proven passive revenue-generating investment, this exceptional slope-side offering delivers an ideal balance of lifestyle and income potential in one of Ontario's premier resort destinations. HST is applicable to the purchase price (may be deferred with an HST number). A 2% + HST Blue Mountain Village Association entry fee applies on closing, plus an annual Village Association fee of $1.08 + HST per sq. ft. Utilities are included in the condo fees. (id:49187)
3700 Kaneff Crescent
Mississauga, Ontario
Welcome to Place Avant Condominiums in the heart of Mississauga Valley. This bright and spacious corner suite offers breathtaking city and skyline views along with the rare convenience of two parking spaces. Beautifully maintained, the unit showcases classic parquet flooring, a large kichen, and freshly painted throughout. Featuring two generously sized bedrooms, two bathrooms, and a den ideal for a home office or additional living space, this thoughtfully designed layout offers both comfort and flexibility. The open-concept living and dining areas flow seamlessly from the kitchen, creating an inviting space perfect for everyday living and entertaining. Expansive windows flood the suite with natural light, enhancing its airy feel and timeless appeal. Ideally situated just steps to Square One Shopping Centre, with premier shopping, dining, and transit at your doorstep. Residents enjoy an exceptional array of amenities including an indoor pool, fully equipped gym, sauna, party room, visitor parking, concierge service, and 24-hour security. An outstanding property in a prime location is waiting for you. (id:49187)
31 Boyces Creek Court
Caledon (Caledon East), Ontario
Welcome to 31 Boyces Creek Cat, a stunning 4+1 bedroom, 5 bathroom home. Sitting on a beautifully landscaped corner lot with a full irrigation system. Enjoy large, grand principal rooms with an open, functional layout. Family Size kitchen featuring centre island & walks out to meticulously manicures yard. Grandiose living room w. Pot-lights, gas fireplace & large windows to welcome an abundance of natural lighting. This home ft over 2650 sqft above grade, plus newly finished basement- including high-end appliances, spacious recreation areas, and flexible use for an in-law suite or entertainment space. A well-maintained property with quality upgrades throughout delivering space, privacy, and exceptional value. Located in family friendly neighborhood, close to highly ranked schools, groceries, shopping, parks, trails & more (id:49187)
Lower - 37 Edgemont Drive
Brampton (Brampton North), Ontario
This cozy and Upgraded 3 bedroom basement apartment is perfect for a family or working professional seeking a comfortable and convenient living space. The apartment features a spacious 3 bedrooms with 2 full private bathrooms with a shower, and you'll also have access to in-suite private laundry facilities for added convenience. The upgraded kitchen offers good space with a lot of space and storage. Enjoy the privacy and independence of a separate entrance. The apartment also comes with two parking spots for your vehicle. 5 min to the shopping mall, and the nearest bus stop is 2 min away. Property is backing to a school and has no neighbours behind. Tenant to Share 35% utilities with upstairs tenants. (id:49187)
44 - 7155 Magistrate Terrace
Mississauga (Meadowvale Village), Ontario
Upper Floors Only!! Located in Heart of Meadowvale Village neighbourhood , surrounded by tons of ameneties, 3 bedroom condo end unit townhome, Hardwood throughout, Spacious living area overlooking open concept family sized kitchen. Close to heartland shopping district, major hwys and buses.. **EXTRAS** S/S Fridge, Stove, Dishwasher, Own Washer/Dryer.. (id:49187)
304 - 1461 Lawrence Avenue W
Toronto (Brookhaven-Amesbury), Ontario
Welcome to 7 on the Park. This BRAND NEW CONDO UNIT with a total area of 1,014 sqft (interior and balcony) has never been used or lived in. Located on the 3rd Floor for your convenience and accessibility. This exquisite 3-bedroom unit features a large balcony with breath taking views, a place of relaxation. Wrap-around large windows overflow with natural sunlight, a modern kitchen, dining/living open concept, 2 baths and in-suite laundry. Primary bdrm. with 3pc ensuite, walk-in closet and linen closet. Bdrm. #2 and #3 include double closets. Situated near Amesbury Park and Community center, providing a swimming pool and so much more in the community for your convenience, just 2 minute walking distance. Enjoy exceptional building amenities including a fully equipped fitness Centre, party and games room, outdoor cabanas with fire pits, bike storage, and car and pet wash stations, visitor parking and concierge. This area has a lot to offer. Close to all amenities, steps to TTC, close to 401 and major highways, shops, banks, Yorkdale mall, grocery stores, Walmart just across, Tim Hortons, and so much more. Good access to York University. LRT line coming soon, transit lines nearby, and direct to the Lawrence subway station. This unit includes 1 Locker included in the lease and 1spacious accessible underground parking spot at an extra cost of $200.00 Monthly. Landlord is requesting NO PETS and NO SMOKING. Tenants are responsible for paying water, hydro, cable TV and internet. "PROPERTY IS PRESENTLY VIRTUALLY STAGED" (id:49187)
70 Livingston Road
Milton (De Dempsey), Ontario
Beautiful semi-detached home offering approximately 1,900 sq. ft. of bright, open-concept living space featuring a spacious main floor family room, 3 bedrooms, and a versatile media loft with walk-out to a balcony. Recent renovations include new oak stairs, elegant iron pickets, brand new flooring throughout, freshly painted interiors, newer pot lights and so much more, with over $40,000 spent on recent upgrades. The primary suite offers a walk-in closet and a spa-like ensuite with a Jacuzzi tub and separate shower. Enjoy a large eat-in kitchen, California shutters, and a brand new owned high-efficiency hot water tank. Located in a quiet neighbourhood, walking distance to the GO Station and minutes to Highways 401 and 407. A must see! (id:49187)
784 Dow Landing
Milton (Co Coates), Ontario
Welcome to this stunning and One of a Kind upgraded 4-bedroom semi-detached home in the heart of Milton's highly sought-after Coates neighbourhood. Tastefully decorated and meticulously maintained, this move-in-ready home offers a perfect blend of comfort, style, and functionality for modern family living. Enjoy the views from your covered front porch. Enter through the grand double doors to a spacious foyer with custom built-in cabinetry in the front hall, a visually appealing storage solution for winter coats and shoesThe main level features hardwood flooring in dining and great room, creating a warm and cohesive flow. The spacious great room is anchored by a stunning contemporary fireplace, adding both style and ambiance to the living space. The upgraded, one-of-a-kind kitchen is truly a masterpiece, thoughtfully designed with premium finishes and elegant premium flooring, making it ideal for everyday living and entertaining. The 9' ceilings on the main level make the open-concept kitchen and great room seem even larger, and the separate dining room is perfect for hosting. You will love the kitchen with custom cabinetry to the ceiling with crown mouldings, an over-sized quartz centre island, coffee/wine bar and stainless steel appliances and w/o to the rear yard.Upstairs, you'll find four generously sized bedrooms with laminate flooring throughout, offering a durable and cohesive, carpet-free living environment. The fully finished basement extends the living space further and includes laminate flooring and a 2 piece fourth washroom, perfect for a recreation room, or home office with lots of storage. Ideally located steps from Tiger Jeet Singh Public School, and close to parks, playgrounds, walking trails, Milton Sports Centre, shopping plazas, restaurants, public transit, and Milton District Hospital. Enjoy convenient commuter access with a short drive to Milton GO Station and easy connectivity to Highways 401 & 407. (id:49187)
146 Crystalview Crescent
Brampton (Bram East), Ontario
Welcome To 146 Crystalview Cres! Beautifully Maintained 4 Bedroom, 3.5 Bathroom Semi-Detached Home In A Prime Location Close To Hwy 427 & 407 With Easy Access To Vaughan And Etobicoke. Bright, Light-Filled Main Floor Featuring A Spacious Open Concept Family Room, Hardwood Floors, And Oak Staircase. Upgraded Kitchen With Quartz Countertops, Stylish Backsplash, And Stainless Steel Appliances. Primary Bedroom Offers Walk-In Closet And 4-Piece Ensuite With Jacuzzi Tub And Separate Standing Shower. Three Additional Generous-Sized Bedrooms And Convenient Upper-Level Laundry. Finished Basement With Separate Entrance Featuring Kitchen, Bedroom, Bathroom And Laundry - Ideal For Extended Family Or Potential Income. Total Of 4 Parking Spaces. A Fantastic Opportunity In A Highly Convenient Location! Some photos have been virtually staged for illustrative purposes. (id:49187)
610 - 681 Yonge Street
Barrie (Painswick South), Ontario
Spacious One Bedroom Plus Den Suite. Over 700 square feet of living space! Unit Includes But Not Limited To 9 Ft Ceilings, Stainless Steel Appliances, Open Concept Design, Large Windows With Tons Of Natural Light, Etc. Gorgeous View Of The City From The Balcony. Great size Den. Building Includes a Gym, Rooftop Patio with BBQ, Security Concierge, Indoor Party Room, Visitor Parking, And More! Best Part Is That It Is Minutes Away From The Go-Train, Grocery Stores, Popular Restaurant Chains, Financial Institution, And More! (id:49187)
5305 - 8 Interchange Way
Vaughan (Vaughan Corporate Centre), Ontario
Festival Tower C - Brand New Building (going through final construction stages) 452 sq feet - 1 Bedroom & 1 bathroom, Balcony - Open concept kitchen living room, - ensuite laundry, stainless steel kitchen appliances included. Engineered hardwood floors, stone counter tops. 1 Locker Included (id:49187)
141 Nahanni Drive
Richmond Hill (Langstaff), Ontario
Bright& Spacious 3+1 Bedrooms Semi-Detached In Prestigious Langstaff Richmond Hill. Finished Basement.1.5 garage. Convenient Location Close To All Amenities: Public Transit, Shopping, Hwy 7/407, Parks Community Centre. No Sidewalk, Driveway Can Park 2 Cars. (id:49187)
Bsmt - 134 Bradgate Drive
Markham (Thornlea), Ontario
Brand New Renovated Back On Ravine 3-Bedroom, 2-Bathroom Unit for Lease! Never lived in after a full renovation, this stunning unit features a highly functional layout, brand new appliances with excellent natural light throughout. Includes two driveway parking spaces and a modern kitchen designed for comfortable everyday living.Located in an area with top-ranking schools, and just minutes to public transit, shopping, highways, banks, and restaurants for all your essential needs.Lower-level tenant to pay 40% of utilities.A perfect opportunity to enjoy a brand-new home in a convenient and family-friendly neighbourhood. (id:49187)
Main - 134 Bradgate Drive
Markham (Thornlea), Ontario
Premium Luxury Stunning Back On Ravine Home Located On Most Desirable St In Thornhill For Lease. Over 4000Sf Double Drs Lead To Grand Double Level Foyer No Sidewalk Long Driveway 9 Ft Ceiling On Main.Top Of Line Appliances, Granite Countertops, Hardwood & Limestone Floors, State Of The Art 6 Pc Master Ens, Prof Fin 10' Celling. Top Ranking Schools. Mins To Public Transit, Shopping, Hwys, Banks & Restaurants For All Your Essential Needs. Photos Are From Previous Listing. Tenant pays 60% utilities. (id:49187)

