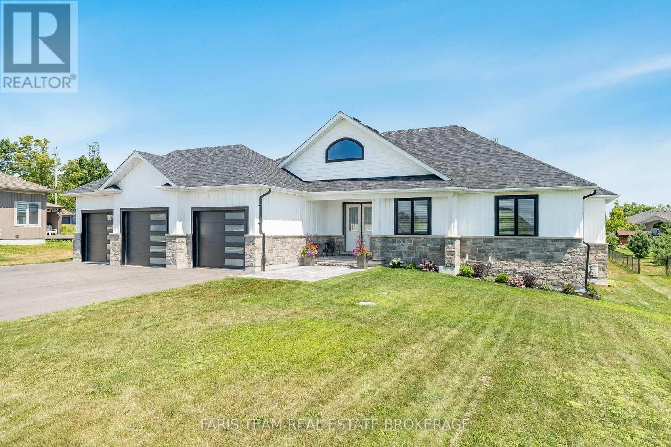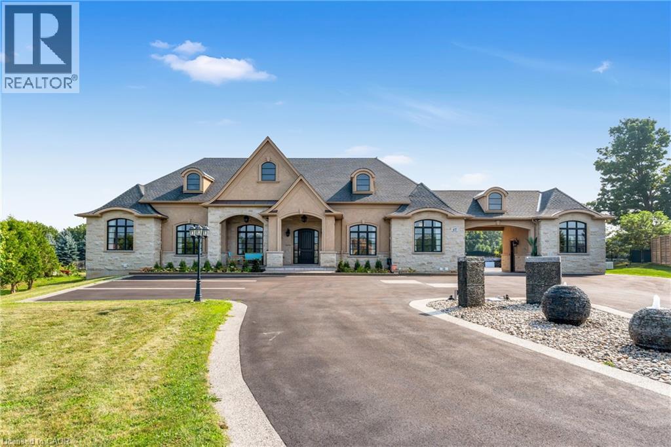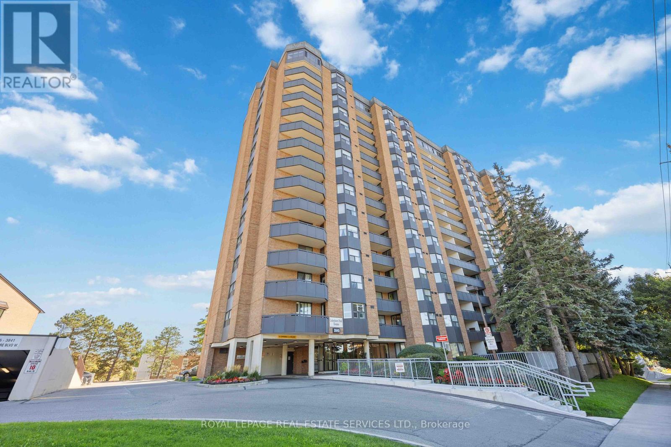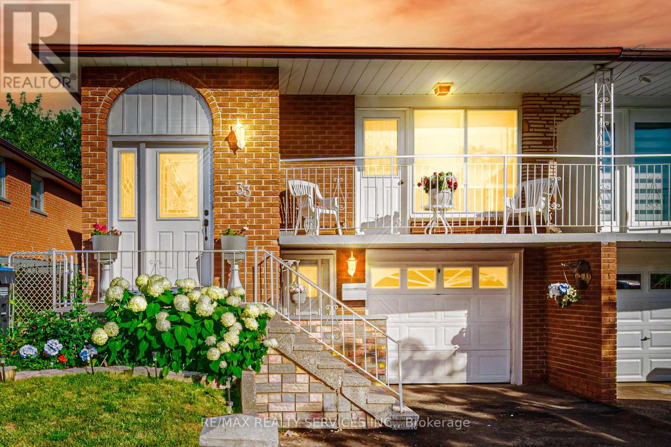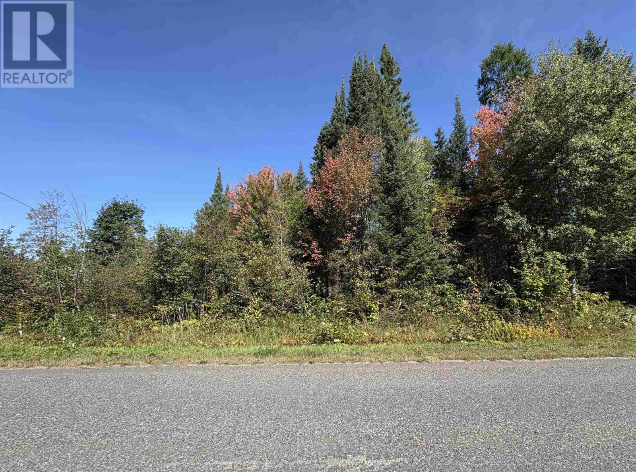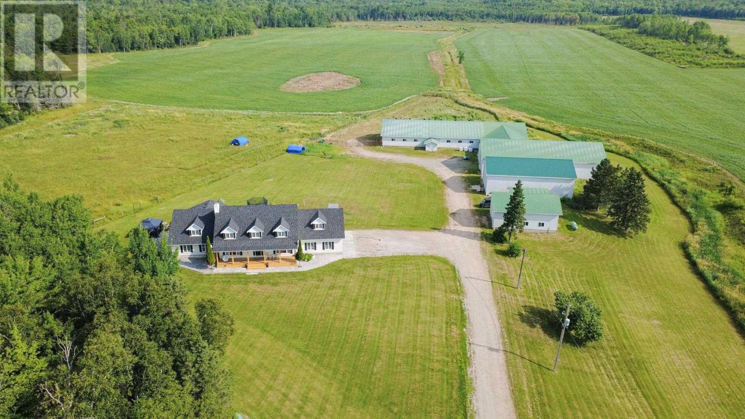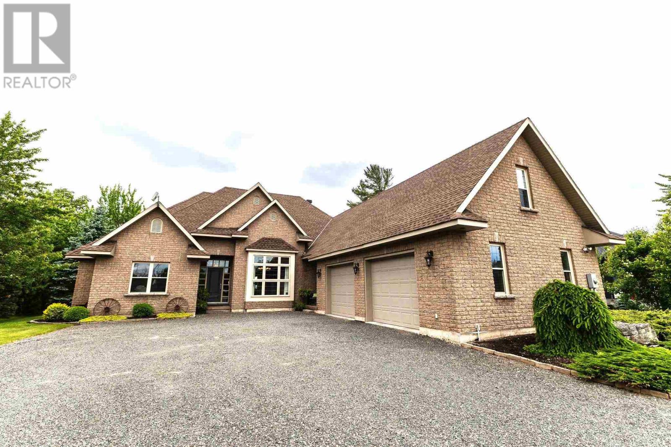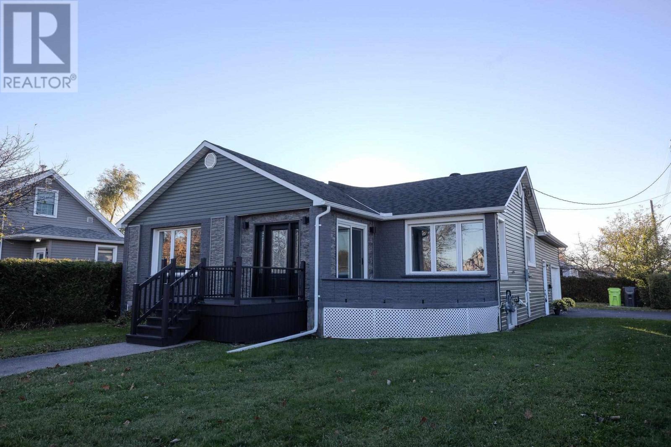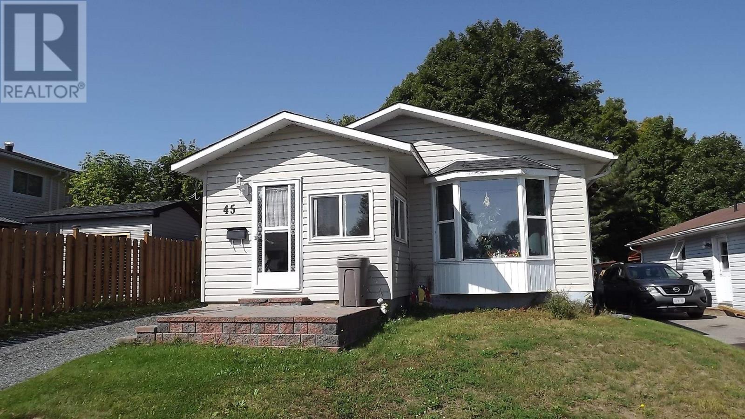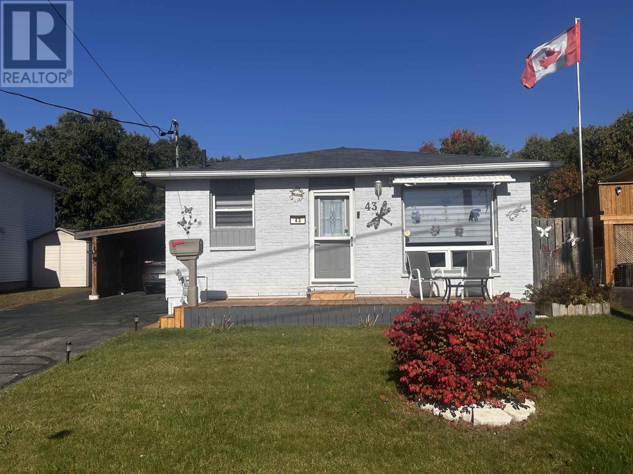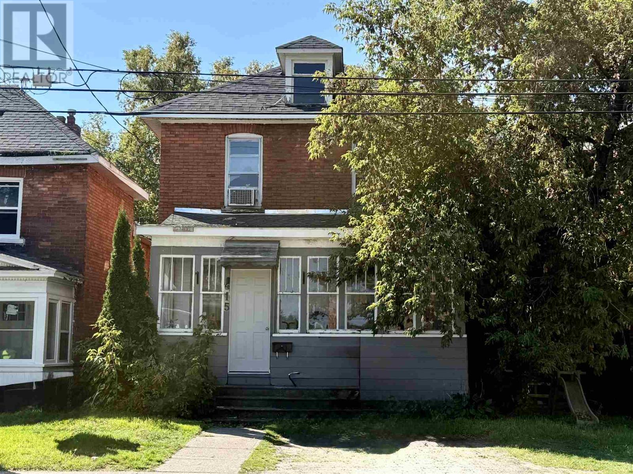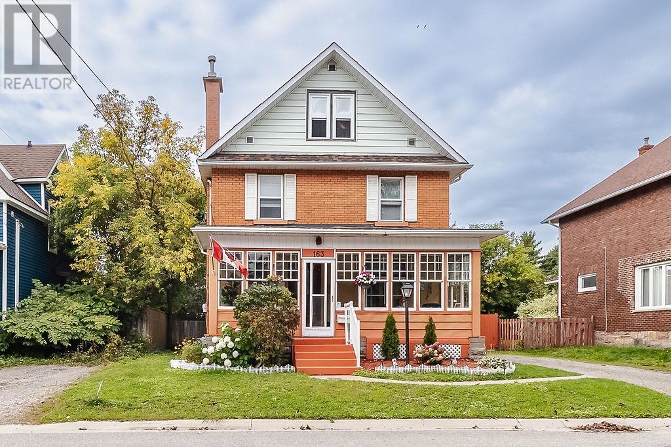5 Breanna Boulevard
Oro-Medonte (Prices Corners), Ontario
Top 5 Reasons You Will Love This Home: 1) This striking ranch-style bungalow makes a bold first impression with its crisp white exterior contrasted by sleek black accents, a sophisticated stone skirt wrapping the base, a freshly paved driveway offering generous space for RVs, boats, or multiple vehicles, an eye-catching Jewel Stone interlock path guiding you to an elegant front entrance, and tucked beside is a spacious three-car garage ready to house your tools, toys, and even your dream workshop 2) Perched atop a scenic hill in a newer subdivision framing breathtaking panoramic countryside views while being situated on a quiet dead-end street 3) Step inside and feel like your'e walking into a dream, with a grand, light-filled entryway featuring soft grey and white porcelain tiles leading to a stunning wall of windows and doors overlooking the backyard; the heart of the home boasts vaulted ceilings, a striking gas fireplace with white trim, and an oversized 4'x8' kitchen island 4) Designed with modern comfort in mind, the home features stainless-steel appliances, an owned humidifier, a water softener, a complete water filtration system, and upgraded wood flooring, while outside, you're greeted with an outdoor barbeque hookup along with a basement prepped and ready for customization, complete with a subfloor for two bedrooms and a bathroom, along with insulated outer walls 5) Enjoy being placed between Orillia, just six minutes away from essential amenities, including a gas station and local shops, just around the corner. 1,929 above grade sq.ft. plus an unfinished basement. (id:49187)
47 Tews Lane
Dundas, Ontario
Discover the epitome of luxury at 47 Tews Lane, a sprawling bungalow on 1.85 acres in Dundas, just 7 Minutes from downtown. This magnificent property boasts over 8,600 sqft of living space with 14 foot ceilings, 6 bathrooms, 3 fully equipped kitchens, a theatre room and a professional grade tennis court. Perfect for extended families, it offers separate entrances for up to 3 households or can be enjoyed as one grand mansion. Car enthusiasts will appreciate the oversized 4 car garage. A rare opportunity for elegant living in a prime location. Call L.A for details of rent to own. (id:49187)
1410 - 3845 Lake Shore Boulevard W
Toronto (Long Branch), Ontario
Welcome to Lakeshore Park Estates. From sunrise to sunset enjoy breathtaking, unobstructed South East facing views of Lake Ontario & the Toronto skyline - right from your balcony, living room, & bedrooms! Stunningly renovated suite with open-concept design, pot lights, & engineered hardwood throughout. Modern white kitchen with newer Stainless Steel appliances, oversized extended granite breakfast island, sleek hood range & elegant subway tile backsplash with bulk head lighting. Spa-inspired 4-piece bath, spacious primary with walk-in closet & balcony walkout, plus a bright versatile second bedroom for family, guests, or even an office. Convenient in-suite laundry with brand new stackable washer & dryer. Premium underground parking located steps from the entrance for ultimate convenience, plus TWO full-size side-by-side lockers for exceptional storage. All-inclusive building with every utility included in the maintenance fees! Residents enjoy a full suite of amenities including a sauna, hot tub, fully-equipped gym/exercise room, craft room, freshly renovated party room, library, bike storage, convenient visitor parking, superintendent & property manager on site, EV chargers at the building. All this, in an unbeatable location - just steps from GO Transit, TTC buses & streetcars, & Mississauga Transit. Minutes to major highways (427, QEW, Gardiner), Pearson Airport, & Downtown Toronto. Enjoy nearby lifestyle amenities including Marie Curtis Park, Etobicoke Creek trails, boardwalks, beaches, golf courses, Sherway Gardens, shops & stores that Lakeshore has to offer. Truly one of Torontos most sought-after addresses. (id:49187)
33 Tolton Drive
Brampton (Brampton North), Ontario
Spacious 5-Level Split | 3+1 Bedrooms | 2 Separate Entrances! Proudly offered by the original owner, this well-kept and clean 3+1 bedroom, 2 full bathroom semi-detached home boasts one of the largest layouts in the area over 2,000 sq ft above grade! Located on a quiet, family-friendly street, this rare 5-level split model features: Balcony at the front, Combined living and dining room, Hardwood floors on the main and second levels, Professionally finished basement with two separate entrances. Excellent potential for multiple rental incomes. Whether you're looking for a spacious family home, or a smart investment opportunity, this property offers it all. Steps from schools, parks, transit, shopping, and major amenities. Don't miss this rare gem! (id:49187)
Lot 77 Old Highway 17 N
Goulais River, Ontario
Just under 4 acres in Goulais River! This wooded, vacant residential lot Is a blank canvas to build your dream home! With 100 feet of frontage on Karalash Road this lot has mature hardwood trees, hydro at the road and close to Stokely Creek! Don’t miss your opportunity – call today! (id:49187)
176 Mccluskie Rd
Desbarats, Ontario
Once-in-a-Lifetime Northern Ontario Farm & Lakefront Estate -Over 1,700 Acres! Discover an extraordinary opportunity to own more than 1,700 acres of prime agricultural land, mature forest, your own private stocked lake- all just minutes off the Highway 17 & a short drive from Sault Ste. Marie. At the heart of this incredible offering is a beautifully renovated 5,000 sq. ft. farmhouse set on 4 serene acres. The home features a newer custom kitchen, fresh paint, new flooring, & an impressive amount of living space-including a large media/rec room & even an artificial ice hockey rink for year-round family fun. The double attached garage includes a loft that could easily convert to additional living space or a studio. Peaceful country views stretch in every direction -with no nearby neighbours on this quiet dead-end road, privacy is unmatched. The property includes multiple outbuildings ready for serious farming or hobby use: a large barn & implement shed, a brand-new (2023) 40' x 64' steel building with 16-foot ceilings and in-floor heating, & a dedicated wood shop. Surrounding the home are 150+ acres of productive, mostly tile-drained farmland (new drainage 2017) plus untouched mature bush. Just down the road lies your private McCluskie Lake- stocked with fish & perfect for swimming, boating, or a tranquil escape on your own water. This portfolio also includes: 645 Puddingstone Road- 454 acres of fully tile-drained farmland, ready to plant. 540 Smith Road -approx. 157 acres with 31 acres bush & extensive tile-drained cropland. 438 Puddingstone -multiple parcels combining farmland & bush, excellent hunting with a cozy hunt camp. Government Road -99 acres of prime agricultural land. Much of the land is already fenced & ready for cattle or other operations, making this a turn-key agricultural investment. Whether you’re expanding a farm operation, creating a private retreat, or envisioning a multi-generational legacy property, this scale & diversity are rarely available (id:49187)
857 Sunnyside Beach Rd
Sault Ste. Marie, Ontario
This custom-built, four-bedroom home, meticulously maintained by its sole owner, is positioned on a one-acre lot boasting 108 feet of pristine, private sand beach waterfront. The interior features a luxurious, well-appointed kitchen with a large center island and granite countertops. The home offers a practical split floor plan for optimal privacy. The opulent primary suite is a true retreat, offering spectacular water views, a five-piece ensuite bathroom, and a spacious walk-in closet. Enjoy serene mornings or spectacular sunsets from the bright sunroom, which provides direct access to the elegant stone patio and a fabulous outdoor entertainment area. Extensive stone patios and pathways lead directly to the beachfront. This exceptional property offers a rare combination of luxury, location, and craftsmanship. We invite you to experience the full array of premium features. Schedule your private viewing today. (id:49187)
695 Korah Rd
Sault Ste. Marie, Ontario
Great West end 2 plus 1 open concept Bungalow located on a nicely landscaped lot. Recent updates include vinyl siding, soffit, paved driveway, new kitchen cabinets, newly renovated washrooms, new fridge and stove, great light fixtures. This home is move in ready for immediate occupancy. Call Frank for a private showing at your convenience. (id:49187)
45 Laprairie Cres
Elliot Lake, Ontario
Lovely 2 bedroom single bungalow aggressively priced to sell. Was 3 bedrooms converted to 2. Accents of tongue and groove wood give a definite homey feel to this home. The front entrance acts as a mudroom or small sunroom (renovated 2014). The kitchen (upgraded in 2013) has very attractive upgraded maple laminate cupboards and upgraded countertops. Spacious living room has a bay window. The large master bedroom has a sitting area and a large walk-in closet and boasts patio doors to a deck and a deep backyard. Good sized 4 pc. bath has seen some upgrades. The basement is partially finished with a guest room, big workshop, laundry area and a 2 pc. bath. Vinyl siding (2014), gas forced air furnace (2015). Don't wait long. This one will likely go quick. (id:49187)
43 London Cres
Elliot Lake, Ontario
Welcome home! This detached two bedroom, one and a half bath bungalow with an attached carport is located in a good part of town on a huge lot backing onto green space with access to ATV and snowmobile trails. The main floor of this home features a large kitchen complete with an island and a bay window; a spacious family room with new Versa flooring installed this year; a huge master bedroom with a walk-in closet and walkout access to your backyard deck; a good size spare room and a full bathroom. The basement offers a rec. room, a work room, a laundry room, a three-piece bathroom as well as a good size workshop. Some key features include a private fully fenced backyard; gas forced air, central air, and hot water tank; updated windows, updated kitchen, and roof (2018). Located minutes away from hundreds of lakes and thousands of miles of trails. Don’t miss the opportunity to call this home! (id:49187)
415 Wellington St E
Sault Ste. Marie, Ontario
Turnkey Rental – Professionally Managed with Tenants in Place Looking for a reliable income property that’s already up and running? This solid brick two-storey delivers on space, updates, and hands-off management—perfect for local or out-of-town investors. Currently leased at $1691/month + utilities, the property is managed by a professional property management company (optional to continue). Enjoy immediate returns with long-term tenants and peace of mind from a well-maintained asset. Highlights include; Durable full-brick construction, 3 large bedrooms with new flooring (2024), spacious layout with separate dining and living areas, bright functional kitchen with modern-style cabinetry, original charm preserved, efficient gas furnace (2017) & shingles (2016). Professionally managed – perfect for remote investors. Centrally located near downtown, boardwalk, and public transit. Tenant-occupied = cash flow from day one. Whether you're expanding your portfolio or seeking a ready-made rental, this opportunity checks all the boxes. 24 hours' notice required for showings. (id:49187)
163 Kohler St
Sault Ste. Marie, Ontario
Welcome to 163 Kohler St. This beautifully maintained 4-bedroom family home is filled with character and charm! Boasting 2163sqft of finished living space, you will enter first into the bright and spacious porch sunroom area that is filled with natural light. From the moment you enter this home, you’ll appreciate the original woodwork and refinished hardwood floors that flow seamlessly throughout the home—carefully preserved for your enjoyment. On the main floor, enjoy the practicality of the foyer and the separate formal dining room off of your living room. There is also a very spacious kitchen and cozy bar room with patio doors leading to your private deck, perfect for entertaining. Upstairs, you’ll find four generously sized bedrooms and a full bathroom. The expansive loft-style rec room on the third level is ready to suit your every desire—a flexible space ideal for a family/play room, games area, home gym, or creative studio. With a fully fenced backyard that is great for kids, pets, and privacy and a storage shed for all your outdoor needs. Shingles were replaced in 2017 and a newer natural gas boiler installed. Situated close to all amenities, this large family home blends character, space, and convenience like few others. (id:49187)

