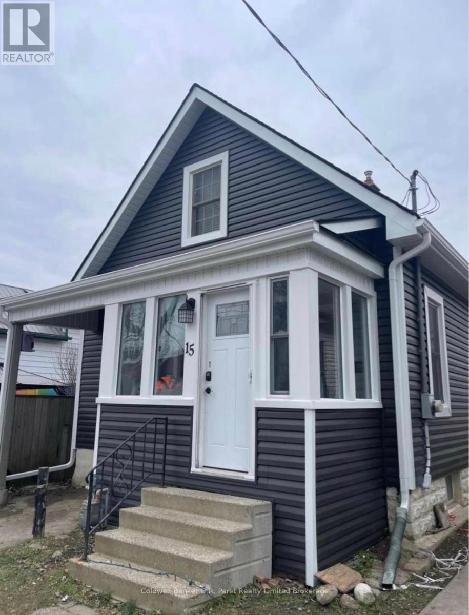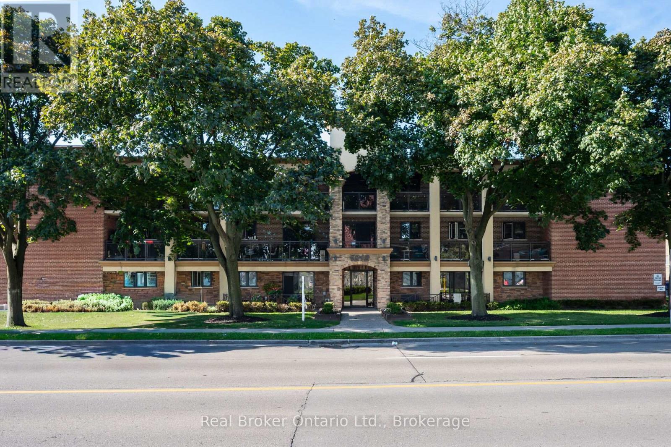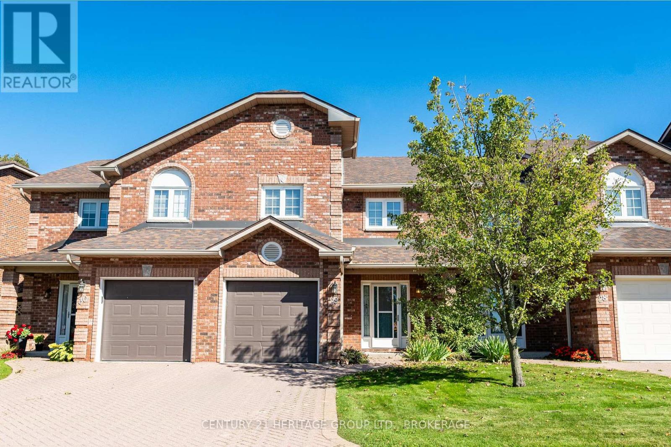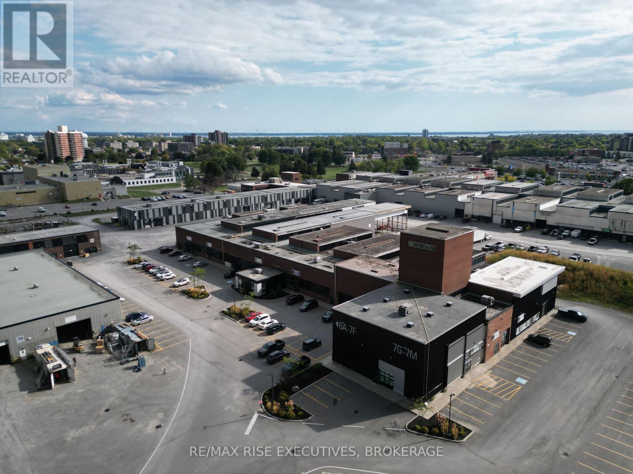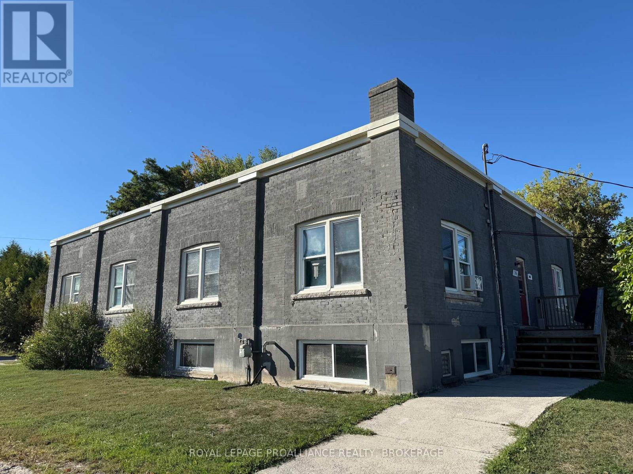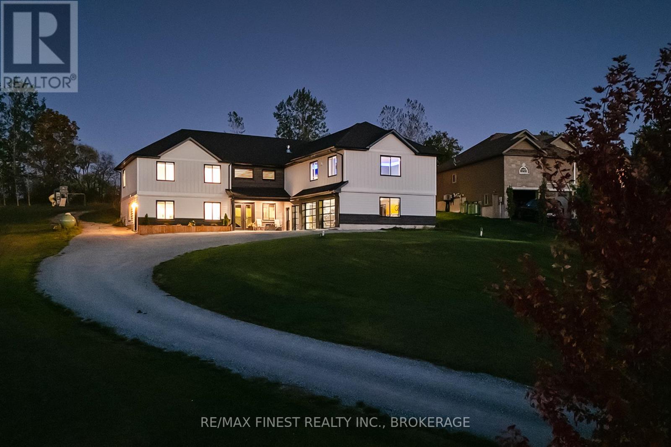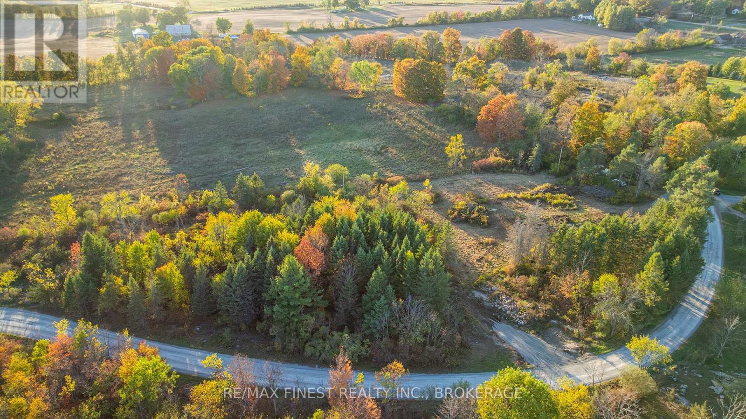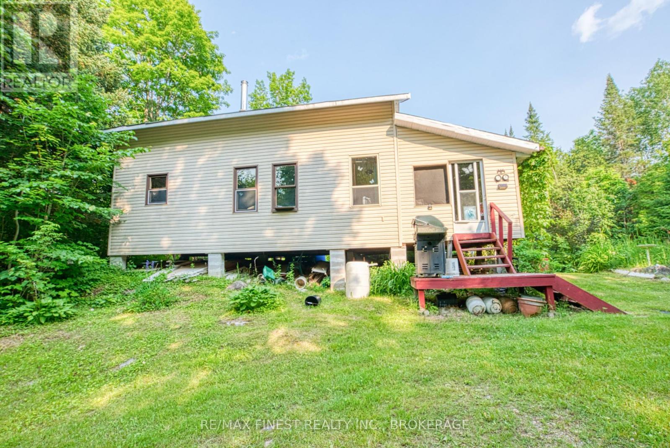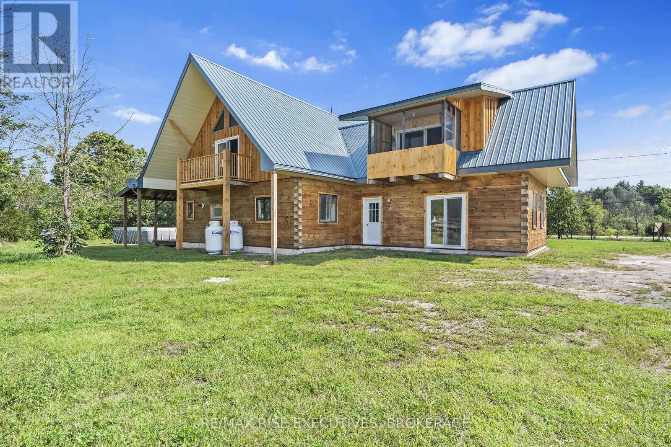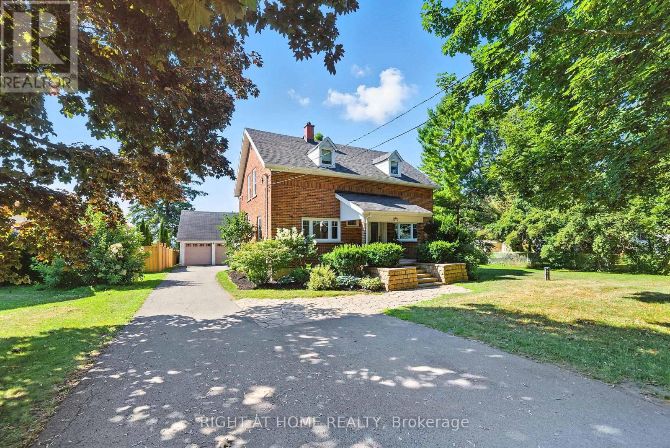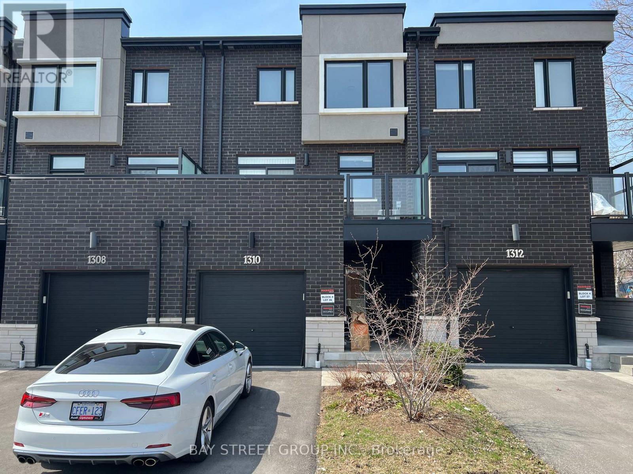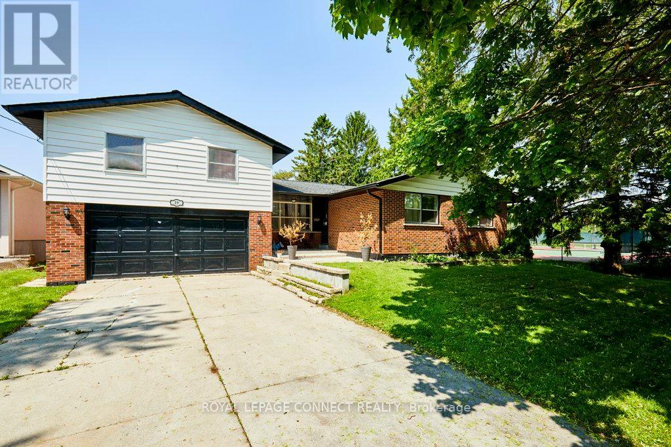15 Wawa Street
St. Thomas, Ontario
1.5 storey detached home in established St. Thomas neighborhood! Large 1932 sq. ft. floor plan on this 1.5 level home. Separate entry to lower level unit which would be perfect for an in-law suite. the upper level which is a 16'4" x 22'5" features a Primary Bedroom with 4pc Ensuite! Currently the house is divided into a Three separate units, but with little effort could bring it back to its original glory of a single family unit. Alot of Updates including Brand New Siding. Zoned R2 for a multitude of options. (id:49187)
303 - 1212 Fennell Avenue E
Hamilton (Huntington), Ontario
Experience elevated living at 1212 Fennell Ave E, with this spacious top-floor condo featuring 2 spacious bedrooms and a well appointed 4-piece bath, with Heat and Water included in your fees! Freshly painted throughout, the unit boasts an open-concept kitchen with stainless steel appliances overlooking a bright and airy living and dining area, all opening to a massive end-to-end balcony, perfect for morning coffee or evening gatherings. Additional highlights include in-suite laundry, an owned parking space, and a storage locker for added convenience. Nestled in a sought-after Hamilton Mountain neighbourhood, you'll have easy access to the Linc and downtown, making commuting a breeze. Outdoor enthusiasts will love proximity to the Mountain Brows scenic stairs, and the Rail Trail for hiking, running, and cycling. Family-friendly parks and nearby schools complete this ideal location, while shopping, dining, and essential services are all within minutes. (id:49187)
29 - 1098 King Street W
Kingston (Central City West), Ontario
Nestled along the shores of Lake Ontario, this executive townhome in Commodore's Cove offers an exceptional lifestyle in a truly picturesque setting. The main floor welcomes you with abundant natural light, an open and inviting layout, and sliding doors leading to a private deck with direct access to scenic walking trails along the waters edge.Upstairs, three generously sized bedrooms await, including a luxurious primary suite with soaring vaulted ceilings, a cozy gas fireplace, walk-in closet, and spa-inspired ensuite. The finished lower level provides a versatile recreation room and a convenient two-piece bath.Residents enjoy carefree living, with the condominium corporation attending to all exterior maintenance, including snow removal. Take in breathtaking lake views, tee off at the golf course just steps away, and enjoy proximity to Lake Ontario Park, boutique shopping, and vibrant downtown amenities. A perfect blend of elegance, convenience, and leisurewelcome home. (id:49187)
7l & 7m - 785 Sir John A Macdonald Boulevard
Kingston (East Of Sir John A. Blvd), Ontario
This exceptionally well-located industrial space offers convenient access to Highway 401 via the Sir John A. Macdonald overpass, just 1.9 km from the loading doors, and is centrally positioned to serve the Greater Kingston Area. The property is being extensively remodeled, utilizing the existing steel frame of the original structure to create a modern industrial facility featuring: Expansive 30' ceiling height, Three 14 x 14 grade-level loading doors, Smooth-poured concrete floor, Accessible washroom and shop office. Building 7L comprises the full area of 9,541 sq.ft., available at $11.00 per sq.ft. base rent per annum plus additional rent projected at $4.00 per sq.ft. per annum, subject to HST and tenant utilities, under the Landlords standard form of lease. The space may also be subdivided into two units:7L (4,274 sq.ft.) includes two grade-level loading doors7M (5,267 sq.ft.) includes one grade-level loading door, Subdivided rental rates are $12.00 per sq.ft. base rent per annum (plus additional rent).The Landlords finish includes smooth concrete floors, warehouse distribution lighting, and a modern exterior façade with enhanced accent windows designed to maximize natural light. The building is fully sprinklered, with ample on-site parking. Occupancy is targeted for February 2026.This is an ideal location for your business, offering convenient access, modern design, and functional amenities in the heart of Kingston. Zoning (M1) allowable uses include: Catering, Light Industrial, Office, Research, Repair, Transport Depot, Warehouse, and Wholesale per Zoning By-Law. Ceiling Height varies from either 25' to 30'. Note: Area Referenced is entire site area, while site accommodates parking the area to be leased is as defined herein with reasonable within area of the development for parking as designated from time to time by the Landlord. (id:49187)
306-308 Oak Street
Gananoque, Ontario
Fantastic investment opportunity in a prime location in Gananoque. This building features 6 units with spacious layouts, ample parking and on-site coin laundry. Located on a quiet street while being close to many amenities. (id:49187)
181 Morgan Drive
Frontenac (Frontenac South), Ontario
Experience modern luxury and elevated living in this stunning custom-built home, completed in 2021. Offering over 3,840 sq ft of beautifully designed living space across unique multi-levels, this 6+ bedroom, 4-bathroom residence blends grand architectural features with premium finishes- and thats just the beginning. An additional 525 sq ft pool house extends yourliving and entertaining space with a stylish indoor/outdoor kitchen and bar, another bedroom with fireplace, and two more bathrooms-perfect for hosting or relaxing poolside. Step into avaulted ceiling foyer that opens to a glass-railed sitting area and a fully loaded chefs kitchen featuring a massive quartz island, high-end appliances, and designer finishes. The primary suite is a private retreat with a double-sided fireplace, spa-inspired ensuite, multiple closets, and its own laundry. On the opposite wing, three spacious bedrooms share a luxurious 6-piece bathroom, while the ground level includes a flexible suite ideal for a home office, guest quarters, or in-law suite, complete with three bright rooms and a full bath. Above the expansive 63' x 27' garage is an entertainment haven- a family games room with bar, oversized windows, bathroom, and flex space. Outdoors, indulge in your own resort-style oasis. The third-tier pool area features a heated saltwater pool with built-in hot tub, fountains,colour-changing lights, and propane heaters. The second tier hosts a cozy fire-pit lounge,additional hot tub, and patio area, while the first tier offers a seamless connection to themain kitchen for effortless al fresco dining. Built to the highest standards with energy-efficient in-floor hot water heating, air exchanger, and air conditioning. A detailed list of upgrades, inclusions, and extras is available-this is truly a one-of-a-kind home inboth space and style. (id:49187)
00000 Hideaway Lane
Frontenac (Frontenac South), Ontario
Welcome to this exceptional opportunity to own a vacant lot in a desirable area of Kingston. This 5.5 Acre parcel of land offers a blank canvas for your vision whether you're looking to build your dream home, invest, or explore development potential. Please note, a civic address has not yet been assigned to this property. Buyers are encouraged to verify with the municipality regarding future address assignment, zoning, and permitted uses. The lot has been recently cleared of trees in part of the property, making it build-ready while still offering natural surroundings and privacy. This property represents a rare chance to create something new in a growing community. Don't miss out on the possibilities this lot has to offer. (id:49187)
E 1/2 Lot 22 Concession 9 Palmerston
North Frontenac (Frontenac North), Ontario
Antoine Lake, Snow Road Station ON; If you have been seeking a remote Hunting/Fishing getaway, then this could be it. 88-acre parcel of land with frontage on Antoine Lake and Antoine Creek- this lake is a private lake with only a few private landowners on the lake. Seller saysits good walleye fishing, also northern pike, bass and perch. The land is heavily wooded with trails throughout and hunting blinds throughout the property. Great property for someone wanting to cut their personal firewood as well. The cabin is nicely finished in cedar and pine, it features an open concept living room and kitchen, 2 bedrooms on the main level with a potential 3rd currently used for storage, and a large loft area for extra sleeping. The generously sized screen porch is a great place to gather, tell some stories and play cards. The cabin is powered with generator and some solar. Potable water is brought in, rainwater is gathered for outdoor shower and outdoor privy is accessible by deck from the cabin. It is about a 10-minute trip from township road to the property. A unique and fun property for any outdoors person. (id:49187)
1758 Highway 15
Rideau Lakes, Ontario
A Rare Find. Look no further! This 3000 +/- Handcrafted log and timber-frame home is situated on 5+/- acres just south of Elgin. Craftsmanship at its finest. Enter into the large open concept 20 x 30 great room with cathedral ceilings, exposed timbers, loft and plenty of windows for natural light. Upstairs the bedrooms are spacious, (see floor plans) with the Primary bedroom having a 3 piece ensuite, cathedral ceiling's and a 6' x 12' covered deck. There is a main floor office area or potential bedroom. Outside you will love sitting on the 10 x 52 covered porch enjoying your surroundings. Radiant in floor heat (main floor/upper bath) and a woodstove, well you can sense the coziness. A 26 x 32 workshop and 30 x 50 coverall (new 2023) allow for plenty of storage and hobby activities. This property has huge potential. Great exposure for that home based business you have always dreamed of. Move into the house and walk to work across the driveway. Zoned Residential/Commercial so a lot of business opportunities Close to all village amenities and area lakes where boating and fishing are favorite pastimes. Call to arrange your private viewing and discuss this great opportunity. Mid way between Toronto and Montreal. (id:49187)
675 Myrtle Road W
Whitby, Ontario
Private Country Living | Renovated Home with Lake Ontario Views on Nearly 300 ft Lot. Welcome to 675 Myrtle Rd W. A beautifully updated 3-bedroom, 3-bathroom home situated on an impressive 83.57 x 290 ft lot, backing onto open farmland with no neighbours behind and views of Lake Ontario. The main floor is thoughtfully designed for both everyday living and entertaining. It features a bright family room, a dining room with custom built-in cabinetry, and a fully renovated kitchen (2023) equipped with a centre island, ample cabinet space, built-in appliances, and a dedicated drink fridge. The kitchen flows seamlessly into a cozy breakfast room with built-in seating, all finished with luxury vinyl plank flooring and pot lights. Just off the kitchen, the charming mudroom offers heated floors, shiplap walls, and a cedar ceiling. Upstairs, the primary bedroom comfortably fits a king-sized bed and offers his & hers walk-in closets along with a private 3-piece ensuite featuring Riobel fixtures, a Toto toilet, and vinyl tile. The two additional bedrooms are generously sized, perfect for your family's needs. Step into the backyard and enjoy the 800 sq ft interlock patio (2018), hot tub, expansive green space, and unlimited views of the countryside and lake. Additional features include: drilled well (2019), exterior waterproofing (2018), majority of windows updated (2018), 200-amp breaker panel (2023), York furnace & A/C (2018), all Toto toilets, UV water filter (2018), Liberty pump (2018), Franklin MonoDrive Constant Pressure Controller, water softener, and more. The fibre-optic internet connection provides fast, reliable service ideal for both work and entertainment in a rural setting. A large detached garage fits 2.5 cars and includes a loft with ample storage, a pony panel, and armoured wiring perfect for a workshop or future studio. The extra-long driveway accommodates up to 10 vehicles with ease. Staging has been removed. Pictures taken while home was staged. (id:49187)
1310 Gull Crossing Road
Pickering (Bay Ridges), Ontario
A True Beauty! Feel The Downtown Ambiance In The Prestigious Bay Ridges Community With This 2172 Sq.Ft Bayfield Model Luxury Townhouse. Contemporary And Open Concept At Its Finest. Huge Windows And Tons Of Natural Light. Walking Distance To Pickering Waterfront And Frenchman's Bay Marina, Shops, Restaurants & Boardwalk, Mins To 401 & Go Transit, Large And Private Balcony On Second Floor From The Kitchen/Breakfast Area. 9 Ft Ceiling On 2nd Floor (id:49187)
19 Coverdale Avenue
Cobourg, Ontario
Welcome to this charming 2-storey split-level home, perfect for those seeking comfort, style, and convenience. The newly renovated kitchen features stainless steel appliances, pot lights, and high-end ceramic floors, ideal for everyday living and entertaining. The main level boasts hardwood floors, two spacious bedrooms, and a 4-piece bath. Upstairs, you'll find a tranquil primary bedroom, a luxurious 5-piece bath, and a cozy family room. Step outside to the entertainer's dream backyard, complete with a heated above-ground pool, a large deck for gatherings, and a convenient change room. Located just steps from tennis courts, parks, schools, downtown, and the beach, this home offers modern updates and an unbeatable location. Don't miss the opportunity to lease this fantastic home and experience the best of Cobourg living. Also available for Sale. **All applicants to provide: Rental application, recent credit report, job letter, two recent pay stubs, or proof of income.** (id:49187)

