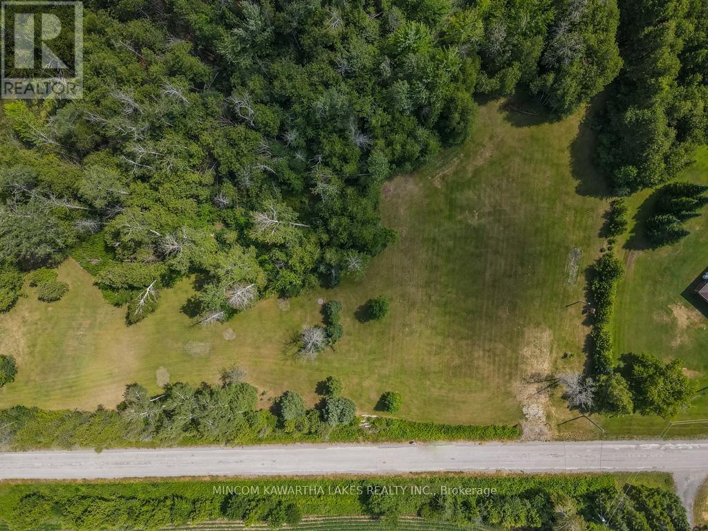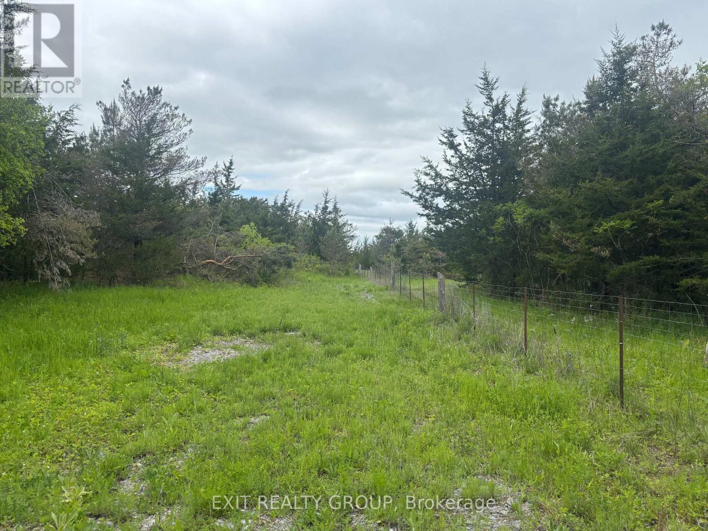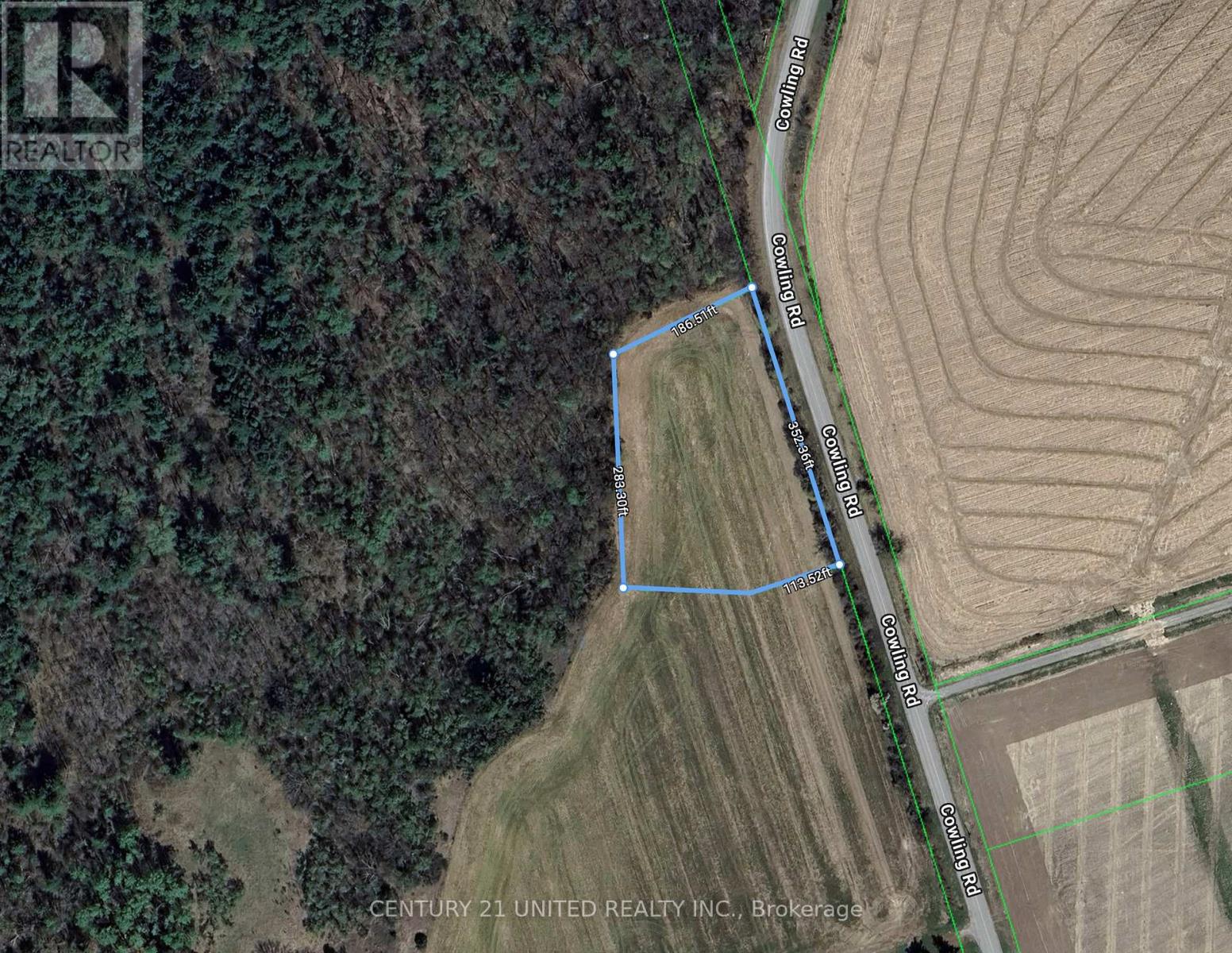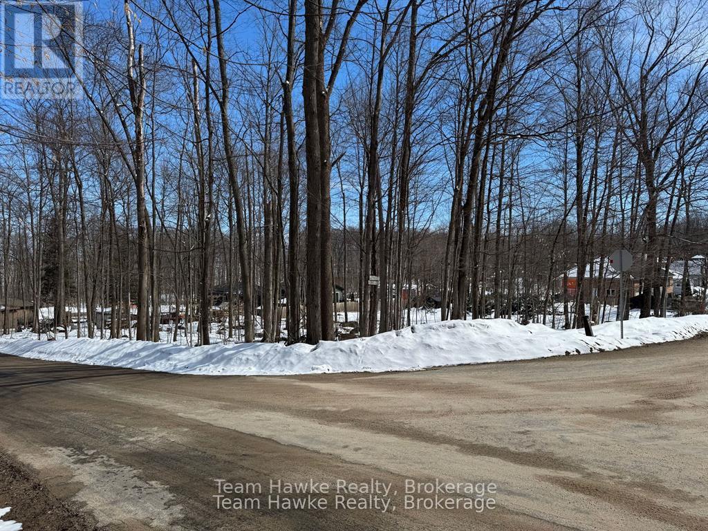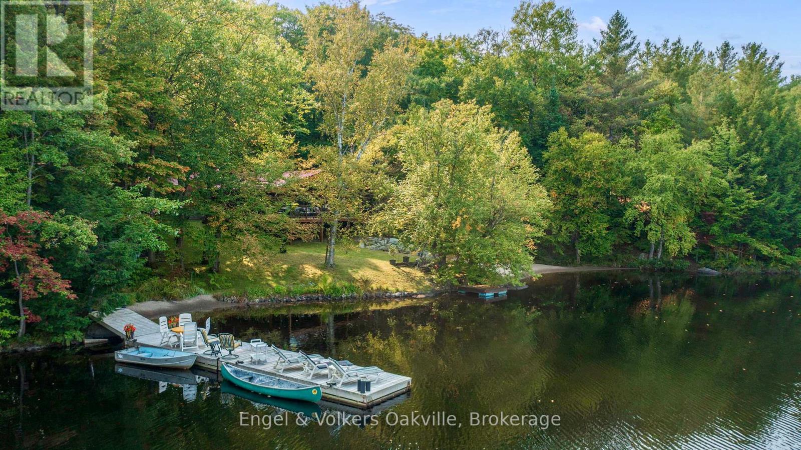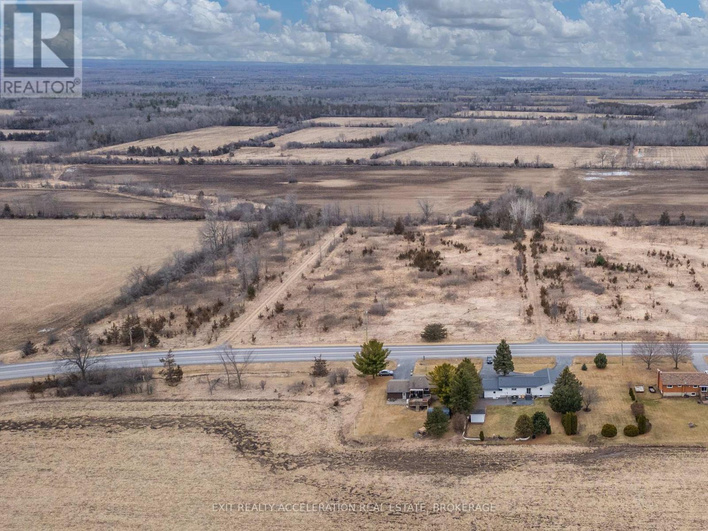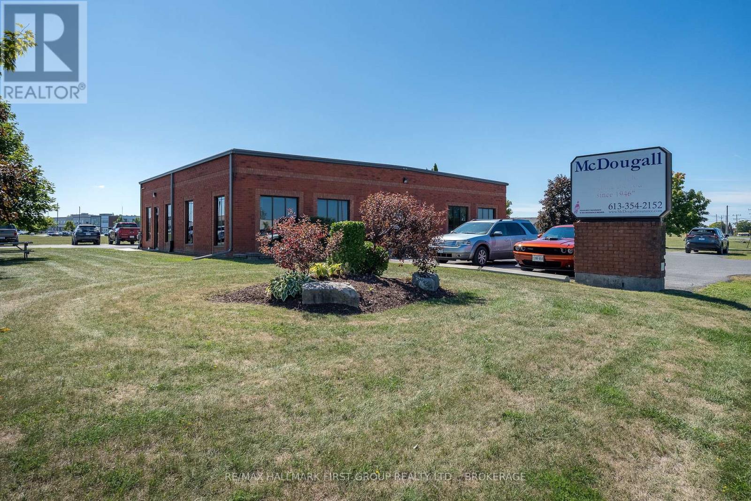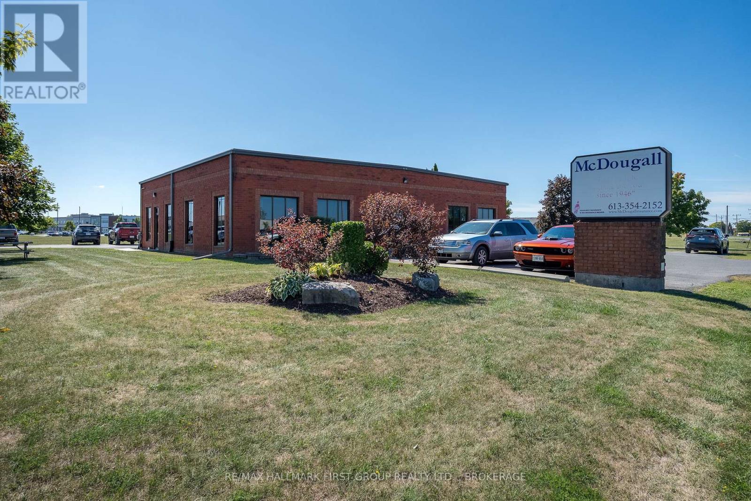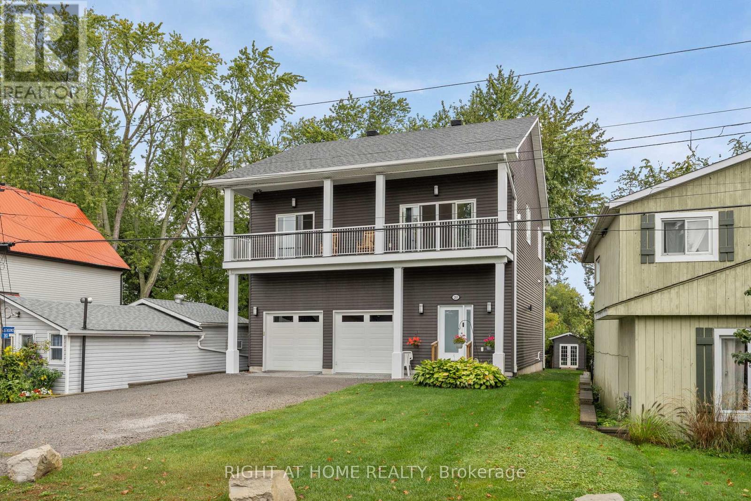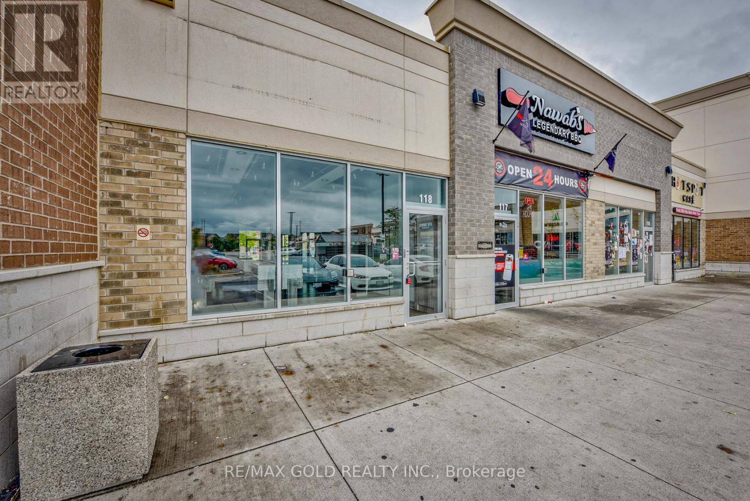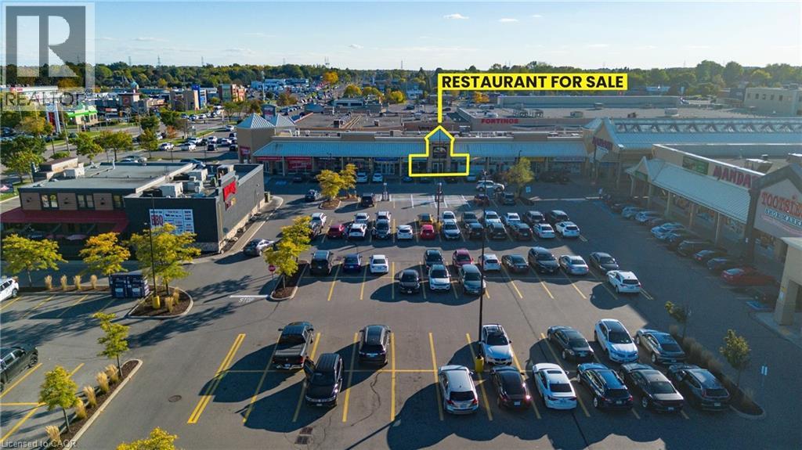193 Sixth Line E
Otonabee-South Monaghan, Ontario
Lovely 14+ acre property with a mix of bush, some hardwood, trails throughout property, pond. Area cleared and ready to build. Hydro is in. Dug well. Culvert into property. Proposed home building plans available. Managed Forest Plan in place keeping taxes low. Terrific location. Close to HWY 115/35/407 for Commuters. (id:49187)
262 Johnston Road
Centre Hastings, Ontario
The Ideal Combination of Tranquility and Convenience. This pristine 2-acre lot offers an ideal setting for your dream home, combining tranquility with convenience. Located just 15 minutes from Tweed and 20 minutes from Belleville, the property is surrounded by mature trees and natural beauty. A gentle hill enhances the serene atmosphere, providing the perfect backdrop for your new home. Ready for development, the lot comes equipped with a drilled well and hydro at the lot line. Thoughtful additions, including partial fencing, a gated entrance, and an established driveway, ensure easy access. Outdoor enthusiasts will enjoy nearby nature trails, and families will appreciate the convenience of a school bus route and garbage/recycling services. Key Features: Property taxes to be assessed, Karst Assessment completed, Conservation Authority Approved. Don't miss this rare opportunity to create your own private retreat in a peaceful, well-situated location. Start building the lifestyle you've always dreamed of today! (id:49187)
0 Cowling Road
Alnwick/haldimand, Ontario
Beautiful lot surrounded by farm land and forest. Conveniently located Roseneath, 16 minutes to the 401! (id:49187)
85 Polish Avenue
Penetanguishene, Ontario
Nestled in a peaceful, treed rural setting, this 106 x 154 corner lot offers the perfect canvas for your dream home or getaway. With the building hold removed, its ready for development whether you envision a year-round residence, a vacation retreat, or an investment property. Just a short walk to the water, this property provides easy access to outdoor adventures while offering privacy and tranquility. Conveniently located only minutes outside Penetang and Midland, with a short drive to Barrie or Orillia, this prime location offers both seclusion and accessibility. The generous lot size and stunning surroundings make it an ideal spot to create your perfect escape. (id:49187)
99 Dayeo Drive
Georgian Bay (Freeman), Ontario
WATERFRONT 0.43 ACRE LOT with 116 feet of private lake opportunities situated in the Muskokas on Lake Myers. This vacant land has direct access to water and a private dock for boating and fishing. Prime location with spectacular views w/ a custom built bunkie on the property! A perfect opportunity to customize this space with waterfront access and private shoreline. Follow your Dream, Home to the Muskokas! (id:49187)
0 County Rd 8
Greater Napanee (Greater Napanee), Ontario
Prime location! This 11+ Acre parcel of land is only half a km south of the Napanee Golf Course and only 2 minutes south of downtown. The property has been approved for severance and the process is underway to sever the property into 3 equal building lots approximately 3.9 acres each. The buyer can assume the severance approvals in their current state and complete the severances on their own. This is an excellent opportunity for building you dream home, rental properties, or both! (id:49187)
90 Industrial Boulevard
Greater Napanee (Greater Napanee), Ontario
An outstanding opportunity awaits with this distinguished Butler construction commercial building, meticulously maintained since its construction in 1988. Situated on 0.870 acres, the property not only offers over 2,900 sq. ft. of well-appointed professional space but also provides ample room for future expansion. Thanks to the flexibility of Butler building construction, adding an addition can be done with ease, making this an excellent long-term investment. The highly functional layout includes seven private offices, a polished reception area, generous storage solutions, a comfortable staff lounge, and a versatile open-concept area ideally suited for cubicles or collaborative workstations. Prominently positioned at a busy intersection in a retail industrial park, this location has been known as an insurance brokerage for over 30 years. The property delivers unparalleled visibility and accessibility, ensuring convenience for both clients and staff. Ample on-site parking further enhances its appeal, while the professional setting makes it an ideal choice for firms seeking to establish or elevate their presence within the community. This building is offered for sale with a recent building inspection already on file. Zoning is C2-14-h (Arterial Commercial Exception 14-holding), allowing for a variety of permitted uses. Floor plans and additional zoning information are available upon request. The property will be vacant and ready for occupancy in January 2026, as the current tenant is vacating December 31, 2025. In the interim, the building is also being offered for lease. (id:49187)
90 Industrial Boulevard
Greater Napanee (Greater Napanee), Ontario
An exceptional opportunity awaits with this distinguished Butler construction commercial building, meticulously maintained since its construction in 1988. Offering over 2,900 sq. ft. of well-appointed professional space, this property is designed to meet the demands of today's thriving businesses. The interior provides a highly functional layout, featuring seven private offices, a polished reception area, generous storage solutions, a comfortable staff lounge, and a versatile open-concept area ideally suited for cubicles or collaborative workstations. Prominently positioned at a busy intersection, this property delivers unparalleled visibility and accessibility, ensuring both clients and staff benefit from its strategic location. Ample on-site parking further enhances convenience, while the building's professional setting offers an ideal environment for firms seeking to elevate their brand and presence within the community.Available for occupancy as of January 2026, this premium office space is offered at $17.00 per sq. ft. plus additional costs, representing a rare opportunity to secure a prestigious business address in a sought-after location that has held an insurance brokerage for over 30 years. Zoning is C2-14-h (Arterial Commercial Exception 14-holding) (id:49187)
283 Platten Boulevard
Scugog, Ontario
Beautiful custom-built Home with gorgeous views of Lake Scugog and Port Perry, located on the Island. Built in 2018 and suitable for year-round living on a cul-de-sac with very little traffic and friendly Neighbours. A Shared Beach for residents of the street. A backyard Marina for Boat storage. A 6-car Driveway with a double garage and a public Boat launch on the street. Large open-concept living room and Kitchen combination with large windows, allowing for excellent light and views. Two bedrooms on the upper main floor have huge walk-in closets and access to one of the upper-level decks. Main floor laundry. On the ground level is an open foyer with access to the Garage. The large rear room can be an excellent space for an enormous bedroom with an en-suite or a great entertaining area. The Garage is fully finished and feels more like a den than a garage. Two upper decks and one on ground level for lounging and enjoying the peaceful sounds of island life. It also features a beautifully landscaped yard with a garden shed and a container workshop. The Basement offers all the storage you could ever need. (id:49187)
2575 Victoria Park Avenue
Toronto (Tam O'shanter-Sullivan), Ontario
Turnkey QSR Opportunity Fat Bastard Burrito Franchise Available for Purchase. Prime location in Scarborough, ON. This well-established store is located in a prestigious plaza featuring busy businesses and a TD Bank, just steps away from Victoria Park and Sheppard Avenue. It offers easy access to Highway 401 via the Victoria Park exit and is in proximity to Fairview Mall and Scarborough Town Center. The area is surrounded by high-rise buildings, residential neighborhoods, offices, and retail spaces, ensuring excellent visibility and high foot traffic. The franchise provides consistent sales, is easy to manage with full support, and is perfect for owner-operators or first-time business buyers seeking a profitable and reputable brand opportunity. Unmatched location.Key Highlights: A favored destination for Mexican cuisine. Strong financial performance and growth potential. Fully equipped and operational with a loyal customer base. A fantastic opportunity for owner-operators or investors looking for a ready-to-run business.Significant potential to increase sales through catering, delivery services, and local partnerships. Franchise support and training are included start strong with a recognized brand! This is a turnkey business with strong brand recognition and opportunities for expansion. Ideal for individuals passionate about food service and entrepreneurship. Base Rent: $4045.50/Month (Plus TMI). Lease: Current long-term lease until 2034 with an option to renew. Royalty Fee: 8%. Advertising Fee: 2%. Store Area: 1566 Sq. Ft. Comprehensive training will be provided by the franchisor to the new buyer. Don't miss out on this opportunity! (id:49187)
118 - 3525 Platinum Drive
Mississauga (Churchill Meadows), Ontario
Dont miss this exceptional opportunity to own a professionally finished 1,294.5 sq. ft. commercial unit located in one of The busiest and most sought-after plazas in the GTA.Currently designed as a fashion boutique, this versatile space offers excellent flexibility to accommodate a wide range of business uses. With its prime location, high visibility, and steady foot traffic, this unit presents an ideal investment or end-user opportunity.Spaces like this are rarely available act fast! (id:49187)
1508 Upper James Street
Hamilton, Ontario
LOCATION! LOCATION! LOCATION! Are you looking for an established and successful dine-in restaurant? look no further, I've got the perfect opportunity for you! This fabulous Mediterranean Grill has been in operation for decades and the operator has done an excellent job maintaining the place with high level of quality in their food, customer service and overall atmosphere and experience. LITERALLY one of the BEST locations in Hamilton; Upper James! The location itself brings in a HIGH VOLUME of traffic in terms of vehicles and pedestrians. It is surrounded by many anchor Tenants which compliments the business extremely well. There is LOTS of parking in front of the restaurant and it also offers a back door for easy access for deliveries. There is extra storage and an office area in the Upper Level of the restaurant. Best of all, its GREAT RENT allows you to minimize your overhead costs making it more desirable to run the operations and experience a higher level of return. These well established and busy businesses rarely come to market especially being located in one of the busiest streets in Hamilton. With a high level of seating capacity, cafe area, and an open and bright atmosphere, this may be just the business of your dreams! Please do not go direct. (id:49187)

