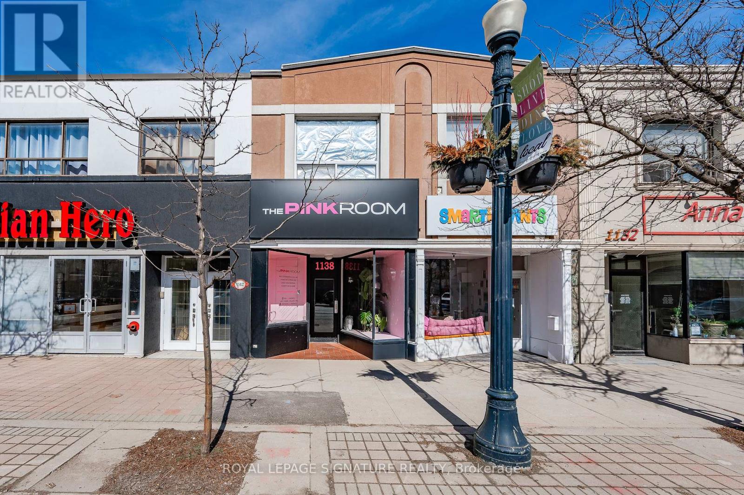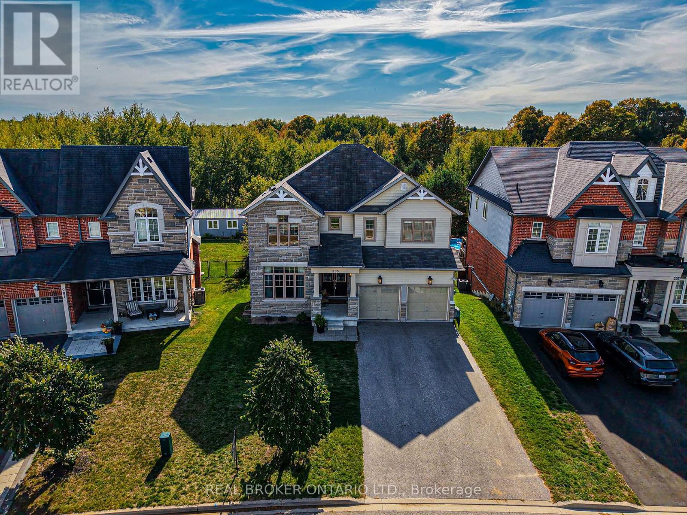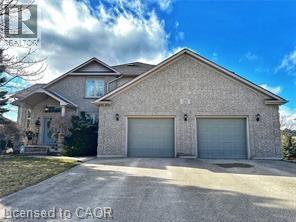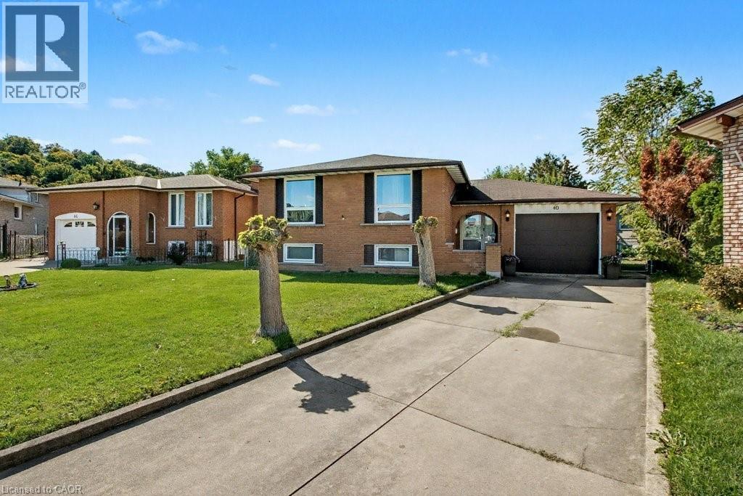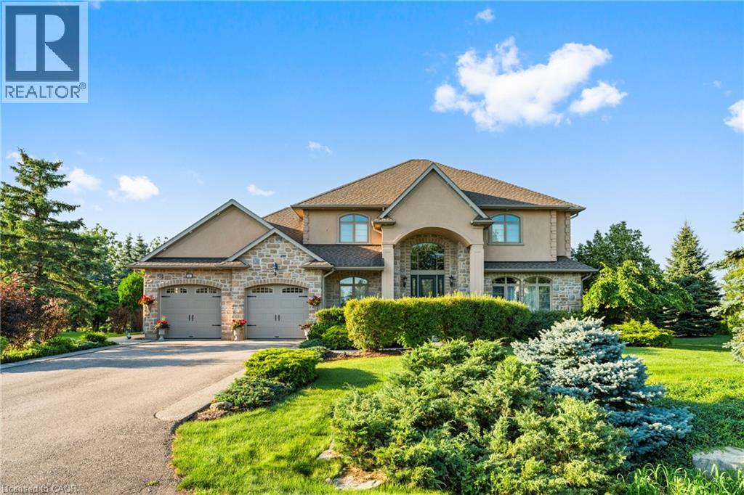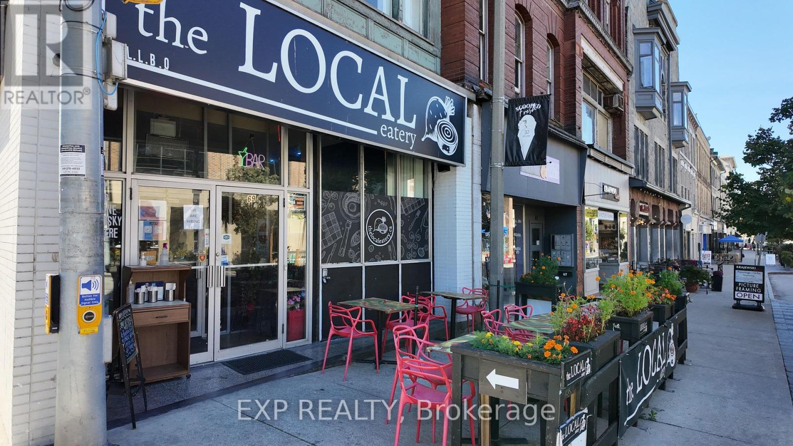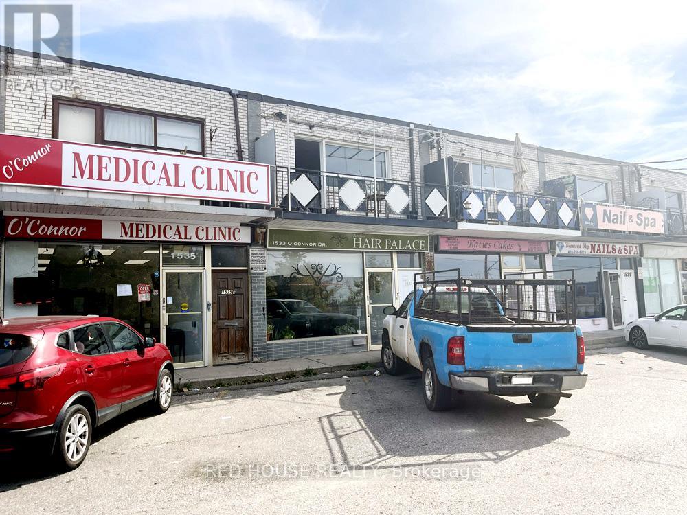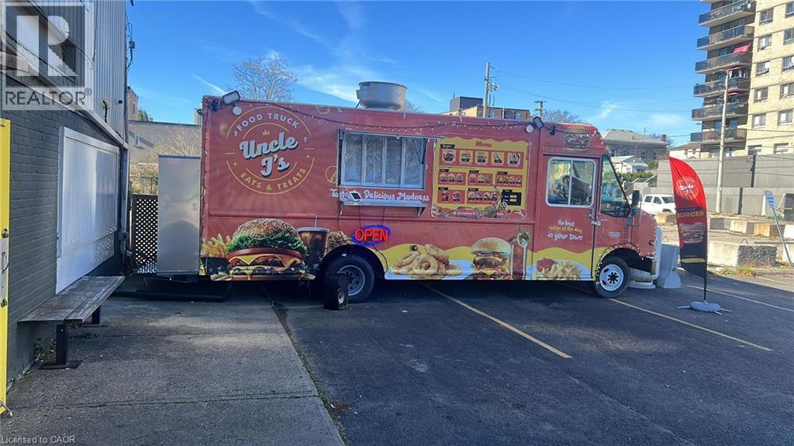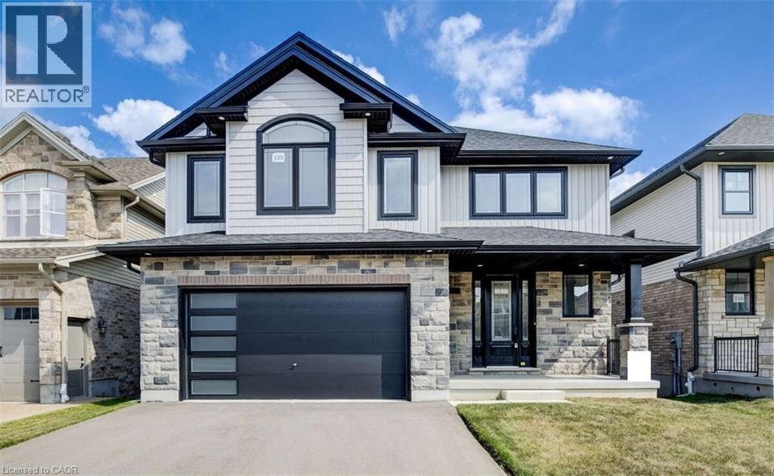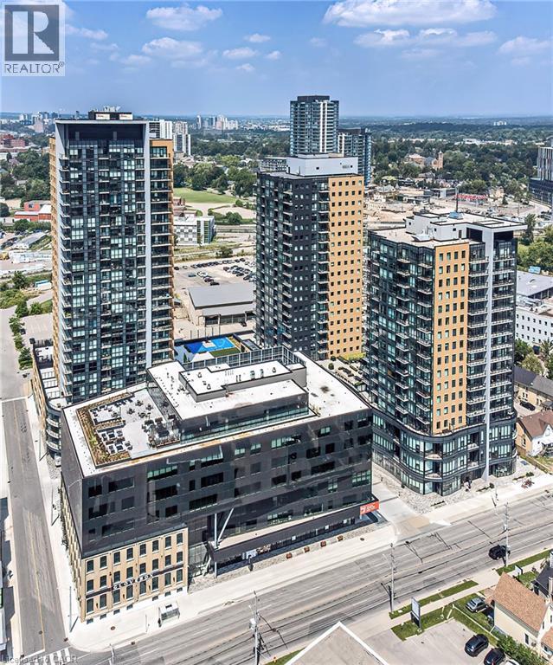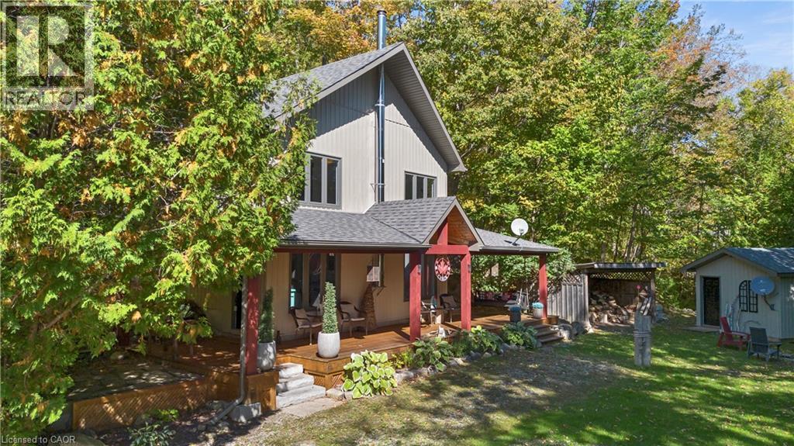2nd Floor - 1138 Eglinton Avenue W
Toronto (Forest Hill North), Ontario
Beautiful leasing opportunity on high demand Eglinton Ave W. Located in the desirable Forest Hill neighbourhood, this prime space offers excellent visibility and is ideal for a variety of businesses, including hair salons, spas, or business offices. The clean, bright office space is situated on the second floor and features four large rooms for separated workspaces, each with ample natural light. Skylights above the front entry and inside the unit enhance the brightness of the space. The unit also includes an A/C window unit in the main room, a kitchen, and washroom. With street access from Eglinton Ave W and a second entry just a few steps up from the lane beside the CIBC parking lot, this space is easily accessible. One parking space is available at a cost. It is conveniently located near all amenities, including cafes, restaurants, parks, and more, with Allen Rd and the Eglinton W subway station just a short distance away. The TTC stop is directly in front of the door, making it an ideal location for your business. (id:49187)
203 Gold Park Gate
Essa (Angus), Ontario
Welcome to your private oasis in family-friendly Angus. A stunning home that blends elegance, comfort, and resort-style living. Step inside through the grand entryway and you are greeted with rich hardwood floors and abundant natural light. The formal dining room sets the tone with its large window and timeless finishes, perfect for both intimate dinners and entertaining. Flowing seamlessly from here, the gourmet kitchen offers a chefs dream with stone countertops, a centre island, and a bright breakfast area overlooking the yard. The adjoining living room is a true retreat, featuring a cozy fireplace and custom built-in cabinetry that create warmth and sophistication. Perfect for cozy nights in or entertaining friends. Upstairs, all three bedrooms have their own private ensuite. The primary suite is a true retreat, complete with two walk-in closets, a spa-like bath and serene views of the backyard greenspace. The second bedroom features a spacious walk-in closet. While the third bedroom offers a generous double closet with ample storage. The fully finished walkout basement extends the living space with a large recreation room, a den with walkout to the pool, and a fourth bedroom alongside a full bathroom ideal for guests, extended family, or a home office setup. Step outside and experience your own resort. The backyard is the crown jewel of this property, backing directly onto greenspace where you can enjoy peaceful views and even spot local wildlife. A modern saltwater pool and lounge area create the perfect setting for both relaxation and entertaining. Luxurious, functional, and surrounded by nature, yet just minutes to parks, shopping, restaurants, and more. (id:49187)
158 River Run Road
Drayton, Ontario
Where elegance meets comfort! Nestled serenely in the charming town of Drayton that offers a peaceful and tranquil atmosphere with its beautiful countryside, picturesque landscapes, calming presence of farmland & the Conestoga River/lake conservation/cottage area, this impeccably custom designed home offers the harmonious blend of rustic appeal, cozy comfort and a close connection with nature. Custom built executive home 82 feet wide premium lot with over 4000 sq ft finished space: 6 bedrooms, 4 bathrooms, 3 gas fireplaces and fully finished walkout basement. The main floor boasts a majestic vaulted-ceiling great room, 18 feet high, and abundance of natural light throughout. The open-concept design seamlessly connects the living spaces, formal dining area and kitchen. The kitchen is handcrafted by a Mennonite carpenter: maple cupboard, quartz countertops and a center island, which makes the kitchen a chef's delight. Relax and entertain on the deck or backyard, where you can savor picturesque sunsets and the soothing sounds of nature. All season postcard views make every day feel like a cozy retreat. The balcony and walkout basement both provide access to the breathtaking panoramic views of the pond and green space. This property offers a carpet-free environment, and also boasts an oversized 2-car garage and a driveway that can accommodate up to 6 cars. Newly installed energy efficient Heat pump and smart thermostats with 10 years warranty. High speed fiber optic cable internet connects to the home fiber optic modem and whole house wired with internet and AV ports. Internet security cameras installed at 4 sides. 5 mins walk to amenities/school/library/glocery/clinic/church/park. (id:49187)
40 Tara Court
Hamilton, Ontario
DISCOVER THE PERFECT BLEND OF COMFORT AND CONVENIENCE. THIS SOLID, ALL BRICK RAISED RANCH BUNGALOW FEATURES 3 + 1 BEDROOMS AND 2 BATHROOMS. NO RENTAL EQUIPMENT. RECENTLY RENOVATED TO SUIT YOUR NEEDS. POTLIGHTS, NEW HARDWOOD FLOORINGS AND FRESH PAINT OFFERS MODERN TOUCH. HUGE BACKYARD AWAITS YOUR IMAGINATION FOR OUTSIDE LEISURE AND ENTERTAINMENT. (id:49187)
16 Seifert Court
Puslinch, Ontario
Nestled in an exclusive gated enclave of only twenty homes on the serene shores of Puslinch Lake, this luxurious executive estate offers an unmatched blend of elegance and lifestyle amenities. Designed for both relaxation and entertaining, the property features spacious, high-end interiors, along with access to a community tennis/pickleball court, and boat ramp. The over 6100 square foot home features spacious and natural light filled principal rooms, including a Chef's kitchen, family room with fire place and vaulted ceiling, home office and main floor principal suite with walk-out to a patio with hot tub. Three additional spacious bedrooms and a full bath can be found on the upper level. The fully finished basement, with 9-foot ceilings and walk-out to the poolside patio, boasts a games room with full bar, a custom home theatre, and exercise room. The private backyard offers a multi-level deck and patio, with hot tub and in-ground pool. Located within minutes to HW401 access facilitates the commute in and out of the region and offers quick access to local airports. Enjoy the tranquility of this secluded retreat while being only minutes from city conveniences, making it a perfect haven for those seeking both prestige and privacy. (id:49187)
69 Main Street
Cambridge, Ontario
Prime Downtown Cambridge opportunity in a beautiful historic building with strong foot traffic and visibility. Licensed for 21 indoor seats plus 15-seat patio (LLBO). 7 years remaining on the lease at a low gross rent of approx. $3,000/month. Approx. 1,100 sq. ft. main floor plus 1,100 sq. ft. basement for prep or storage. Can be rebranded to any concept. Excellent opportunity in a high-demand, walkable area surrounded by offices, restaurants, and amenities. (id:49187)
190 Hespeler Road Unit# 1801
Cambridge, Ontario
Absolutely The Best Condo Building In Cambridge With Great Amenities. Indoor Pool, Men's And Women's Sauna's With Showers And Lockers. Large Gym With Lot's Of Equipment, Woodworking Room, Two Tennis Courts, Large Unit's Exclusive Storage Locker, Excellent Two Bedroom Condo With A Great View Of The City Overlooking Hespeler Rd. Updated Kitchen. Water Treatment (RO) System, Hardwood Flooring Throughout. Two Full Bathrooms. Primary Bedroom With Ensuite Bathroom. All Window Coverings Included. Ensuite Laundry Room. Large Dining Room. Large Living Room. All Season Sun Room. Two Exclusive Indoor Parking Spots. Very Quite Building With European Windows That Blocks 100% Of All Outside Noise. Don't Delay and View This Condo Unit Today. (id:49187)
1533 O'connor Drive
Toronto (O'connor-Parkview), Ontario
Excellent Opportunity to Own a Building with Two Residential Rental Units and a Commercial Main Floor Unit with Great Exposure on a Busy and Popular Street in East York. Owner Willing to Remain and Rent the Main Floor or You Can Recreate the Space for a Completely Different Business. Many Different Uses Could Work. The Residential Units are Both 2 Beds, 1 Bath, 1 Kitchen, Living/Dining Area, Separate Entrances, Balcony on 2nd Floor, 4 Parking Spaces, Close to TTC & DVP, Shopping Mall (id:49187)
20 Clarence Street
Brantford, Ontario
Exciting Business Opportunity – Uncle J’s Eats & Treats Food Truck in Downtown Brantford! Ready for a new owner or investor – this turn-key business is set up for success! Located in the heart of downtown Brantford, this drivable and fully equipped food truck offers endless potential to grow in a high-traffic area. The landlord is offering a 2-year free lease at the current prime location, or you can drive the truck and take your business anywhere you choose. The truck comes with everything you need to hit the ground running: The food truck comes fully equipped with 2 regular fryers, 1 shallow fryer, 2 burners with oven and griddle, a Henny Penny pressure fryer, 48” prep table, fridge, deep freezer, 13 ft. hood, 2 propane tanks, and 2 picnic benches for customers With a versatile menu and strong appeal to local consumers, Uncle J’s Eats & Treats is a fantastic opportunity for a motivated entrepreneur to take over and grow a brand in a vibrant community Don’t miss this chance – schedule a viewing today (id:49187)
329 Rivertrail Avenue
Kitchener, Ontario
For more info on this property, please click the Brochure button. Backing onto the beautiful Grand River Valley, offering 3,621 finished sq. ft., an attached double garage, paved driveway, rear deck, and an unfinished walk-out basement with excellent potential for additional living space. Inside, the airy foyer soars with an upper window and skylight that flood the space with natural light. The main floor (9-ft ceilings) features a family room, kitchen, dinette, dining room, den, and a three-piece bathroom. The family room is framed by large windows with valley views and includes a modern linear gas fireplace and bright recessed pot lights. The chef’s kitchen—also bathed in natural light—showcases upgraded white, ceiling-height cabinetry with upper glass doors, premium quartz countertops, six professional appliances, and a walk-in pantry. An expansive black island with breakfast bar doubles as a workspace and gathering hub, topped with marbled quartz that cascades in a dramatic waterfall edge. The generous dinette accommodates a large table, with sizable windows and a glass terrace door that opens to the rear deck. Durable hardwood spans the main level (tile in the bathroom), and an oak staircase is illuminated by a landing window. Upstairs, the primary suite boasts a coffered ceiling, a generous walk-in closet, and a spa-style ensuite with a free-standing soaker tub, tiled shower with glass surround, skylight, and a separate toilet room. Three additional bedrooms, a main bathroom with skylight, and a conveniently located laundry room (washer and dryer included) complete the upper level. With abundant space, premium finishes, and a scenic setting, this new home is finished and move-in ready. Property not yet assessed. (id:49187)
104 Garment Street Unit# 1907
Kitchener, Ontario
Welcome to Tower 2 of the sought after Garment Street Condos. This 647 sq ft 1 Bed, 1 Bath Corner unit has tons of storage including 1 locker outside the unit. Walk out to your own private balcony and enjoy sunlight cityscape views. Amenities include: a gym, a lovely rooftop garden, media & party room. 104 Garment Street is situated in a prime downtown Kitchener location frequent to all transit options. Our new LRT takes you effortlessly around the City of Kitchener/Waterloo. The GO Train/Bus Station & Via Rail make commuting to further destinations such as Toronto a breeze! Many local eateries, cafés, bars, and shopping can be completed along King Street. Other significant institutes within proximity include: The Innovation Centre, Google, University of Waterloo School of Pharmacy and McMaster's Medical School. Parks & Leisurely Structures include the Historic Victoria Park, and the Kitchener Market. This unit includes Rogers Ignite High Speed Internet, water, and gas. Parking can be leased in the underground parking garage. Available December 1st, 2025. (id:49187)
8 15th Avenue
South Bruce Peninsula, Ontario
Welcome to this beautiful 3-bedroom bungaloft in the sought-after Mallory Beach community. Offering year-round living or the perfect luxury getaway, this home combines comfort, character, and natural beauty. The main floor features a bright open-concept layout with soaring ceilings, a cozy woodstove in the living room, and a spacious primary bedroom. A full bathroom on the main level adds everyday convenience, while the loft offers two additional bedrooms, a 2-piece bath, and a private deck - an ideal retreat for kids or overnight guests. Just steps away, enjoy access to Colpoys Bay with its clear, sparkling waters - perfect for swimming, paddling, watching the sunrise or simply soaking in the spectacular scenery. Thoughtfully maintained and offered furnished (along with some household items), this home is ready for you to move in and enjoy. The wraparound deck, inviting front porch with swing, firepit, and oversized shed make outdoor living just as enjoyable as the indoors. Backing onto the escarpment and close to Bruce Trail access, it’s the perfect setting for nature lovers. Enjoy the quiet surroundings while still being only minutes from downtown Wiarton and its amenities. Whether you’re looking for a home away from home or a peaceful year-round residence, this property offers it all- with a furnace and woodstove to keep you cozy in every season. (id:49187)

