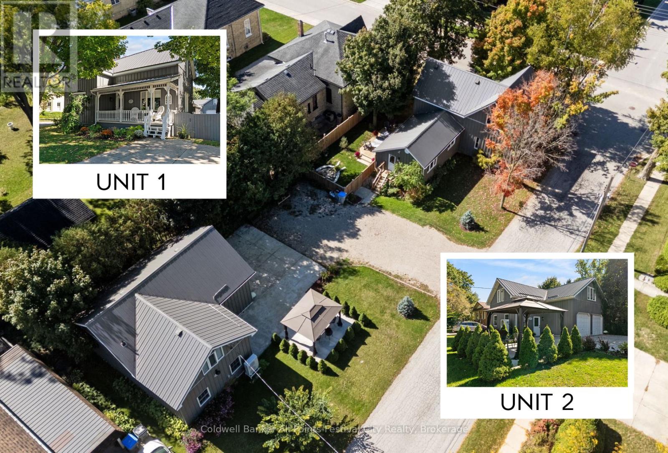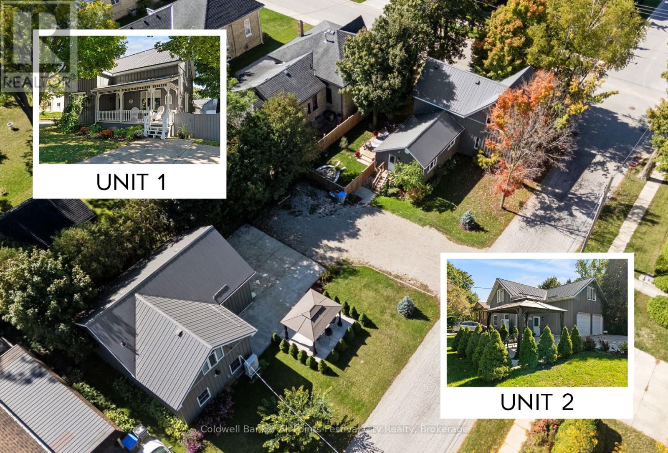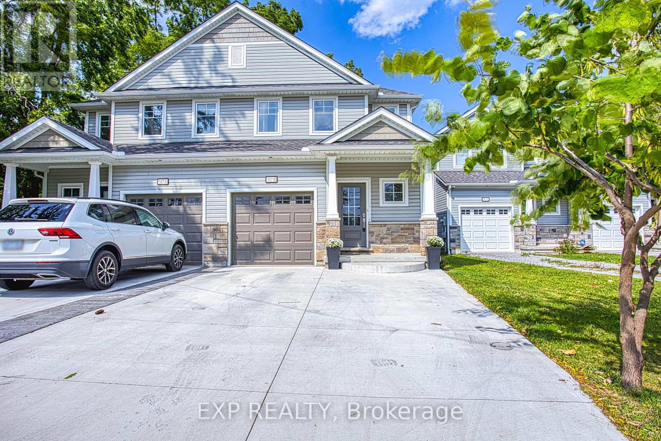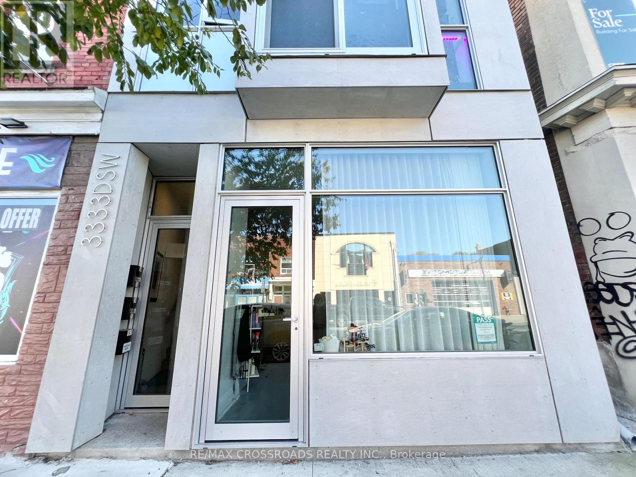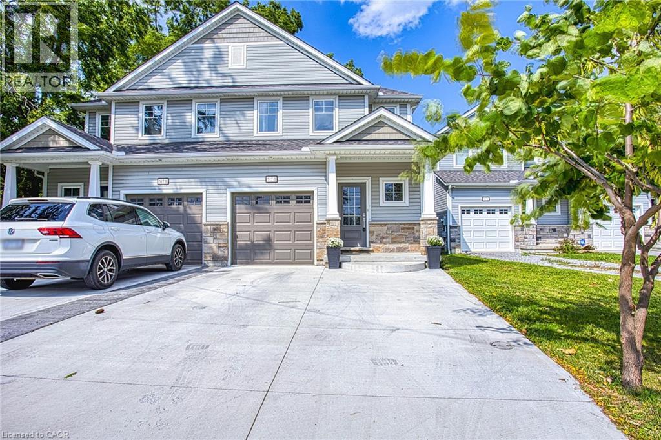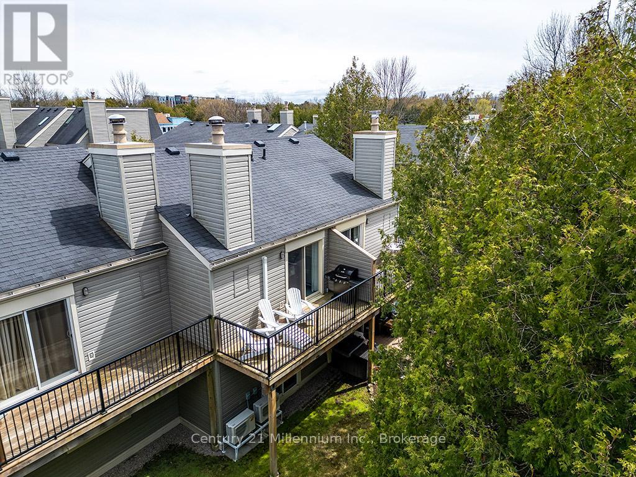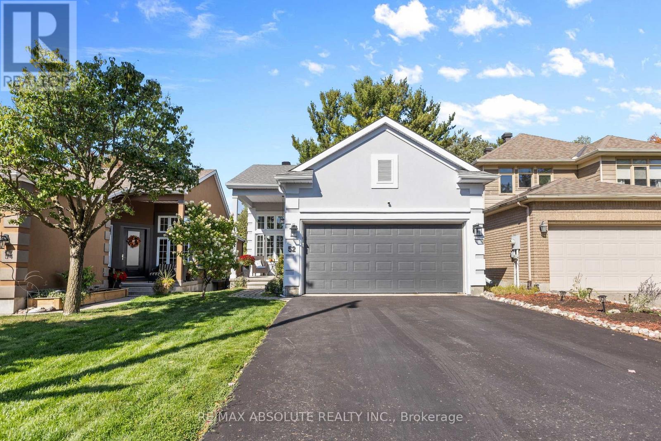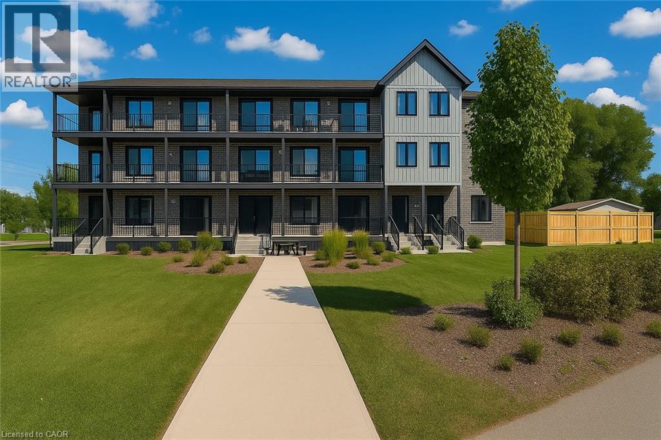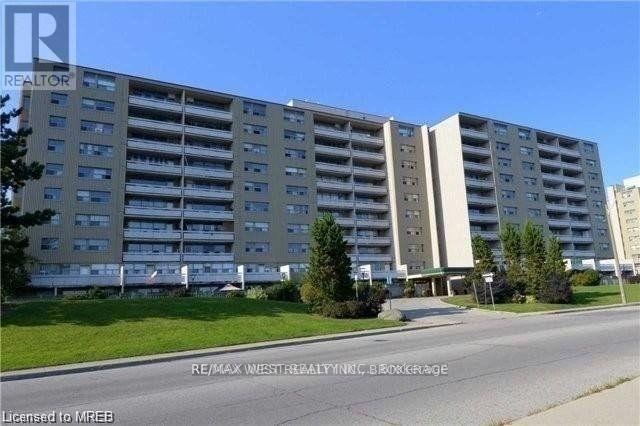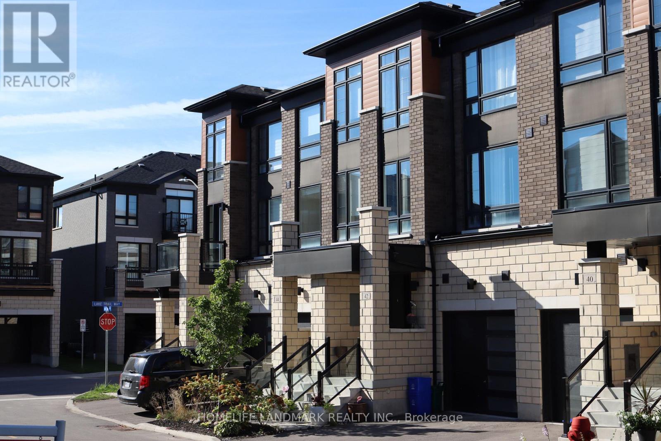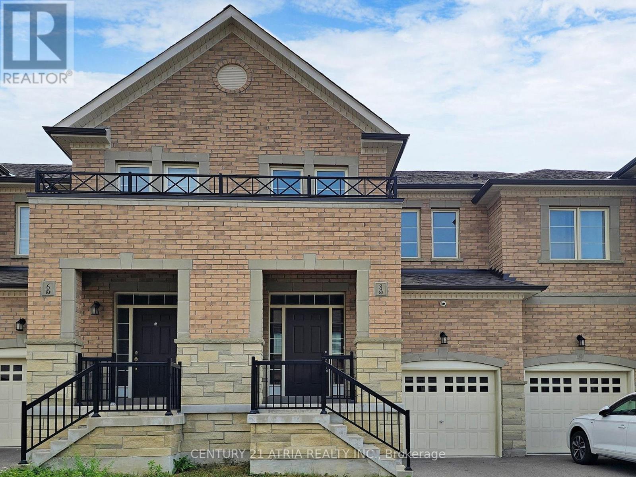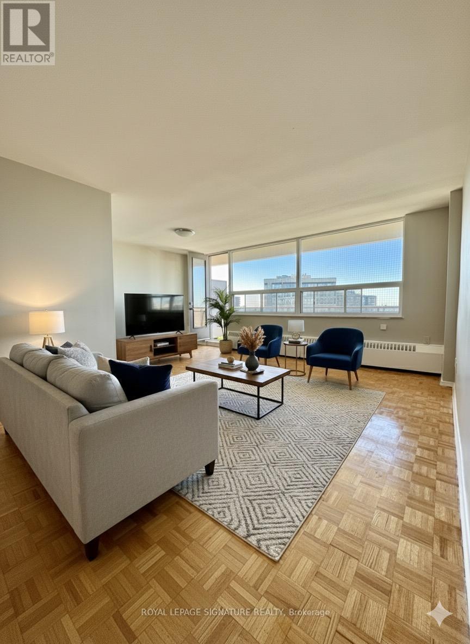430 Albert Street
South Huron (Exeter), Ontario
An incredible opportunity in Exeter! The property trifecta you don't want to miss - two stunning homes plus an insulated shop, all nestled on a spacious lot in the most desirable Heritage corner. Unit 1 is a beautifully restored Victorian home, featuring 3 bedrooms and 2.5 bathrooms. Unit 2 is the stunning Coach House - a 963 sqft, open concept studio apartment complete with its own gazebo garden, parking & laundry. Offering income potential for short or long term rentals or an ideal in-law suite for multi-generational living but with the convenience of separate homes. A short drive to the sunny shores of Lake Huron or all the amenities of London. The corner lot offers private parking for the two charming, urban farmhouse style homes, each with its own address. The main house welcomes you with a lovely gingerbread-style covered porch and features all the modern touches paired with original character throughout. The main floor features stunning primary with ensuite or great home office. The living space flows easily from the front living room through to the kitchen, featuring quartz counters, and into the dining room addition at the back of the home. The second floor offers 2 bedrooms and a spacious second-floor family bathroom with laundry, adding to the homes functionality. Step out your side door to the spacious deck, perfect for summer days and entertaining. The fully fenced yard and dog run are perfect for your furry family members. The Coach House was designed by Melabu Designs, meeting all code compliance & inspections, with dedicated utilities including a 200-amp service & an energy-efficient heat pump A/C. This legal ARU offers a generous layout that combines elegance & comfort. Additionally, the 606sqft. two-car garage has been recently insulated and finished to meet strict fire & sound standards - endless possibilities for this space. All together, this property forms a truly grand family compound! (id:49187)
430 Albert Street
South Huron (Exeter), Ontario
An incredible opportunity in Exeter! The property trifecta you don't want to miss - two stunning homes plus an insulated shop, all nestled on a spacious lot in the most desirable Heritage corner. Unit 1 is a beautifully restored Victorian home, featuring 3 bedrooms and 2.5 bathrooms. Unit 2 is the stunning Coach House - a 1005 sqft, open concept loft-style space, complete with its own gazebo garden, parking & laundry. Offering income potential for short or long term rentals or an ideal in-law suite for multi-generational living but with the convenience of separate homes. A short drive to the sunny shores of Lake Huron or all the amenities of London. The corner lot offers private parking for the two charming, urban farmhouse style homes, each with its own address. The main house welcomes you with a lovely gingerbread-style covered porch and features all the modern touches paired with original character throughout. The main floor features stunning primary with ensuite or great home office. The living space flows easily from the front living room through to the kitchen, featuring quartz counters, and into the dining room addition at the back of the home. The second floor offers 2 bedrooms and a spacious second-floor family bathroom with laundry, adding to the homes functionality. Step out your side door to the spacious deck, perfect for summer days and entertaining. The fully fenced yard and dog run are perfect for your furry family members. The Coach House was designed by Melabu Designs, meeting all code compliance & inspections, with dedicated utilities including a 200-amp service & an energy-efficient heat pump A/C. This legal ARU offers a generous layout that combines elegance & comfort. Additionally, the 606sqft. two-car garage has been recently insulated and finished to meet strict fire & sound standards - endless possibilities for this space. All together, this property forms a truly grand family compound! (id:49187)
517b Scott Street
St. Catharines (Bunting/linwell), Ontario
Welcome to 517B Scott Street a modern townhome built in 2016 that perfectly blends style, comfort, and convenience. Ideally located close to schools, parks, and just a short drive to downtown St. Catharines, this home offers a lifestyle of ease in a family-friendly community. Step inside to a bright and open main floor with soaring 9 ft ceilings and an inviting layout that's perfect for entertaining or everyday living. The spacious kitchen flows seamlessly into the dining and living areas, creating a warm and functional space. Upstairs, you'll find generously sized bedrooms, including a beautiful primary suite featuring a custom walk-in closet and a private ensuite bathroom. The finished basement provides even more living space ideal for a family room, home office, or gym. Outside, enjoy a large fenced-in yard, offering privacy and plenty of room for kids, pets, or summer gatherings. With its modern design, premium finishes, convenient location, and thoughtful features throughout, this townhome is truly a fantastic place to call home. (id:49187)
1a - 3333 Dundas Street W
Toronto (Junction Area), Ontario
Newer modern retail unit with low front window, high ceiling, 2 pc washroom, excellent exposure in trendy and popular junction village. High pedestrian zone. Ample access to street parking and Green P just steps away. Open concept plan with extra sound insulation in walls. Space is suitable for professional office, hair salon, quick serve food/beverage, retail store/service, art studio, massage therapy, main floor area approximately 300 sqft and basement (low ceiling) 400 sqft for storage. Includes washer and dryer in basement. Tenant pays: Rent + TMI ($500/mth) + HST & tenant insurance & hydro (metered separately). Water is included. Heating/AC system is electric wall unit. (id:49187)
517b Scott Street
St. Catharines, Ontario
Welcome to 517B Scott Street — a modern townhome built in 2016 that perfectly blends style, comfort, and convenience. Ideally located close to schools, parks, and just a short drive to downtown St. Catharines, this home offers a lifestyle of ease in a family-friendly community. Step inside to a bright and open main floor with soaring 9 ft ceilings and an inviting layout that’s perfect for entertaining or everyday living. The spacious kitchen flows seamlessly into the dining and living areas, creating a warm and functional space. Upstairs, you’ll find generously sized bedrooms, including a beautiful primary suite featuring a custom walk-in closet and a private ensuite bathroom. The finished basement provides even more living space — ideal for a family room, home office, or gym. Outside, enjoy a large fenced-in yard, offering privacy and plenty of room for kids, pets, or summer gatherings. With its modern design, premium finishes, convenient location, and thoughtful features throughout, this townhome is truly a fantastic place to call home. (id:49187)
479 Oxbow Crescent
Collingwood, Ontario
The perfect home or getaway in Collingwood - Ontario's Four Season playground. This remarkable condo townhome is located in Living Stone Community (formerly Cranberry) - close to waterfront, trails, golf, beaches and ski hills. Enjoy a reverse floor plan with a bright and open upper main floor - featuring vaulted ceilings with a sky light, a cozy wood burning fireplace, and a large private balcony backing onto mature trees. The ground floor offers two sizeable bedrooms and two updated four-piece bathrooms with a recently installed walkout to your private deck from the primary bedroom. Ample storage is available under the stairs and in your exterior personal shed. Control your temperature efficiently with 2 recently installed ductless cooling and heat pump systems - one on each floor, plus baseboard heaters for backup. A rare opportunity for a lovingly maintained home with reasonable condo fees, a well managed community, visitor parking, and beautiful, mature trees surrounding the property. Your Collingwood Lifestyle awaits! (id:49187)
52 Stonecroft Terrace
Ottawa, Ontario
ONE OF A KIND on the Kanata Golf Course! Incredible views from your private backyard that is complete with a balcony overlooking the mature trees, a perfect very easy to manage salt water pool (20 FT X 12FT) & a covered ALL cedar "Florida" space! This open airy home offers around 2800 square feet! of finished space (including lower level) An in law suite in the lower level would be a breeze to accommodate! The nice OPEN floor plan offers 10-foot COFFERED ceilings in the living room & dining room! NO carpet in this home, site finished hardwood on the main level & a luxury vinyl in the lower! The kitchen was JUST totally renovated (2024) with white shaker style cabinets, subway tile backsplash & a HUGE granite island with seating for 4 & built in cabinets! Easy access to the balcony from the kitchen that offers INCREDIBLE views of the golf course, glass railings so your view is not obstructed! A STUNNING floor to ceiling window in the kitchen has to be seen in person to really appreciate, it's breathtaking! GOOD size primary & walk in closet! The RENOVATED 5 piece ensuite offers a free-standing tub, oversized walk-in shower, 2 basins & granite countertops! The finishes are gorgeous throughout!! FULLY finished WALKOUT lower level, you do NOT feel like you are in a basement as this entire floor is very bright thanks to the LARGE windows & 2 sets of new patio doors! A large rec room, TWO additional bedroom, a room with built in kitchenette, a FULL bath with a WALK IN SHOWER. The backyard is an absolute oasis STEPS to shops, grocery, transit & so much more Kanata Lakes has to offer! Windows replaced in 2024 (most), Roof 2018, Ac 2018 & Furnace 2015, Pool 2023. TOTALLY turn key! (id:49187)
721 Franklin Boulevard Unit# 201
Cambridge, Ontario
Step into 721 Franklin Boulevard Unit #201, Cambridge—a stylish 2-bedroom, 2-bathroom condo boasting 1,007 sq. ft. of bright, modern living. The open-concept layout flows seamlessly from the contemporary kitchen into the spacious living area, perfect for hosting or relaxing. The primary bedroom offers a private ensuite for added comfort, while the second bedroom provides flexibility for guests, family, or a home office. With updated finishes, a smart floor plan, and a fantastic location close to shopping, dining, schools, and transit, this home delivers the ideal balance of convenience and lifestyle—whether you’re starting out, downsizing, or investing. (id:49187)
1011 - 15 Albright Road
Hamilton (Vincent), Ontario
Amazing Value! Ideal For Renovator, Spacious Two Bedroom Unit, South Exposure, Loads Of Sun Light, Features Large Balcony, Spacious Bedrooms, One Outdoor Parking Spot, Ideal Location, Close To All Amenities. Easy Access To Shopping, Transit, Ideal For Handy Man - Contractor, Property Is Currently Vacant. (id:49187)
42 Lake Trail Way
Whitby (Brooklin), Ontario
Stunning 3-year-old townhouse located in the highly sought-after Brooklin community! This home offers the perfect blend of modern elegance, functional living, and unmatched convenience. Simply move in and begin enjoying the Brooklin lifestyle.Step into a sun-filled, open-concept main floor with large windows that brighten the space and highlight the beautiful hardwood flooring throughout. The gourmet kitchen features sleek quartz countertops, upgraded stainless steel appliances, ample cabinetry, and is ideal for both family meals and entertaining.Thoughtfully upgraded throughout, the home includes an elegant electric fireplace in the living room, upgraded interior doors, and oversized marble tile flooring. The primary bedroom is a true retreat, complete with a luxurious 5-piece ensuite featuring a Roman bathtub, a $2,500 custom walk-in closet, and a private walkout to the patio. The laundry room also features premium marble tile flooring.With upgraded appliances-including fridge, stove, dishwasher, washer, and dryer-this home offers both style and convenience. Additional features include an unfinished basement, perfect for storage or future customization, and a spacious backyard, ideal for outdoor enjoyment.You'll also appreciate the convenience of ground-floor laundry with direct access to the garage-no carrying baskets up the stairs!Pristine, fresh, and meticulously maintained, this home is truly move-in ready. Just unpack and settle in! (id:49187)
8 Moonseed Lane
Richmond Hill (Oak Ridges Lake Wilcox), Ontario
House number 8! Spacious 3 Bedroom + Loft Room Townhome located in the Oak Knoll Community in Richmond Hill by Acorn Development. Situated in a quiet community with a short distance drive to HWY 404, Lake Wilcox, Bloomington Go Station, golf & community centre, groceries and restaurants. Approx. 10 minute drive to St. Andrews College and Country Day School. New paint throughout and updated laminate flooring on 2nd floor with desirable 2nd floor laundry and aloft that can be used as an office or study. (id:49187)
1504 - 6200 Bathurst Street
Toronto (Westminster-Branson), Ontario
****ONE MONTH FREE RENT FOR ONE YEAR LEASE or TWO MONTHS FREE FOR 18 MONTHS LEASE****Don't miss this beautifully renovated, bright, and exceptionally clean 2 bedroom apartment located in a welcoming and family-friendly building-perfect for families seeking comfort and space. Situated in a quiet and convenient neighborhood near Bathurst and Steeles, this location offers easy access to York University, TTC transit, shopping, restaurants, hospitals, schools, parks, and other everyday essentials. This spacious unit features hardwood and ceramic flooring, a private balcony, and a modern kitchen with updated appliances including a fridge, stove, microwave, and dishwasher. All utilities-hydro, water, and heat-are included in the rent, and the building is rent-controlled for peace of mind. Additional features include an on-site superintendent, smart card-operated laundry room on the ground floor, elevator access, security camera system, and newly upgraded laundry facilities. Parking and lockers can be rented for an additional fee (underground parking available, plus plenty of visitor spots). The building has recently installed brand-new elevators and a new boiler system. Available for immediate move-in with a special offer****ONE MONTH FREE RENT FOR ONE YEAR LEASE or TWO MONTHS FREE FOR 18 MONTHS LEASE**** (id:49187)

