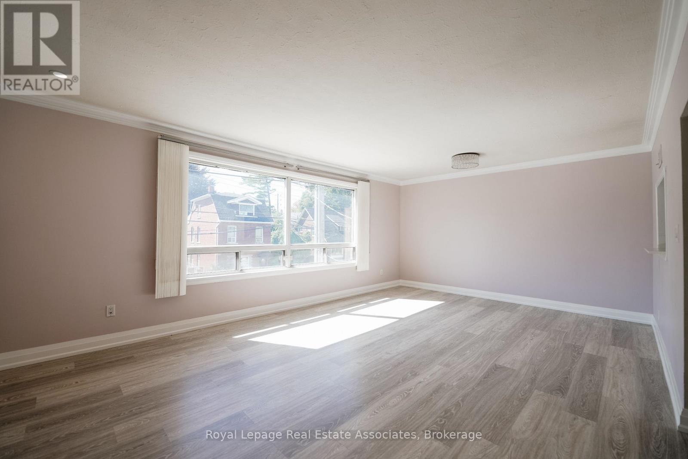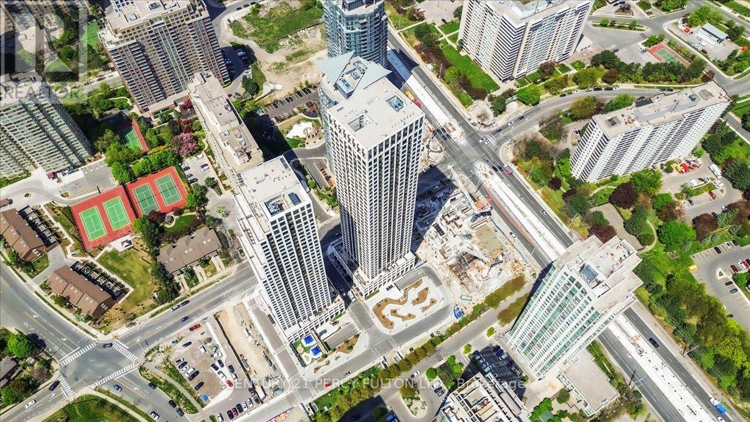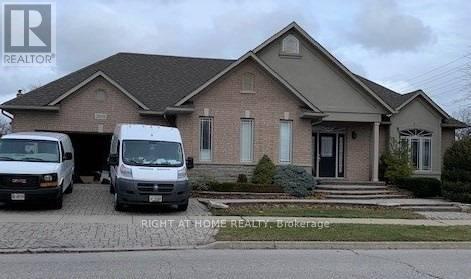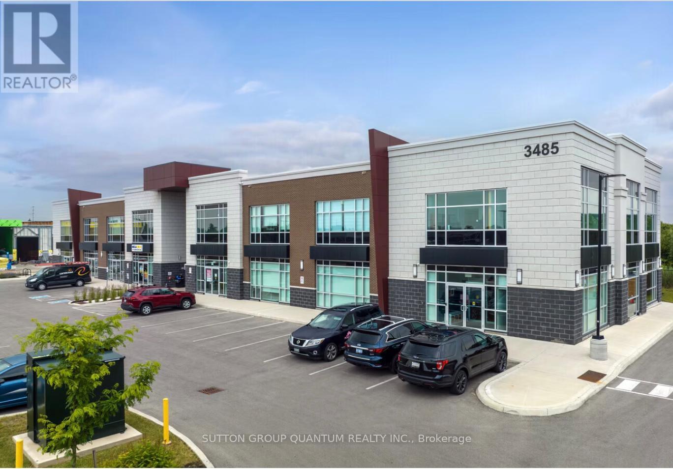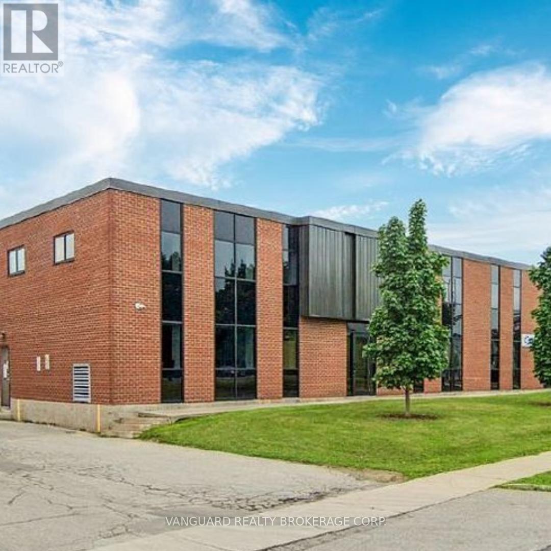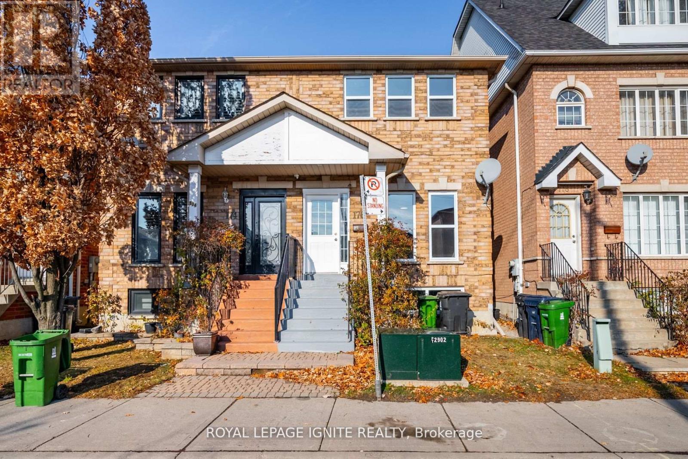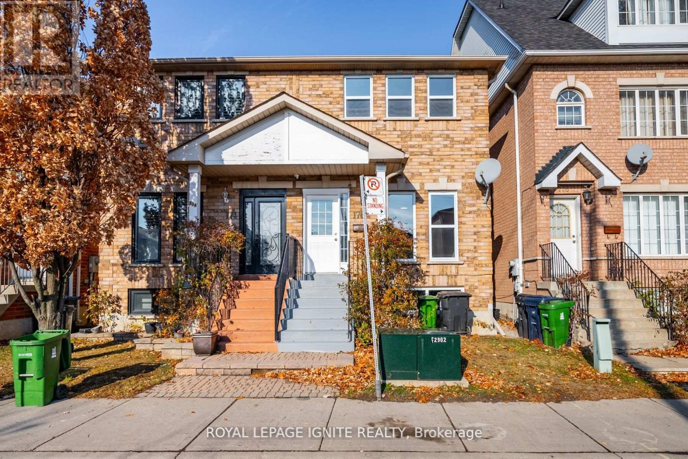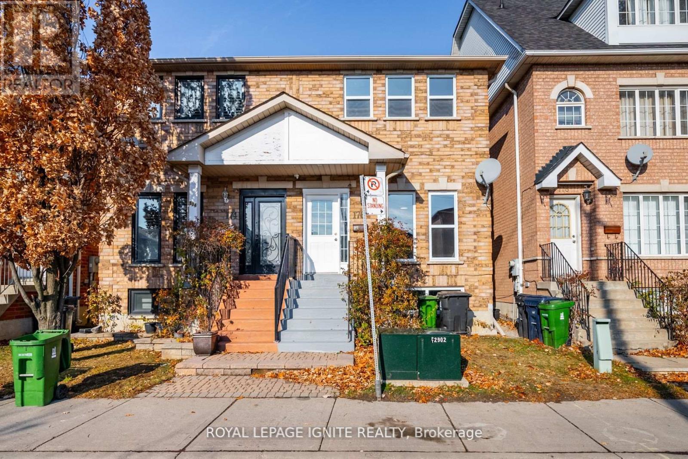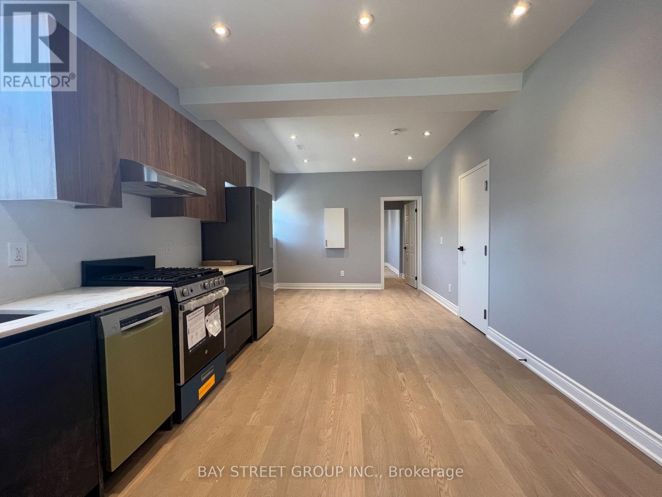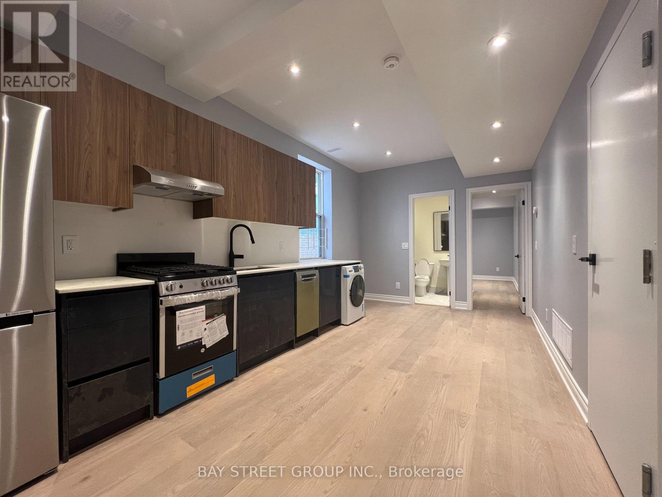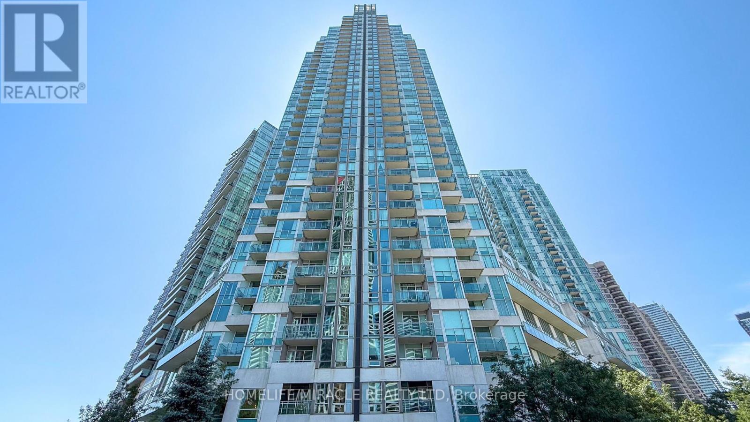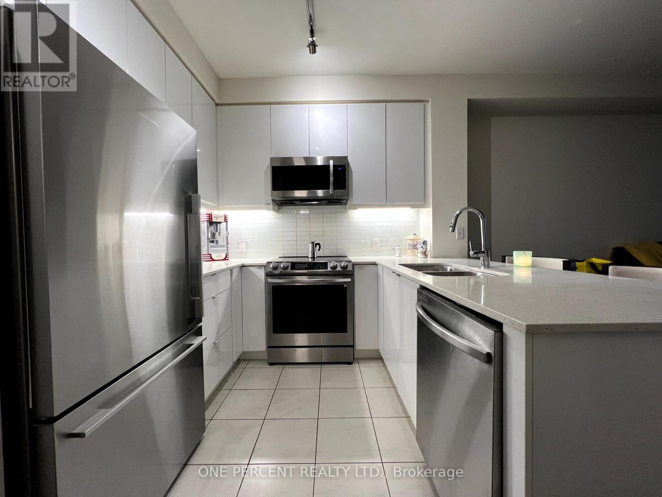Upper - 11 Mississauga Road N
Mississauga (Port Credit), Ontario
Great Opportunity to Live In This Just Shy of 900sf Spacious and Fully Renovated Two Bedroom Unit in a Prime Port Credit Location! This Large Two Bedroom Suite Just Across From BrightWater and Steps to All Shopping, Grocery, Banking, Marina, Port Credit Restaurants & Bars, Library and Credit River Features Spacious and Open Concept Dining and Living Area, Functionally Laid-Out Kitchen, Two Big Bedrooms and Plenty of Natural Light. Enjoy Central Air and Heat, Ample Storage With the Ensuite Storage Area Along with Shared Laundry Access and One Parking Spot. A Second Parking Space is Available for $100/month. Gas and Water Included! (id:49187)
2509 - 30 Elm Drive W
Mississauga (Fairview), Ontario
The Solmar, Edge Tower 2, where you live in style and comfort with amazing building amenities, in this sophisticated condominium. This Brand New one bedroom, comes with 526sq ft of living space and 9ft ceilings. Flooded with natural light and panoramic views. Central island in kitchen with quartz counter top, that serves as eat-in breakfast counter. En-suite Laundry, private bicycle parking. Walk out to a large balcony with amazing views of the lake and city. Indulge in the building amenities that include, 24hr concierge, gym, games room, lounge, roof top terrace, yoga studio, guest suites and more. Walk to nearby Nature Park and Trails. LOCATION! LOCATION! LOCATION! Step out to LRT coming soon. Close proximity to Sheridan College, Square One Mall, Highway 403, 407, and 410! Walk out to shopping, restaurants and all convenient amenities. Book a showing and lets get this SOLD to you (id:49187)
2031 Oxford Avenue W
Oakville (Ro River Oaks), Ontario
Spacious One Bedroom Basement Apartment In A Quiet Neighbourhood, At Corner on Bus Route With Minutes to Oakville Transit and Sheridan College. Close to Parks, Schools, Rec Centres, and Local Amenities. Separated Entrance, Vinyl Flooring Throughout. Open, Large Combined Living-Dinning Room Overlook Kitchen, Bedroom With Closet, 3-Pieces Bathroom w/ Stand Shower, Separate Laundry Room Shared w/ One Tenant. No pet, Non-smoking. (id:49187)
107 - 3485 Rebecca Street
Oakville (Qe Queen Elizabeth), Ontario
Here is your opportunity to own a main-floor commercial unit in Oakville! This 1,430 sq. ft. office space is meticulously finished, maximizing every square inch for functionality and style. The layout features a welcoming reception area, a boardroom, open office desk space, a kitchen, a full bathroom, and a storage/mechanical room. Located in a modern plaza with ample parking right at the Oakville/Burlington border. The property offers flexible zoning that accommodates institutions, banks, law firms, accountants, insurance firms, immigration services, tutorial centers, design and display centers, and other professional offices. (Non-retail, non-automotive, and non-food uses.) The building also provides shared access to a 416 sq. ft. boardroom, a common kitchen, and washrooms. The unit itself comes equipped with an alarm system, security cameras and equipment, a built-in sound system, all electric light fixtures, a kitchen fridge, coffee maker, speed oven, dishwasher, HVAC equipment, and a tankless water heater. Burloak Marketplace development includes major anchors such as Food Basics and Shoppers Drug Mart, offering added convenience and visibility. Plus ample parking for staff and clients! (id:49187)
1 - 377 Canarctic Drive
Toronto (York University Heights), Ontario
Excellent Location. Close Proximity To York University Subway Lines And Great Access To Public Transit And Highway 407, 400, And 401. Quality Manufacturing Or Warehouse Space Suitable For Many Uses. Ample Parking Accommodates 53' Trailers. (id:49187)
176 Wright Avenue
Toronto (Weston), Ontario
ENTIRE HOUSE FOR RENT: Beautifully Upgraded Semi-Detached In The Weston Community. Walking Distance To Parks, Schools, Public Transit & Other Amenities. Spacious 3+1 Bedrooms And 4Bathrooms - Amazing Layout! 1 Garage Parking & 1 Driveway parking. Recently Upgraded Bathrooms, Flooring and more. Interlocking at back - Low Maintenance. Sitting Room W/Double Door Access To Backyard. Large Bright Master W/Ensuite + Double Closet. Move-in Ready Home Waiting for the Perfect Family! Close To HWY400/401, GO Station, High School & Elementary School, Parks & Golf Courses. (id:49187)
Bsmt - 176 Wright Avenue
Toronto (Weston), Ontario
BASEMENT - Beautifully Upgraded Semi-Detached In The Weston Community. Walking Distance To Parks, Schools, Public Transit & Other Amenities. Spacious 1 Bedroom, 1 Bathroom, Kitchen and Living Room - Amazing Layout! Recently Upgraded Bathroom, Flooring and more. Interlocking at back - Low Maintenance. Cold Storage and Plenty Storage Space. Large Bright Bedroom W/Built In Closet. Move-in Ready Home! Close To HWY400/401, GO Station, High School & Elementary School, Parks & Golf Courses. 1 Driveway Parking for Basement. 30% Utilities Basement. **Shared Laundry with the Upper Tenant(s). (id:49187)
Upper - 176 Wright Avenue
Toronto (Weston), Ontario
Beautifully Upgraded Semi-Detached In The Weston Community. Walking Distance To Parks, Schools, Public Transit & Other Amenities. Spacious 3 Bedrooms And 3 Bathrooms - Amazing Layout! 1Garage Parking. Recently Upgraded Bathrooms, Flooring and more. Interlocking at back - Low Maintenance. Sitting Room W/Double Door Access To Backyard. Large Bright Master W/Ensuite +Double Closet. Move-in Ready Home Waiting for the Perfect Family! Close To HWY400/401, GO Station, High School & Elementary School, Parks & Golf Courses. 1 Garage Parking for Upper. 70% Utilities Upper. **Shared Laundry with the Basement Tenant(s). (id:49187)
202 - 2386 Lake Shore Boulevard W
Toronto (Mimico), Ontario
Experience modern living in this beautifully renovated unit featuring 2 spacious bedrooms and 2 full bathrooms. Ideally located in the vibrant heart of Etobicoke, you're just steps away from public transit, grocery stores, restaurants, and a variety of everyday conveniences. Enjoy an abundance of natural light through extra-large windows, enhancing the open and airy feel of the home. The modern kitchen boasts built-in stainless steel appliances, sleek finishes, and ample storage perfect for both everyday use and entertaining. Don't miss the opportunity to live in a stylish, move-in-ready space in one of Toronto's most connected neighborhoods! (id:49187)
203 - 2386 Lake Shore Boulevard W
Toronto (Mimico), Ontario
Experience modern living in this beautifully renovated unit featuring 2 spacious bedrooms and 2 full bathrooms. Ideally located in the vibrant heart of Etobicoke, you're just steps away from public transit, grocery stores, restaurants, and a variety of everyday conveniences. Enjoy an abundance of natural light through extra-large windows, enhancing the open and airy feel of the home. The modern kitchen boasts built-in stainless steel appliances, sleek finishes, and ample storage perfect for both everyday use and entertaining. Don't miss the opportunity to live in a stylish, move-in-ready space in one of Toronto's most connected neighborhoods! (id:49187)
2803 - 220 Burnhamthorpe Road W
Mississauga (City Centre), Ontario
A Room With A View And So Much More. Perfectly positioned, this spacious 1+1 bedroom, 2-bathcondo offers open-concept living with unbeatable comfort and function. The den includes a custom closet ideal as a home office or guest space. Enjoy two full bathrooms, ensuite laundry, and a practical layout that flows effortlessly. Maintenance fees cover everything heat, water, and hydro so budgeting is simple. Plus, you've got one owned parking spot and one locker included. Whether its your first home or next chapter, this one just feels right. (id:49187)
819 - 50 Thomas Riley Road
Toronto (Islington-City Centre West), Ontario
Spacious and bright 1+1 bedroom condo with modern finishes in a prime Etobicoke location, featuring 9 ft ceilings and 8 laminate flooring throughout. The open-concept living and dining area offers a walk-out to an open balcony with unobstructed views of Toronto. The kitchen boasts quartz countertops, a breakfast bar and stainless steel appliances. The large den is ideal for a home office or additional living space, and the primary bedroom includes a generous closet. This unit comes with a double-depth tandem parking spot and one locker. Building amenities include a 24-hour concierge, fully equipped gym, yoga room, party room, guest suites, childrens play area, outdoor BBQ terrace, and visitor parking. Located just steps to Kipling GO and TTC Station, with quick access to Hwy 427, Gardiner Expressway, and QEW, and close to shopping, dining, schools, and parks. (id:49187)

