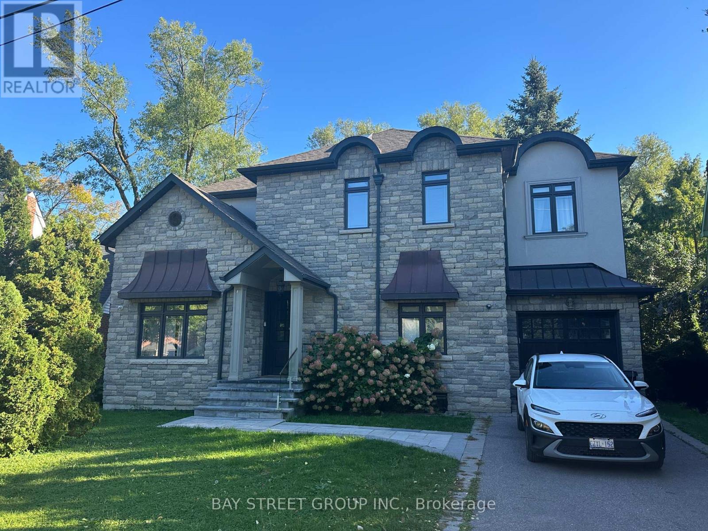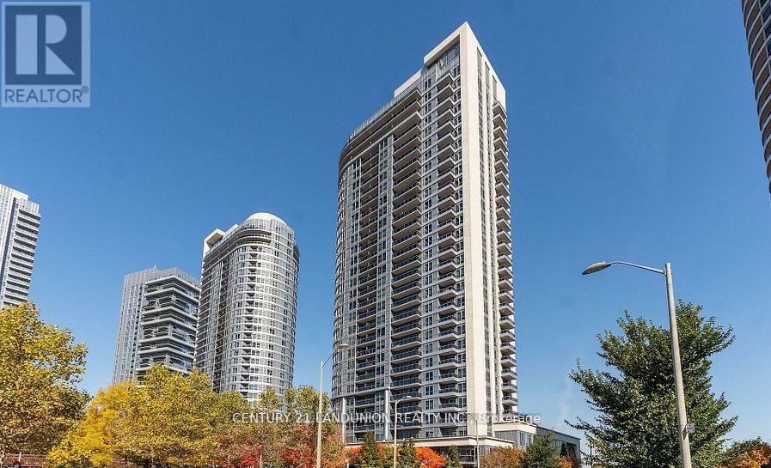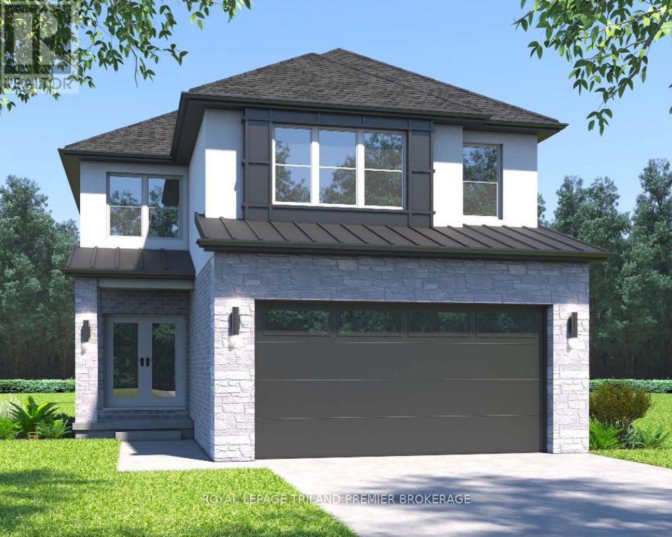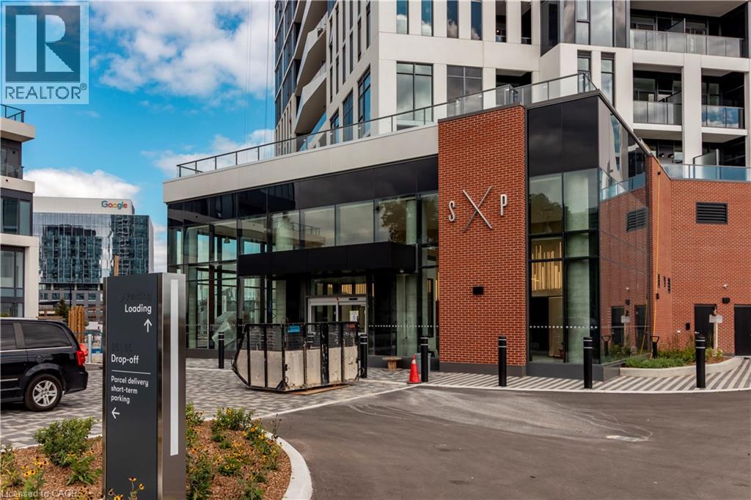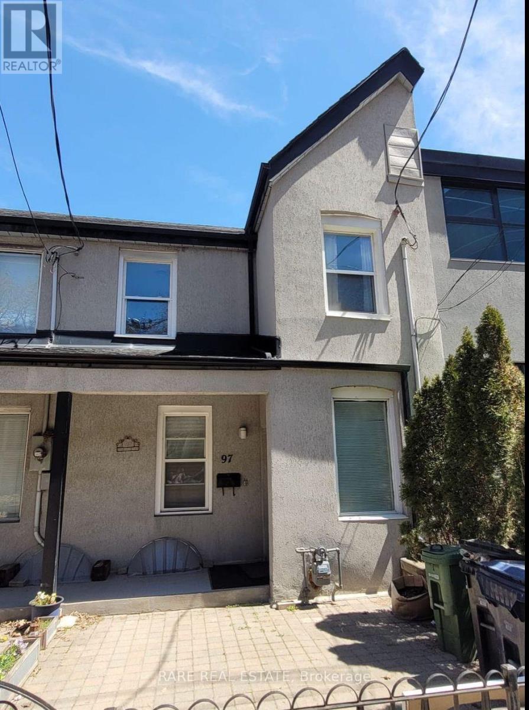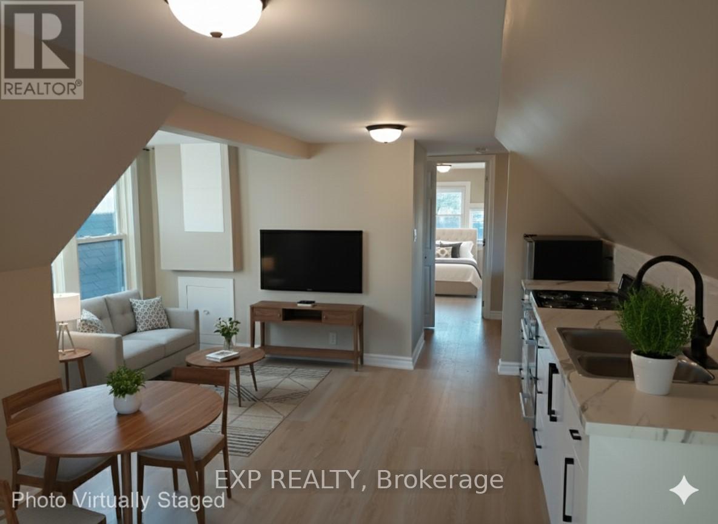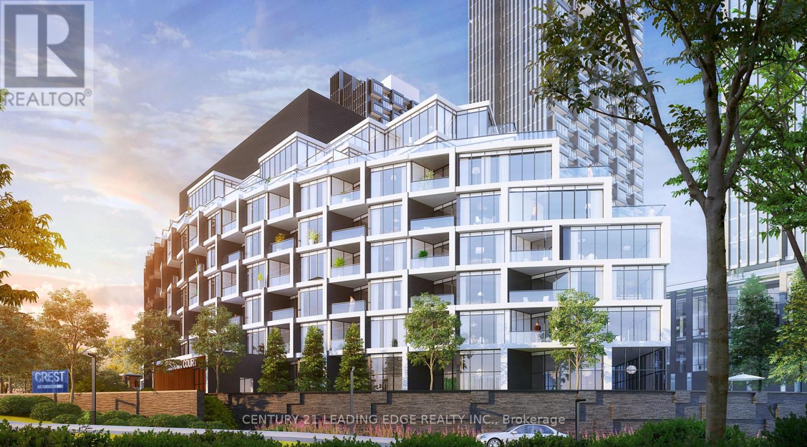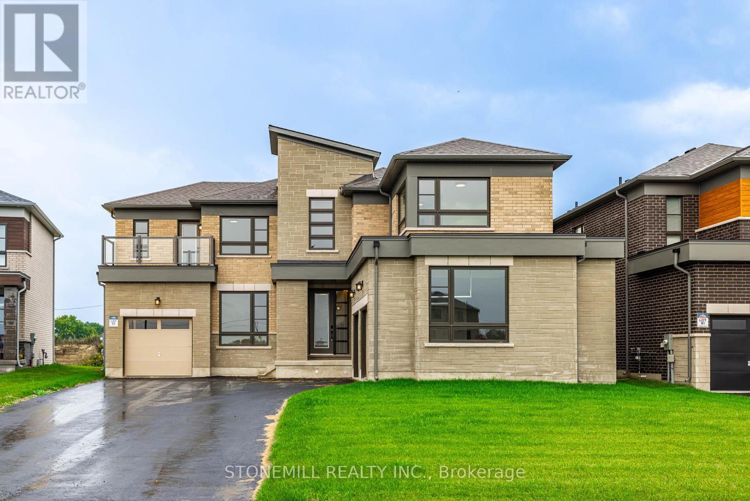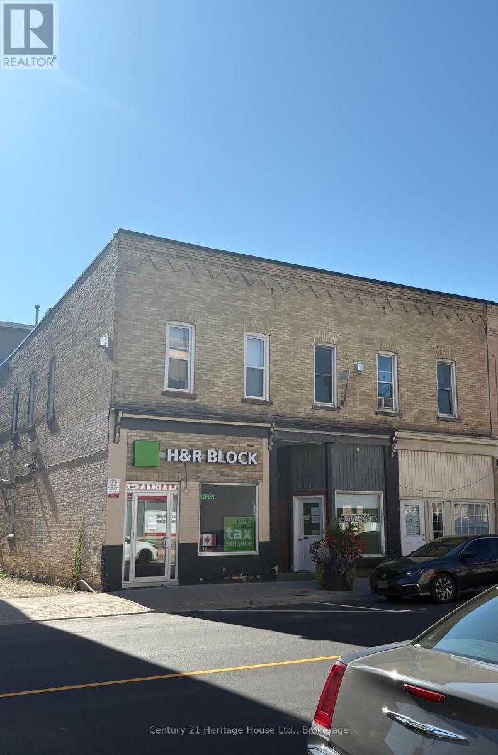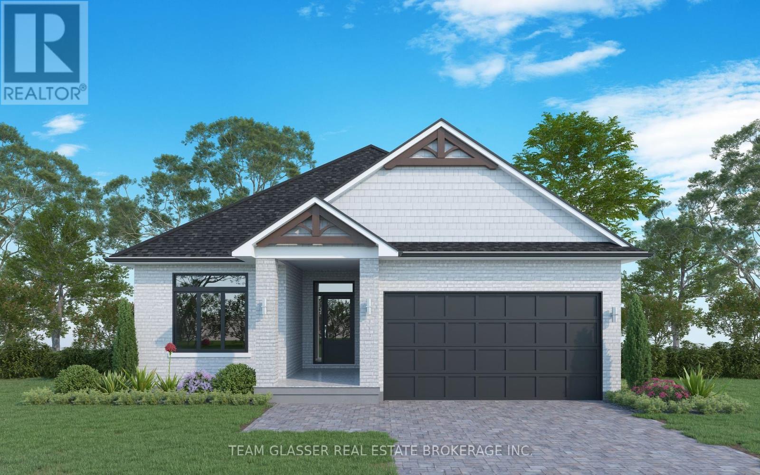128 Thompson Avenue
Toronto (Stonegate-Queensway), Ontario
A true city oasis, this spectacular Thompson Orchard home offers luxury throughout. Set on a picturesque 88 ft lot with private creek exposure, it features a sophisticated open-concept kitchen with a walkout to a cedar deck, wainscoting, glass railings, security system, and Caesarstone countertops. The master bedroom and ensuite overlook the creek. Additional highlights include built-in speakers, a basement with heated floors, and more. Appliances and features include a Gas Wolfe range, KitchenAid fridge, dishwasher, wine chiller, washer & dryer, alarm, central vacuum, HVAC, and closet organizers. (id:49187)
1401 - 151 Village Green Square
Toronto (Agincourt South-Malvern West), Ontario
Renovated 2 Bedroom & 2 Washroom, Functional Layout With One Car Parking, Condo In A Luxurious Tridel Building Spectacular & Rarely Available Unit With Unobstructed South & East. Bright And Sunlight Filled Throughout The Day. Incredible Amenities: Concierge, Exercise Room, Media Room, Visitor Parking, Close To Hwy401, TTC, Walmart, Bank, Park. (id:49187)
83 Dearing Drive
South Huron (Stephen), Ontario
END OF YEAR SPECIAL!! BUYERS CHOICE OF EITHER $25K IN FREE UPGRADES OR A FREE FINISHED BASEMENT. TO BE BUILT: Welcome to Grand Bend's newest subdivision, Sol Haven! Just steps to bustling Grand Bend main strip featuring shopping, dining and beach access to picturesque Lake Huron! Hazzard Homes presents The Foxfield, featuring 2498 sq ft of expertly designed, premium living space in desirable Sol Haven. Enter through the double front doors into the double height foyer through to the bright and spacious open concept main floor featuring Hardwood flooring throughout the main level; staircase with black metal spindles; kitchen with custom cabinetry, quartz/granite countertops, island with breakfast bar, and butlers pantry with cabinetry; expansive bright great room with 7' windows/patio slider across the back; 2-piece powder room; and convenient mud room. The upper level boasts 4 generous bedrooms and three full bathrooms, including two bedrooms sharing a "jack and Jill" bathroom, primary suite with 5- piece ensuite (tiled shower with glass enclosure, quartz countertops, double sinks) and walk in closet; and bonus second primary suite with its own ensuite and walk in closet. Convenient upper level laundry room. Other standard features include: Hardwood flooring throughout main level, 9' ceilings on main level, poplar railing with black metal spindles, under-mount sinks, 10 pot lights and $1500 lighting allowance, rough-ins for security system, rough-in bathroom in basement, A/C, paver stone driveway and path to front door and more! Other lots and plans to choose from. Lots of amenities nearby including golf, shopping, LCBO, grocery, speedway, beach and marina. (id:49187)
25 Wellington Street S Unit# 1804
Kitchener, Ontario
Brand new unit from VanMar Developments. Stylish 1 bed suite at DUO Tower C, Station Park. 512 sf interior + private balcony. Open concept living/dining with breakfast bar, modern kitchen w/ quartz counters & stainless steel appliances. Primary bedroom with with large floor to ceiling windows. In-suite laundry. This unit does not have parking. Enjoy Station Parks premium amenities: Peloton studio, bowling, aqua spa & hot tub, fitness, SkyDeck outdoor gym & yoga deck, sauna & much more. Steps to transit, Google & Innovation District. (id:49187)
391 Hickling Trail
Barrie (Grove East), Ontario
Absolutely stunning detached home in the highly sought-after Grove East community in Barrie. The main floor boasts separate living and family areas, a spacious, upgraded kitchen with a breakfast area, and perfect for entertaining. The upper level offers four generous sized bedrooms, including a primary suite with an ensuite bath. and common Bathroom.>>>EXTRAS <<< Fully renovated , AC & Furnaced changed in 2023 , roof changed 2023. Conveniently located just a 15-minute walk to Georgian College, and close to major highways, shopping center, parks, and public transit, near to Lake Simcoe .this home offers an exceptional opportunity for comfortable family living or a smart investment. Don't miss this Great Deal ! schedule your private showing today! (id:49187)
2 - 97 Trinity Street
Toronto (Moss Park), Ontario
One bedroom in a shared 2 bedroom apartment for lease, located in Corktown and just steps from the Distillery District! Ideal for professionals or students, the unit offers a private bedroom with shared kitchen, living area, and bathroom, along with access to an outdoor terrace. Surrounded by trendy shops, cafes, restaurants, and with public transportation close by, its a convenient spot to enjoy everything the area has to offer. (id:49187)
Loft - 148 Gibson Avenue
Hamilton (Gibson), Ontario
Elevate Your Lifestyle, Live Above Ordinary - Your Stylish Hamilton Apartment Awaits! Why settle for a dull basement when you can step into sophistication with this newly renovated, sunlit private apartment near Downtown Hamilton. Featuring open-concept living, a modern kitchen and a spacious, serene bedroom. This bright apartment is designed for comfort, style, and success. Live where the energy of the city meets refined tranquility - steps from boutique cafés and trendy restaurants. Stroll through gorgeous Gage Park or soak in the beauty of Hamilton's famous waterfalls. From lakeside bike rides to game days at Tim Hortons Field and savory eats, adventure and entertainment are always close by. Whether you're powering through the week or unwinding on weekends, everything you need is right outside your door. Perfect for young professional seeking upscale urban living with a touch of luxury. Your next chapter starts here. *Heat included | No pets due to allergies *Act fast - this stylish, bright, comfortable apartment won't last long! (3 photos are virtually staged) (id:49187)
205 - 1 Kyle Lowry Road
Toronto (Banbury-Don Mills), Ontario
Experience luxury living at Crest at Crosstown by Aspen Ridge. This brand-new residence showcases premium craftsmanship and contemporary design throughout. Rare opportunity to enjoy one of the few suites with an expansive 154+ sqft. sun-filled terrace facing south, perfect for indoor-outdoor living. Featuring 2 spacious bedrooms and 2 full bathrooms, this never-before-occupied home includes 1 parking space and 1 locker for your convenience. Floor-to-ceiling windows flood the interiors with natural light, highlighting the sleek modern finishes. Located at Don Mills & Eglinton, steps from the upcoming LRT and future subway, with quick access to the DVP, Hwy 404, and TTC. Minutes to CF Shops at Don Mills, Sunnybrook Hospital, and the Ontario Science Centre, this address offers both lifestyle and connectivity. (id:49187)
35 Edgar Avenue
Essa (Baxter), Ontario
Over 3800 sq ft of luxury awaits you in the Westwood, one of the largest homes in the new community of Heartland. Located in Baxter, a charming town tucked between Alliston and Angus, you'll enjoy country-style living just minutes from the city conveniences. Solidly built by Brookfield Residential, this brand new entertainer's dream features large windows and 9' ceilings on main floor. The heart of the home is the chef-inspired kitchen, complete with a center island, quartz countertops, upgraded cabinets and backsplash, walk-in pantry and a convenient servery that leads to the separate dining room. The kitchen flows seamlessly into a spacious family room with a cozy gas fireplace, perfect for entertaining or relaxing. A main floor study/office helps keep work separate from play, and the split 3-car garage allows you to dedicate space for tools, a workshop, or storage for your summer and winter "toys". Head upstairs to 4 large bedrooms, featuring a primary bedroom with double-door entry, impressive tray ceiling, extra large walk-in closet and a sumptuous ensuite with frameless glass enclosed shower, double sinks and a standalone bathtub. All bedrooms include ensuite or jack & jill bathroom access, and one bedroom features a private balcony for a peaceful outdoor escape. A spacious 2nd floor retreat offers room for homework or play, and a convenient 2nd floor laundry includes side-by-side washer & dryer, wash tub and an extra storage closet. this home is ready for move-in and includes Tarion New Homw warranty. **Pictures have been virtually staged.** (id:49187)
72 Allister Drive
Middlesex Centre (Kilworth), Ontario
NEW 2 Storey INDIGO Model Home at 72 Allister Drive in Kilworth Heights - This Model home can be sold - closed within 1 month. This 2011 sq ft Magnus INDIGO Home to be built sits on a 40 ft lot in Kilworth Heights III. Or Yours To Be BUILT! Tasteful Elegance. With 4 bedrooms and 2.5 baths, there are 2 models (traditional and contemporary styles to choose from) of this Indigo home. Great room with Fireplace & lots of windows to light up the open concept great room/Eating area and kitchen with Island. The dinette has walk-out to a deck you can build to your liking. 4 different 2 storey and 3 bungalow models to choose from and your Choice of colour coordinated exterior materials from builders samples including the Brick/Stone and siding. The lot will be fully sodded and a concrete/or paver stone drive for plenty of parking as well as the 2 car attached garage. 9 ft ceilings on main (and lower) and 8 ft 2nd floor and engineered hardwoods on main and hallways -carpet in bedrooms and ceramic in Baths. Many more models to choose from and a few 45 and 50 foot lots at a premium. Start to build your Dream Home with Magnus Homes today to move in by winter! Great neighbourhood with country feel - plenty of community activities close-by as well as parks and trails. Build with your Dream home Today! The interior photos are from our new Indigo Magnus model. Come and see our NEW 2 Storey INDIGO and IRIS Model Homes (can be finished within 1 month) at 72 Allister Drive in Kilworth Heights (id:49187)
141-145 Main Street N
Wellington North (Mount Forest), Ontario
Solid core commercial investment property in downtown Mount Forest. 11 units, 9 residential and 2 commercial plus a small on site laundromat. On site storage. Extensively renovated. Showing good return. (id:49187)
79 Allister Drive
Middlesex Centre (Kilworth), Ontario
Stunning MAUVE Model TO BE BUILT by Magnus HOMES in Kilworth Heights III (just West of London). **Come and see our NEW Model Home at 72 Allister Drive (and a second Model IRIS -1/2 built (Sat/Sun 2-4pm).Tasteful Elegance. This 1600 sqft One floor Magnus MAUVE Model will sit on a 45 ft standard lot in the Kilworth Heights subdivision. Stunning Spacious Great room with Vaulted ceilings, lots of windows to light up the open concept Family/Eating area &kitchen with sit-around Island. Great room has a walk-out to the deck area for outdoor dinners. With 2 bedrooms & a Den, 2 baths on the main floor & premium Engineered hardwoods, ceramic in Baths & custom glass showers! Many models to choose from with larger lot sizes and premium choices as well. **PHOTOS of other Magnus Built homes and MODELS - not all avail in MAUVE This home has a handy side entrance & stairway down to the extra-deep almost 9 ft. basement for a finished In-law suite (or for family visits). The basement can be finished (for aprx $60-70,000) or have Magnus leave that to you (Unfinished lower-this home is priced at $925,000). Choose from other Bungalow plans, a bungaloft, 2 storeys ranging from 1812 sq ft and up. Let Magnus Homes Build your Quality Dream Home in the active, friendly neighbourhood of Kilworth! Wide array of quality colour coordinated exterior &interior materials from builders samples and several upgrade options to choose from. The lot will be fully sodded with concrete or pavers driveway for parking as well as the attached garage. Larger Premium lots available. Choose your Lot and Build your Dream Home with Magnus in 2025. Great neighbourhood with country feel. We'd love our Designer to work with you to help you Build the home you hope for!- Note: Listing agent is related to the Builder/Seller. We're looking forward to a near New Year 2026 move in with a sale NOW! Where Quality comes Standard! **Photos of other Magnus homes and don't show the vaulted Ceiling this model has FYI.Tax is est (id:49187)

