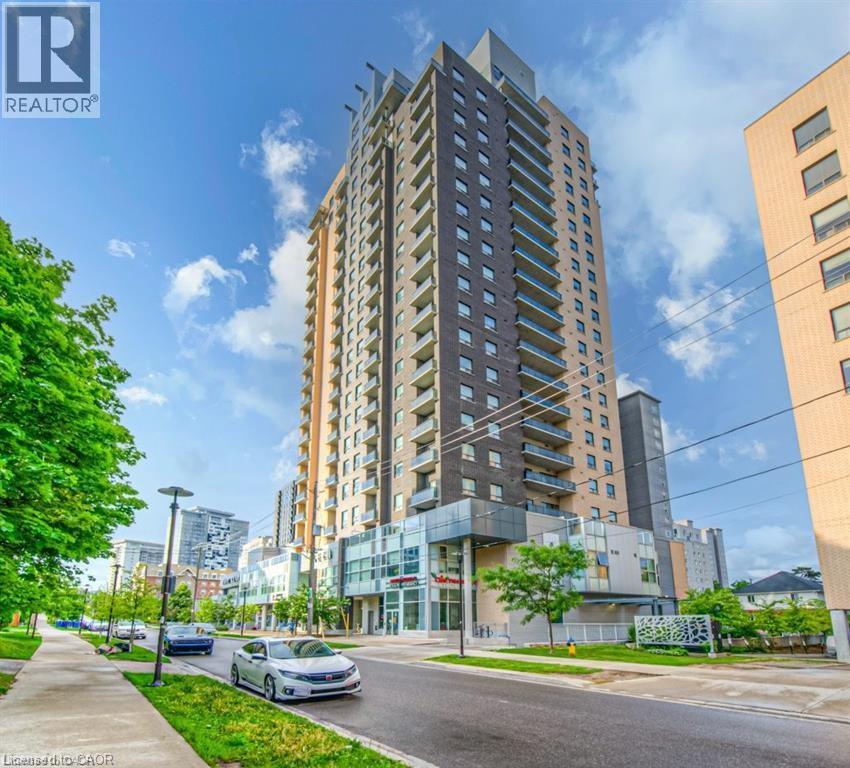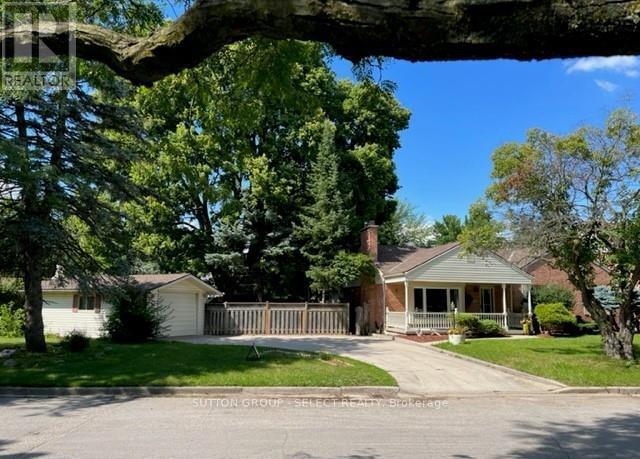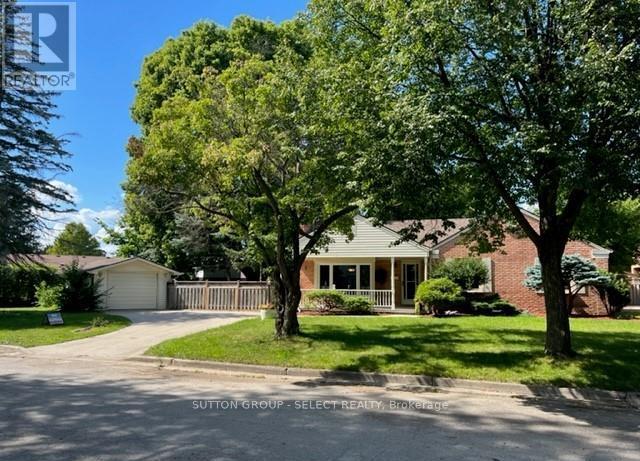318 Spruce Street Unit# 1806
Waterloo, Ontario
This furnished one-bedroom condo with a den offers a comfortable 688 sq. ft. layout in a prime Waterloo location, close to the University of Waterloo, Wilfrid Laurier, and Conestoga College. The space includes a convenient one-and-a-half bath setup, a modern kitchen with granite counters and stainless steel appliances, and in-suite laundry. Underground parking is included, along with high-speed internet. The building offers several amenities such as a fitness room, study areas, a rooftop patio, bike storage, and a social lounge. (id:49187)
143 Borealis Crescent
Ottawa, Ontario
OPEN-HOUSE: December 20-21, 2-4PM! Beautiful, bright and spacious family home with 4 bedroom + Den featuring elegant hardwood flooring throughout and an abundance of natural light. Upon entry, you are welcomed by a formal living room, dining area, and a main-floor den, ideal for a home office or study. As you move through the home, the layout opens to an impressive open-concept kitchen and family room with soaring ceilings, a cozy fireplace, and large windows that flood the space with sunlight. The kitchen is equipped with quartz countertops, gas stove, and stainless steel appliances and offers direct access to the backyard - perfect for indoor-outdoor living. Step outside to a private backyard backing onto open green space with no rear neighbours, complete with a deck and gazebo, ideal for relaxing or entertaining. Upstairs, hardwood flooring continues throughout and you'll find 4 generously sized bedrooms, including a spacious primary retreat with a walk-in closet and luxurious 5-piece ensuite. Two of the additional bedrooms also feature walk-in closets, while all three secondary bedrooms are well-proportioned. A full 4-piece main bath and the convenience of upper-level laundry complete this level. The fully finished lower level offers a large recreation room with a fireplace, providing excellent additional living space for family enjoyment. Ideally located in a highly sought-after, family-friendly neighbourhood, just minutes to downtown Ottawa, Montfort Hospital, NRC, CMHC, shopping, transit, and everyday amenities. The area offers access to well-regarded public, Catholic, and French schools, making this an exceptional opportunity for families seeking space, comfort, and an unbeatable location. (id:49187)
2518 - 135 Village Green Square
Toronto (Agincourt South-Malvern West), Ontario
A rare 2 bed + 2 bath layout you'll love! Step into a wide, welcoming foyer with great storage. The oversized kitchen is a foodie's dream-stainless steel appliances, breakfast bar seating, and room to dine. Sun-filled living space with big windows. Primary bedroom with ensuite, plus a flexible second bedroom for guests or a home office. Premium amenities included! (id:49187)
921 - 180 Markham Road
Toronto (Scarborough Village), Ontario
Welcome to your new home, located in a well established and highly convenient Toronto neighbourhood, 180 Markham Road #921 offers a spacious and functional 3 bed + den, 2 bath condo designed for comfortable everyday living. The layout includes a bright sun filled living room and a separate dining area finished with laminate flooring throughout, creating a clean and practical space for family life or shared living. The primary bedroom is generously sized and features a private 3-piece ensuite bath, with attached Den, while the two additional bedrooms provide comfortable sleeping space with good natural light and storage. The den is a true bonus and works well as a dedicated home office or study area without taking away from the bedroom count. One of the standout features of this unit is the extra long balcony, which can be accessed from both the living and dining area as well as directly from the primary bedroom, offering open views and a pleasant outdoor extension of the living space. All utilities are included in the rent, including heat, hydro, water, parking, and cable TV, within budget. One underground parking included, even though there is parking, TWO 24-Hour TTC bus routes operate right at the doorstep, with easy access to nearby subway stations, making this an excellent option for tenants who rely on public transit or prefer a simple commute without a car. The building offers useful amenities such as an outdoor swimming pool, exercise room, gym, and main floor coin laundry. The location is surrounded by everyday conveniences including Metro grocery store, Walmart, local shops, schools, places of worship, medical services, and dining options. This area is well known for its strong transit access, established community feel, and proximity to major routes, making it a practical choice for working households, families, and newcomers to Canada, seeking space, value, and connectivity in Toronto. Minutes to Hwy 401, 404, University of Toronto & Centennial College. (id:49187)
830 - 20 Minowan Miikan Lane
Toronto (Little Portugal), Ontario
Beautiful Modern Fully-Furnished Two Bed Condo w/ Parking In Queen West's Trendiest Condo Building Located In The Heart Of Queen West. Split Two Bedroom Layout, High Ceilings, Walk-In Closets, Large Covered Balcony With Gas BBQ And Gorgeous City Views. This Building Is Loaded With Amazing Amenities And Is Next To The Gladstone And Steps To The Drake. *Only Available Furnished/Short-term or Long-term* (id:49187)
7 Water Fringe Drive
Georgina (Pefferlaw), Ontario
Welcome To Your Slice Of Lakeside Paradise! Tucked Away On A Rare No-Exit Street In A Desirable Waterfront Community In Virginia, This Turn-Key Bungalow Offers The Perfect Blend Of Relaxation And Modern Upgrades, Just Steps To Lake Simcoe. From The Open-Concept Living Space Drenched In Natural Light, Courtesy Of Large Bright Windows Framing Breathtaking Lake Views. The Freshly Renovated Kitchen Is The Heart Of The Home, Featuring Quartz Countertops, A Sleek Breakfast Island, Pot Lights, And Everything You Need To Entertain In Style. Sitting On A High And Dry Crawl Space To Give You Confidence And Peace Of Mind. Packed With Upgrades Including: Updated Bathroom (2021), Furnace & A/C (2015), Windows & Doors (2020), Drilled Well & Equipment (2018). For The Lake Lovers, You'll Enjoy Access To Two Private Lakefront Parks, Plus Two Additional Community Parks And A Small Marina, All Just A Stroll Away. Whether You're Looking For A Peaceful Year-Round Home Or A Weekend Retreat, This Property Delivers Lifestyle, Location, And Value! All Necessary Water Treatment Systems Included For Clean Well Water! (id:49187)
42 Bourbon Lane
London East (East I), Ontario
East London, Bonaventure Meadows! Minutes to Veterans Memorial Parkway. Solid 3 bedroom bungalow, attached garage with inside entrance, large country kitchen, 2 baths, full basement partially finished, fenced yard and large deck. Great home on a quiet street in a family friendly neighbourhood. (id:49187)
147 Gear Avenue
Erin, Ontario
Brand New 3 Bedroom, 2.5 Bathroom Townhouse for Lease in Erin, Ontario Beautiful never-lived-in townhouse located in a serene, family-friendly community in the charming town of Erin. This bright and modern home features 3 bedrooms and 2.5 bathrooms with a spacious open-concept layout. The primary bedroom offers abundant natural light, a private ensuite bathroom, and his-and-her closets. A convenient main-level laundry room with direct access to the garage adds to the home's functionality. Surrounded by nature, parks, and scenic walking trails, Erin provides a peaceful small-town lifestyle while remaining within easy commuting distance to Georgetown, Guelph, Orangeville, and the GTA. Close to local shops, schools, and amenities. (id:49187)
Upper - 6 Kirkton Court
London North (North H), Ontario
Beautiful ranch in Northridge. Upper unit with three bedrooms, living room, dining room, kitchen, and sunroom. Renovated and decorated. Laundry on main floor, hardwood flooring, tile bath. Appliances, fridge, stove, washer/dryer, dishwasher. On bus route for schools, Western and Fanshawe. Gas furnace, central air. Front covered porch. Large lot on court, fenced yard. (id:49187)
Lower - 6 Kirkton Court
London North (North H), Ontario
Beautiful ranch in Northridge. Lower unit with two bedrooms plus den, living, kitchen, laundry, four piece bath. Newly renovated and decorated appliances, included fridge, stove, washer, dryer, dishwasher. On bus route for schools, western and Fanshawe. Gas, furnace, central air, backyard, deck, large lot on court, fenced yard. (id:49187)
4007 - 2230 Lake Shore W. Boulevard
Toronto (Mimico), Ontario
Hardwood Floor, Granite Countertop, Stainless Steel Appliances & A 200Sqft Private Terrace That Is Perfect For Entertaining. Steps To Lake &Waterfront Parks/Trails. Easy Access to Downtown, Ttc, Highways. Close To Grocery, Shops, Bank & Restaurants. (id:49187)
3419 Brett Road
Mississauga (Erin Mills), Ontario
Welcome Home to this Bright and Absolutely Move-in Ready Three Bedroom, Three Bathroom Home in the Master Planned Community of Erin Mills. Large Formal Living and Dining Areas are Perfect for Entertaining. Custom Kitchen Remodel in 2021 Features Quartz Countertops, Built-in Oven, Built-In Cooktop, Built-In Dishwasher, and a Walk-out to a Wood Deck. The Huge Separate Family Room is Neatly Tucked Away Between the First and Second Floor and is Anchored by a Stunning Wood Burning Fireplace. Three Spacious Bedrooms on the Second Level with the Primary Bedroom featuring a Walk-in Closet and a Full Ensuite Washroom Completely Reimagined in 2022. Basement is Unfinished with Lots of Room for Storage, Workshop Space and a Cold Room/Cantina. Furnace and Roof Shingles (50 year) were Both Replaced in 2022. Most Windows and Sliding Door Replaced in 2009. Laundry Room with Four Year Old GE Laundry Pair is Conveniently Located on the Main Level. The Erin Mills Community is Family Friendly with Trail Networks, Great Schools, Easy Highway Access and Excellent Transit Options. (id:49187)












