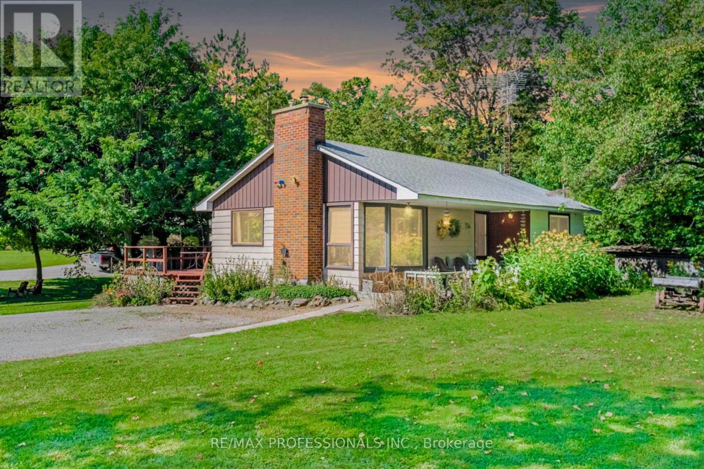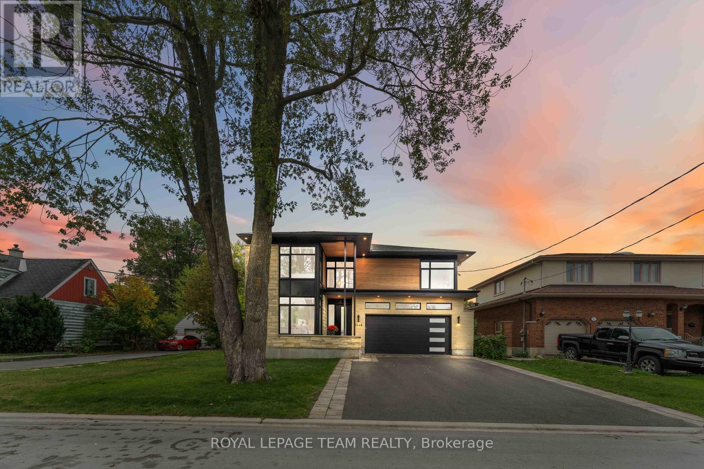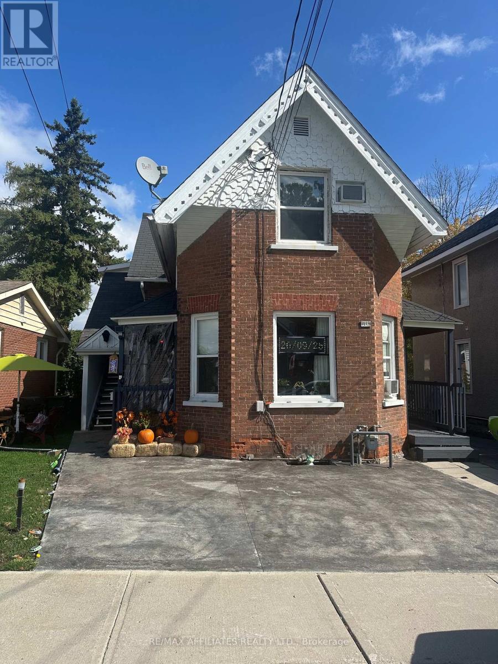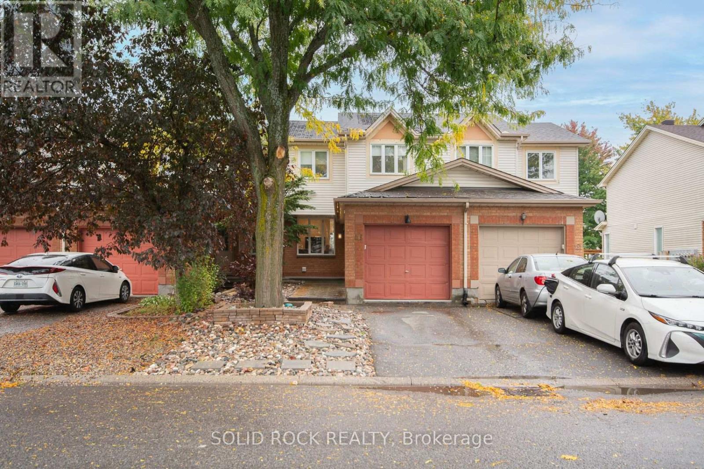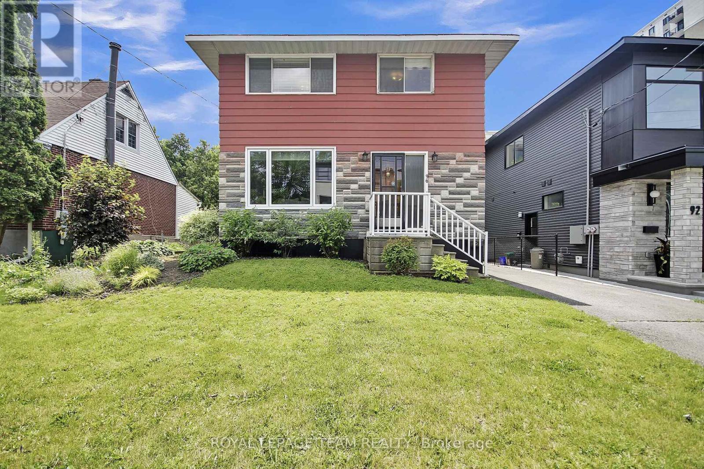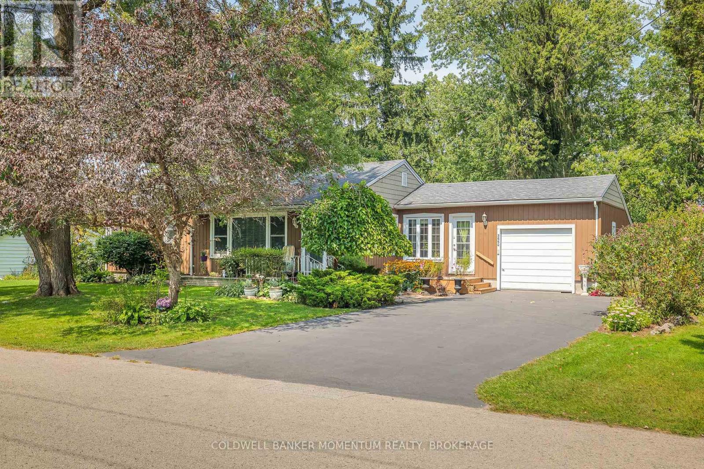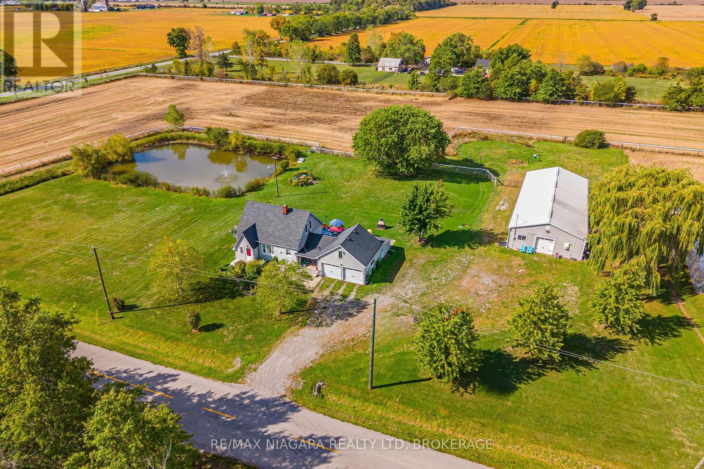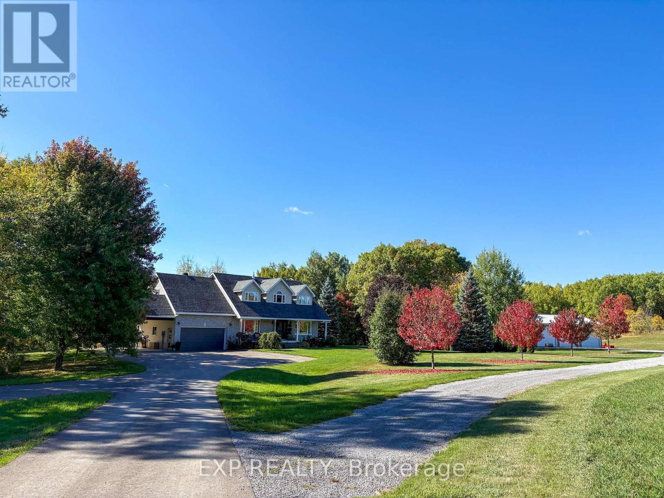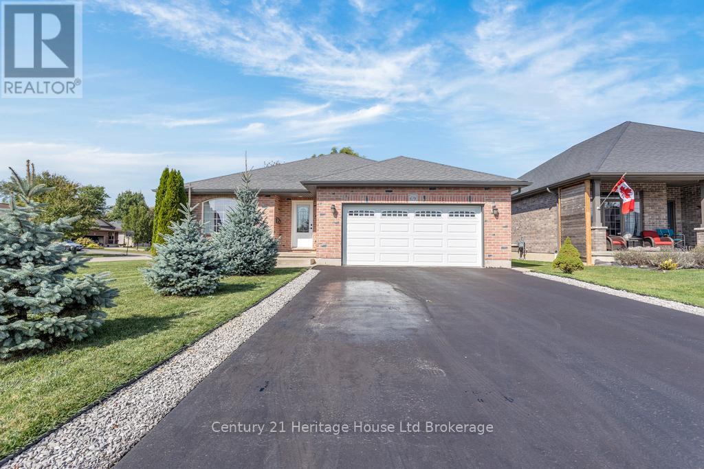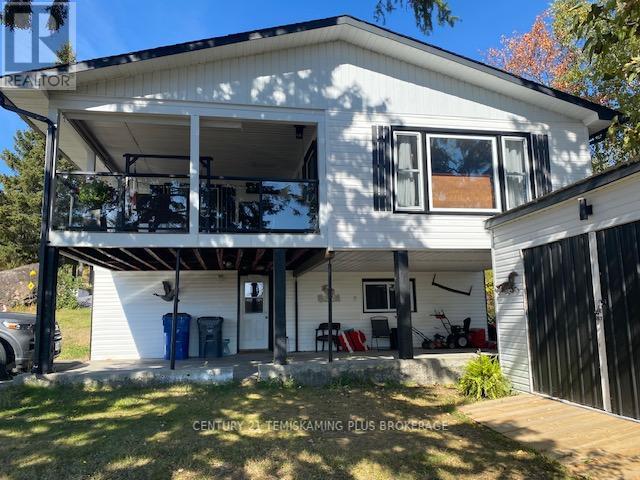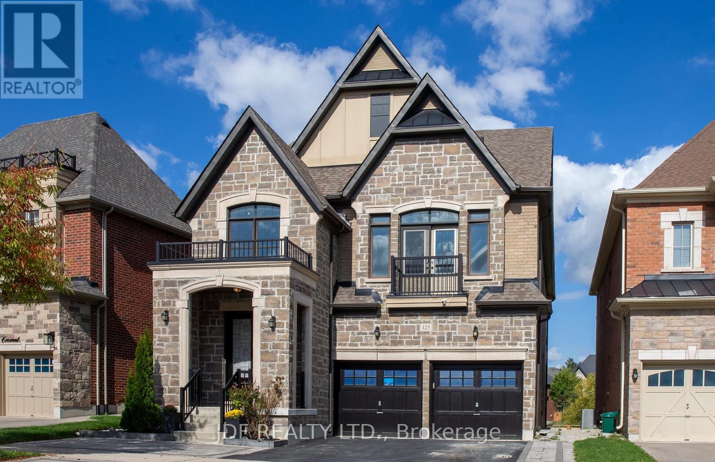13958 Trafalgar Road
Halton Hills (Rural Halton Hills), Ontario
Great Opportunity To Own A Cozy Bungalow Nestled By Mature Trees. Potential To Build On This Expansive 209' X 104' Lot Surrounded By Green Space And Farm Land. This Family Home Features 2 Generously Sized Bedrooms And An Open Concept Living And Dining Area. Basement With A Separate Entrance - Great For An In-law Suite! Located 10 Minutes North Of Georgetown. Easy Access To Highways 401/403/407. Please Do Not Enter The Property Without An Appointment/Agent. (id:49187)
1546 Claymor Avenue
Ottawa, Ontario
Welcome to 1546 Claymore Avenue A Custom-Built Gem in Sought-After Carleton Heights. Ideally located in the heart of Carleton Heights, this beautifully crafted custom-built home offers the perfect blend of luxury, functionality, and convenience. Just minutes from top schools, shopping, parks, and transit, the location couldn't be better. Step inside to discover a chefs dream kitchen, featuring upgraded cabinetry, stunning quartz countertops, and premium Jenn Air and Wolf appliances ideal for both everyday living and entertaining in style. The spacious layout includes a bright and open main living area, generous bedrooms, and quality finishes throughout. Outside, enjoy a beautifully landscaped lot with a large deck, perfect for relaxing or hosting guests, plus an irrigation system to keep your lawn looking its best. The fully finished basement is a standout feature, complete with a full home gym and an incredible home theatre room that truly must be seen to be appreciated. This is a rare opportunity to own a thoughtfully designed, move-in-ready home in one of Ottawa's most desirable neighborhoods. Don't miss out - book your private showing today! (id:49187)
71 Mcgonigal Street W
Arnprior, Ontario
Fantastic investment opportunity in downtown Arnprior! This updated and fully leased multiplex is perfect for owner-occupied use or as a strong addition to your rental portfolio. Walk to shopping, restaurants and retail, located on a quiet street, the property has been exceptionally maintained with long-term, adult tenants in a non-smoking building. The building has had zero rent arrears in the past 14 years, showcasing its stability and reliability. Financial highlights include annual rents of $48,780, expenses of $8,752, and a net operating income of $40,028, providing a healthy 5.8% cap rate. Tenants pay their own hydro with separately metered units, and the property also offers on-site laundry, four parking spaces, and a strong rental history. Inclusions are 4 fridges, 4 stoves, 3 air conditioning units, and washer/dryer. Showings require 24 hours notice. Please allow 24 hours irrevocable on all offers. Vendor may consider assisting with financing. Contact the listing agent for complete financial details. Kindly do not access the property without prior arrangements. (id:49187)
119 Kincardine Drive
Ottawa, Ontario
Welcome to 119 Kincardine Drive, a beautifully updated middle-unit townhome located in a desirable Kanata neighbourhood. Featuring a bright and functional layout, this home showcases fresh finishes and thoughtful updates that make it truly move-in ready. The main floor offers open-concept living and dining areas with stylish flooring and large windows, creating a warm and welcoming space. The modernized kitchen provides ample cabinetry and a comfortable layout for everyday living and entertaining. Upstairs, you'll find spacious bedrooms, including a comfortable primary retreat, while the lower level offers a versatile finished space ideal for a family room, office, or play area. Enjoy a private backyard, perfect for summer evenings or weekend gatherings. Conveniently located close to schools, parks, shopping, and transit, this home is ideal for families or professionals looking for both comfort and convenience in one of Kanata's most popular communities. (id:49187)
96 Prince Albert Street
Ottawa, Ontario
Welcome to 96 Prince Albert Street, located on a cul-de-sac in the vibrant community of Overbrook. This unique property has so many possibilities. Zoned R3M, the lot size opens the potential for a small multi-unit build, similar to many recently constructed on this desirable street at million dollar prices. However, this is also a welcoming home with an updated, open feel that can accommodate a modern family. It is a 4 bedroom, 1 1/2 bath detached house, ideally located just minutes from downtown, with easy access to the 417, public transit, Rideau River pathways and parks, the Ottawa baseball stadium and shopping at St. Laurent and the Train Yards. The spacious foyer leads to open living and dining rooms, making an entertainment area that runs the full depth of the house. The convenient kitchen has plenty of cupboards and counters, and leads to an amazing covered deck that spans 32 ft x 17.7 ft. There is still room behind for a good-sized yard and garden. There is a convenient powder room off the hall on the main level. Upstairs, there is a bright oversize principal bedroom. One other bedroom is being used a sewing and craft workshop. Another is set up as a gym space. The fourth bedroom now provides ample space for guests. A bright family bath completes the layout. In the basement, there is a large recreation room, a laundry and a big workshop. Investment or home, 96 Prince Albert does it all. (id:49187)
3660 Hazel Street
Fort Erie (Ridgeway), Ontario
Location location this charming home with an inground pool and attached garage is located in the heart of historical downtown Ridgeway. Just a couple of blocks to banks, trendy eatiers, quaint shops, pharmacies etc. If you are looking for a walkable lifestyle this location cant be beat as it is also just a few minutes from Lake Erie and our beautiful Crystal Beach that offers even more delightful restaurants and unique stores. Enter into a bright Sun Room with a tray ceiling that opens up to a two tiered carefree trex deck that overlooks the pool. The lower deck is covered with a fan and sun shade. Enjoy many happy days with family and friends, whether its just lounging in the pool or enjoying drinks and BBQ with a natural gas hookup. The kitchen has a breakfast bar, newer gas range, skylight and tiled backsplash. The living room is spacious with a wood burning fireplace, hardwood floors and built in shelves. The master bedroom is a nice size with ample closet space. There are two other bedrooms and an updated bathroom with a Jacuzzi tub on the main. New flooring recently installed in the two larger bedrooms. The basement is partially finished and is currently set up with a rec room area, other room and newer bathroom with a walk in shower and a large laundry storage area. Bonus cat house to remain, cat accesses it from the basement window. Pool liner 2024, battery operated pool vacuum 2025. NOTE: garage door has been replaced, not shown in pictures and blinds added to bedroom windows. (id:49187)
1055 Burger Road
Fort Erie (Mulgrave), Ontario
Escape to the country with this inviting 3-bedroom home on nearly 9 peaceful acres, complete with a 3,000 sq ft steel shop with hydro and water, where all interior posts are non-structural and can be fully removed to create a wide-open layout. This property is incredibly versatile whether you dream of equestrian pursuits, hobby farming, or simply enjoying open land, it can adapt to your lifestyle. The secure fencing makes it ideal for horses, goats, sheep, alpacas, or chickens, while the large greenhouse with irrigation system provides an excellent setup for gardeners and can easily be expanded. Recent upgrades to the home include California shutters, new flooring, modernized bathrooms, and roof improvements, making it move-in ready. The house also features a fully attached two-car garage with a 400 sq ft attic space, perfect for storage or a future loft conversion. Outdoors, entertain on the spacious two-tier deck or unwind in the gazebo overlooking the tranquil pond and fountain. Plus, annual hay production leases provide an added income stream. With its mix of functionality, charm, and endless potential, this property is ready to fit anyones vision of rural living. (id:49187)
353 Ferguson Road
Horton, Ontario
27 Acres of Privacy with Resort-Style Living on a Quiet Dead-End Road. Welcome to 353 Ferguson Road, where 27 acres of landscaped beauty, forested trails, and total seclusion meet a home designed for comfort, family living, and entertaining. Now priced under $1.2M for immediate sale, this exceptional property offers a rare combination of luxury, value, and privacy just minutes from town.Inside, natural light fills the open-concept kitchen, dining, and living areas anchored by a stunning floor-to-ceiling stone fireplace. The thoughtful layout includes spacious bedrooms served by a spa-inspired main bath, with the option to easily add another bathroom adjacent to the gym in the lower level. Step outside to your personal retreat a heated in-ground pool and hot tub, surrounded by manicured lawns, lounging areas, and panoramic views of the countryside. The attached double garage and detached three-bay garage are both insulated and heated, perfect for vehicles, hobbies, or workshop use. Located on a quiet dead-end road with no through traffic, kids can safely bike, explore, and play outdoors in complete privacy. Groomed trails wind through the acreage and lead toward the Bonnechere River, ideal for hiking, snowshoeing, or creating a future riverside retreat. Enjoy the best of both worlds: peaceful country living just minutes from Renfrew, four minutes to the Ottawa River boat launch, and under an hour to Kanata. Upgrade your family life to this dream home! (id:49187)
69 William Street
Tillsonburg, Ontario
Welcome to this wonderful all-brick, original-owner home nestled in one of Tillsonburg's most desirable neighbourhoods. Perfectly situated within walking distance to Westfield Public School, Monsignor O'Neil Catholic School, Glendale High School, and several beautiful parks, this home offers both convenience and charm for growing families or those looking to settle into a friendly, well-established area. Step inside to discover an inviting open-concept floor plan, ideal for modern living and entertaining. The spacious kitchen flows seamlessly into the dining and living areas, with patio doors that lead out to a private rear deck perfect for relaxing or hosting summer barbecues. The main floor features a comfortable master bedroom complete with a private ensuite, alongside a second full bathroom that includes a roll-in shower for added accessibility. Downstairs, the fully finished lower level offers even more living space with a cozy family room, a third full bathroom, and an additional bedroom ideal for guests or a growing family. There is plenty of storage throughout, and thoughtful upgrades like improved insulation ensure year-round comfort and energy efficiency. Outside, enjoy a fully fenced backyard and the convenience of a double-car garage. Located in the handy North Tillsonburg area, this home combines space, location, and quality in a family-friendly setting. Don't miss this fantastic opportunity to own a lovingly maintained home in a sought-after neighbourhood! (id:49187)
49 Galena Street
Cobalt, Ontario
Renovated 3-Bedroom Home with Walk-Out Basement & Carport.Move-in ready and fully updated! This bright, open-concept home features a brand-new eat-in kitchen with modern appliances, stylish light fixtures, drywall ceilings, and new flooring throughout. The spacious primary bedroom includes a cozy gas fireplace and walkout to a covered balcony. The finished lower level offers a family room, second bathroom, laundry, utility, and walk-out access to the carport. Recent upgrades include extensive landscaping, O-pipe drainage system, and a large driveway for ample parking. A perfect blend of comfort and convenience! Mpac code 301, Hydro monthly average cost $130.00. Natural gas average monthly cost $165.00.Main floor square footage 1058. Finished walk out basement. Own natural gas hot water tank. (id:49187)
Lower, Off - 676 Simcoe Street N
Oshawa (Centennial), Ontario
Dedicated large lower level and dedicated upper office (with an elevator). Proposed daycare use.. Shared spacious kitchen and washrooms (shared with church). Lower level is bright and spacious with two large open spaces and 10 private rooms, multiple large, egress windows throughout. Upper Main Office areas with private offices, washroom, & an elevator to the lower level. Rent + operational expense. Rest of church is used for church activities. Area for rent is highlighted in diagram is attached. Great exposure on Rossland Road & Simcoe N, close to schools and trails. (id:49187)
125 Cranbrook Crescent
Vaughan (Kleinburg), Ontario
Beautiful fully upgraded 4 + 2 home in prestigious Kleinburg, has a touch of class, luxury & privacy that welcomes you home. This home has a beautifully finished in-law suite/walk-out from the basement with a living room and kitchen above grade, enjoying the quietness and privacy of the ravine. The chef's kitchen with a gas stove, double oven, and a 10-foot island on the main floor is perfect for family events. The open concept of the living/dining room features a gas fireplace overlooking the ravine, creating a cozy, quiet, private gathering. Beautiful hardwood floor, oak stairs, and pot lights display the quality of the upgrades that make this home unique. The primary master bedroom with his/her walk-in closet, a soaker tub, double sink, a glass-enclosed shower, windows facing the ravine, completely disconnects from the outside city rush!! Bedrooms 2 & 3 are connected with a shared 4-piece bathroom, and walk-in separately from each room. Bedroom 4 comes with a walk-in 3-piece bathroom. All bedrooms have built-in closets. This home location is walking distance to 3 elementary schools (public, catholic & Montessori), making this task easier for parents. Just minutes away from the new Longo's plaza for shopping and a 15-minute drive to Toronto Pearson, a strategic location to save time can not be better!!! (id:49187)

