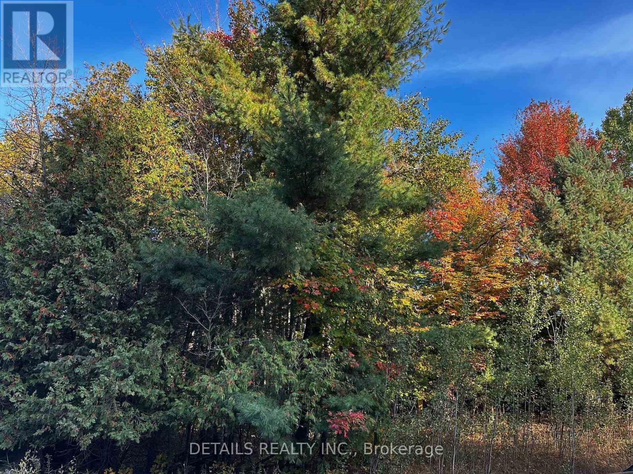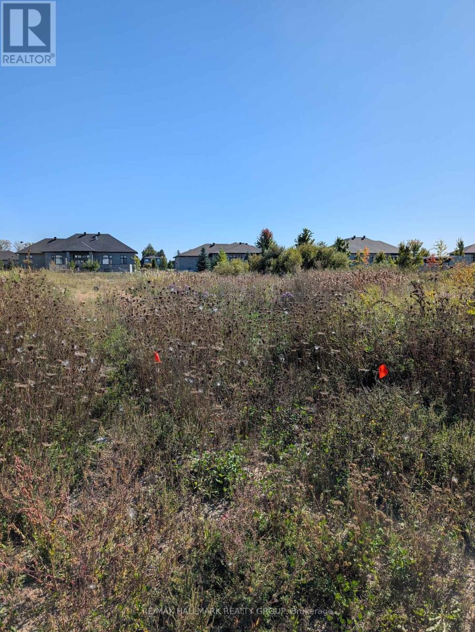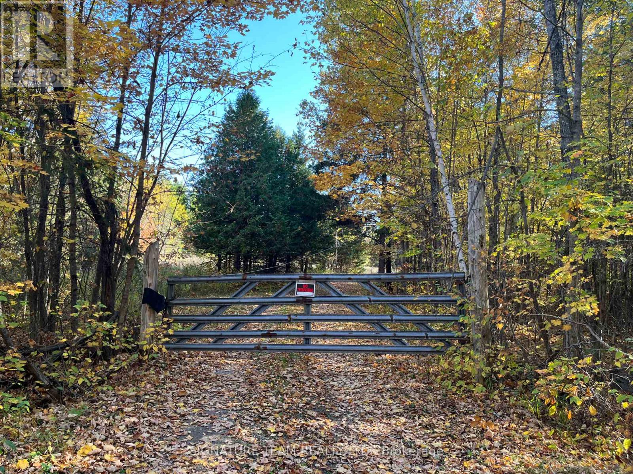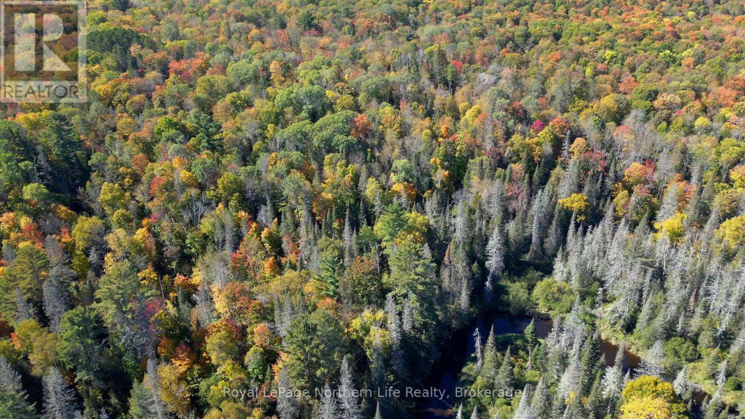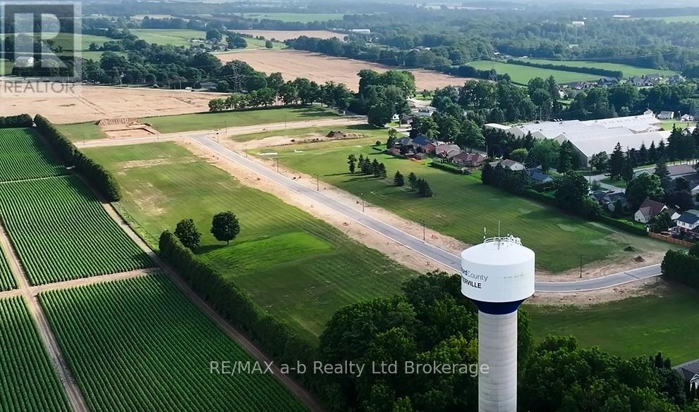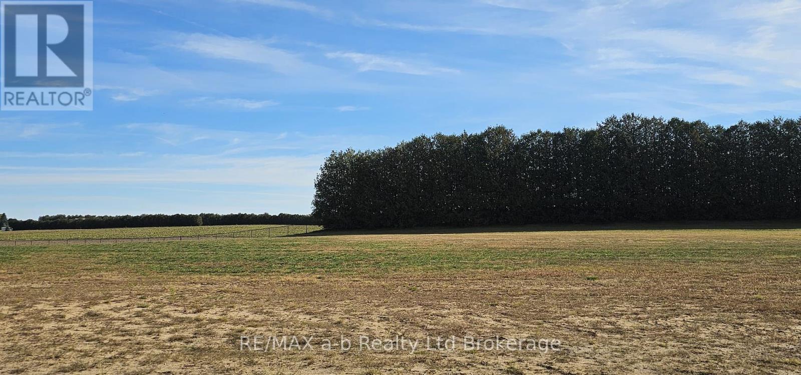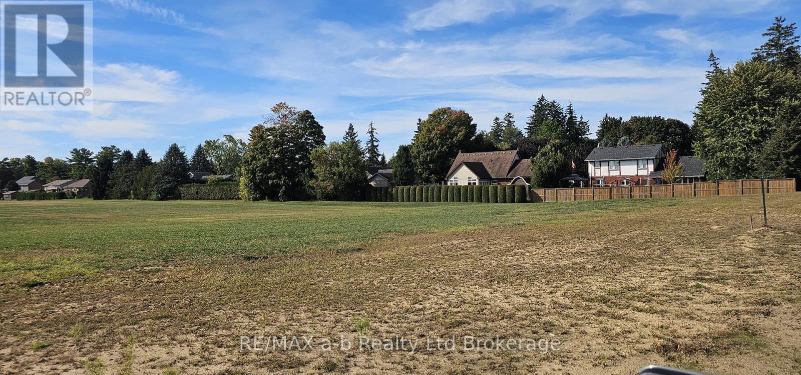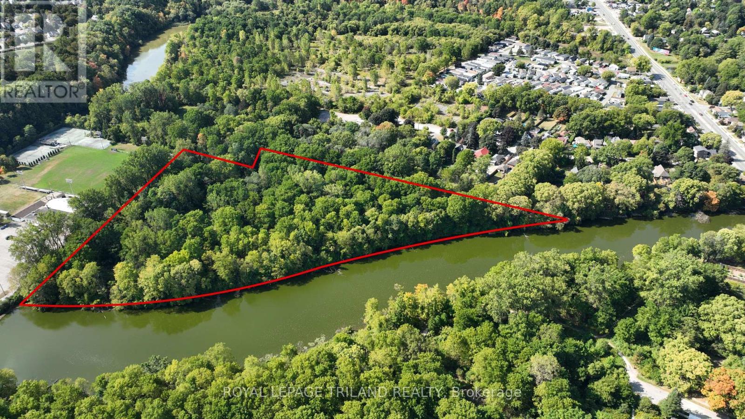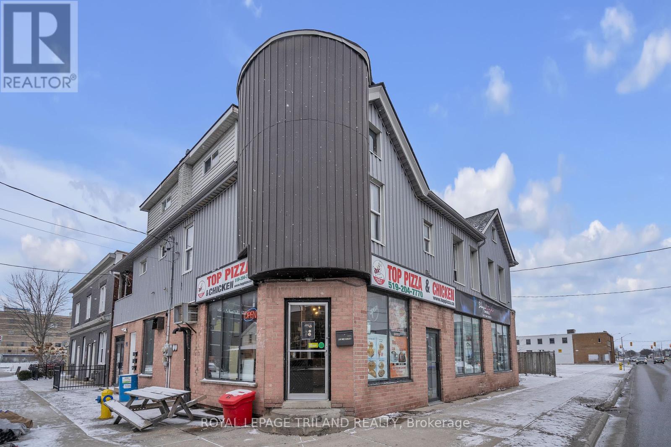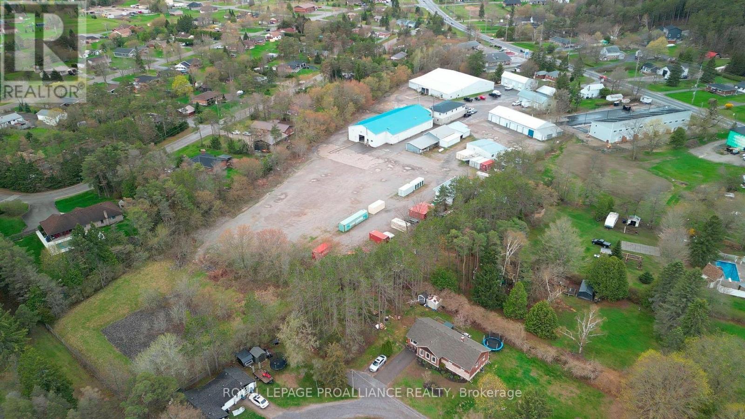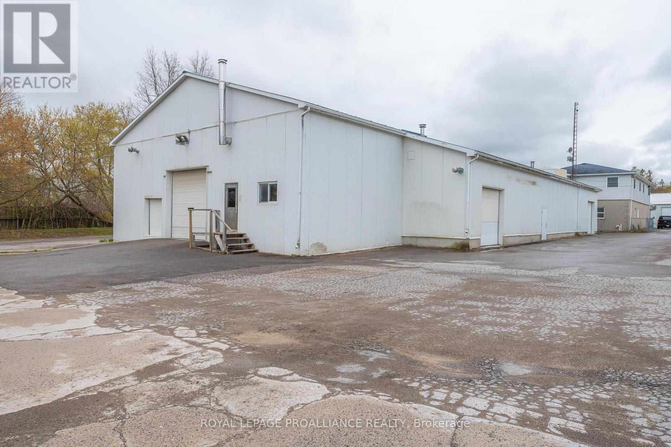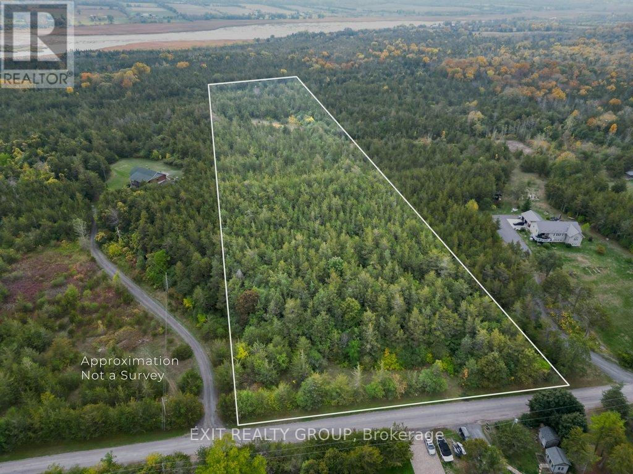515 Vances Side Road N
Ottawa, Ontario
Unlock the door to your custom-built dream home on this magnificent 6.44-acre building lot, perfectly situated for both convenience and tranquility.Imagine the freedom of country-sized living without sacrificing the amenities you love. This exceptional parcel is located just a 10-minute drive from the thriving tech hub and vast shopping centers of Kanata, putting you within easy reach of everything you need.For the nature lover, the property also boasts the allure of being near water, offering potential for serene views and recreational opportunities.Don't settle for a tiny urban lot seize this rare chance to design and build your estate in an idyllic location that delivers the best of both worlds: peaceful acreage with unparalleled proximity to the city. Your private oasis awaits! (id:49187)
4027 Perennial Way
Ottawa, Ontario
This generous half-acre building lot offers the perfect canvas for your custom-designed residence. Whether you envision a modern architectural statement, a cozy country retreat, or a timeless family home, this expansive lot provides the space and flexibility to bring your vision to life. Located in the highly sought-after Quinn Farm community in Greely, you'll enjoy a peaceful, suburban setting with easy access to local amenities, top-rated schools, parks, and recreational facilities offering the perfect balance of tranquility and convenience. (id:49187)
0 Minnie Road
Bonnechere Valley, Ontario
Welcome to a rare opportunity to own 300 acres of pristine, versatile land offering a unique blend of natural beauty, privacy, and potential. Whether you are looking to build a private estate, develop a recreational retreat, or invest in future growth, this expansive property provides the canvas to bring your vision to life. Property features, 300 acres of gently slopping terrain, with open fields and forested areas with 2 pine plantation (approx. 25-30 years old), ideal for a range of uses. Natural creek runs through the property and large pond for you to enjoy and relax by. Good road access with multiple potential entry points. Great trails throughout the property as well, most wide enough to drive a vehicle on. The property also features a log barn and a 40' x 26' garage/shop. Excellent opportunity for hunting, hiking, and outdoor recreation. Quiet and secluded, yet within a short drive of nearby towns and major roadways. This 300-acre gem offers room to breathe, grow, and dream. (id:49187)
Pt Lt 5 Con 14 South Horn Lake Road
Armour, Ontario
This 52+ acre lot offers total privacy and is accessible via an unopened road allowance. The property is densely wooded with a mix of trees, and a trail follows part of the unopened road allowance. Bernard Creek runs along the east side of the lot, providing a great spot for paddling, fishing, or enjoying a refreshing swim. Whether you're looking for a quiet retreat, a hunting camp, or a secluded getaway, this lot offers the perfect natural escape. PIN 521380081 is also included in the listing (id:49187)
Lot 4 Clover Lane
Norwich (Otterville), Ontario
Spring Meadow Estates is located on the East side of the expanding, but quaint town of Otterville. This lot is nearly 3/4 of an acre, providing ample opportunity to make this lot become your dream oasis, including a triple car garage and a detached garage for your toys! You can bring your own builder, or we can refer you to reputable builders! Are you looking to build your dream home on a quiet street, in a sophisticated neighborhood? Don't hesitate to reach out for more information! Lots also available overlooking an open field. This lot backs onto and over looks open fields, and a home next door available to reside in for those needing to live nearby while building your dream home! Fiber Optics, Natural Gas, Hydro, Town Water are all available on the lot. (id:49187)
Lot 8 Meadowlands Drive
Norwich (Otterville), Ontario
Spring Meadow Estates is located on the east side of the lovely Village of Otterville. This executive lot is 0.7 of an acre, providing ample opportunity to make this lot become your dream oasis, including a triple car garage and a detached garage for your toys! You can bring your own builder, or we can refer you to reputable builders! Are you looking to build your dream home on a quiet street, in a sophisticated neighborhood? Don't hesitate to reach out for more information! This lot backs onto and over looks open fields, and a home next door available to reside in for those needing to live nearby while building your dream home! Fiber Optics, Natural Gas, Hydro, Town Water are all available on the lot. (id:49187)
Lot 20 Meadowlands Drive
Norwich (Otterville), Ontario
Spring Meadow Estates is located on the East side of the expanding, but quaint town of Otterville. This lot is nearly 3/4's of an acre, providing ample opportunity to make this lot become your dream oasis, including a triple car garage and a detached garage for your toys! You can bring your own builder, or we can refer you to reputable builders! Are you looking to build your dream home on a quiet street, in a sophisticated neighborhood? Don't hesitate to reach out for more information! Lots also available overlooking an open field. This lot over looks open fields, and a home next door available to reside in for those needing to live nearby while building your dream home! Fiber Optics, Natural Gas, Hydro, Town Water are all available on the lot. (id:49187)
65 Cove Road
London South (South D), Ontario
Rare opportunity in the heart of London Ontario. Approximately 7.69 acres of Riverfront property (900+ feet) on the Coves. Minutes to downtown, Wortley Village, Hospitals and Fine Dining. Complete privacy, Heavily treed, Ideal Estate building lot or weekend retreat. Cottage and Quonset hut included...A Rare opportunity. (id:49187)
218 Horton Street E
London East (East K), Ontario
Here's your chance to step into business ownership with over four and half years older business; Top Pizza and Chicken, a takeout pizza restaurant, located at the bustling corner of Horton St. and Clarence St. This prime location ensures a steady flow of foot traffic and a loyal stream of customers, making it a hot spot for success. The restaurant layout is user friendly and may easily be operated with quite a lean manpower set up, thus maximizing profit margins. With an incredibly affordable rent of just $899.00 plus hst, CAM charges inclusive, you'll benefit from low overhead costs while maximising your profits. This is a non-franchised business, giving you the freedom to customize and expand the menu to suit your vision and increase revenue. The sale includes all chattels, with list of all equipment making it a fully turnkey operation. The unit comes with a centerlized heating and cooling system. The window unit installed has been in-operative since day one of this business takeover. Whether you choose to keep the menu as it is or switch things up with your unique touch, the possibilities are endless. The necessary training can also be provided to ensure a smooth transition and set you up for success. Located in a high-traffic area and surrounded by a mix of local residents and businesses, this is the perfect opportunity to own a business with lots of growth potentials and be your own boss. Don't miss out on this incredible chance to make your entrepreneurial dreams a reality. Financial information can be provided strictly under a signed disclosure agreement. Contact to day to book your showing! Business hours vary due to owner's personal circumestances, LA need to make arrangment for showings. (id:49187)
4741 County Rd 45 Road
Hamilton Township (Baltimore), Ontario
Welcome to Baltimore Industrial Park, a dynamic 6.1-acre industrial property just 3 minutes north of Hwy 401 on the edge of Cobourg. Well-maintained and thoughtfully updated, the site includes 8 solid buildings with 19 units, each generating reliable income. A secure fenced compound adds versatility for storage or operations, while the property's scale leaves plenty of room for future expansion - more units mean more revenue. With municipal services in place and a Phase I environmental assessment complete (no Phase II required), this opportunity is ready to go. Adding even more value, a 10,000 sq. ft. factory/office space is currently VACANT - ideal for an owner-occupier or additional rental income, while the property remains profitable even without it. As a bonus, the seller is open to holding a mortgage, creating flexibility for buyers. Whether you're expanding your portfolio, building for the future, or seeking space for your own business, this property offers a rare chance to grow in one of Northumberland's most strategic industrial locations. (id:49187)
1r - 4741 County Rd 45 Road
Cobourg, Ontario
Elevate your business in this exceptional industrial space, set within a well-established park on the edge of Cobourg, just 3 minutes from Highway 401 and key transportation routes. Designed for productivity and growth, the property features 2800 sq ft of bright, versatile office space, ideal for administration, meetings, and day-to-day operations. Beyond the offices, a sprawling 7800 sq ft drive-thru factory offers expansive floor space and soaring ceilings, perfectly suited for manufacturing, warehousing, or streamlined logistics. Outdoors, a secure 1-acre fenced compound provides abundant room for equipment, vehicles, and storage, with the flexibility to adapt to your needs. Fully serviced with natural gas heating, municipal water, and powerful 600V 3-Phase 400amp electrical, this facility is ready to support even the most demanding operations. Additional storage space is also available. More than just a property, this is the solid foundation your business needs to grow and thrive. (id:49187)
1774 North Big Island Road
Prince Edward County (Sophiasburg Ward), Ontario
Picturesque 8.8 acre building lot overlooking the Bay of Quinte on North Big Island Road in Prince Edward County. Experience all that the County has to offer, Sandbanks Provincial Park, restaurants, wineries, art galleries, farmers markets, and much more. 2.5 km to Baycrest Marina, 20 minutes to Picton, 30 minutes to Belleville, and just over 2 hours from Toronto and Ottawa. This 8.8 acre lot is waiting for you to build your dream home in Wine Country and experience all that the County has to offer! (id:49187)

