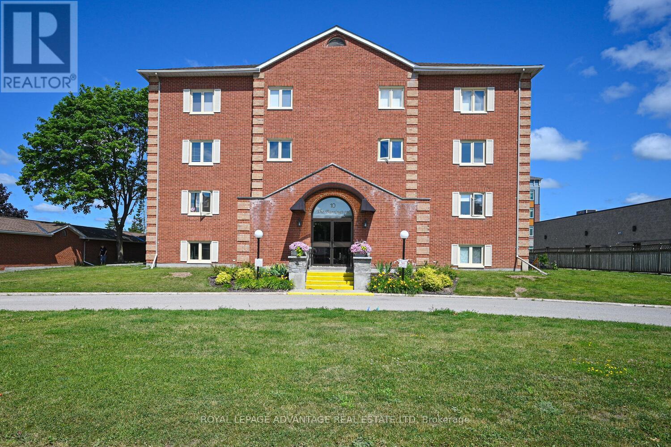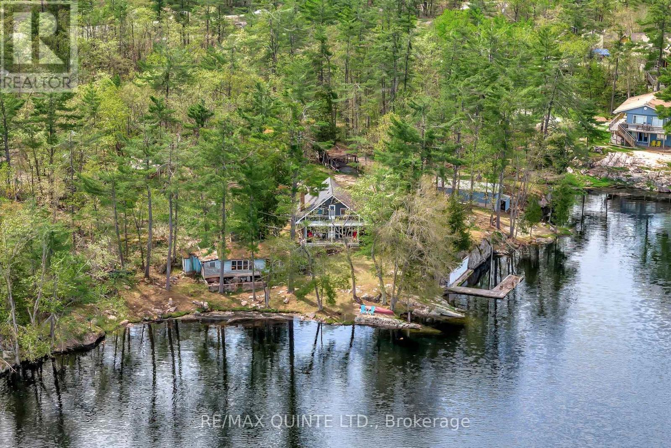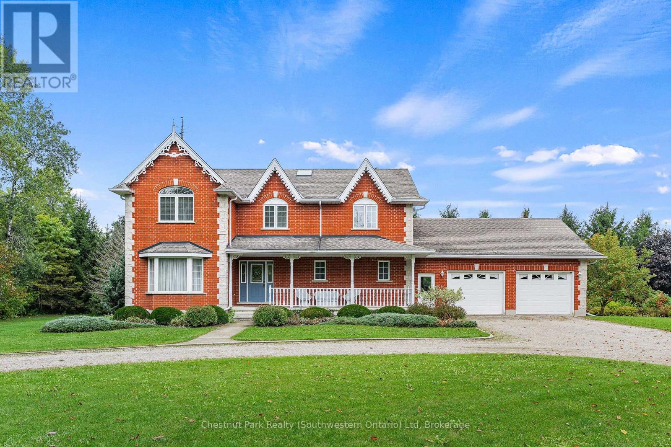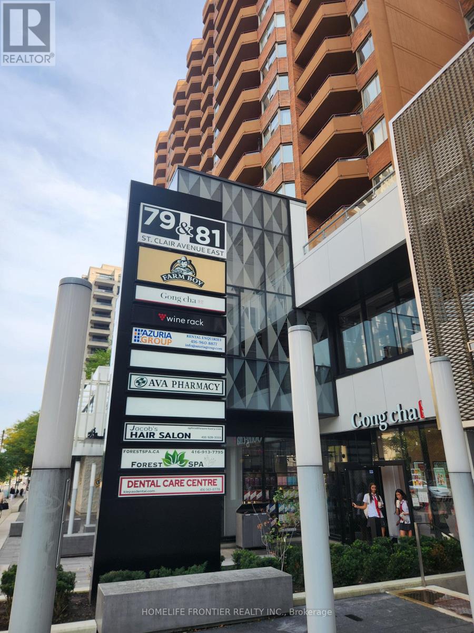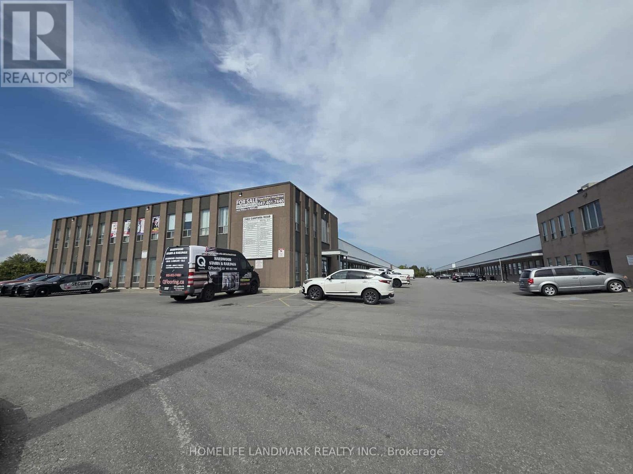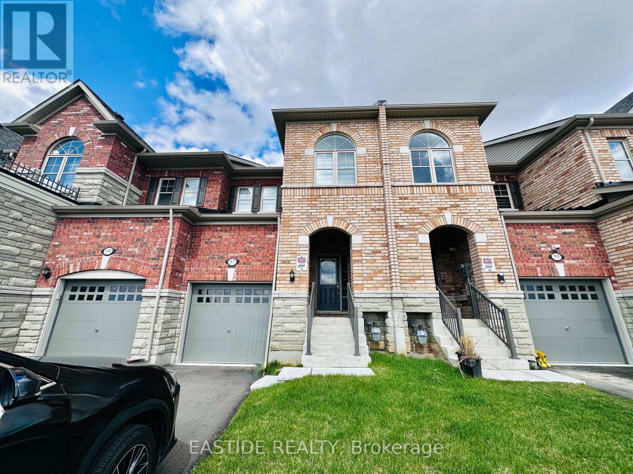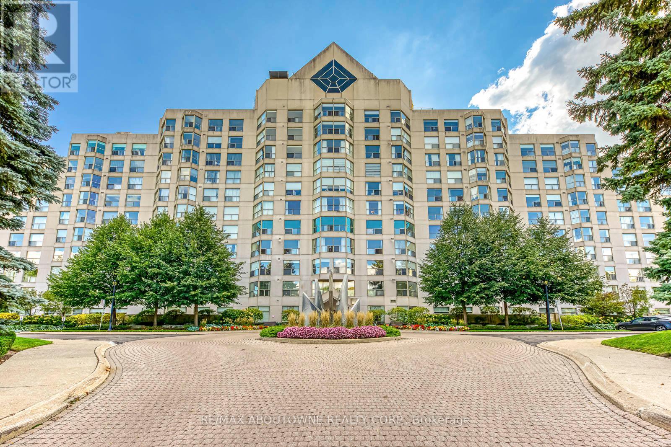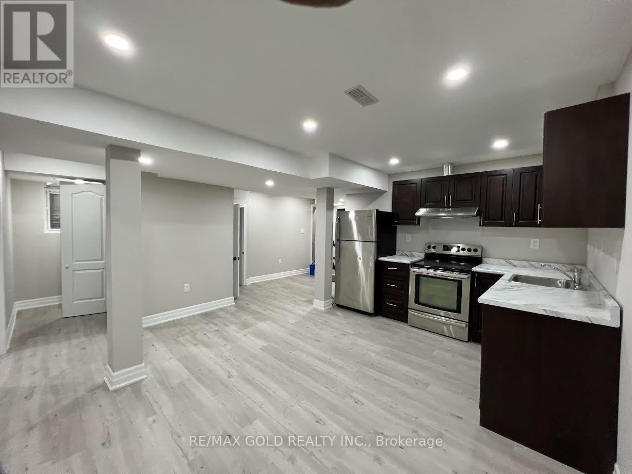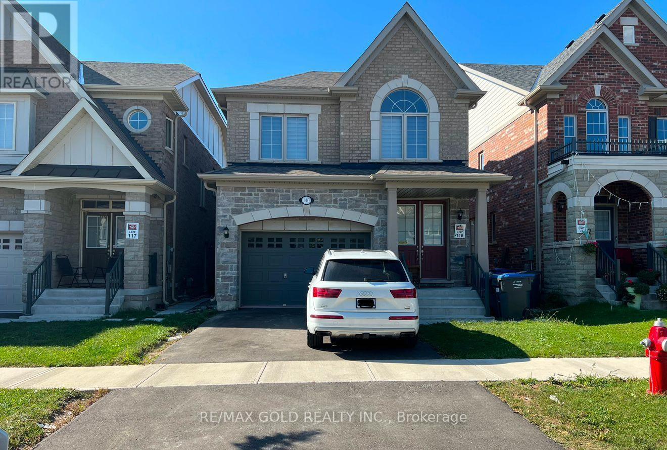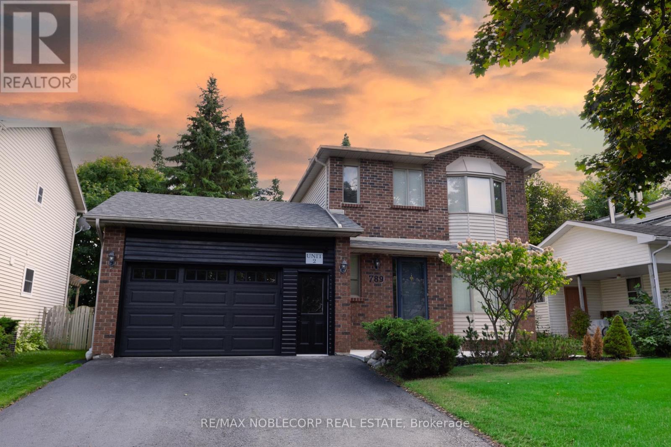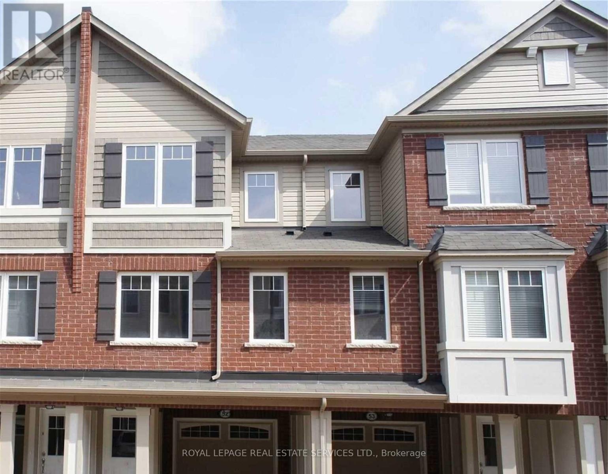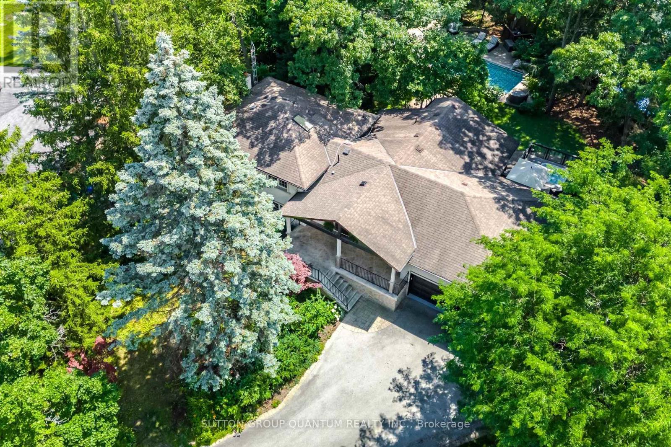401 - 10 Armstrong Drive
Smiths Falls, Ontario
Step into the future of refined living with this executive condominium in the heart of Smiths Falls. Spanning nearly 3,000 square feet, this recently updated condo isn't just a home it's a statement, effortlessly blending high-end design with ultimate functionality. From the instant you enter the welcoming foyer the expansive layout reveals itself. Forget rigid, dated floor plans. Here, a formal dining room flows into an elegant living room, anchored by a striking double-sided fireplace that creates a warm, sophisticated ambiance perfect for high-level entertaining or unwinding after a demanding day. The private office/den is a sanctuary for the modern professional. Custom, streamlined built-ins and a discreet wet bar with a built-in fridge make it the ideal hub for focused work, virtual meetings, or casual client cocktails. The chef-inspired kitchen is a stunning, minimalist workspace built for both serious cooking and social connection. It features an oversized island, a dedicated baking station, and a massive walk-in pantry-everything a modern gourmet requires to create and host with ease.The primary suite is a true retreat. It offers two separate, spa-like ensuite bathrooms and dual walk-in closets, providing an unprecedented level of privacy and personalization. A connected, versatile bonus room with a Murphy bed offers flexible space easily transitioning from a private yoga studio or home gym to guest accommodations. A second generously sized bedroom provides impeccable comfort for guests or family, complete with its own four-piece ensuite.Beyond the main living areas, the condo is designed for seamless, modern life: a large laundry/utility room offers substantial extra storage, and the rare convenience of two private garages provides secure, direct access and ample space for vehicles and gear.This is more than a home; it's an elevated lifestyle for discerning buyers ready to embrace luxury and convenience in a vibrant, growing community. (id:49187)
2 Fire Route 2 Route
Trent Lakes, Ontario
Lakefront Getaway with Endless Potential on Prestigious Stony Lake! Discover the charm and opportunity of this unique lakefront property, nestled on 1.65 private acres with an impressive 265 feet of prime shoreline on beautiful Stony Lake. This is your chance to own a true four-season retreat with endless potential. The main 2-storey home features 3 bedrooms, 1 full bath, and an open-concept layout designed to showcase breathtaking water views through large, sun-filled windows. A cozy stone fireplace anchors the living space, while the upper-level balcony invites you to relax and soak in the panoramic lake vistas. What sets this property apart is the additional cabin/cottage on site which offers lots of possibilities. With some work, it could be transformed into a charming guest house, artists studio, or rental unit. A bonus bunkie offers even more flexibility for guests or extra storage. The waterfront is ideal for all ages, offering a gradual, sandy entry for swimming, along with deeper sections for boating and a private boat slip. Whether you're enjoying peaceful mornings on the dock or entertaining family and friends, this lakeside haven delivers. Located with access to the Trent-Severn Waterway, this property offers access to miles of boating and year-round activities making it an ideal investment, family compound, or vacation home. Rare opportunity to create your dream retreat in one of the Kawarthas' most sought-after locations! (id:49187)
5445 5th Line
Guelph/eramosa, Ontario
Looking to get away from the hustle and bustle of city living? Welcome to 5445 5th Line of Rockwood. Driving in the long tree-lined driveway, you are pleasantly surprised by the beauty of the setting with an elegant two-story red brick house, tastefully landscaped grounds, a barn, and a driving shed in the background. The majestic two-story 3,000 sq. ft home built in 1994 features all brick construction with white gingerbread trim, coin corners, a massive covered front porch and oversized two car attached garage. As you enter the front door, you are greeted by a large foyer and beautiful spiral staircase to the second floor. The main floor features a formal living room leading to a large dining room with French doors, into a large eat-in kitchen with tons of counter space, lots of storage, pot and pan drawers, and a fully built-in pantry with pull out shelves. There is also a large sunken rec room with a beautiful stone fireplace with a wood burning insert. Lots of big windows and French doors off the eat-in kitchen lead to a new deck and beautiful views everywhere. The second floor features two large bedrooms, and a huge primary bedroom with five-piece ensuite. There is another set of French doors off the Primary, currently set up as a den, but could be a fourth bedroom or nursery. All the bedrooms have walk-in closets. The massive unspoiled basement has a bathroom rough-in waiting for your finishing touch. All this plus an oversized two-car garage with a staircase to a large loft above for extra storage. The 44 acre property has 22 acres workable currently rented by a local cash cropper. There is a 30x50 barn with hydro and water plus storage on the second floor, and a 30x50 drive shed for more storage.Natural gas and internet available at the driveway entry. (id:49187)
81 St Clair Avenue E
Toronto (Rosedale-Moore Park), Ontario
Retiring Sale!! The Current Owner Runs This Store Over 20 Years. Rare Opportunity To Own A Profitable Dry Clean Depot In A High Density Area Yonge/St. Clair East Surrounding By High Rise Office Buildings, Residential Condo & Mature Prestige Neighborhood! Well Established With Many Royal Clientele. Good Size With Potential Extend Business. Annually Sales $165,000 & Steadily Improving. ( Before Covid Annually Over $200,000 ). Busy Spot For Dry Cleaning Depot With Low Competition. The Store Located With Current Anker Shop Farm Boy, Pharmacy, Hair Salon, SPA, Dental Care Centre Etc. In Residential & Office Zone Mixed Area. It Has High Growth Potential & Is Well-Suited For Someone Skilled In Alteration And Repair. All Existing Equipment & Chattels Are Included. Short Business Hours (Mon-Fri : 9-6, Sat 10-4, And Sun & Holiday: Closed). (id:49187)
121 & 122 - 2465 Cawthra Road
Mississauga (Dixie), Ontario
A rare opportunity to acquire a compact industrial unit featuring two dock-level shipping doors, ideally situated near major highways and public transit for seamless connectivity. Zoned E2, the site supports a wide range of uses including office, industrial, warehousing, light manufacturing, medical, and quasi-retail operations.Recent upgrades include renovated washrooms, meeting room, and flooring, with steel rack shelving already installed for efficient storage. The property offers free surface parking. (id:49187)
57 Benhurst Crescent
Brampton (Northwest Brampton), Ontario
Well-maintained townhome in the heart of desirable Creditview! This move-in-ready home features upgraded laminate flooring and neutral finishes throughout. The open-concept main floor includes a spacious kitchen with ceramic backsplash, stainless steel appliances, and ample counter space. Living and dining areas walk out to a private, fully fenced backyard perfect for relaxing or entertaining. Upstairs, the primary bedroom boasts a walk-in closet and a 5-piece ensuite with double sinks, soaker tub, and separate shower. Two additional bedrooms share a full bath, plus a bonus flex space ideal for a home office or study area. The unspoiled basement offers endless potential for future living space. Enjoy easy access to Creditview Park, Mount Pleasant Trail, GO Station, top-rated schools, shopping, dining, and more. A fantastic opportunity for first-time buyers or growing families! Power of Sale(Property Sold As-Is-Where-Is Condition) (id:49187)
613 - 1700 The Collegeway Road
Mississauga (Erin Mills), Ontario
Welcome To Canyon Springs. Rarely Offered 1650 Sq.Ft. 2 Bedroom Plus Den and Office, Separate Living & Dining Rooms. 2 1/2 Baths, Ensuite Laundry. The Updated Kitchen Has Quartz Countertops, A Breakfast Area, Loads Of Cupboard Space & Pot Drawers. Treed Ravine View Across From The Glen Erin Inn Great Walking Trails. This Building Offers Indoor Pool, Hot Tub, Party Room, Exercise Rm, Gazebo With Bbq Area, 24Hr Concierge. Excellent Reserve Fund And Well Maintained Building. 2 Parking Spaces & One Locker. . Shows Beautifully. (id:49187)
Basement - 140 Finegan Circle
Brampton (Northwest Brampton), Ontario
Location! Location! Location! Gorgeous 2 Bedroom, 1 Washroom Legal Basement With Separate Entrance. Town wood built home w/ featuring stone & Brick exterior. Tastefully upgraded kitchen w/ quartz countertops & stainless steel appliances. Separate laundry facilities in the Basement. 1 parking spot included. Conveniently located close to Mount Pleasant GO, parks, schools, plazas & many more natural amenities. (id:49187)
140 Finegan Circle
Brampton (Northwest Brampton), Ontario
Location! Location! Location! This Brand New Detached House With 4 Bedrooms and 3 washrooms, Less Than 4 Yrs Old, Located in the Most Prestigious Community of Northwest Brampton. This House comes with Lots of Upgrades Including Double Door Entrance, Hardwood on Main Level And Master Bedroom, Oak Staircase,9 Ft Ceiling on Main Floor, Open concept Living and Kitchen Space, Good Sized Bedrooms, Upgraded Kitchen, Stainless Steels Appliances, Tons Of Natural Light Through Out ,Very Close To Mount Pleasant Go Station. Tenant To Pay 75% Of All Utilities & To Obtain Tenant Liability Insurance. Lease is for Upper (Main And Second Floor) portion only. Basement Will Be Rented Out Separately. (id:49187)
789 Candaras Street
Innisfil (Alcona), Ontario
Welcome to this beautiful, newly renovated, never-lived-in 1 bedroom, 1 bathroom legal basement apartment located in the sought-after community of Alcona, Innisfil! This modern unit features a bright open-concept layout, a brand new kitchen with stainless steel appliances, and a private separate entrance for added convenience. Highlights include: Spacious living/dining area with pot lights and modern finishes, contemporary kitchen with quartz countertops and new cabinetry, large bedroom with ample closet space, stylish 4-piece bathroom with modern fixtures, large shared laundry space and more! Driveway parking available. Situated in a quiet, family-friendly neighbourhood, this home is just minutes from shopping, schools, parks, Lake Simcoe beaches, and Hwy 400 for an easy commute. (id:49187)
52 - 6020 Derry Road
Milton (Sc Scott), Ontario
Welcome To Mattamys Stunning Escarpment Townhome Offering 1,523 Sq. Ft. Of Contemporary Living Space.This Bright & Spacious 3-Bedroom, 3-Bath Residence Features A Finished Walkout Basement Opening To APrivate Yard With Serene Ravine Views. The Main Floor Boasts A Large Family Room, Separate Dining Area, AndAn Upgraded Kitchen With Premium Cabinetry, Stainless Steel Appliances, And A Walkout To A BalconyPerfectFor Morning Coffee Or Evening Relaxation.The Generous Primary Bedroom Offers A Walk-In Closet, A Beautiful 3-Piece Ensuite With Upgraded CeramicTiles, And Overlooks The Ravine For A Peaceful Retreat. Additional Highlights Include Main Level Laundry, APrivate Office, And Direct Garage Access For Ultimate Convenience. Ideally Located Close To Schools, Shopping,Parks, And TransitThis Home Combines Style, Comfort, And Functionality In One Exceptional Package. (id:49187)
1063 Greenoaks Drive
Mississauga (Lorne Park), Ontario
Set on a quiet street in the prestigious White Oaks of Jalna enclave in Lorne Park, this impeccably maintained 4-Level side split is a rare offering. With 4 bedrooms and an open concept layout that flows seamlessly between levels, this home is designed for comfortable family living, stylish entertaining, and even multi-generational flexibility. The main level sets the tone with a bright living room featuring a gas fireplace and expansive windows, a formal dining area, and a true entertainer's kitchen. Anchored by an oversized island with seating and a prep sink, this chef-worthy space includes high-end stainless steel appliances, stone countertops, and abundant custom cabinetry. Whether hosting a crowd or enjoying quiet mornings, the layout invites connection and flow. The lower level offers a welcoming family room with a natural wood burning fireplace and walkout to private patio, two bedrooms, and a luxurious bathroom with glass shower and soaker tub - ideal for guests or in-laws. Upstairs, the primary suite is a true retreat with a spa-inspired ensuite featuring heated floors, steam shower and his and hers vanities, plus a custom walk-in closet with boutique level storage. A second bedroom offers versatility for a home office or nursery. The finished basement features a walkout to the backyard, ample space for a gym, play zone, or hobby room, and a custom movie theatre with a gas fireplace that's a true showpiece - perfect for movie marathons, game nights, or streaming your favourite series in comfort and style. the private backyard is a resort-style escape with low-maintenance turf, mature trees, a custom cabana with built-in bar and stone-surround fireplace, sunken hot tub, deck with dining area and a salt water pool. Located in a highly sought after, family-friendly neighbourhood close to top schools, shopping, trails, Clarkson GO, and its just 30 minutes to downtown Toronto. (id:49187)

