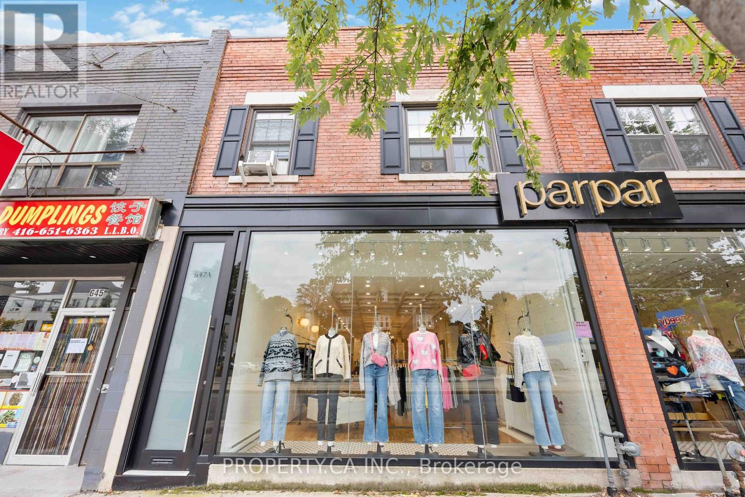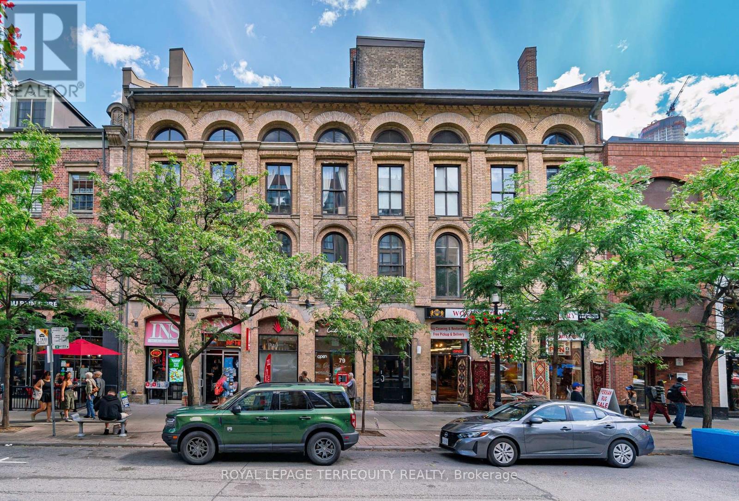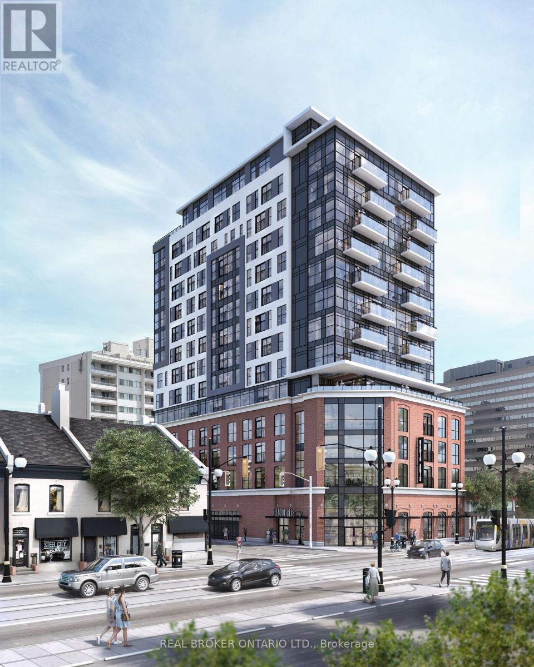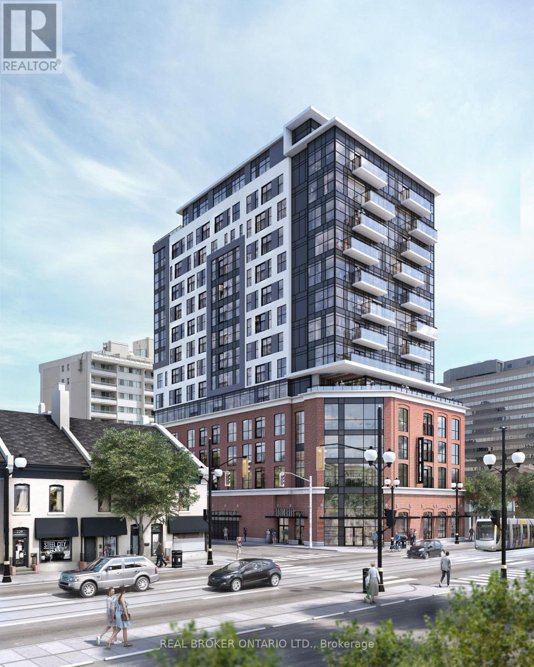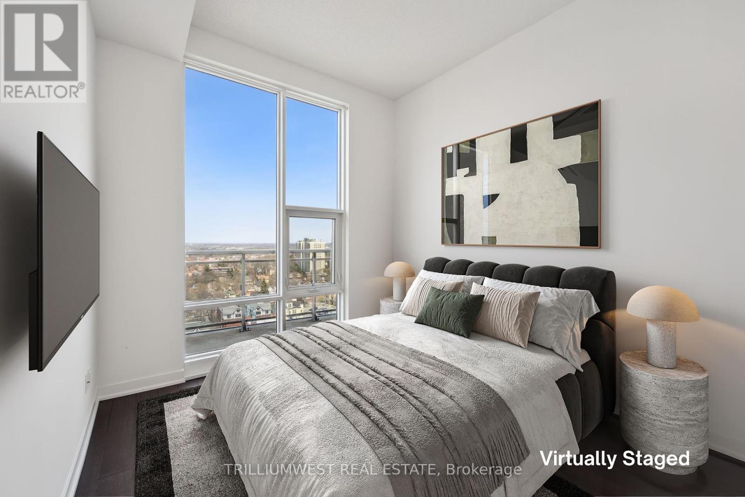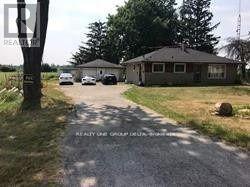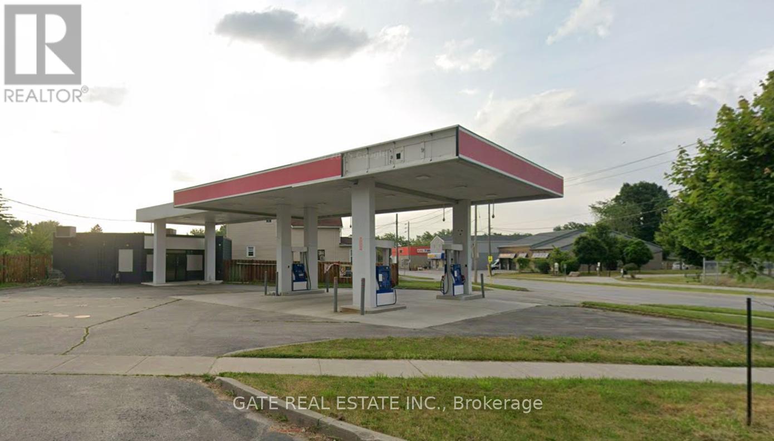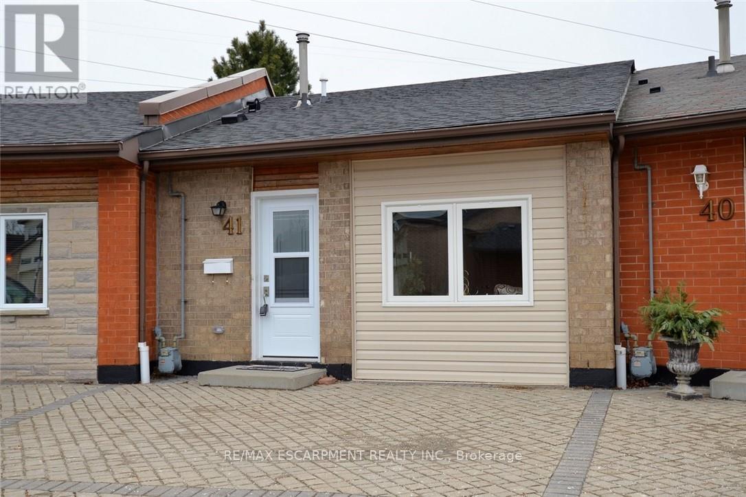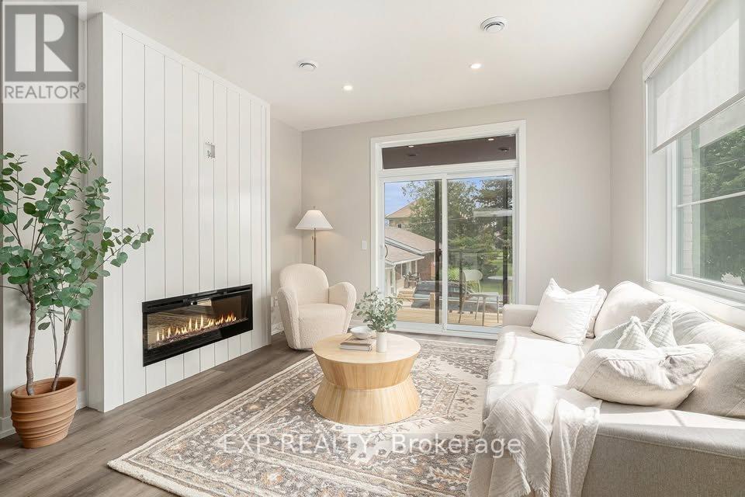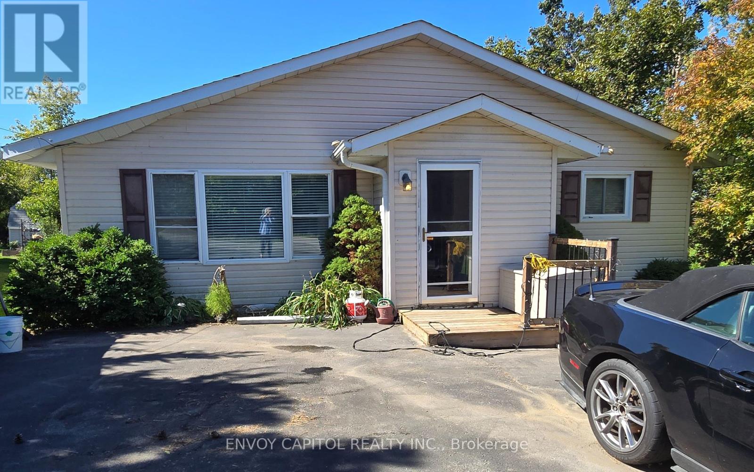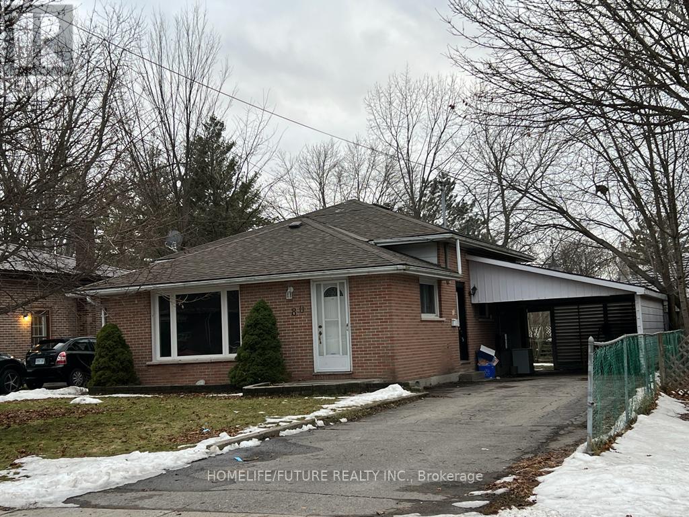647a St Clair Avenue W
Toronto (Wychwood), Ontario
Looking for the perfect place to call home? FULLY RENOVATED 3 BDR + LIVING ROOM -Large 3 Bedroom + living room (1100 sq/ft) -New windows & window coverings -New bathroom well equipped with sliding glass doors and contemporary fixtures. -New modern kitchen with stainless steel appliances, plenty of storage and stone counter top -New floors throughout -Air conditioning-Laundry ensuite -Bright throughout -Exposed brick -Closet organizers in all closets -New window shades. - Hydro separately metered - Steps to St Clair Station, shops, restaurants, cafes, yoga studios, and more.... Steps to Wychwood Barns. Directly above the best clothing boutique on St Clair West. (id:49187)
409 - 81a Front Street E
Toronto (Waterfront Communities), Ontario
Welcome to Unit 409 at the historic St. Lawrence Market Lofts, offering a rare opportunity to own a truly one-of-a-kind space in one of Toronto's most vibrant and desirable neighbourhoods. This stylish and functional 1-bedroom + den loft showcases soaring ceilings with skylights, exposed brick and beam, and an open-concept layout designed for both comfort and entertaining. The spacious primary suite is a private retreat complete with its own bathroom, while the additional powder room and versatile den provide convenience and flexibility. Set within an intimate, boutique building full of character, residents enjoy a unique sense of privacy and charm while being just steps from the world-famous St. Lawrence Market, shops, cafes, and transit. This loft perfectly blends authentic urban character with modern living. (id:49187)
206 King Street W
Hamilton (Central), Ontario
Prime ground-floor hospitality/retail opportunity at the brand new Radio Arts Condos in the heart of Downtown Hamilton! This exceptional space, available for lease or sale, boasts prominent King Street West frontage with large windows, ensuring maximum visibility and a built-in customer base from the 122 residential suites above. Sidewalk level access makes for easy walk-in traffic. Soaring 16' ceilings and abundant natural light create an inviting atmosphere, while convenient access via King/Caroline and the future LRT line enhance accessibility. This commercial space is ideal for coffee shops, restaurants, or a variety of retail ventures seeking a thriving downtown location. Taxes no yet assessed (id:49187)
206 King Street W
Hamilton (Central), Ontario
Prime ground-floor hospitality/retail opportunity at the brand new Radio Arts Condos in the heart of Downtown Hamilton! This exceptional space, available for lease or sale, boasts prominent King Street West frontage with large windows, ensuring maximum visibility and a built-in customer base from the 122 residential suites above. Sidewalk level access makes for easy walk-in traffic. Soaring 16' ceilings and abundant natural light create an inviting atmosphere, while convenient access via King/Caroline and the future LRT line enhance accessibility. This commercial space is ideal for coffee shops, restaurants, or a variety of retail ventures seeking a thriving downtown location. Taxes not assessed yet. (id:49187)
1702 - 85 Duke Street W
Kitchener, Ontario
Experience unparalleled living in this unique corner PENTHOUSE a rare gem with no upstairs neighbours! Bathed in NATURAL LIGHT, this bright 2-bedroom condo features 10-foot CEILINGS and floor-to-ceiling WINDOWS that frame breathtaking city VIEWS from your private 110 sq. ft.BALCONY. The sleek, MODER KITCHEN is a chef's delight, boasting full-height cabinetry, GRANITE COUNTERTOPS, upgraded stainless steel APPLIANCES, and a versatile MOVABLE ISLAND. Both bedrooms are generously sized, with the primary offering a private en-suite. Enjoy CARPET-FREE living, in-suite LAUNDRY, and ample STORAGE. This is the only PENTHOUSE of its kind available, perfectly positioned next to CITY HALL with the ION LRT at your doorstep. Step out to vibrant King Streets SHOPS and RESTAURANTS, then retreat to your quiet oasis above it all. Residents enjoy a 7-day CONCIERGE, lounge, panoramic rooftop TERRACE, and a modern GYM. Underground PREMIUM PARKING and a storage LOCKER complete this exceptional offering. (id:49187)
7121 Highway 124 Road S
Guelph/eramosa, Ontario
Prime Location! Detached Home! 3-bedroom Bungalow, 1.5-bathroom home is set on a sprawling aprox 2-acre Sub Prime Land property, just minutes from Guelph and Highway 401. Please review 2 Zoning Addendum Attachments .Ideal for families or a small home office/business, Bed & Breakfast, Hobby Farm, (Live Stock) it offers ample space for parking. Can Park 1Only Truck with 53 ft Trailer/Container. Additional features include a new furnace and existing water softener. Don't miss this excellent opportunity!Current taken photos are on MLS. (id:49187)
7121 Highway 124 Road S
Guelph/eramosa, Ontario
The property is located on 2 level acres with no floodplain, the brick bungalow with a double detached garage is an ideal for those looking to lease this property as home. You want to see this home before its gone!6 to 8 car parking. Can Park 1 only Truck with 53 ft Trailer/Container.Tenant to pay all utilities and provide Tenant Insurance and $150 Key Deposit. Tenant to apply with full Rental Package. Current taken photos are on MLS. This is Old Bungalow not fancy. Landlord looking 6 Month Lease and after month to month as looking to sell the property to the Buyer matching fit with the Existing and Future Zoning include right sale price value of the property. (id:49187)
33 Oak Street E
Leamington, Ontario
Neighbourhood Gas Station!!Excellent, Very Well Kept Location near Leamington Downtown! Formerly ESSO, No Fuel Contract! Surrounded by Residential and Commercial businesses! Car Wash located right in front of the Property for frequent and regular clients. Corner Lot with full Exposure. Large Convenience Store. Shelving, Chattels, Counter etc included in Purchase Price in 'AS IS' condition. A full Washroom. Power of Sale Property being 'SOLD AS IS' with IMMEDIATE Possession Available. Short Term Financing can be arranged for Qualified Buyers. Seller Motivated. Full co-operation for smooth closing! (id:49187)
41 Sister Kern Terrace
Hamilton (Kennedy), Ontario
Welcome to 41 Sister Kern, nestled in the highly desirable gated community of St. Elizabeth Village! This inviting home features 1 spacious Bedroom with a walk-in closet and private ensuite Bathroom, separate living and dining room areas, and a bright, well-appointed Kitchen, perfect for relaxed living or entertaining friends. Enjoy carpet-free flooring and the convenience of in-suite laundry/utility space. Take full advantage of the Villages impressive amenities, including an indoor heated pool, fitness centre, saunas, golf simulator, and more. Condo fees cover property taxes, water, and all exterior maintenance. (id:49187)
6 - 405 Wellington Street
Wellington North (Mount Forest), Ontario
New Modern Living in Mount Forest 405 Wellington St. E., Mount Forest, ON ~ Step into this freshly built 2-bedroom, 2-bathroom suite designed for comfort, style, and easy living. Why You'll Love It ~ Spacious Layout ( 1,1133sq ft): Open-concept living/dining area made for relaxing or entertaining. ~ Sleek Kitchen: Full appliance package, plenty of countertop space, and modern cabinetry. ~ Two Full Bathrooms: No more morning line-ups ~ each finished with contemporary fixtures and tile. ~ Covered Patio: Your own private outdoor retreat for morning coffees or sunset unwinding, rain or shine. ~ In-Suite Laundry: Full-size washer & dryer ~ laundry day made easy. ~ On-Site Parking: Dedicated spaces just steps from your door. ~ New-Build Efficiency: Superior insulation and windows for year-round comfort and lower utility bills.~ Quick Facts Type: Main-floor apartment in brand-new building Bedrooms: 2 large rooms with generous closets Bathrooms: 2 full, spa-inspired baths Appliances Included: Fridge, stove, dishwasher, microwave, washer & dryer Parking: On-site (no street-parking scramble) Utilities: Tenant pays (hydro, water, waste) Location Highlights: Minutes to downtown Mount Forest shops, schools, hospital, parks, and Hwy 6 for an easy commute. Ready to upgrade your lifestyle and be the first to call this stunning suite home? (id:49187)
2303 Thurstonia Road
Kawartha Lakes (Verulam), Ontario
Get ready to move in and enjoy this freshly painted year-round home/cottage. Just a 2-minute stroll to your leased private waterfront access with included dock and boat lift on Sturgeon Lake. The bright main floor features an open concept kitchen and dining room with a walk-out to the sunny newly installed maintenance-free upper deck with glass railing. The spacious living room has a recently replaced picture window which allows the sun to stream into the home. A 4-piece bathroom and 2 generously sized bedrooms comprise the rest of the main floor. The walkout lower level features a massive recreation room where the whole family can relax and watch their favourite movies or play card/board games in the nook that features a corner bench and table. Ground level windows and walkout sliding door fill the space with light. The sliding door leads you to the newer lower deck protected from the wind and rain. A 3rd bedroom and workout/laundry room complete this amazing flex space. A generous backyard provides plenty of greenspace and a 10 x 20 shed for all your storage needs. This home is heated by a high efficiency furnace (2016) with electric baseboard backup. It is a complete ICF (insulated concrete forms) home with air exchanger. The deep drilled well provides plenty of Sulphur-free water connected to a water softener and UV water treatment system. The house is powered by a 200-amp electrical system, and it has a septic system rather than a holding tank. (id:49187)
80 Poplar Street
Belleville (Belleville Ward), Ontario
Welcome To This Lovely Family Home Located In Belleville's Desirable North Location, Just Minutes From Hwy 401, Shopping, Parkdale Public School, And The Wellness Centre. The Main Level Offers A Bright, Open-Concept Living And Dining Area Seamlessly Connected To The Kitchen, Complete With Appliances. Upstairs, You'll Find Three Spacious Bedrooms And A Full Bathroom. The Finished Lower Level Features A Cozy Recreation Room, Laundry/Utility Space, And A Convenient Walk-Up To The Carport. Additional Storage Is Available In The Crawl Space, Providing Plenty Of Room For Your Needs. (id:49187)

