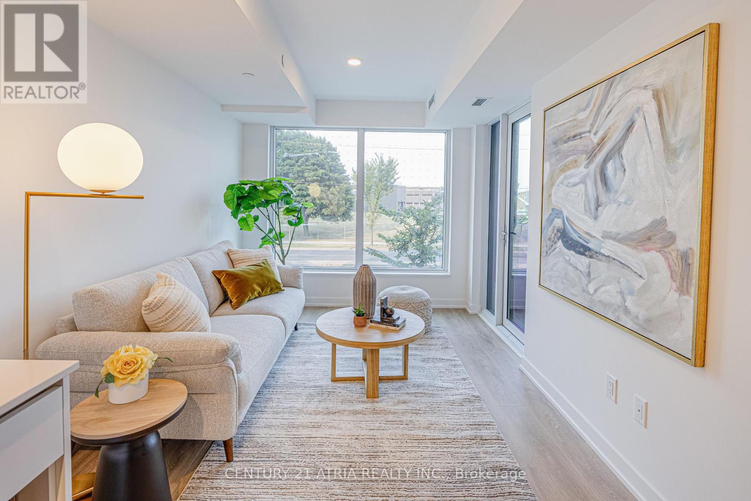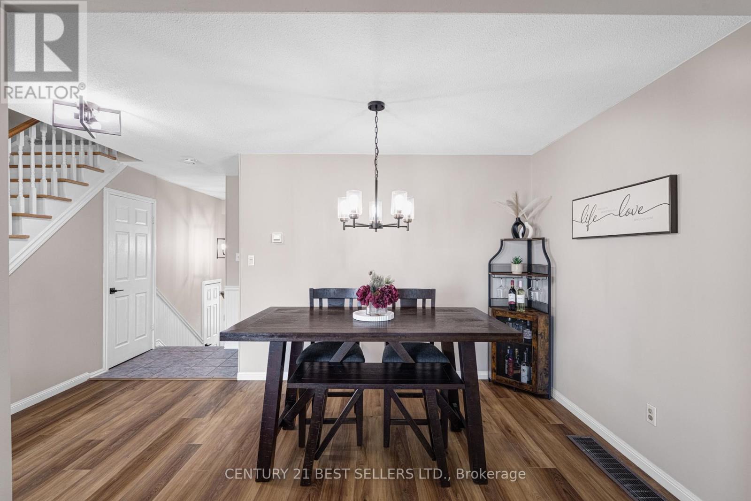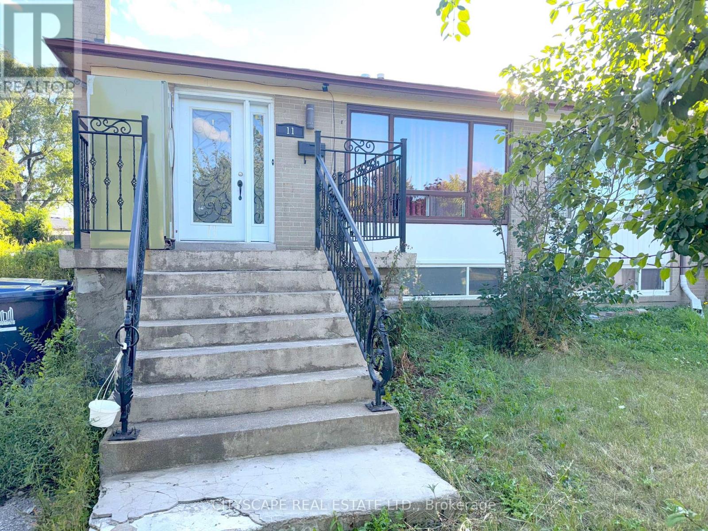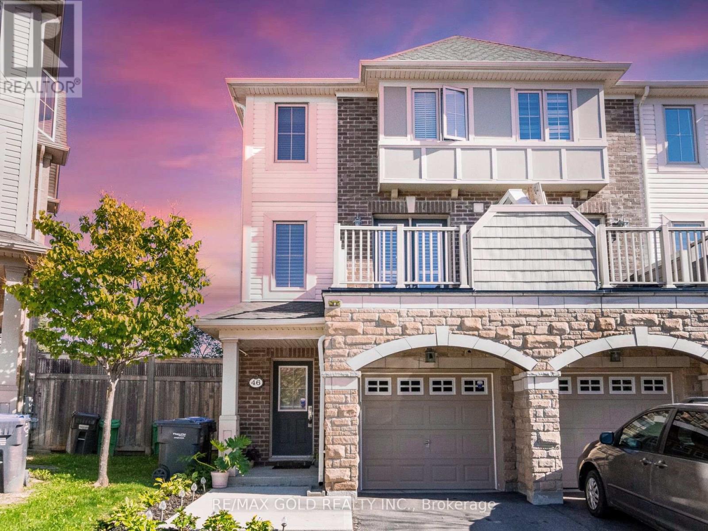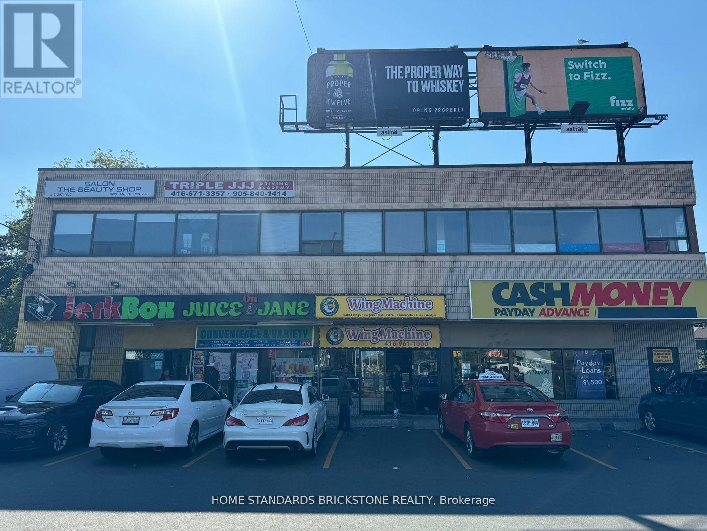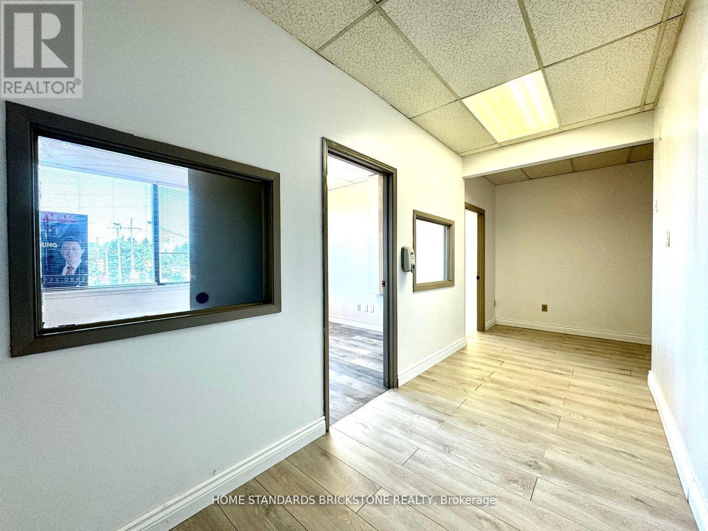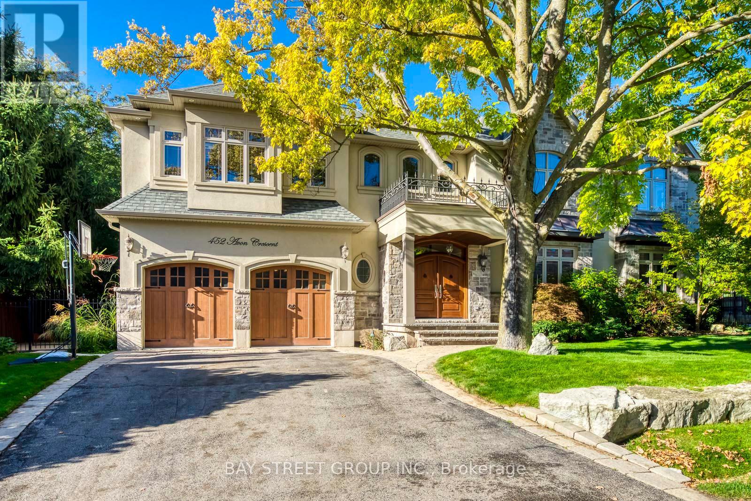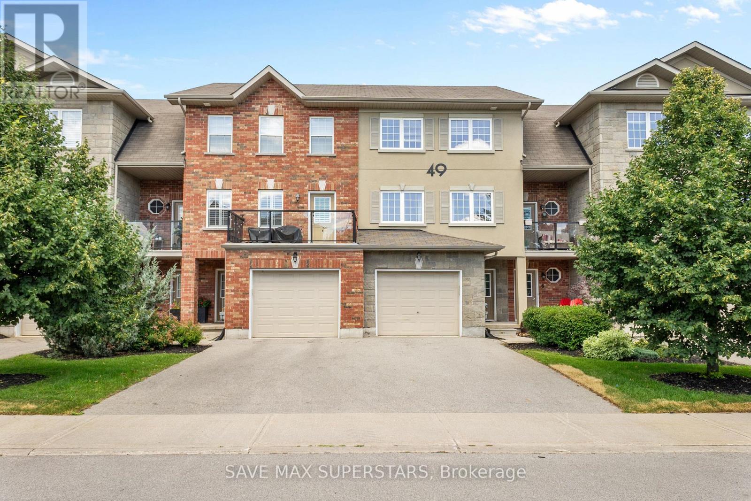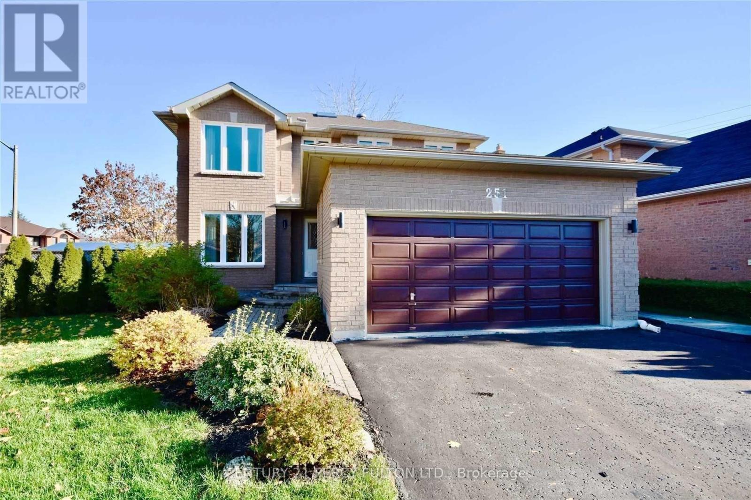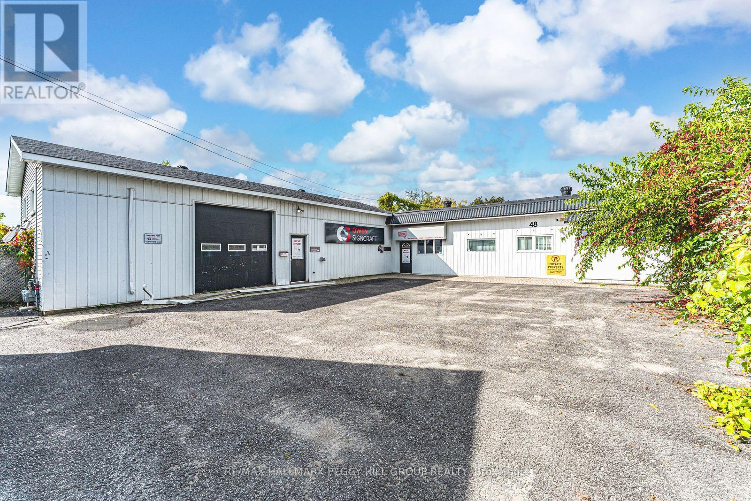217 - 1100 Sheppard Avenue W
Toronto (York University Heights), Ontario
Don't miss out on this opportunity for a BRAND NEW, never lived in, 2 bedroom unit at West Line Condos! The unit features large windows and built in appliances with lots of functional space. The building includes exceptional amenities including a Full Gym, Lounge with Bar, Co-Working Space, Children's Playroom, Pet Spa, Automated Parcel Room and a Rooftop Terrace with BBQ. Access to TTC is quick with a bus stop in front of your door. Sheppard West Station, Allen Road and the 401 are minutes away. Yorkdale Mall and York University is a short commute with any method of transport you choose. Sold with FULL Tarion Warranty. (id:49187)
477 Ontario Street N
Milton (Dp Dorset Park), Ontario
Welcome to this well-maintained and tastefully updated townhome, offering exceptional value in one of Milton's most sought-after neighbourhoods. Freshly painted throughout, the home features refinished kitchen cabinetry, stylish modern light fixtures, and brand new laminate flooring on the main level, adding to the clean, contemporary feel. Flooded with natural light, the spacious open-concept main floor is ideal for both everyday living and entertaining. The bright, airy layout creates a warm and welcoming atmosphere you'll feel the moment you walk through the door. Situated in a friendly, family-oriented community, this home is just minutes from top-rated schools, parks, shopping, public transit, and all essential amenities. Plus, with convenient access to Highway 401, commuting or weekend getaways are a breeze. Whether you're a first-time buyer, downsizer, or investor, this move-in-ready home is a fantastic opportunity in a high-demand area. (id:49187)
11 Melpham Court
Toronto (West Humber-Clairville), Ontario
**Spacious 4+1 Bedroom Home on a Quiet Court in Etobicoke** Welcome to 11 Melpham Court, a versatile 4+1 bedroom, 3-bathroom home tucked away on a peaceful cul-de-sac in Etobicokes convenient West Humber Clairville community. Offering multiple living spaces, a basement with second kitchen, and plenty of potential, this property is ideal for families, investors, or multi-generational living. **Bright & Functional Main Floor** The main level features a welcoming foyer leading into an oversized open-concept living and dining area with large windows that fill the space with natural light. The kitchen is equipped with a stove, fridge, range hood, ceramic flooring, and a stylish backsplash - ready for everyday family meals or entertaining. **Comfortable Bedrooms** Upstairs, two generously sized bedrooms provide ample closet space, including a primary bedroom with bright windows, along with a 4pc shared bathroom. The lower level adds two more bedrooms and a convenient 2pc bathroom, making it a great setup for teens, guests, or extended family. **Basement with Extra Living Space The basement features a large second kitchen, an additional bedroom, laundry area, and a shower - offering flexible potential for in-laws, a rental suite, or extra family space. **Quiet Court Location** Nestled on a family-friendly cul-de-sac, this home provides both privacy and convenience. Located near schools, parks, Humber College, Woodbine Mall, shopping, public transit, and major highways (427, 401, and 407), it offers quick connections across the GTA (id:49187)
46 Soccavo Crescent
Brampton (Fletcher's Creek South), Ontario
Wow Is Da Only Word To Describe Dis Great! Wow This Is A Must See, An Absolute Show Stopper!!! A Lovely 3+1 Bdrm Home With 3 Full Washrooms On A Premium End-Unit Lot (Feels Like A Semi) Offering Sunlight From Three Sides And Fantastic Curb Appeal! Step Into A Bright, Open-Concept Main Level Where The Living/Dining Area Flows Seamlessly And Features Premium Hardwood Floors In The Living RoomPerfect For Everyday Comfort And Stylish Entertaining! The Chefs Kitchen Is Fully Upgraded With Granite Countertops, Stainless Steel Appliances, A Handy Breakfast Bar, Extended Cabinetry, And A Smart Layout That Keeps You Connected To Family And Guests! Impressively Tall 9' Ceilings On The Second Floor And Upgraded 8' Interior Doors Create A Grand, Airy Feel, While The Upgraded Staircase With Elegant Railings Elevates The Look Throughout! Enjoy The Balcony Views And Corner Exposure This Corner Unit Is Absolutely Drenched In Natural Light! Upstairs Youll Find Three Generous Bedrooms And Well-Appointed Washrooms, The Finished Walkout Basement Adds Incredible Flexibility With An Additional Bedroom/Living Area, A 3-Piece Washroom, And Direct Access To The YardA Wonderful Setup For A Potential Granny Ensuite, Teen Retreat, Home Office, Or Guest Suite! W/ Low Maintenance Fee! Walkout Finished Basement With 3 Piece Washroom! Convenient Upper Floor Laundry!Thoughtful Finishes, A Functional Floor Plan, And Tons Of Windows Make This Beauty Feel Larger Than It Looks! Outdoor Living Is A Breeze With The Walkout Level Set Up Your Lounge, BBQ, And Play Area With Ease! Located Steps To Parks, Close To Hwy 407, And Right At The Mississauga Border, This Prime Address Checks Every Box For Convenience And Connectivity! Whether Youre A First-Time Buyer, Upsizing Family, Or Savvy Investor, This Turnkey Home Delivers Space, Style, And Value In One Perfect Package! Don't Miss OutBook Your Showing Today And Make This Absolute Show Stopper Yours! (id:49187)
202 - 1680 Jane Street
Toronto (Weston), Ontario
Location, Location!! Great intersection Exposure!! Good Sized 2 Office Rooms With Functional Layout, All Rooms Exposed To Jane Street. Ideal For Professional Uses Such As Accounting, Lawyer, Real Estate, Tutoring, Esthetics, Etc. Ttc Stops Right In Front, Easy Access To Hwys, Downtown & Uptown. Must See! **EXTRAS** Tenant Pays Utilities. (id:49187)
452 Avon Crescent
Oakville (Mo Morrison), Ontario
Welcome to this stunning custom-built residence in prestigious Morrison, offering over 5,000 sq. feet of finished living space plus an award winning rear yard oasis and heated double-car garage with pet access to a private enclosed outdoor area. Recently upgraded with fresh paint, brand-new engineered hardwood flooring on the main and second levels, a new Quartz kitchen island, and stylish modern pendants in the foyer and dining room, this home blends timeless elegance with modern convenience. A grand mahogany double door opens to a soaring two-storey foyer with polished marble floors. The formal dining room is enhanced with a tray ceiling and new pendant, while the great room showcases a dramatic two-storey coffered ceiling, gas fireplace, and abundant natural light. Adjacent to it, the spacious home office offers brightness, natural light, and tranquil views of the beautifully landscaped front yard, creating an inspiring space with direct access to the great room. The gourmet kitchen features custom cabinetry, high-end stainless steel appliances, the new Quartz island centerpiece, and a walk-in pantry. Upstairs, the master retreat includes a gas fireplace, walk-in closet, and spa-inspired ensuite with infinity soaker tub. Three additional bedrooms with walk-in closets, two more baths, and a convenient laundry room complete the upper level. The fully finished lower level is designed for entertaining, with a theatre featuring new laminate flooring, a projection screen with surround sound, an exercise room with closet which can be easily changed to a guest bedroom. A dual steam shower in lower bathroom, a wet bar with a granite countertop, and a temperature-controlled wine cellar. Step outside to your private resort-style backyard, featuring a heated salt-water pool with waterfall, cabana with bar and TV mount, built-in gas BBQ oven & fireplace, and professional landscaping. Perfect for entertaining or quiet family enjoyment, this home defines luxury living. (id:49187)
4653 Iron Bridge Lane
Severn (Washago), Ontario
Power of SALE!!! SOLD "AS IS"!!! HIGHWAY 11 SOUTHBOUND COMMERCIAL PROPERTY!!!. GOOD SIZE FRONTAGE ON HIGHWAY 11 W/EASY ACCESS ON & OFF. CLOSE TO TURNAROUNDS IN BOTH DIRECTIONS. HWY LANES EXTENSION IN PLACE WITH CITY. THERE MAY BE A RIGHT-OF-WAY IN FAVOUR OF THE PEOPLE LIVING ON IRON BRIDGE LANE OVER THE NORTHERLY PORTION OF THE PROPERTY. PROPERTY BEING SOLD 'AS IS' WITH NO WARRANTIES OR REPRESENTATIONS. (id:49187)
5 - 49 Ferndale Drive S
Barrie (Ardagh), Ontario
This stunning 3-bedroom, 3-bathroom townhome offers a spacious and functional layout across three above-grade levels, perfect for families. The bright primary bedroom features an oversized walk-in closet and a private ensuite with a walk-in shower. Enjoy modern upgrades throughout, including brand-new lighting, upgraded countertops, a stylish backsplash, and stainless steel appliances in the kitchen. The large, light-filled living room provides a welcoming space, while upgraded bathrooms add a touch of luxury. Convenience is key, with laundry on the bedroom level, an inside entry from the attached garage, and a walkout to a beautiful backyard deck (2021), which is ideal for BBQs and entertaining. This home offers care-free living with ample visitor parking, snow removal, beautifully maintained landscaping, and a dedicated park for children. Located in the heart of Barrie, this home is just a short walk to schools, parks, Bear Creek Conservation Area, beaches, and trails, providing endless outdoor activities. Commuters will appreciate the quick access to Highway 400 and Barrie South GO Station, making travel effortless. With a 10-year age, this townhome offers a perfect balance of modern comfort, practicality, and an unbeatable location. Don't miss this incredible opportunity... (id:49187)
251 Livingstone Street W
Barrie (West Bayfield), Ontario
Welcome To 251 Livingstone St W Located In Barrie's North West End. Separate Entrance To The Lower Level 2 Bdrm Basement Which You Will Find A Kitchen, 4 Piece Bath And Large Living Space. Laundry Is Shared With Upstairs Tenant .Tenant Will Pay 1/3 Of Utilities ( Water , Heat And Hydro) (id:49187)
410 - 140 Cedar Island Road
Orillia, Ontario
Welcome to this stunning 2-bedroom penthouse condo, perfectly situated on the shores of Lake Couchiching at Elgin Bay Club. Boasting an expansive 1861 sq. ft. of open-concept living, this luxurious home offers a harmonious blend of style, comfort, and functionality, with captivating views from your own rooftop patio. As you enter, the bright and airy living space invites you in, showcasing gleaming hardwood floors throughout. The chef-inspired kitchen features high-end upgrades, ideal for both cooking and entertaining. The spacious primary suite is a true retreat, complete with a generous walk-in closet and a spa-like ensuite bath. A second bedroom provides ample space for guests or family, while the second full bath offers convenience and elegance. A versatile main floor den presents an ideal space for a home office, library, or cozy reading nook. Upstairs, a flexible loft space awaitsperfect as an office, third bedroom, or sunroom. Step outside to your private rooftop patio, where you can soak in the breathtaking views of Lake Couchiching, offering the perfect backdrop for peaceful mornings or vibrant evenings. This property comes with 2 parking spaces (one underground and one outside) and a dedicated boat slip for your boat! Conveniently located just a short walk along the Lightfoot Trail to Downtown Orillia dining and shopping and beautiful Couchiching Beach Park! Experience the perfect balance of serene lakeside living and contemporary luxury at Elgin Bay Club. This penthouse condo is an opportunity you wont want to miss. (id:49187)
3 - 48 Ellen Street
Barrie (City Centre), Ontario
PRIME DOWNTOWN BARRIE LOCATION OFFERING 2,000 SQ FT TO GROW YOUR BUSINESS! Unlock the potential of your business in a prime downtown Barrie location steps from the waterfront, where high traffic and maximum exposure position you for success. This versatile property offers excellent signage opportunities to attract both pedestrian and vehicle traffic, all within walking distance to shops, dining, transit, and the vibrant downtown core, with Highway 400 only a short drive away. Offering approximately 2,000 square feet of space, the interior features a flexible open-concept layout that can be customized to suit your vision, multiple rooms that can serve as offices, storage, or client areas, and a convenient washroom. With C4 zoning allowing for retail, bakery, salon, fitness centre, workshop, office, and more, the possibilities are endless. A drive-in level shipping door measuring 8 x 10 feet adds practicality for day-to-day operations, while tenants are responsible for heat, hydro, internet, gas, insurance, snow removal, and utilities. This is a standout opportunity to establish or grow your business in one of Barries most dynamic downtown settings. (id:49187)

