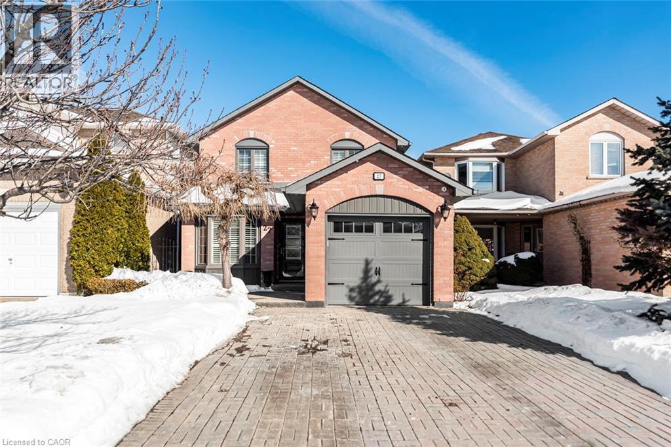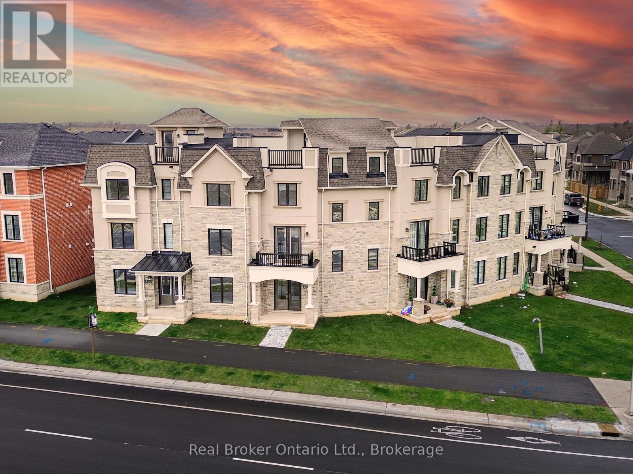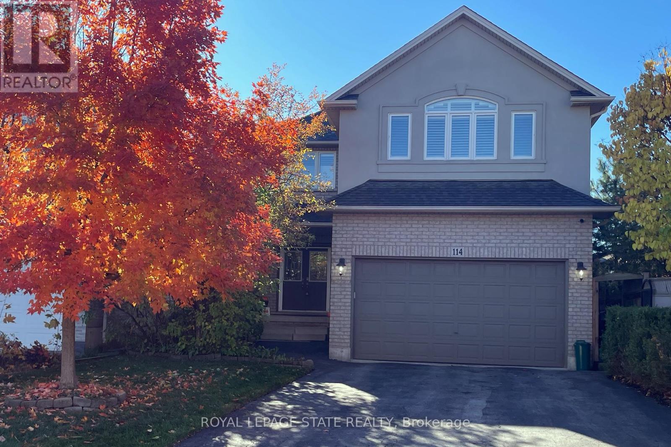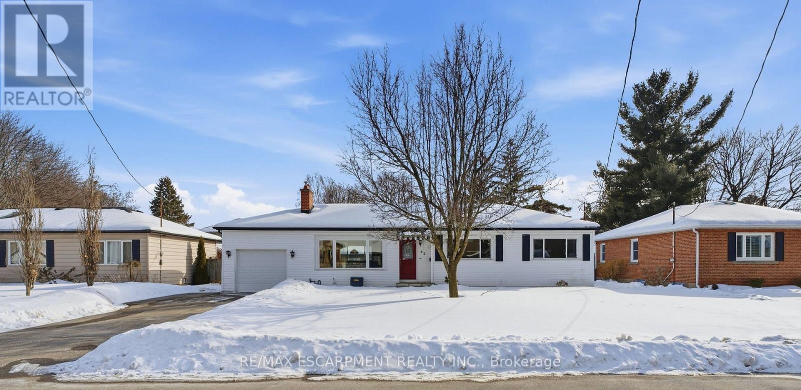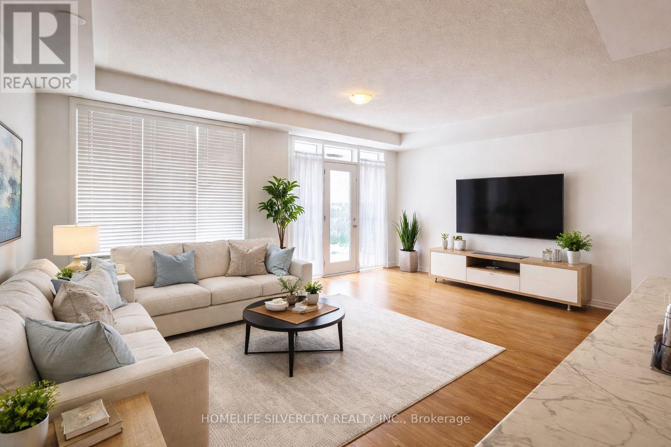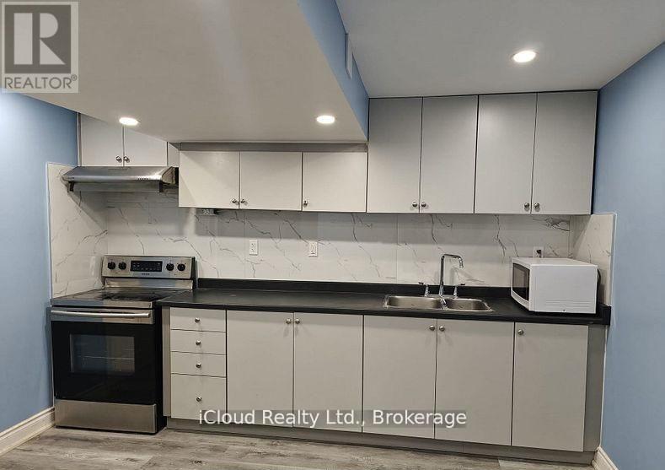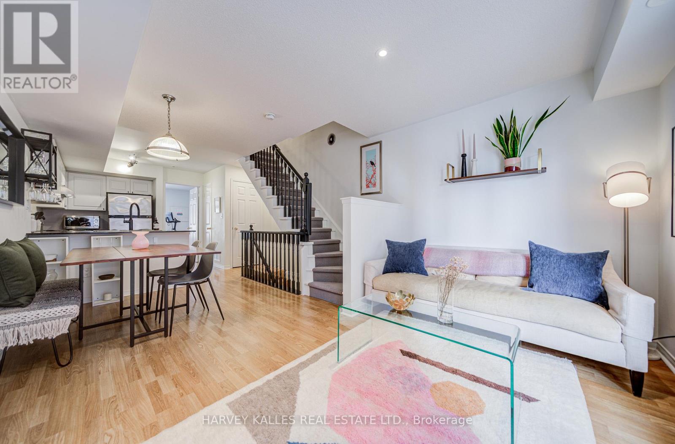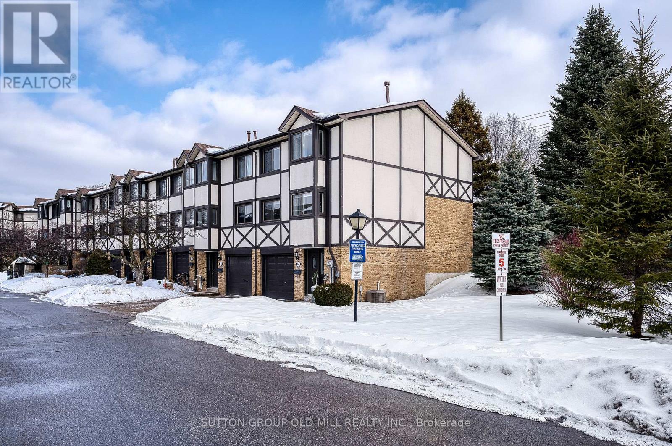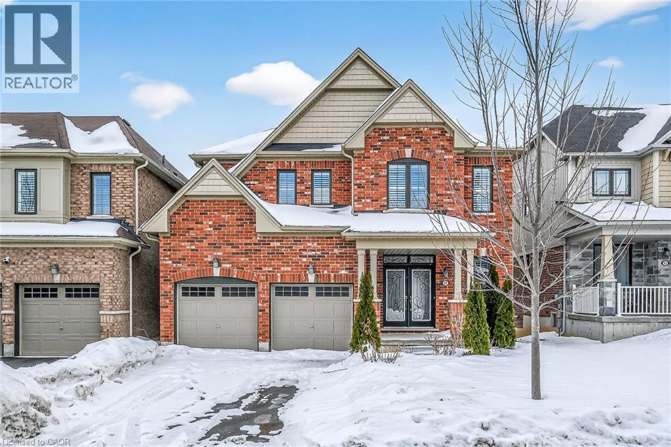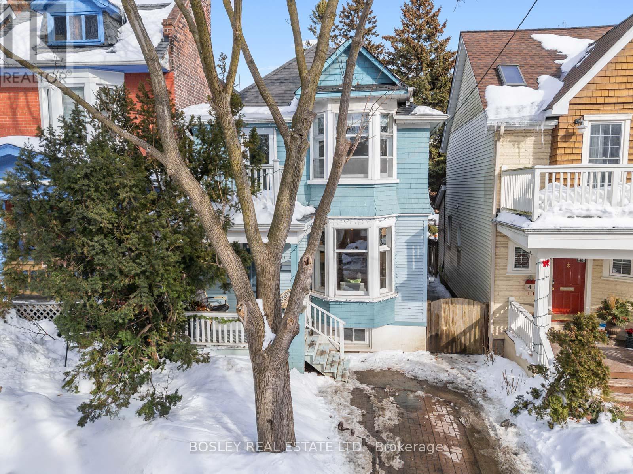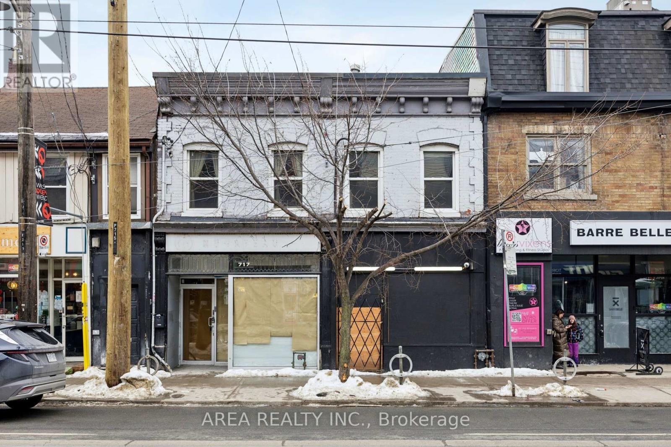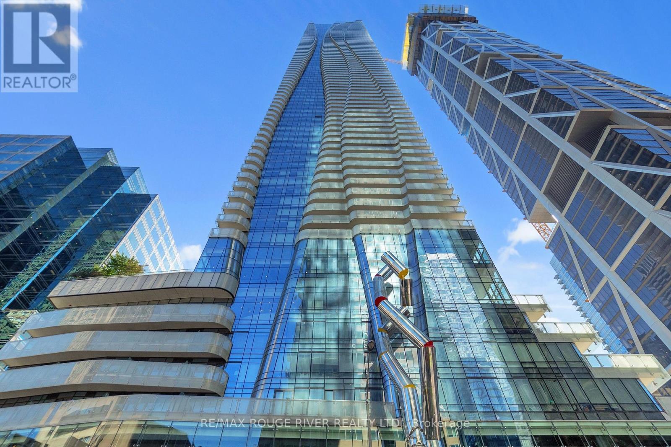27 Beaverton Drive
Hamilton, Ontario
Beautifully updated and move-in ready home in South Central Hamilton Mountain, close to Limeridge Mall, schools, transit and amenities. Main floor features an updated kitchen with granite counters and ceramic backsplash, dinette overlooking the front yard, and combined living and dining area with gas fireplace and walkout to the backyard. Main floor laundry with garage access plus 2-piece bath. Crown moulding throughout the main floor. Upstairs offers 3 bedrooms, including a spacious primary with walk-in closet and updated 3-piece ensuite, plus an updated 4-piece main bath with extra-wide soaker tub. Fully finished basement with open L-shaped family room, rec room and office area providing excellent additional living space. Exterior features include double interlocking driveway, attached garage, aggregate front patio, fully fenced backyard with composite deck, shed, aggregate pathway and cement pad with electrical ready for a hot tub. Gas BBQ line and hot and cold water in garage. Upgraded windows, California shutters, luxury vinyl flooring on main and second floors, and carpet-free living throughout. Roof, soffits, eaves, fascia, downspouts, and second level board and batten siding all updated in 2019. Spotless and move-in ready. (id:49187)
1397 William Halton Parkway
Oakville (Nw Northwest), Ontario
Sought-after Preserve West community! This executive 3+1 bedroom, 3-bath townhome offers an extra-wide layout and approximately 2,361 sq. ft. of modern living space. Welcoming double-door entry leads to a bright, open-concept interior finished in neutral décor throughout. The stylish eat-in kitchen features white cabinetry, quartz countertops, a large island, pantry, and stainless steel appliances, with a walk-out to a spacious private rear balcony-perfect for entertaining.Designed for contemporary living, the home is carpet-free, showcasing 5" oak hardwood floors, a hardwood staircase, and oversized windows on every level that flood the space with natural light. Enjoy the convenience of second-level stackable laundry, a functional mudroom with inside access to the garage, and a private rooftop terrace ideal for relaxing outdoors.The primary bedroom retreat includes a walk-in closet and 3-piece ensuite bath. Modern finishes throughout complete this exceptional home. Steps to Oakville Trafalgar Memorial Hospital, 16 Mile Creek trails, top-rated schools, and everyday amenities. A must-see! (id:49187)
114 Armour Crescent
Hamilton (Meadowlands), Ontario
Custom designed two-storey home set on a premium 40 x 147 ft lot in the heart of Ancaster Meadowlands. Ideally located just steps to top-rated schools, parks, sports programs, shopping, dining, and every convenience at the Meadowlands Power Centre-with quick highway access-this is family living without compromise. Freshly painted throughout, the home feels new and move-in ready. The main level offers 9-foot ceilings, rich hardwood, and a striking double-sided gas fireplace that anchors the functional open-concept living spaces. The eat-in kitchen has been thoughtfully updated with two-toned cabinetry, quartz counters, and sleek black stainless-steel appliances. Upstairs, four spacious bedrooms provide flexibility for growing families, three featuring walk-in closets with custom organizers, and a 4-piece main bathroom. The primary suite is a private retreat complete with its own gas fireplace, spa-inspired ensuite, and the convenience of in-suite laundry. The fully finished lower level sets this home apart. It has been sound insulated with a raised ceiling and larger windows. Designed for both wellness and entertainment, featuring a dedicated home gym with commercial-grade flooring and a private home theatre with stacked recliner seating and a built-in bar. There is also a fifth bedroom or home office with a built-in desk and storage. What truly distinguishes this property are the premium amenities and advanced technology features: An EV plug in the garage, whole-home generator, battery-backed sump pump, surge protection, security cameras, and upgraded high-efficiency mechanicals (furnace, ac, tankless hot water 2018) provide a level of performance and peace of mind typically not found at this level. The backyard completes the lifestyle-offering a hot tub, pergola, gas BBQ hookup, and designer shed, creating a private outdoor retreat ideal for entertaining. A luxurious family-friendly opportunity in one of Ancaster's most desirable neighbourhoods. (id:49187)
42 Gilbert Avenue
Hamilton (Ancaster), Ontario
This charming bungalow has been lovingly and meticulously maintained by one family for over 70 years. Filled with natural light and brimming with timeless character, this home features a rare opportunity to become part of one of Ancaster's most sought-after, mature, and family-friendly neighbourhoods. Situated on an impressive 75 x 100 ft lot, the possibilities here are truly endless. Whether you're a first-time buyer looking to establish roots in a welcoming community, planning a thoughtful addition to create more space for your growing family, or envisioning a custom dream home build, this property provides the perfect canvas. Balancing charm, character, and everyday convenience, this centrally located home is just minutes from everything Ancaster has to feature shopping, parks, scenic trails, golf courses, highway access, and top-rated schools, including French immersion program at Frank Panabaker Elementary. A rare opportunity to create your next chapter in a truly special community. (id:49187)
13 Springdale Avenue
Caledon, Ontario
Welcome to this stunning 3-bedroom, 3-washroom modern townhouse located in one of the most sought-after neighbourhoods of Southfields, Caledon. Bright and spacious, this home offers a well-designed layout with a generous family and living area, perfect for comfortable everyday living and entertaining.The modern gourmet kitchen features an oversized island, quality finishes, and a walk-out to a large balcony. Elegant oak stairs and upgraded bathrooms add a touch of luxury throughout the home. The primary bedroom includes a 4-piece ensuite, walk-in closet, and private access to a second balcony. Two additional bedrooms complete the upper level.Enjoy the convenience of a garage plus parking for two additional vehicles. Property includes access to two balconies and two parking spaces outside.Ideally situated within walking distance to shopping plazas and John Clarkson Park, and close to schools, community centres, library, restaurants, grocery, transit, HWY 410, ponds, and scenic walking trails. A perfect opportunity for families looking to experience the charm and convenience of Caledon living. (id:49187)
32 Maple Beach Crescent
Brampton (Fletcher's Meadow), Ontario
Welcome to the gorgeous legal basement with 2 Bedrooms & private laundry available for lease! Fully furnished and there is a huge storage space. Close to Fletcher's Meadow Plaza and bank.Plus features: 2 bedrooms, 4 Pc bath & Ensuite laundry. Ideally located and walking distance to all amenities such as schools, parks, Cassie Campbell Community Centre, Brampton Transit, grocery stores, walk-in clinic, restaurants & many more (id:49187)
6 - 21 Foundry Avenue
Toronto (Dovercourt-Wallace Emerson-Junction), Ontario
You have finally found it on Foundry! Welcome to a beautifully upgraded 3+1 bedroom townhouse offering stylish living across multiple floors in a vibrant community filled with young professionals and families! Layout includes upper levels and a rooftop terrace meaning an abundance of natural light as compared to lower level alternatives. Featuring 2 renovated full washrooms (including a primary en-suite!), this home has been thoughtfully updated throughout. The modernized kitchen shines with a new backsplash and stainless steel appliances. The addition of closet-organizers and pantry shelving have enhanced the exceptional storage solutions of this townhouse. Other recent upgrades include new 2nd level flooring, stair runners, upgraded A/C and recently painted rooms with designer wallpaper in the living area. Enjoy functional, seamless indoor-outdoor living! Excellent, bonus 181 sq ft terrace (with gas line for BBQ!) is perfect for dining, entertaining, morning coffee, relaxing and summer evenings under the stars. 1 owned parking spot plus a 2nd spot currently rented (rental arrangement can likely be carried over!) Prime location just steps to Aisle 24 market, Balzac's Coffee, Cheffry Bistro, Davenport Village Park (splash pad & playground) and only minutes to Earlscourt Park. Walk to groceries, Shoppers Drug Mart, Dupont West (Gus Tacos!) and Bloordale Village with restaurants like Sugo and access to Line 2 subway! A turnkey opportunity in a thriving neighbourhood. Just move in and enjoy! (id:49187)
1 - 4 Bradbrook Road
Toronto (Islington-City Centre West), Ontario
Welcome to Bradbrook Square; a coveted collection of classic townhouses in the heart of Islington Heights. These well-built, well-maintained condos are tucked away on a quiet residential street and home to a community of young families and long-time residents. Pets are also welcome! Unit 4-1 is high on the want/need list here at Bradbrook Square as it's an end unit; often referred to as a semi-detached as it shares just one wall with a neighbour. Additional privacy, more light, nicer views, convenient access to green space and a quick in and out by car are all advantages. And the advantages continue inside! A fabulous and functional interior; top of the line flooring that has been impeccably installed, on trend paint colours, glass/hammered metal railing and Hunter Douglas window blinds are throughout. There's storage galore in almost every room; approximately 17 feet of full height custom built cabinets are in the Office/Family Room/ Gym/Potential 4th bedroom and 10 feet plus are installed in the kitchen. Oversized and organized closets are in each bedroom. You'll fall in love with the light and bright feel of the space and the open/easy flow room to room. The over-sized kitchen, the open/central dining area and the super high ceiling height/full windows in the living area are centrally located where the action happens. Three large bedrooms are tucked away on the top floor where it is quiet. The Office/Family Room/Gym/Potential 4th Bedroom is all on its own for quiet work or noisy fun! Location Love! Just a short walk to great shops, restaurants and a ton of top-notch schools. Close to parks, the lake, airport, downtown, & what's not to love about having the subway and the Go train nearby. Come and take a look! Note: Included in the maintenance fees: landscaping, snow removal, exterior maintenance/repairs, and building insurance. Refer to status certificate for a complete list and/or confirm with property management. (id:49187)
17 Larry Crescent
Caledonia, Ontario
Beautifully presented 4 bedroom, 2.5 bathroom brick 2 storey home in sought after Avalon community situated on premium lot. Great curb appeal with brick exterior, attached double garage, paved driveway, & back deck overlooking treed area. The flowing interior layout features eat in kitchen with tile flooring, living room & dining room with hardwood throughout, welcoming foyer, 2pc MF bathroom, & formal dining area. The upper level includes 4 spacious bedrooms including primary bedroom with ensuite & large walk in closet, primary 4 pc bathroom, & bedroom level laundry room. Unfinished basement awaits your personal touch to add to overall living space. Property being sold as is as per Sch A. All measurements, taxes, & all information are to be validated by the Buyer. Seller makes not representations or warranties regarding any information. Great lot, location, & home. (id:49187)
43 Bellefair Avenue
Toronto (The Beaches), Ontario
Welcome to 43 Bellefair Avenue, a detached Beaches home where charm, community, and everyday family living come together beautifully. Tucked away on a dead-end street just steps to Queen St, and with Kew Gardens at the base of the street, this is the kind of location families seek. Morning coffee runs, playground afternoons, beach walks, and a quick stroll home, it's all right here. Set on a 25.58 x 102 ft lot with rare legal front pad parking, this home offers warmth and character at every turn. Wainscoting, crown moulding, bay windows, stained glass, and hardwood floors create a timeless, cottage-like feel, while the large principal rooms provide space to gather, celebrate, and grow. The kitchen, complete with centre island and stainless steel appliances, flows into a sun-drenched skylit sunroom, the perfect work-from-home nook or homework station. Upstairs, two generous bedrooms can easily accommodate king-sized beds, while the sweet third bedroom, featuring a hand-painted mural and walk-out to a west-facing deck, makes an ideal nursery. The low-maintenance backyard with astroturf means more time playing and less time mowing, and the spacious basement offers ample storage for all the gear that comes with Beaches living. This property offers exceptional value for a detached home with legal parking in the heart of The Beaches, a rare find in this coveted community! (id:49187)
717 Queen Street W
Toronto (Niagara), Ontario
Exceptional opportunity to acquire a prominent mixed-use commercial building in the heart of Queen West, one of Toronto's most dynamic and sought-after retail corridors. Situated along a high-traffic stretch of Queen Street West, this property offers outstanding visibility, strong pedestrian flow, and excellent transit accessibility. With a wide frontage of more than 25 feet and a depth of close to 100 feet featuring a double car garage, this building features two retail storefronts at grade with expansive street-facing exposure and large display windows, ideal for a variety of retail, service, or restaurant uses. Vacant possession can be provided for the retail units. Upper levels offer additional income potential with well-configured commercial or residential space, providing flexibility for investors or owner-users alike. Surrounded by established retailers, popular restaurants, boutique shops, and dense residential developments including next door where the neighbours have built multi residential units, this property benefits from steady foot traffic and a vibrant neighbourhood atmosphere. A rare opportunity to secure a prime asset in a high-demand urban location with long-term growth potential! (id:49187)
3211 - 1 Bloor Street E
Toronto (Church-Yonge Corridor), Ontario
This impressive 1 bedroom+den suite is positioned in the heart of the city. Live high in the sky with breathtaking views both east and west along iconic Bloor St. Freshly painted and thoughtfully upgraded throughout, this suite offers an open concept layout that maximizes the entire living space. Premium finishes include custom window coverings and modern, high-quality fixtures and finishes throughout. The floor to ceiling windows allow ample natural light to flow in. The expansive balcony extends the living space outdoors making it the perfect spot for unwinding or entertaining with Toronto's skyline as your backdrop. Set within One Bloor, a crown jewel in the heart of prestigious Bloor-Yorkville, you're steps from luxury boutiques, acclaimed restaurants, and direct access to the Yonge-Bloor subway station. World-class amenities include spa-inspired indoor and outdoor pools, a state-of-the-art fitness centre, and dedicated yoga and Pilates studios. A refined, modern lifestyle in one of Toronto's most iconic addresses! (id:49187)

