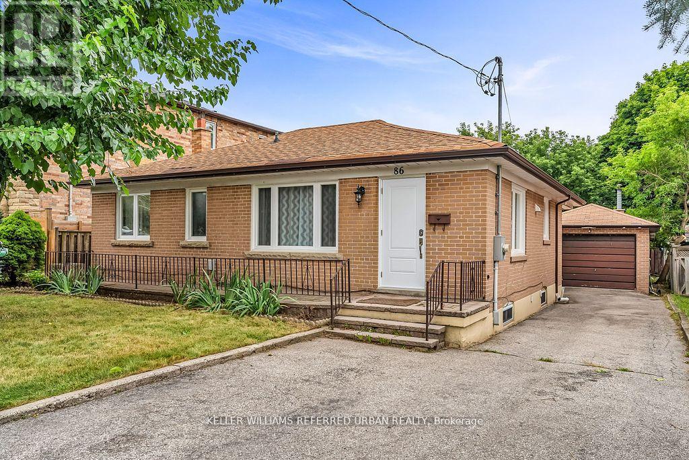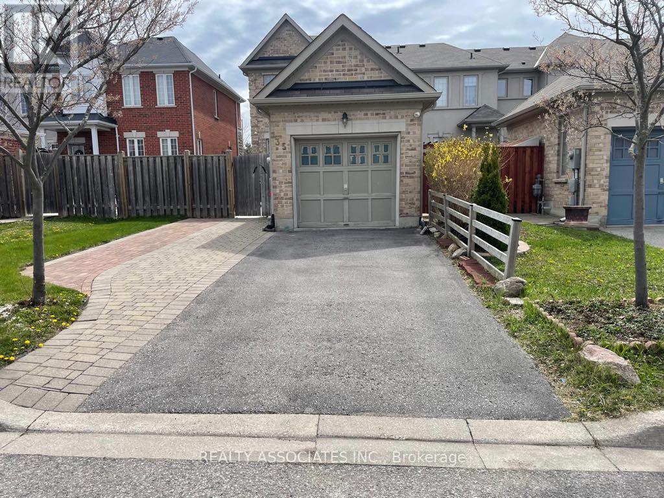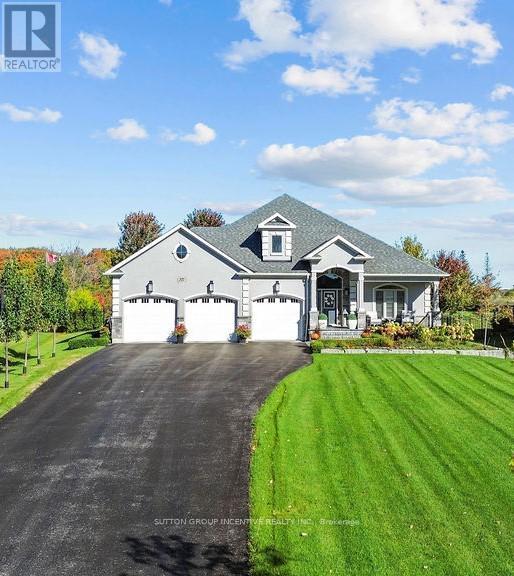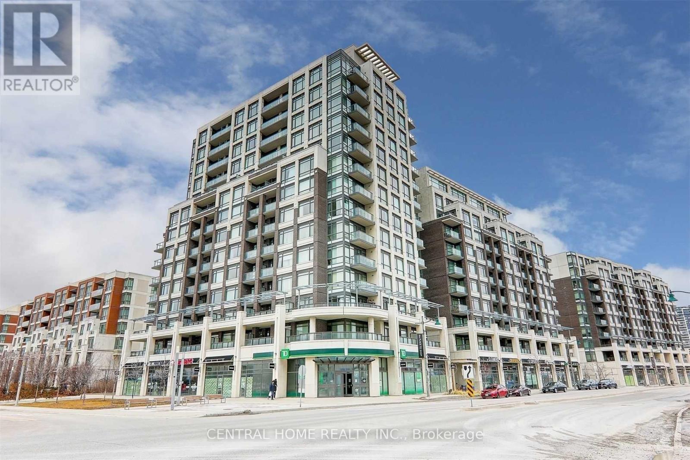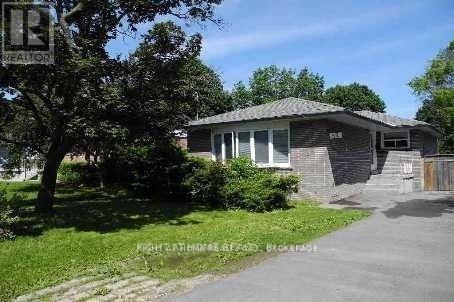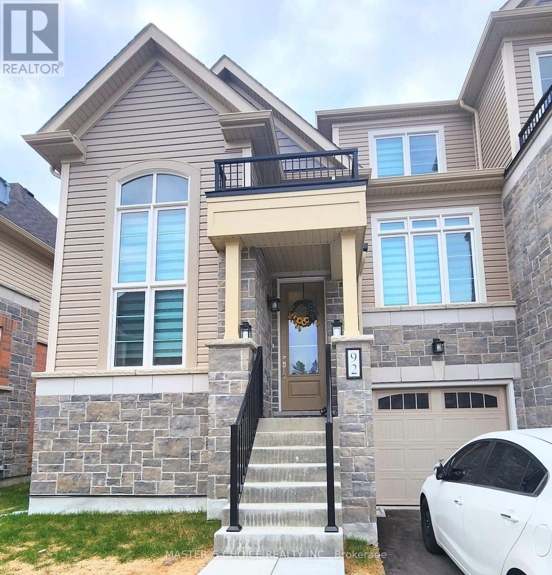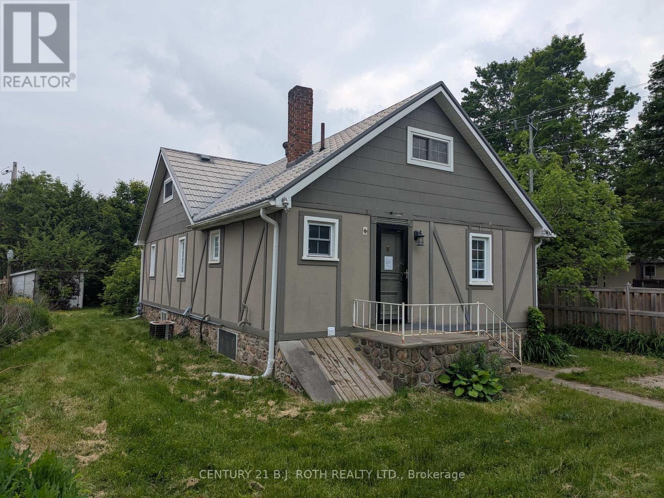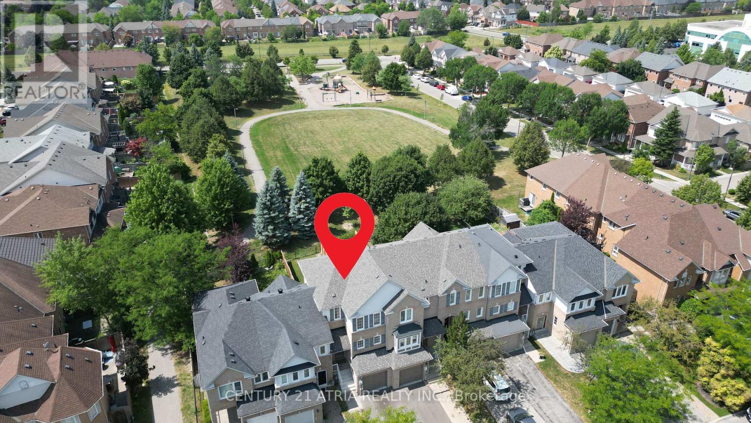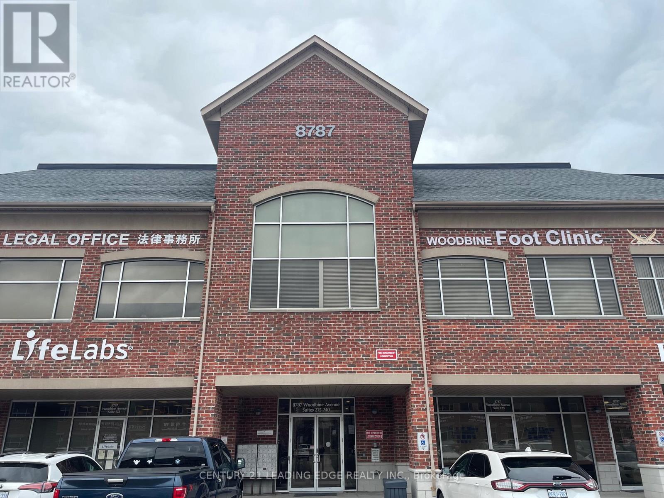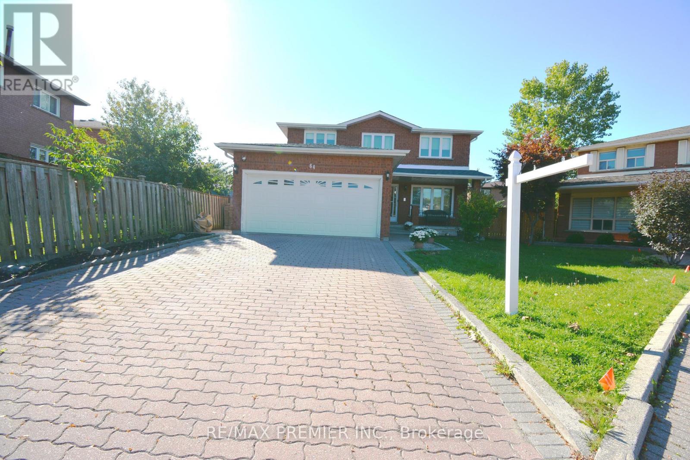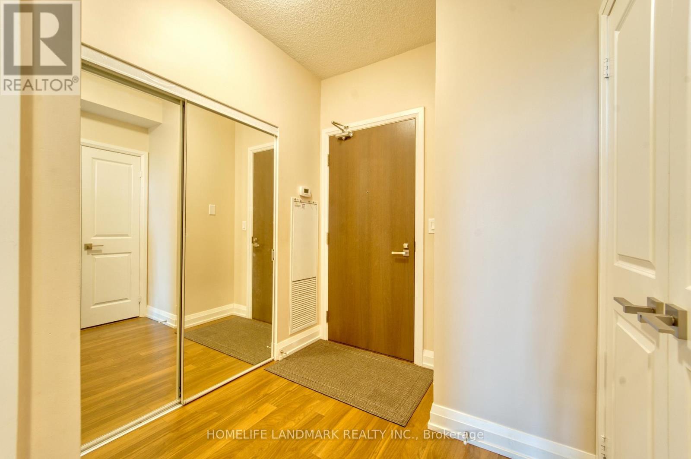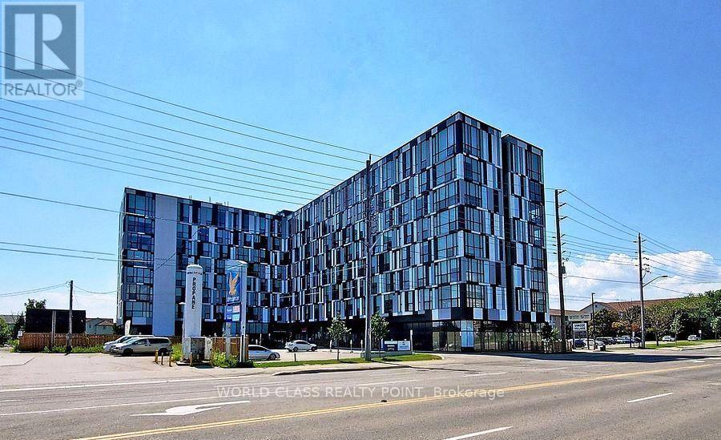86 Morgan Avenue
Markham (Thornhill), Ontario
Welcome to 86 Morgan Avenue, a stunning detached home nestled in the heart of Thornhill. This exquisite property offers the perfect blend of modern luxury and classic charm, set on a generous pool-size 50 X 130 feet lot that provides endless possibilities for outdoor living and entertaining. This beautifully maintained home boasts a spacious and well-designed layout, featuring 3+3 bedrooms and 3 bathrooms, perfect for growing families or those who love entertaining. The heart of the home is always a kitchen, recently upgraded to include brand-new countertops, and high-end stainless steel appliances (2023), Windows replaced in (2023), Brand new AC (2025). This property offers development potential for those looking to maximise its value. Consider the option to build a brand-new 2-3 storey home or develop two Semi-Detached homes, ideal for multi-generational families or investors seeking a versatile living arrangement. Fully finished and very spacious LEGAL BASEMENT APARTMENT, registered with the City of Markham. Excellent source of additional income. The area is home to a future subway line extension to Richmond Hill. (id:49187)
(Basement) - 35 Vettese Court
Markham (Box Grove), Ontario
Stunning Modern Freehold Townhouse In Desired Neighborhood In Markham! Newly Renovated Basement Apartment With Private Side Entrance. Two Bedroom, One Full Bath, Modern Kitchen. Open Concept Living Space. New stove, Fridge, Laundry Appliances. Proximity to Hospital, Hwy 407, and YRT bus routes. Widened Driveway for Parking Space. Walking Distance To The Park, Kids Playground, High-Ranking Schools. Minutes to All Amenities: Supermarket, Bank, School, Restaurants, Dental Clinic. An Absolute Must See!!!! The tenant pays one-third of the total utilities. (id:49187)
327 Sunnybrae Avenue
Innisfil (Stroud), Ontario
This Stunning Custom Builder Stucco/Stone Bungalow is situated on just over a half-acre private lot, offering a country feel while remaining close to city amenities. It boasts numerous upgrades from the builder and additional enhancements by the owners. Apx 5100 total square feet, finished top to bottom. The property features a gorgeous lot with a huge driveway accommodating 12+ cars (triple-wide at the garage). Inside, you'll find a 14' ceiling in the foyer, a front office/bedroom, a second bedroom, a main 4pc and a 2pc. Hardwood flooring extends throughout the main level, complemented by pot lights, O/S trim, crown molding, 9' doors, and transom windows, creating a bright yet cozy atmosphere. The large master at the rear includes a W/I and 5pc Ensuite with heated floors. The stunning great room offers an open concept design with vaulted ceilings and a floor-to-ceiling stone wood fireplace. The gourmet kitchen features a pantry, wine storage/cooler, B/I glass cupboards, an o/s island, and an o/s stainless steel fridge/freezer combo & gas stove. The DR provides a W/O to a 26x15 composite deck, 8-person hot tub, lighted stairs leading to a huge pattern concrete area-$40k, a custom shed -$25k and wrought iron fencing around the rear yard. The exterior is enhanced by mature trees and professional landscaping. The main floor also includes a laundry with a side door and a mudroom leading to a fully insulated garage with an epoxy floor and a gas heater. There is a separate staircase to the basement and a rear door. The gorgeous oak staircase leads to a spectacular Fin Basement with upgraded 9' ceilings, ideal for an in-law setup. It includes a huge R/R with a B/I projector and electric screen, a gas fpl, pot lights, and engineered hardwood t/out. There is a second kitchen with top-end appliances, two bedrooms with 4-piece ens (with heated floors), two exercise rooms (one could be a third bedroom), a utility room, a finished office, and a huge cold room. (id:49187)
609e - 8110 Birchmount Road
Markham (Unionville), Ontario
Luxurious Nexus Condo Built By Remington, Heart Of Downtown Markham. Steps To Goodlife, Cineplex, Banks, Ruth' Chris, Cafes, Popular Restaurants, Viva & Yrt; Close To Go Train And York University Campus (Under Construction). The Golden Corner' Large Living/Dining Facing East And 9" Celling, One Bed Room Plus Den, Den Can Be Used As A Bedroom. (All Photos Are From Previous Listing, Permission Obtained) (id:49187)
Bsmnt - 52 Dunning Avenue
Aurora (Aurora Village), Ontario
Beautiful Renovated 1 Bedroom Basement Apartment Located In The Heart Aurora. Laminate Flooring Throughout. Above Ground Windows. Large Bedroom with Semi-ensuite Bathroom. Modern Open Concept Kitchen. Steps To Yonge Street, Dr. G. Williams Secondary School, Parks, 24 HR YRT Bus Route, No Frills, Metro, Shopping Plazas, Restaurants. Minutes to Aurora GO, HWY 404 (id:49187)
92 Lyall Stokes Circle
East Gwillimbury (Mt Albert), Ontario
Less than 2yrs old End Unit Townhome back on Ravine feels like a Semi. Abundant natural light. Premium Lot w/ Walk-out finished basement facing Beautiful Vivian Creek Park. Gorgeous well planed New Community. Builder Floor Plan 2010 sqf. 3+1Bed,4 full baths, Office/Den can be used as Bedroom. 15'+High Ceilings on both Office/Den and living room. All 3bedrooms facing Ravine. Quartz Countertop, around 40k upgrades. show with confidence. Walking distance to Parks,Public School, community center, Public Library etc. Minutes away from the small town and local lifestyle amenities that the community offers including independent eateries and boutique shops (id:49187)
2709 25 Side Road
Innisfil, Ontario
Opportunity knocks! This spacious 2+2 bedroom, 1.5-bathroom, 1.5-storey home sits on a fenced corner lot just a short walk from the sandy shores at the end of 10th Line in the sought-after community of Alcona. Renovated in 2000, the home features a generous eat-in kitchen, bright sunroom, and combined living/dining areas, perfect for family living. The main floor also features two bedrooms and a full bathroom, while the upper level comprises two additional bedrooms and a 2-piece powder room. Enjoy the durability of a metal roof and take advantage of the separate two-car garage with loft and private entrance, ideal for storage, a studio, or potential workspace. The cellar-style basement, with original stone foundation and low ceilings, houses the laundry hookups, furnace, and other utilities. Municipal sewer and drilled well in place. Ideal for first-time buyers, investors, or a handy person looking to unlock this property's full potential and being sold as is, where is. No representations or warranties are made by the Seller or the Seller's agent. Manulife Bank of Canada Schedule "C" must accompany all offers. A 72-hour irrevocable is required. (id:49187)
12 Stiles Avenue
Aurora (Bayview Wellington), Ontario
Nestled on prestigious Stiles Ave, one of Auroras most coveted and tranquil streets, this exceptional freehold townhome is a meticulously upgraded retreat, backing onto the park with a walkout basement and offering sunset views over Aurora from every level! The unbeatable location places you moments from gourmet markets, top-rated schools, boutique dining, healthcare, parks and GO Station with easy access to Toronto. Meticulously updated, this home seamlessly blends modern elegance with functionality. The 2022 interior renovation sets the stage; professionally painted with new hardwood flooring throughout including the staircase, a sleek new railing, and newly enclosed upper landing. The main and lower floors boast upgraded smooth ceilings with LED pot lighting. The chef-inspired kitchen was transformed in 2024 with a thoughtfully integrated bulkhead, stunning backsplash, expanded quartz countertops, new cabinetry and hardware. All bathrooms have been updated with modern vanities, mirrors, and lighting. Mechanical upgrades in 2022 ensure worry-free living; new furnace, A/C, hot water tank (owned), dishwasher, LG dryer, all toilets, all window coverings and light fixtures, and stylish door hardware throughout. The professionally finished basement is a versatile space that walks out to a tranquil backyard overlooking the park. The re-graded backyard features all new fencing and is complemented by a new two tier 320sf deck, perfect for sunset gatherings! A new roof was installed in 2018, new driveway in 2024 with no sidewalk which allows parking for three cars, and a fully drywalled garage with direct entry to the home. Don't miss this meticulously upgraded gem, in a prime location, with stunning sunset views over Aurora! (id:49187)
228 - 8787 Woodbine Avenue
Markham (Buttonville), Ontario
Location! Location! Location! Located at the highly sought after Woodbine Business Centre on the Business Corridor along Woodbine Ave, with easy access to Hwy 404 & 407 and Hwy 7. Currently a Mon Sheong retirement home is being built just north of this professional use commercial building. Our corner unit with North east exposure has 1332 Sqft and it offers lots of windows, a reception area, a customer waiting area, a pantry, 1 washroom and 9 private rooms that can be readily used as offices or treatment rooms. The unit is currently practicing Chinese Medicine and Acupuncture therapy. The Building allows many professional uses both medical and non-medical with some restrictions. Please refer to attachment for restrictions. The condo fee includes Hydro, Gas, Heat, Cac, Water, Parking, Common Element and Building Insurance. (id:49187)
64 Partridge Circle
Vaughan (West Woodbridge), Ontario
Best Value!! Fabulous 4 bedroom detached located in West Woodbridge on quiet child safe street on massive premium pie shaped lot! Carpet free home. Bridge spacious layout. Formal living and formal dining rooms. 4 large bedrooms. Fully finished basement with kitchen, 3 piece bath, huge recreation room and separate entrance from garage. Income potential. This is the perfect opportunity for you to own in prime West Woodbridge! Minutes to hwys 427, 27, 407 and 400. Steps to schools, parks and public transit. Great shopping nearby. A+++. **Interior photos virtually staged** (id:49187)
1201 - 7171 Yonge Street
Markham (Thornhill), Ontario
Luxury "World On Yonge" Unobstructed Corner Unit 2 Bed & 2 Wash With Wraparound Balcony. 9 Foot Ceilings, Laminate Floors, Open Concept Modern Kitchen, Granite Countertops. Amazing Convenience: Walk To Yonge/Steeles Centrepoint Mall, easy walk-distance access to TTC and VIVA public transit, Galleria Supermarket, Indoor Access To "World On Yonge" Shopping W/Supermarket, Food Court, Shops, Offices! (id:49187)
633 - 1900 Simcoe Street
Oshawa (Samac), Ontario
looking for an investment or residence for students? There is nothing better than this apt. This unique bachelor is in a prime North Oshawa location just minutes from Ontario Tech and Durham College. This cozy, fully furnished bachelor unit offers unbeatable convenience for students and professionals alike. Perfectly situated just steps from Durham College, Ontario Tech University, Costco, and various stores, its an ideal property for modern living. The unit comes move-in ready with essential furnishings, including a dining set, desk and chair, comfortable couch, coffee table, TV with bracket, cozy bed, and high-speed fiber internet. The kitchen is equipped with all the necessities: fridge, electric range stove, dishwasher, microwave, washer, and dryer. Enjoy the buildings fantastic amenities, such as an on-site gym, a relaxing lounge area, and a rooftop BBQ space perfect for socializing and unwinding. Whether you're looking to invest or live in a prime location, this unit offers comfort, convenience, and excellent rental potential. Don't miss this opportunity! **EXTRAS** Premium stainless steel: fridge, dishwasher, microwave and range hood] 2 burner built in electrical range top, electronic standing desk, desk chair, couch, coffee table, television and window coverings! (id:49187)

