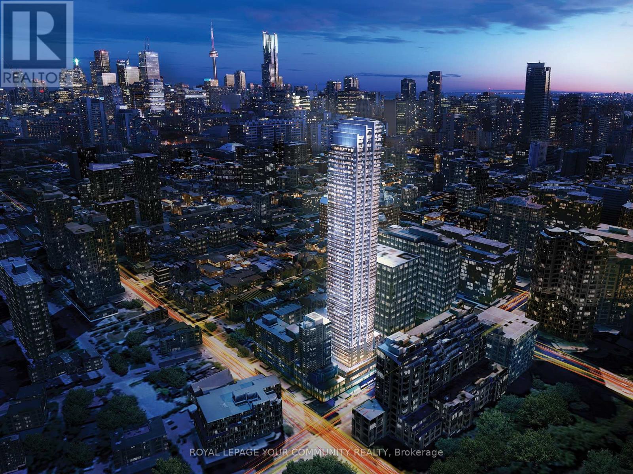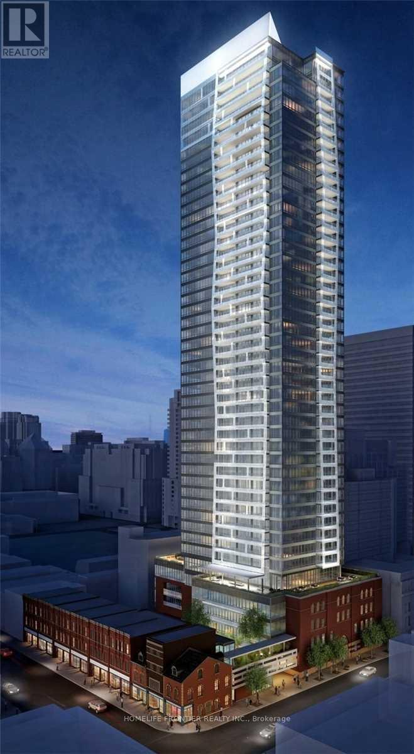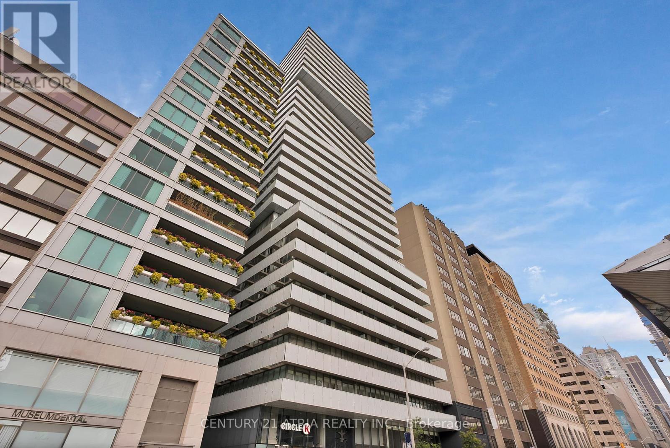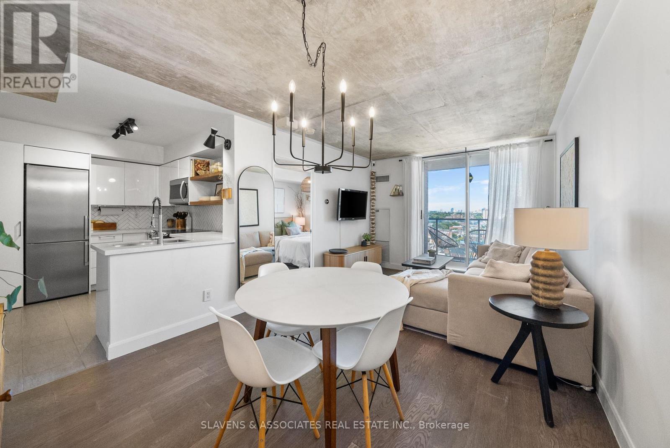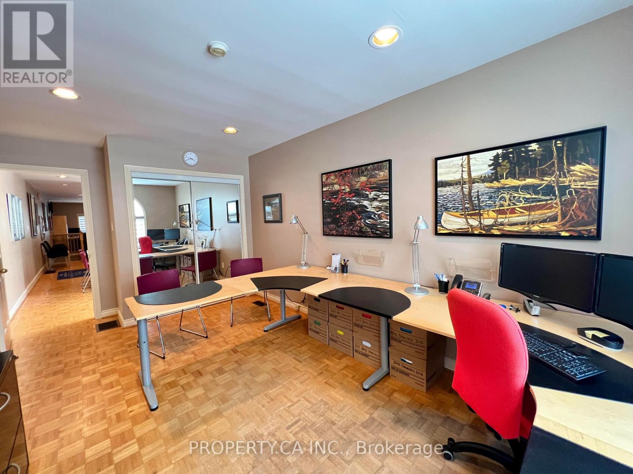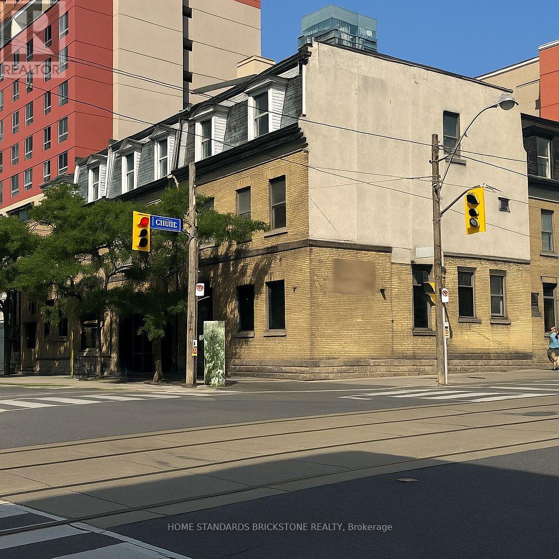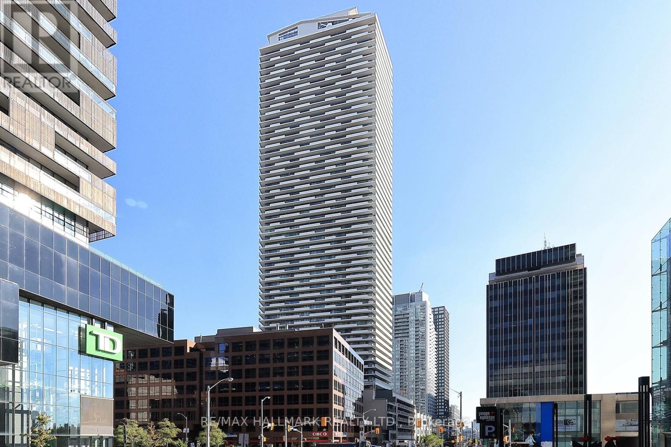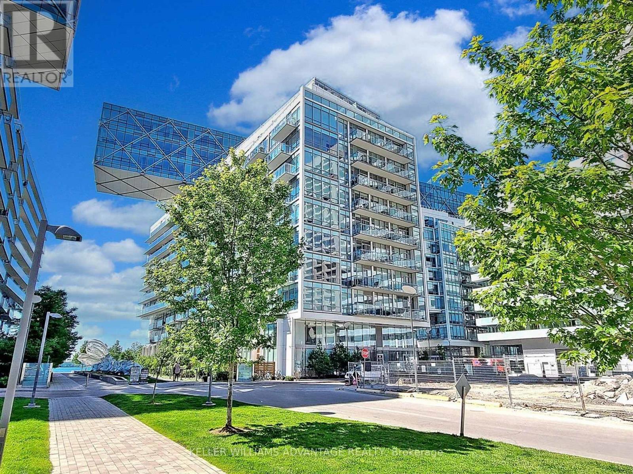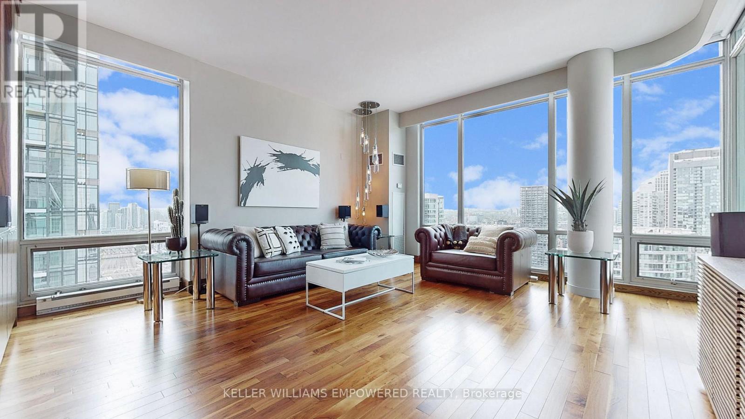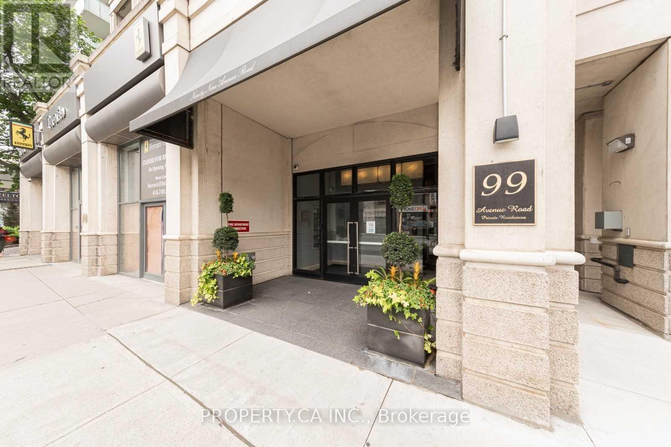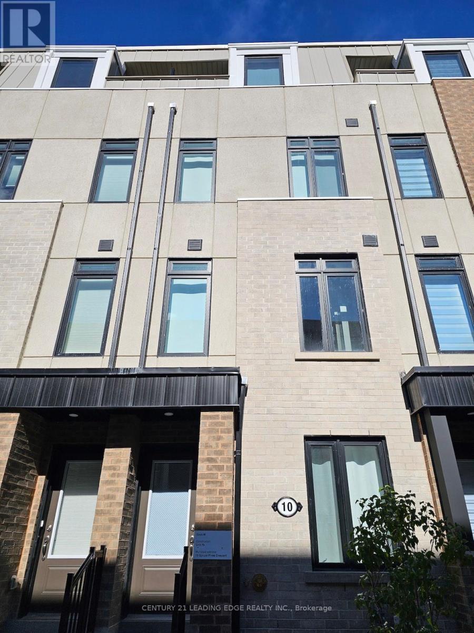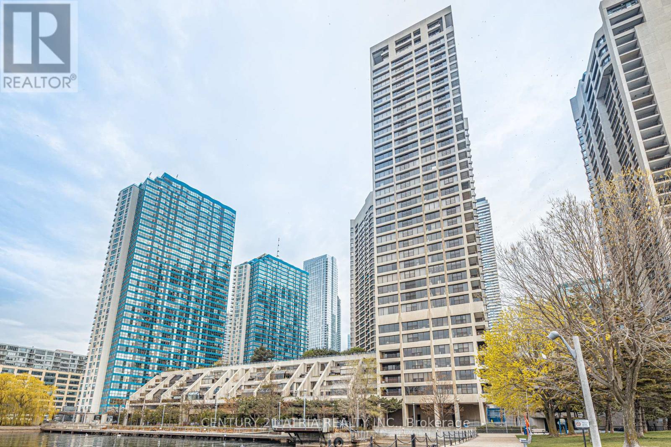2601 - 395 Bloor Street E
Toronto (North St. James Town), Ontario
2 Years New Luxurious The Rosedale On Bloor Condo. South Facing, Bright and Spacious. Functional Layout. Owner Spent $8000+ for Builder Upgrades: Glass Sliding Door at Den, Blinds and Soft Close for Kitchen & Bathroom Cabinets. Spacious Den can be 2nd BR. Modern Kitchen w/Quartz Countertop and S/S Appliances. Close to Yonge/Bloor, Yorkville, Restaurants, Shopping and All Amenities. Great Recreational Facilities. TTC/Subway at the Door. Internet Included. (id:49187)
2708 - 5 St Joseph Street
Toronto (Bay Street Corridor), Ontario
Location! Spacious 713Sq.Ft One Bedroom + Den Condo Conveniently Located Close To Wellesley Subway Station, Shops & A Variety Of Restaurants. Den Has Sliding Doors & Large Window Which Could Be Used As A Second Bedroom. (id:49187)
3002 - 200 Bloor Street W
Toronto (Annex), Ontario
Luxurious Bright Spacious 1265 sqft + 410 sqft wrap around balcony with South Facing Corner Suite With The Best Floor-Plan Located In the heart of Yorkville. The Most Prestigious And Affluent Condo Neighborhood In Toronto. Protected Unobstructed Views Of The City Skyline For Miles. Brand New Hardwood floor thru out, freshly painted.Kitchen with marble countertop with high end finishes and top of the line appliances. Dining and living combines the perfect entertaining space. Primary bedroom w/5pc ensuite and huge walk-in closet.2nd bdrm with 3 pc ensuite and double closet.Huge 410sqft balcony wraps around the whole unit which you can enjoy the amazing, unobstructed city view. Overlooking Entire U Of T, Queen Park, ON Museum. CN Tower & Beyond To The Lake. Magnificent Expansive Views From Every Room. Den With Door can be used as a 3rd bedroom.European Inspired Kitchen W/Upgraded Miele,sub-zero and wolf Appliances. 24Hr Polite Concierge. $$$ Amenities.A Must See! (id:49187)
1402 - 1369 Bloor Street W
Toronto (Dufferin Grove), Ontario
Welcome to 1369 Bloor St W - Located in the Heart of Bloor West Village! Featuring an updated 1-bedroom condo with East-facing balcony with views of Toronto skyline and CN tower, large windows, and a highly functional layout with a generous sized kitchen and separate dining area - ideal for both daily living and entertaining. The chef-inspired kitchen includes quartz countertops, stainless steel appliances, herringbone backsplash, under-cabinet lighting, floating walnut shelves, and modern fixtures. Enjoy engineered hardwood floors and smooth concrete ceilings throughout for a sleek, contemporary feel. Set in a building with excellent amenities, including an outdoor pool - perfect for cooling off in the summer months or entertaining! Plus a gym, party room, and security system. Located just steps from the Sterling Road arts and innovation district - home to the Museum of Contemporary Art (MOCA), the Drake Commissary, Henderson Brewery, and a growing mix of creative studios, tech offices, and cafes. The surrounding Junction Triangle is one of Toronto's fastest-evolving neighbourhoods, combining industrial charm with vibrant community energy. Nature lovers and active commuters will appreciate being close to the West Toronto Rail path, a multi-use trail perfect for walking, jogging, and cycling, offering a peaceful, car-free connection through the city surrounded by trees, murals, and green space. Additionally, Transit couldn't be easier with the Bloor subway line and UP Express just minutes away - downtown in 10 minutes, Pearson Airport in 20. A perfect opportunity to live in style, with space, convenience, and culture right at your doorstep. (id:49187)
3221a Yonge Street
Toronto (Lawrence Park North), Ontario
Discover this spacious one-bedroom apartment offering approximately 1,000 sq. ft. of bright, versatile living space above retail at Yonge & Lawrence. Perfectly situated within walking distance to the subway, shops, and restaurants, this unit combines urban convenience with comfort. An excellent choice for professionals seeking both functionality and prime location. (id:49187)
100 - 66 Gerrard Street E
Toronto (Church-Yonge Corridor), Ontario
Prime corner at Church & Gerrard, a rare opportunity! Turn-key restaurant/retail space featuring double entrances and highly visible dual exposures, fronting two busy streets with constant pedestrian and vehicle traffic day and night. Approx. 1,650 sq. ft., formerly Starbucks and currently operating as a pizzeria, ideally located in the heart of downtown just steps to TMU (Ryerson) campus, University of Toronto, and surrounding student residences. High-visibility corner unit filled with natural light. Features an open kitchen concept with ample prep space and storage, perfectly suited for a wide range of food and beverage operations. - ready to be transformed into your pizzeria, bakery, bar, café, or any eatery concept. (id:49187)
1011 - 2221 Yonge Street
Toronto (Mount Pleasant West), Ontario
Live at Yonge & Eglinton! Spacious 1+Den, 658 sq ft with oversized balcony & stunning city views. Fantastic layout with quartz kitchen, walk-in closet & ample storage. Steps to 2 subway lines, Farm Boy, shops, dining & entertainment. Located in the coveted Whitney Jr PS, & North Toronto CI school zone districts. Amenities include rooftop terrace w/BBQs, lounge, dining room, theatre, games room, fitness & yoga studios, indoor hot pools, sauna, bike storage & 24-hr concierge. (id:49187)
401 - 29 Queens Quay E
Toronto (Waterfront Communities), Ontario
The Lakeside Luxury Lifestyle is waiting for you! Welcome home to unit 401 at 29 Queens Quay E - one of Toronto's most sought-after waterfront buildings. This bright and beautifully finished corner unit offers lake views from both balconies, soaring 10-foot ceilings, and floor-to-ceiling windows that flood the space with ample natural light. The layout is thoughtfully designed, featuring two large bedrooms, and a spacious living area that is open to a fully upgraded kitchen with Miele appliances (gas cooktop, oven, microwave, dishwasher), a Subzero fridge and wine fridge, pendant lighting, and a waterfall-edge breakfast bar. The unit comes with rarely seen two parking spots (side by side), and two lockers (side by side) - both parking spots and lockers are conveniently located close to each other on P3. Additional features include Acacia hardwood floors, upgraded light fixtures, heated floors in the primary ensuite, mirrored storage in the second bathroom, a full-size Samsung washer & dryer, and composite flooring on both balconies. The unit has just been freshly painted making it a turn-key, move-in ready opportunity. Pier 27 is known for its resort-style amenities including: an indoor pool, outdoor pool (perfect for hot summer days!), steam room, party room, media/theatre room, guest suites, dog wash station, and car wash. Visitor parking is also available. This one is truly special and is waiting for you! (id:49187)
3905 - 81 Navy Wharf Court
Toronto (Waterfront Communities), Ontario
Optima Condos offer an unbeatable location in Torontos Waterfront Communities! Steps to the Entertainment District, Harbourfront, Rogers Centre, CN Tower & Scotiabank Arena. With a 95 Walk Score and multiple transit options nearby, convenience is unmatched. Only 5 minutes to The Well - Toronto's premier destination for luxury shopping, dining, offices & entertainment. This executive, fully furnished penthouse corner suite features 1,310 sq. ft. of interior space, nearly 10 ft. ceilings, and a large private balcony. Floor-to-ceiling windows flood the unit with natural light and showcase panoramic city & lake views. High-end finishes throughout: Viking & Miele S/S appliances, 65" Panasonic TV with Dolby 7.1 Surround Sound, and custom built-in cabinetry. The second bedroom includes a queen bed that converts into a large office desk, offering flexibility for executive living. Incredible building amenities with recent upgrades throughout, including 24/7 concierge, swimming pool, hot tub, sauna, fitness centre, outdoor lounge deck with BBQs, party room and visitor parking. (id:49187)
505 - 99 Avenue Road
Toronto (Annex), Ontario
Welcome to 99 avenue Road Private Residences, this luxury boutique building is situated in the heart of Yorkville surrounded by the best restaurants and shops the city has to offer! This rarely offered 1+Den unit boasts a beautiful West facing view over the Annex. The private balcony is large enough for a dinning set and can be your own little outdoor paradise to enjoy the sunsets from. Unit is available partially furnished, please ask agent for inclusion list. (id:49187)
Room2 - 10 Spruce Pines Crescent
Toronto (Victoria Village), Ontario
Furnished Room for rent in a beautiful brand new 5-bedroom townhouse located in Victoria Village neighbourhood. Shared bathroom with one female tenant. Shared living space, kitchen, and laundry with the landlord and other tenants. Only few minutes from Eglinton LRT Station and steps to parks, bus stop, schools, Eglinton Square, and Golden Mile Shopping Centre. Landlord is looking for those who are clean, respectful, and willing to share cleaning responsibilities. Rent includes existing furniture, high speed internet and all utilities. Perfect for students or young professionals. No parking available. (id:49187)
1401 - 65 Harbour Square
Toronto (Waterfront Communities), Ontario
A Must See! Luxury Waterfront Living At Its Finest!!! Stunning Lakeview!!! Absolutely Spectacular, Fully Renovated Suite With Breathtaking Panoramic Lake Views From All Rooms! Unobstructed South Exposure Never Lived in Premium 1557 Sqft S/W Corner Unit, Very Bright, Award Winning Building, Most Desirable "01" Suite W/Balcony, High End Luxury Custom Finishes. One Of Only A Few Suites With A Walk-Out Balcony. Smooth Ceiling thru out, Large foyer w/custom closet, Open Concept Kitchen W/Lake View, Quartz countertop and SS appl. Large Living RmW/Juliet Balcony & Separate Dining Rm Open To Kitchen. primary bdrm W/3Pc Ensuite And Open Concept Walk-In. Large 2 Bedrms + Separate Dining Rm, Spacious Rooms, Open Concept Ideal For Entertaining. Tons Of En-Suite Storage. Steps To Grocery, Restaurants, Financial &Entertainment Districts, Scotia Arena, Billy Bishop Airport, Easy Hwy Access. Five Star Amenities. Private Shuttle Bus. All Electrical Blinds! **EXTRAS** Maint Fee Incl Cable/Internet& All Utilities! Tremendous Value. Upscale Award Winning Hotel-Style Bldg. Incredible Amenities! Indoor Pool, Gym, Squash, Licensed Lounge, Shuttle Service For Residents Throughout The Core, Visitors Prkg & More (id:49187)

